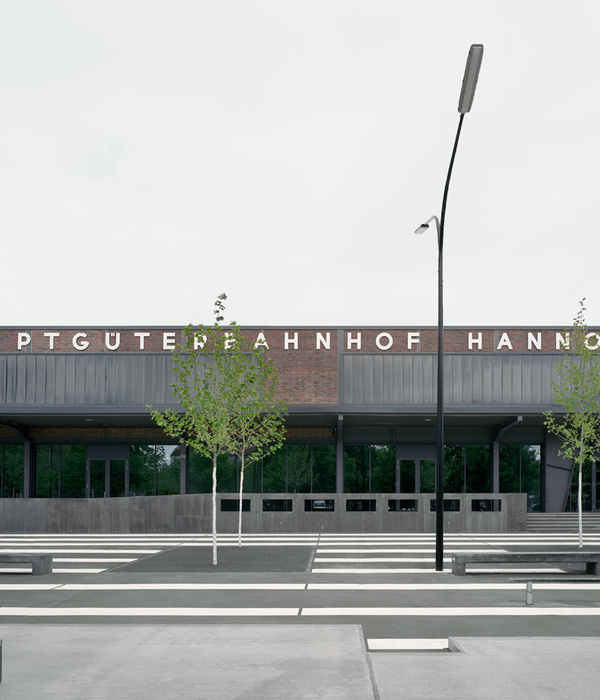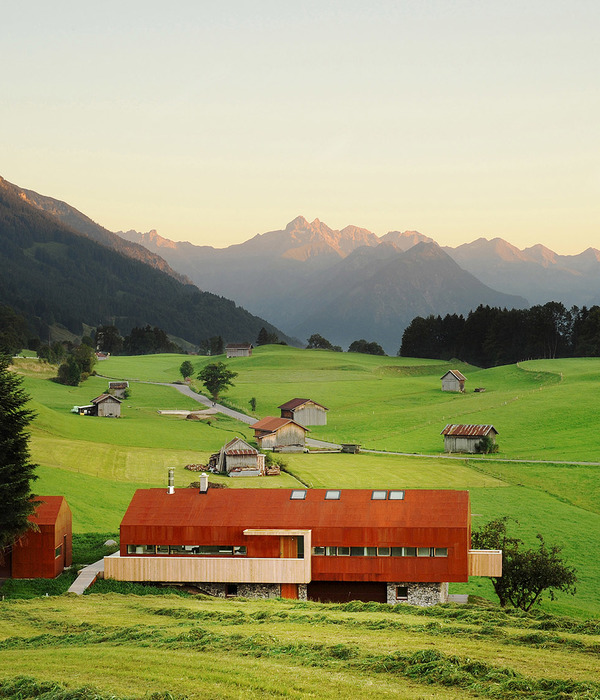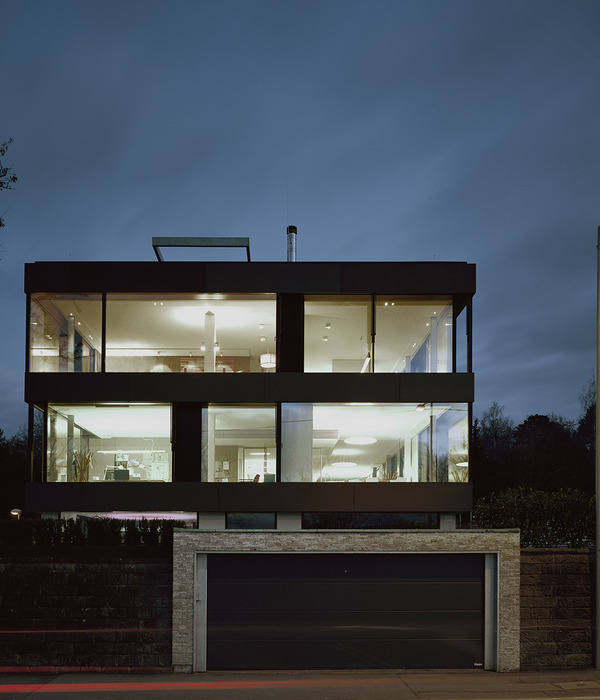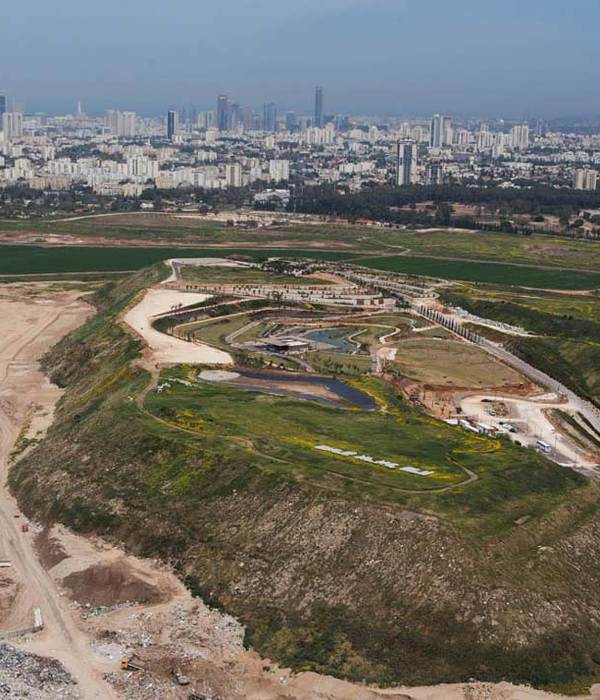The project was conceived to solve the housing needs of 3 families of friends. Each one had to have 3 bedrooms and they all wanted a front yard and a back garden. Therefore, we chose to divide the plot into three equal parts along its longitudinal axis. The site is 10 meters wide, so the main challenge for the project was to develop the program through three triplexes of approximately 3 meters wide, and at the same time create a system of spatial relationships and architecturally valuable and pleasant routes.
In this sense, we proposed that the social spaces of the house on the ground floor (access, living room, dining room and kitchen) to be developed in sequence without the addition of opaque elements, thus, generating a spatial continuity that connects the front yard with the back garden. A game of heights was proposed in the different sectors of the space: the living room is 3 meters high, followed by a large 9-meter void that contains and articulates the vertical circulation system, to finish off in the 2.40-meter-high kitchen. The purpose of this mechanism is to break the spatial perception of the tube. In addition, the space is given as much natural light as possible, through the incorporation of large, glazed surfaces in the facades. There is also a north-facing window at the top of the stairwell, which floods the stairs with direct sunlight and reaches the ground floor with indirect natural light.
The main element of the façade is a wooden skin that fulfils the role of homogenizing it through a simple and powerful language. At the same time, the skin provides dynamism through the possibility of opening up its different sectors. Inside the houses, this skin generates a visual filter and limits the incoming natural light by providing a diffuse and warm light. Inspired and in search of a contemporary reversion of the old wooden roller blinds characteristic of these neighbourhoods. Consequently, we chose to use the same type of wood. The skin elements were designed to work as a sun protection by blocking rays in summer and allowing the sunlight in during the winter season. In the terrace sectors the skin works as a railing.
The ceilings are made of exposed reinforced concrete with board formwork, the walls are smooth white, and the floors are made of solid wood boards. We sought to highlight the noble materials by contrast amongst them. The heights of the windowsills were studied and defined so that they respond to the needs of each room or use, for example, the height of the windowsill towards the south terrace is defined to be able to contemplate the horizon and not see the clothes hanging line. From the south terrace you can enjoy the tranquillity of the neighbourhood while from the north terrace you can experience the activity of the avenue and enjoy the northern sunlight.
▼项目更多图片
{{item.text_origin}}












