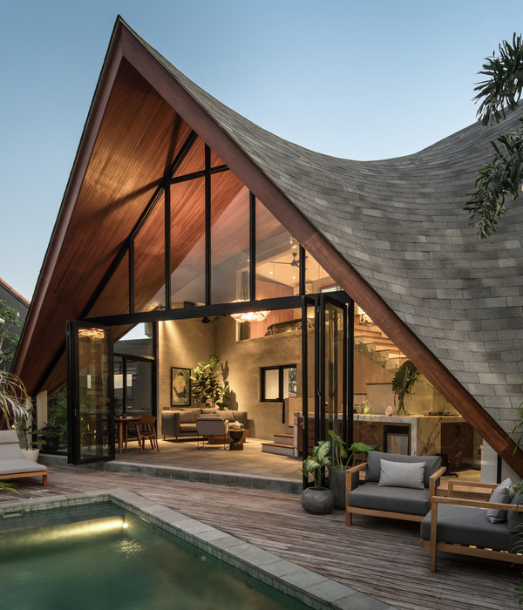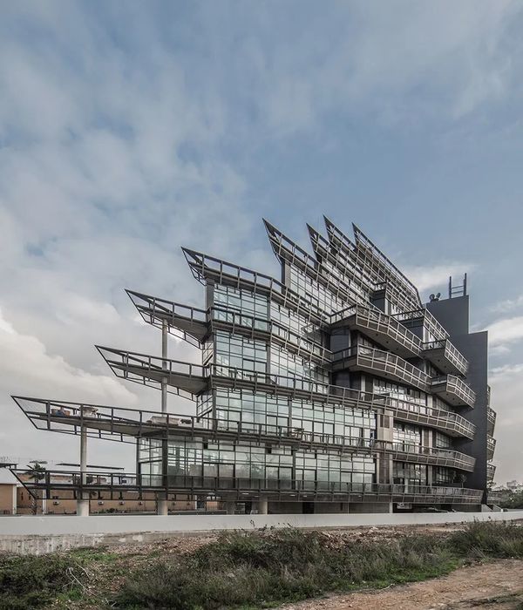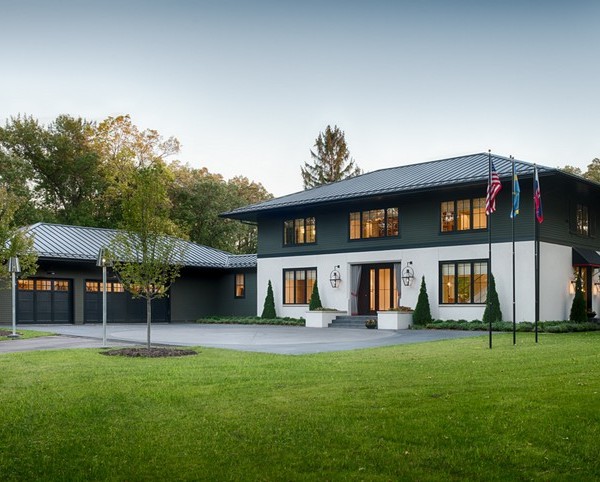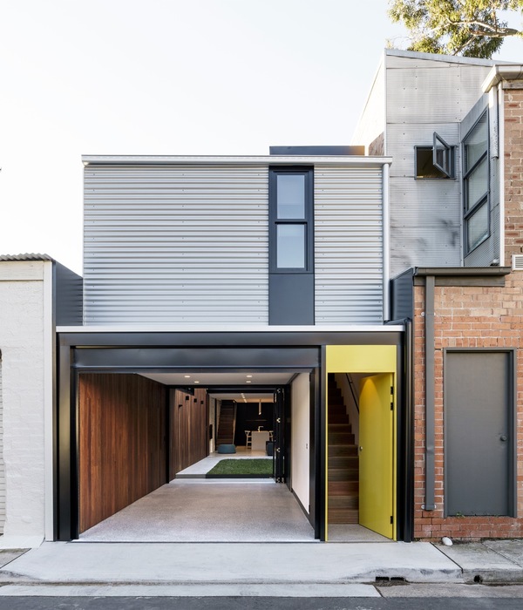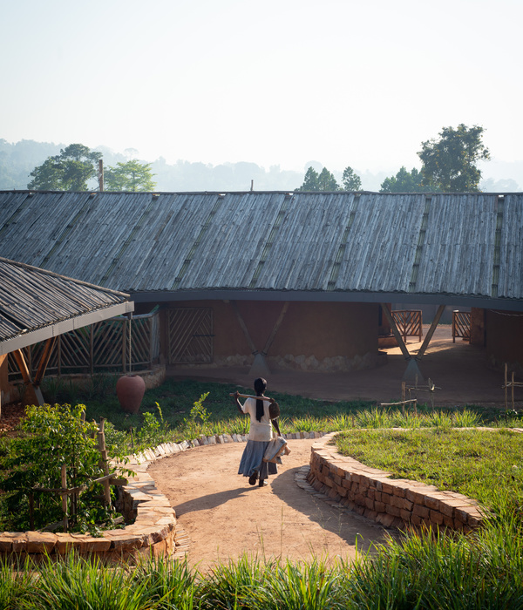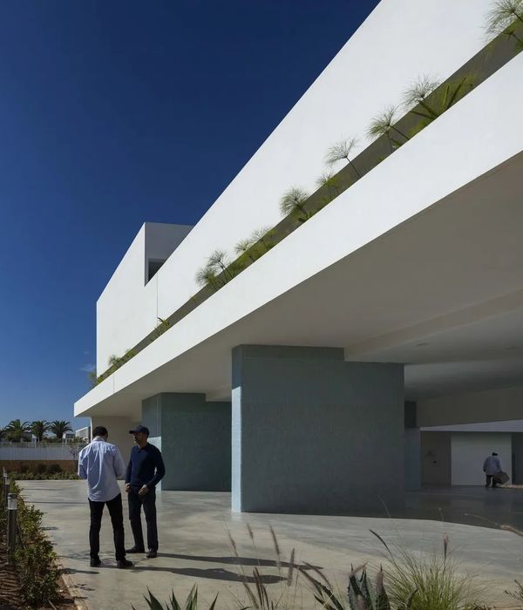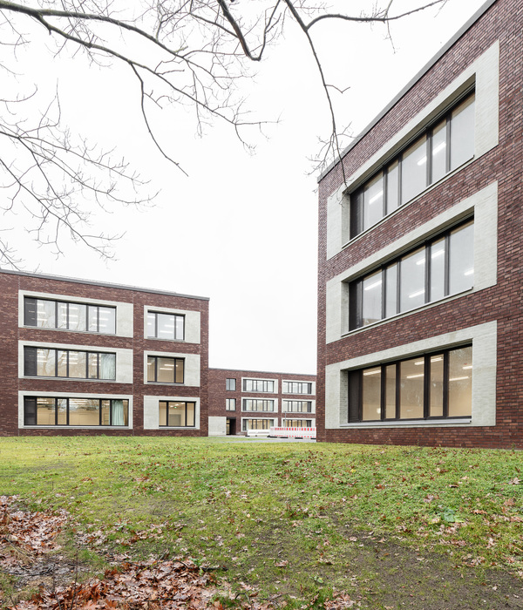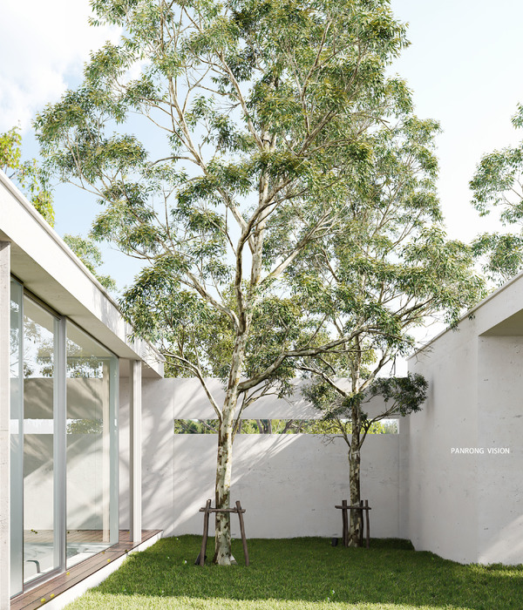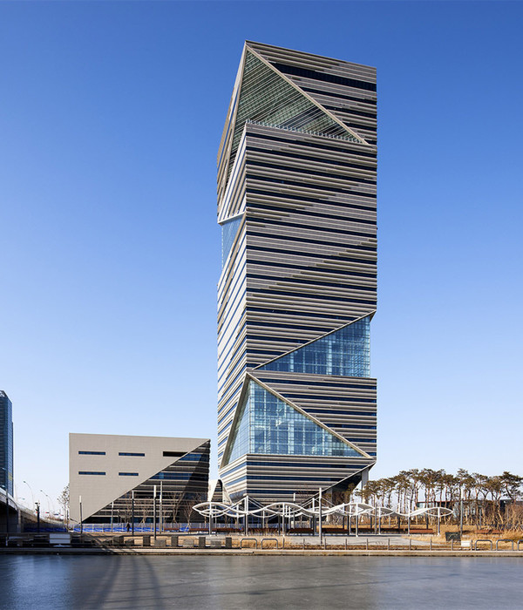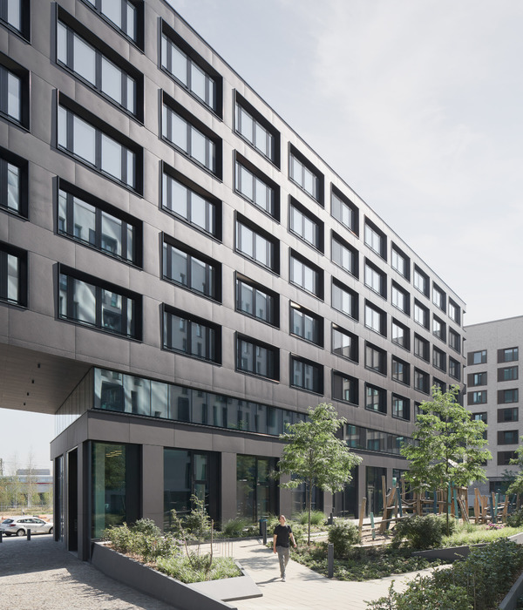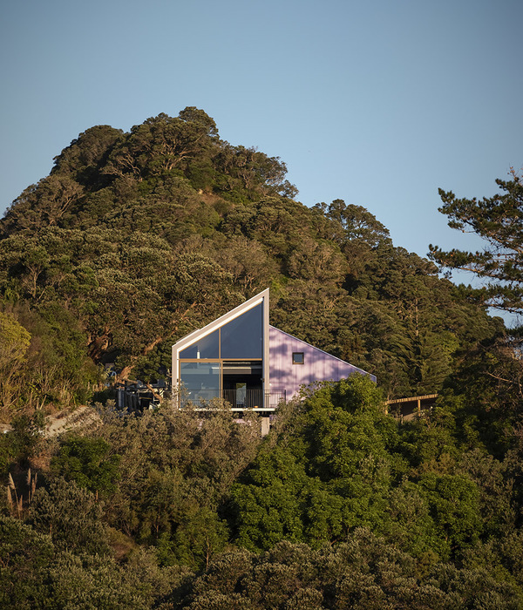Project constraints: the library should be the center of the house; the triangular shape of the plot with three urban fronts; the absence of references on the surrounding buildings; the open landscape of the agricultural fields, in particular to the south / west side; the need to ensure the free movement of Iuki (the dog).
The building site implantation adopts the shape of the land. The two-story volumetry imposes itself on the street but on the back the building follows the length of the ground by losing its scale and subtly fading almost into a single point.
More than a regular design, relieving of the formal shapes allow seek its urban integration, finds coherence through an exercise of organic design, benefiting subtle curved lines. The whole volume is worked through full and empty. Light textures, a good solar exposition of the interior spaces, and the comfort of the exterior spaces, especially in the ground floor are sought to create a natural relation between the kitchen, living room and swimming pool, as well in the upper floor as an extension of the library and the suite.
The relation between these spaces and the landscape is intensified especially in the library where the balcony flowerpot fulfills the dual function of giving privacy to the workspace and framing the landscape.
The outside staircase connects the porch and the garden on the south side. Iuki is happy with this in and out connection! The entrance is in the lateral north side. The hall extends to the living room in a strict relation to the kitchen and the outdoor space.
In the north/east side there is a room, wittingly away from the living spaces, with a sanitary installation and a laundry room, which gives access to the complementary house program – an outside space to park a car and a workshop space also equipped with a sanitary installation -that corresponds to the ending of the volumetry hiding at the edge of the ground.
The library is the center of the upper floor, where there is also the master suite and a sanitary installation. The neutral gray color of the house wants to reflect the surrounding hay fields and the golden light of the sun, acquiring different shades during the day especially at sunset.
{{item.text_origin}}

