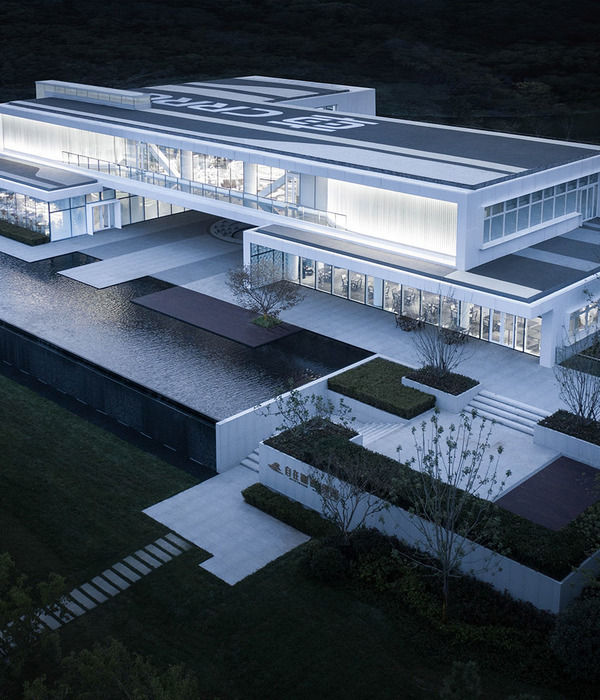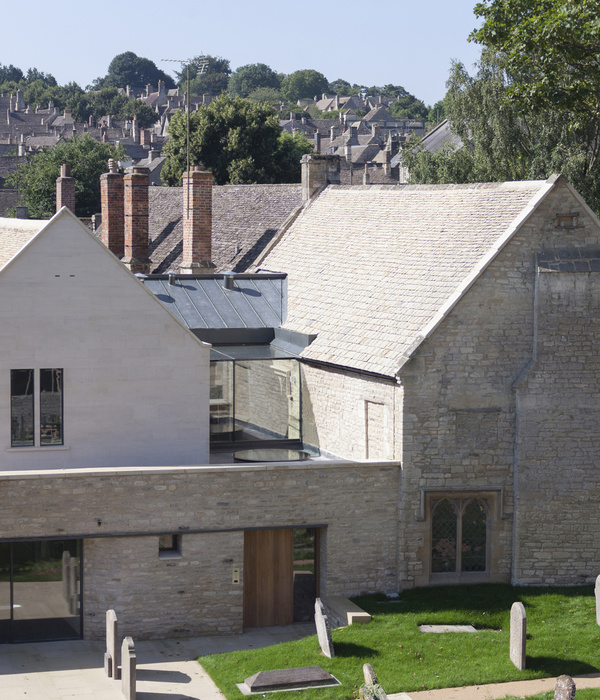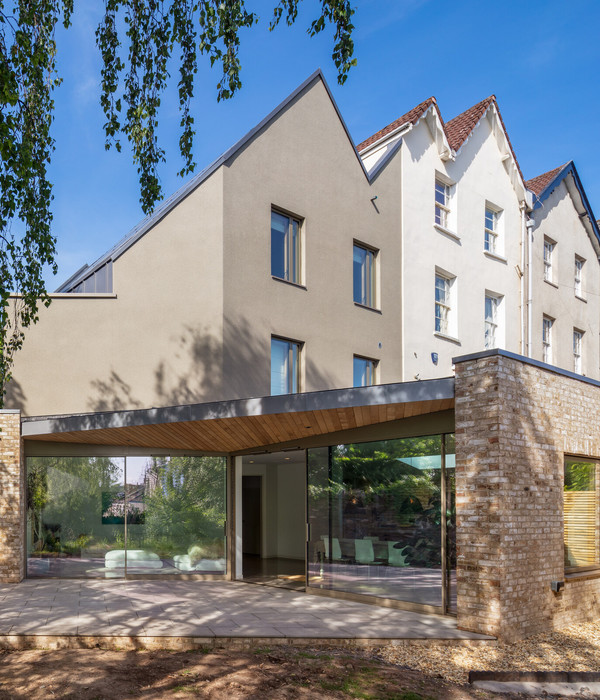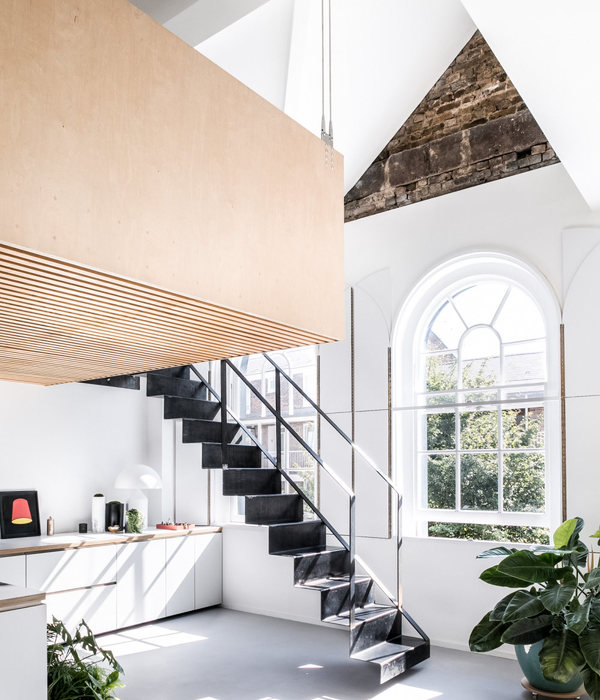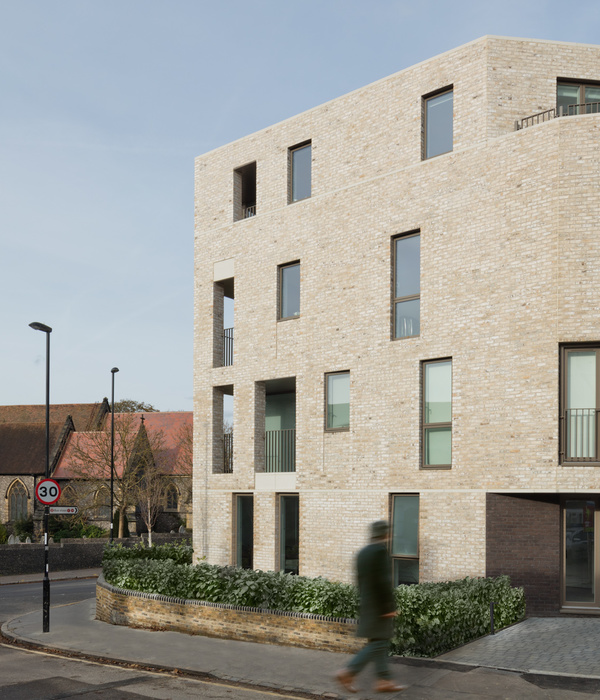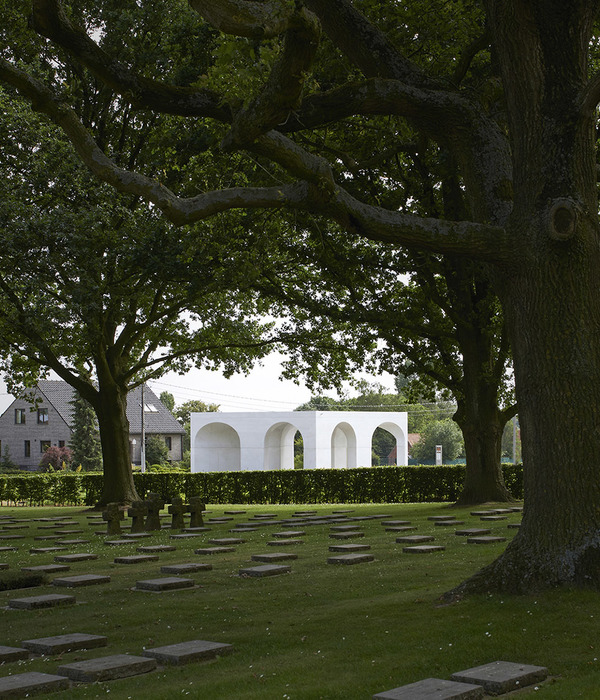Startblock B2区域创业中心是Cottbus地区新兴的产业发动机,旨在为居住在Lusatia的人们提供新的视点,以适应当下的结构转型。这是一个交流的场所,创业者们可以在城市社会和大学环境之间互动。新建筑正位于勃兰登堡科技大学校园的入口处,另一侧为赫尔佐格和德梅隆设计的IKMZ大楼。
The Cottbus “Startblock B2” regional start-up center serves as an impulse generator for the region, intended to enable new perspectives for people in Lusatia during the current structural change. It serves as a place of exchange: among the founders with the urban society and the university environment. The new building is located directly at the entrance to the Brandenburg University of Technology Campus (BTU), at which the other end is the IKMZ by Herzog & de Meuron.
建筑外观,external view of the building
这座新的商业孵化器专注于技术创业者的需求,同时作为宝贵的社区建筑,丰富了城市的生活,成为了区域的发动机。建筑一层是一个公共空间,设施使用者和感兴趣的大众以及大学社区可以在此交流。
The new business incubator concentrates the activities of tech start-ups in one place plus enriches the city with a valuable community building – as an impulse generator for the region. On the ground floor, the building serves as a public threshold between the users of the building and the interested general public and university community.
▼区位分析,location analysis
▼远景,distanced view
西侧外观,可用作露天影院的坡道,external view from the west, ramp could be used as open air cinema
建筑为复合结构,轻重不一的穿孔木制幕墙立面采用了一系列可持续的设计策略,如手动夜间通风、遮阳和地热活性构件等。立面上惊人的遮阳板为空间提供荫蔽,同时在工作区域形成半透明的屏障。遮阳板以雕塑性的方式塑造了建筑,代表城市的红色和银色交替出现,成为了项目的标志性特征。
▼立面分层,layers of the facade
The building is a hybrid structure with a prefabricated wooden curtain wall façade that evolves from heavy to light, relying on sustainable solutions such as manual night ventilation, shading, and geothermal component activation.The facade’s striking screens provide shade and act as semi-transparent screening for the building’s work areas. The screens sculpturally articulate the building, creating a silvery-red alternate image with the city colors that define its identity.
▼南侧入口,south entrance
▼银色和红色相间的立面遮阳板
silver-red alternate screens on the facade
▼遮阳板近景,closer view to the screens
▼遮阳板细部,details of the screens
这座商业孵化器是一个为思考、创意、实验和发展服务的工作坊。办公区提供灵活的空间,从开放办公室中设备完善的合作工作站到双人或单人办公室,应有尽有,其间填充交流和汇报区域,满足不同类型的工作需求。除了不同形式的工作和交流空间,工作坊的庭院旁还设置了一条宽敞的坡道,可以用作露天影院。
The business incubator is a workshop for thoughts, ideas, experiments, and developments. The office spaces offer flexible space for different types of work: from fully equipped coworking workstations in the open-plan office to two-person and individual offices, complemented by various communal and presentation areas. In addition to the various forms of work and communication, a large ramp and the attached workshop courtyard serve as an open-air cinema.
▼开放的办公空间,open workspace
▼交流区,communication area
▼茶水间,pantry
报告厅,lecture hall
▼露台,terrace
办公桌、巨大的会议室、非正式公共汇报厅、Fablab等一系列实验室均体现了“工作坊理念”,建筑内部的设计也不例外。裸露的混凝土表面贯穿整个建筑空间。门、金属保护罩、两座楼梯中的格栅以及通风管道由镀锌钢制成。在裸露的混凝土结构表面,所有设备都清晰可见。
The “workshop idea” is found throughout the building: at the desks and in large conferences, in public but informal presentations, in the FabLab or the series of experiments in the laboratory, and is also supported through the design inside the building. The exposed concrete surfaces of the shell construction are present throughout the building. Doors, metal perimeter guards, the grilles of the two staircases, and the ventilation ducts are made of galvanized steel. All installations are visibly on the surface of the exposed concrete structure.
▼裸露的混凝土结构
exposed concrete structure
▼管线设备暴露在外,all installations are visible on the structure
金属门窗和楼梯格栅,metal door, window and grilles of the staircase
▼楼梯细部,details of the staircase
设计用两套配色作为材料的补充。黑白色调被运用在办公环境,公共区域则使用由黄到红的彩色配色。在玻璃围合的首层空间,颜色增强了光照,在清早和黄昏创造出独特的氛围。首层设有不同功能,因此成为了一个公众和创业者都可以使用的交界空间。
▼两套配色,two color palettes
Two color spectrums complement the materiality. The achromatic spectrum from white to black belongs to the working environment, and the chromatic spectrum from yellow to red belongs to the public areas. On the glazed first floor, the seemingly light-enhancing power of the foyer color creates a particular atmosphere when the sun is low in the sky. The ground floor with different functions is thus a threshold space used by the public and the founders.
首层公共空间,public space on the ground floor
▼公共区域后方的工作坊,workshop behind the public space
▼咖啡厅,cafe
报告厅,lecture hall
夜景,night vew
▼首层平面图,ground floor plan
二层平面图,second floor plan
三层平面图,third floor plan
▼剖面图,sections
▼细部,details
Area: 5,500 m²
Location: Cottbus, Siemens-Halske-Ring 2
Client: GWC Cottbus
Year of Completion: 2022
Design Architects: Prof. Bernd Huckriede, Dr. Jens Brinkmann (United Architektur), Ludwig Heimbach (ludwig heimbach architektur)further planning in collaboration with CGG (Cottbuser Gesellschaft für Gebäudeerneuerung)Participating planner
Landscaping: Spiel.Raum.Planung
Structural Engineering: Mathes Beratende Ingenieure GmbH
HVAC: Integral Projekt GmbH & Co KG
Building Energy and Acoustics Consultant: GWJ Ingenieurgesellschaft für Bauphysik GbR
Fire protection: Professor Pfeifer und Partner PartGmbB
Surveying: Strese and Rehs
Geotechnical engineering: Ingenieurbüro Reinfeld + Schön
{{item.text_origin}}


