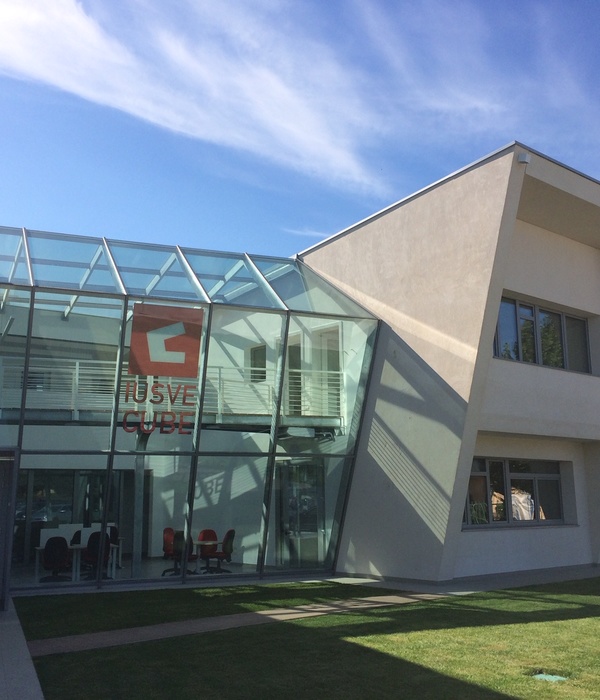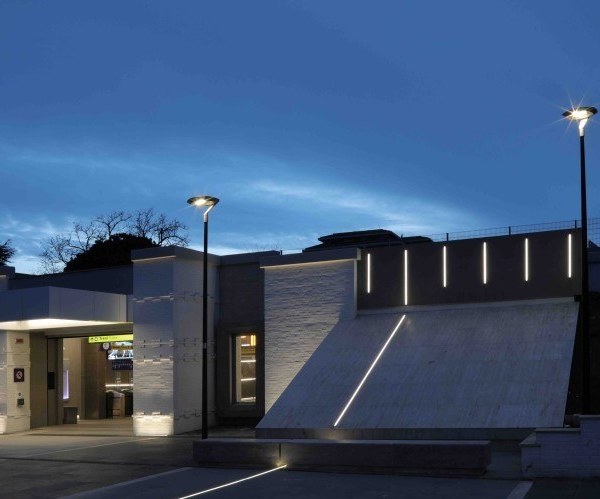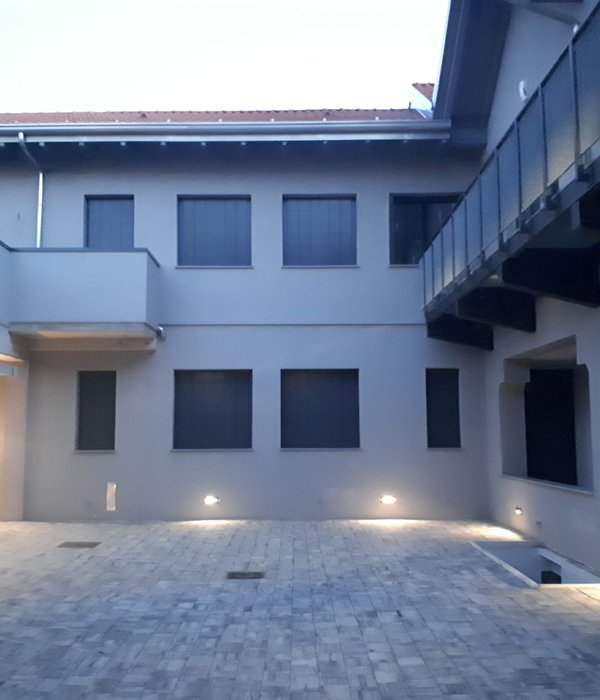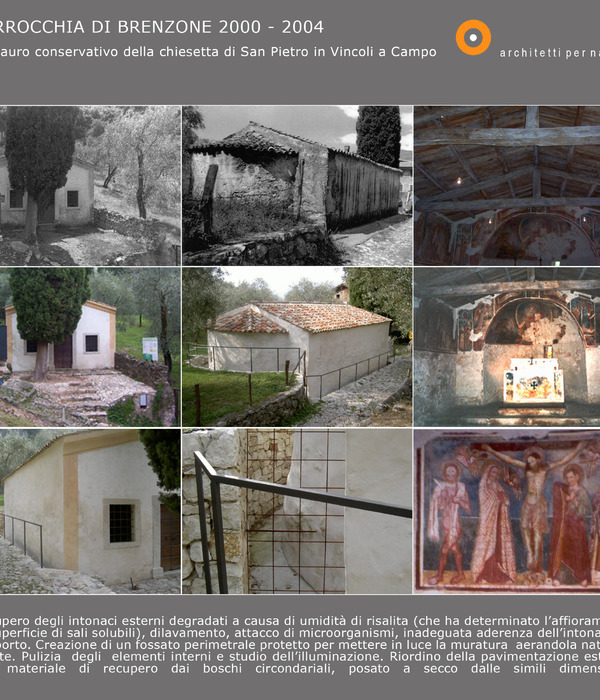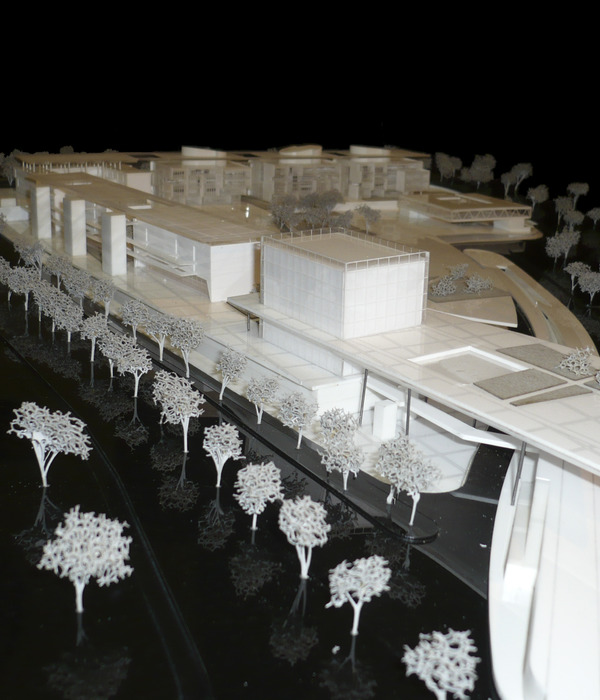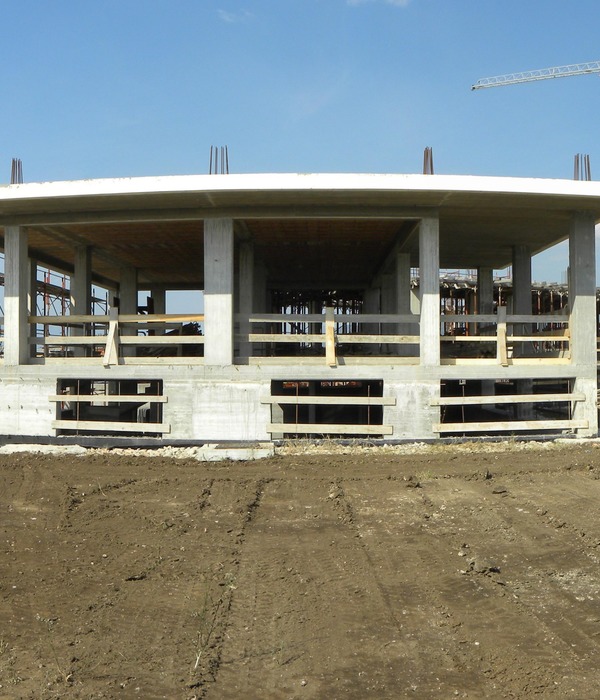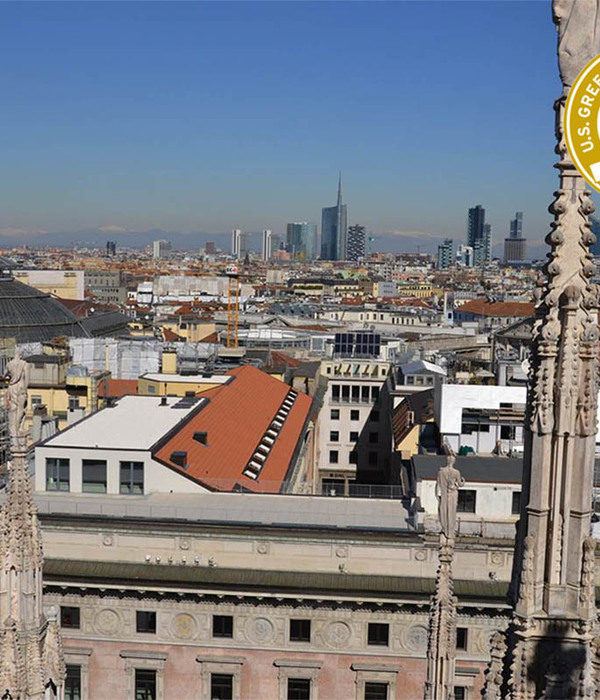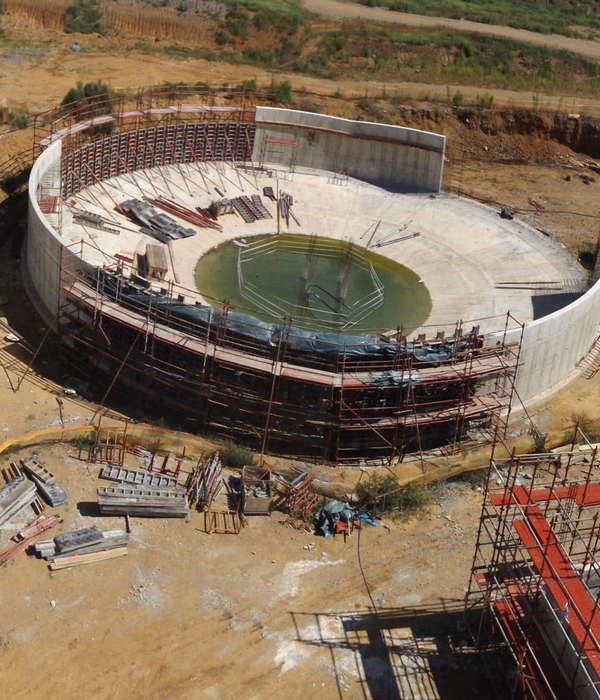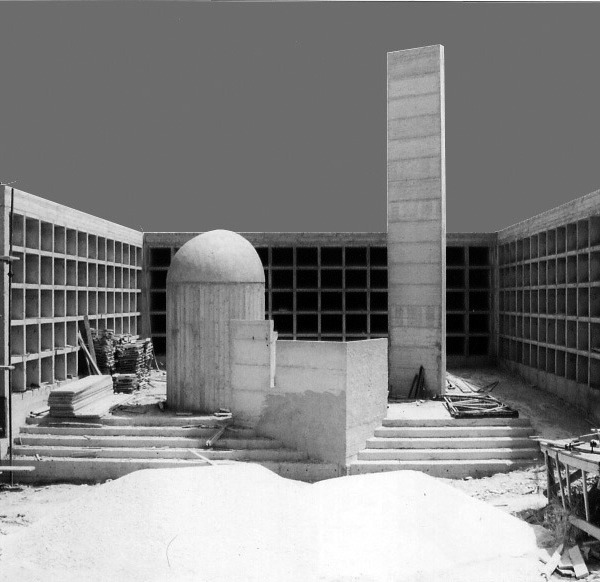非常感谢
Brisac Gonzalez
Appreciation towards
Brisac Gonzalez
for providing the following description:
储藏库7米高的外表皮由颜色和形状各异的50×50 cm锥形铝板构成。四种形状略微不同的铝板慢慢张开成花瓣状,环绕建筑形成斑斓的云彩表面。
表皮背后是用预制混凝土板填充的标准钢筋结构。为了防止冷桥并最大程度上保持室内气候的稳定,隔热层设置在建筑结构的外面。升降机可通过5米高的两扇大门进入储藏区。
The seven metre high facade of the storage depot consists of 50×50 cm pyramidal aluminium panels that vary in colour and shape. The four different panel shapes vary slightly, gradually opening in a bloom-like manner, forming cloud-like coloured images around the building.
Behind the facade is a standard steel structure in filled with prefabricated concrete panels. The building’s insulation is on the outside of the structure in order to avoid cold bridging and to maximise a stable interior climate. Two large doors with a height of 5m allow forklifts access to the storage space.
Data Sheet
TECHNO-PRISME STORAGE DEPOT, AURILLAC, FRANCE
Name of project: Techno-Prisme storage depot
Client: CABA
Location: Aurillac, France
Program: Building to store equipment for an adjoining multi-purpose hall
Surface area: 500 m²
Cost: £ 600 000
Date: 2013
Architect: Brisac Gonzalez
Design team: VP& GREEN–Structural Engineer
INEX– Services
MORE:
Brisac Gonzalez
,更多请至:
{{item.text_origin}}

