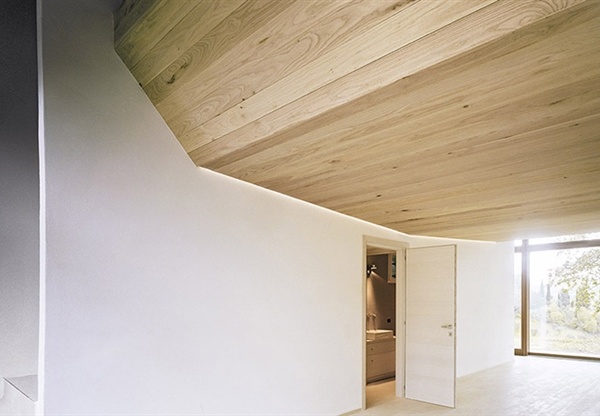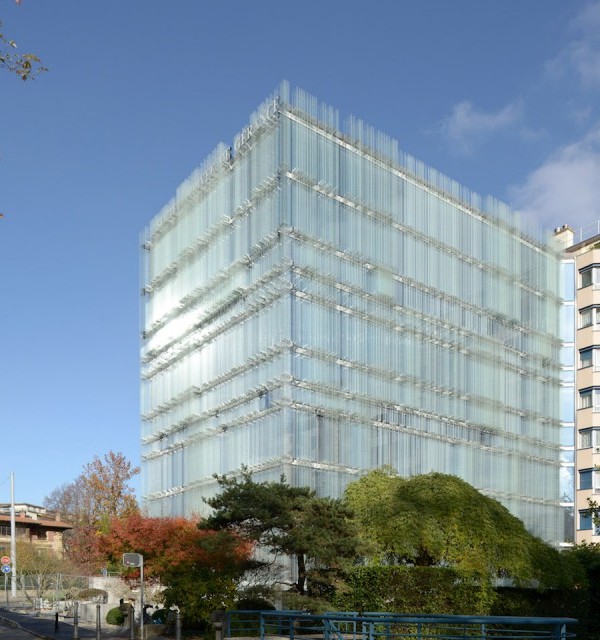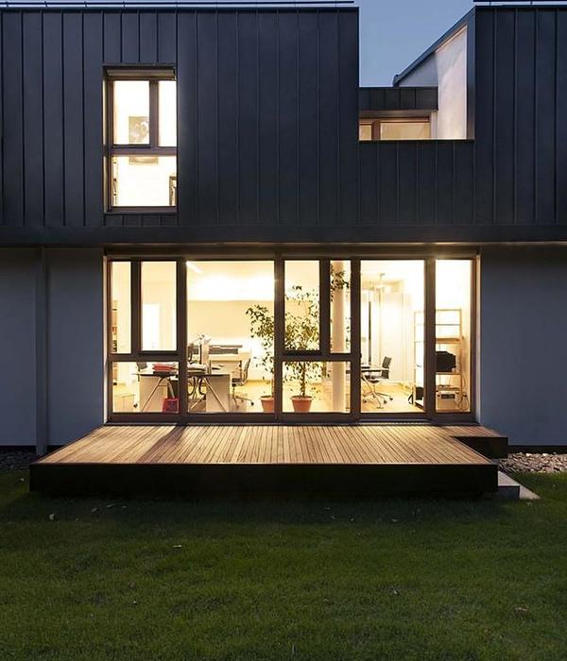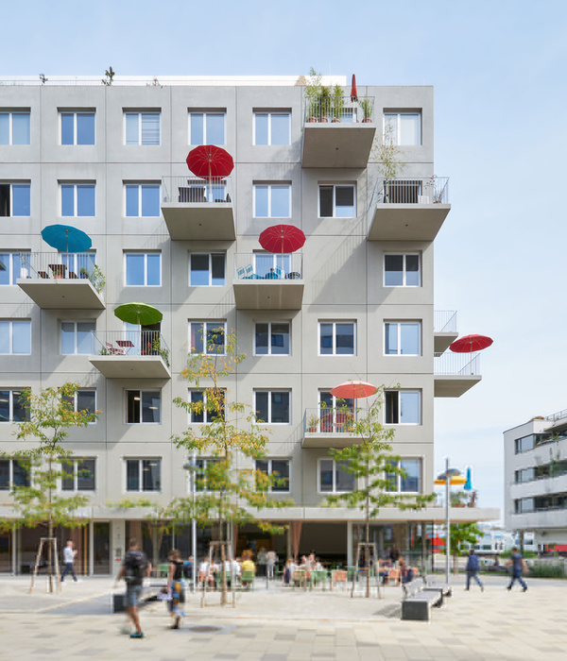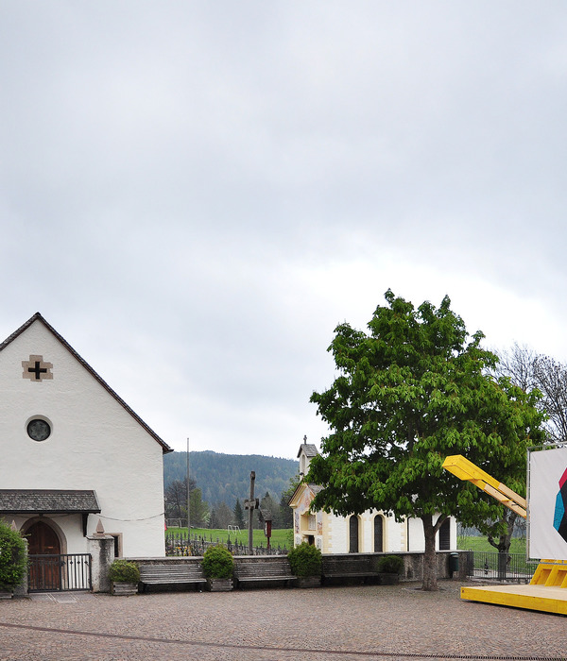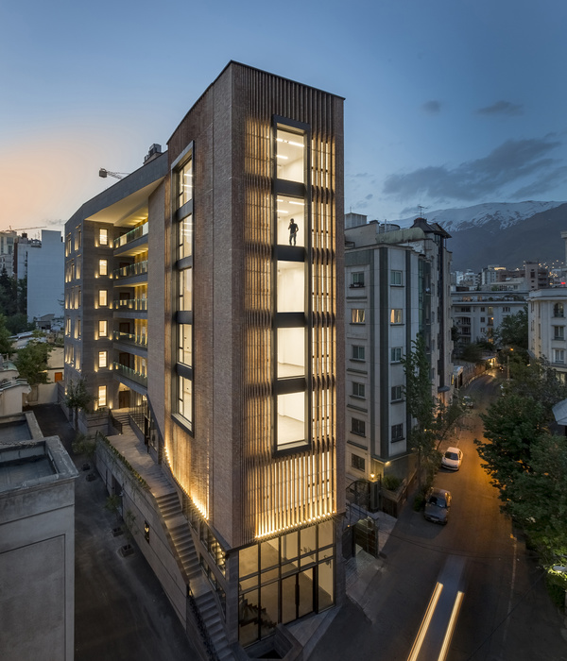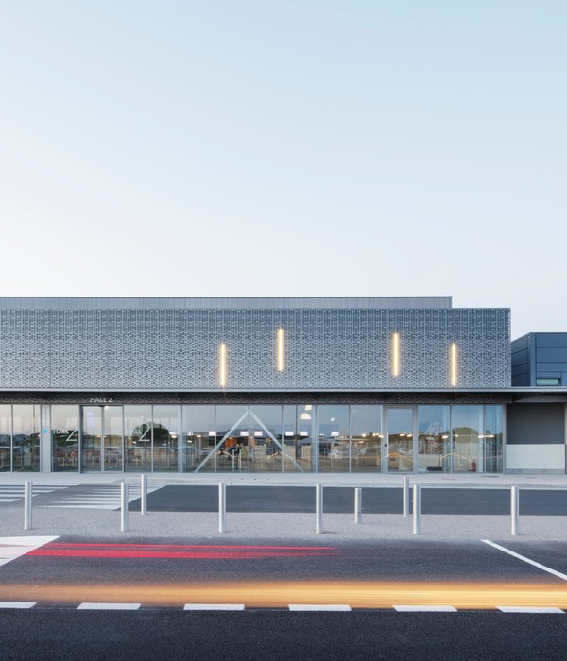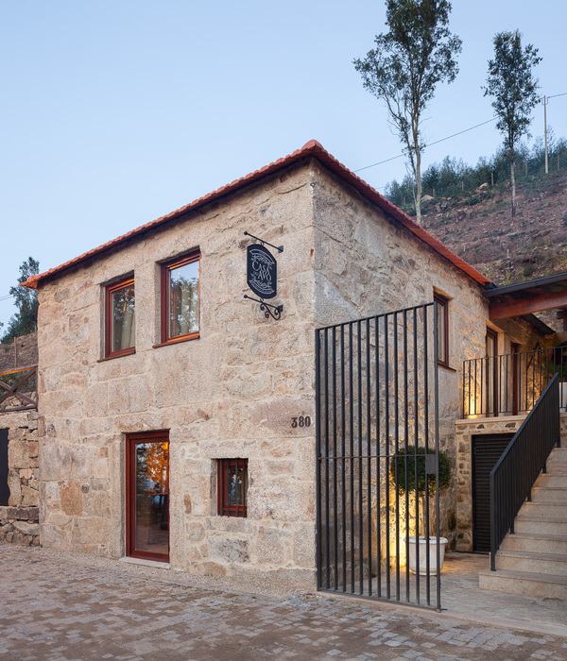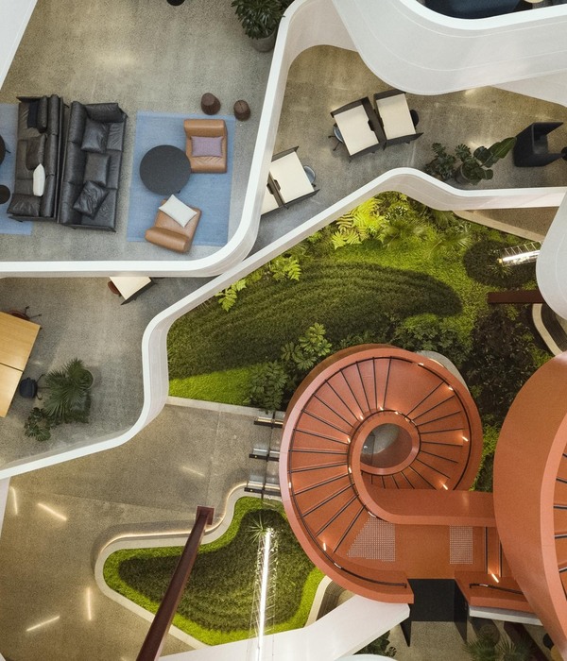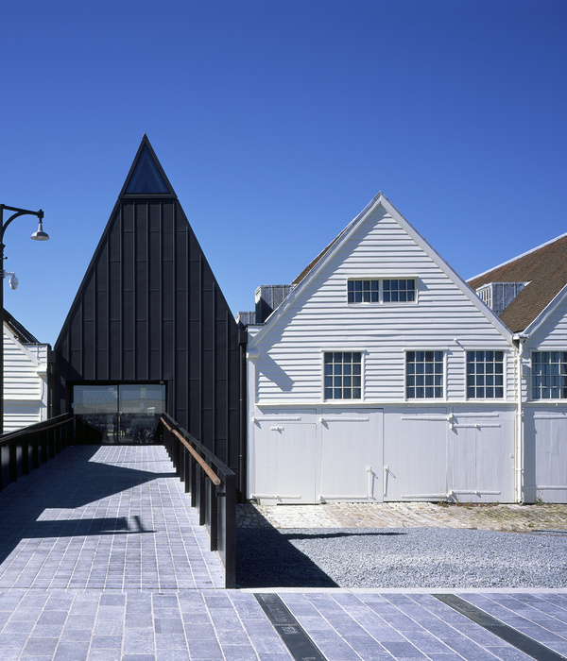- 项目名称:澜湾城市客厅
- 委托方:中车科技园发展有限公司
- 项目类型:建筑
- 项目地点:山东省荣成市
- 项目功能:邻里中心,交流展示,文创书店,餐饮与公共服务设施等
- 设计单位:英国杰典国际建筑设计有限公司
- 主持建筑师:白宇
- 设计团队:冯娜,孟菲,赵希鹏,梁颖,时海默,朴香霖,赵婧,廉丽丽,庄德明
- 建筑面积:2289㎡
- 设计时间:2019.03-2021.09
- 摄影:直译建筑摄影工作室
“以场景取代建筑”,让建筑成为生活舞台的载体,我们相信建筑可以超越技术和功能,带有一种艺术性甚至是戏剧性的魅力。
“Supersede architecture with scene”, let architecture become the carrier of life stage, we believe that architecture can transcend technology and function, with a kind of artistic and even dramatic charm.
▼鸟瞰,Aerial View ©直译建筑摄影工作室
由中车科技园发展有限公司投资建设,英国杰典国际建筑和北京建院JV设计的“澜湾城市客厅”于近日建成并正式投入使用。作为山东半岛最东端的城市,荣成有其独特的地理优势和自然景观资源。如何以项目之力提升城市公共空间的独特性和艺术性,为居民带来更具文化氛围的生活环境,塑造城市的性格和归属感成为了设计的主要议题。
Invested and constructed by CRRC, the “Rongcheng Freedom Bay Community Centre” designed by BAI Design International and BIAD JV was recently completed and officially came into use. As the easternmost city of Shandong Peninsula, Rongcheng has its unique geographical advantages and natural landscape resources. How to improve the uniqueness and artistry of urban public space with the power of the project, to bring residents a more cultural living environment, to shape the character and sense of belonging of the city has become the main topic of design.
▼由水面远观建筑,viewing the project from the waterscape at distance ©直译建筑摄影工作室
澜湾城市客厅位于樱花湖和桑沟湾之间,西观湖,东瞰海,有着优质的自然景观资源。设计将建筑形体弱化,以几何形态化身为大自然的取景框,框住自然与城市之美。
The project is located between Sakura Lake and Sanggou Bay, with a view of the lake in the west and the sea in the east, integrates exceptional natural landscape resources. The design weakens the form of the building, and turns the geometric form into the viewfinder of nature, framing the beauty of nature and the city.
▼建筑东侧,East Side ©直译建筑摄影工作室
▼建筑的几何形态化身为大自然的取景框,the geometric form of the project turns into the viewfinder of nature ©直译建筑摄影工作室
为避免传统集中建筑对自然景观的阻断,同时也为城市街区的空间体验能够在这里得以延续,设计将建筑抬升,一层局部架空,从而释放底层空间,使建筑体块更加轻盈。置入的下沉广场和观湖大台阶作为建筑与周边环境的核心和连接器,为居民提供了一个理想的文化分享和社区活动的聚集地。
In order to avoid the blocking of natural landscape by traditional concentrated buildings and to continue the spatial experience of urban blocks, the design elevates the architecture and partially lifts the first floor to release the space at the bottom and make the building block lighter. The sunken theater and landscape platforms as the core and connector between the building and the surrounding environment, providing an ideal gathering place for cultural sharing and community activities.
▼建筑西侧,West Side ©直译建筑摄影工作室
▼建筑在粼粼波光的水面上投下倒影,The building casts its reflection on the sparkling water ©直译建筑摄影工作室
立面材料幻彩铝板随着周边环境和光线的变化,呈现出不一样的光彩,将大自然的微妙投影在建筑上。架空区域顶部的水波纹板与樱花湖交相辉映,使人抬头亦可感受到水面的粼粼波光。
The highly reflective façade materials echo the changes of the surrounding environment at different times of the day. Presents different lusters and projects the subtle change of nature on the building. The water-ripple patterned ceiling reflects the Sakura Lake and establishes an emotional connection with nature.
▼立面材料幻彩铝板随着周边环境和光线的变化,The highly reflective façade materials echo the changes of the surrounding environment ©直译建筑摄影工作室
建筑与室外小剧场融于湖畔的自然环境之中,有活动时樱花湖为幕,无活动时樱花湖为画。无论是驻足停留或是匆匆经过,都可以感受到动静间城市与自然的和谐之美。
The building and outdoor theater are integrated into the natural environment of the lakeside. Sakura Lake is as painting and backdrop for community activities. Whether people stop or pass by, they can always feel the harmony between the city and nature.
▼一层局部架空,中央设有下沉广场,The first floor is partially overhead, with a sunken square in the center ©直译建筑摄影工作室
设计从城市角度出发,希望为周边社区打造一座开放的、有活力的公共建筑,让建筑不止于结果,而是成为城市生长的起点。
The design starts from the perspective of urban construction, aims to create an open and dynamic public building for the surrounding community, makes the architecture as the beginning of city growth, not just the consequence.
▼景观水系鸟瞰,Landscape Water System ©直译建筑摄影工作室
“HOMMUNITY”(HOME+COMMUNITY)的设计理念体现在建筑功能的各个方面。项目由展示空间、休闲交流空间、文创书店和餐吧构成,与周边地块其余配套设施共同组成完整的社区场景。我们希望建筑在实际运营中可以满足社区生活的多样需求,使其成为承载周边居民日常生活的界面,创造出一种新的公共空间场景秩序,构建全民共享的多元休闲文化中心。
▼轴测分析图,axonometric diagram ©英国杰典国际建筑设计有限公司
The design concept of “HOMMUNITY” (HOME+COMMUNITY) is reflected in all aspects of the building’s functions. The project composes exhibition space, communication space, bookstore, restaurant and other supporting facilities for a complete community amenities, We hope that the architecture can meet the diverse needs of community life in actual operation, make it becomes an interface that reflects the daily life of the surrounding residents, creates a new order of public space scenes, a multifaceted leisure and cultural center shared by all.
▼建筑东侧与观湖大台阶,The east side of the building and the big steps to view the lake ©直译建筑摄影工作室
▼建筑抬升,体块轻盈,The building is lifted and the volume is light ©直译建筑摄影工作室
▼大面积的玻璃创造良好自然采光与景观视野,Large areas of glass create natural lighting and views of the landscape ©直译建筑摄影工作室
▼悬挑露台加强人与自然的联系,Cantilevered terraces strengthen the connection between man and nature ©直译建筑摄影工作室
▼外观细部,exterior details ©直译建筑摄影工作室
建筑以“城市客厅”的形式成为区域名片,为周边居民和社区提供新的可能和多样性。设计将建筑美学,人文关怀和可持续建造相结合并贯穿始终。建筑在屋顶设计了长达15m的条形天窗,增强了室内采光和通风的条件,从而减少能源消耗,已达到可持续发展设计的需求。
In the form of “Urban Communal Room”, the building becomes an identification card for the area, offering new possibilities and diversity to the surrounding residents and community. The design combines architectural aesthetics, humanistic care and sustainable development from an urban perspective. The building’s roof is designed with a 15 meters long strip of skylights to enhance natural lighting and ventilation conditions, thus reducing energy consumption and meets the requirements of sustainable design.
▼架空空间,Overhead Space ©直译建筑摄影工作室
▼架空区域顶部的水波纹板与中央下沉广场,The water-ripple patterned ceiling and the sunken plaza ©直译建筑摄影工作室
景观设计除了延续建筑语言,并将雨洪管理做为考量点从而应对全球气候变化的自然环境。景观的透水铺装有效的改善地面积水的情况,减少因雨量过大对居民生活出行的造成的负面影响。同时,前景的景观水系作为雨水的回收装置又有效利用了自然资源,作为灌溉和其他利用的可持续性功效基础。
The landscape not only continues the design language of the architecture and takes into account storm water management to address the natural environment of global climate change. The permeable pavement of the landscape effectively improves the waterlogging situation on the ground and reduces the negative impact of excessive rainfall on residents’ life and travel. At the same time, the landscape water system in the foreground serves as a recycling device for rainwater and makes effective use of natural resources as a basis for irrigation and other sustainable uses.
▼二层室外廊道,2nd Floor Outdoor Corridor ©直译建筑摄影工作室
公共建筑能够影响其所在区域的经济文化发展,并为周边居民提供一种更优化的生活方式。我们认为一个真正与自然共生的建筑,不仅关于自然本身,同样也关于人与自然在城市中的关系,这种关系以建筑为触媒赋予在情感和精神上。
As architects, we believe that an excellent architectural design can influence the economic and cultural development of its area, and lead to better environmental and social management, helping local residents to create a better way of life. A truly symbiotic architecture with nature is not only about nature itself, but also about the mutual relationship between people and nature in the urban environment.
▼黄昏中的建筑,the project in the Dusk ©直译建筑摄影工作室
▼总平面图,Site Plan ©英国杰典国际建筑设计有限公司
▼一层平面图,1st Floor Plan ©英国杰典国际建筑设计有限公司
▼二层平面图,2nd Floor Plan ©英国杰典国际建筑设计有限公司
▼立面图,elevations ©英国杰典国际建筑设计有限公司
▼剖面图,sections ©英国杰典国际建筑设计有限公司
项目名称:澜湾城市客厅 委托方:中车科技园发展有限公司 项目类型:建筑 项目地点:山东省荣成市 项目功能:邻里中心、交流展示、文创书店、餐饮与公共服务设施等 设计单位: 建筑:英国杰典国际建筑设计有限公司 建筑施工图:北京市建筑设计研究院有限公司 景观:北京顺景园林景观设计院 室内:天翊设计创研中心 主持建筑师:白宇 设计团队:冯娜、孟菲、赵希鹏、梁颖、时海默、朴香霖、赵婧、廉丽丽、庄德明 建筑面积:2289㎡ 设计时间:2019.03-2021.09 摄影:直译建筑摄影工作室
Project: Rongcheng Freedom Bay Community Centre Client: CRRC Corporation Limited Location: Rongcheng, Shandong Program: Community Centre, Exhibition, Bookstore, Restaurant, Public Service Facilities Design: Architecture:BAI Design International Limited Construction Drawing:Beijing Institute of Architectural Design (BIAD) Landscape:Beijing Sunshine landscape Co., LTD Interior design:Tianyi Design Innovation and Research Center Principal architect: BAI Yu Design team: FENG Na, MENG Fei, ZHAO Xipeng, LIANG Ying, SHI Haimo, PIAO Xianglin, ZHAO Jing, LIAN Lili, ZHUANG Deming Floor area: 2289㎡ Design: 2019.03-2021.09 Photograph: Archi-Translator
▼项目更多图片
{{item.text_origin}}

