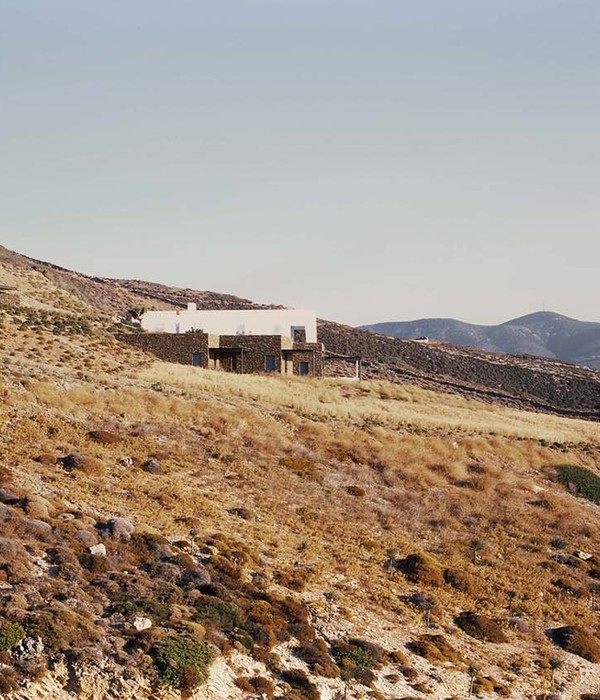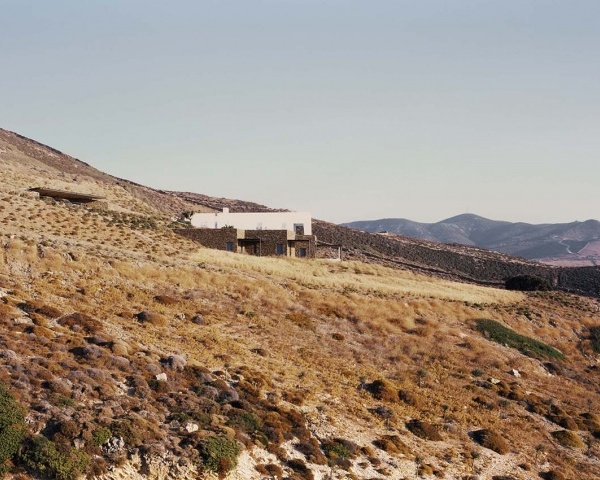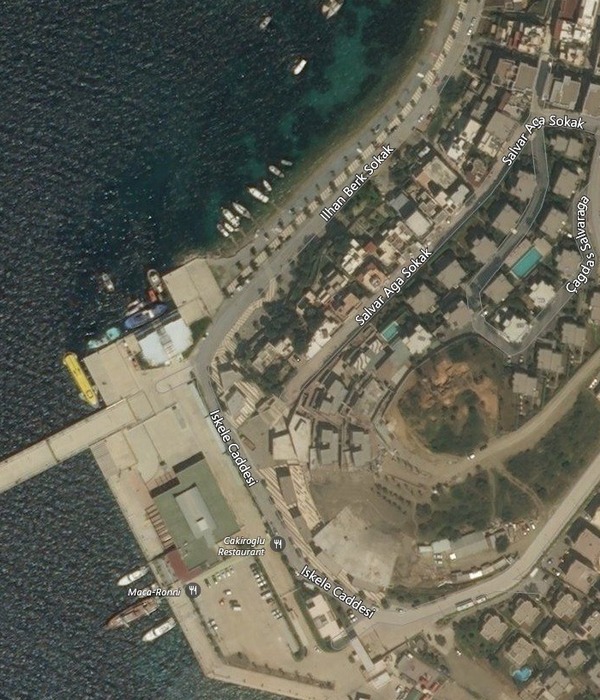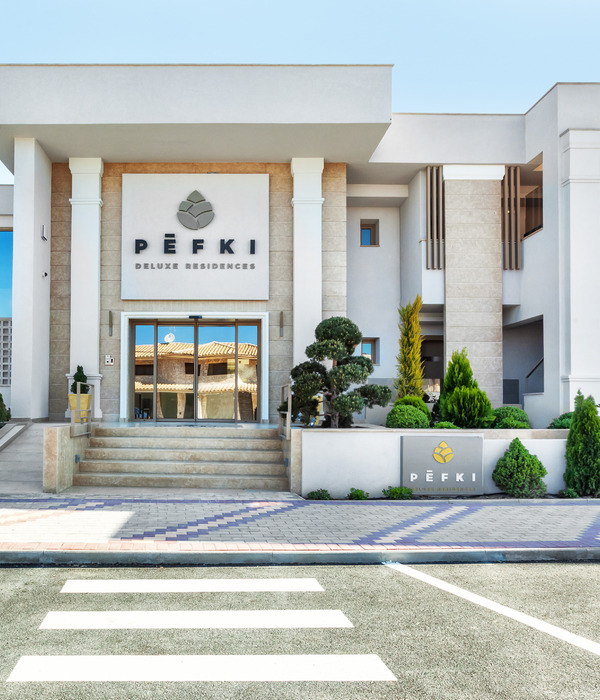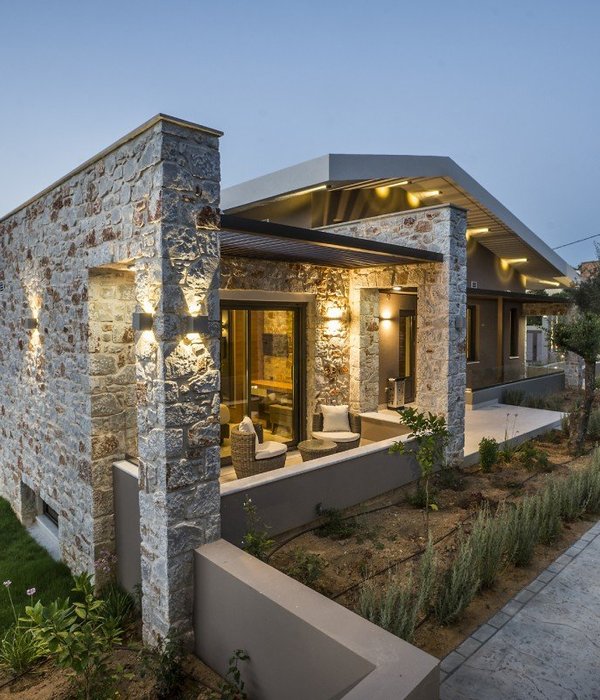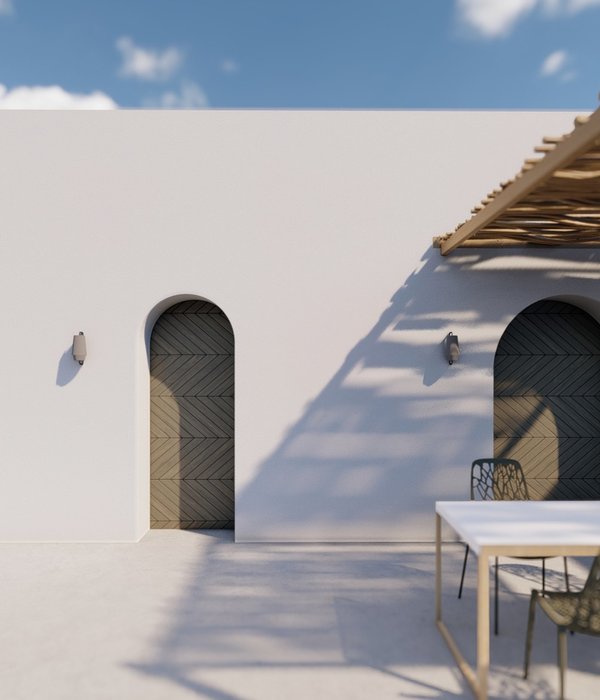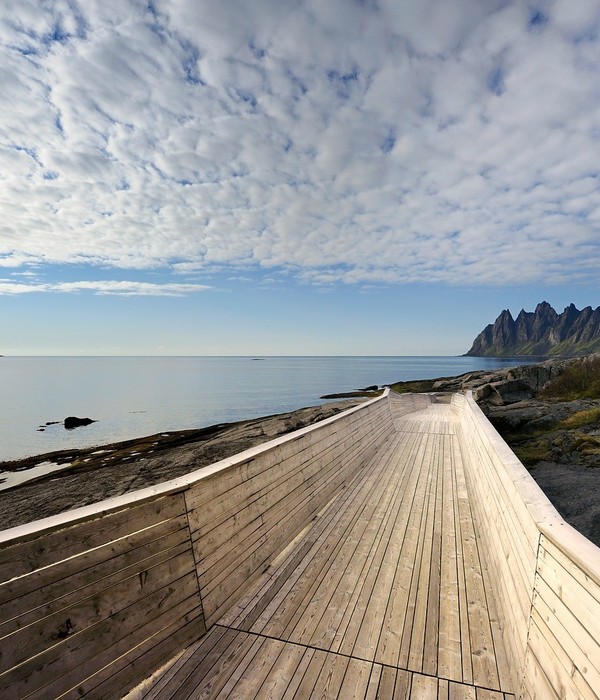The property is located in the vicinity of the rural nucleus of the Fornelos in Lugar da Lapa in the county of Cinfães do Douro. It is located about 10 km south of the "Passadiços do Paiva", which in 2017 and 2018 were recognized as the Best World Adventure Travel Attraction. The owner intended to recover and expand a residential house in order to install a rural tourism project in the country side, to respond to the lack of accommodation with these characteristics in the region and at the same time contribute to the development of the local economy in a sustainable way.
The intervention area is developed on terraces, with a total area of 3.545,40 m2 and is composed of a detached house located in front of the public road that allows a privileged view of the surrounding territory to the West/South. The granite masonry wall separates the public space from the property. The existing building was not habitable, and the walls were built in stone masonry with the structured cover and intermediate wood floor and cover in ceramic tile in bad state of conservation and without intrinsic conditions and techniques to be recovered. It was a modest country house with small areas, where the ground floor would supposedly be used to store agricultural and/or animal tools, and on the upper floor the house was built with two bedrooms, living room and kitchen with oven.
The proposed solution had as its objective to maintain the existing structure, mainly the preservation and recovery of the exterior walls of granite masonry (conservation) the reformulation of the internal compartmentation of the house (alteration) to adapt to another use and the construction of a new volume for the creation of housing units (enlargement). The connection of the existing house to the new extension was made through another new body (porch) that makes the separation between the social space and the private one of the enterprise. The existing structure to be restored keeps the stone masonry in sight and the type of ceramic tile, while the magnification reinvents itself with other materials characteristic of the region that enriches the dialogue, through a coating on wooden slats on the walls and slate coverage.
This new volume, taking on a role, integrating and harmonious of the landscape where it is inserted, was implanted, taking into account the closer and direct relation with the preexistence, thus allowing to enjoy the magnificent views of the surrounding landscape.
Access to the development remains in the same position, with the passage now closed with an iron gate and with the rebuilding of the stone stairway that connects to the covered outside porch.
This leisure area, besides being the large lobby at the reception is a meeting point to be in company with the outdoor oven and enjoy the silence of the place.
In terms of organization of spaces, we chose the following: a) Pre-existence with common use spaces (kitchen, living and dining room, cellar / storage and sanitary support facility); b) New volume with the spaces of more intimate use (bedroom - suite).
In relation to the existing house was decided on the upper floor, create a large space, continuity with several areas (kitchen / dining room and living room) with the view of the ceiling liner design and wooden structure. Also note the recovery of the wood oven and the inclusion of a stove.
The connection to the ground floor is through a wooden staircase that did not originally exist, where we find the cellar a continuity space of the living room (where it is also intended to be a wine tasting space) also has a relationship visual with the landscape and also allows direct access to the outside.
Regarding the construction system used, in the original construction the structural walls in stone masonry were maintained and the wooden structure in poor condition was replaced by another wooden structure reproducing the traditional constructive.
Em relação ao volume novo, os materiais e solução construtiva é toda ela em madeira à excepção da laje de pavimento e revestimento de cobertura onde se proporcionou ao nível de desempenho energético, padrões de desempenho de qualidade.
{{item.text_origin}}



