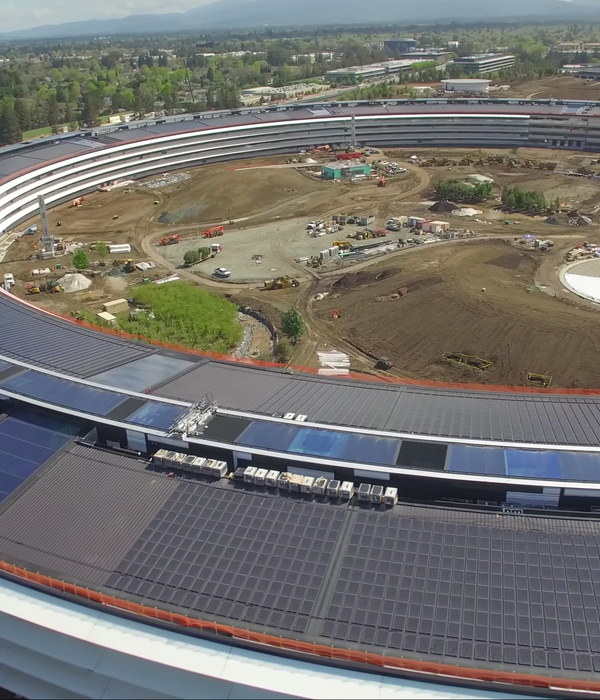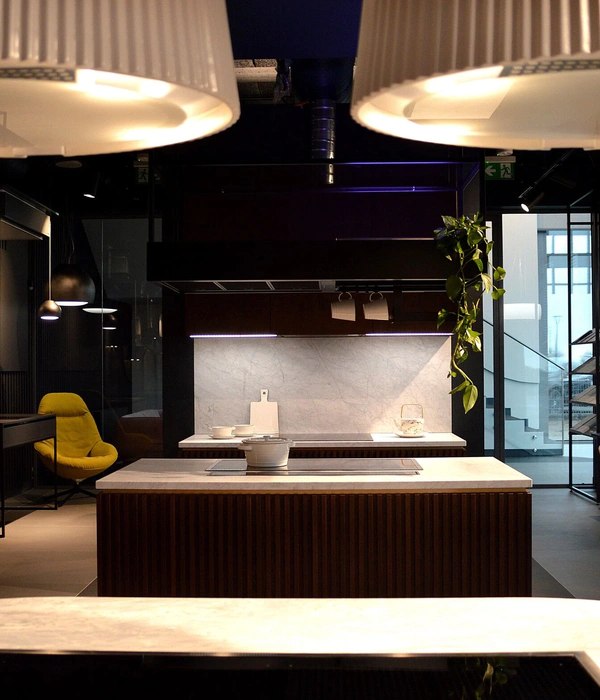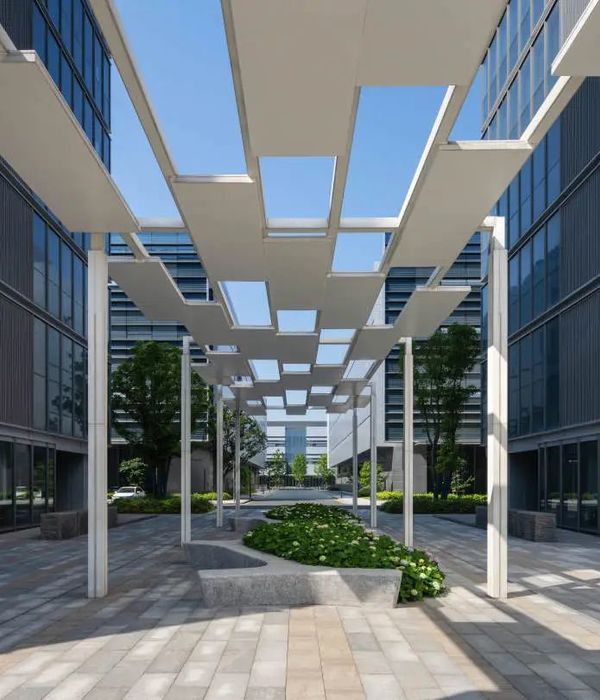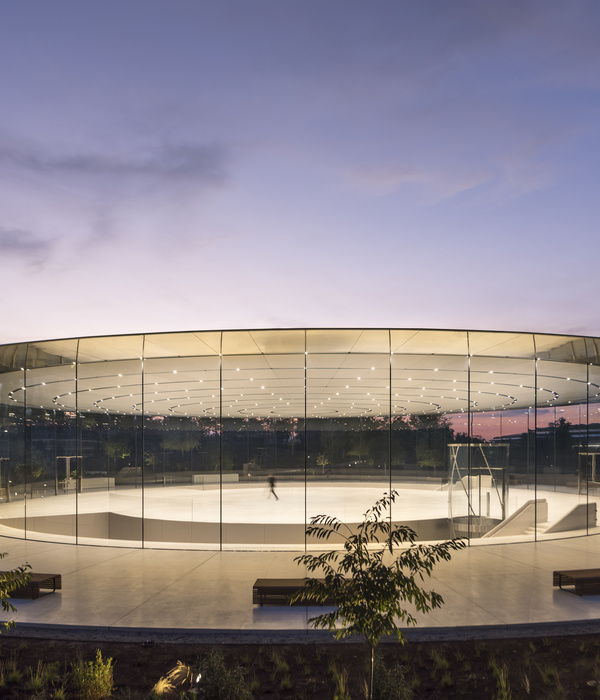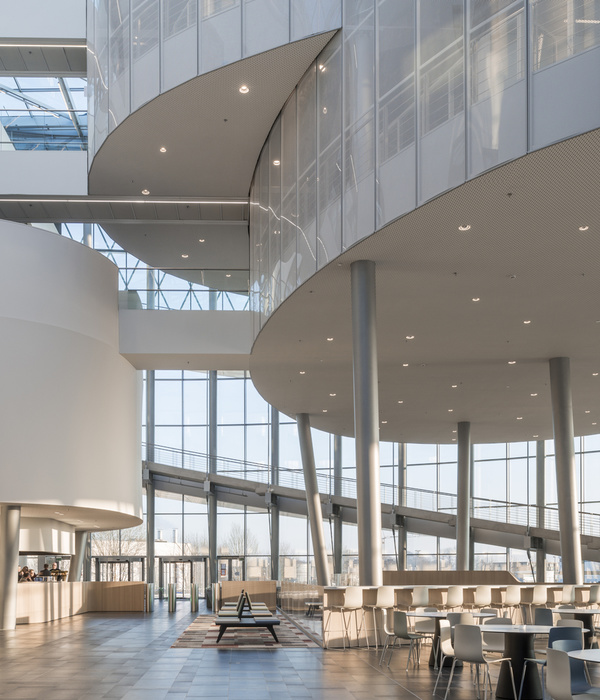Australia Hawthorne House
设计方:Alexandra Buchanan Architecture
位置:澳大利亚
分类:别墅建筑
内容:实景照片
图片:13张
项目坐落在内墨尔本郊区的霍索恩,项目是一个漂亮的、隐晦的扩建部分,它像一颗小宝石一样为修建于十九世纪九十年代的原始单向维多利亚檐板别墅增加了美丽的光辉。为了保持原始别墅的规模和物质性,这栋位于后部的两层楼扩建部分为现代的家庭生活创造了一个充满光线的、开放平面布置的空间。项目的设计为家庭提供了相当大的额外空间,但是同时又维持了原始别墅的足迹,并仔细清楚的表达着来自和进入周围邻居的视线和光线。
在为主卧配置的一个私人的、荫蔽的阳台上可以看见西部的城市风景。并在毗邻的邻居与别墅之间提供了一系列仔细考虑过的天窗和双高的空间,从而使得别墅充满光线,并增加开放空间的活力感。别墅的规划非常的简单高效,这样的设计为年轻的家庭提供了灵活性、增长性和实用性。在一个多功能的娱乐空间周围布满了收缩自如的门,将别墅的内部空间和花园连通了起来。适度的内部楼层空间为更宽阔的连通空间腾着地方,这些连通空间连接着风景,并穿过了别墅。
译者:蝈蝈
This little gem of a project in the inner Melbourne suburb of Hawthorn adds a beautiful veiled extension to an existing 1890’s single fronted Victorian weatherboard cottage.Maintaining the scale and materiality of the existing house, the two-storey extension to the rear creates a light filled, open plan space for contemporary family living.The design provides considerable additional space for the family while maintaining the original building footprint and carefully articulating views and daylight to and from surrounding neighbours.
A private concealed balcony from the master suite provides city views to the west. Given the close proximity of adjacent neighbours a series of carefully considered skylights and double height spaces flood the house with natural daylight and increase the sense of dynamic open space.The house has a highly efficient simple plan that offers flexibility, growth and practicality for its young family. Centered around a multipurpose entertaining space with fully retractable doors transforming the connectivity to the garden, the modest internal floor areas make way for more expansive connected spaces that articulate views, and channel breezes through the house.
澳大利亚霍索恩别墅外部夜景实景图
澳大利亚霍索恩别墅内部实景图
澳大利亚霍索恩别墅内部浴室实景图
澳大利亚霍索恩别墅平面图
澳大利亚霍索恩别墅立面图
{{item.text_origin}}

