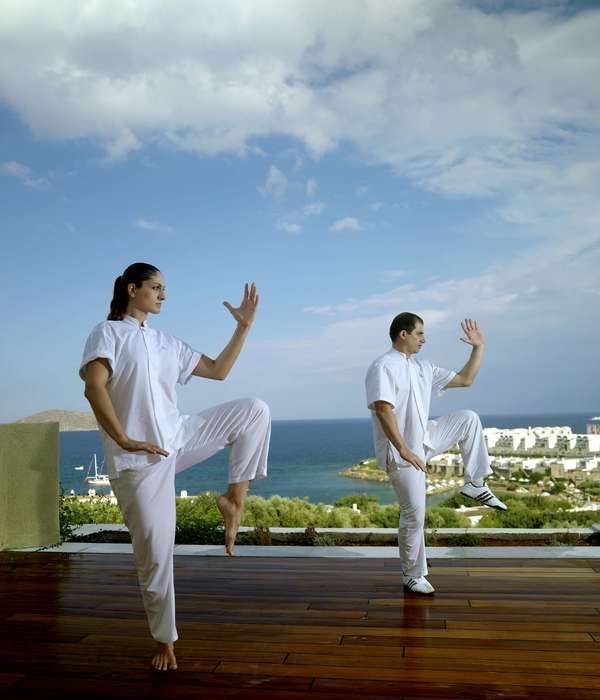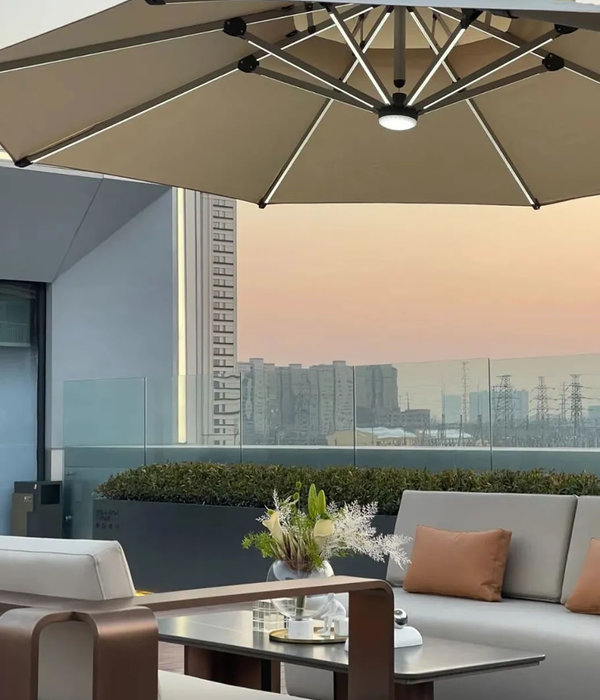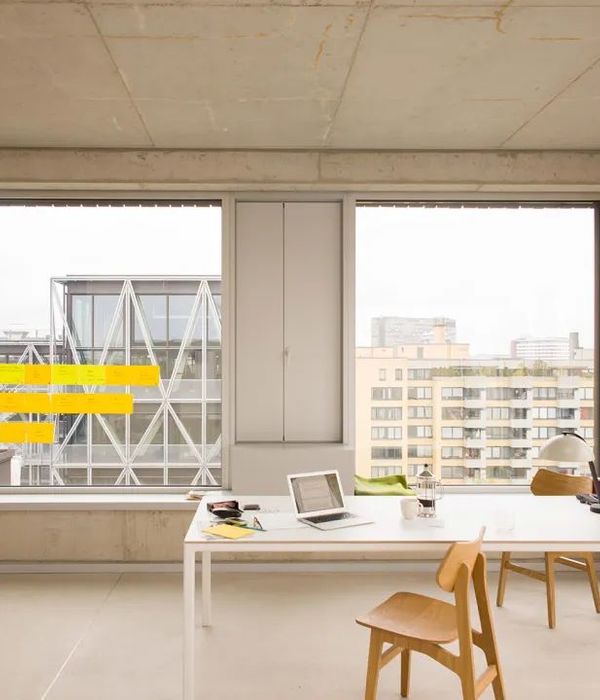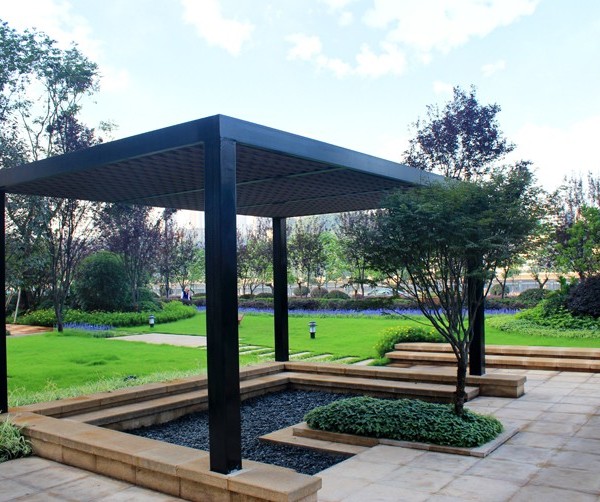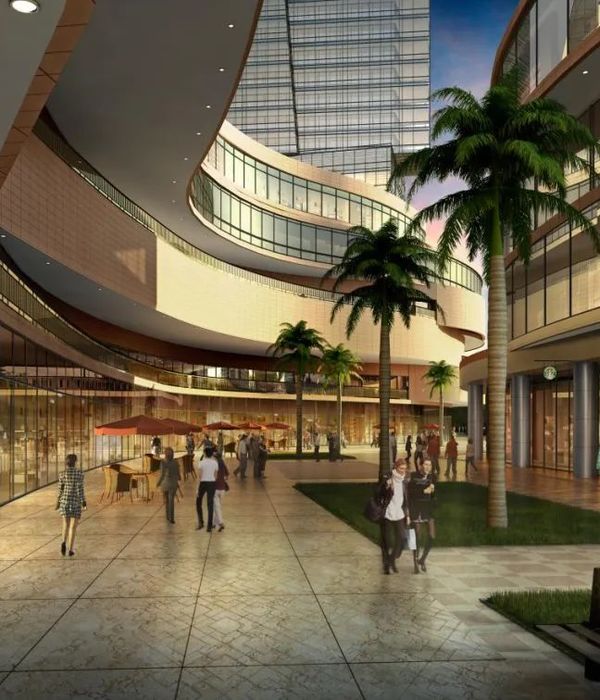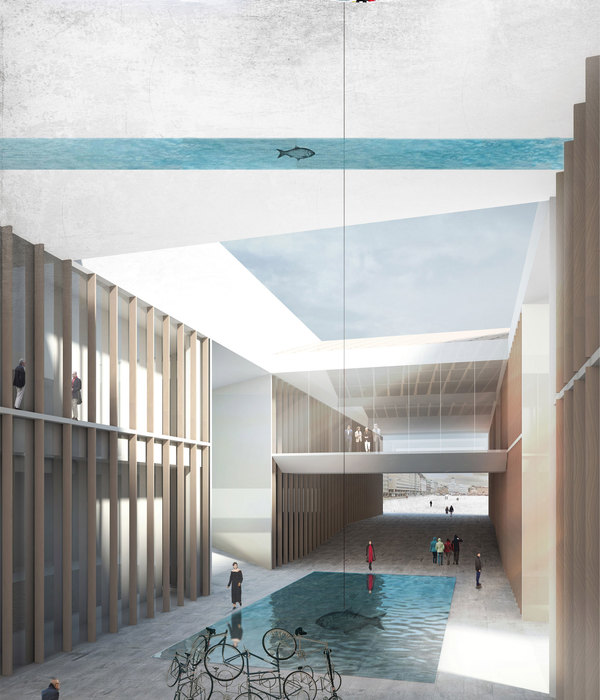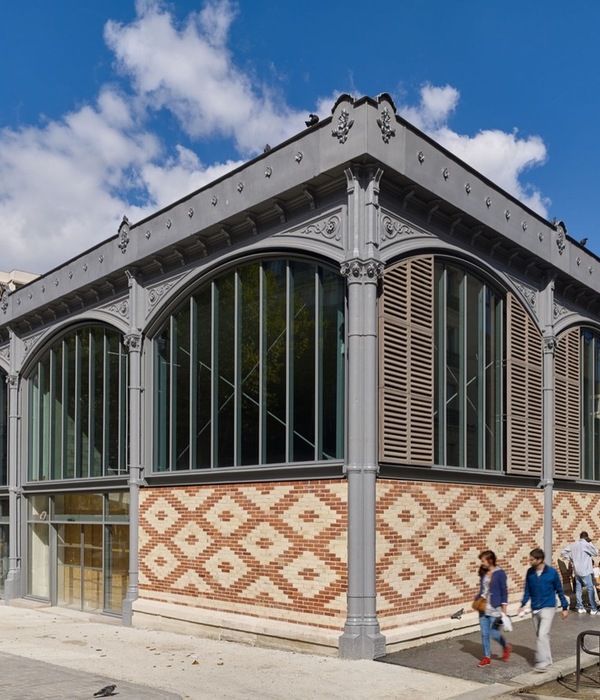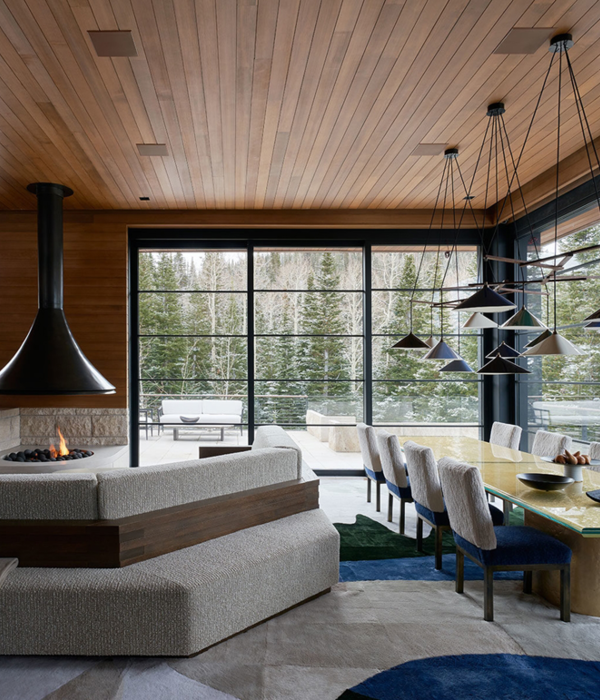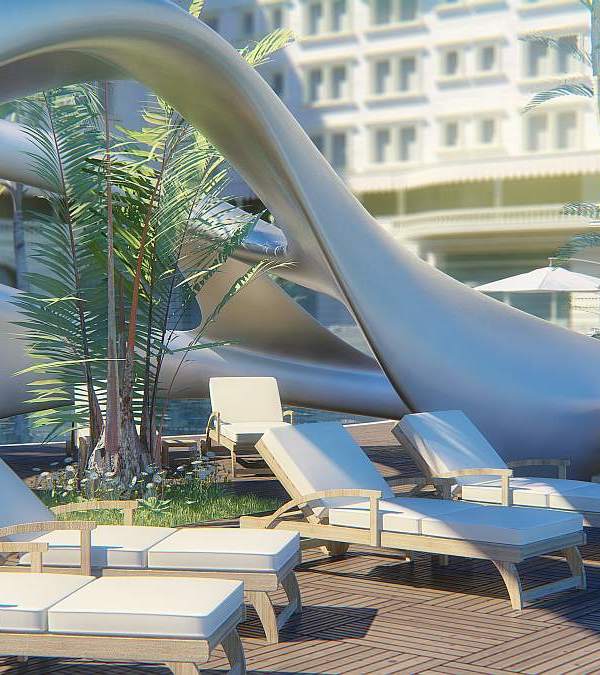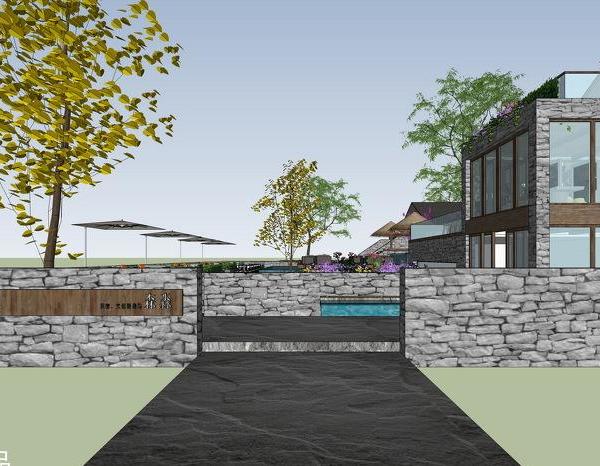Apple Park places people at its heart, creating an ideal workplace for continued creativity, innovation and wellbeing. The campus is Californian in spirit: open and connected to nature and the product of a remarkable collaboration. Its landscape and buildings form a seamless whole: the Ring Building, Steve Jobs Theater, Fitness & Wellness Center, Visitors’ Center and South Parking are all encompassed by flowing parkland that enhances the buildings as places to socialise, exercise and work. Flexible and forward-looking, the architecture sits low amid tall trees, draws its energy from the sun and brings the invigorating views and fresh air from the park through its glass facades. Inspired by all of Apple’s endeavours, it has been designed with a deep care towards the environment as well as the company and its staff. The campus is powered by 100 per cent renewable energy, and is on track to be the largest LEED Platinum-certified building in North America. The 71-hectare (175- acre) site was previously dominated by impervious surfaces. Today, the green space has been increased from 20 to 80 per cent, with over six kilometres (four miles) of walking and jogging trails. There are now over 9,000 trees on site, including indigenous oaks and orchards, as well as meadows, sports fields, terraces and a secluded pond.
The simple form of the Ring Building conceals immense expertise and innovation. It comprises a few core elements: communal ‘pod’ spaces for collaboration, private office spaces for concentrated work, and broad, glazed perimeter walkways – featuring the largest sheets of curved glass ever constructed – that allow uninterrupted connection to the landscape. One of the most advanced precast concrete structures in the world, over 4,000 slabs, which span up to 15 metres (48 feet), make up the Ring’s floors. Known as ‘void slabs’, these multiuse elements form the structure and exposed ceiling, incorporate radiant heating and cooling and provide air return. At the eight cardinal axis points, full-height atria create light-filled entrance commons: social spaces that connect the park to the garden space within. Breaking this rhythm, the Restaurant – a campus town square – occupies the Ring’s entire north-east axis. Its quadruple-height dining hall and outdoor terraces encourage interaction. Most impressively, the Restaurant’s north-eastern facade can slide quietly away. Huge doors of glass, 15 metres (50 feet) high and 55 metres (180 feet) wide, roll effortlessly on tracks beneath the floor. They are the biggest of their kind ever constructed, and enhance the sense of landscape sweeping through the building.
Several other buildings form an integral part of the experience at Apple Park: The Fitness & Wellness Center is a pavilion retreat in the Apple Park landscape. Approached from the south it appears as a pair of single-storied, lightweight buildings; expansive glazing opens light-filled
exercise and treatment rooms onto the parkland. Between its two volumes, a juice bar serves healthy drinks and snacks around a courtyard shaded by olive trees.
{{item.text_origin}}

