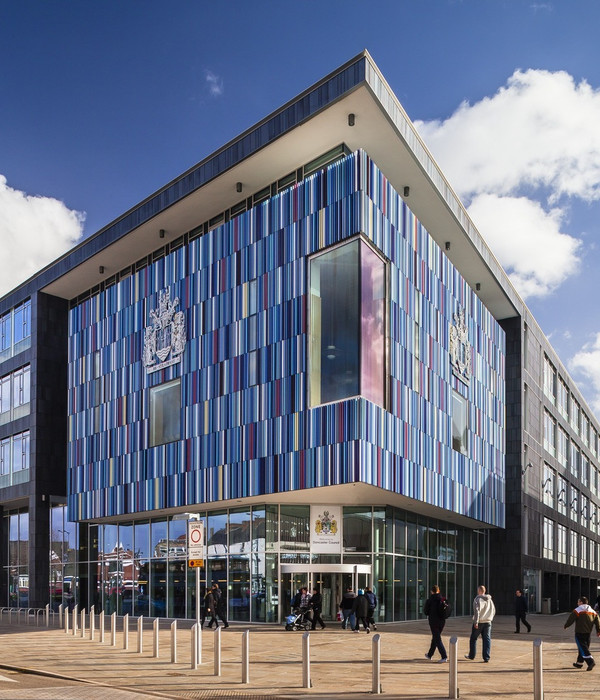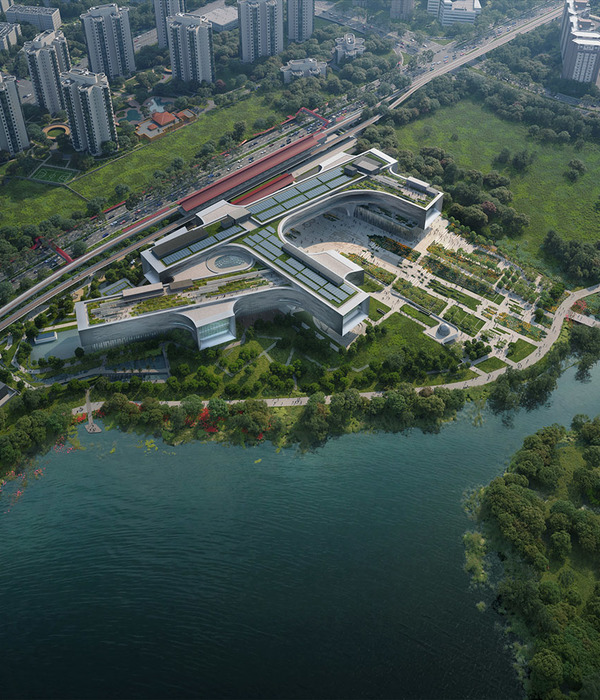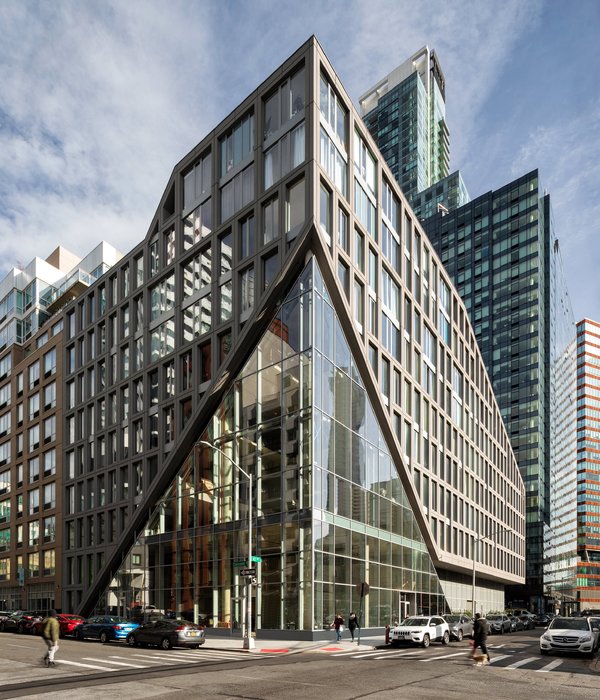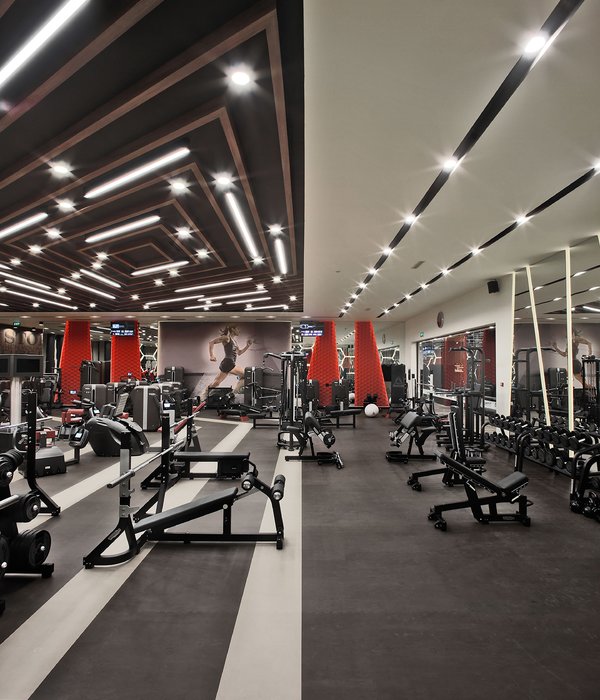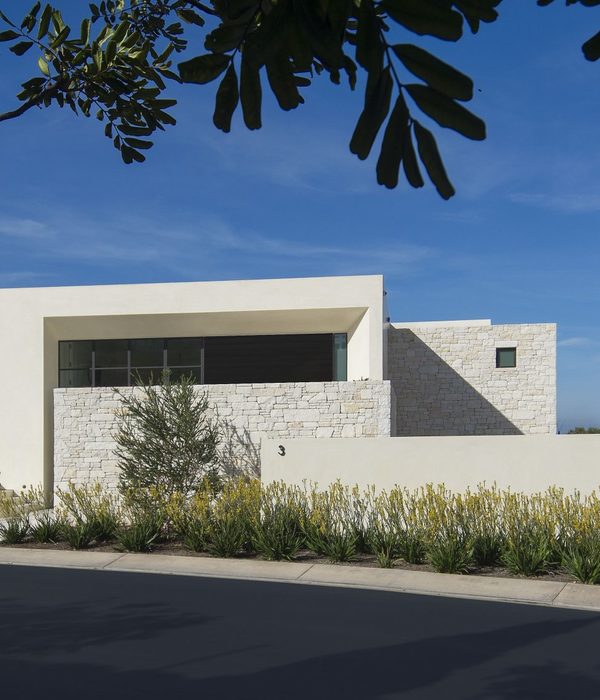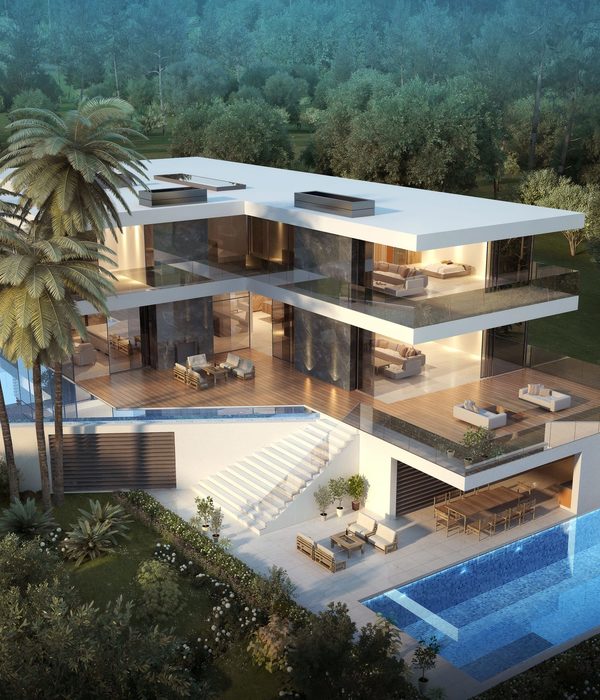Location:Warsaw, Poland
Project Year:2021
Category:Offices
Falmec opens the doors of its new showroom in Warsaw
Strategic headquarters for the Polish branch of Falmec
A new Falmec showroom has opened in Warsaw, Poland. Designed not just as an exhibition hall with offices and warehousing, but a true business centre to effectively manage the various daily activities involved in a market as important to Falmec as the Polish one. Located in a strategic position, easily accessible, thanks to its close connection to the city centre, the new showroom was created by the renowned Warsaw architecture and interior design studio, JMW Architekci. The studio configured the design of the interior spaces, ensuring that the external part of the complex - on which the large Falmec logo is situated - stands out.
From an architectural point of view, the peculiarity of the building lies above all in its facade, for which perforated glass and aluminum panels have been used to reproduce the metal filters of the hoods.
"We wanted to create prestigious new headquarters, not a simple commercial building, but a unique building, in accordance with the excellence of the products we sell. The external architecture speaks the Falmec language and represents the essence of the brand: design, technology and uniqueness", comments Piotr Osowski, CEO of Falmec Poland.
The space of almost 150 square metres is developed on two levels, connected by a large staircase with a glass parapet that leads to the upper floor, where contemporary styled meeting rooms are located. On the ground floor, however, the well-organized showroom "opens" to allow visitors to experience the world of Falmec, with a large window that allows you to admire the overall layout of the exhibition from the entrance.
The showroom hosts a selection of hood models - from the Circle.Tech, E.ionTM System, Design, Silence NRS and Professional collections - to downdraft extraction solutions integrated into the hob, arranged in chromatic order for greater impact. The exhibition room features settings dedicated to the most important models, with various different arrangements of colours, shades and materials, which find coherence and balance in the final result of this modern exhibition space.
Here bright finishes, such as the yellow and copper of the Polar hoods, are combined with the cobalt blue of the wall units, or Marilyn E.ion, with its characteristic "folds" in ceramic, is combined with a pastel pink kitchen; and the award-winning Spazio hood is combined with a kitchen island with wood panelling, while the Sintesi integrates perfectly into an elegant marble top.
"We didn't just want to create an exhibition of products but a lively, dynamic and comfortable environment in which our customers can feel good and fully immerse themselves in the Falmec world", concludes Piotr Osowski.
The showroom is completed by conversation areas and a fully functioning kitchen, where you can get to know and try Falmec products “in the flesh”, and test your culinary skills, in a in a warm and welcoming environment.
▼项目更多图片
{{item.text_origin}}

