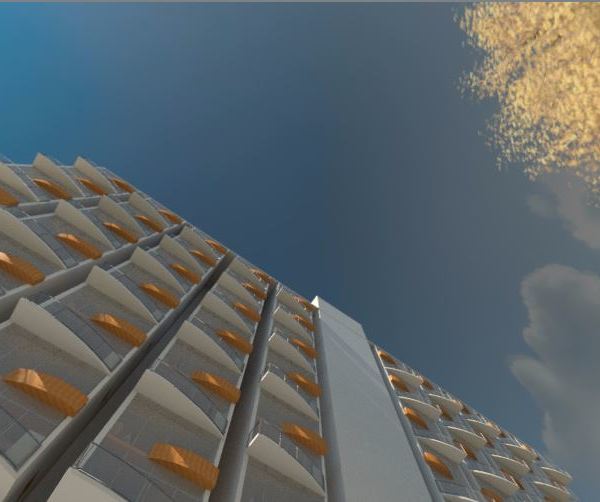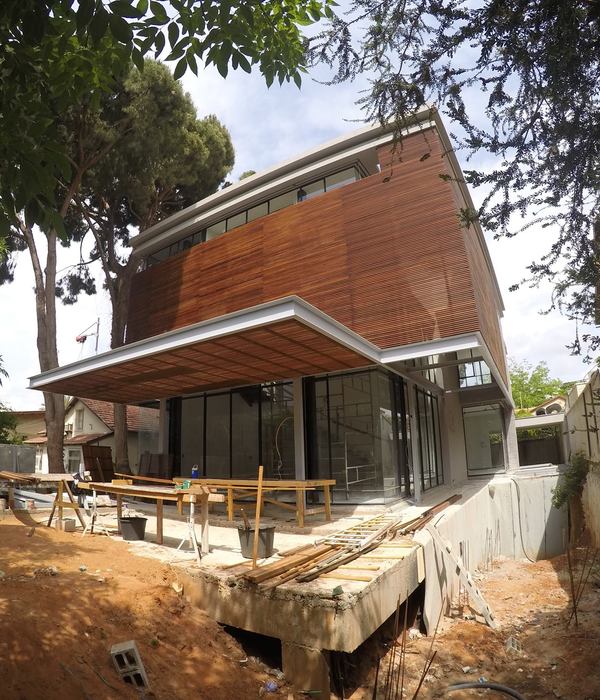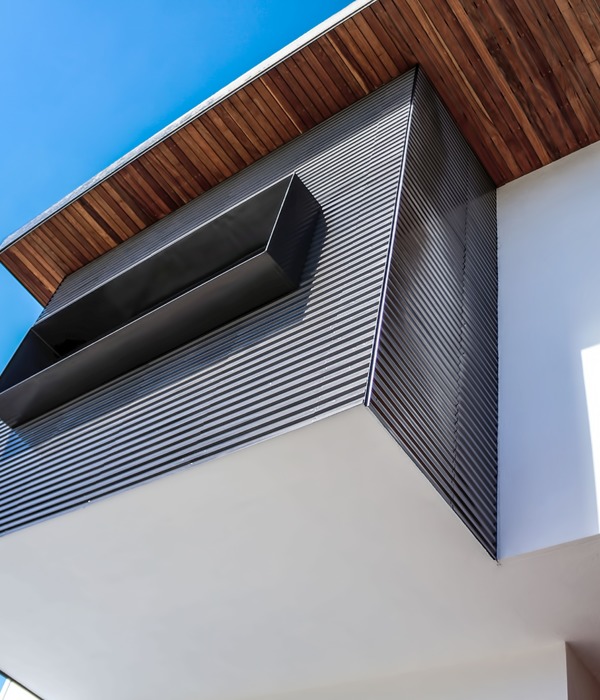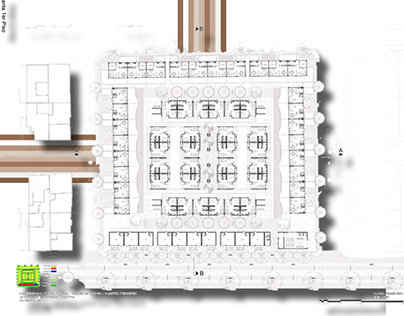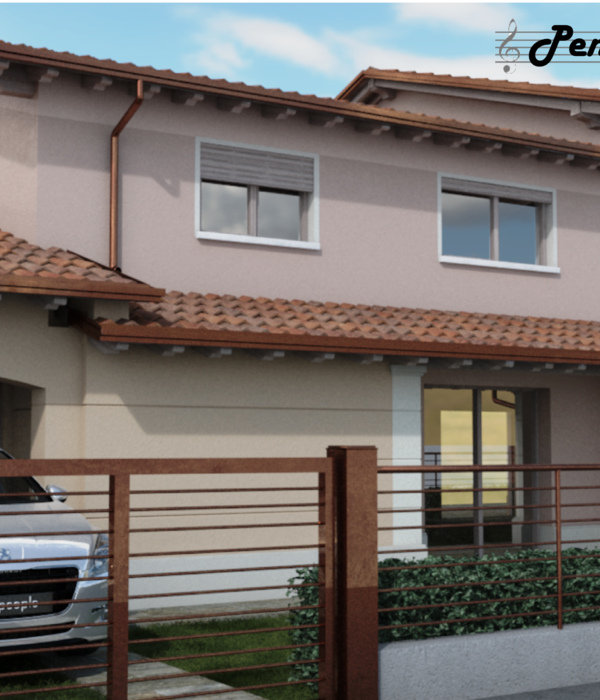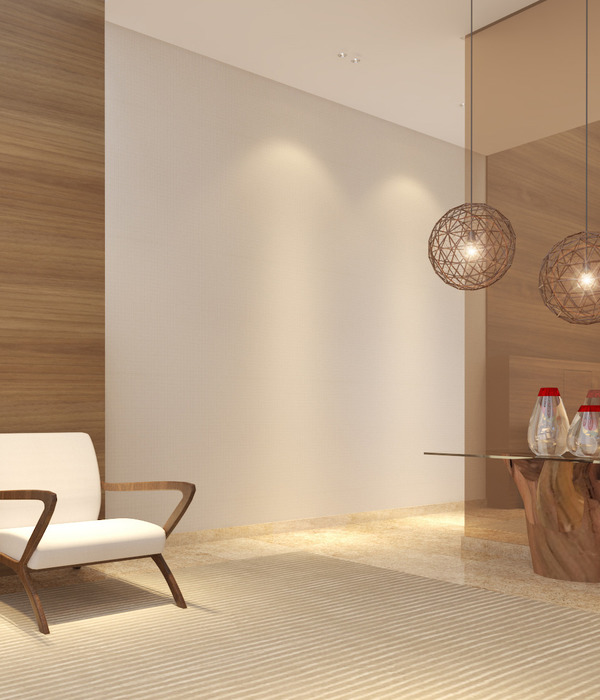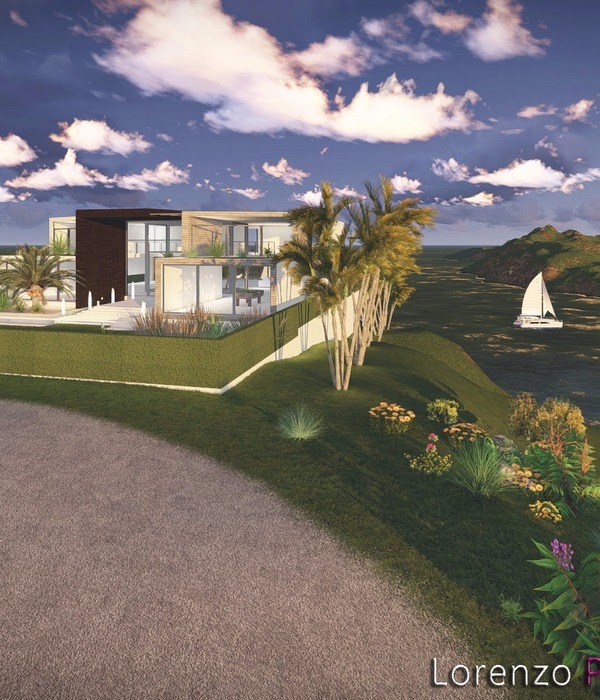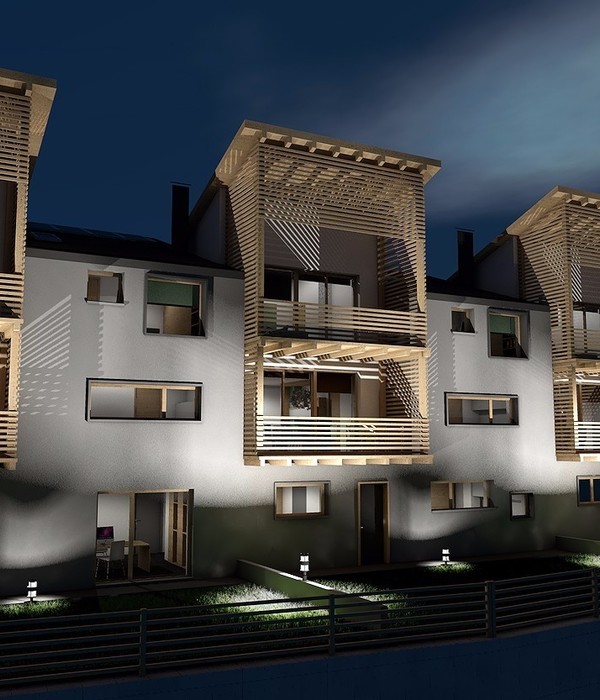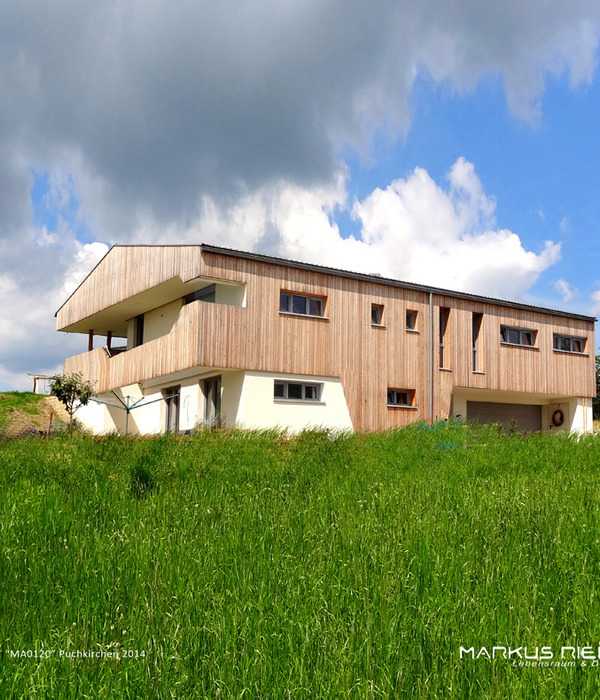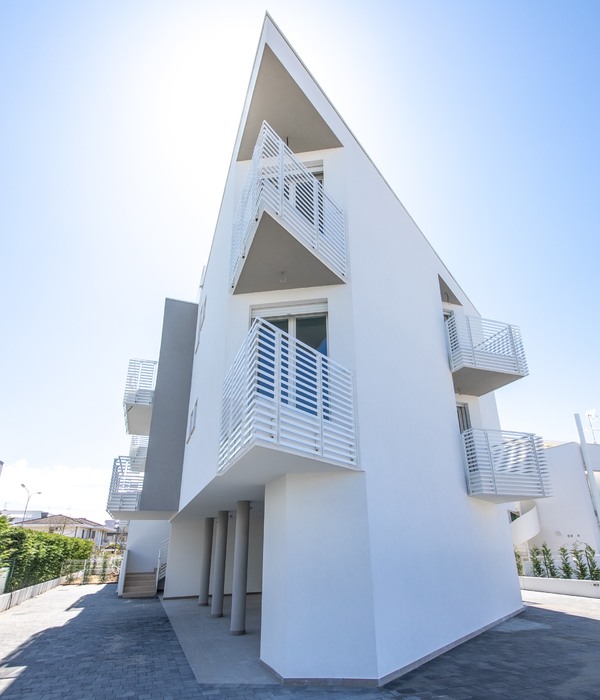- 项目名称:唐卡斯特市政办公楼
- 设计方:Cartwright Pickard Architects
- 结构工程师:Arup
- 摄影师:Hundven Clements Photography
Doncaster Civic Office
设计方:Cartwright Pickard Architects
位置:英国
分类:办公建筑
内容:实景照片
结构工程师:Arup
景观设计师:Grontmij
承包人:Wates Construction
图片:22张
摄影师:Hundven Clements Photography
这是由Cartwright Pickard Architects设计的唐卡斯特市政办公楼。该项目为1200名员工设计符合英国建筑环境评估体系优秀标准的新工作场所,在新公民文化区占据显著位置。从新广场的角度眺望,建筑全玻璃的宽敞正门清晰可见,明亮、通风的客服中心位于大楼前方,提供一站式全方位地方政府服务。一线职责办公区处于最佳位置,方便且高度可见。
办公楼底层的高度意味能够采纳被动式环境措施,保持最低能源消耗,并降低使用成本。必要时可将高效灵活底层轻而易举地划分为可供出租的办公室。楼梯、机电设备和服务立管均在异地生产,由起重机吊入现场就位,降低总成本和施工时间,同时也提高了这些组件的质量。空间规划及装修进一步巩固了地方政府促进协同工作的雄心壮志。地方政府会议厅包覆有釉面陶土砖阶梯,俯瞰新广场的大玻璃角窗使路人有机会观望实践中的民主运作。
译者: 艾比
The contemporary five-storey building is designed around a central atrium which brings in natural light, connects spaces together, and provides passive ventilation. The highly efficient plan increases the net-to-gross floor area to 86%. Adaptability of space is fundamental, ensuring easy modification to suit future generations’ working practices.
The ground floor of the building provides public service facilities, including the One-Stop-Shop, plus support facilities for the building, whilst upper floors provide office space for staff. The One-Stop-Shop and Council Chamber are located at the front of the building, overlooking the new square and allowing passers-by to observe democracy in action.
Office floor plates have been designed to incorporate an open plan formation which facilitates flexible sub-division of office space, allowing for open plan desk arrangements, maximising the usable life of the building and reducing the overall running costs for the Council. The use of quality building materials was a necessity, whilst promoting sustainability and low-energy principles.
The council chamber façade is clad with an abstract pattern of coloured, glazed terracotta baguettes. Nearly 3,200 tiles in 12 different colours have been installed, creating a focal point and a unique identity. Terracotta’s longevity and sustainability make it an ideal choice for the building, manufactured from natural robust materials, it is low maintenance and extremely weatherproof.
A high-quality concrete structural frame has been left exposed inside the building, providing thermal mass, fire and acoustic benefits to the scheme. The finish avoids the need to plasterboard, saving on even more costs. Timber panelling has been used to create a warm visual contrast to the concrete and also acts as an acoustic absorber soaking up any noise generated in the atSustainabilityThe scheme takes a holistic view of sustainable design, integrating environmental, structural and architectural elements to create a low energy solution, achieving a BREEAM Excellent rating.
英国唐卡斯特市政办公楼外观图
英国唐卡斯特市政办公楼外部局部图
英国唐卡斯特市政办公楼
英国唐卡斯特市政办公楼图解
{{item.text_origin}}

