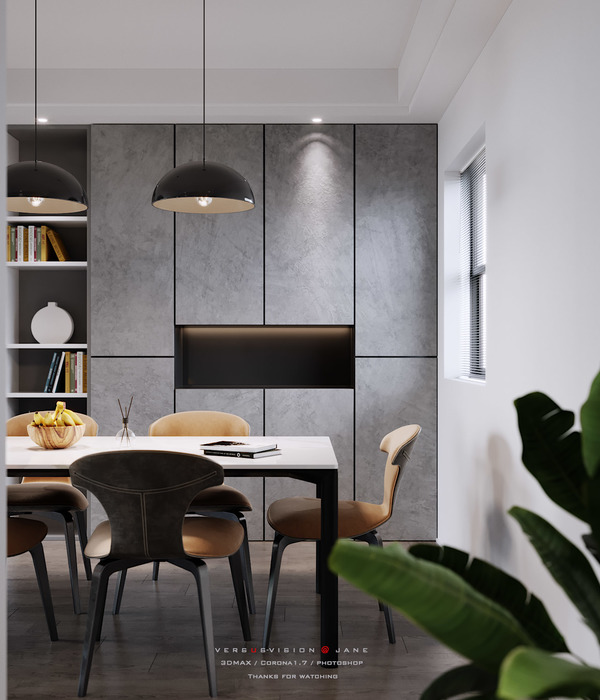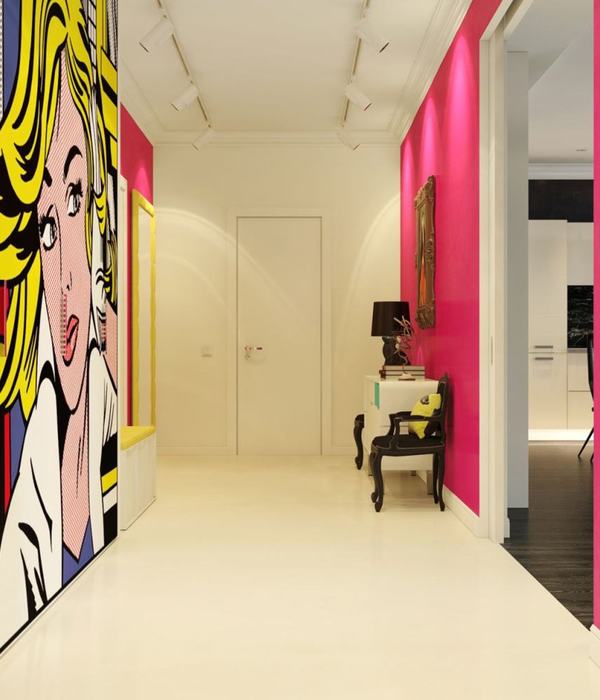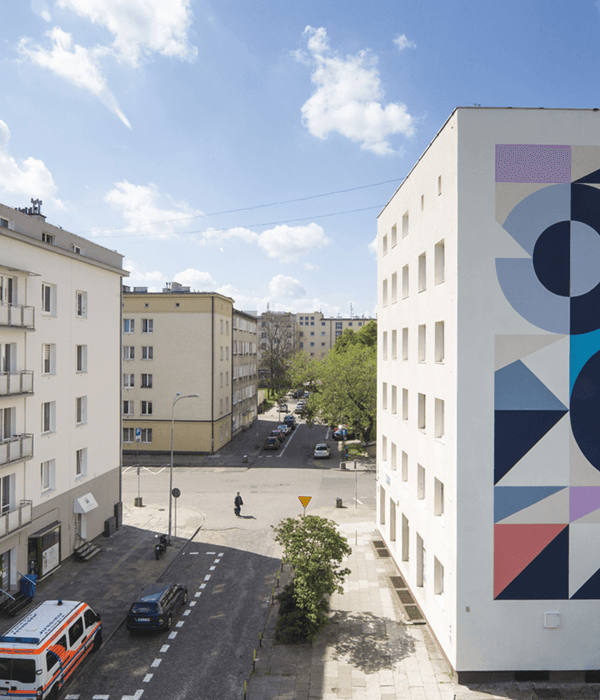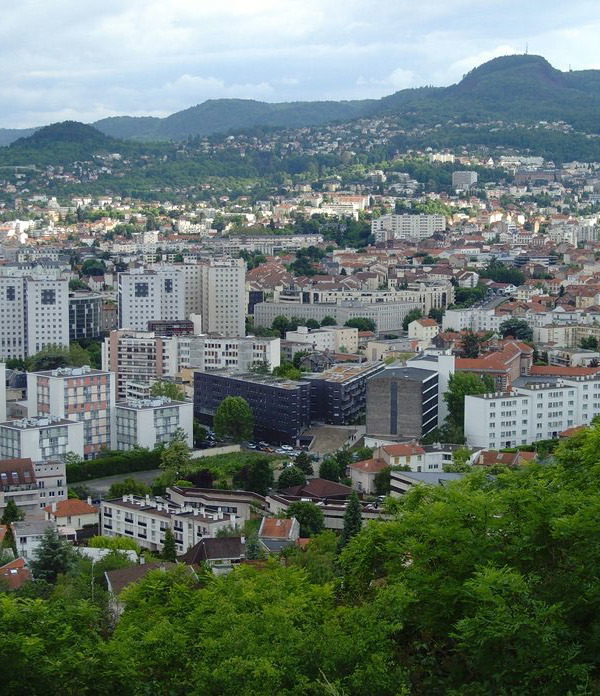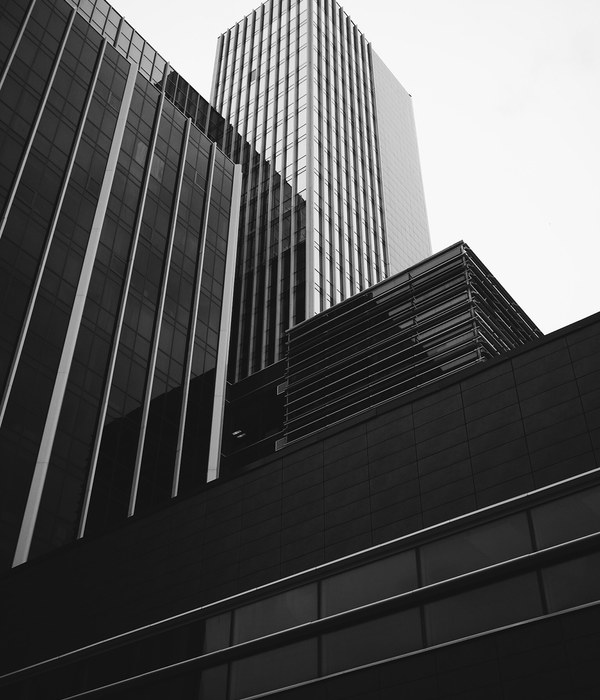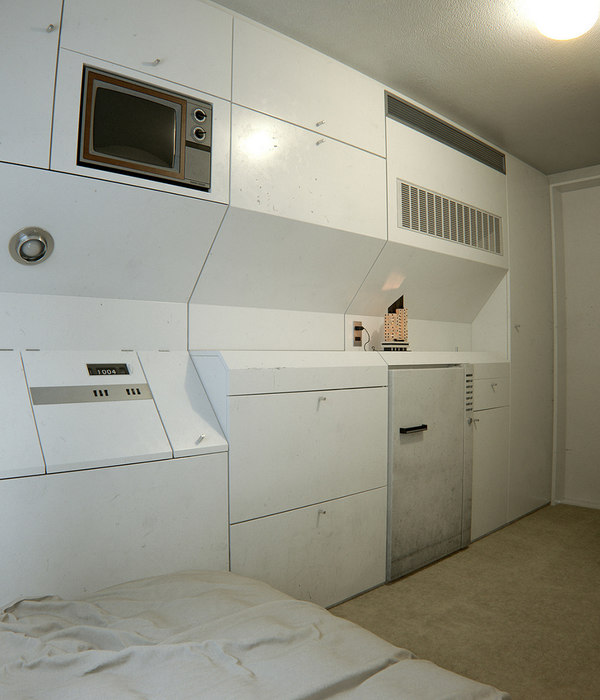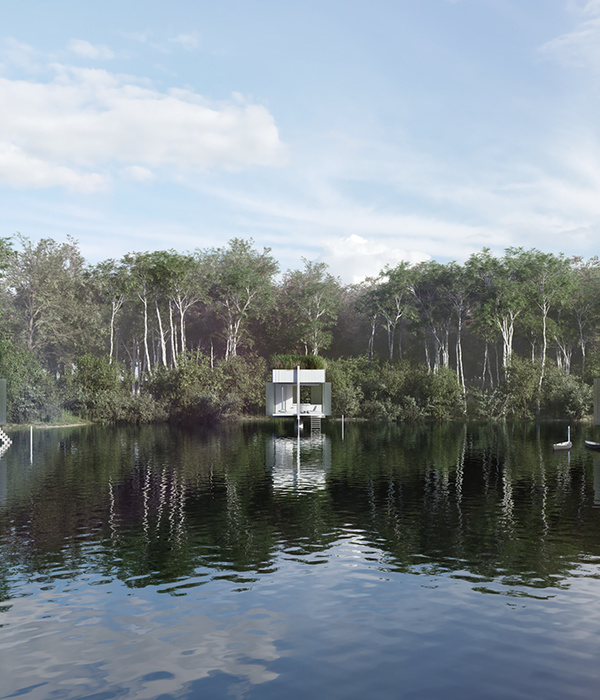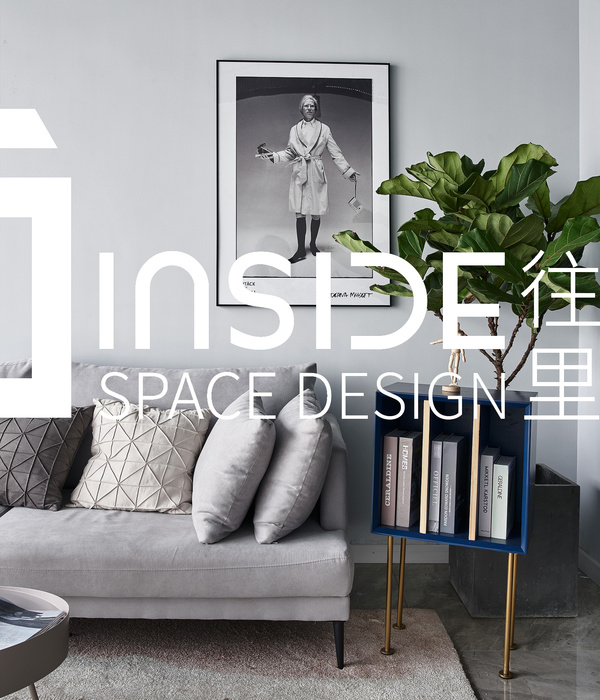Bevel is a fresh take on the industrial chic aesthetic, complete with the firm’s signature oversized terraces and access to inner courtyards and gardens. The 202-unit rental building in Long Island City utilizes a fusion of concrete and glass to form a dramatic 85ft atrium in the heart of the building. From there, the stepped facade creates a unique “beveled” shape, allowing more than half of the units to have large private outdoor spaces, either looking out to the New York skyline, or inwards to the building’s botanical gardens.
The atrium itself, supported by 4 super columns, boasts an impressive display of public art, the successor of ODA’s collaboration with local art non-profit, the Bushwick Collective, at Denizen in Bushwick. Inspired by the success of the public art at Denizen, ODA proposed working with the Bushwick Collective again to fill the lobby’s 8-story atrium space with a mural. The Bushwick Collective selected artist Dalek, known for his spacemonkeys series, to design and paint the space. The striking mural peeks through the lobby, engaging passersby outside of the building as well as residents inside the atrium space.
Carving these voids from the ground floor space on the Northeast and Southwest corners of the building dramatically changed the trajectory of the building, while creating unique pockets of human interaction. At the base of the building, these cutouts open up two multi-story atrium spaces, one a garden space, the other an 8-story showcase for a mural. On the flip side, these voids allow for a transfer of FAR to the top of the building, enabling ODA to create the “beveled” stepped facade, moving units higher up for better views as well as additional private outdoor space they wouldn’t get from a typical building massing.
The interiors, created by Durukan Design, were built around a minimal, modern industrial concept. The two-story lobby contains a rain curtain feature as well as a 26-foot-long green wall alongside custom floating raw steel light fixtures. Through the glass lobby walls is the piano lounge and game room on the first floor, the business lounge library with a double-sided fireplace on the second floor. Other amenities include courtyard spaces with outdoor gaming such as bocce ball and dining areas, a party lounge, yoga studio, gym and video game room. Inside apartment units are unexpected accents such as brick bathroom walls, reclaimed wood kitchen islands and hexagonal mosaic tiles offset by clean lines and a modern approach.
The two botanical gardens, one 65 ft and the other 75 ft high, have openings to the exterior and form a visible connection to pedestrians in the neighborhood. ODA also included a lush courtyard as an outdoor oasis, replete with greenery and cozy lounge furniture. The tranquil ambiance is enhanced by energy efficient windows that block out the noise of the city, a graceful water feature and supple green walls.
ODA designs with the intent of elevating the quality of life in their buildings, and therefore maximizing sunshine and air in each unit is always a priority. Bevel’s units feature floor-to-ceiling windows from Reynaers and oak hardwood floors to infuse the spaces with light and warmth.
*
Size: 192,000 SF
Project Team: Eran Chen, P. Christian Bailey, Soobum You, Dongyoung Kim, Philip Jenkins, Sejung Kim, Sudarshan Venkatraman, Lilia Sodre
Interior Design: Durukan Design
{{item.text_origin}}



