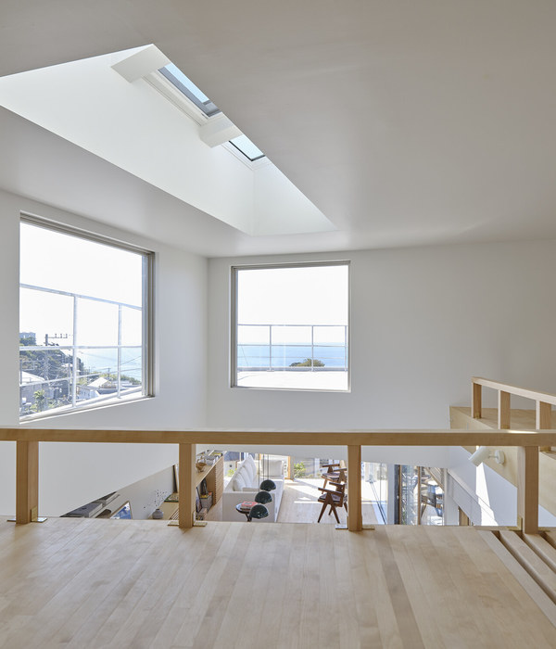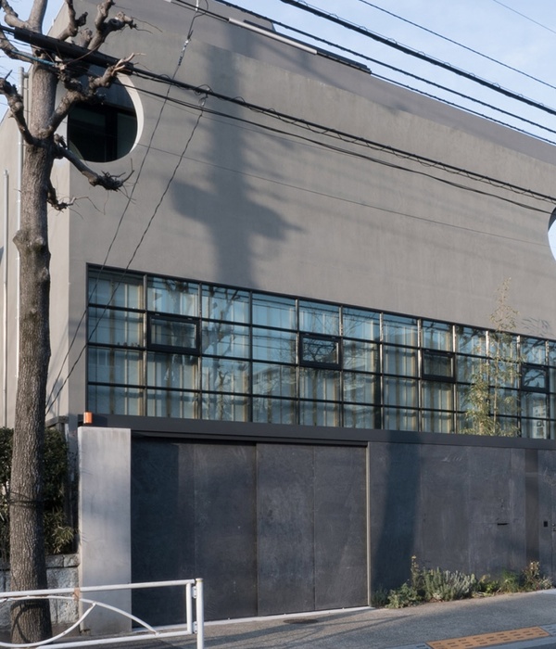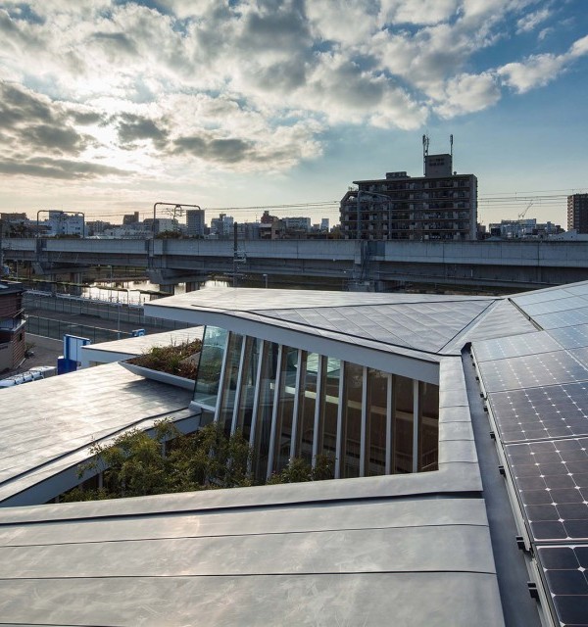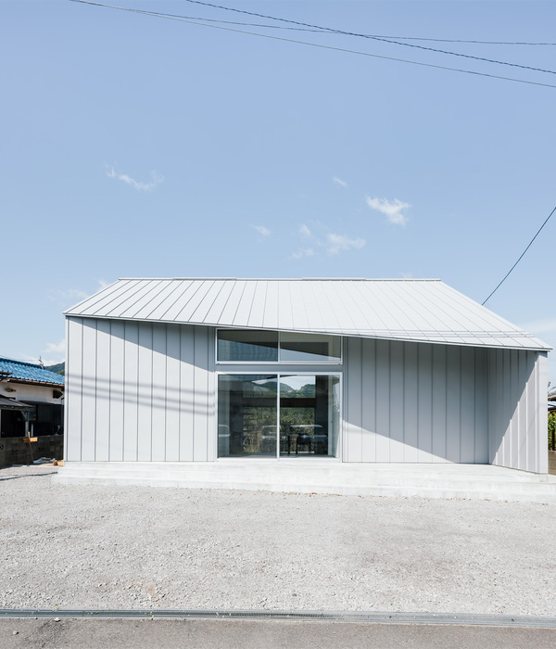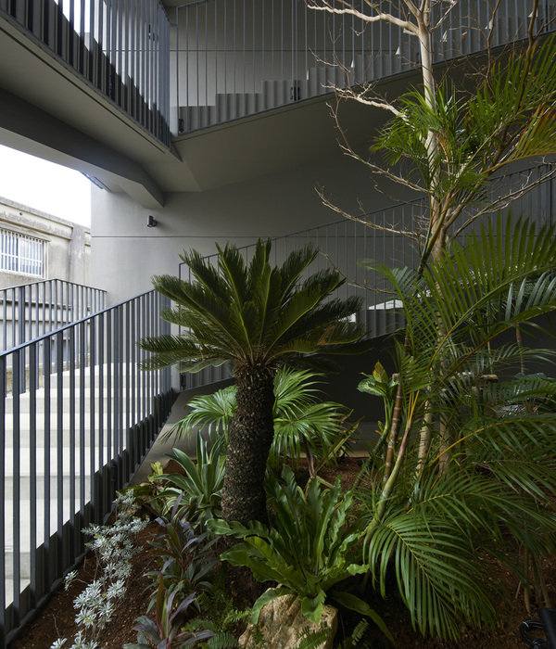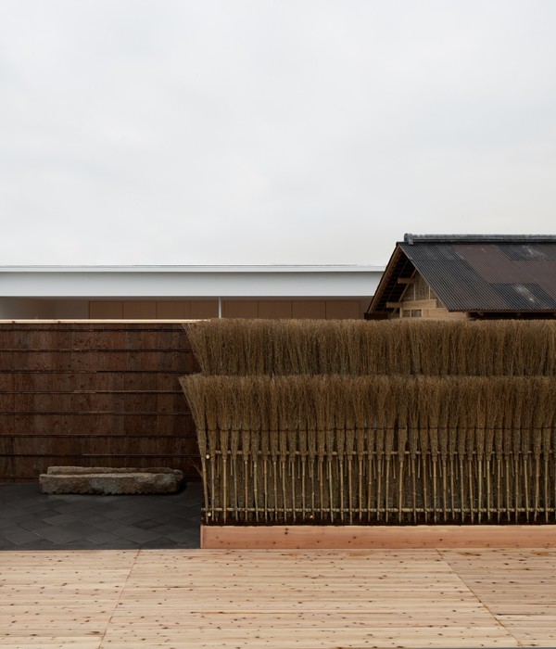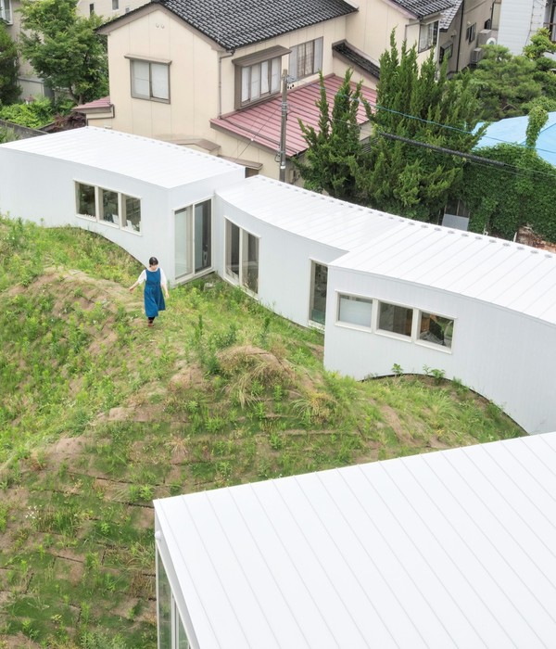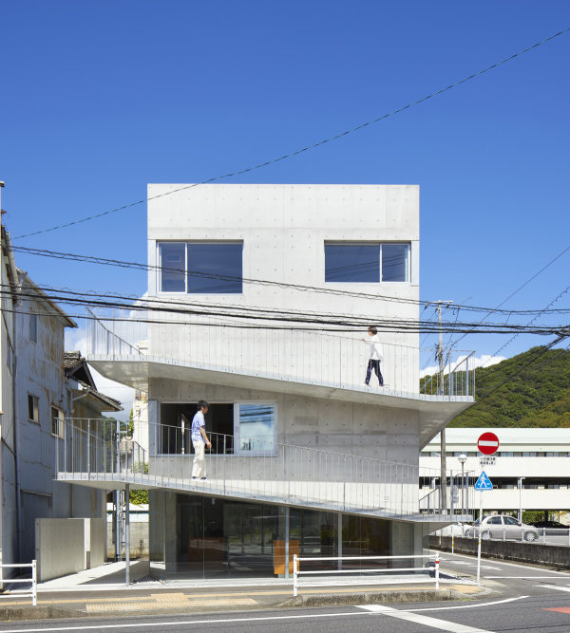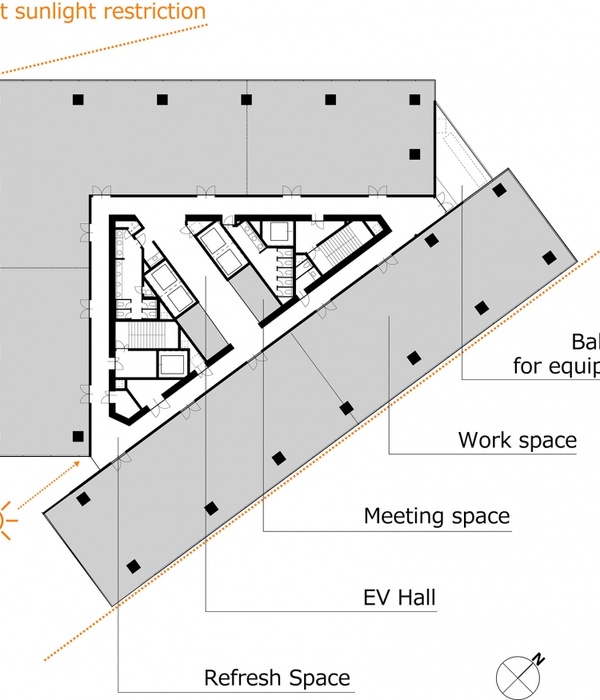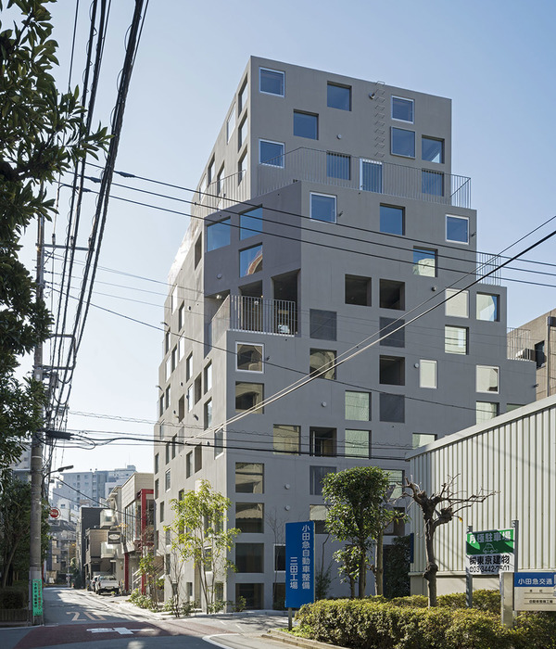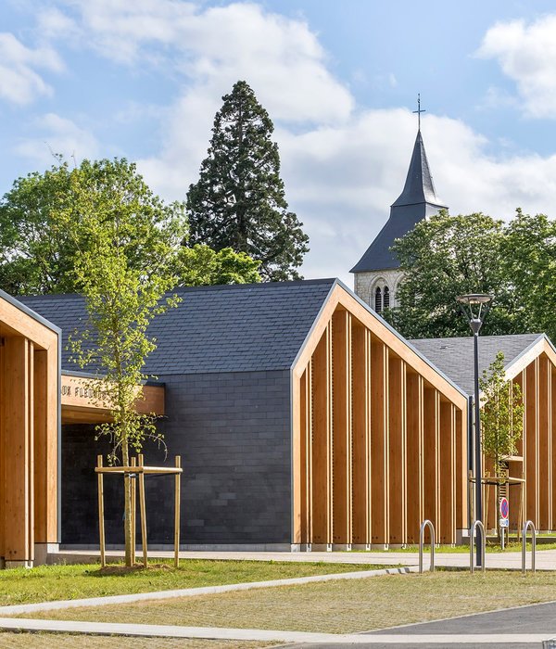本项目是对一个夹在两户之间的单层住宅的翻新。设计团队在场地的后院新建了一个天井,而起居空间就与这个天井相连,改善了空间的私密性以及采光条件。
The project is about the renovation of a ground floor family house located between two party walls. The living area are connected to the new patio, situated in the back of the plot, providing a maximum of intimacy and an optimal light situation.
▼起居空间和天井,the living area and the new patio
连接入户门和起居空间的是一个独特的曲面走廊。一般来讲,这种小户型住宅的活动流线都是比较线性而单一的,而该住宅的曲面墙体则创造了一个动态的活动空间,增加了空间的趣味性。通高的门打破了空间的边界,改善了空间的连续性,扩大了人们在空间中的视野。
The strategic approach lies in the distinctive corridor which connects the entrance and living area through a curved shape. While normally the movement through this typology house is linear and monotonous, the presence of this curve volume generates a dynamic movement, accompanying and leading through the space. The opening of the room-high doors enlarges the field of view and dissolves all spatial borders, developing a continuous space.
▼连接入户门和起居空间的是一个独特的曲面走廊,the distinctive corridor which connects the entrance and living area through a curved shape
▼入口空间,the entrance
▼曲面墙体则创造了一个动态的活动空间,the presence of this curve volume generates a dynamic movement
▼通高的门打破了空间的边界,the opening of the room-high doors dissolves all spatial borders
▼工作台及厨房,working table and the kitchen
▼连接室外露台,connecting the outdoor patio
▼室内细部,details
沿街立面开三扇细而高的矩形窗。其中两扇由陶瓷方格隔栅覆盖,增加了住宅的私密性。另一扇是入户门,也具有同样的方格元素,以保证立面风格的统一。立面材料和地板材料均为陶瓷,与室内清漆木器和家具的中性质感形成鲜明对比。
The composition of the facade is based on three rectangular apertures. A ceramic lattice, which covers two of them, benefits the privacy. The third one, the main door, is covered in the same pattern in order to support the impression of symmetry. The materiality is based on ceramic elements of the facade and the floor, standing in contrast with the neutral materiality of the varnished carpentry and furniture.
▼沿街立面开三扇细而高的矩形窗,the composition of the facade is based on three rectangular apertures
▼入户门也具有同样的方格元素,以保证立面风格的统一,the main door is covered in the same pattern in order to support the impression of symmetry
▼两扇由陶瓷方格隔栅覆盖,增加了住宅的私密性,a ceramic lattice, which covers two of them, benefits the privacy
▼材料细部,details
▼轴测图,axon
▼平面图,floor plan
▼立面图,elevation
▼剖面图,section
Project year:2019 Area:80m2 +20m2 patio Location:Montcada i Reixac. Barcelona Photography:Pol Viladoms
{{item.text_origin}}

