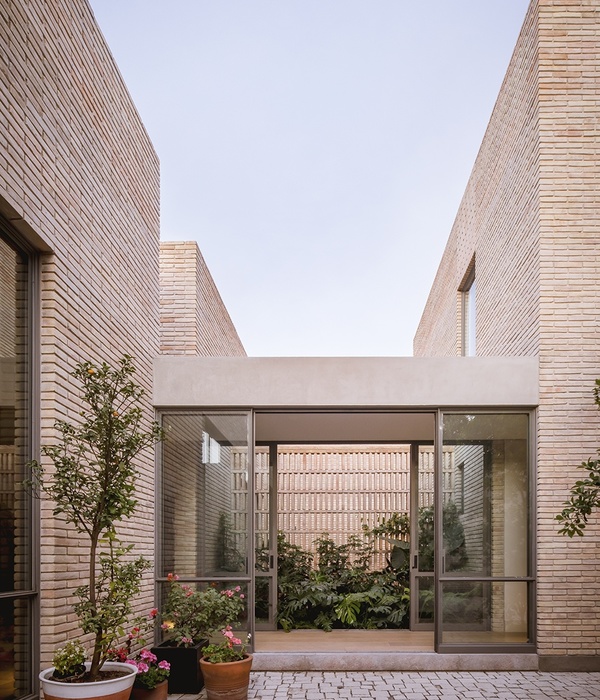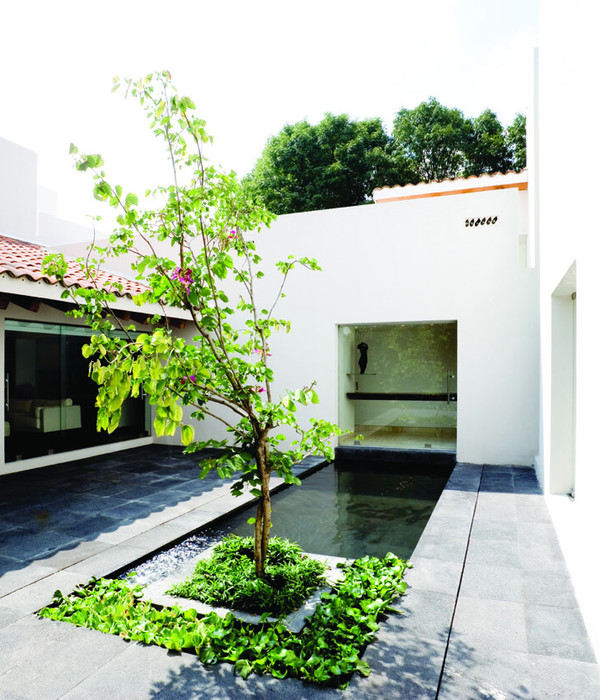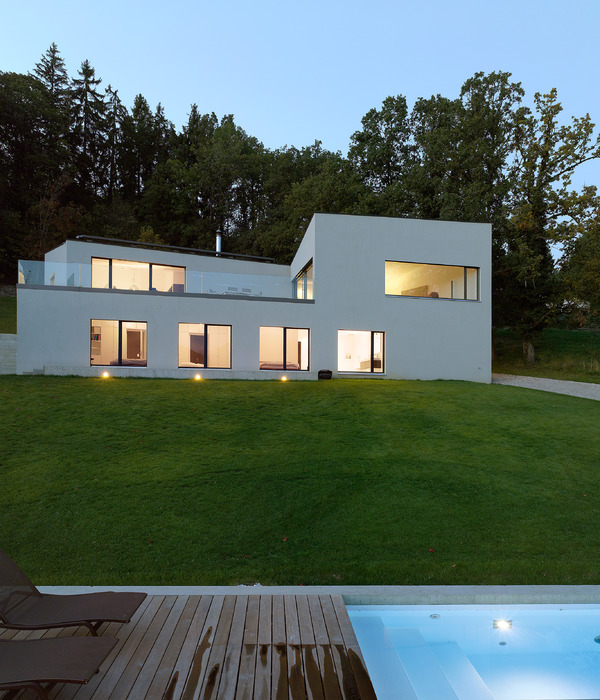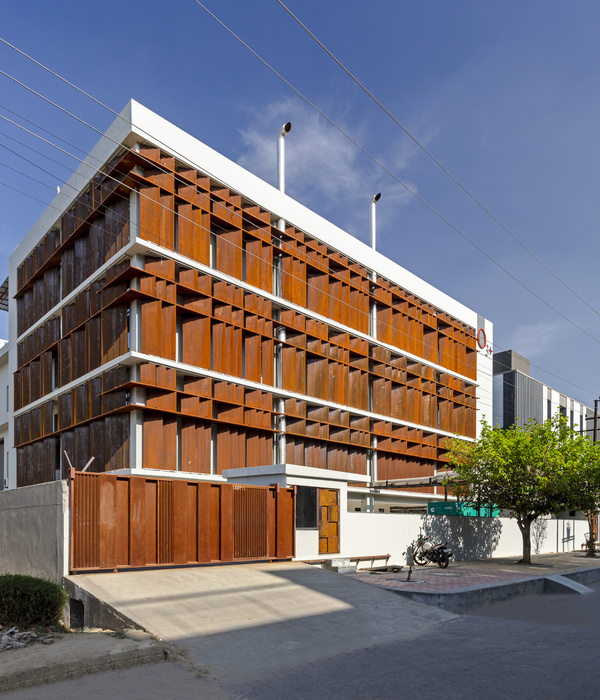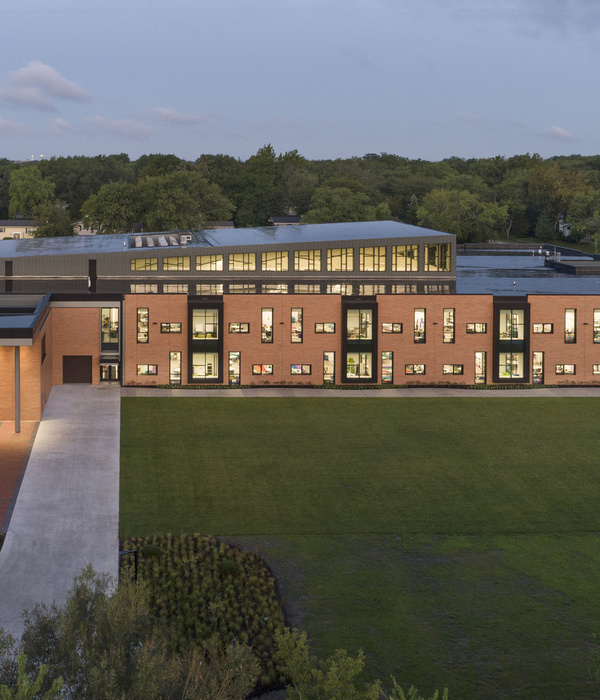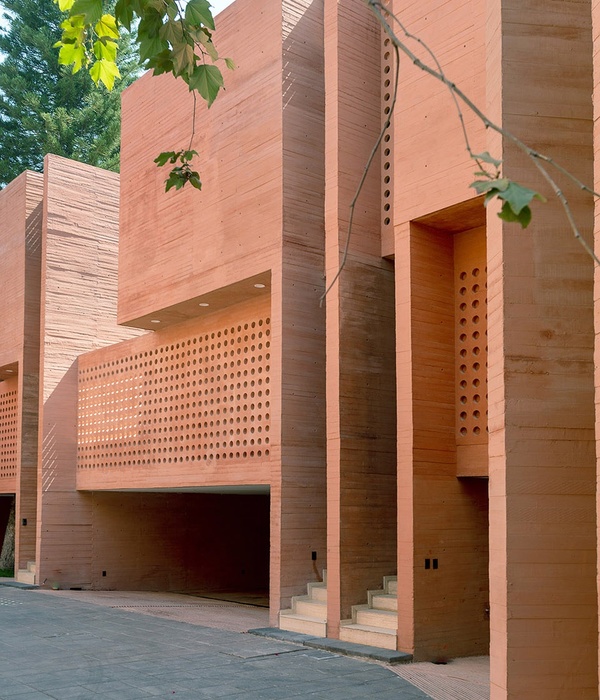It is a housing for a co-working couple and two sons who dreamed of a relaxing and open life and purchased land in the suburbs a little away from the city. The only request from the owner was that they wanted to live with his family in a spacious house. This house, named "en", is a midway point between two opposing elements such as "outside and inside", "public and private", and is used as a place where the elements are gently and continuously connected like a “Engawa”. I aimed for such a comfortable home.
Furthermore, a space under the eaves will be set up outside. The eaves and roof shape create a semi-outdoor hangout outside, and at the same time create a variety of light and shadow changes inside. Each exterior space has the characteristics of a private exterior with a high degree of privacy and a public exterior with a high degree of publicity. Environmental elements such as light and wind that are enjoyed from these exterior spaces are internal through this intermediate area. Supplied to space.
In addition, the building has a structure that descends in a staircase toward the outside of the site, allowing each space to have a character and at the same time gently connecting the place and the inside and outside. Morning sun enters the dining table from the east side in the morning, and a stable light shines in during the day. When preparing for dinner, the sunset colors the living room through the middle area from the back of the forest while appropriately blocking the western sun.
Depending on the season and time, sometimes as part of the LDK. Occasionally, as a place for hanging up laundry, a rich life that allows a variety of activities will develop as a place like this veranda. It is hoped that children will be able to memorize as a family landscape a life that travels freely between the outside and the inside in the light, shadow, and wind that change with time and season.
{{item.text_origin}}

