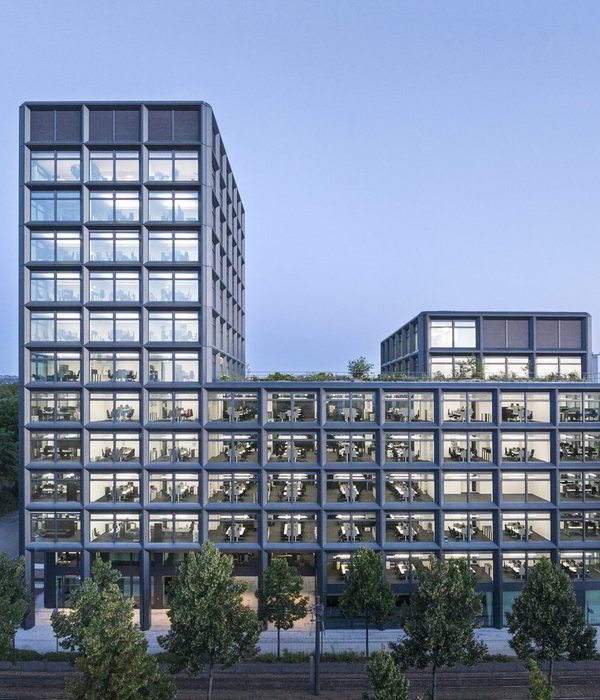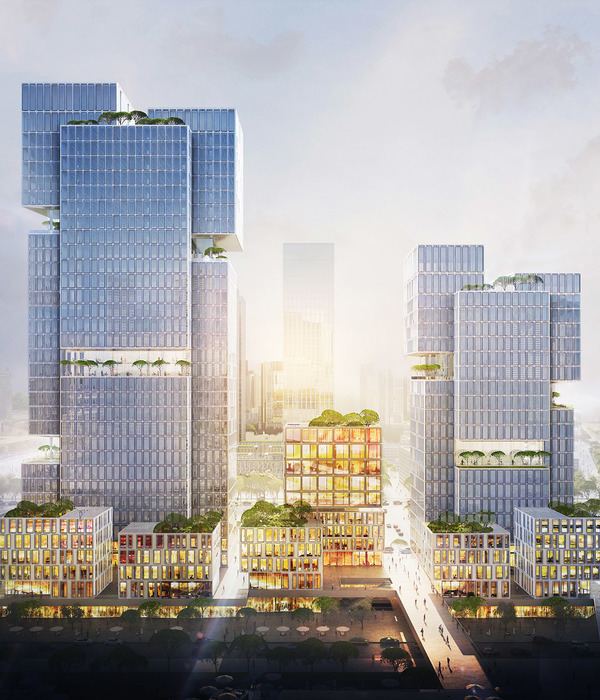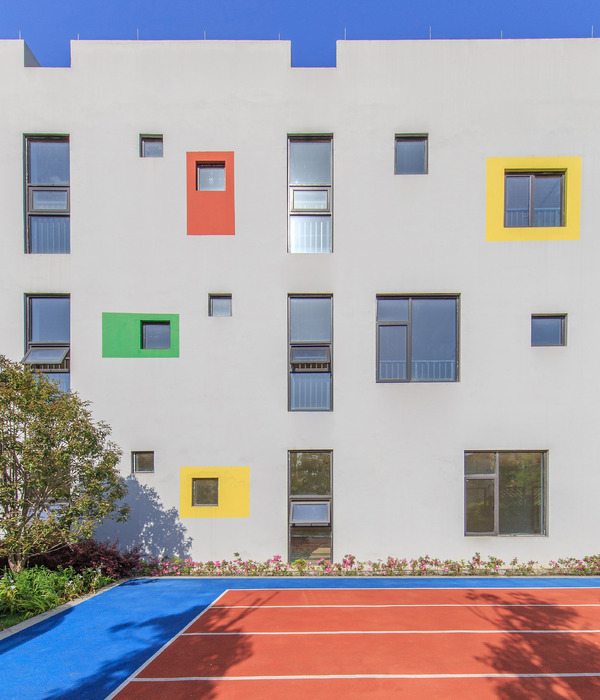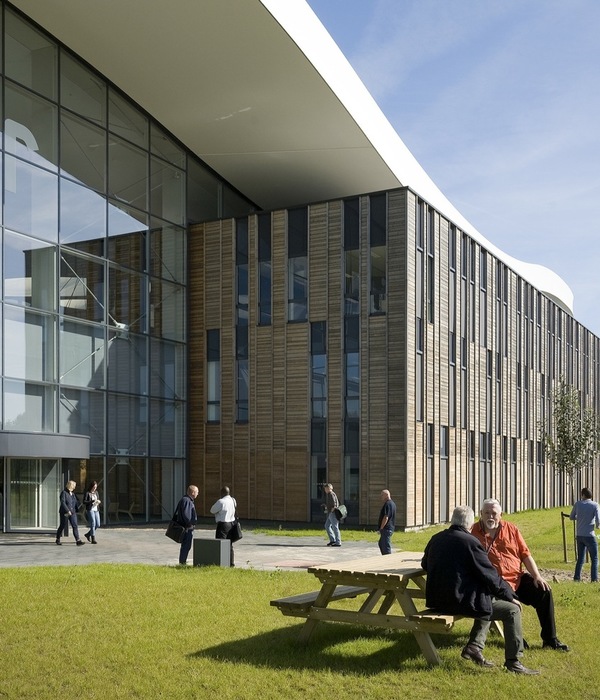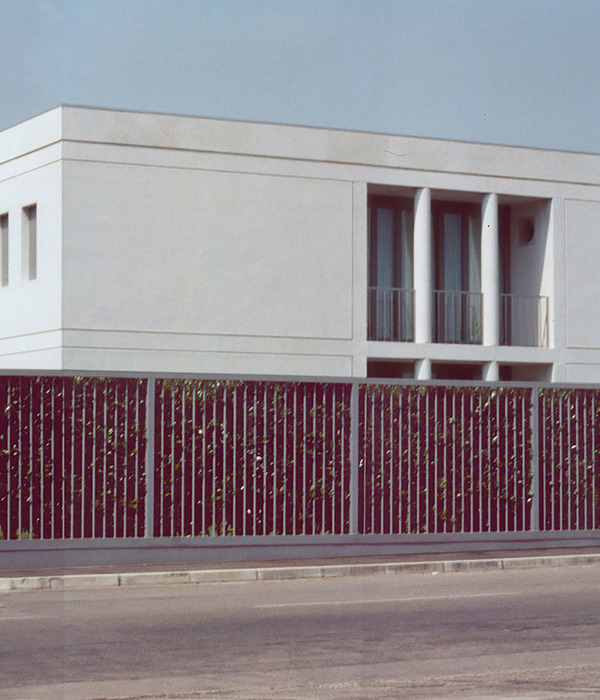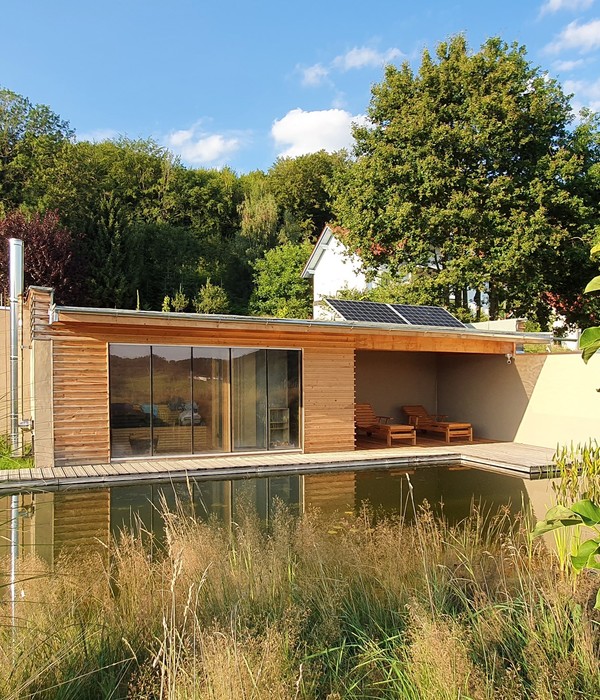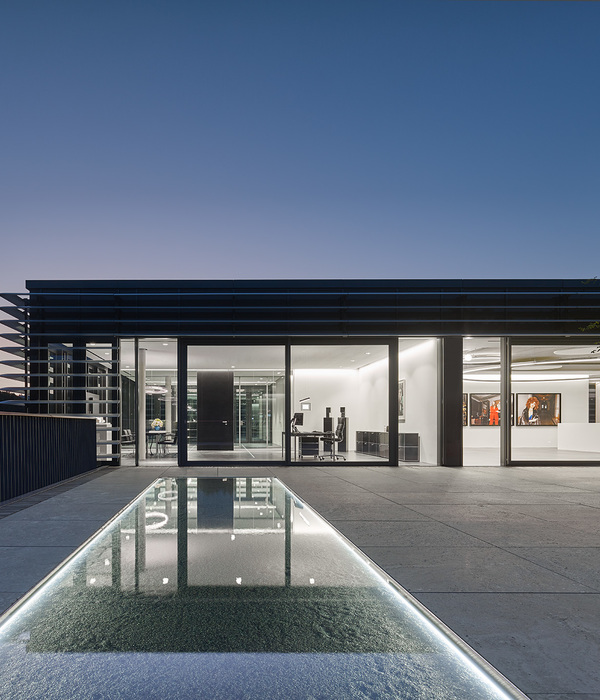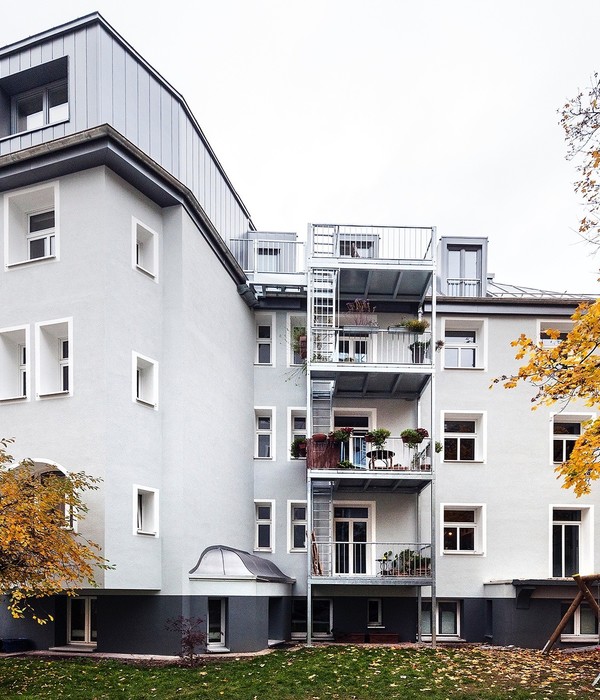墨西哥城 Real de los Reyes 住宅综合体 | 橙色混凝土的现代波西米亚风
Real de los Reyes是位于墨西哥城南部科约阿坎区的一组住宅。项目所处区域有许多博物馆、手工艺市场和公共空间,保留了殖民时期和波西米亚风格,充满历史气息。区域中设有大量为日常生活服务的休闲场所,从室外咖啡、餐厅、画廊、冰淇淋店,到两侧种满树木的鹅卵石街道,应有尽有。置身其中,仿佛回到了过去的历史、文化和传统环境里,但也不失各种服务设施,如购物中心、学校、健身房等。
Real de los Reyes is a group of houses located in the Coyoacan borough, south Mexico City, where museums, craft markets and public spaces full of history stand out, preserving a colonial and bohemian style. The area is full of recreational places for everyday life, from outdoor cafes, restaurants, art galleries, ice cream parlors to tree-lined and cobblestone streets. It gives you the feeling of traveling back in time in an environment of history, culture and tradition, without losing services such as shopping centers, schools, gyms and restaurants.
▼项目概览
overall view of the project

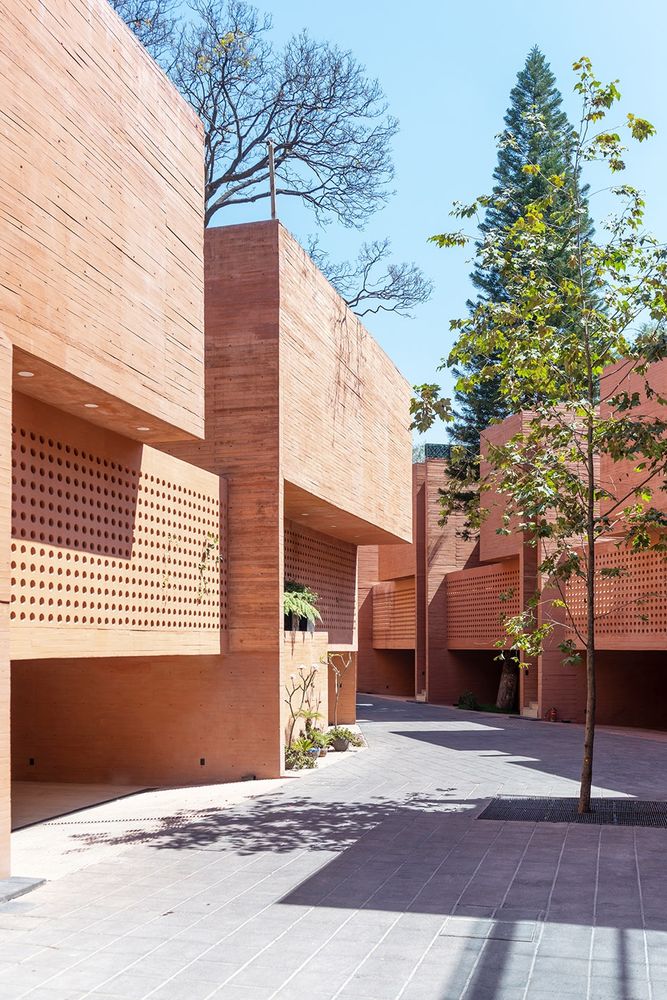
Real de los Reyes通过巨大的面积、安保系统、建筑完成面以及空间布局,为住户提供了奢华而舒适的居住环境。设计使得项目可以适应家庭或个人的不同生活方式。住宅空间的设计可以满足日常生活的多种需求,无论是会客还是休息。住户可以根据自己的喜好定制完成面。项目包括13栋住宅,分布在底面积为320平米的三层楼房中。每户都拥有充足的停车空间、屋顶花园和露台。
Real de los Reyes offers luxury and comfort for its inhabitants through its large areas, security system, architectural finishes and distribution of spaces. This allows it to get adapted to different lifestyles, whether living in family or individual. The spaces of the houses are designed to be versatile for daily life, meetings or rest, it offers the possibility of customizing the finishes according to the preferences and needs of its inhabitants. It has 13 houses, from 320 m
2
, distributed in 3 levels, each with ample parking, roof garden and patio.
▼住宅外立面,入户楼梯和车库
front facade of the house with staircase and garage
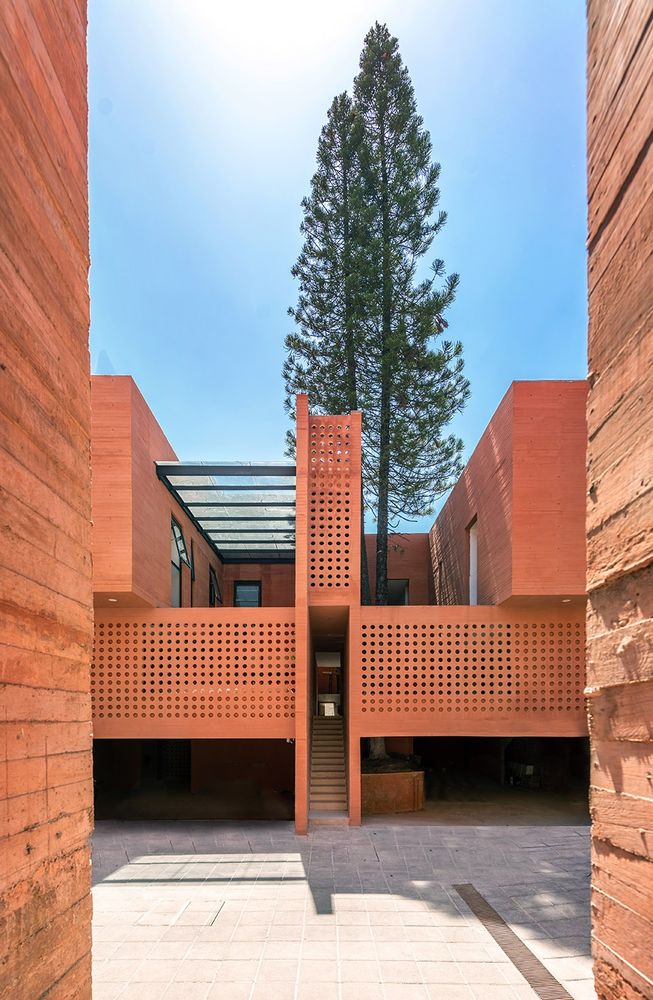
▼楼梯与凹进的墙面,staircase and alcoves on the wall
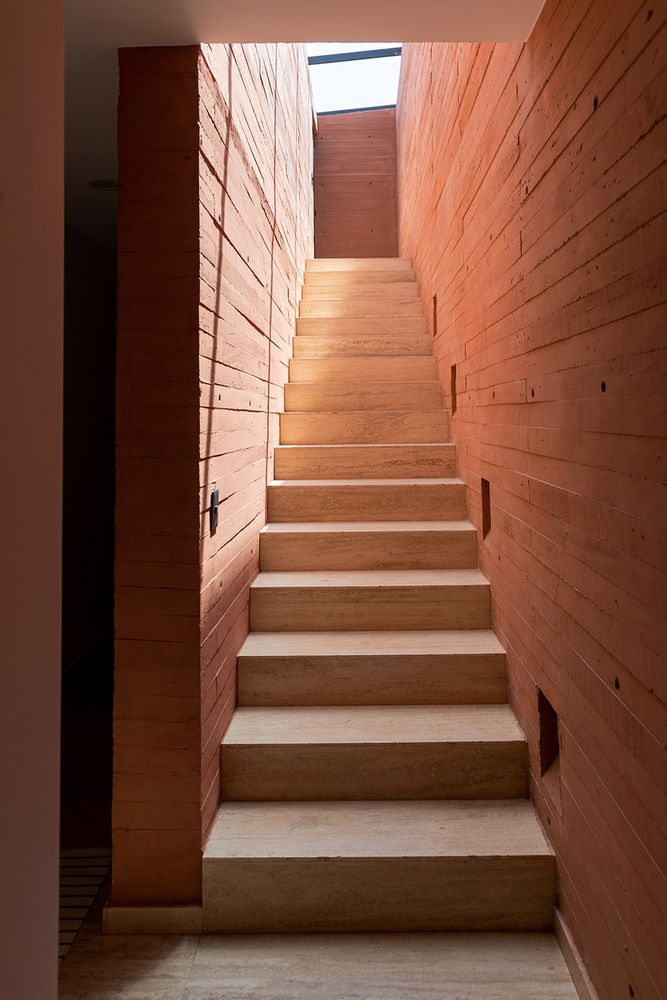
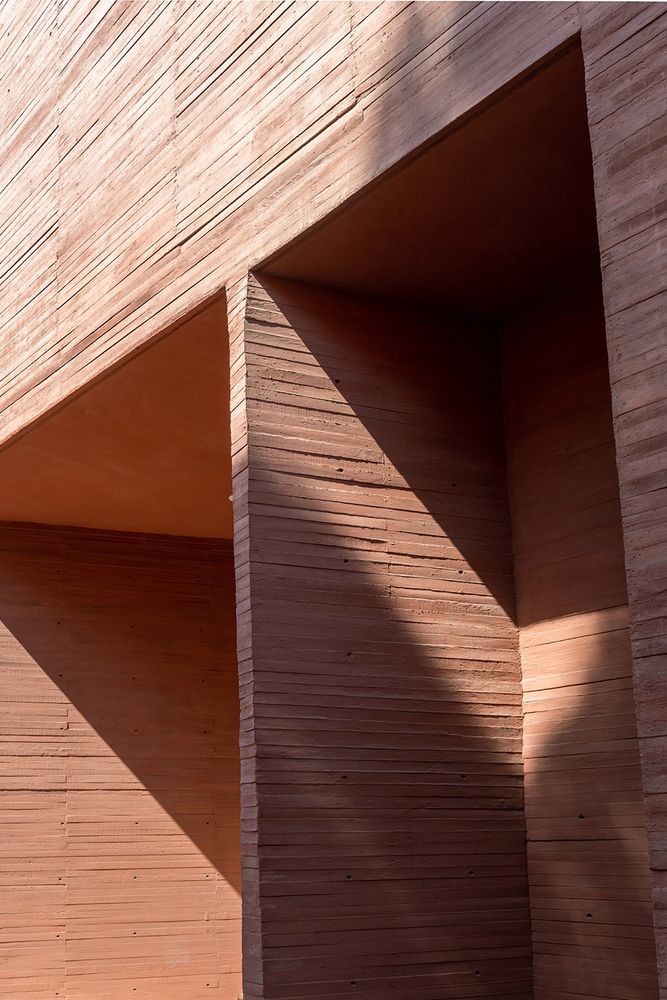
▼宽敞的起居空间,spacious living space
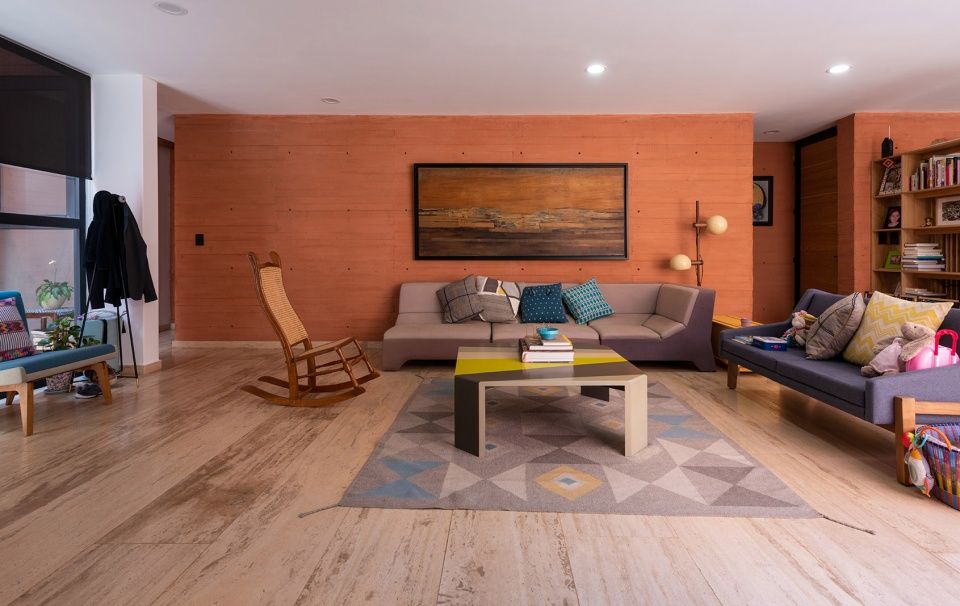

▼从起居空间看向庭院,view to the courtyard from the living space
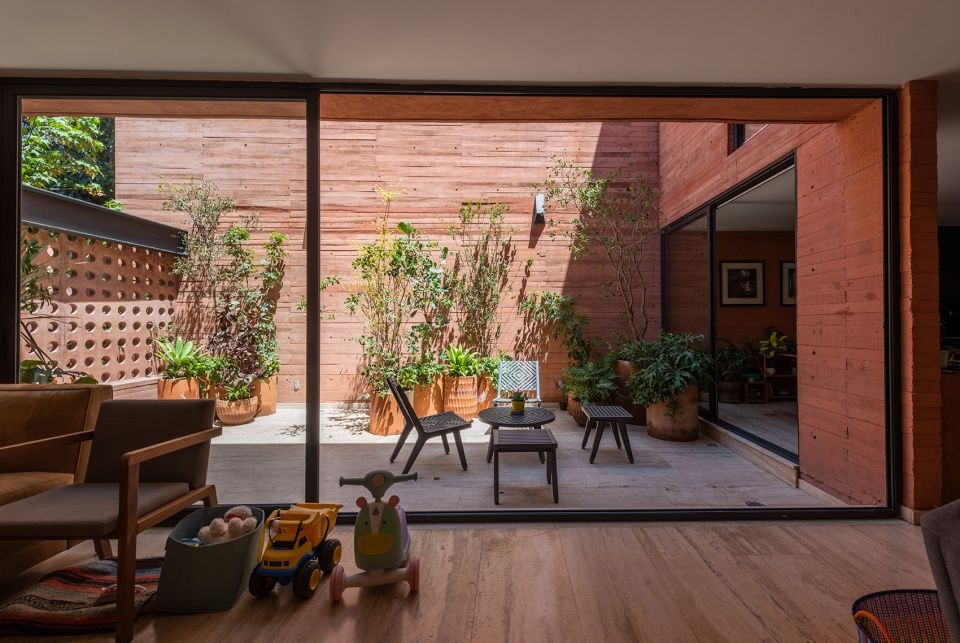
▼庭院
courtyard

▼书房与走廊,study and corridor
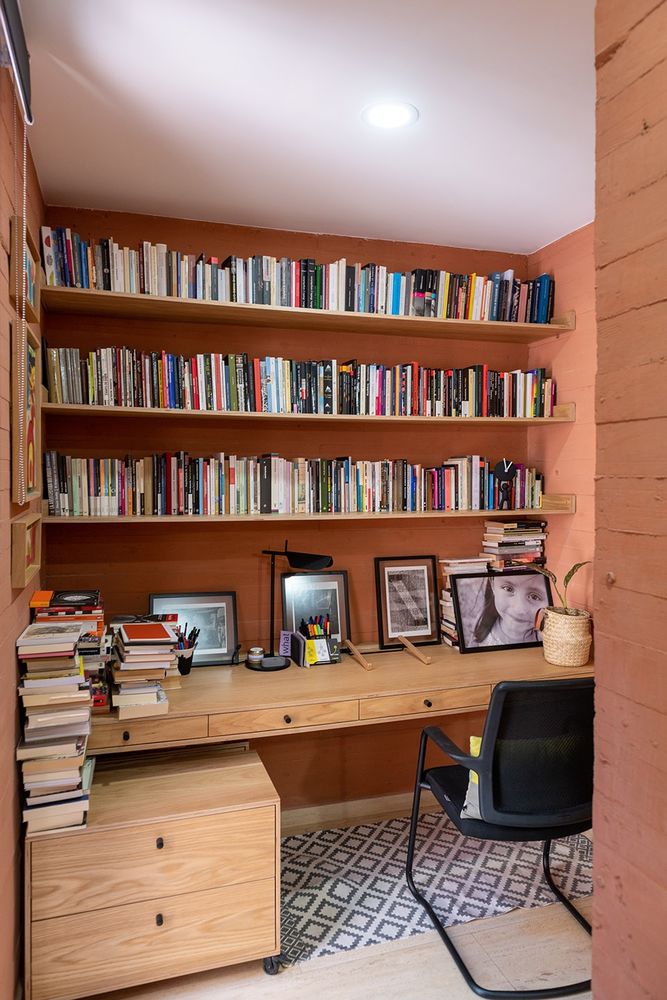
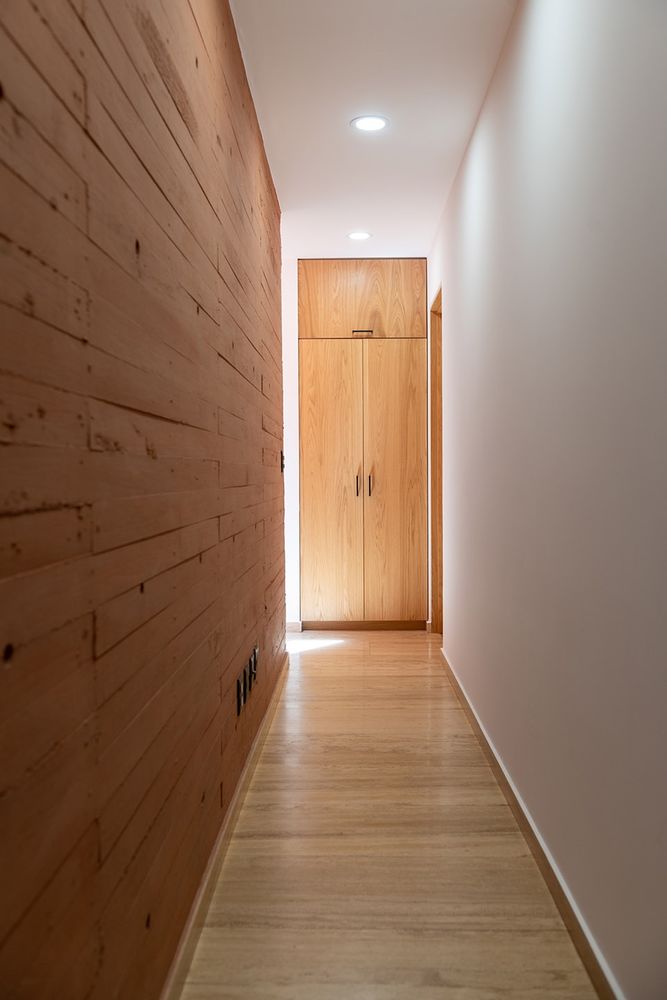
综合体的立面设计试图在所处区域中创造一些不同,同时保留环境的精髓。建筑由橙色混凝土制成,在外观上微妙地体现了时间的流逝,与其所处的空间相和谐。墙面的圆形开孔为立面带来轻盈的感觉,以谨慎的方式与外界产生特定的连接。项目独特的颜色使其成为了行人穿过该区域时的视线焦点,留下自身以及文化的印记。
The design of the façade of the complex seeks to be unique in the area, without compromising the environment and its essence. It is made of orange pigmented concrete, which gives the appearance of passing time in a subtle way and according to the space where it is located. Its lattice with circular perforations gives a feeling of lightness to the façade and allows a certain connection with the outside in a discreet way. The characteristic color of the construction makes it a focus of attention when passing through the area, being a hallmark of its identity and culture.
▼橙色混凝土体块,volumes made of orange concrete

▼圆形穿孔带来轻盈的感觉
circular perforations giving a feeling of lightness
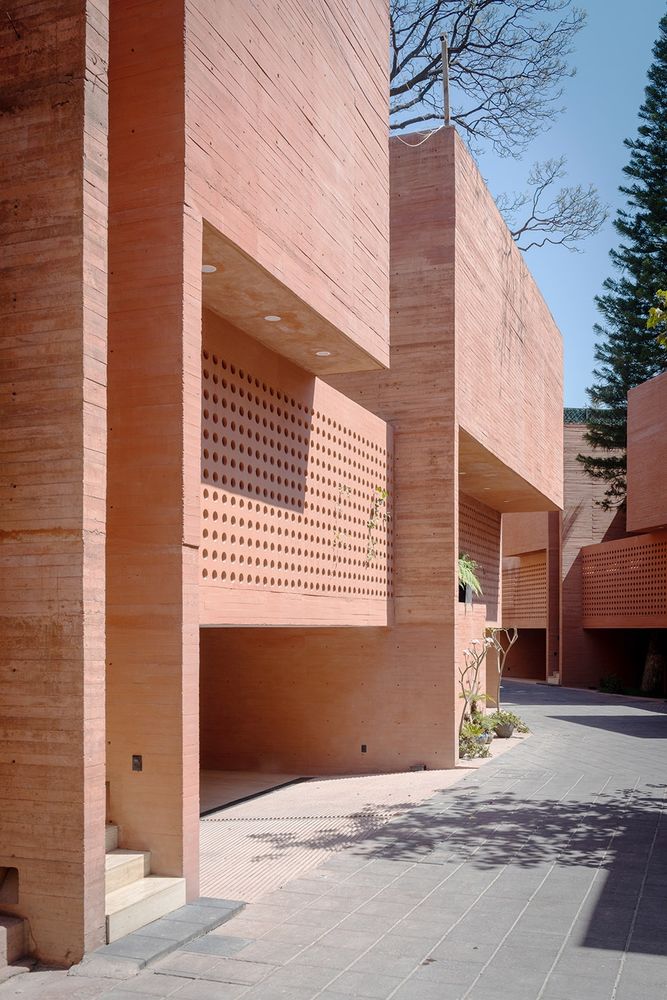
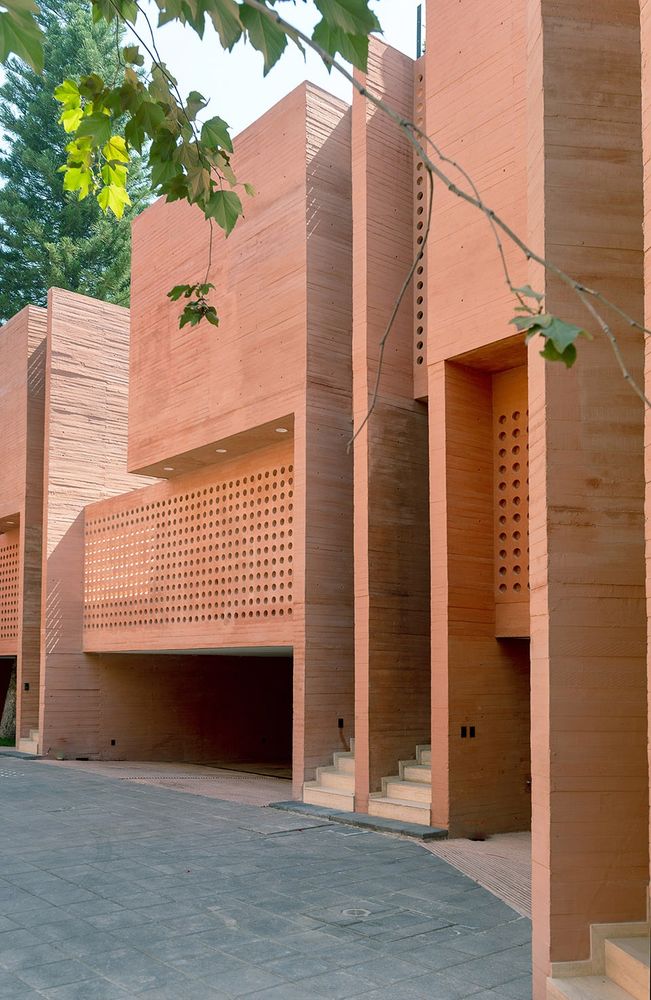
▼立面近景
closer view to the facade
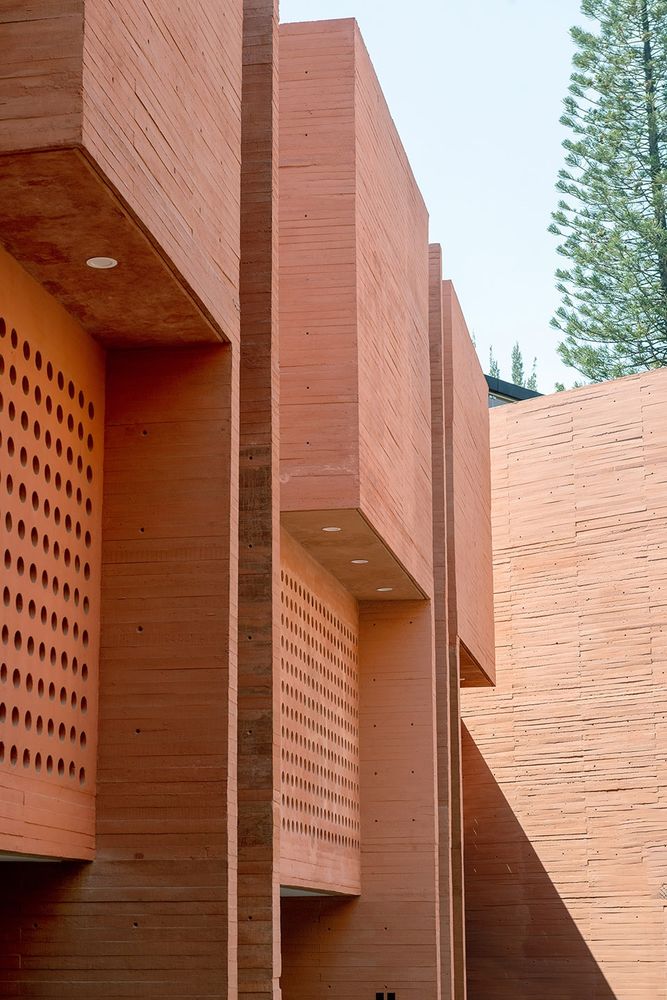
▼车库平面图,parking plan
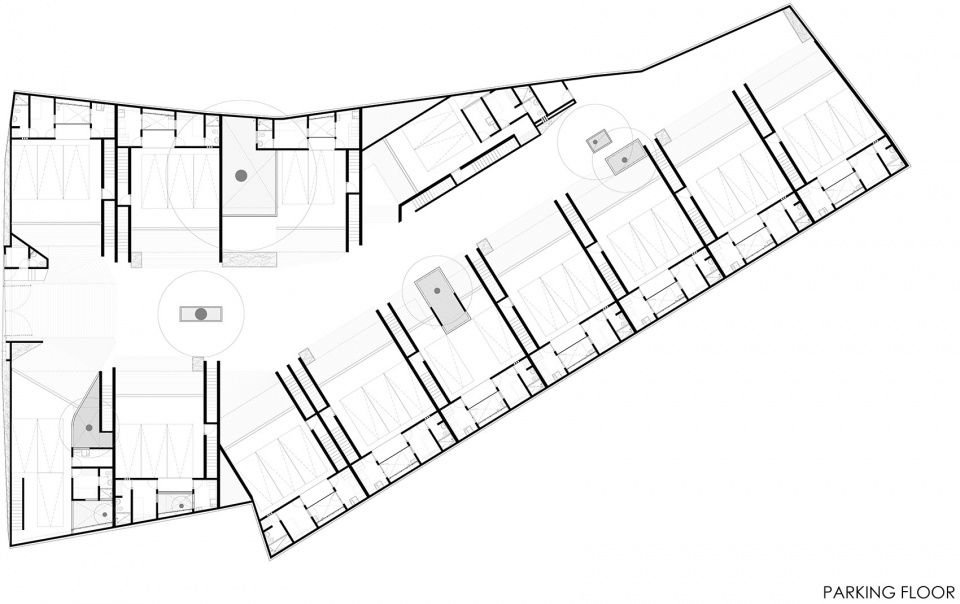
▼一层平面图,ground floor plan
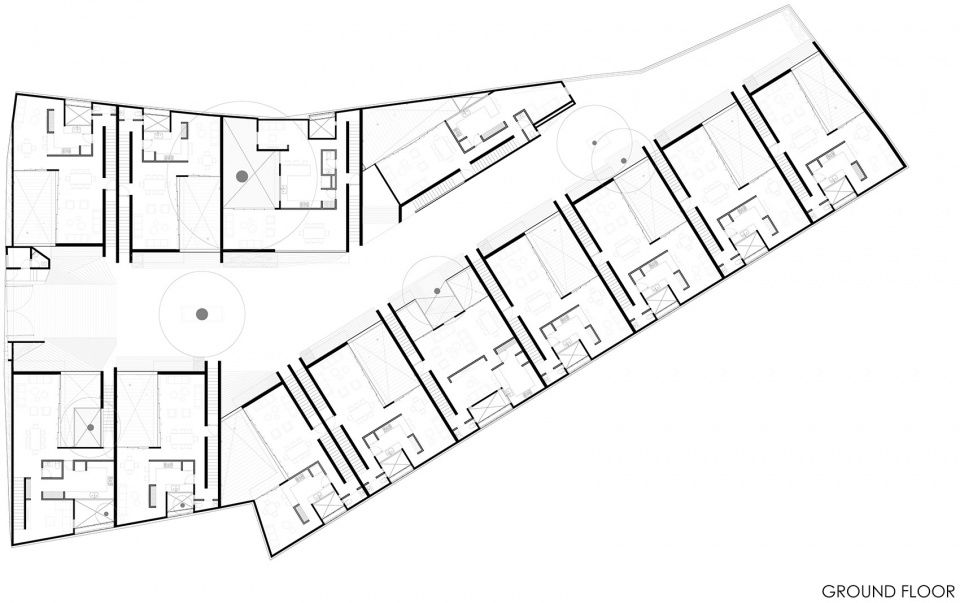
▼二层平面图,first floor plan
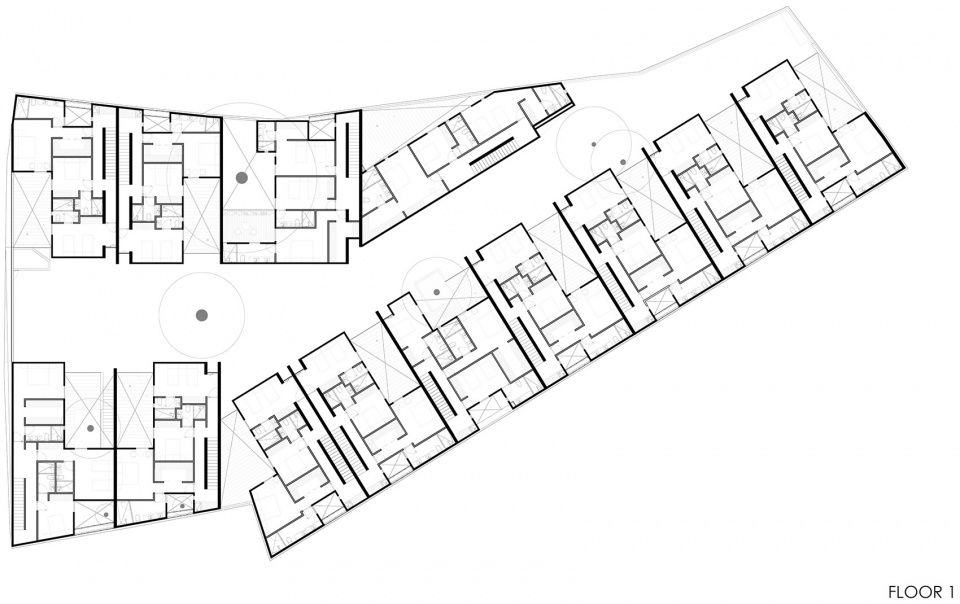
▼屋顶平面图,rooftop plan
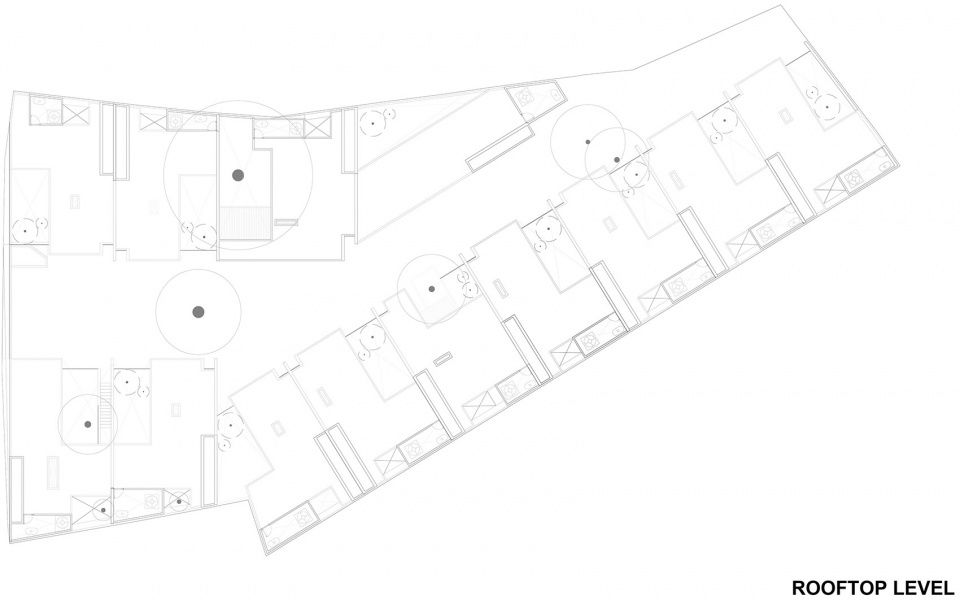
▼立面图,elevations



▼纵剖面图,longitudinal section

▼房屋剖面,house sections
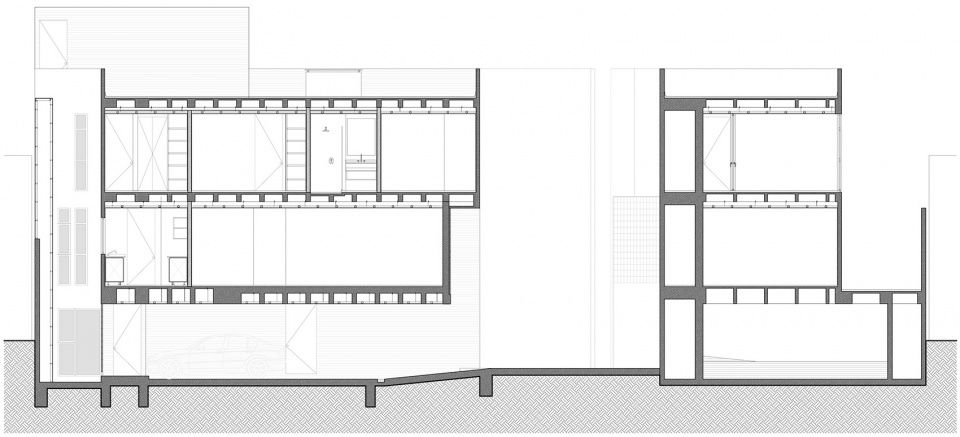
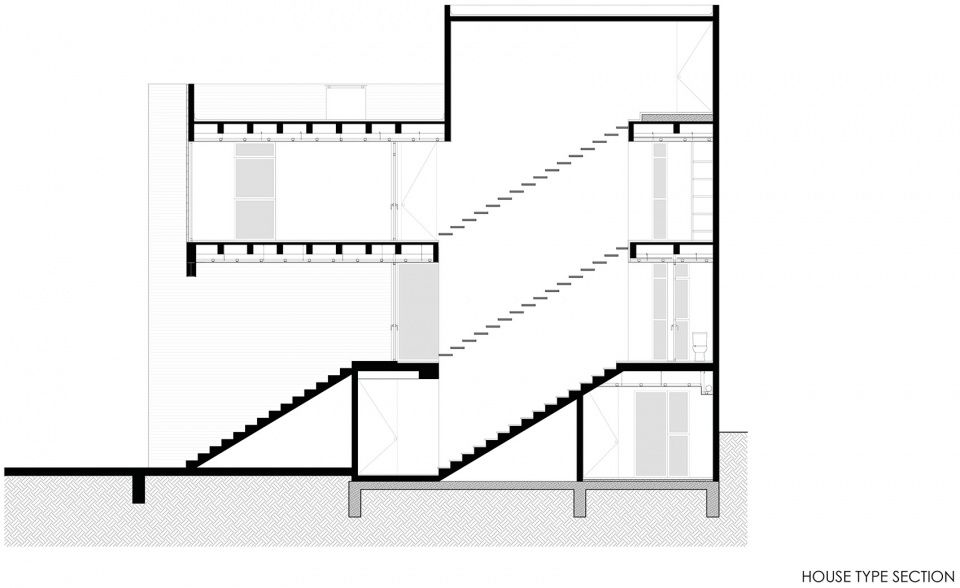
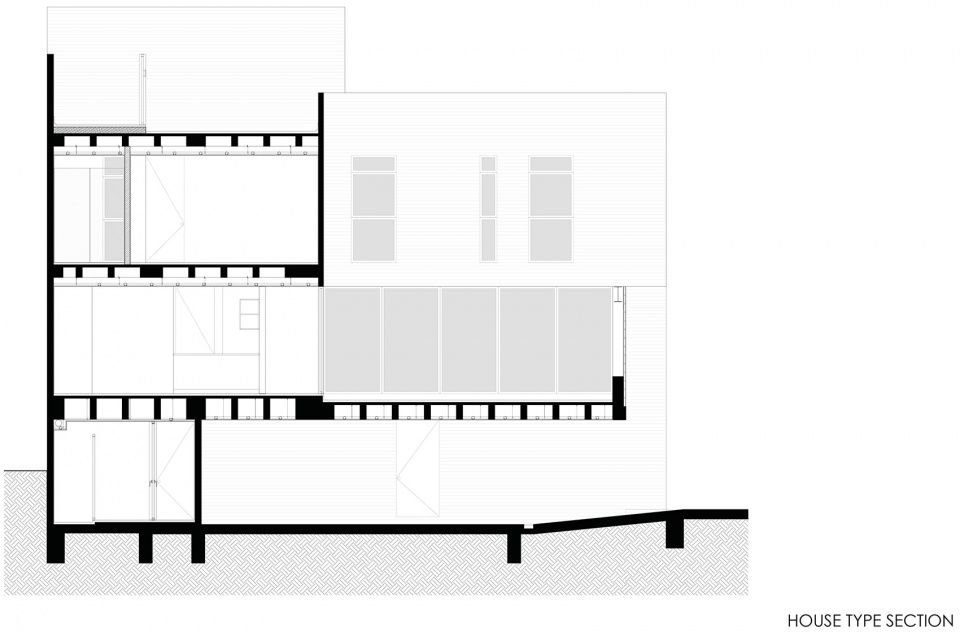
ARCHITECTS: MTA
LOCATION: Real de los Reyes 138, Coyoacán, 04330 Mexico City.
AREA: Surface 2,541 m²
YEAR: 2018-2022


