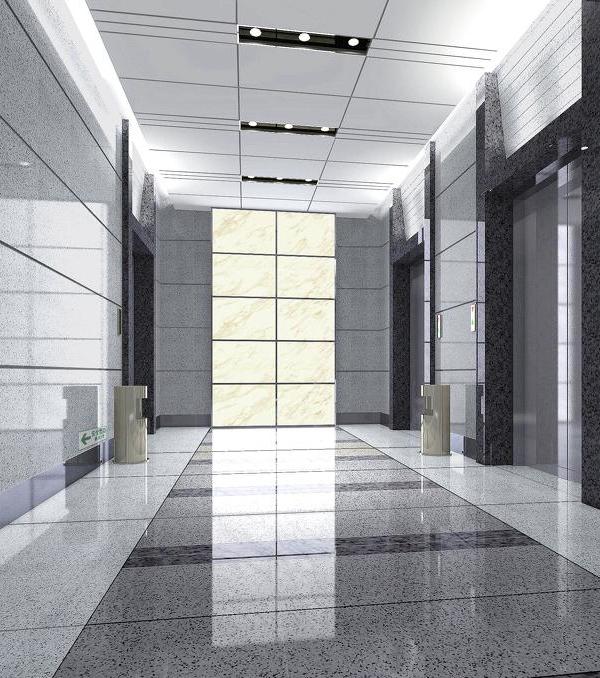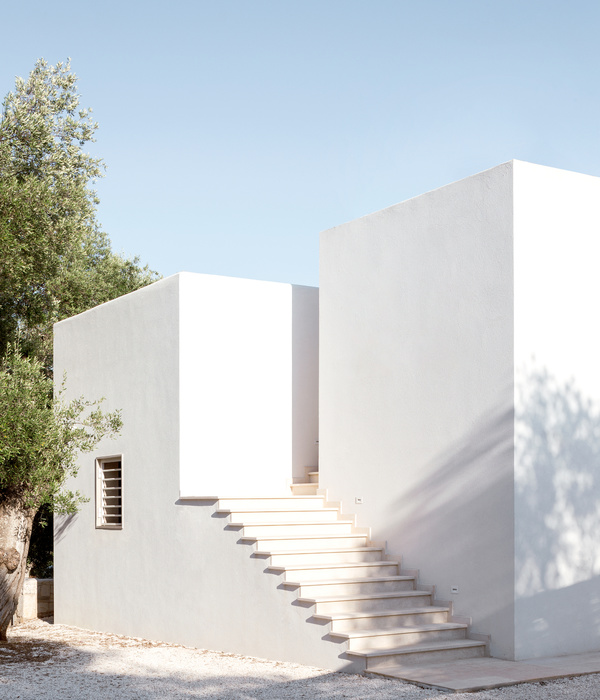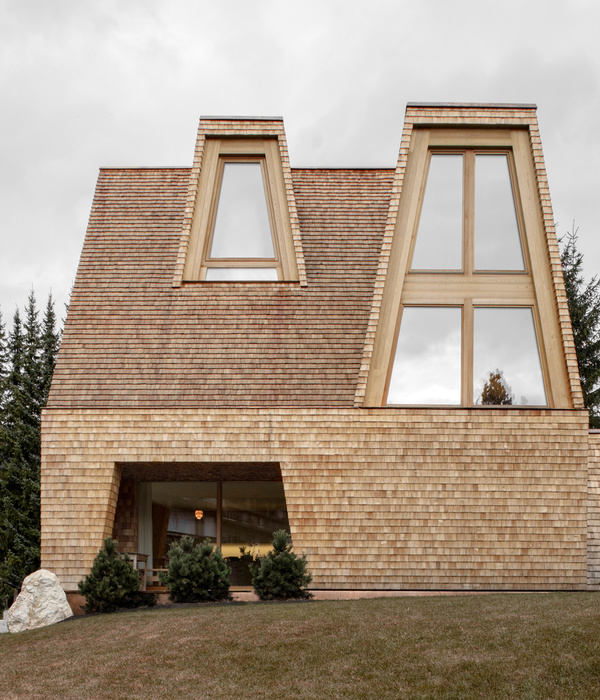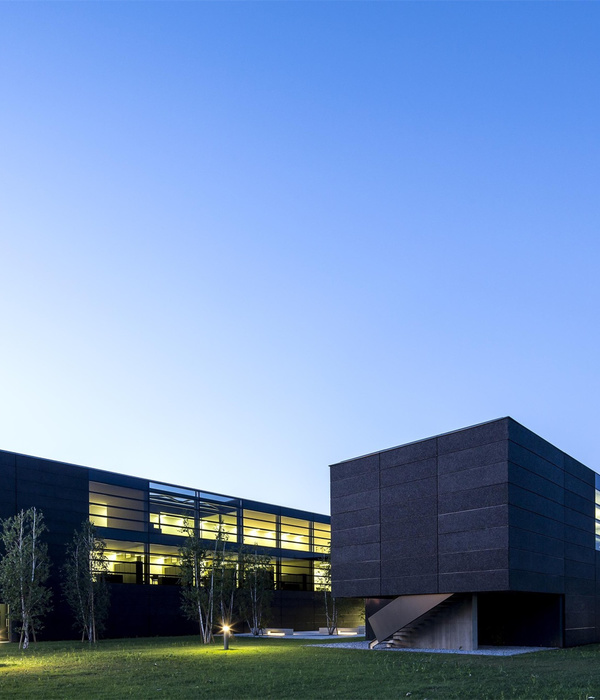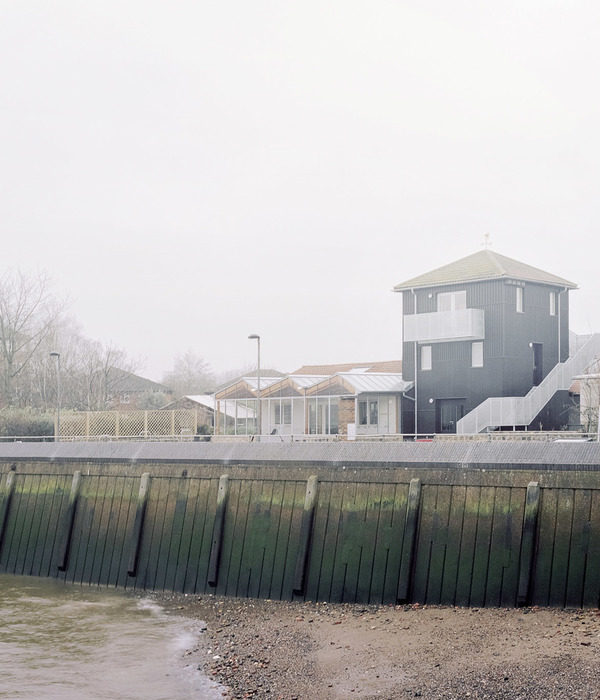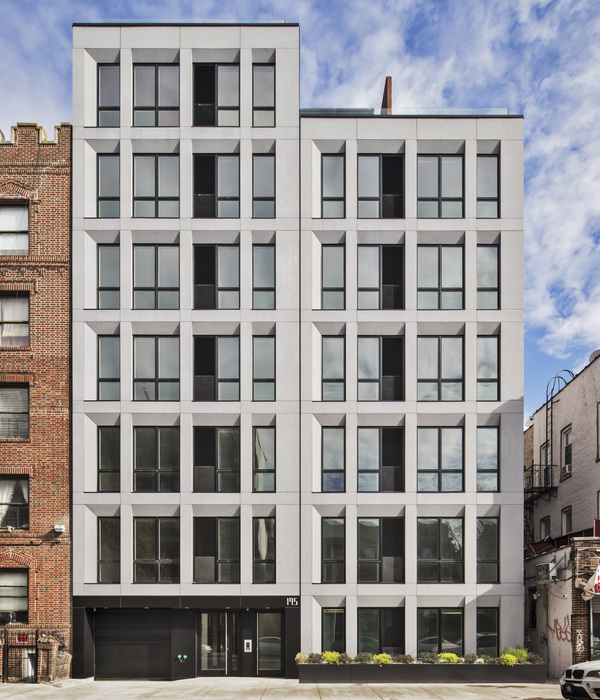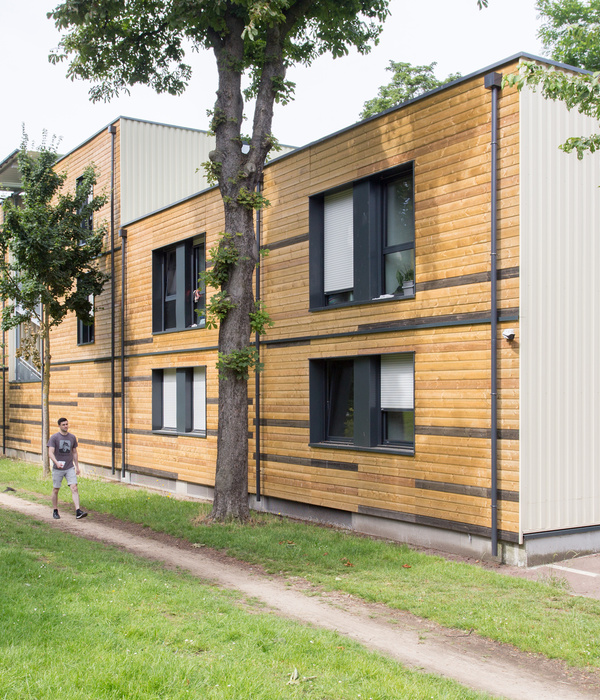Thiene 巨大柱廊白色住宅 | 古典十字轴线布局与现代柱廊美结合
这座独栋住宅位于Thiene郊区,其基地基本呈长方形,供一个家庭居住。建筑由两个地下面积相同的部分组成,分别是一栋地上两层、地下一层的住宅,和一个地下停车场。
This single-family house stands in an almost rectangular lot on the outskirts of Thiene and is intended for the residence of a family. It appears as an addition of two figures of equal square base: a house with two floors above ground and one underground, and an underground courtyard.
▼建筑外观,external view of the building ©Studio Azzurro

外观上,住宅是一个紧凑的体块,与周边的建筑相协调。进入地下庭院,则只剩天空与住宅为伴。
Seen from the outside, the house looks like a compact volume, comparable to that of neighboring buildings; seen from the courtyard below, the sky is all that remains of the world around it.
▼地下庭院,courtyard below ©Studio Azzurro

建筑的沿街和庭院立面上,白色石柱和过梁在墙面中部形成了两层凉廊,石材框架勾勒出地面和顶部阁楼。地下庭院由巨大的石柱围合,令人联想到古代住所中的柱廊序列。
On the street and courtyard facades, white stone columns and architraves form two loggias one above the other in the center of the wall; stone frames mark the floors and the crowning attic. The underground courtyard, surrounded by a portico of monolithic columns, recalls the peristyle of an ancient domus.
▼庭院由柱廊围合,courtyard surrounded by monolithic columns ©Studio Azzurro

▼凉廊,loggias ©Studio Azzurro

▼通往地下庭院的楼梯,stair connecting to the underground courtyard ©Studio Azzurro

室内依照经典的中心十字轴线布局,长轴上设置公共空间,短轴一侧设垂直交通,四个私人房间均等地布置在四角。地面层设有客房,二层全供家庭成员使用。地下室设有游泳池和其他休闲康体房间。
The layout of the interior spaces is ordered by the classic motif of the crossed median axes, with the rooms of common use in the longitudinal axis, the vertical connections in the transverse one, and with the private rooms in the four equal corner sectors. On the ground floor there are rooms for hospitality, on the upper floor there are those for the family’s home, in the basement there is a swimming pool and other rooms for recreation and body care.
▼地下室的游泳池,swimming pool in the basement ©Studio Azzurro
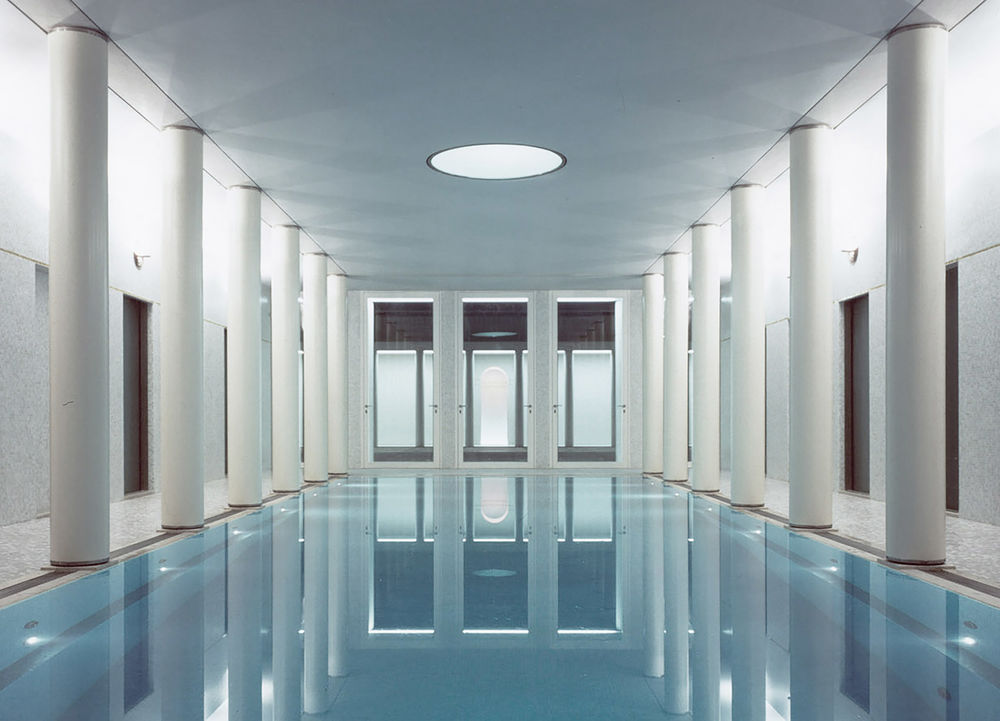
▼柱与门,columns and doors
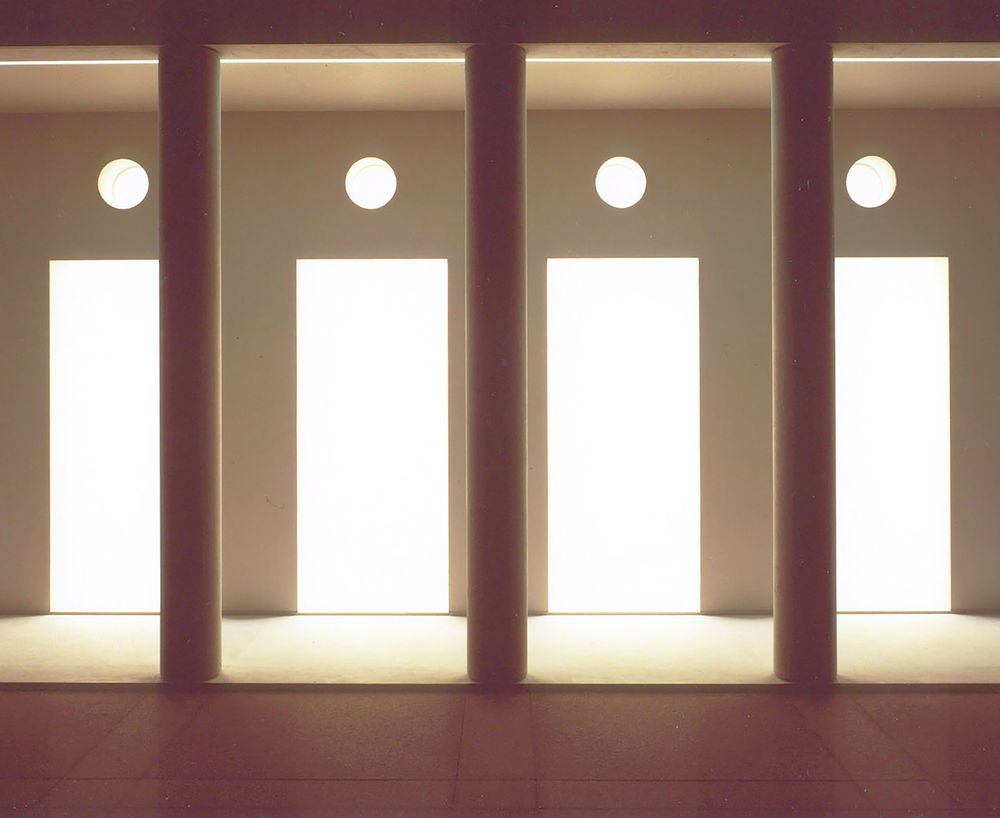
▼平面图,plans ©Franco Stella
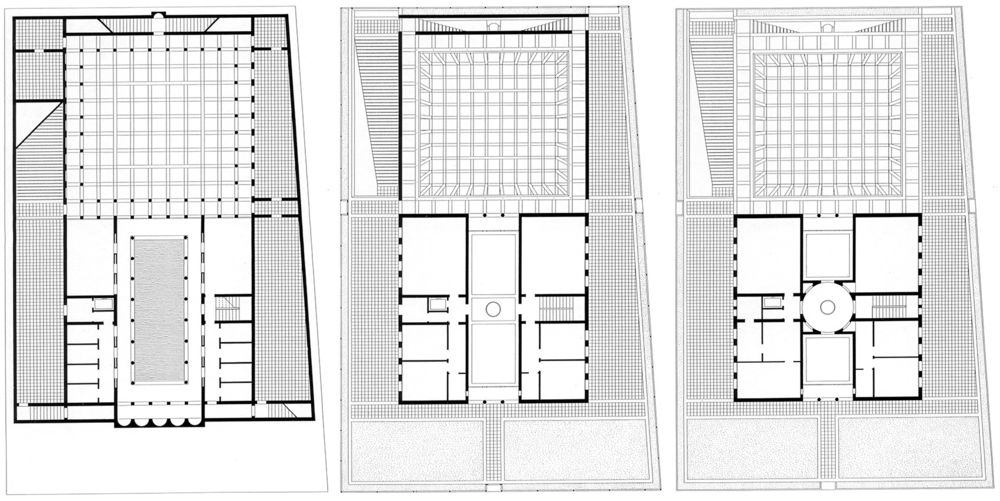
▼剖面图,sections ©Franco Stella

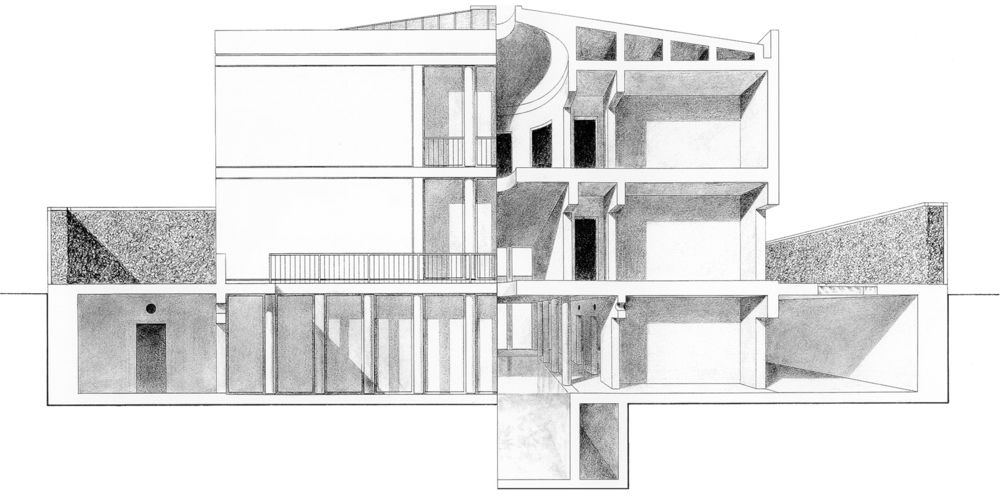
Architect: Franco Stella Project: 1987 Construction: 1990 Fotos: Studio Azzurro



