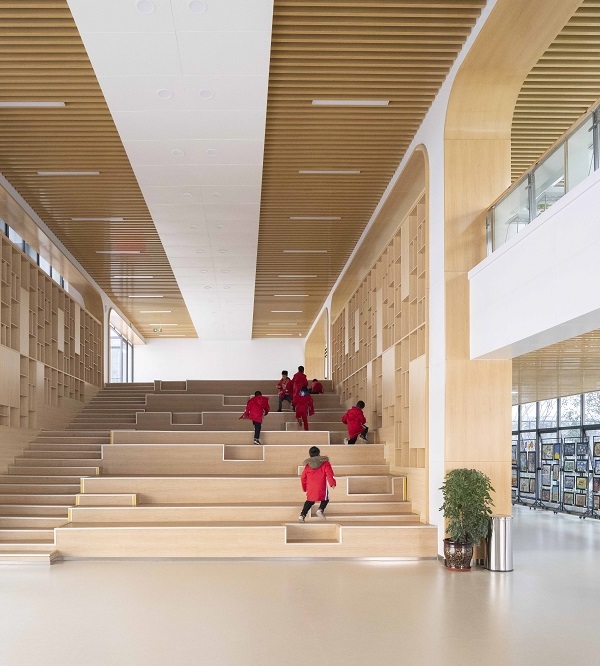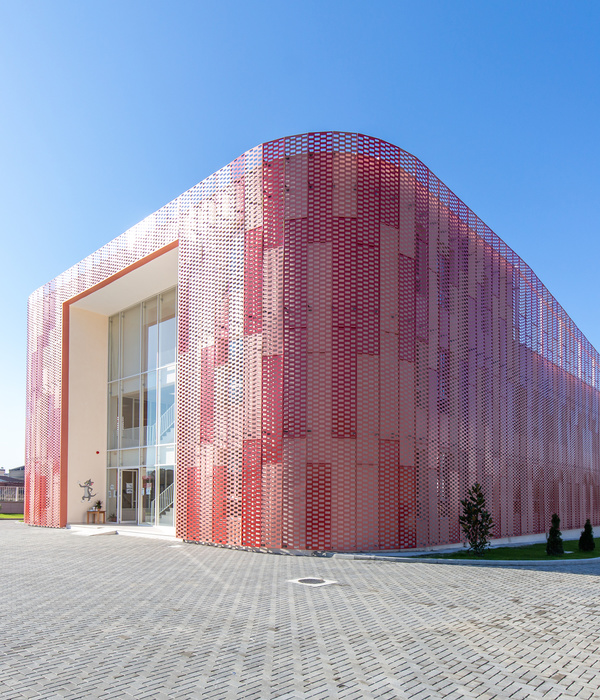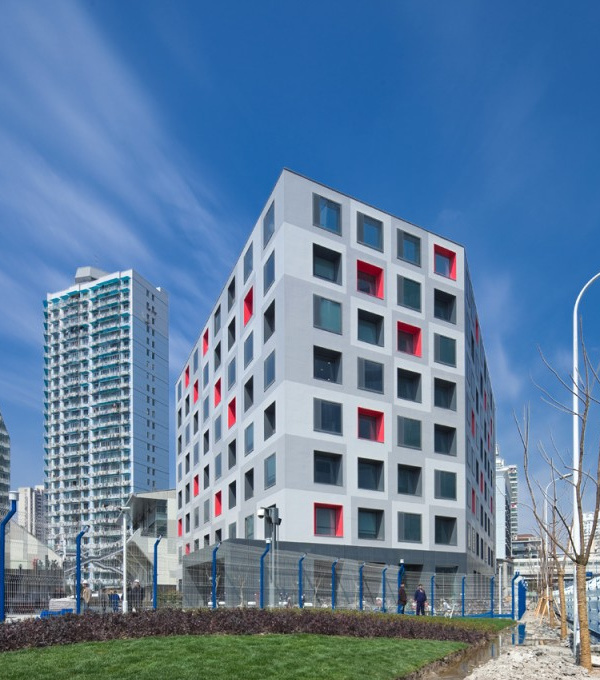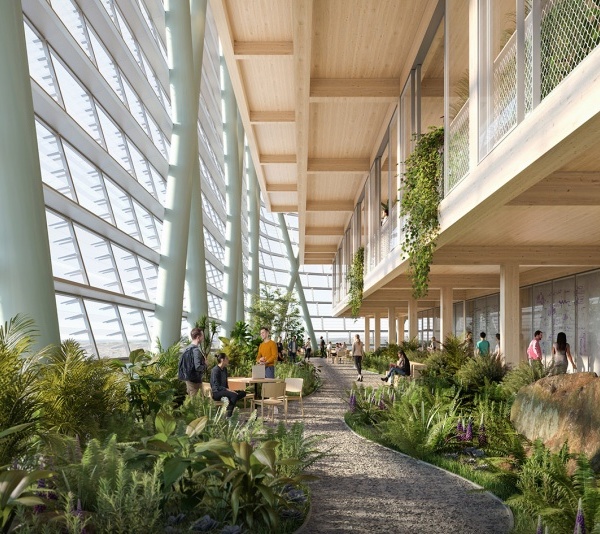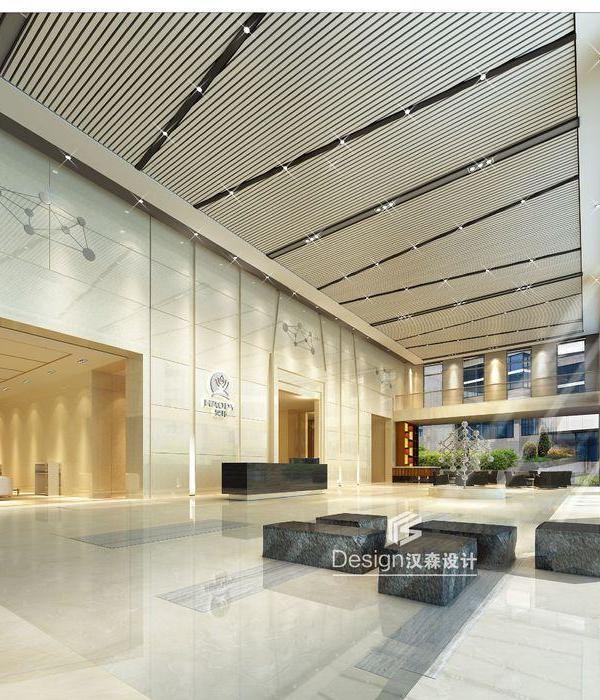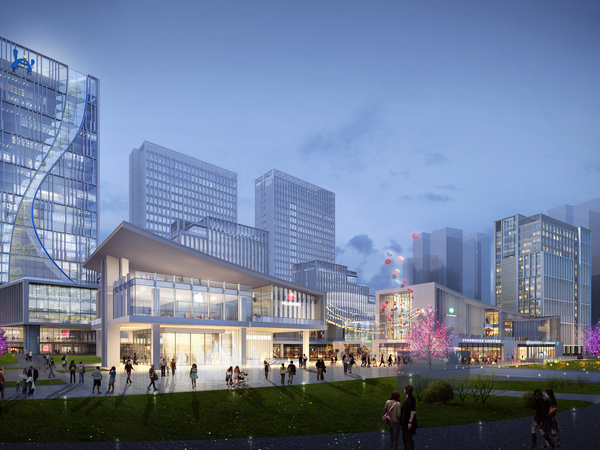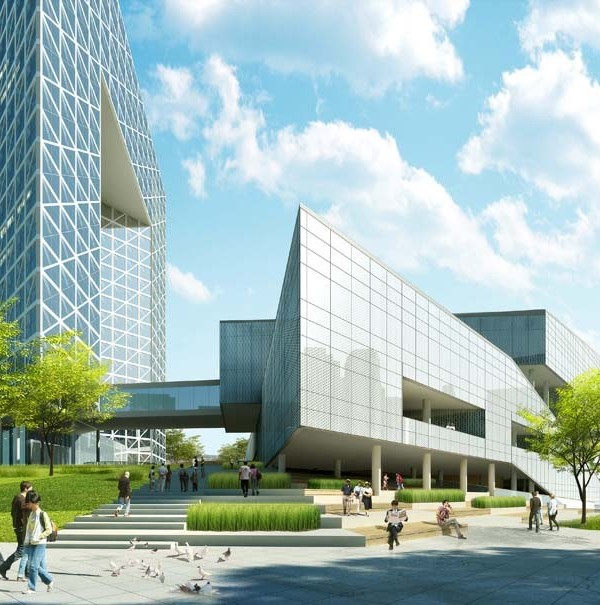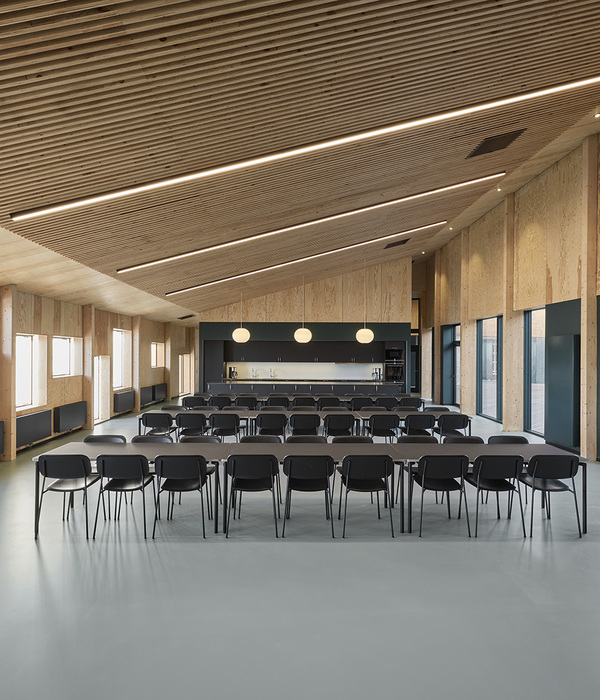MIKA住宅是一栋采用墨西哥城西北部当地材料建造的双层独栋住宅。一系列精心规划的内部庭院贯穿了整栋建筑,旨在创造出不同的空间体验。这些庭院根据功能空间的需求,而具有不同的私密程度,有些为公共庭院有些则为仅供屋主人与家人使用的私人庭院。
Casa Mika, built with local materials in northwestern Mexico City, is a two-story residential project that lives and revolves through its interior courtyards. These were strategically planned to generate different experiences throughout the project, some intimate and others public, according to the need and the project.
▼住宅临街入口立面,facade of main entrance along the street
住宅所在的场地平坦而规整,临街一侧宽16米,进深为50米。根据场地的形态,建筑师将住宅体量划分为两个主要部分,分别容纳了公共社交区和私人休息区。两者之间的缝隙空间则形成一系列庭院,每个庭院都具有其独特之处。在每个体量的设计中,建筑师运用了一系列体量削减以及开口的方法,进而创造出大量的露台、绿地,以及其他户外空间,这些空间与住宅内部相连紧密,形成流动的室内外关系。
▼分析图,axonometric diagram
In consideration of the rectangular geometry and flat topography of the terrain, with a 16-meter facade towards the street and a depth of 50 meters, a layout of two main bodies is proposed. This separates the project into public and private areas through the use of voids that give rise to courtyards, each with a specific character. In each of these blocks, a series of subtractions and specific openings were designed to generate terraces, green areas and exterior spaces that connect and are directly related to each one of the interior spaces of the house.
▼前部体量为单层,the front volume is single-storey
▼社交区建筑体量高于其他单层空间,
the social area is higher than the other single-storey spaces
由于本项目毗邻繁忙的城市大道,因此避免交通噪音是设计中重要的一环。为了达到这一目的,位于场地前部、面向街道的体量采用了单层的形式,并具有较为谨慎的尺度特征,这里容纳了进入住宅的主要通道、车库、服务区、客厅、餐厅,以及厨房。与通道、车库等空间相比,生活社交区具有更高的层高,这种设计能够优化整栋建筑的声学表现、并为住宅内的其他空间创造出理想的室内气候。
Since the house is located on a busy city avenue, noise played an important factor in the design process. Therefore, the first single level block includes the main access, garage, service quarters, living room, dining room and kitchen with a discreet volumetry towards the street, while the social area features two bodies with greater height, thus generating an acoustic and climatic benefit to the rest of the house.、
▼入口庭院,entrance courtyard
▼入口庭院近景,closer view of the entrance yard
▼通过内的材料与光影,material and light/shadow in the passage
位于场地后部的体量则容纳了两个楼层,底层设有客厅、书房和客房;上层则为三间能够俯瞰到后花园和中央庭院的卧室。在底层,一条走廊如桥梁一般将建筑的两个主体连接起来,这条走廊不仅作为空间的过渡,为室内引入光线与景观视野,同时也为居住者提供了通向天井庭院的入口。
The second block of the house was built on two levels and is composed of a living room, a study, and a guest bedroom on the first floor; the upper floor has three bedrooms overlooking the rear garden and central courtyard. On the first floor, a corridor connects the two bodies of the house by means of a bridge that functions as a transitional element while providing transparency and allowing access to the patios.
▼玻璃连廊连接了两个体量,
the glass corridor connects the two volumes
▼室内外空间的灵活转换,
flexible conversion of interior space and courtyard
对于材料的选择自然贯穿了整个项目的设计与建造过程。从外观上看,米白色的粘土砖墙与裸露的混凝土形成了和谐的对比;室内空间则采用了本地生产的橡木;庭院则采用了当地采石场供应的石材。
The housing materials are naturally featured throughout the project. The white clay brick walls and exposed concrete present a neutral contrast, and oak wood was used throughout the interiors, with quarry stone for the courtyards.
▼客厅,living room
▼客厅细部,detail of the living room
▼由走廊看厨房,viewing the kitchen from the hallway
▼由厨房-餐厅看庭院,
viewing the patio from the kitchen-dining
总体来看,MIKA住宅是一栋由砖石结构构成的底层建筑,一系列庭院空间围绕在一对规整的矩形体量周围,进而构成了本项目的原型。具有极简主义氛围的室内空间向外延伸到布满绿植的天井庭院中,为居住者创造出最灵活的户外活动体验。而大量的露台与开窗则进一步加强了室内外空间之间的联系,让人们在家庭也能够尽情欣赏花园以及墙外的世界。
The house, is a relatively low (at two-storeys) brick structure, organized in a pair of rectangular, boxy volumes arranged around paved clearings. The minimalist interiors spill out into these patios, which are partly planted, allowing the residents to easily transfer their activities outside. A series of terraces and openings create further connections and opportunities for appreciating the garden and the world beyond the home’s walls.
▼二层空间,the upper floor
▼楼梯入口,entrance of the staircase
▼底层平面图,ground floor plan
▼二层平面图,upper floor plan
▼剖面图,section
Location: Lomas Hipódromo, Estado de Mexico.
Building area: 580m2 (6243.07 ft2)
Year construction: 2019
Design: Sergio Portillo Alarcón, Ivan Reyes Almaraz
Structural design: Carlos Caballero Edificación Integral
Construction: LINEAL Desarrollo y Construcción.
Landscape: PA-AR
Photographer: César Béjar
{{item.text_origin}}


