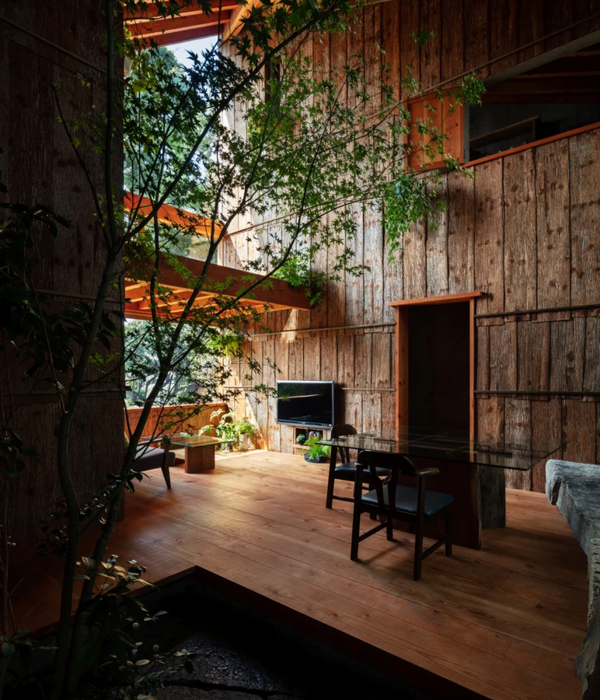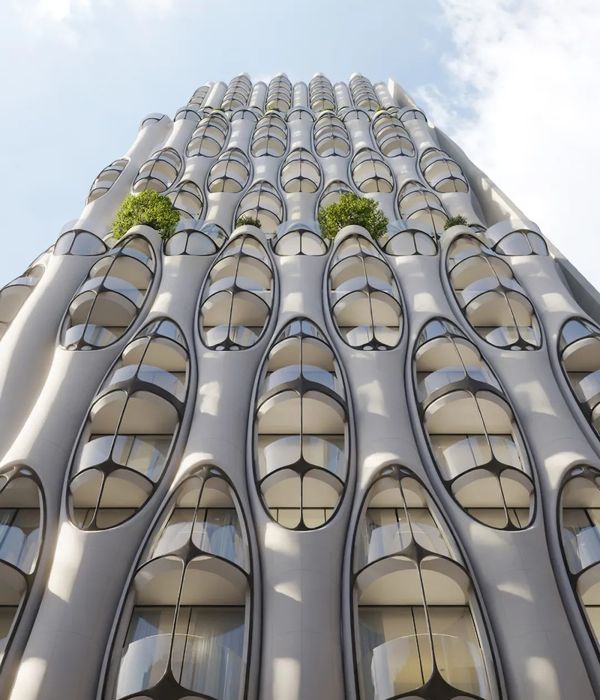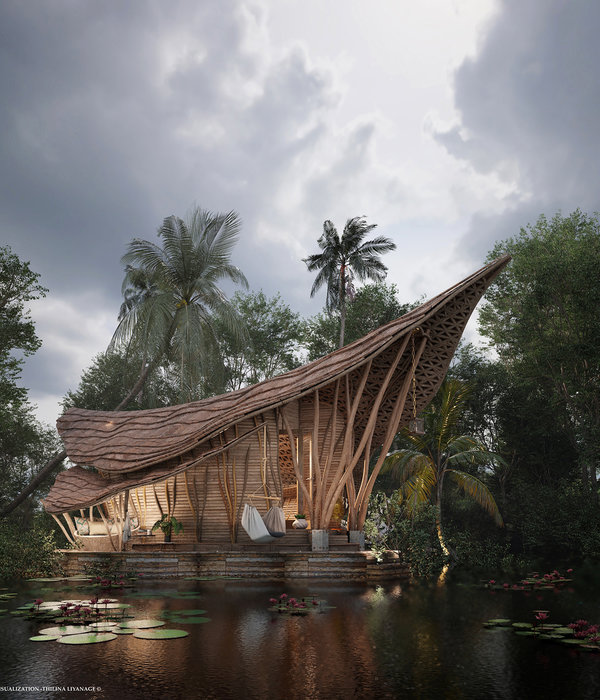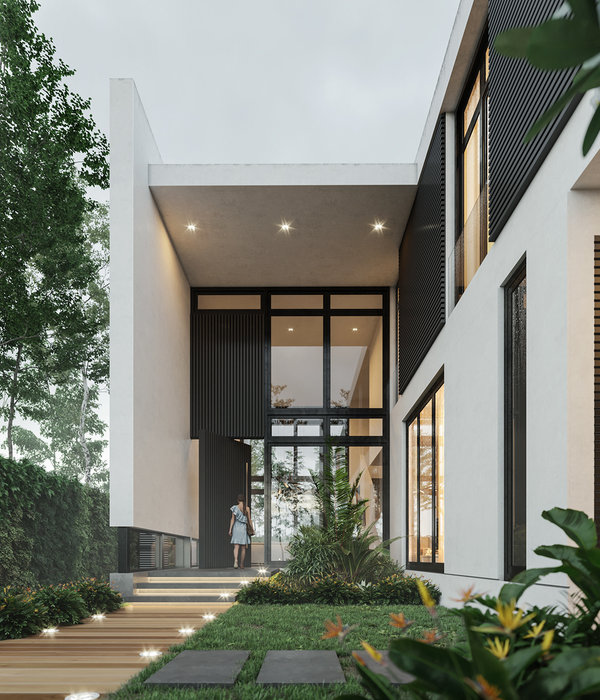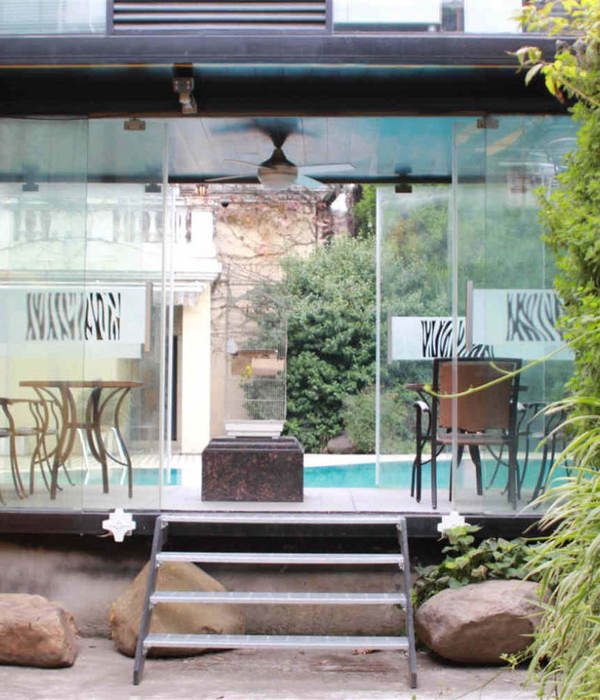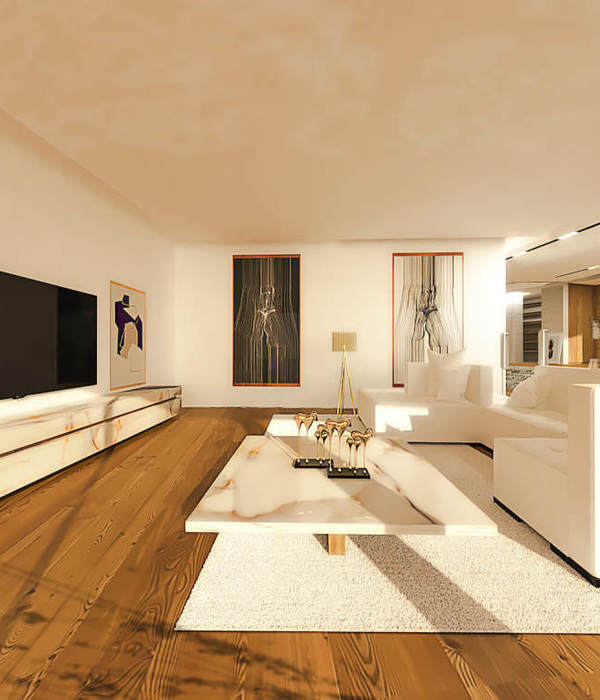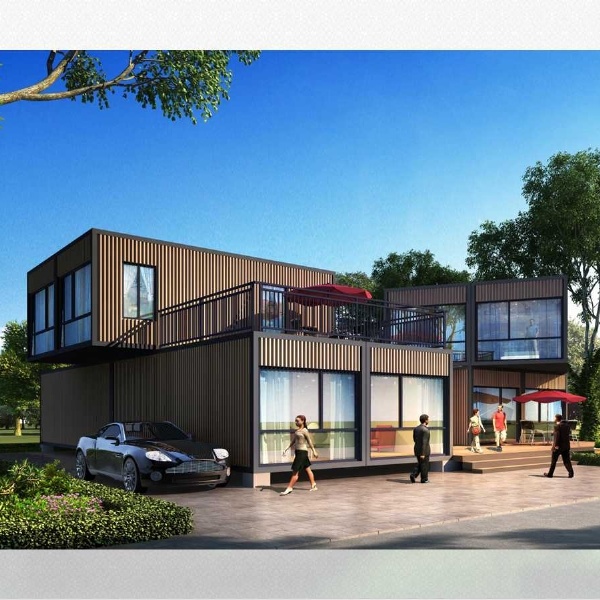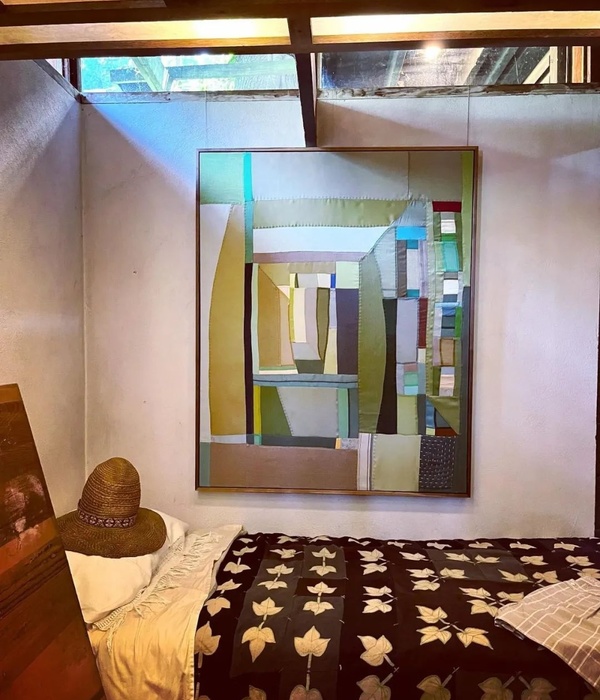- 设计方:NVDM Architects
- 位置:俄罗斯 莫斯科
- 分类:别墅建筑
- 客户要求:现代,宽敞,9个卧室,强调生活区和休闲区
Russian villa
设计方:NVDM Architects
位置:俄罗斯 莫斯科
分类:别墅建筑
内容:
设计方案
图片:15张
建筑物位于俄罗斯,Barvikha的一个稠密的松林中,建筑物的场址位于莫斯科内有担保的地产中。建筑物旁有一条小河和一个小湖泊,非常接近俄罗斯政治家的疗养胜地--Barvikha
疗养院
,在很多有影响力的俄罗斯人来到这里进行修养后,这个地产变得非常炙手可热。相对平坦的场址呈现出了一种偏远和隐私的氛围,场址上面有树木形成的天蓬。客户要求我们修建一栋当代的、宽敞的别墅,别墅中奢侈的拥有9个卧室。在设计中要着重强调生活区和休闲区。
别墅内有一个游泳池,游泳池的规模有奥林匹克运动会标准规模的一半大,这个室内游泳池也是项目设计中的一个重要的点,孩子们的娱乐室以悬臂的形式悬挂在游泳池的上方,这个悬臂式的设计也可以作为跳台使用,还可以在这里开始潜水。客户要求我们修建一栋现代的建筑物,并对半圆的建筑平面图决定感兴趣,这个半圆的建筑平面图对建筑物的建筑设计有很大的影响,建筑物的结构在很大程度上是一个拥有钢元素的玻璃树屋。
译者:蝈蝈
Nestled in a dense pine forest in Barvikha; Russia, this site is situated within a secured estate in Moscow. Positioned along the river and small lake in close proximity to the health resort for the Russian politici, the Barvikha Sanatorium, it comes as no surprise that this estate became very sought after by many influential people in Russia.The relatively flat site presents itself as a remote and private location shielded by a canopy of trees. The client requested a luxurious nine bedroom contemporary mansion of 4400 m2; with an emphasis placed on the design of the living and entertainment rooms.
A half Olympic size indoor pool was also an important aspect in the design, with a kid's playroom cantilevering over it and provision made for jumping and diving from there.The client's request for a contemporary home and interest in a semi circular floor plan were decisions that played a large part in influencing the design of this home, which to a large extent is a glass tree-house with steel elements as the structure.
俄罗斯别墅效果图
俄罗斯别墅模型图
俄罗斯别墅平面图
{{item.text_origin}}


