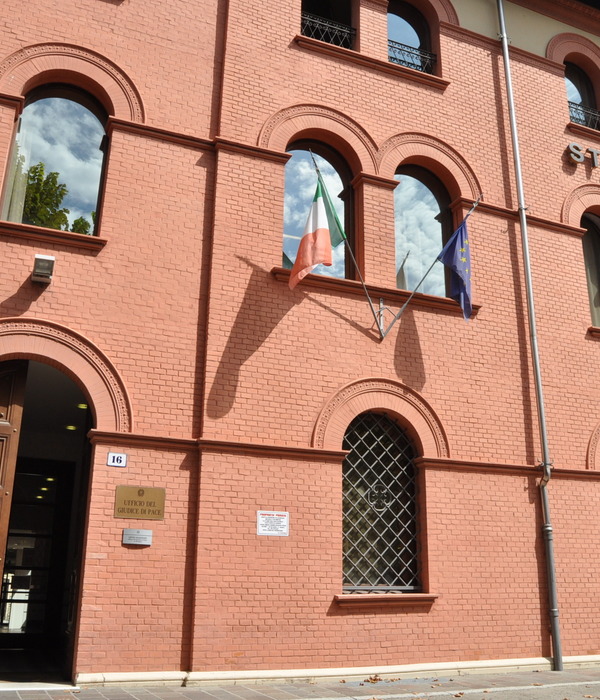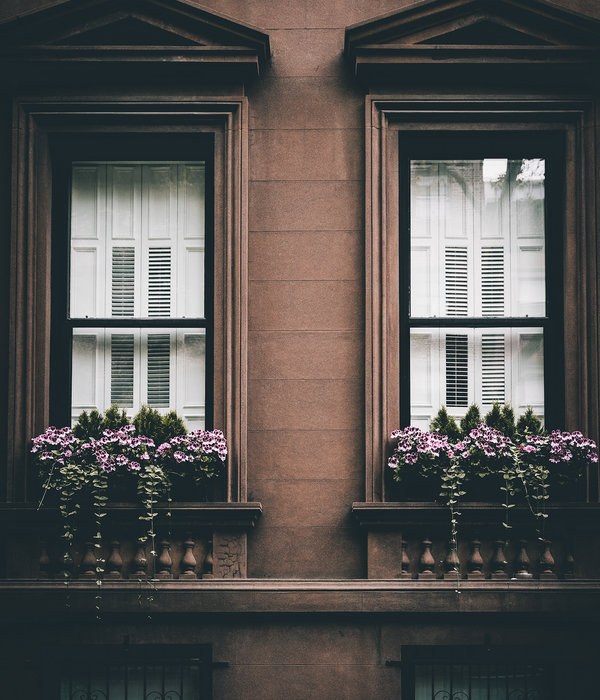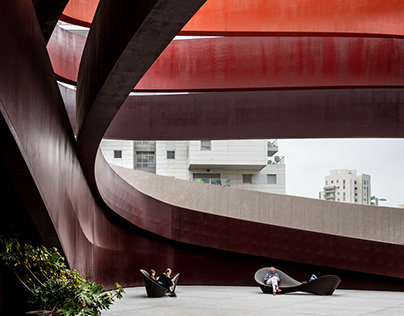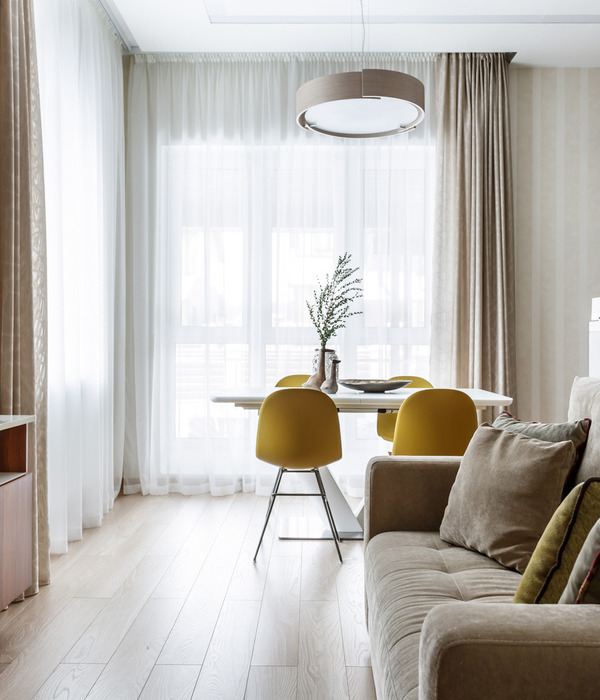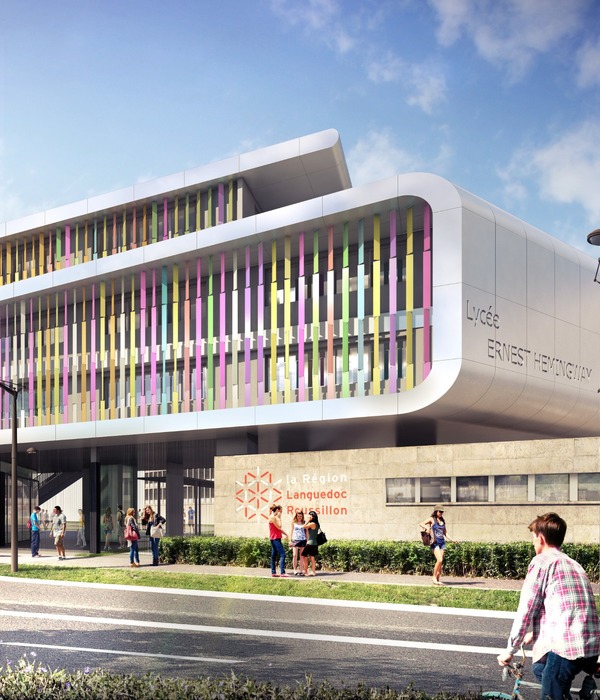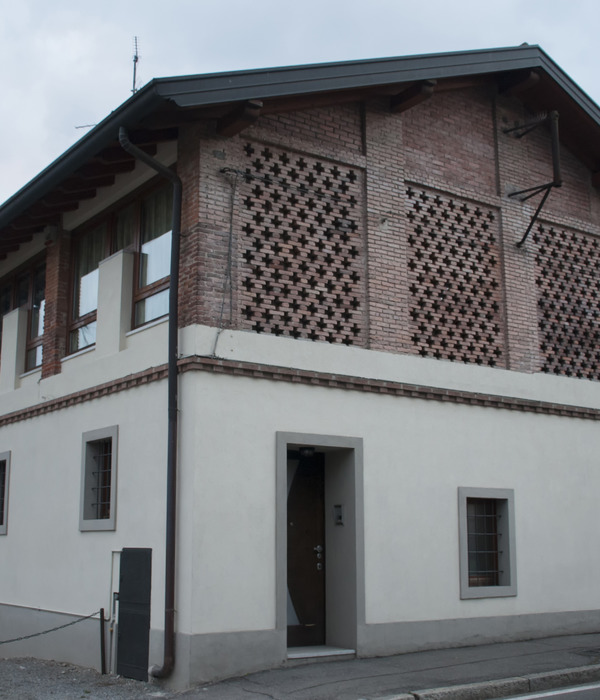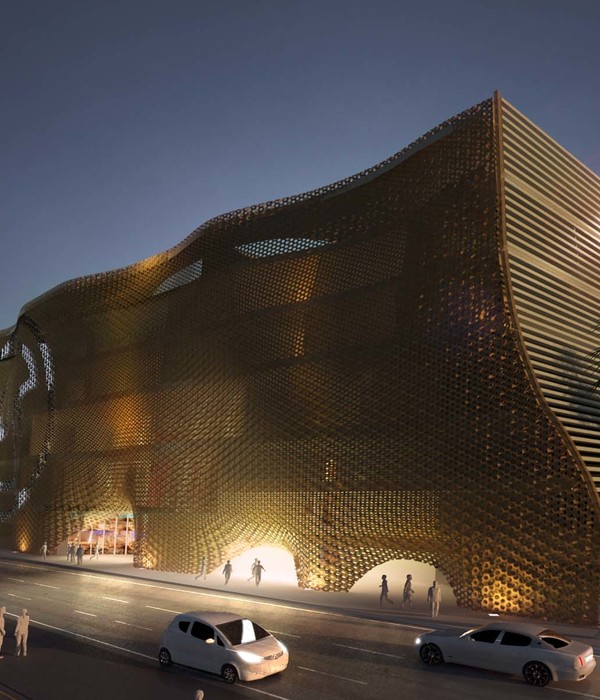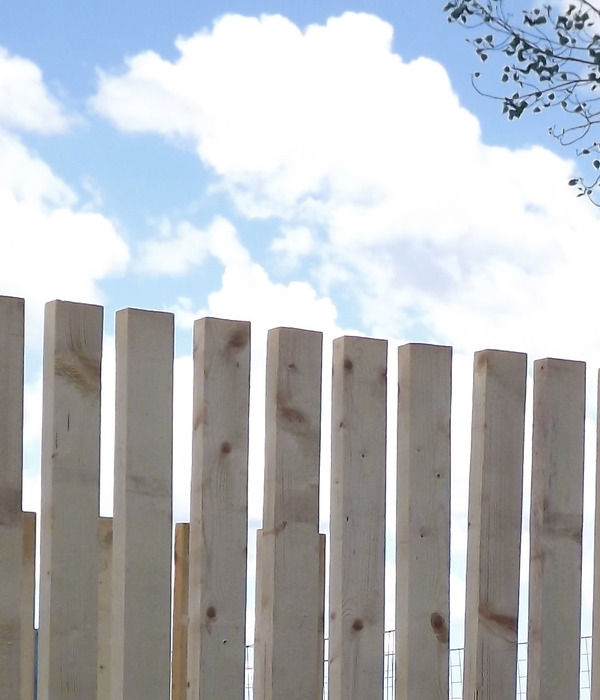The new and rapidly growing district of Kalasatama now has its own day care centre and school. The colourful and visually inviting school designed by JKMM Architects has no conventional pupils’ desks or stuffy classrooms.
In 2010, the City of Helsinki organized an invitational architectural competition regarding the Kalasatama School and Day Care Centre. JKMM Architects won the competition with their proposal “Wigwam”. The building, closely following the shape of the winding streets, has a courtyard nestling inside it. The building has a day care centre and school on three floors.
The school was designed to be an inviting and approachable public building. The cheerful building clearly stands out among the surrounding blocks of concrete buildings. Its sculpture-like figure assumes a visible place in the urban structure between Junonkatu street and the Kalasatamanpuisto park.
It will be built in two stages. Once completed, children will receive their education from nursery school to preschool education and all the way to the end of comprehensive school in this school building. The idea of the school is to grow, together with its users, from a single-storey day care centre into a three-storey comprehensive school. The first phase, completed in spring 2016, includes the low wing at the north-eastern corner of the sheltered courtyard housing the day care centre and preschool education facilities, as well as sports facilities and a canteen in the middle of the building. In the second phase, the building will be extended to meander around the courtyard. That is when a dining hall, stage and library, as well as study facilities for older students will be built. The building will be totally completed in 2020, when it will have approximately 700 pupils.
The meandering building has a reinforced concrete frame. The floors are concrete cast on site, and the wavy roof over the ceiling is of wooden construction. The long eaves of the roof protect the structures. On the courtyard side, there is a canopied corridor of steel construction surrounding the building. The distinctive external wall of the school building was created by playing with different colours. The cladding, rich in colour, is made of durable and maintenance-free fibre concrete plates. Stove enamelled aluminium mesh panels, adapted for the architectural theme, are used for protection against foul weather and sun glare.
The teaching facilities of the school are designed to support the basic premises of the latest pedagogy. Traditional pupils’ desks and classrooms have been done away with, and the teacher no longer sits behind a desk. The environment provides stimuli and encourages interactivity. The teaching facilities and their furniture are designed for different functions, and the pupils move between different facilities with the teaching. The space and furniture solutions bring the pupils closer to the teacher and can be modified for different teaching situations. The facilities can be easily altered and joined together by opening partition walls. The multi-purpose design also allows function- and phenomenon-based learning.
The school building is an educational tool itself. All of the technical equipment and functions of the building are left out in the open to see and study. The pupils can see where fresh air comes from and where water goes. The work performed by the staff has not been hidden – both the teaching and maintenance facilities can be seen by all through large windows. The idea behind the arrangement and design of the premises facilities is to create a community spirit and develop social skills.
The visible technical equipments give the indoors a graphical and industrial feel, as if one was inside a gigantic machine. A great deal of wood was used for decoration. The warm plywood surfaces are joined together by contrasting matt black. The dots of colour – green in the day care centre and red in the school – were only used for the furniture.
The heart of every cell – an educational facility unit for 75 pupils – is a large common space around which the teaching facilities are grouped. There is large nest-like furniture in the middle of it, mustering the pupils together. The red, totally upholstered furniture can accommodate all pupils of the cell at the same time. Depending on the situation, it can be used for seating, as a teaching facility or a place for playing. The large space is surrounded by storage furniture, where the pupils can keep their belongings.
All fixed furniture was designed by JKMM Architects. The solutions were specifically tailored for the school building and its pedagogic needs. The choice of materials was affected by the fact that shoes are not worn inside the building.
In the school building, learning is possible also when one is not sitting behind a desk. The conventional tables and chairs are complemented by circular seats, beanbags and gym balls. All non-fixed furniture can be easily moved. The tables have casters and the chairs are stackable. Different pieces of furniture blend well and can be used in other facilities. The non-fixed furniture are largely Finnish, including those by Nikari, Wood, Artek and Martela.
The feeling of sensation continues with the art inside the school. The school building is part of the Percent for Art -project. The first phase (just completed) has a mural entitled Shadow Play, painted by Heli Hiltunen for the day care centre. In the second phase, the art experience will be completed in the school section by another artist to be selected later.
{{item.text_origin}}


