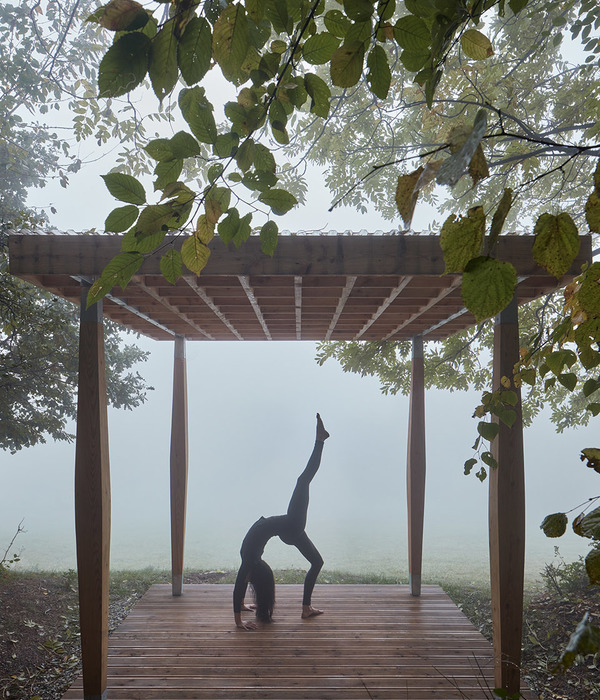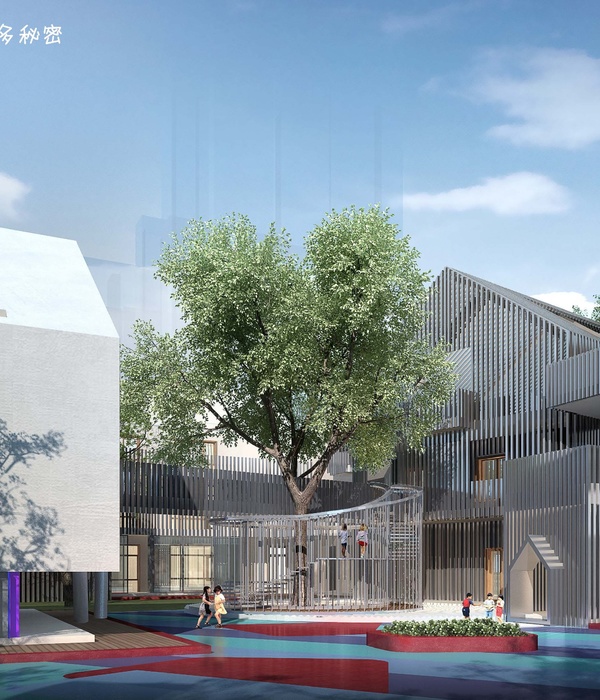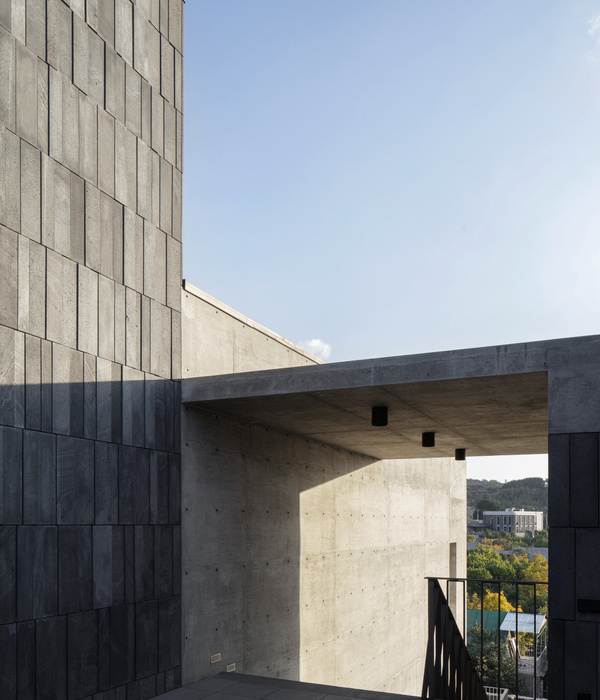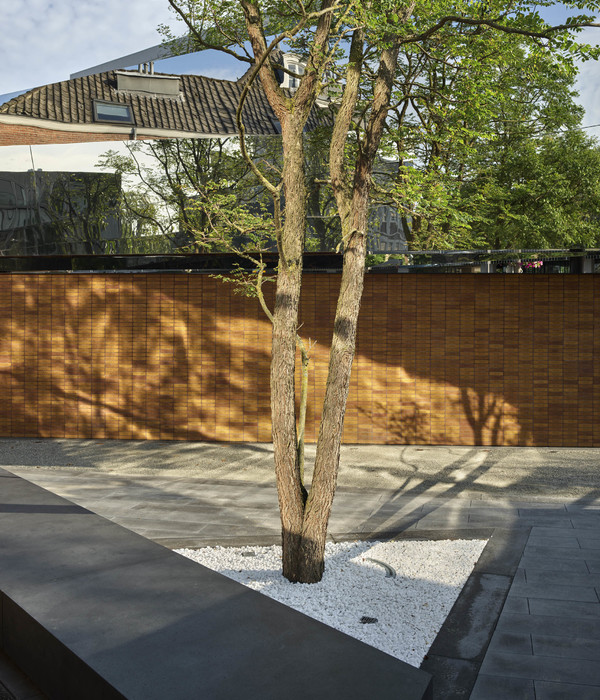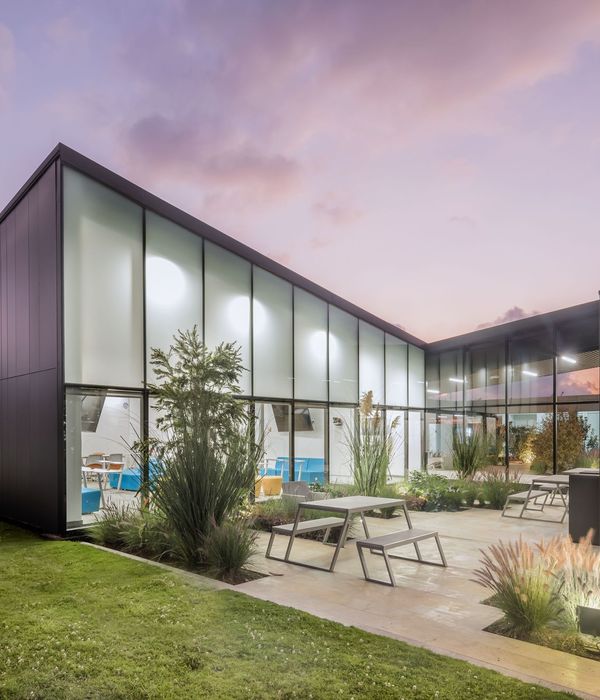The project for the design of the new Roma Stadium in Tor di Valle stems from the need of A.S. Roma to have its own facility within the new Italian regulations for sports facilities.
The Stadium has an area of approximately 53,000 square meters. In addition to the Stadium, SCE Project was involved in the design of the Trigoria training center, the Hall of Fame, the Superstore and several recreational and commercial spaces that are part of the complex called Roma Village. The Roma Village is composed of a set of single buildings interconnected through a system of public squares. The main square, at the foot of the staircase which rises to the podium of the stadium, overlooks the Convention Center.
With a capacity of 60,000 spectators divided into three rings, a natural grass playing field and all the seats protected by a PTFE covering, the project takes its inspiration from the most famous amphitheater in the world: the Colosseum. The steel and concrete structure is surrounded by a stone cladding that recalls the rhythmic façade of the famous arena. The roof, of steel, PTFE and polycarbonate, recalls in shape the Velarium, the fabric used by the ancient Romans to cover the upper corners of the Colosseum. The result is a dynamic and contemporary form that refers to the historical richness of Roman architecture.
SCE Project was involved in project management, full service design (architectural, structural, FLS) for the developed, technical design phases; MEP design coordination. BIM Modeling and data management. SCE Project USA led the Project Management and supported the design through the coordination between the overseas architects and client offices with the local ones.
Year 2018
Client Stadio della Roma TDV S.p.A.
Status Current works
Type Stadiums / Sports Facilities
{{item.text_origin}}




