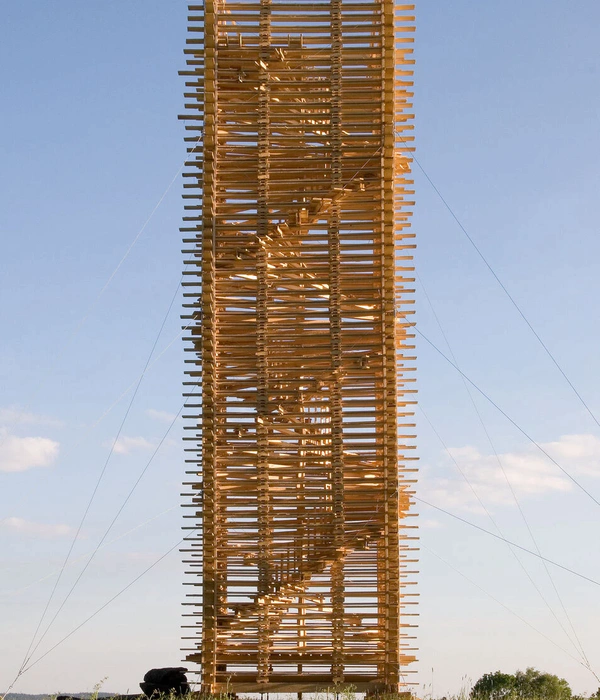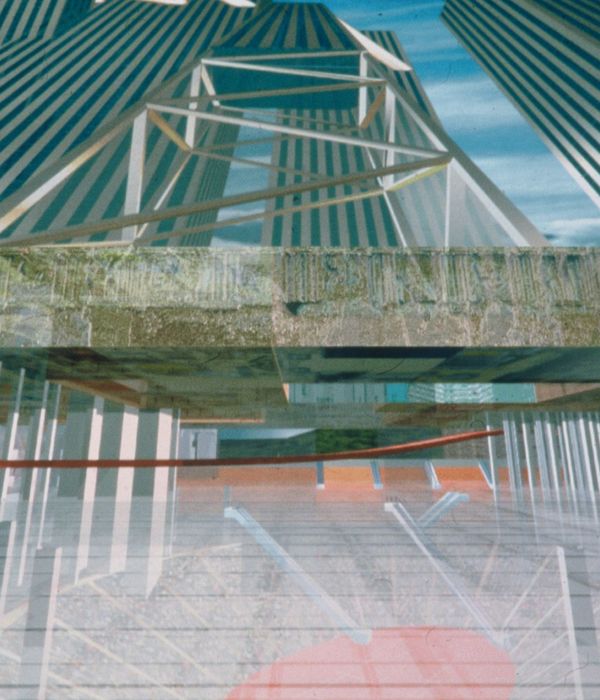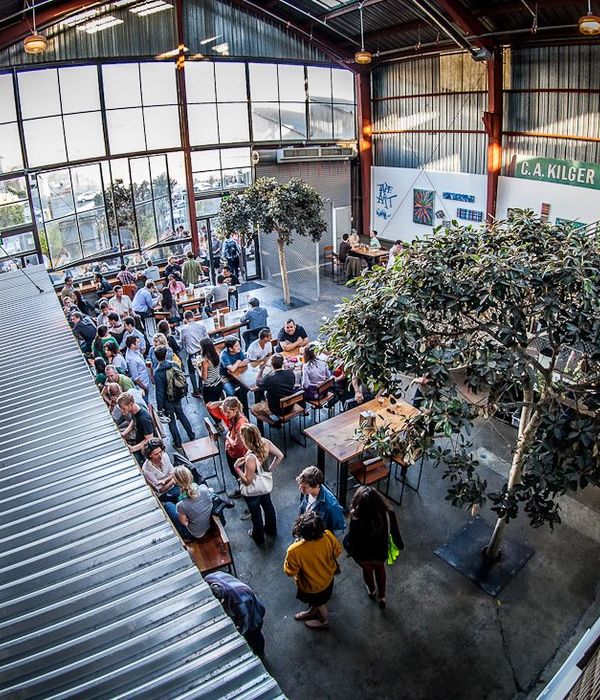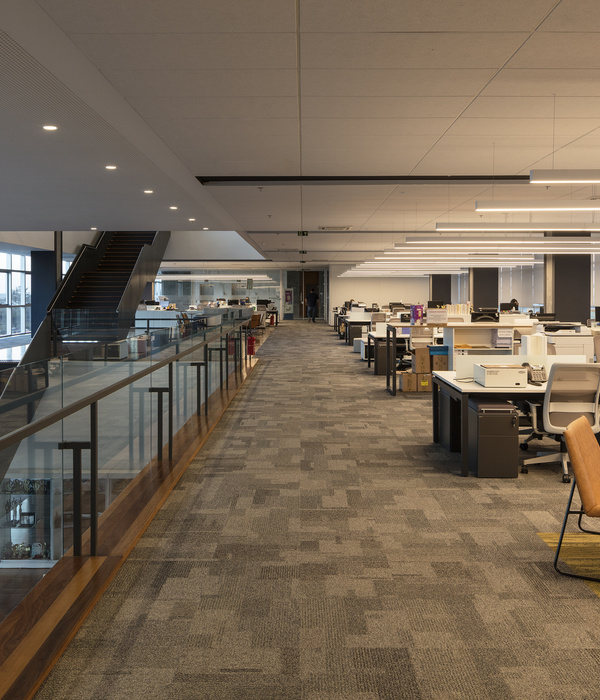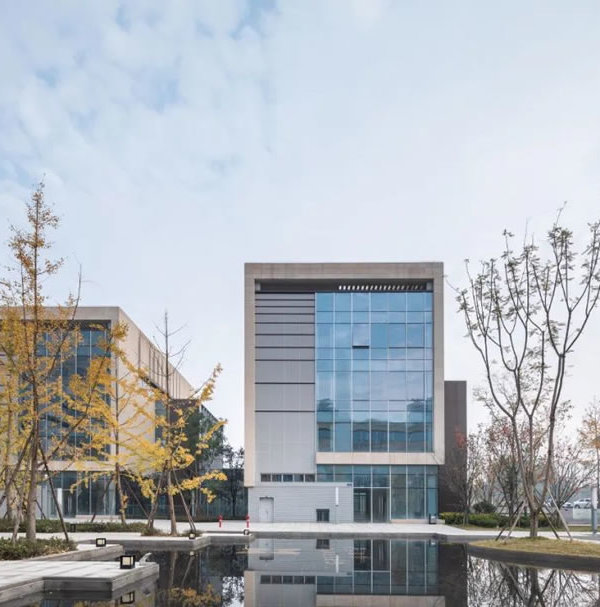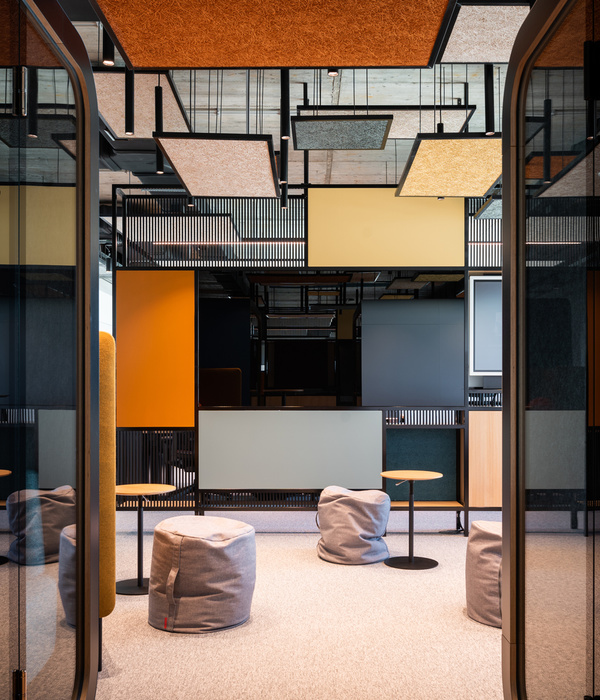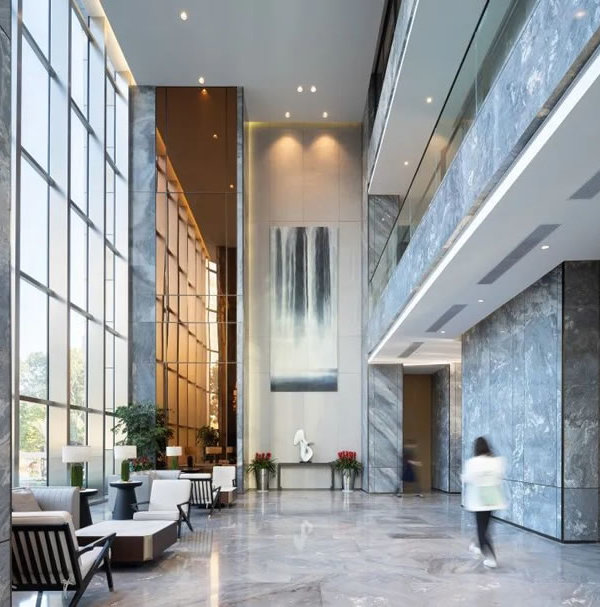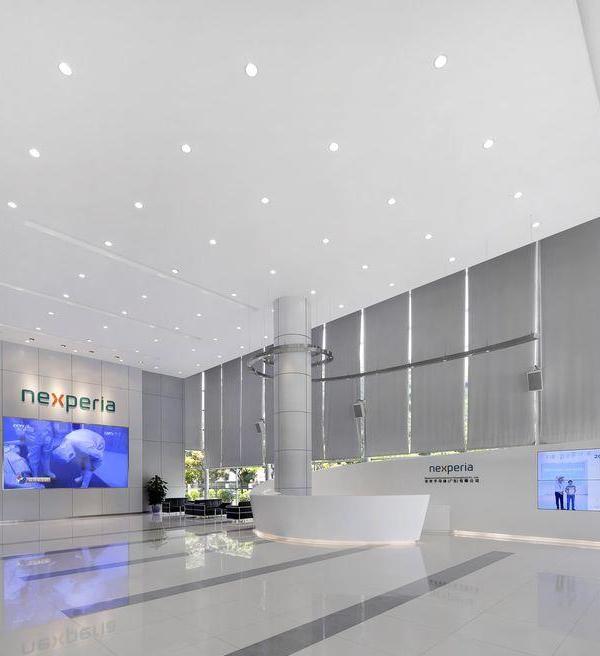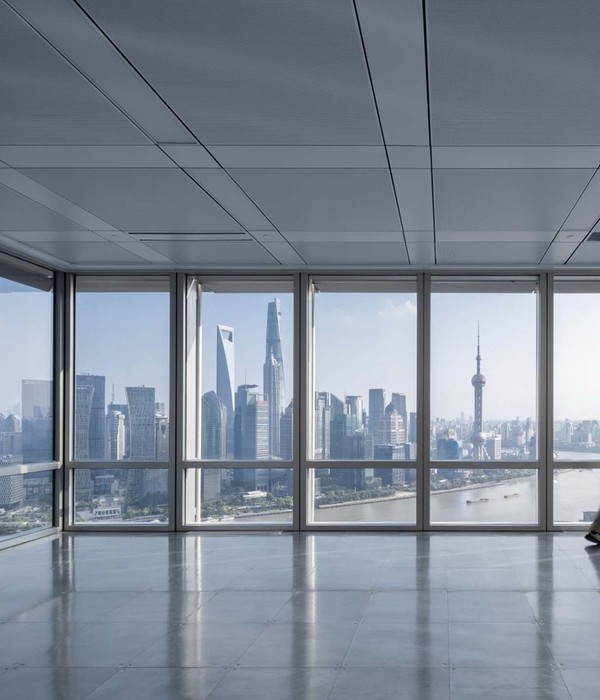为了满足市场对产品不断增加的需求,Woodinville Whiskey需要建造一栋更大的设施来酿造和沉淀它们的威士忌。项目坐落在华盛顿的昆西市,占地10英亩,位于麦田中央,公司便是使用这里生产的麦子酿酒。此次进行的分阶段扩建工程将巩固公司的运营,同时提供持续发展的空间。一期工程包括一座酿造和装瓶工厂,其中设有新的办公室;以及一栋用来储存酒桶的房屋,以熟成威士忌。第二栋储酒房也在施工中,此外还有四栋计划在未来阶段建造。
▼项目外观,external view of the project ©Kristian Alvero
To meet increasing demand for its products, Woodinville Whiskey needed a larger facility to process and age its whiskey. A 10-acre site set amidst the fields of grain used to produce the company’s whiskey in Quincy, Washington was selected for a multi-phase expansion that consolidates operations as well as provides space for continued development. The initial phase of the expansion features a processing and bottling building, which also houses new corporate offices, and a barrel rickhouse for aging the whiskey. A second barrel rickhouse is currently under construction. Four additional barrel rickhouses are slated for future phases.
▼鸟瞰,建筑位于麦田中,aerial view of the buildings located in the grain field ©Ross Eckert
这些建筑体量十分巨大,宽度从12米到21米不等,长度可达120米,在麦田中呈现出了某种纪念性的感觉。尽管尺度庞大,建筑的结构低调,从当地简单的农业及工业仓管中汲取灵感,同时参考了美国西部传统储酒房的形式。业主看过建筑师在华盛顿伍丁维尔设计的酿酒厂和品酒设施,直接提出了要在平衡功能和工业需求的同时、传达Woodinville Whiskey品牌形象的设计要求。建筑体块简洁,包含汽车流线、装卸区等功能区域,与基地布局和建筑尺度相适应。新的综合体延续了伍丁维尔酿酒厂简单的线性山墙外观以及深棕色的色调,在建筑外覆盖深色金属边板和Kebony木板。关键部位设置巨大的锈蚀钢板谷仓门和锈蚀钢壁板,唤起人们对威士忌的温暖以及品质的想象。
▼顶视图,细长的建筑,top view of the long buildings ©Ross Eckert
▼近景鸟瞰,closer aerial view ©Ross Eckert
The buildings are large—ranging from 40- to 70-feet-wide-by-400-feet-long—and establish a monumental presence within the fields that surround the site. Despite their size, the structures are an exercise in restraint, taking design inspiration from the simple agricultural and industrial warehouses found in the region, as well as from traditional ricking houses found throughout the American South. Inspired by the distillery’s production and tasting facility in Woodinville, Washington (also designed by Graham Baba Architects), the client’s directive required balancing functional and industrial requirements while clearly conveying the Woodinville Whiskey brand. Building massing is simple, with functional aspects such as vehicle circulation, loading and unloading dictating the site’s layout and the buildings’ scale. Maintaining the simple, rectilinear gabled form and dark brown hue of the Woodinville distillery, the new complex consists of buildings clad in dark metal siding and Kebony wood. Large Corten-clad sliding barn doors and bands of Corten siding at key locations combine to evoke the warmth and character of the whiskey.
▼简洁的外观,simple form of the building ©Kristian Alvero
▼建筑外覆盖深色金属板和木板 building cladded with dark metal and wooden panels ©Kristian Alvero
▼锈蚀钢板制成的谷仓门,barn door made of Corten steel ©Ross Eckert
▼立面材料细部,details of the facade materials ©Ross Eckert
考虑到预制金属建筑的经济性,设计团队认为在工厂里生产结构部件可以为建造大量空间提供一种更加划算的方式,并且保留量身定制的机会。高度精美的细节被策略性地设置在人们可以摸到看到的地方。在酿酒厂中,入口上方为一片纤薄的顶棚,向上掀起,展现出内部由锈蚀钢板覆盖的核心以及巨大的偏心转门。办公和酿造区之间的过渡空间由一道长长的垂直窗户划分,窗户从墙面一直延伸的天花,变成天窗。酿造区北侧的水平开窗框出了临近的农田和农庄。屋顶的一排天窗让自然光洒满酿造空间,南向的光伏屋面则提供了可再生的电能。伍丁维尔酿酒厂中已经损坏的Douglas杉木椅和钢轨等构件被回收并重新用于新的综合体中,使它们免于被填埋的命运,同时成为了新老设施之间的一种精神和物理连接。在楼梯被移动到新的位置之前,酒厂的客人们在其钢梁上签名,进一步将过去和未来连接在了一起。室外,巨大的“Woodinville Whiskey Co.”标识以半透明图像的形式绘制在建筑北立面上,向路过的汽车司机展示公司品牌,令人联想起从肯塔基到苏格兰的郊区库房和酒厂中经常可以看到的标识。
▼建筑侧面的巨大标识,large sign on the side wall ©Kristian Alvero
▼标识细部 closer view to the signs ©Ross Eckert
Leveraging the economy of prefabricated metal buildings, the team determined manufactured structures would provide a cost-effective way to create a lot of space while still preserving opportunities for customization. Highly crafted details are strategically located where they count the most—in places where they can be touched and seen. In the process building, the entry is topped by a slim canopy that appears to fold up and peel away from the building, revealing a Corten-clad inner core and a large off-center pivot door. The transition between office and process areas is demarcated with a long vertical window that folds from wall to ceiling, transforming into a skylight. Horizontal windows on the north wall of the processing area frame the adjacent agricultural landscape and farmstead. A row of rooftop skylights provide natural daylighting into the processing space, while south-facing photovoltaic rooftop panels provide a renewable source of electricity. Selective elements demolished at the Woodinville distillery (steel and old growth Douglas fir stairs and steel railings) were salvaged and repurposed for the new complex, keeping them out of the landfill while creating a spiritual and physical link between the new facility and the distillery. Before the stair was moved to its new location, patrons of Woodinville signed a steel stringer, further connecting the past to the future. On the exterior, a huge “Woodinville Whiskey Co.” sign is rendered as a semi-transparent super-graphic painted onto the north façade of the building, announcing the brand to passing motorists, and recalling signs such as those found on the sides of distilleries and rickhouses throughout rural and agricultural regions from Kentucky to Scotland.
▼酿酒厂室内概览,overall view of the interior of the process building ©Ross Eckert
▼北侧的水平开窗和天窗 horizontal windows and skylights on the north ©Ross Eckert
▼划分办公室和酿造区的垂直长窗 long vertical window defining the processing area and the offices ©Ross Eckert
▼保留的楼梯和顾客签名 restored stair and signs of the patrons ©Ross Eckert
储酒房低矮的三角形屋顶,线性外观和重复的双悬窗参考了传统威士忌库房的形式,既在视觉上与传统的威士忌熟成设施产生联系,又可以满足功能需求。从人类第一次酿造和享受酒精饮品以来,威士忌熟成的过程基本没有改变。东华盛顿昼夜温差大,为威士忌熟成提供了绝佳的条件,蒸馏液可以在木桶内部烧焦的橡木上不断扩展和收缩,充分接触橡木截面,形成优质的波本和黑麦威士忌独有的黄褐色调。储酒房未舍保温层和空调,从而使温度的变化幅度达到最大,促进整个熟成过程。熟成后的威士忌将通过管道从木桶流入酿酒厂的瓶子中,并从这里运送到美国的大半地区。
The shallow gabled roof, rectilinear form, and repetitive double hung windows of the barrel rickhouses were inspired by traditional whiskey ricking houses and serve both as a visual connection to the traditional methods of whiskey aging as well as a functional purpose—the process of aging whiskey remains essentially unchanged since people first began distilling and enjoying spirits. The hot days and cold nights of eastern Washington create the perfect conditions for aging whiskey, allowing for the expansion and contraction of the distillate within the charred oak interior of the barrels, resulting in the rich, oaken profile and russet hue so distinctive of a good bourbon and rye. The rickhouses are uninsulated and unconditioned to maximize the temperature swings that support the aging process. After aging, the whiskey is piped from the barrels into bottles in the process building, which are then shipped to nearly half the states in the US.
▼储酒房室内,interior of the ricking house ©Ross Eckert
▼通过管道运输酒液 whiskey transported through pipes ©Ross Eckert
品酒室采用吧台形式,位于户外露台上,一侧为朝向酿造区的开窗,另一侧可以眺望预计将在未来种满黑麦、玉米和小麦的农田。欣赏着田地和远山,品酒室为大众提供了一个现场的休闲空间,这与当地任何其他品酒室都不一样。品酒室高出地面数英尺,顾客可以在视觉上与周边的麦田亲密接触,享受绝佳的从麦粒到美酒的品酒体验。
A tasting room, featuring a tasting bar, windows into the processing area and covered and open patio areas overlooking the fields of rye, corn and wheat, is planned for a future phase. With fields and distant mountain views, the tasting room will provide an on-site amenity open to the public, unlike any other in the region. The tasting room will be elevated several feet above ground level so that patrons will be visually immersed in the adjacent fields of grain—the perfect grain-to-glass experience.
▼酒厂产品,products of the company ©Kristian Alvero
▼总平面图,site plan ©Graham Baba Architects
▼酿酒厂平面图,plan of the processing building ©Graham Baba Architects
▼储酒房平面图,plan of the ricking house ©Graham Baba Architects
▼酿酒厂剖面图,section of the processing building ©Graham Baba Architects
Graham Baba Architects teamSusan Tillack, design and project managerAndy Brown, design and project architectBrett Baba, design and detailing
Project teamGraham Baba Architects (architecture and interior design)JSL Engineering (civil and structural engineering)Western Pacific Engineering (geotechnical engineer)AHBL (landscape architecture)REAX Engineering (fire protection consultant)Rimmer & Roeter (contractor)Woodinville Whiskey/LVMH (client)
Materials/ProductsStructural system: Butler Building (prefabricated steel bents and girts)Exterior cladding: Morin SLR 16-0 Panel; Kebony cladding; Corten metal sidingRoofing: Morin SLR 16-0 PanelWindows: EFCO; MilgardGlazing: Hartung; Vitro Solarban 60; Pyrostop 60Skylights: Crystallite; EFCOExterior Doors: Western Window SystemsInterior Doors: CecoPaints and stains: Benjamin MooreSolid surfacing: Wilsonart Laminate
{{item.text_origin}}

