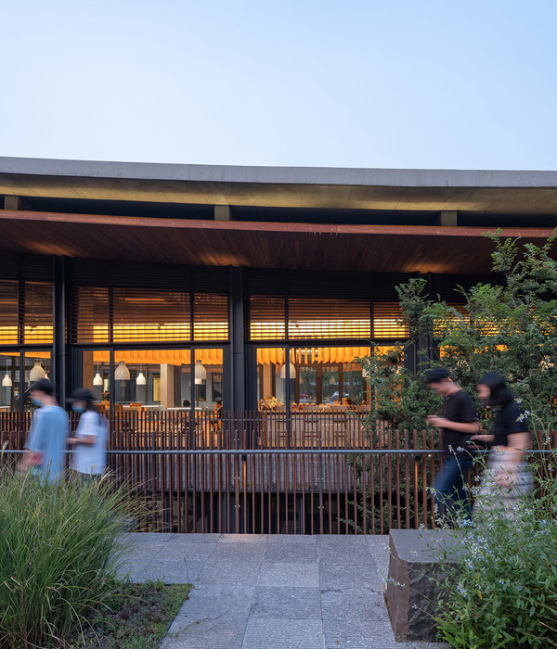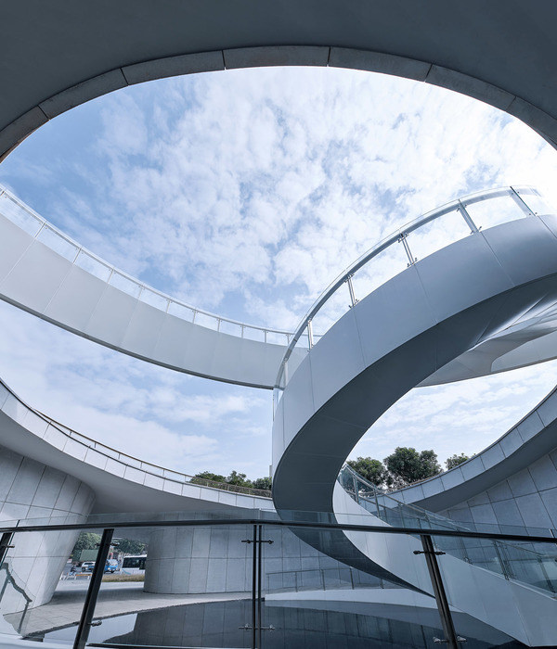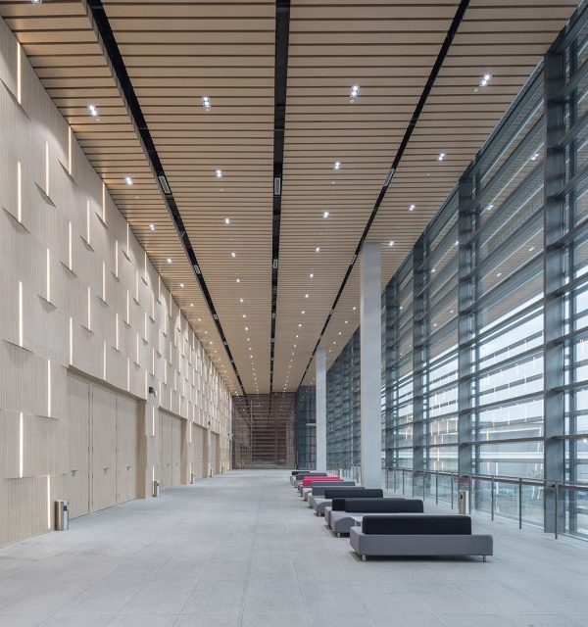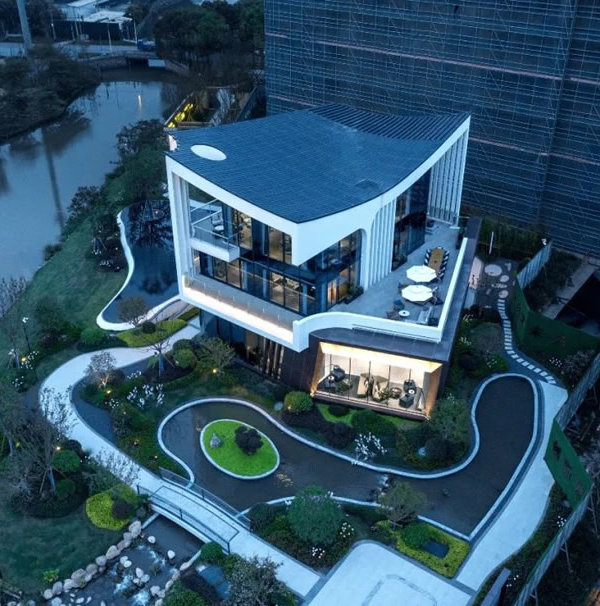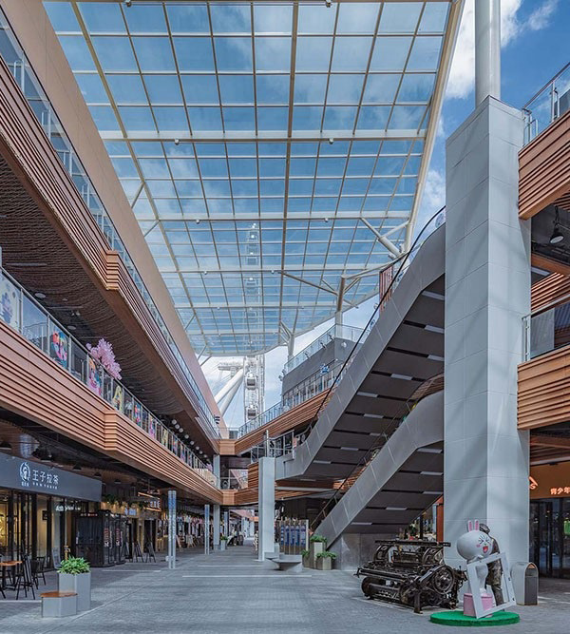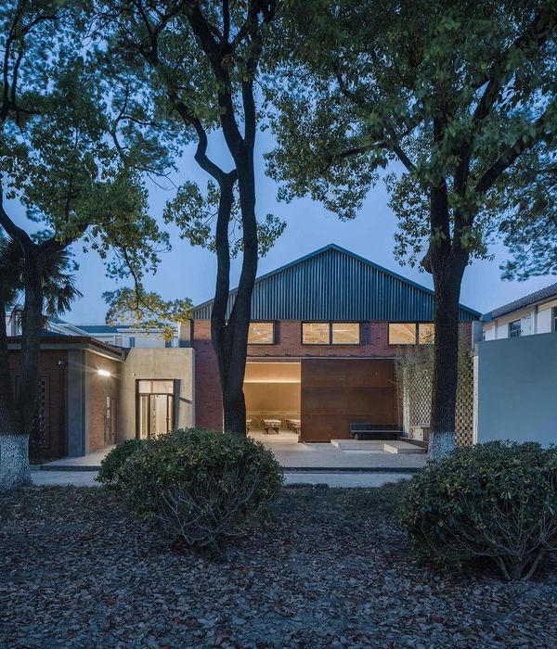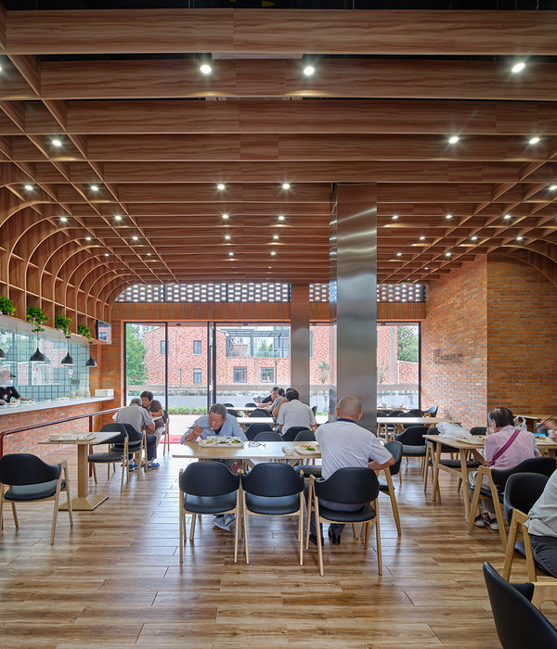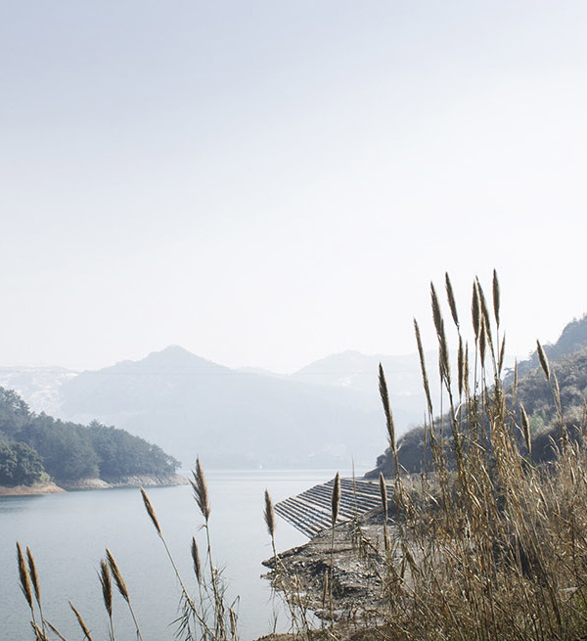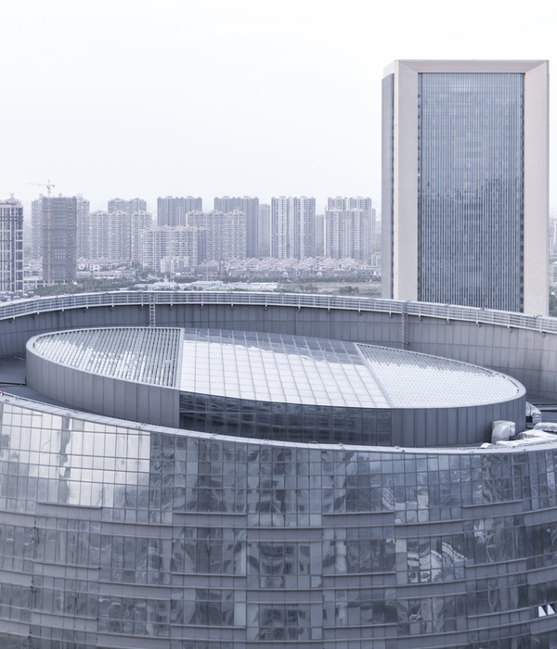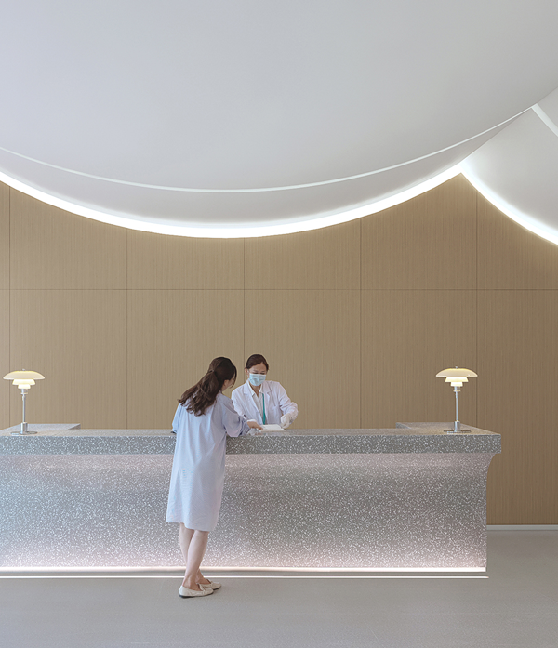The Natural Park of Collserola, on the outskirts of Barcelona, is the setting for the Solar Greenhouse project, carried out by a team of students, professionals and experts of the Masters programme in Advanced Ecological Buildings and Biocities (MAEBB) of the Institute for Advanced Architecture of Catalonia (IAAC) Valldaura Labs. It is a greenhouse designed for the generation of energy and the self-sufficient cultivation of food and represents the next step towards a more ecological agricultural transformation and progress in tackling food and energy poverty. The aim was to design and build a system that could be replicated in both rural and urban areas.
A few meters away from this construction is the Valldaura Labs headquarters, the campus created by the Institute for Advanced Architecture of Catalonia (IAAC) and focussed on research and education for a self-sufficient habitat, where the project has been developed.
Solar Greenhouse is the result of the investigation and search of new ways of adapting to modern life and withstanding future food and energy crises, reinterpreting the way we meet our most basic social needs in a more ecological way. The project proposes a space for self-sufficient cultivation as a solution to food and energy production in cities and makes further progress towards the zero-emission city model as proposed by the EU by 2050. The result is an advanced greenhouse that uses solar energy, sustainable materials and advanced cultivation technology that can be implemented in the countryside or urban rooftops, making an effective contribution to food self-sufficiency.
The impact of food production, processing and distribution in the environment can be minimised by using new solutions that commit to ‘zero-kilometre’ cultivation and advanced agrological techniques. In this respect, the Solar Greenhouse can be seen as the next step towards a transformation of this global condition and in proposing a new and more efficient agricultural format, which could be applied both in the countryside as in the cities in any part of the world.
The prototype was designed and built during the Master MAEBB 2020-2021, with the assessment of a group of experts, integrated by the architects and directors of the Master, Daniel Ibáñez and Vicente Guallart, the cultivation systems expert, Miguel Urrestarazu, the energy expert, Oscar Aceves, the water expert, Jochen Scheerer and the architects, Elena Orte and Guillermo Sevillanos, among others. It was built in a short period of time, making the dense forest of Collserola, Barcelona, the home of an ambitious project in the field of architecture and ecological agriculture.
From its construction through to its end use, the Solar Greenhouse project is part of the ‘zero-kilometre’ philosophy. The water, substrate and building materials are obtained from the surroundings, allowing the food grown to jump directly from production to consumption, without the need of a supply chain.
The greenhouse structure was built with pine timber, which was extracted sustainably, collected and processed in the area of Valldaura. The greenhouse also has a supply system of nutrients, which are distributed from storage tanks and nutrient inlets, through pipes that feed the plants. In addition, a matrix of LED strip lights makes growth cycles easier, with the help of Black Light.
The greenhouse roof was created with glass and was arranged in a ‘diamond’ shape to allow the complete capture of sunlight, which enters directly into the solar panels and allows the plants grown inside to receive direct light.
The layout consists of two floors. On the ground floor, the germination area was established, while in the upper floor, the cultivation was set out. The result is a considerable share of harvest which is accomplished, among other things, thanks to advanced hydroponic techniques, allowing the plants to grow without using agricultural soil. In this case, the substrate in the planting beds contains recycled sawdust, a waste product of the Green Fab Lab, another of the IAAC laboratories found in Valldaura.
The ultimate goal is for the knowledge and the locally achieved systems to be applied at a global scale and, in this respect, the Solar Greenhouse is a valuable step forward.
The Institute for Advanced Architecture of Catalonia (IAAC) Valldaura Labs and its Masters programme in Advanced Ecological Buildings and Biocities (MAEBB) are engaged in the learning and development of ecological projects, parametric design techniques and the processing of locally-sourced materials. Valldaura Labs is known for its interest in exploring the boundaries of self-sufficiency, seeking to meet essential human needs, such as food, energy and everyday use objects, founded on the principle of a circular bioeconomy.
Direction:
Vicente Guallart and Daniel Ibañez
Developed by:
The students of the Masters programme in Advanced Ecological Buildings and Biocities (MAEBB), 2020/21 class:
Bartłomiej Najman, Dafni Vakalopoulou, Rebecca Baierwick, Ignacio Reyes Solis, Paulina Sevilla, Yangchuan Tian, Fatemeh Nejatii, Marilia Sofia Fernández Lockwood, Amrithavarshini Prabhuram, Kevin Xi Lim, Akshay Sunil Mhamunkar, Mona El batrik, Engjëll Rodiqi, Philipp Wienkämper, Christa Hörburger.
Project manager:
Ignacio Reyes Solis
Host:
Valldaura Labs of the Institute for Advanced Architecture of Catalonia
Valldaura Management:
Laia Pifarré
Sponsors:
Cricursa, Luz Negra, Tallfusta
With the support of:
Cerdanyola del Vallès City Council
Advised by:
Miguel Urrestarazu, Oscar Rodriguez, Daniel Podmirseg, Oscar Aceves, Javier García-German, Miquel Rodriguez, Jochen Scheerer, Elena Orte, Guillermo Sevillano, Ignasi Caus
Assisted by:
Bruno Ganem, Marc Garcia, Gustavo Escudero
Volunteer:
Diego Díaz
Photography:
Adrià Goula
Products:
Onyx Solar, Ritec, Alberch, Aluminios Ada
{{item.text_origin}}


