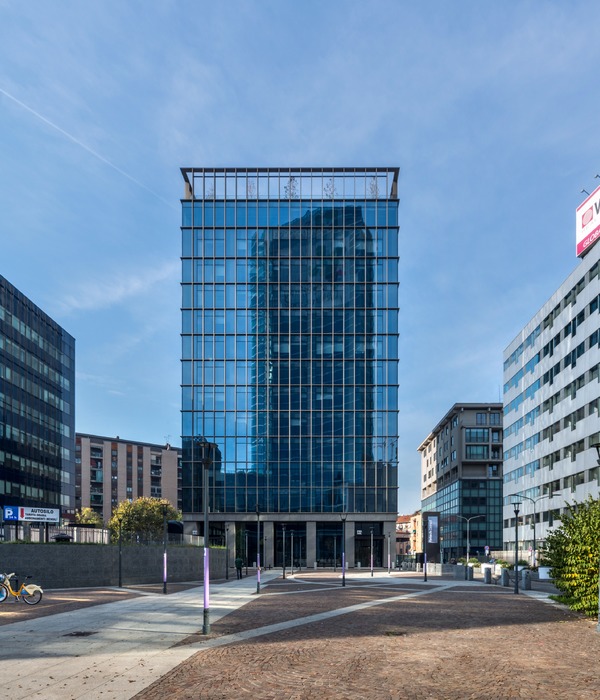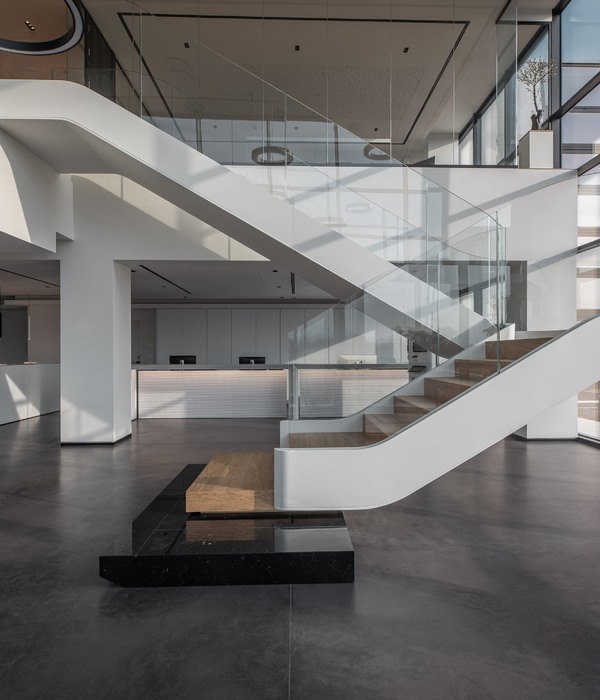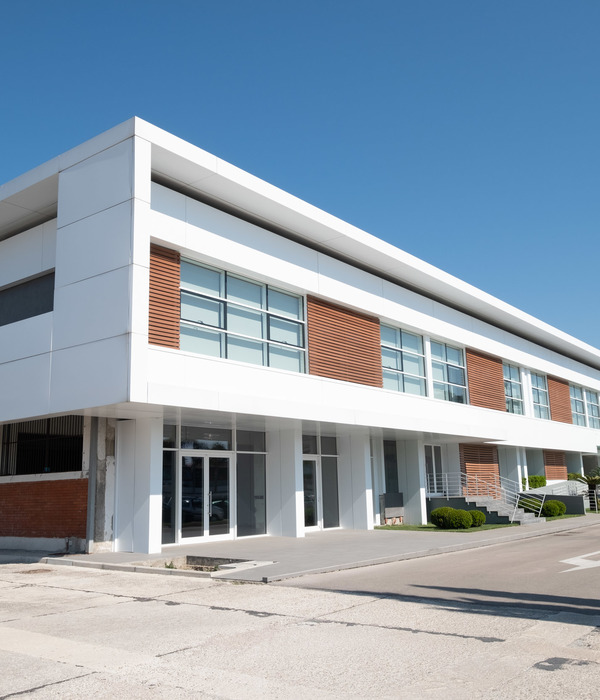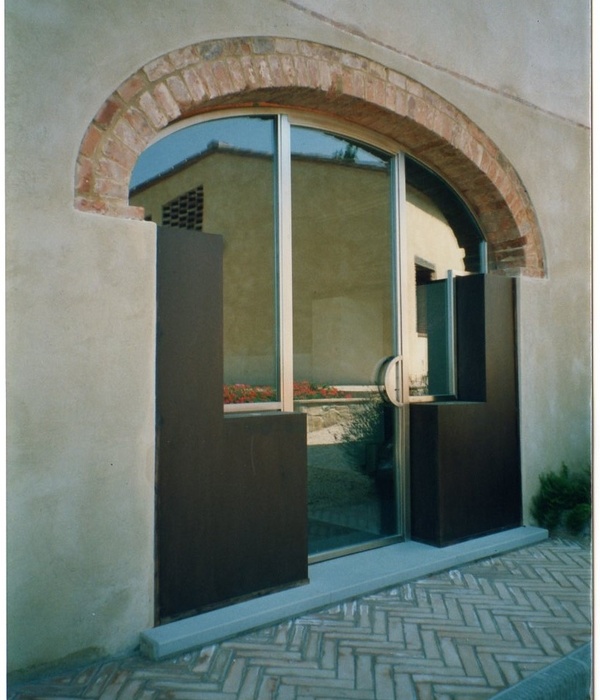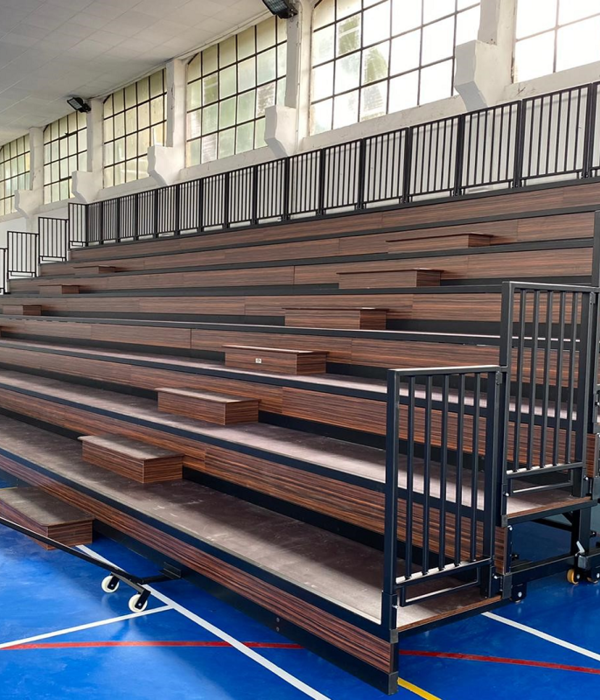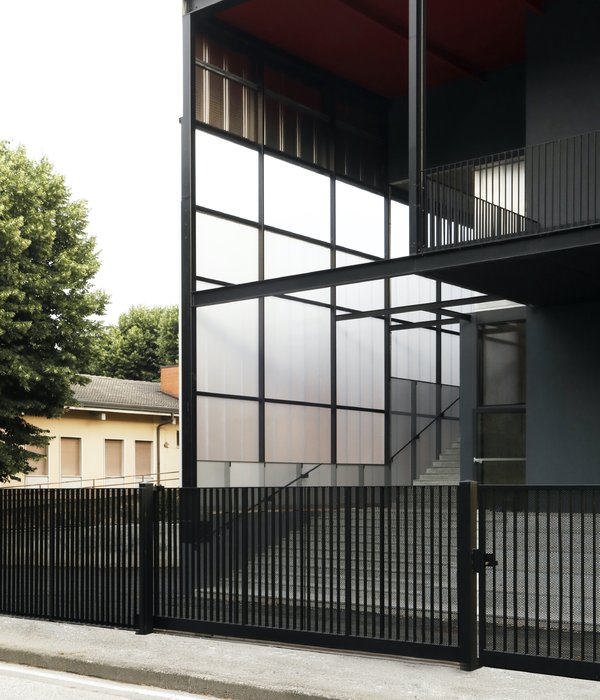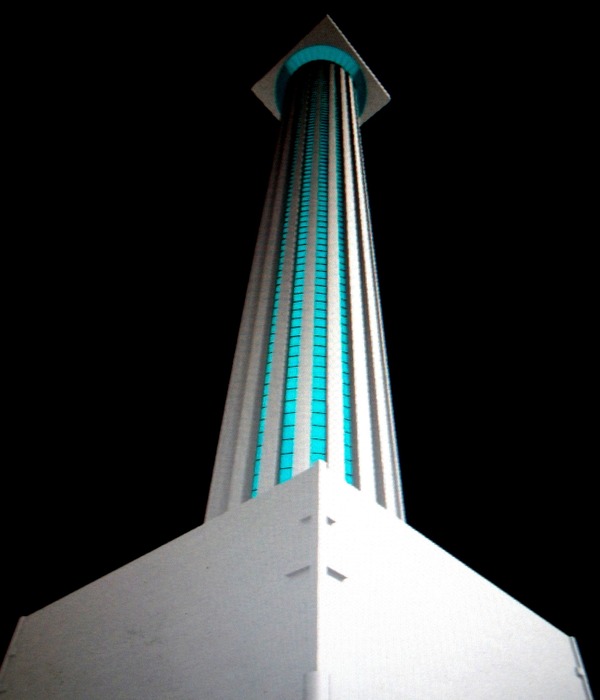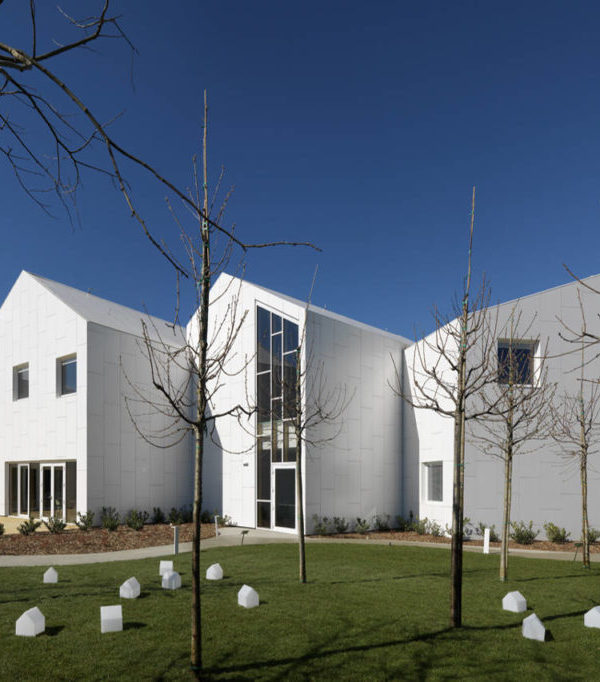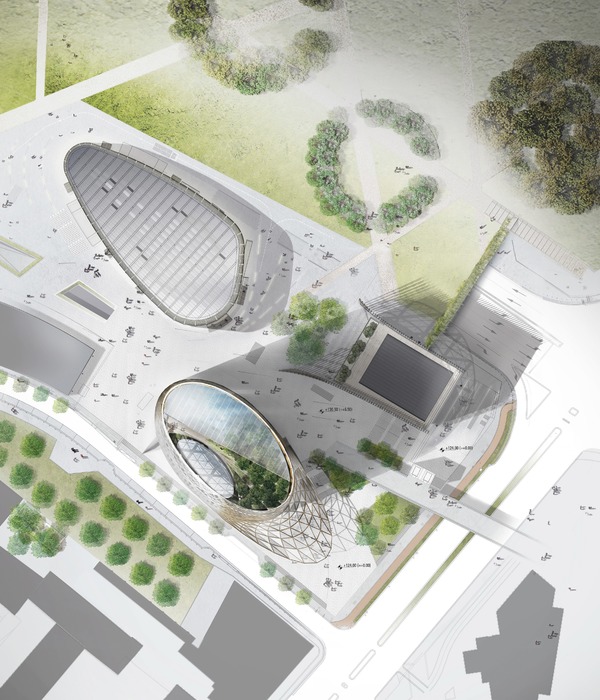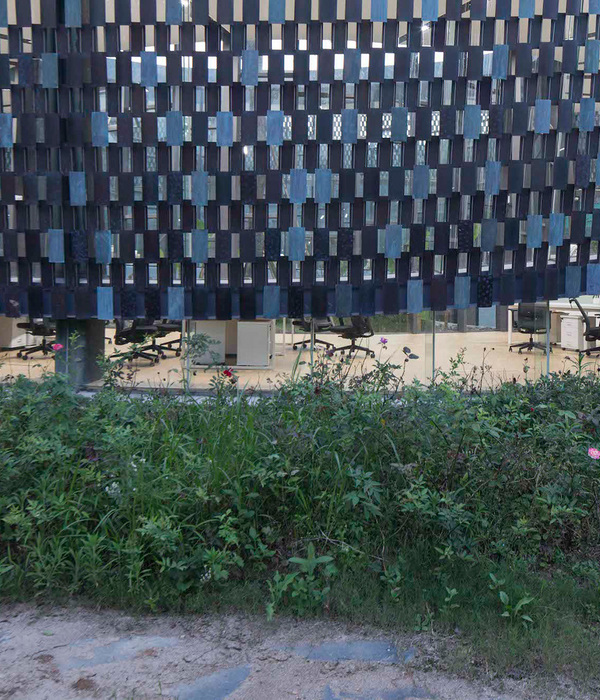General information
More than 75 years after World War II, a memorial dedicated to the over 102,000 Dutch victims of the Holocaust will finally be unveiled. A memorial containing the names of all Dutch Holocaust victims without a grave. Jews, Sinti and Roma who were persecuted and deported from the Netherlands, and Dutch Jews who were deported from other countries, all murdered in Nazi concentration and extermination camps, as well as those who died of hunger or exhaustion during transport and death marches and of whom no grave is known to exist. The Netherlands will at last acquire a tangible memorial where 102,000 Jews and 220 Sinti and Roma can be remembered, both individually and collectively.
This is the first memorial in the Netherlands that lists each individual victim of the Holocaust by name.
“For the bereaved, it is of inestimable value to have a place where they can remember their loved ones. It means that the names of Holocaust victims will not be forgotten. Moreover, the memorial forms a trait d’union between past, present and – importantly – future.”
“Remembrance is not only for those who lived through the war but also for those who did not experience it – the children and grandchildren and following generations. In addition, the memorial raises historical awareness of where wars can lead, while also encouraging people to reflect on and learn from World War II,” explains Jacques Grishaver, chairman of the Dutch Auschwitz Committee.
Mass extermination
Between 1933 and 1945, an estimated 6.6 million Jews and hundreds of thousands of Sinti and Roma were murdered by the Nazis. Of the 140,000 Jews who lived in the Netherlands in 1940, 102,000 did not survive the war.
Not all Jews were murdered in the gas chambers at extermination camps such as Auschwitz- Birkenau, Treblinka, Belzec, Majdanek, Chelmno and Sobibor. Many died in mass executions or from illness, hunger, exhaustion or slave labour. The Holocaust Names Memorial remembers all these victims.
Weesperstraat
The Weesperstraat site is located close to Jonas Daniël Meijerplein in the eastern centre of Amsterdam, on the edge of the Plantage and Weesper district. The history of this district is closely intertwined with the history of Jewry in Amsterdam. Located within walking distance of the site are a number of memorials and notable buildings that, each in its own way, illuminate aspects of Jewish history. Before World War II, almost all residents of Weesperstraat were Jewish.
Designed by world-famous architect Daniel Libeskind
The memorial comprises four Hebrew characters that spell the word that translates as ‘In Memory Of’. As visitors enter the memorial they encounter a labyrinth of passages articulated on both sides by two-metre-high brick walls carrying the message of remembrance. 102,000 bricks will each be inscribed with a name, date of birth and age at death, in such a way that the victims’ names can be touched. The walls bearing the names support four volumes crafted in mirror-finished stainless steel.
Brick, a ubiquitous building material in the Netherlands and cities of Western Europe, paired with the highly reflective and geometric forms of the steel letters reference the connection between Amsterdam’s past and present.
At the intersection of the brick and metallic forms is a narrow void that creates the illusion that the steel letters are hovering above, representing an interruption in the history and culture of the Dutch people.
{{item.text_origin}}

