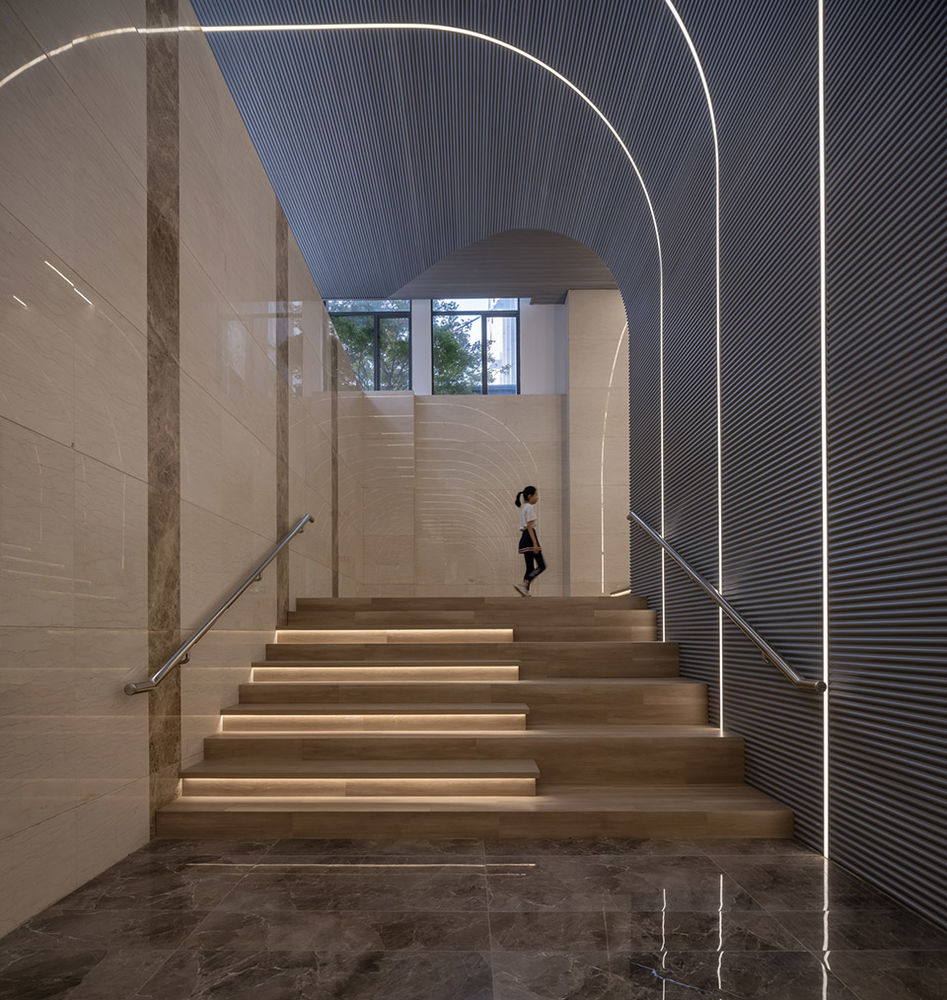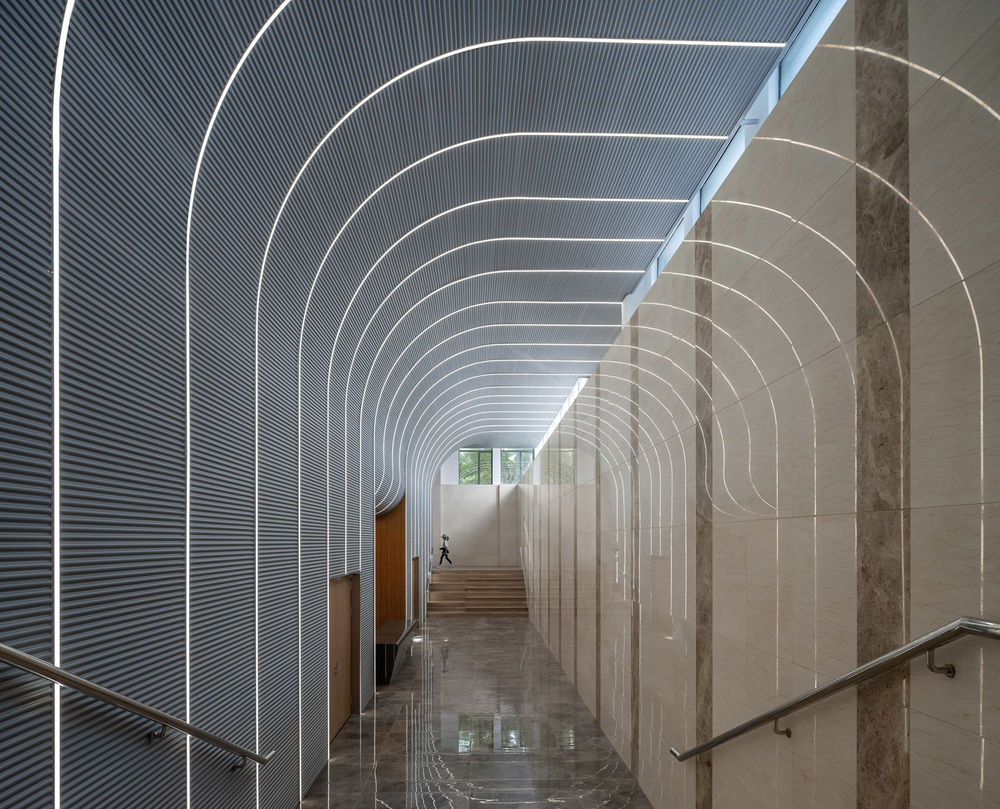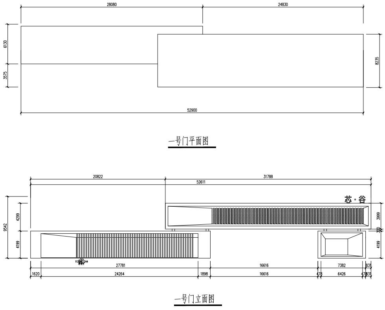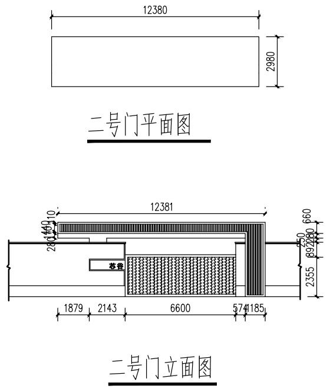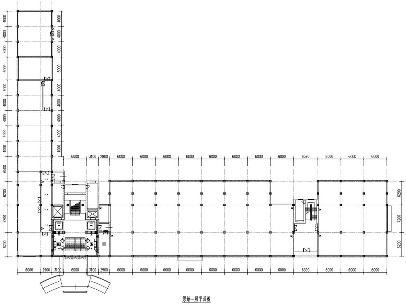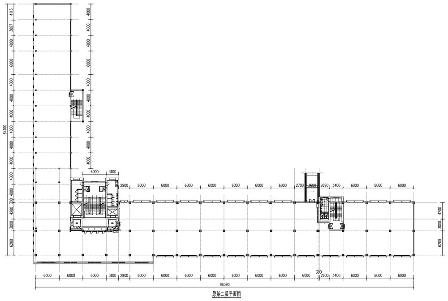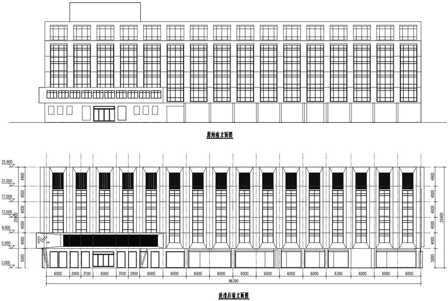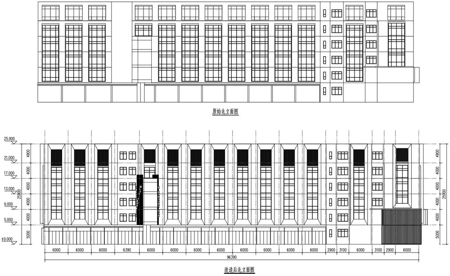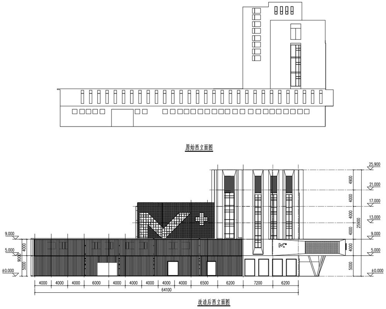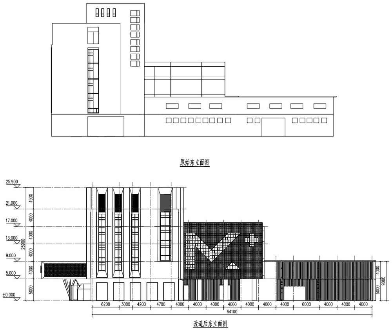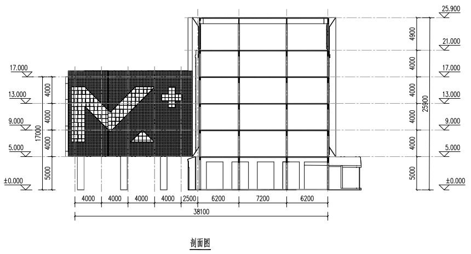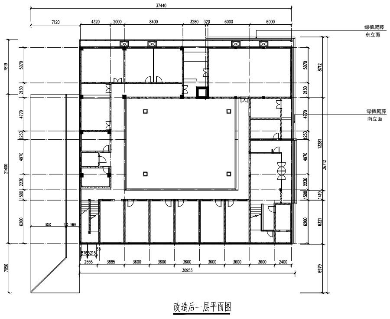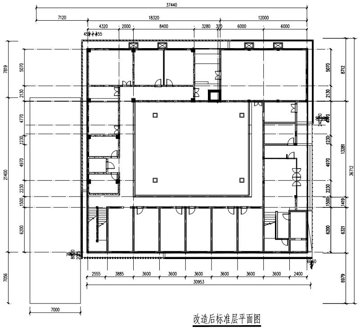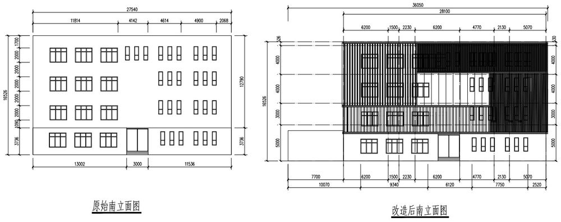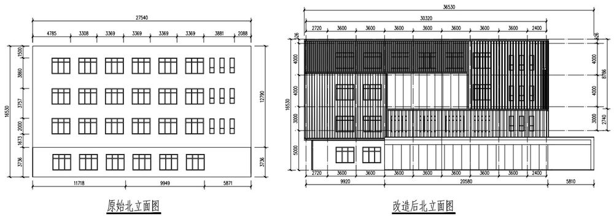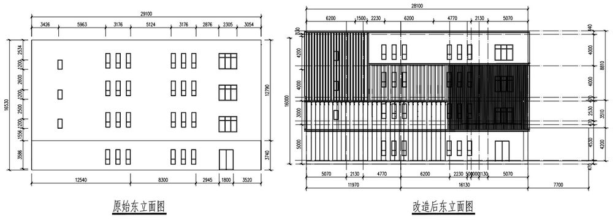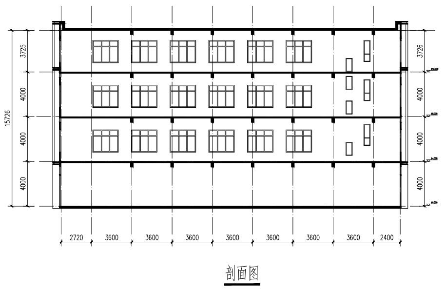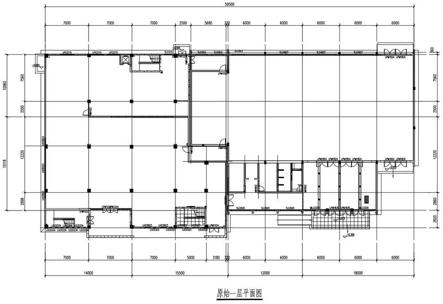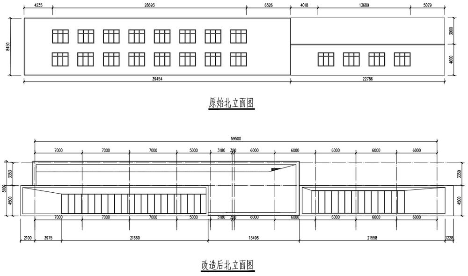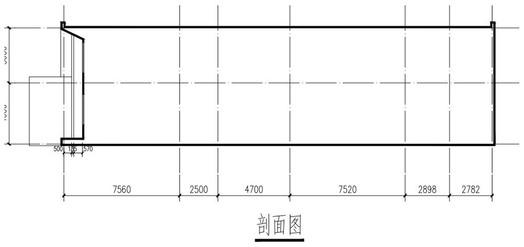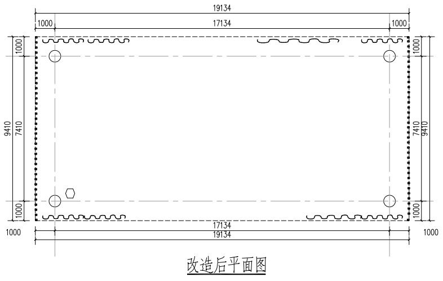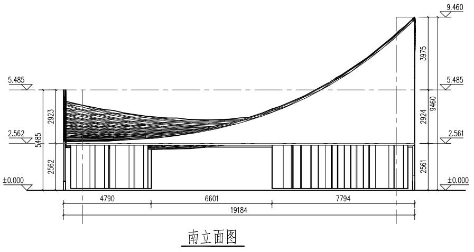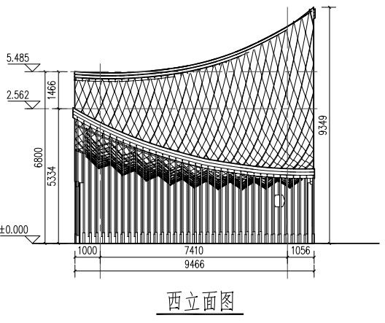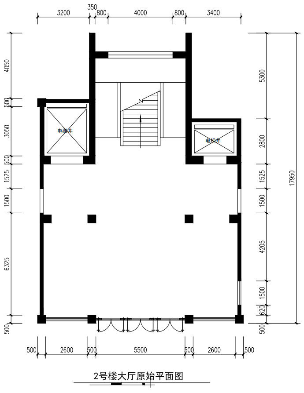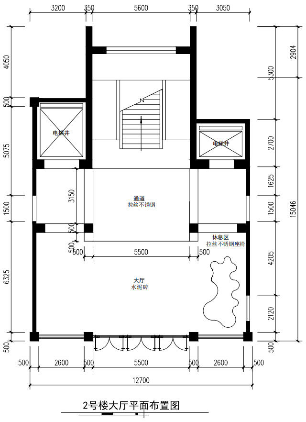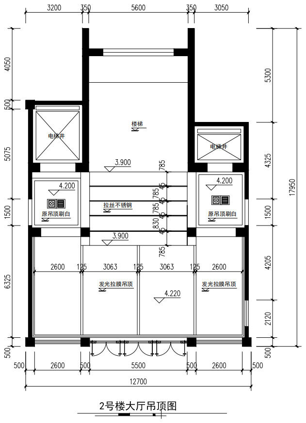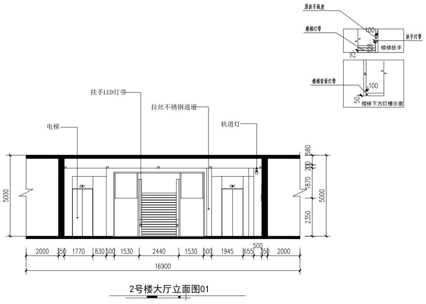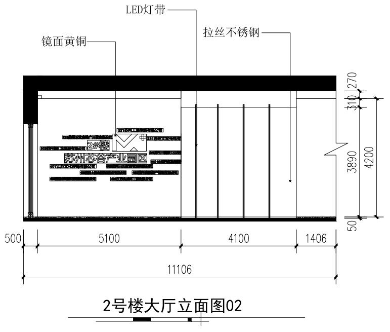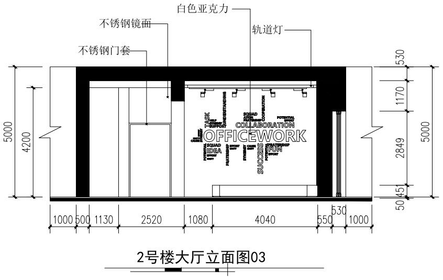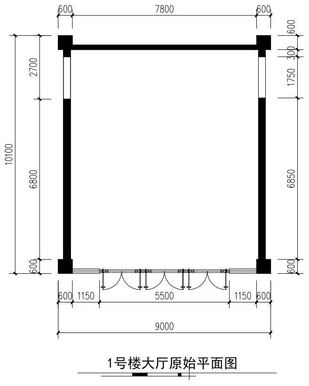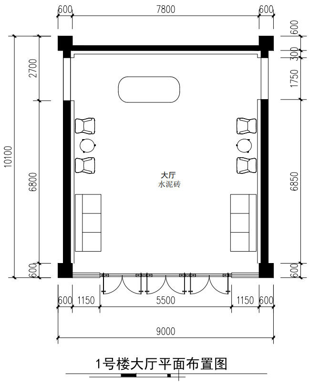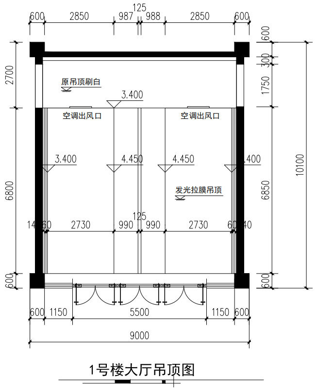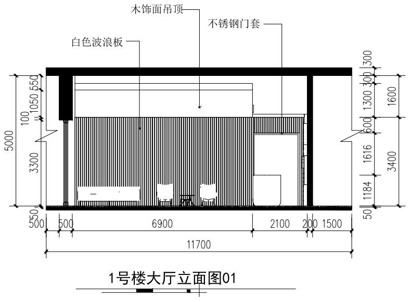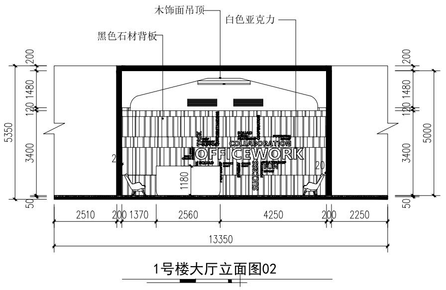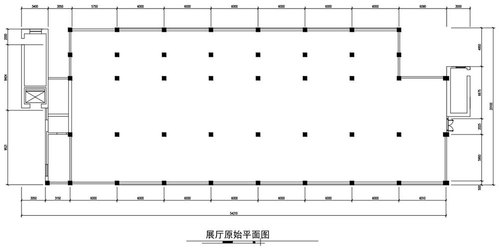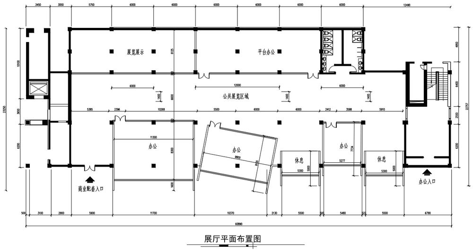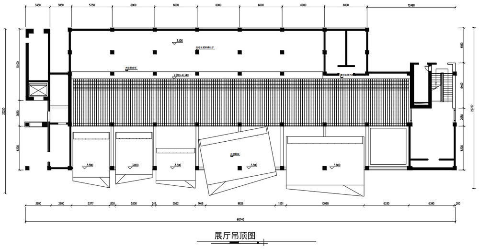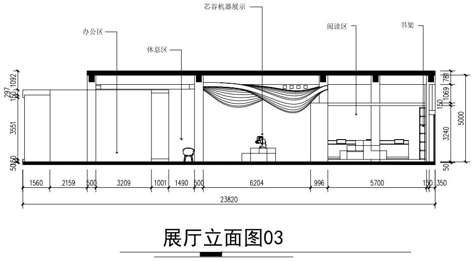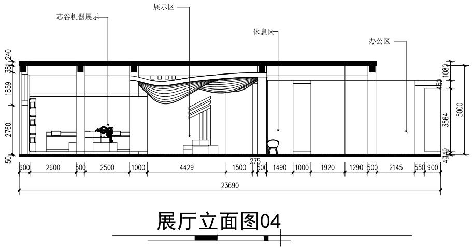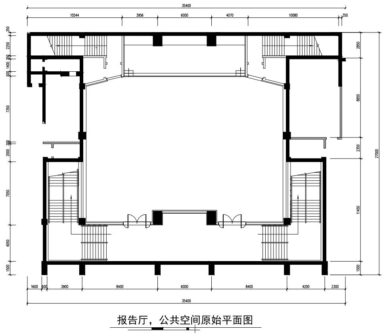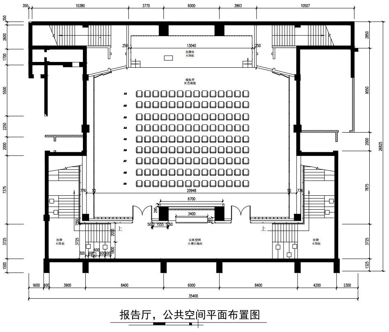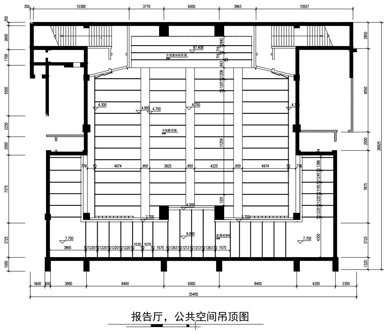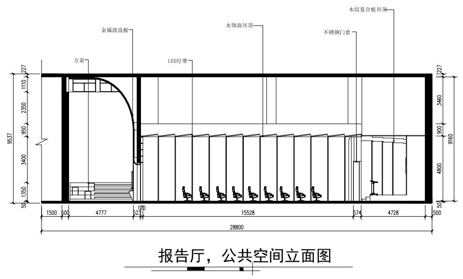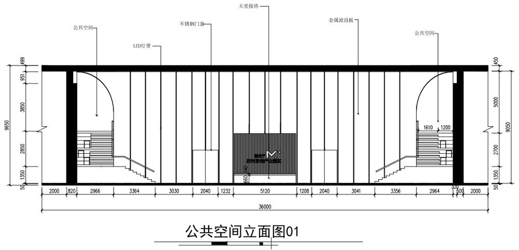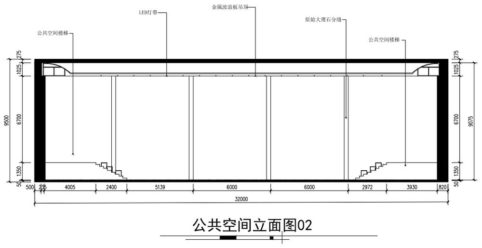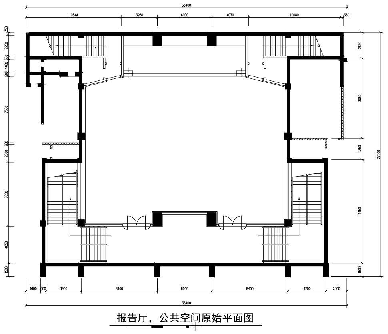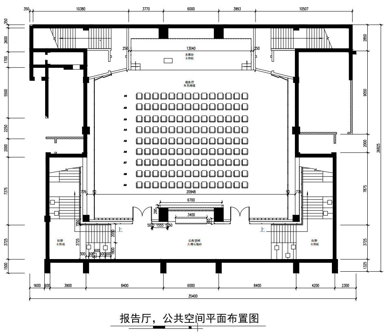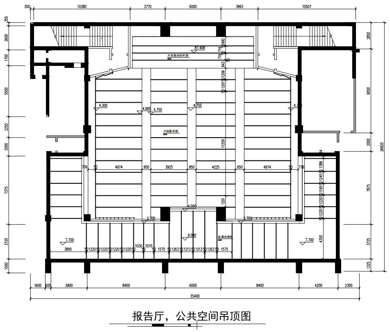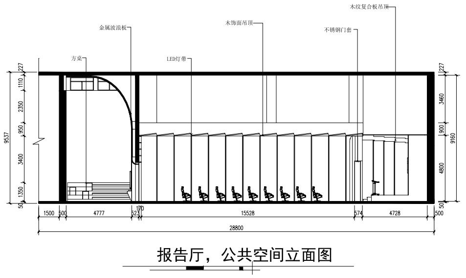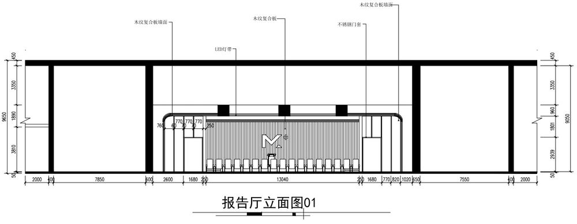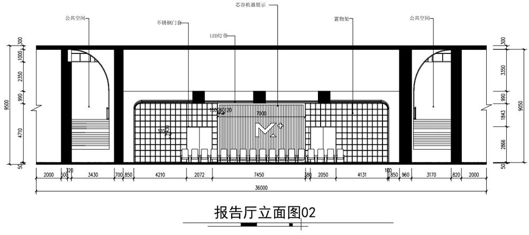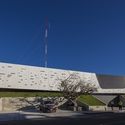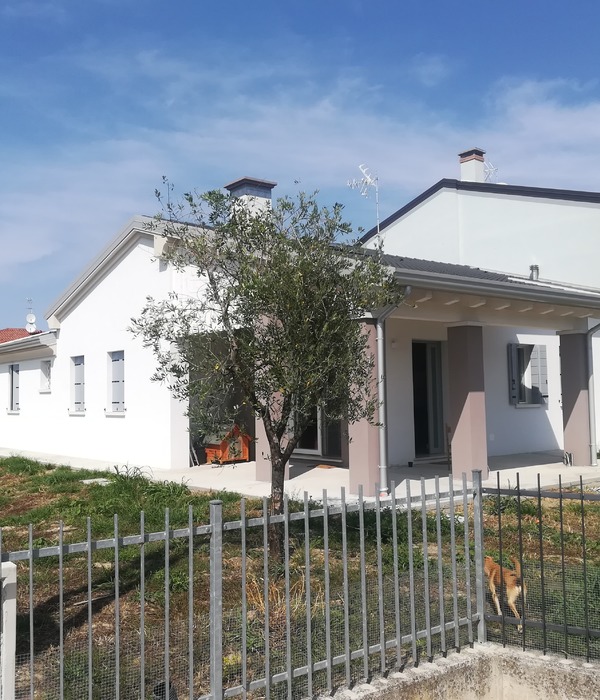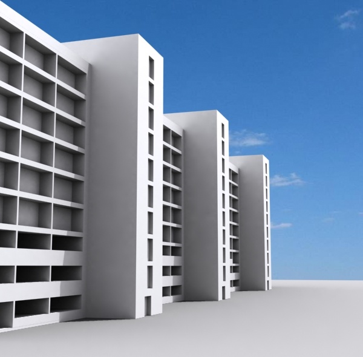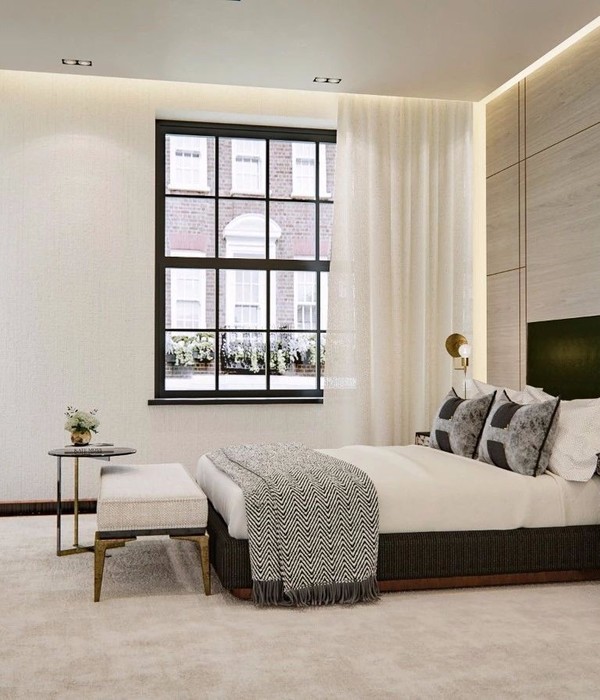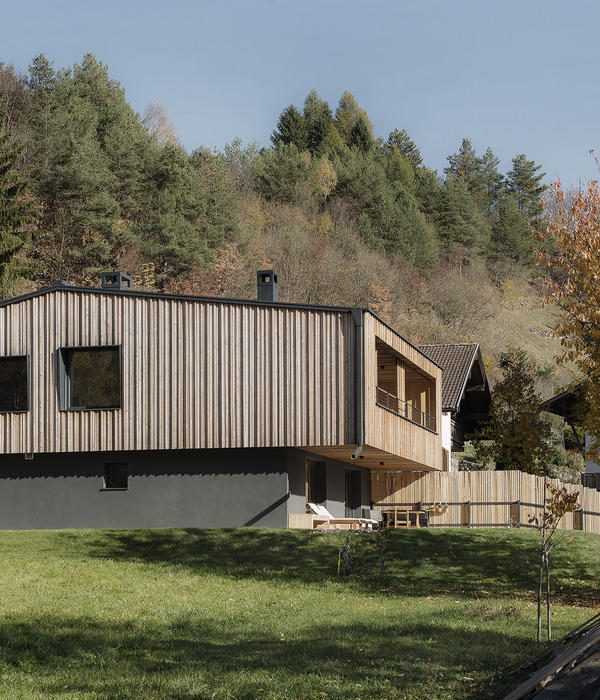苏州芯谷产业园 | 传统与科技的完美融合
- 项目名称:苏州芯谷产业园的建筑室内景观一体化改造升级
- 项目地点:苏州姑苏古城区
- 项目时间:2020年-2021年
- 设计团队:渠基建,杨亚东,段依林,潘文琪,陈艺璇
“记忆既不是短暂易散的云雾,也不是干爽的透明,而是烧焦的生灵在城市表面结成的痂,是浸透了不再流动的生命液体的海绵,是过去、现在与未来混合而成的果酱,把运动中的存在给钙化封存起来。”——卡尔维诺
"Not the labile mists of memory nor the dry transparency, but the charring of burned lives that forms a scab on the city, the sponge swollen with vital matter that no longer flows, the jam of past, present, future that blocks existences calcified in the illusion of movement" –Italo Calvin
继交大包玉刚图书馆改造后,奥默默工作室最新在苏州姑苏古城区完成了苏州芯谷产业园的建筑室内景观一体化改造升级项目。结合近些年对城市更新的探索,奥默默工作室发展出了更契合城市更新的场所关系与形式语汇,这些都在苏州芯谷产业园的建筑室内景观一体化改造升级项目中得到了不同程度的呈现。
Following the renovation of Yugang Pao Library at Shanghai Jiao Tong University, Aomo Studio has recently completed the indoor landscape integration renovation and upgrading project of Suzhou Core Valley Industrial Park in the ancient city district of Gusu, Suzhou. Combined with the exploration of urban renewal in recent years, Aumo Studio has developed a more suitable place relationship and formal vocabulary for urban renewal, which have been presented to varying degrees in the integrated renovation and upgrading project of interior landscape in Suzhou Core Valley Industrial Park.
▼园区入口鸟瞰,aerial view of the entrance of the industrial park ©章鱼见筑
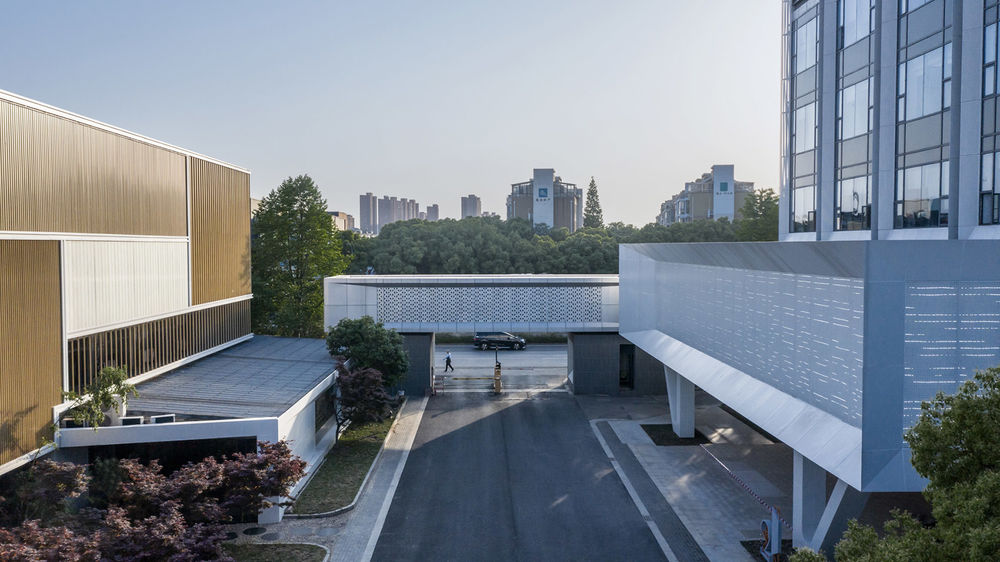
苏州是首批国家历史文化名城之一,全球首个“世界遗产典范城市”,有近 2500 年历史,是吴文化的重要发祥地,有“人间天堂”的美誉。苏州,古称姑苏、平江,是江苏省地级市,是国务院批复确定的中国长江三角洲重要的中心城市之一、国家高新技术产业基地和风景旅游城市。
项目位于苏州姑苏古城区。西边毗邻西环快速路,北面为新交立交,东南边为住宅区。苏州芯谷产业园改造前为苏州市金阊区人民政府办公楼,占地面积 22753 平方米,总建筑面积 29191 平方米,容积率 1.06,绿化率 39%。
Suzhou is one of the first national historical and cultural cities and the first “World Heritage Model City” in the world. With a history of nearly 2,500 years, Suzhou is an important birthplace of Wu culture and has the reputation of “paradise on earth”. Suzhou, known as Gusu and Pingjiang in ancient times, is a prefecture-level city in Jiangsu Province. It is one of the important central cities of the Yangtze River Delta in China, a national high-tech industrial base and a scenic tourist city approved by the State Council.
The project is located in the ancient city of Gusu, Suzhou. Adjacent to the West Ring Expressway in the west, the new interchange in the north and residential areas in the southeast. Suzhou Xingu Industrial Park was the office building of Jinchang District People’s Government of Suzhou City before the transformation, covering an area of 22,753 square meters, with a total construction area of 29191 square meters, a plot ratio of 1.06 and a greening rate of 39%.
▼项目整体鸟瞰,overall aerial view of the project©章鱼见筑
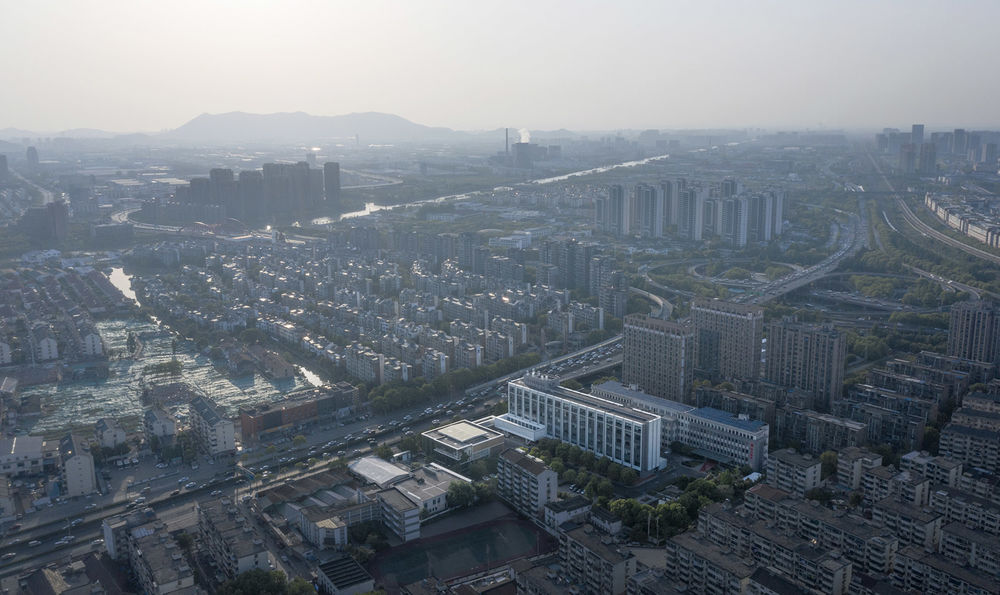
上个世纪,广播录音器材厂在江苏省苏州市筹建新厂。1984 年 10 月 1 日,该基地更名为广播电视部苏州录像机厂;1994 年 2 月,更名为苏州中广录像机厂。2007 年 11 月 28 日,经国家财政部批准,苏州中广录像机厂整体划转为苏州市金阊区人民政府。如今,该基地为姑苏区国有资产,现委托苏州历史文化名城发展集团有限公司经营管理,被正式定名为苏州芯谷产业园。
从二十世纪末的苏州中广录像机厂携带的电子基因,逐渐转变到金阊区区政府的庄严板正基调,再到如今脱胎换骨为全新的芯谷产业园的科技企业经济综合体,苏州芯谷产业园改造项目从一开始就矛盾重重。
In the last century, the Broadcasting Recording Equipment Factory was preparing to build a new factory in Suzhou, Jiangsu Province. On October 1, 1984, the base was renamed Suzhou Video Machine Factory of Radio and Television Department. In February 1994, it was renamed Suzhou Zhongguang Video Machine Factory. On November 28, 2007, with the approval of the Ministry of Finance, Suzhou Zhongguang Video Machine Factory was transferred to the People’s Government of Jinchang District, Suzhou. Now, the base is a state-owned asset of Gusu District, and it is entrusted by Suzhou Historical and Cultural City Development Group Co., Ltd to operate and manage, and is officially named as Suzhou Core Valley Industrial Park.
From the electronic gene carried by Suzhou Zhongguang Video Machine Factory at the end of the 20th century, to the solemn and upright keynote of Jinchang District Government, and now to the economic complex of science and technology enterprises transformed into a new Central Valley Industrial Park, the transformation project of Suzhou Central Valley Industrial Park is full of contradictions from the very beginning.
▼总平面图,site plan
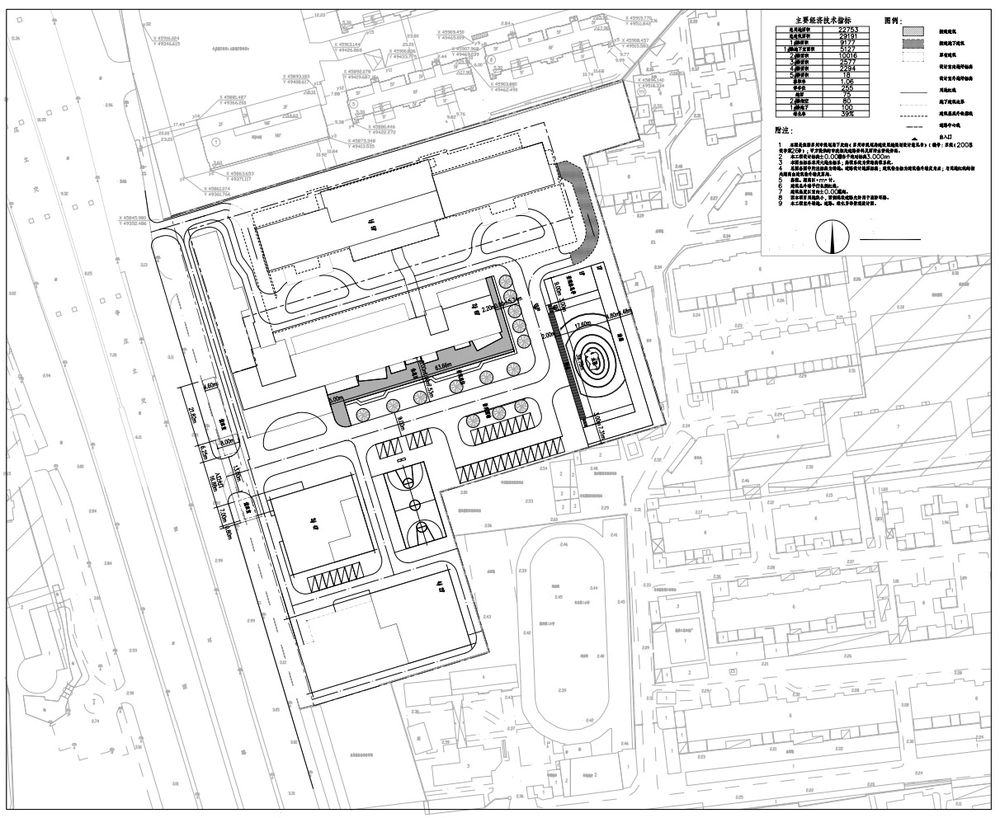
众所周知,苏州有近 2500 年历史,是吴文化的重要发祥地。同时苏州也是国务院批复确定的中国长江三角洲重要的中心城市之一。这个世纪以来,苏州作为国家高新技术产业基地和风景旅游城市,深深的根植于人们心中。如此一来,如何平衡好现代苏州的高新技术产业基地和古典园林城市,成为本项目第一要解决的难题。
介于苏州芯谷产业园项目,是一个集“建筑、景观、室内”于一体的改造类项目。现有建筑的存在成为了最大的“镣铐”。如何使本次设计成为“戴着镣铐跳舞”呢?
As is known to all, Suzhou has a history of nearly 2,500 years and is an important birthplace of Wu culture. Suzhou is also approved by the State Council as one of the important central cities of the Yangtze River Delta in China. Since this century, Suzhou has been deeply rooted in people’s hearts as a national high-tech industrial base and a scenic tourist city. In this way, how to balance the high-tech industrial base of modern Suzhou and the classical garden city has become the first problem to be solved in this project.
Suzhou core valley industrial park project, is a collection of “architecture, landscape, interior” in one of the renovation projects. The existence of the existing building becomes the biggest “shackle”. How to make this design “dance in shackles”?造后园区鸟瞰,aerial view of the industrial park after renovation©章鱼见筑
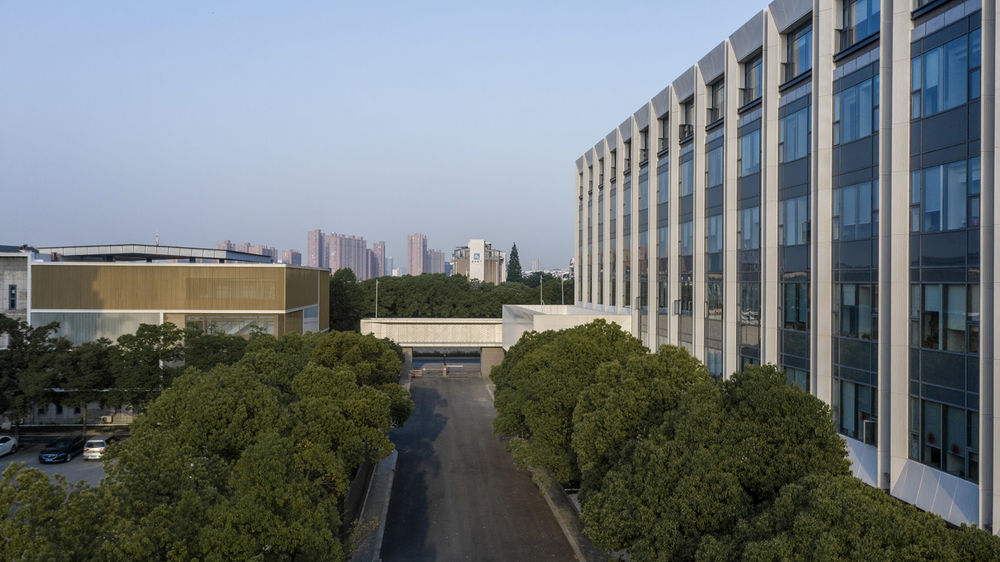
其一,现存政府大楼风格过于庄严。如何将庄严板正的政府大楼转化为充满活泼和朝气的产业园区,是改造的重中之重,尤其是:原政府办公大门雨棚庄严;政府景观风格强烈;平直方正的庄严肃穆基调。
其二,限制条件繁多而又严峻苛刻,使得接下来的改造提升难度加大,比如必须确保:原有的采光面积;开窗位置固定不变;现有开窗线脚复杂。 此同时,苏州芯谷产业园需保留苏州文化特质,并要融入科技企业的特质——电子基因。这就需要保留原有园区特色和优势,同时升级提升形象适应新的定位。原有优势如下:基地原有植物绿化茂盛状态良好;保留录像机厂历史廊道;立面可外挂装饰。
First, the existing government buildings are too stately. How to transform the solemn and upright government building into a lively and vigorous industrial park is the top priority of the transformation, especially: the original government office gate canopy solemn; Government landscape style is strong; A tone of straight and square solemnity.
Secondly, the restrictive conditions are numerous and severe, which makes it more difficult to upgrade the following reconstruction. For example, it is necessary to ensure: the original lighting area; The position of the window is fixed and unchanged; The existing window stitching is complex.At the same time, Suzhou Core Valley Industrial Park needs to retain the characteristics of Suzhou culture, and integrate the characteristics of technology enterprises — electronic genes. This needs to retain the original characteristics and advantages of the park, while upgrading the image to adapt to the new positioning. The original advantages are as follows: the original plants in the base are in good green and lush condition; Retaining the historical corridor of the video camera factory; The facade can be decorated externally.
▼改造后的 2#立面,facade of the #2building after renovation©章鱼见筑
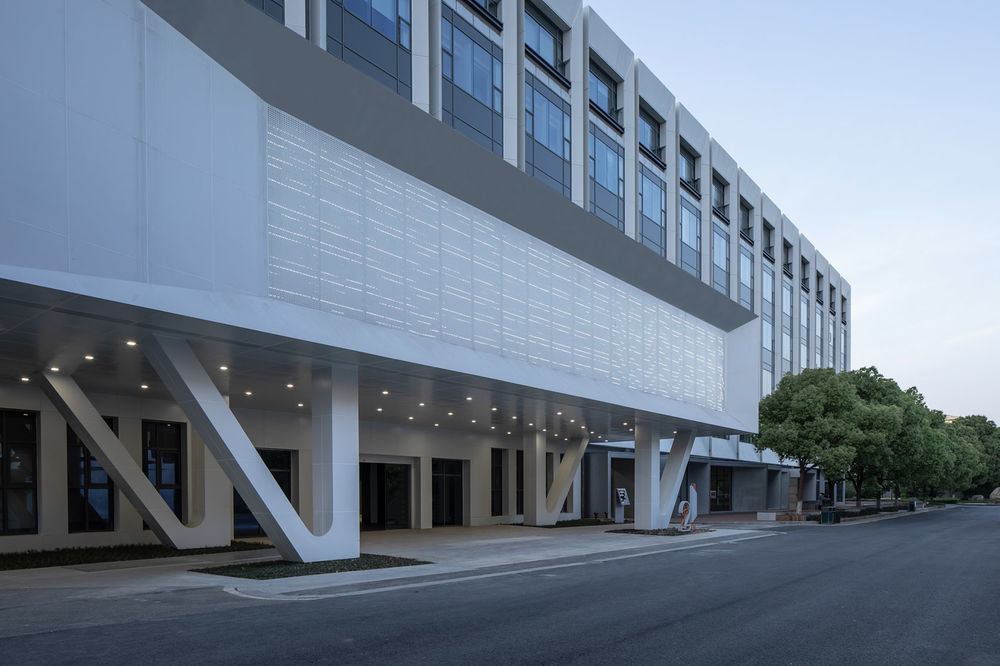

姑苏、文化、园林、历史、温润木材,是传统的苏州印象;现代、科技、智慧、电子、CPU、赛博朋克,是当代苏州的一张新的名片。因此,苏州芯谷产业园必须将现代高新科技感和古典苏州的冥想温润结合。
Suzhou, culture, gardens, history, warm wood, is the traditional impression of Suzhou; Modern, science and technology, intelligence, electronics, CPU, cyberpunk, is a new name card of contemporary Suzhou. Therefore, Suzhou Core Valley Industrial Park must combine the modern sense of high technology with the gentle meditation of classical Suzhou.
改造后的园区内公共景观休闲区,public landscape and leisure area after renovation©章鱼见筑

▼2#楼一层置入小盒子,boxes inserted into the #2building on the first floor©章鱼见筑
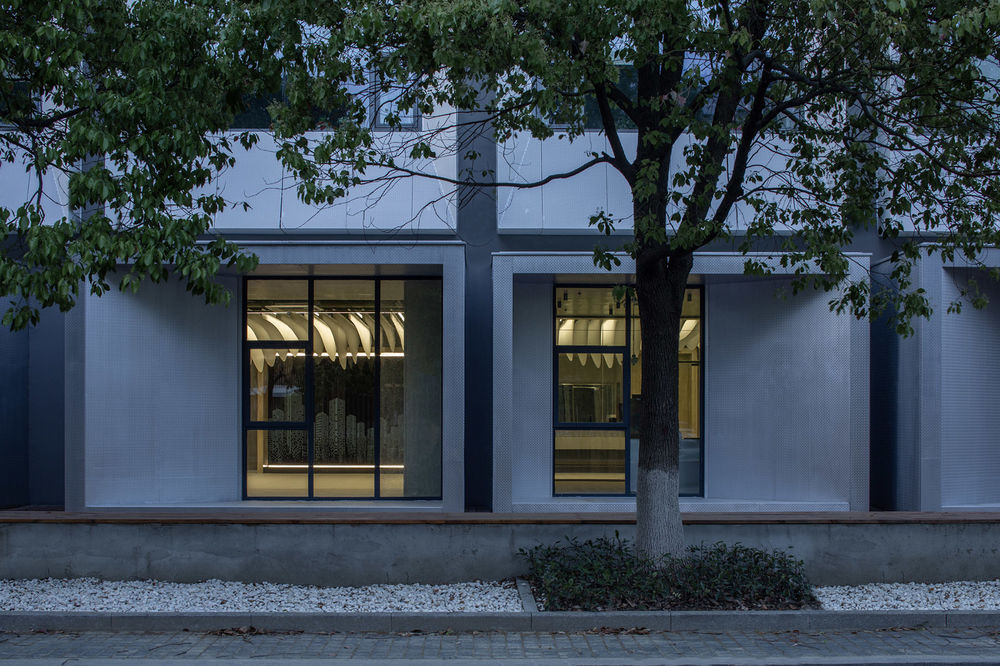
面对呆板的政府办公大楼,首先进行外立面改造。
Facing the rigid government office building, the facade was firstly transformed.
园区入口需要提高识别度,增加符合芯谷产业园定位的科技色彩。因此,园区入口保留风水压顶形式,外包铝板折板,提取录像机电路芯片作为科技感图案表皮。内部加入灯光,使得夜间通过内发的光形式来强调表皮,塑造苏州芯谷产业园高新科技形象。
在这个案例中,设计师通过采用风水压顶形式并结合科技感图案表皮,为园区入口打造了独特的视觉效果。同时,内部灯光的运用进一步强调了这种科技感,使得苏州芯谷产业园的入口更具高新科技形象。
The entrance of the park needs to improve the recognition degree and increase the scientific and technological color in line with the positioning of the Core Valley Industrial Park. Therefore, the entrance of the park retains the form of feng shui roof compression, outsourced aluminum plate folding plate, and extracted the video recorder circuit chip as the technology sense pattern skin. Light is added inside, so that the skin is emphasized by the form of light emitted inside at night, and the high-tech image of Suzhou Core Valley Industrial Park is shaped.
▼改造后的园区入口,entrance of the industrial park after renovation©章鱼见筑
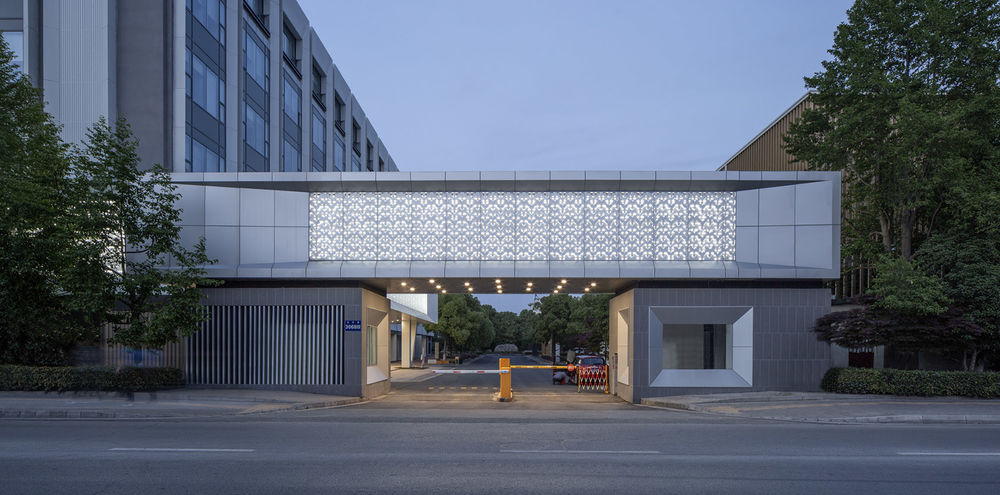
▼改造后的入口近景,带有科技感的图案表皮,closer view to the facade after renovation with patterned skin with a sense of technology©章鱼见筑

园区入口处的主要建筑 2#缺乏公共休息空间和整体原始工业遗迹的景观,空间浪费,商业街混乱。2#楼整体造型缺乏竖向线条,停车混乱,缺乏规整。介于2#楼改造时必须保持原有窗口位置,若要不改变原建筑造型逻辑,则提取录像机电路芯片作为外立面灵感来源,重新塑造2#楼门厅入口。
▼2#楼改造后入口,entrance of the #2 building after renovation©章鱼见筑
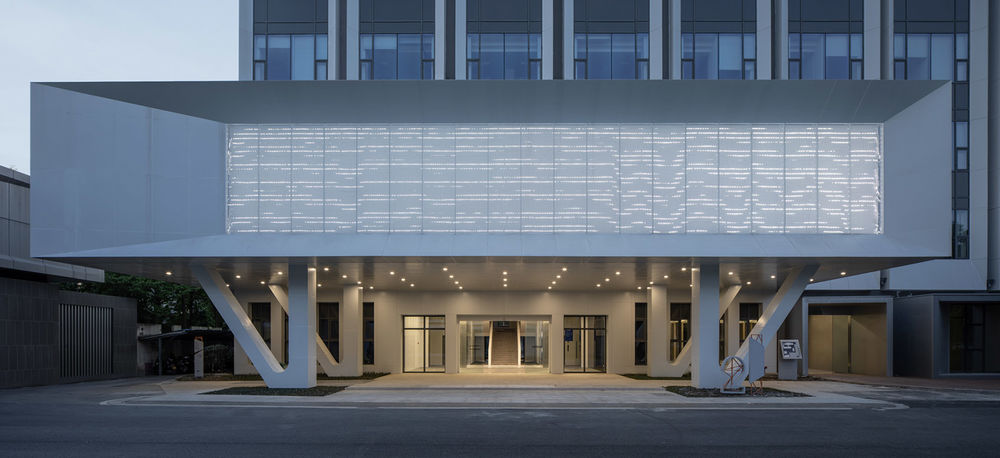
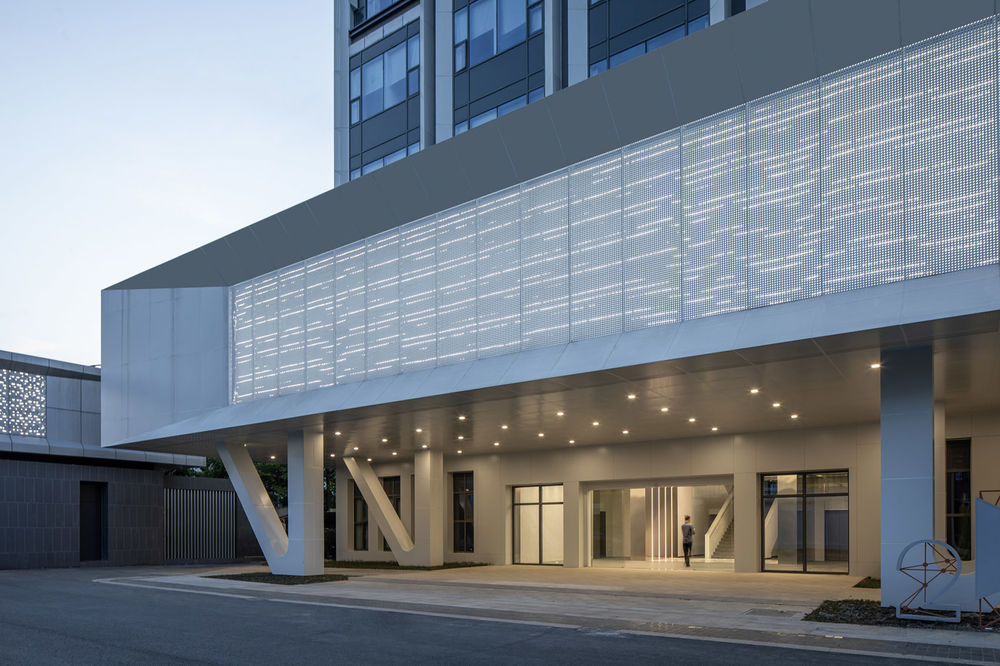
同时在不改变原有窗口位置和原建筑造型逻辑的限制条件下,强化窗户的竖向线条演绎。将电路芯片的科技感和窗户的竖向线条结合,同时创造了生机富有活力的立面造型。
At the same time, without changing the original window position and the constraints of the original building modeling logic, the vertical line of the window is enhanced. The technological sense of the circuit chip and the vertical lines of the Windows are combined to create a dynamic facade.
▼富有生机的立面造型,dynamic facade©章鱼见筑
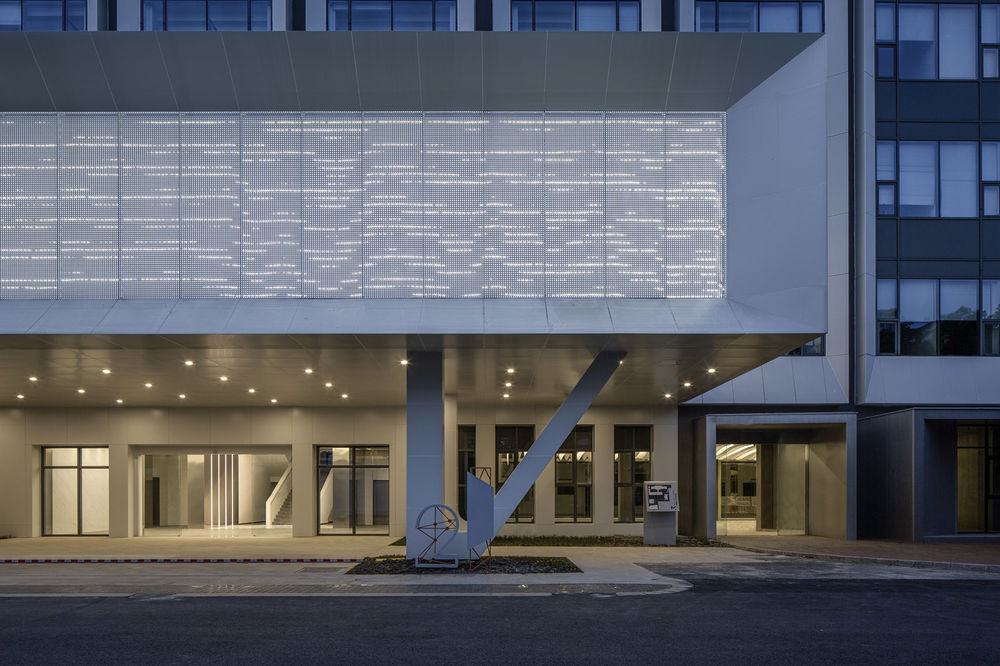
架于 1#和2#楼之间的连廊被重新赋予新的表皮。
The corridor between 1# and 2# buildings has been given a new skin.
▼连廊,corridor©章鱼见筑
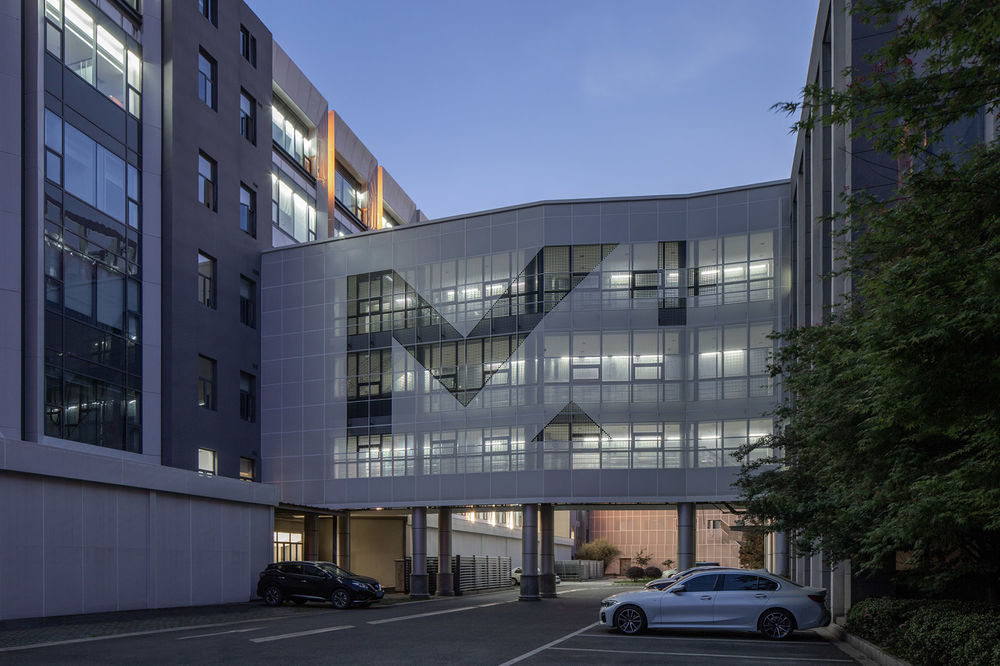
3#楼造型缺乏特色,人车混道,场地空旷导致空间浪费。介于3#楼改造时也需要保持原有窗口位置,在不改变原造型逻辑的情况下,将原有空调室外机不变,外包苏式窗扇效果的木格栅。
Building 3# lacks characteristics, mixed road for people and cars, and empty space leads to space waste. The original window position also needs to be maintained when building 3# is renovated. Under the condition of not changing the original modeling logic, the original outdoor air conditioning unit is unchanged and the wooden grille with Soviet style window sash effect is outsourced.
▼改造后的 3#外观,external view of the #3 building after renovation©章鱼见筑
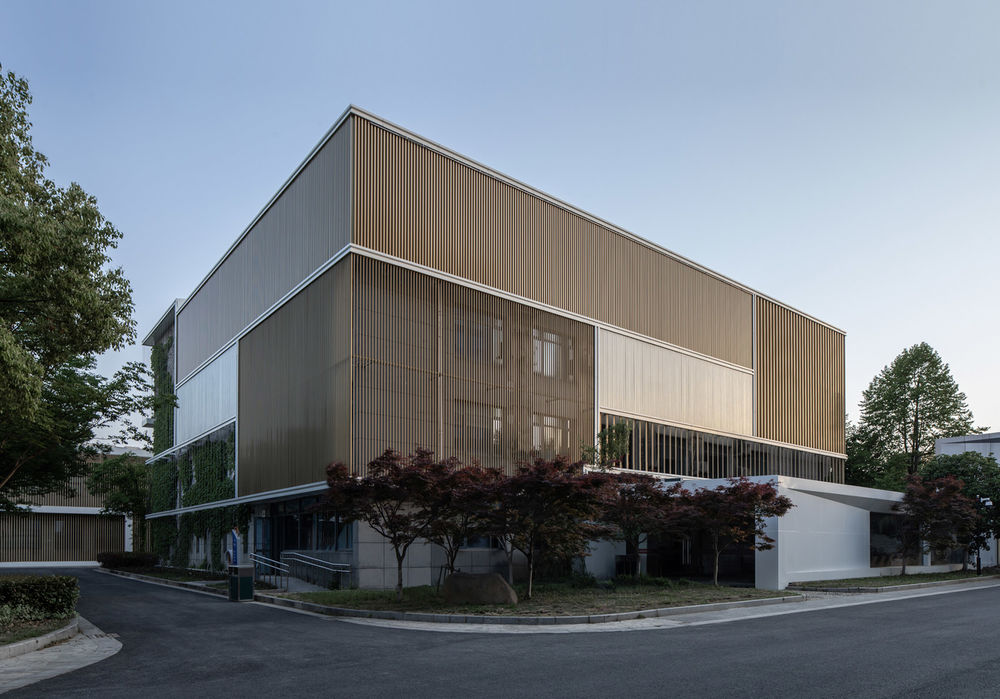
▼3#楼立面,外包木格栅,facade of the #3 building enveloped by wooden louvers©章鱼见筑
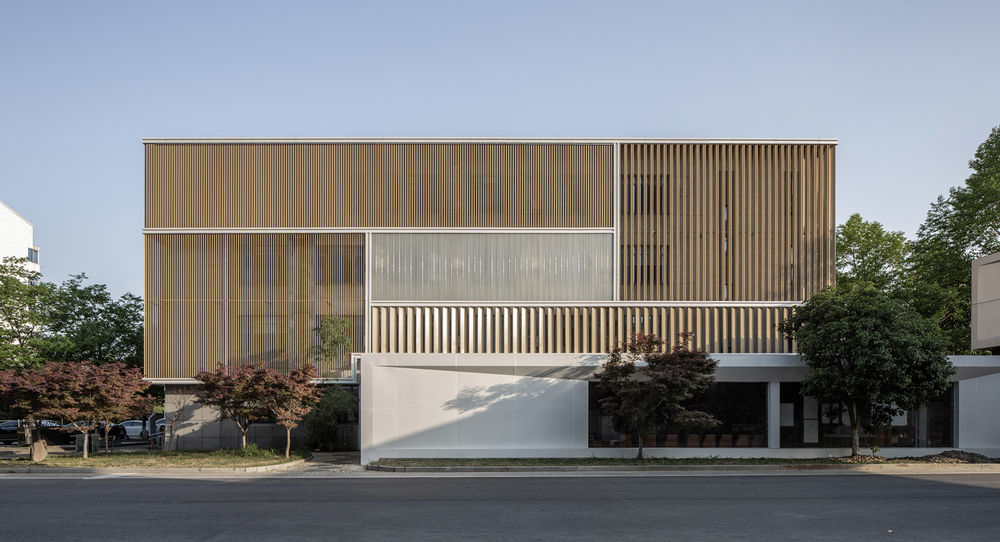
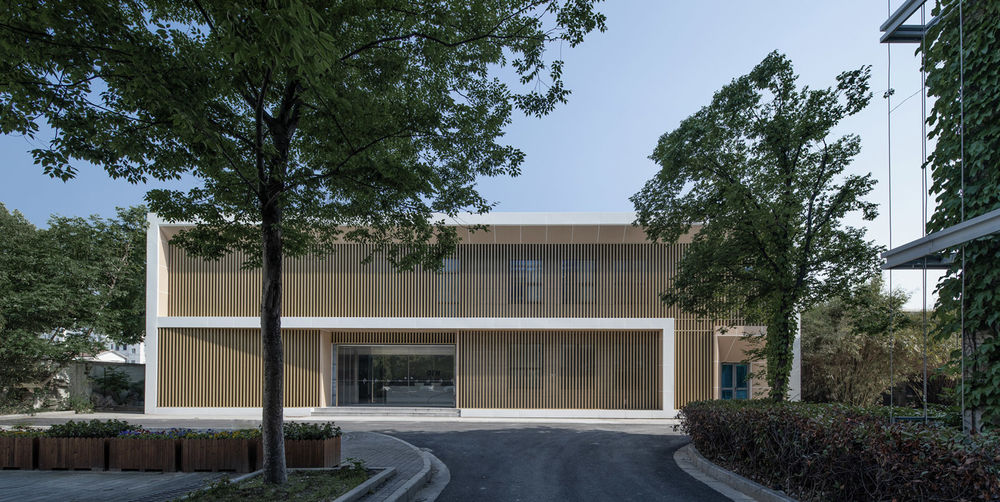
原有绿植茂盛,因此保留。设计将这些繁茂的绿植穿梭于木格栅内,取意为苏州古典传统园林的“竹海听雨”。
The original vegetation is lush, so it is preserved. The design shuttled these lush green plants in the wooden grid, taking the meaning of Suzhou classical traditional garden “bamboo sea listen to rain”.
▼与立面结合的绿植,original vegetation combined with the facade©章鱼见筑
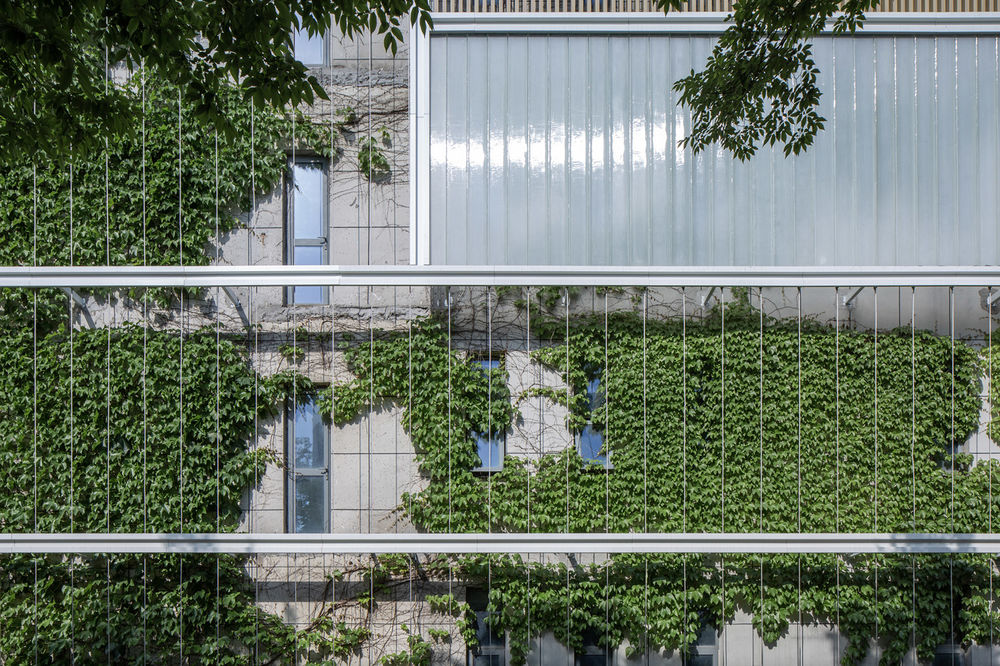
原始场地缺乏公共休息空间;停车混乱,缺乏规整,从而造成空间浪费;确实原始工业遗迹的痕迹;商业街混乱。为解决上述问题,在园区主干道旁结合底层商业营造人群聚集场所,将原始 2#一楼的车库改造为商业空间,置入“小盒子”使商业空间充满活力。室外的园区主干道旁保留工业遗迹,形成可以停留的工业遗迹长廊。“小盒子”商业空间面朝工业遗迹长廊,趣味盎然。
The original site lacks public rest space; Parking chaos, lack of regularity, resulting in a waste of space; Vestiges of actual primitive industrial remains; The high street was chaotic. In order to solve the above problems, a crowd gathering place was built along the main road of the park in combination with the business on the ground floor. The garage on the first floor of the original 2# building was transformed into a commercial space, and a “small box” was placed to make the commercial space full of vitality.Outdoor industrial relics are reserved beside the main road of the park to form a corridor of industrial relics that can be stayed. The “little box” commercial space faces the promenade of industrial relics and is full of interest.
▼室外景观休闲空间,outdoor landscape and leisure area©章鱼见筑
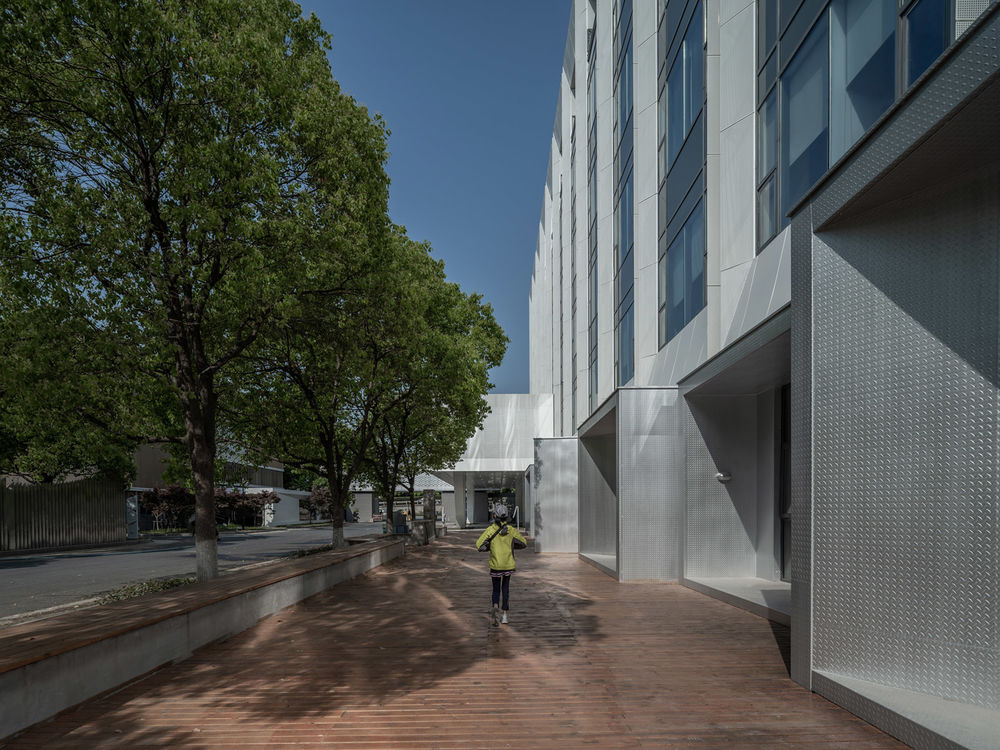
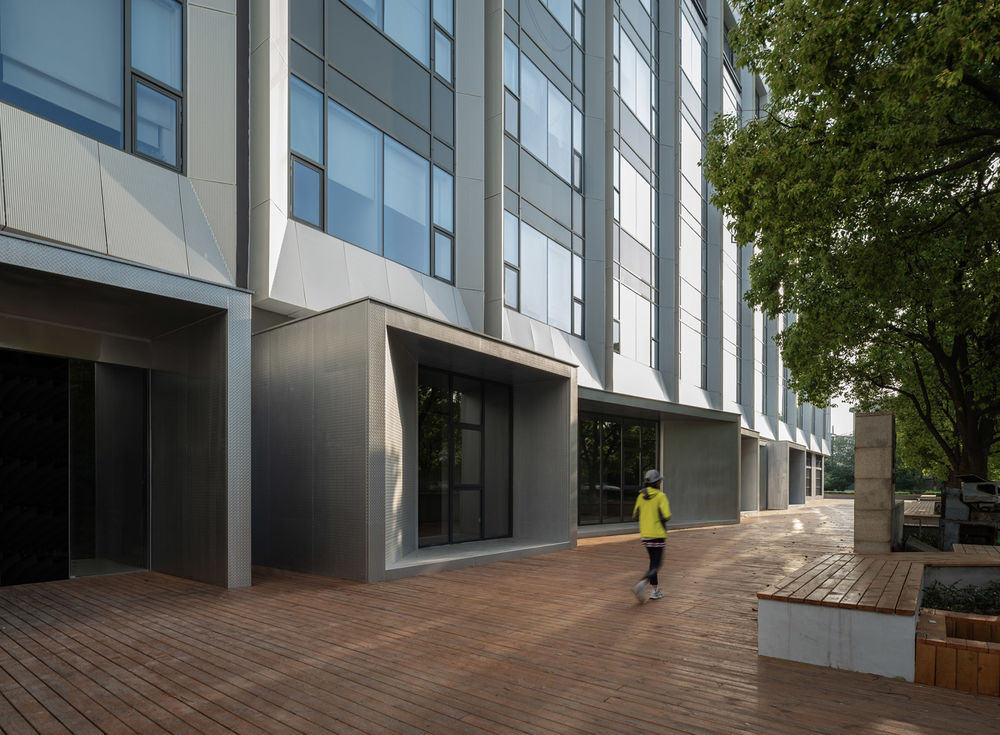
2#楼作为整个苏州芯谷产业园最接近入口最醒目的建筑,然而其门厅不仅造型单一缺乏与苏州芯谷产业园匹配的科技感,而且功能单一,十分呆板。因此改造后,天花采用发光拉膜吊顶,地板采用水泥砖,主要交通空间用拉丝不锈钢和LED灯带营造未来科幻感,包含“智芯之门”之意。
Building 2# is the most eye-catching building closest to the entrance of Suzhou Core Valley Industrial Park. However, its foyer not only lacks the sense of science and technology matching with Suzhou Core Valley Industrial Park, but also has a single function and is very rigid. Therefore, after the transformation, the ceiling adopts the light-emitting film ceiling, the floor adopts the cement brick, and the main traffic space is made of brushed stainless steel and LED light belt to create a futuristic sci-fi sense, including the meaning of “the door of the wisdom core”.
▼2#楼主门厅,main foyer of #2 building©章鱼见筑
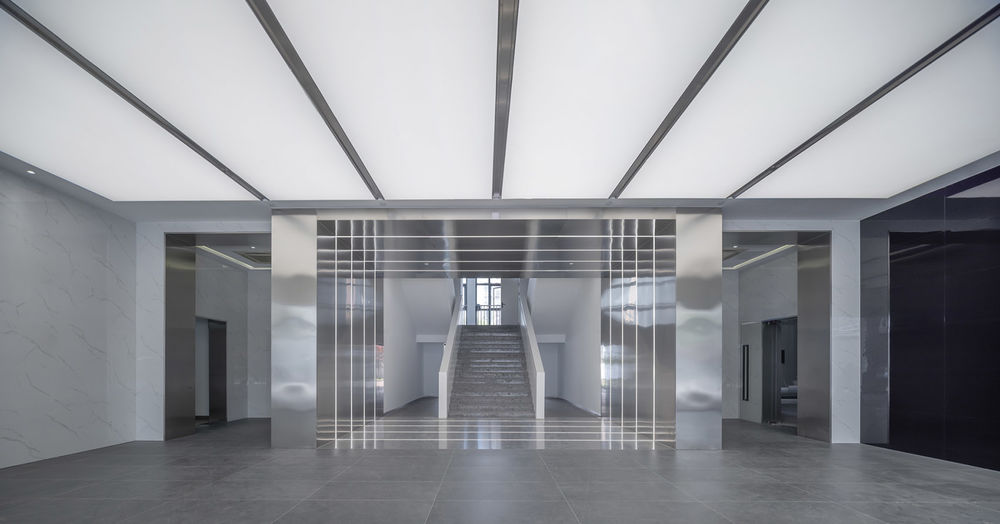
原 2#的一层长期作为车库使用,浪费良好的公共休息空间。并且吊顶管线复杂,空间过高。改造时将其解放,置入一个一个的盒子,结合底层商业,增加人群聚集停留场所。室外保留工业遗迹。将“盒子商业”面朝室外原有的工业遗迹,创造充满元气的室内外公共休息空间。室内地面采用水泥自流平,天花用穿孔铝板塑造出曲线,取自“云”的意象。“云”是指作为接受服务的对象不管在何时何地,都能享受云计算提供的服务。如此,更加贴合苏州产业园的高新技术产业。穿插的“盒子建筑”采用木纹复合板,贴合苏州传统园林的温润木质感。
The first floor of the original 2# building was used as a garage for a long time, which wasted a good public rest space. And the ceiling pipeline complex, too high space. During the transformation, they will be liberated and placed into boxes one by one. Combined with the bottom business, the places for people to gather and stay will be increased. Industrial remains are reserved outdoors. The “box business” faces the original industrial relic outside to create a vibrant indoor and outdoor public rest space.
The interior floors are self-leveled with cement, while the ceilings are curved with perforated aluminum panels, inspired by the image of “clouds”. “Cloud” refers to the object receiving the service, no matter when and where, can enjoy the services provided by cloud computing. In this way, it is more suitable for the high-tech industry of Suzhou Industrial Park. The interspersed “box buildings” are made of wood grain composite panels, which match the warm and moist wood feel of Suzhou traditional gardens.
▼2#hibition hall in the #2 building©章鱼见筑
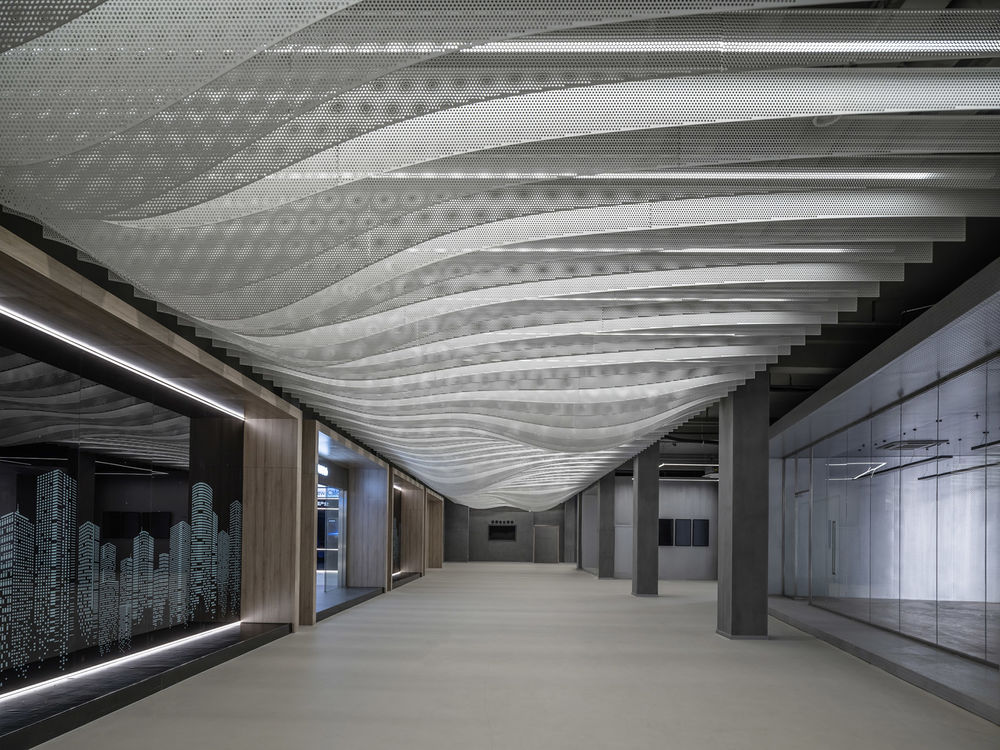
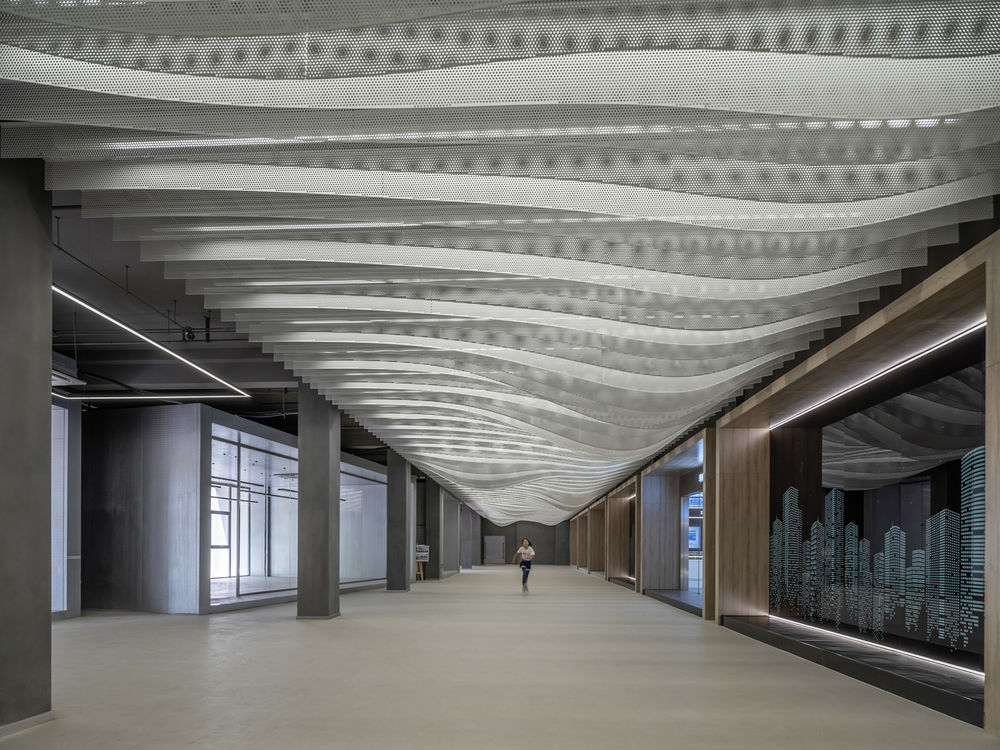
1#楼原报告厅前厅层高过高,层次感弱,一旁的顶部高窗致使光源较散。改造时将层层叠叠的芯片纹路提取,转译成具有现代感流动感高科感的室内LED灯光设计,符合苏州芯谷产业园的整体定位。
The height of the front hall of the original lecture hall on Floor 1# is too high and the sense of hierarchy is weak. The high window at the top of the side causes the light source to be scattered. During the transformation, layers of chip lines are extracted and translated into indoor LED lighting design with modern sense of flow and high-tech sense, which is in line with the overall positioning of Suzhou Core Valley Industrial Park.
▼1#楼报告厅前厅,front office of the lecture hall in the #1 building©章鱼见筑
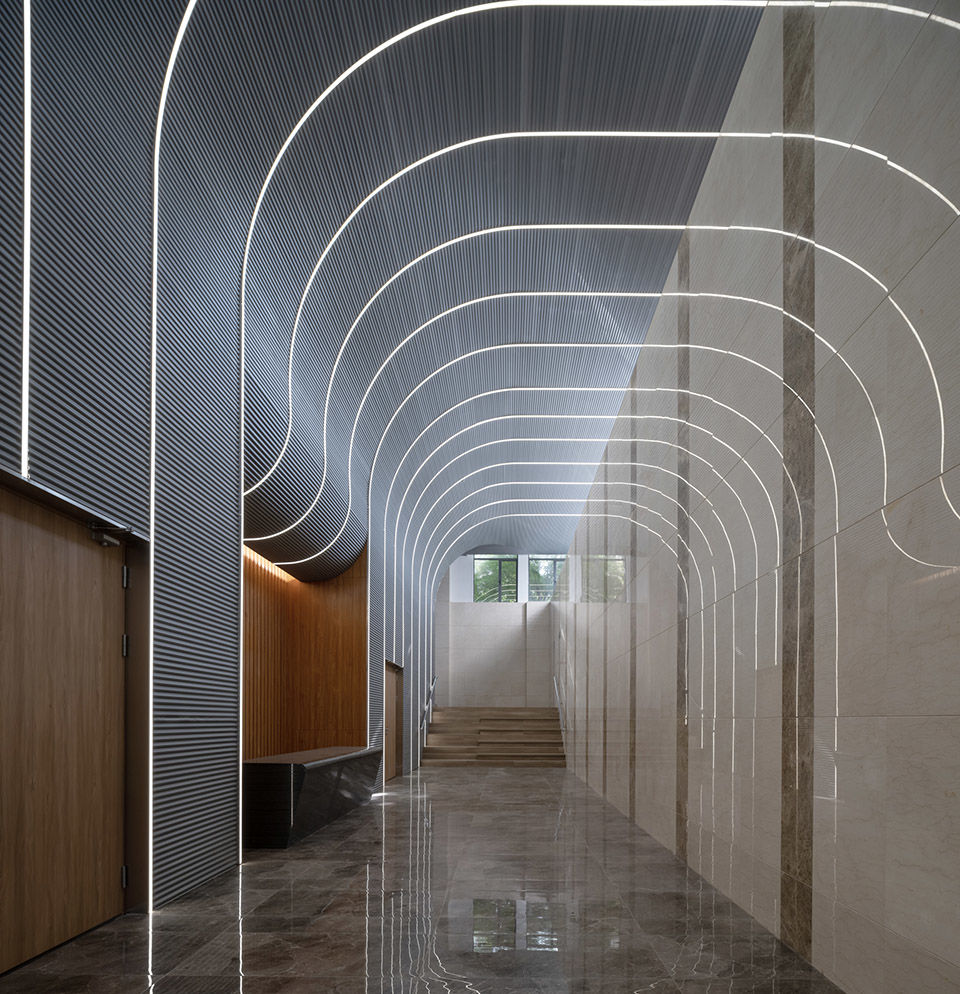
楼梯和灯光细部,closer view to the stairs and the lighting©章鱼见筑
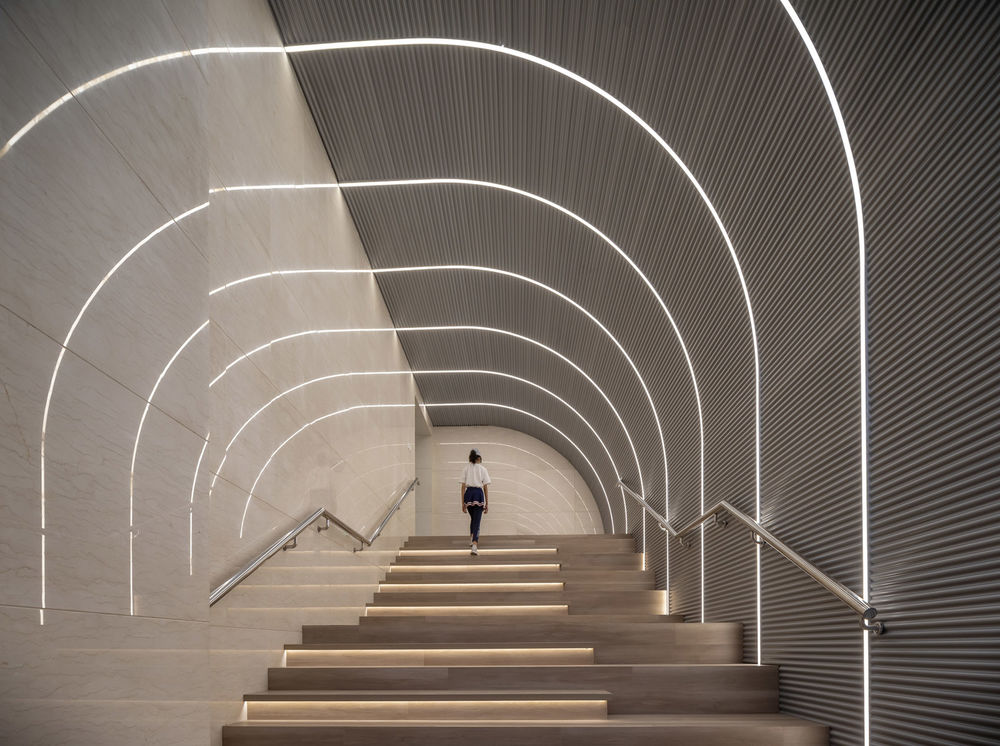
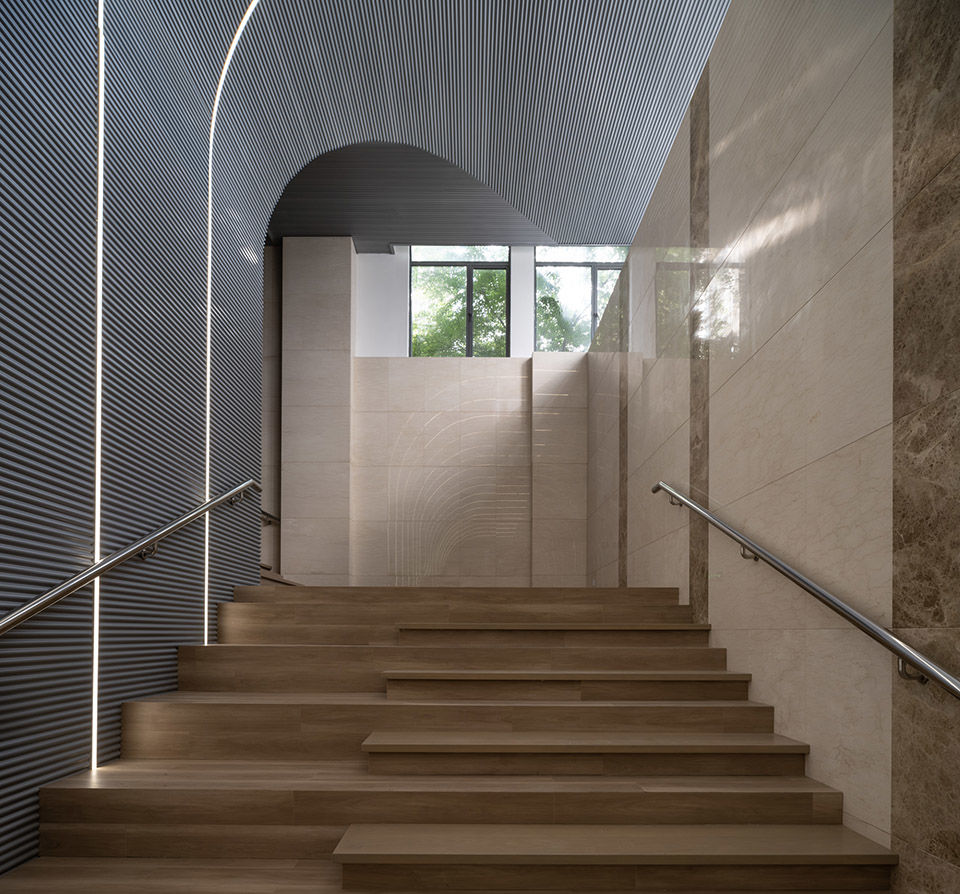
原报告厅布局呆板,室内局促。改造后通过木纹复合板和 LED 灯带带来强烈对比,以及白色发光字和不锈钢作为点缀,时刻强调苏州芯谷产业园的现代科技感。
The layout of the original lecture hall is rigid and the interior is cramped. After the transformation, wood grain composite panels and LED light strips bring a strong contrast, as well as white luminous characters and stainless steel as the ornament, always emphasizing the modern sense of science and technology of Suzhou Core Valley Industrial Park.
▼报告厅室内,interior of the lecture hall©章鱼见筑
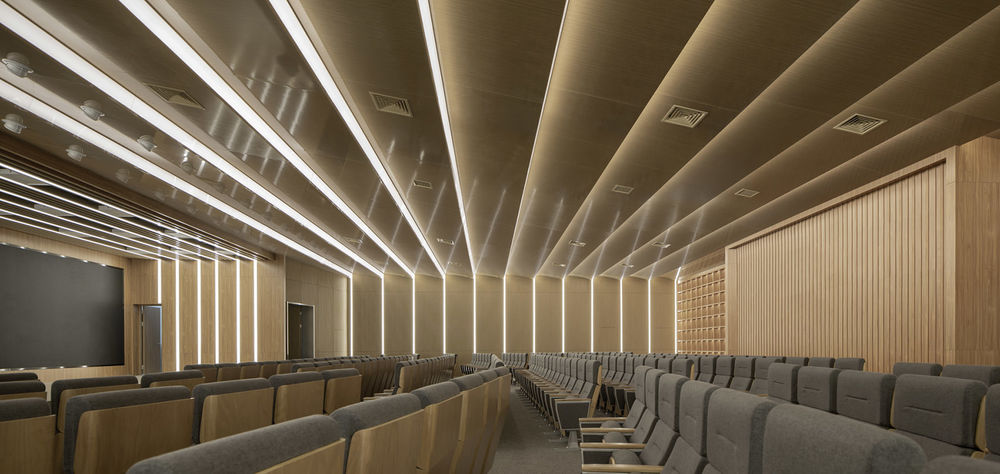
通过打造文化引领、绿色为先、科技推动、产融育商、和谐共生的高品质城市空间,探索名城商务产业经济综合体模型。由点到面,提升古城空间品质,推动区域经济转型发展。拉动区域消费、提升区域产值,搭建产业转型引导平台,向产业、服务、消费等多点支撑的城市型经济转型。形成可复制的推广模式,引领产业园发展方向,树立产业经济发展新标杆。
By building a high-quality urban space with culture leading, green first, science and technology promoting, industry, financial education, and harmonious co-existence, we will explore the complex model of business, industry and economy of famous cities. From the point to the surface, improve the spatial quality of the ancient city, promote the development of regional economic transformation. Promote regional consumption, improve regional output value, build a leading platform for industrial transformation, and transform to an urban economy supported by multiple points such as industry, service and consumption. To form a reproducible promotion model, lead the development direction of the industrial park, and set up a new benchmark for the development of industrial economy.
▼2#楼一层平面图,first floor plan of the #2 building ©上海交通大学奥默默工作室
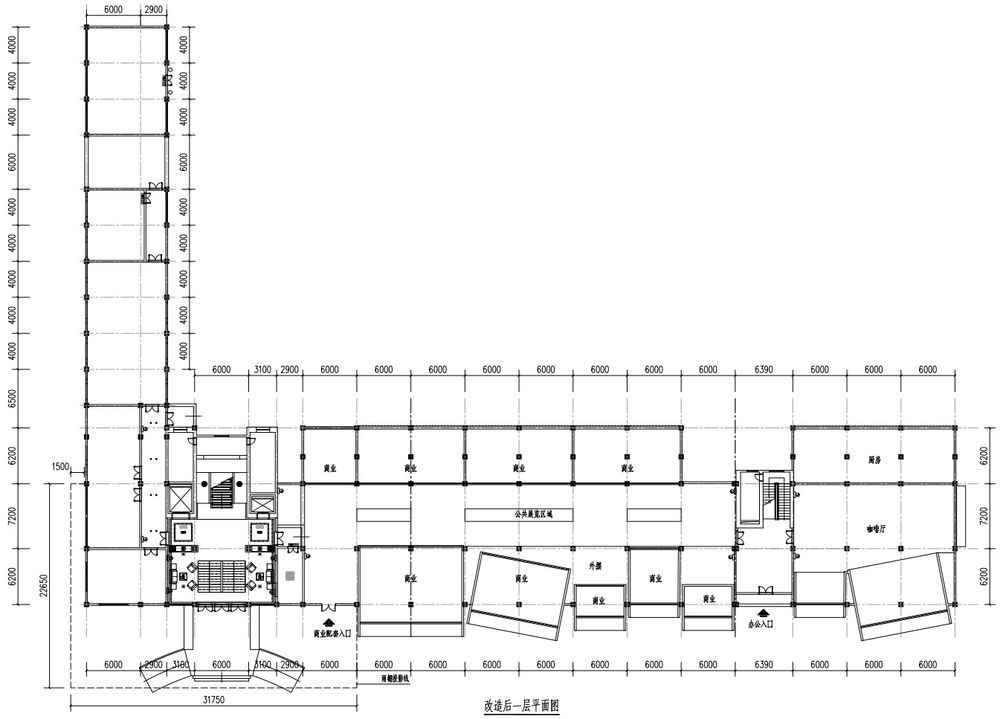
▼2#楼二层平面图,second floor plan of the #2 building©上海交通大学奥默默工作室
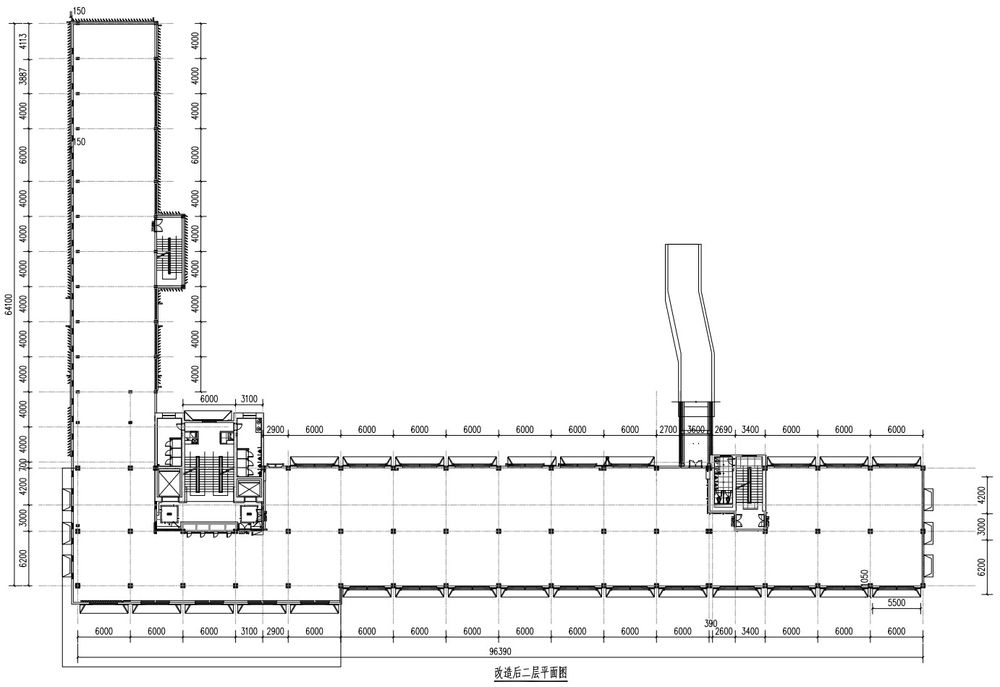
▼1#门头立面图,elevation of the #1 gate©上海交通大学奥默默工作室
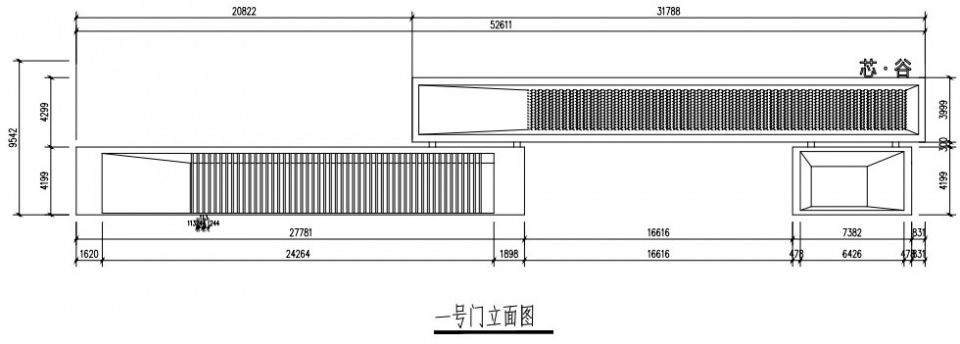
▼2#楼改造后立面图,elevations of the #2 building after renovation©上海交通大学奥默默工作室
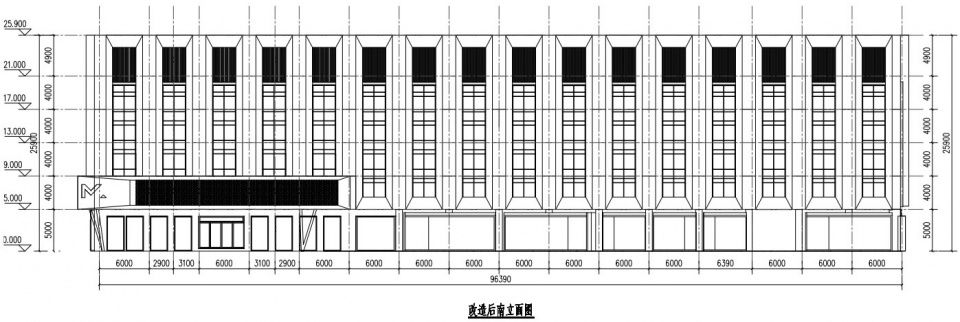
▼3#楼改造后立面图,elevations of the #3 building after renovation©上海交通大学奥默默工作室
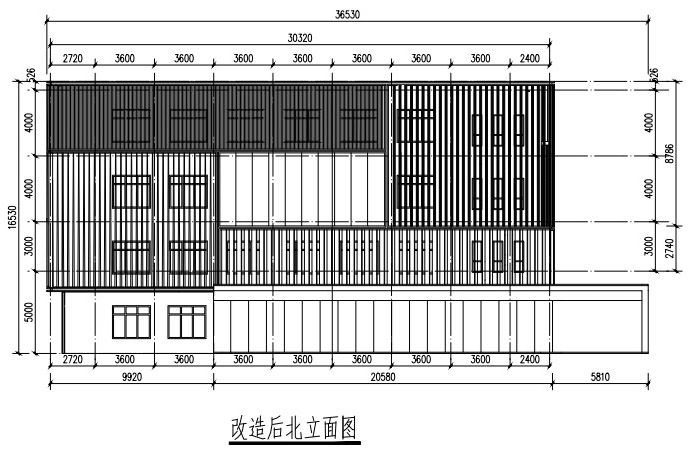
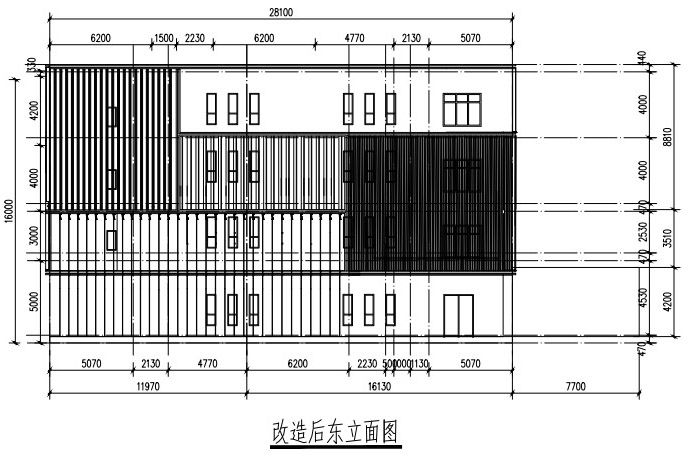
▼4#楼改造后立面图,elevation of the #4 building after renovation©上海交通大学奥默默工作室

设计单位:上海交通大学奥默默工作室项目地点:苏州建筑面积:24815.6 平米项目时间:2020 年--2021 年产权单位:苏州历史文化名城发展集团有限公司产业园运营:苏州历史文化名城商务运营管理有限公司项目主创:张海翱,徐航设计团队:渠基建,杨亚东,段依林,潘文琪,陈艺璇撰文:陈艺璇摄影:章鱼见筑
