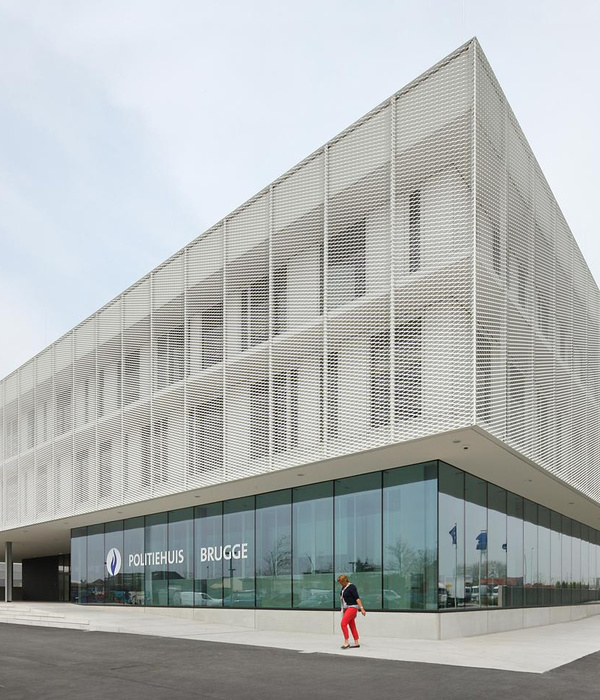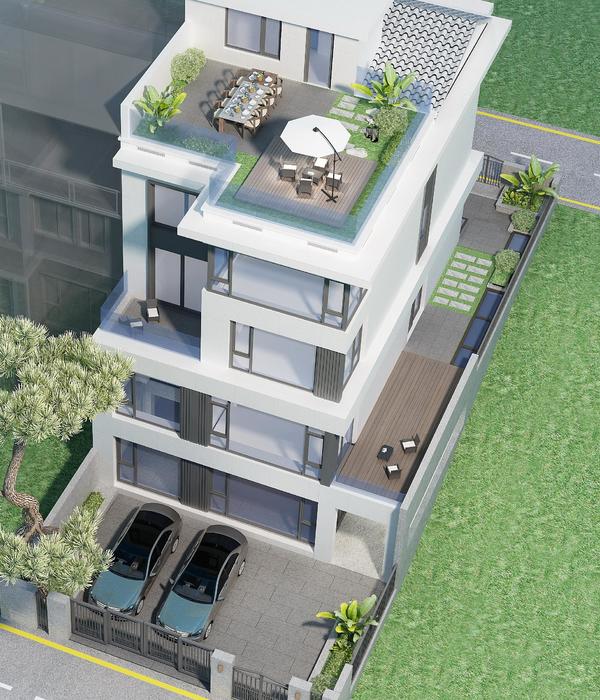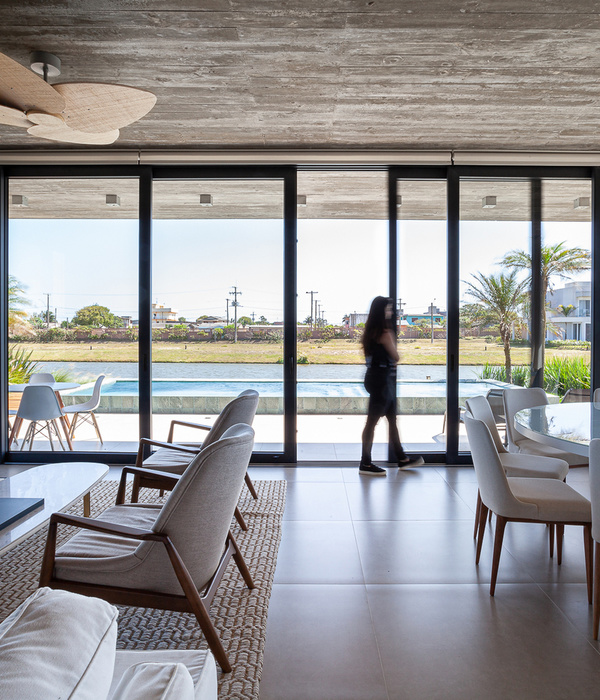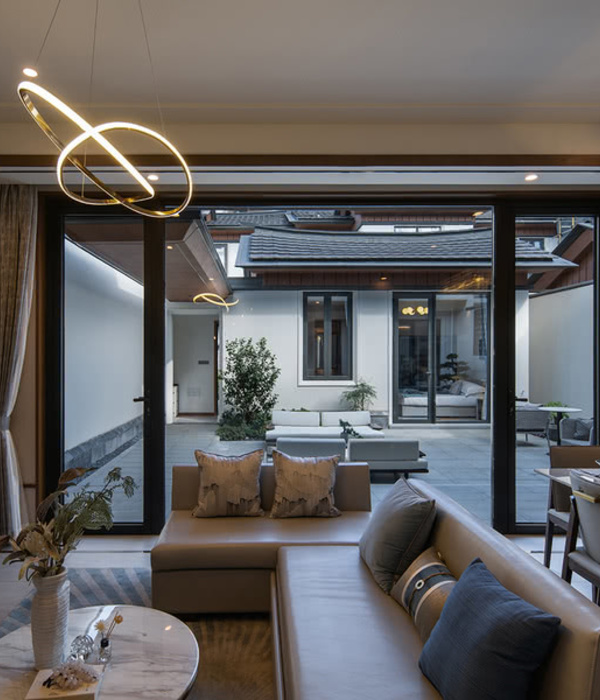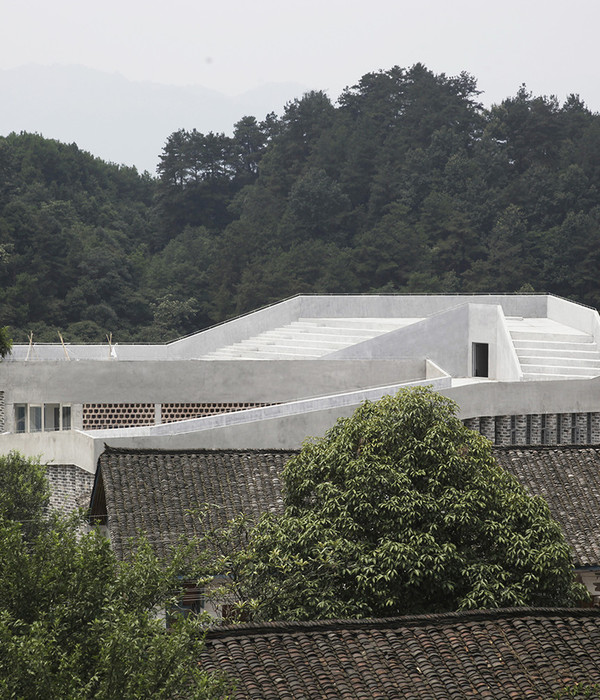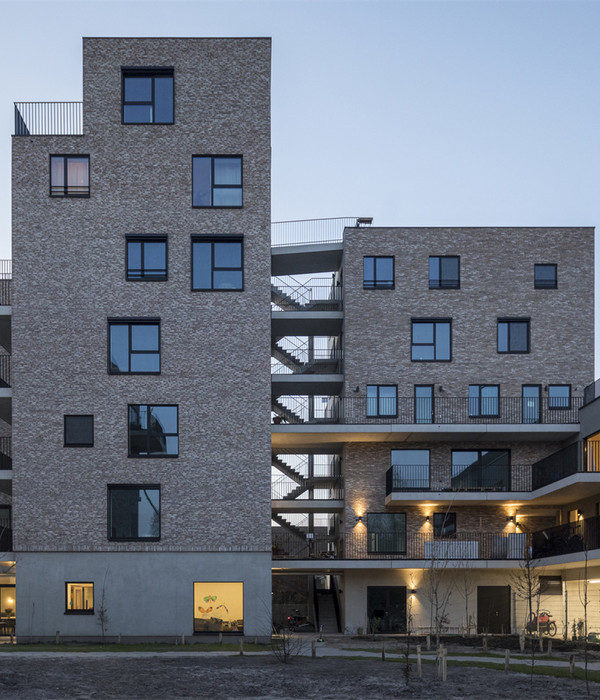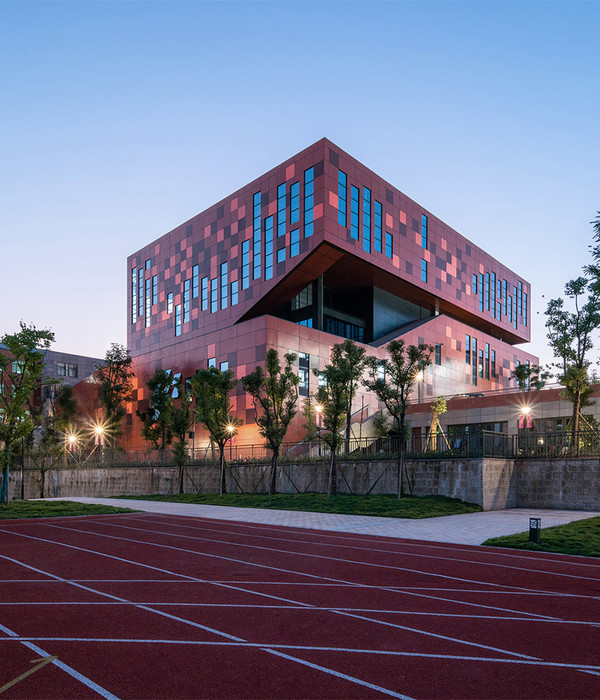The Eyhof housing estate is located in the midst of the green Albisrieden district, which is part of a garden city extending from Albisgüetli to Schlieremer Berg. Contiguous housing estates constructed in the late 1940s define the surroundings of the Eyhof. Residential buildings arranged in rows are carefully embedded in the topography, forming flowing green spaces. The neighbouring open spaces of the In der Ey and Letzi schoolhouses supplement the district’s spatial structure with park-like facilities. Scattered buildings from subsequent decades notwithstanding, the district exhibits a homogeneous architecture.
The new housing estate extends the spatial qualities of the green garden city. In contrast to the existing structures, the three new residential buildings together with the planned future 2nd stage create a shared centre. Angled lines of the residential buildings form a generous, organic internal space. Versus the adjacent plots of land, the buildings of the housing estate are positioned to establish a spatial relationship with the neighbouring buildings and to delimit local open spaces. Notwithstanding the denser construction, well-proportioned intervening spaces are created thanks to the adequate compactness and space-saving angling of the structures. These spaces open up views between the buildings and preserve the character of an open, green garden city.
The entrance to the housing estate on Triemlistrasse is marked by a six-storey front building. Inside the housing estate, development follows the course of the natural terrain and is also staggered in height. An intriguing silhouette of four to six-storey structures is created. Each residential building consists of a compact front building with a connected, slightly angled long building. With this geometry, the dense structure is arranged to save space while simultaneously ensuring good lighting throughout the flats. The orientation of all flats is multi-lateral with living space oriented to the south or west. Most of the flats are accessed via triple stairwells. The large stairwells enable natural lighting provided by skylights.
Each flat opens into a generously proportioned entrance hall with closets. Both the day and night areas of the flat are accessible from the hall. The living room, dining room, kitchen and balcony respectively form a connected group of rooms. As a rule, the living and dining rooms are grouped around the kitchen. This arrangement permits flexible assignment of living and dining by the tenants. The kitchens are equipped with user-friendly angular kitchen furnishings.All layouts are designed so a room can be partitioned off from the generous living and dining area. Thus a 3.5-room flat can also be used as a small 4-room flat.
{{item.text_origin}}

