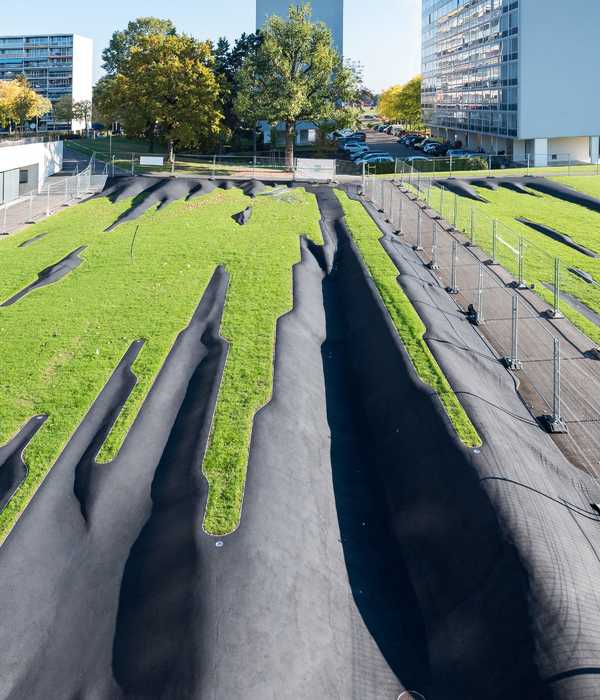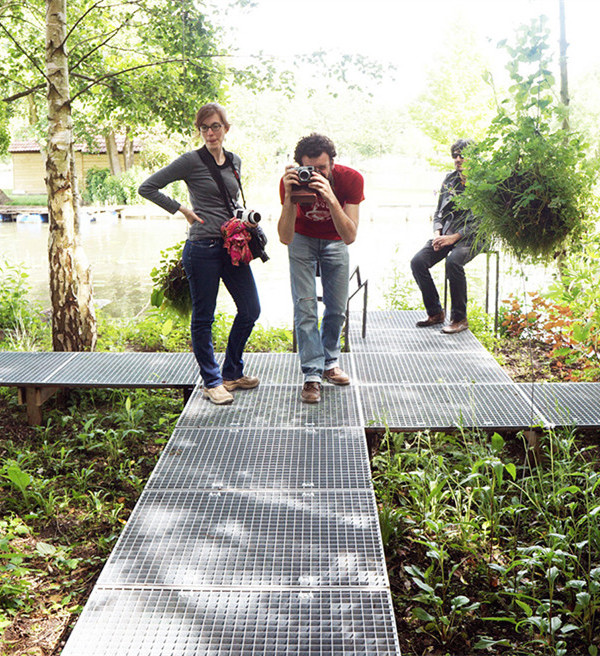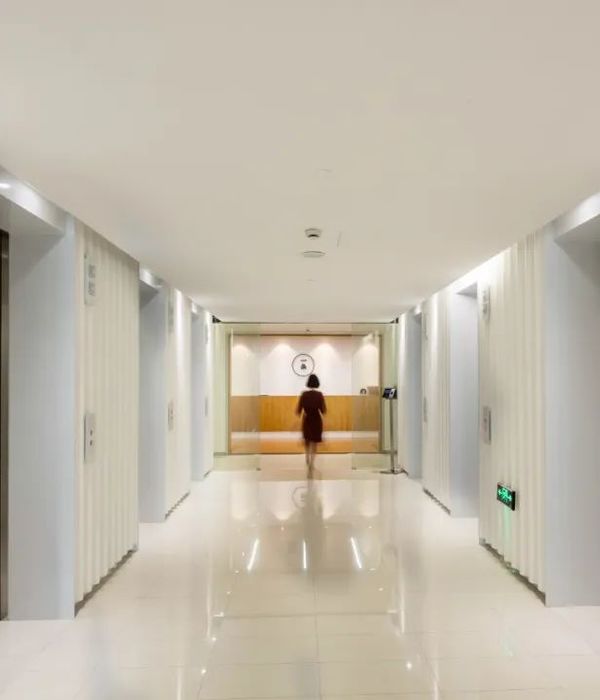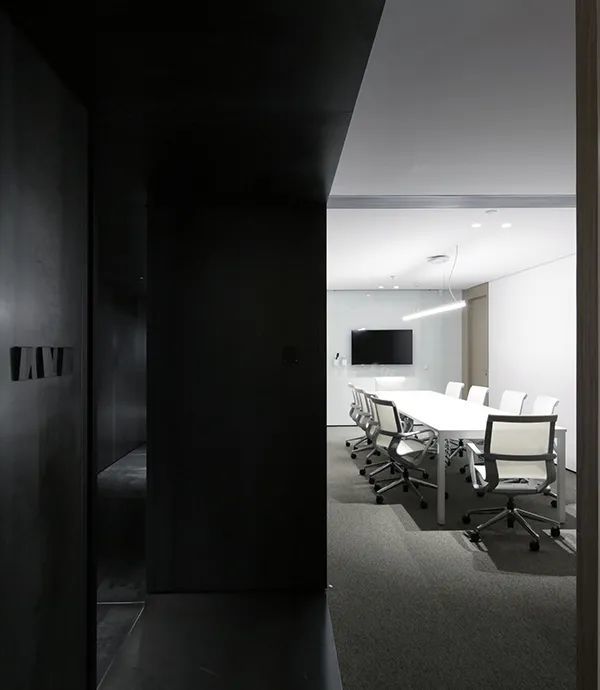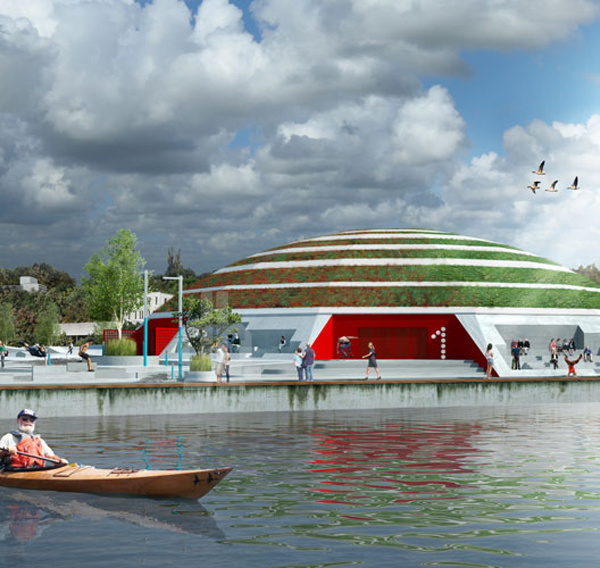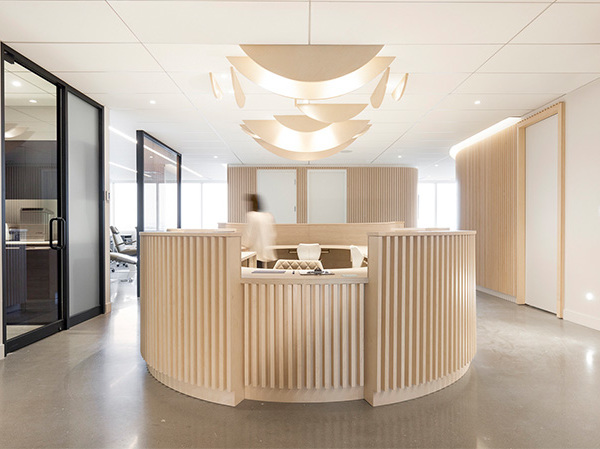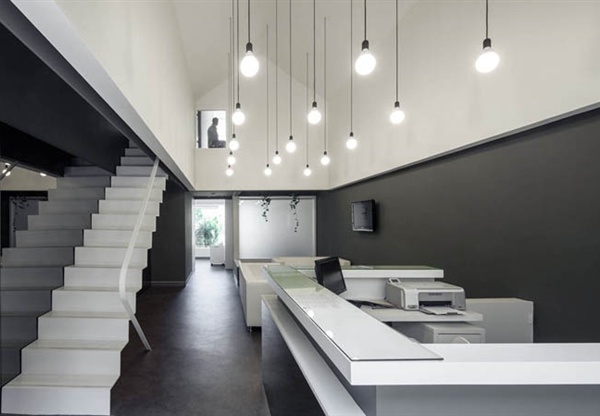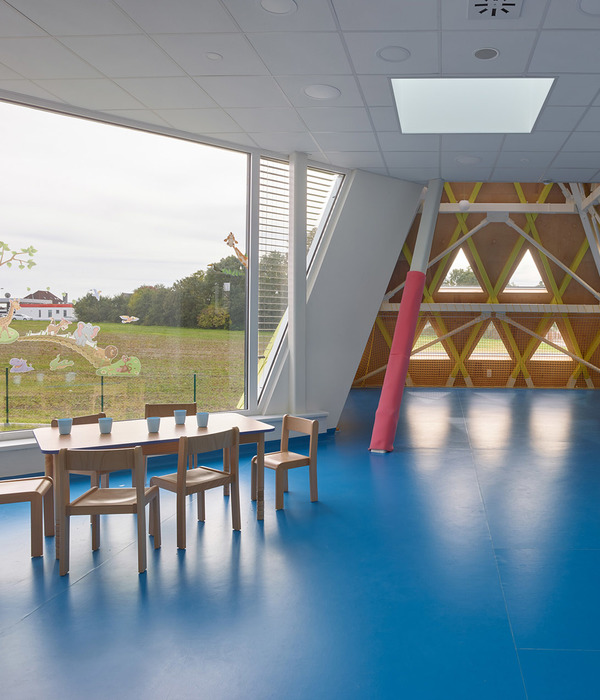- 项目名称:山东大学趵突泉校区动物实验中心
- 项目地点:山东省济南市
- 建筑类型:建筑工程
- 建筑面积:12,477 ㎡
- 设计时间:2014.06
- 竣工时间:2022.07
- 设计单位:清华大学建筑设计研究院有限公司
- 建设单位:山东大学
- 施工单位:济南一建集团有限公司
- 项目负责人:刘玉龙,姜娓娓
- 给排水专业:刘福利,张伟
- 暖通专业:于丽华,乔钰淇
- 景观设计:姜娓娓,郭学源,田雨
- 室内设计:姜娓娓,田雨,郭学源,吴茜(实习生)
认识场地
Understand the Site
山东大学趵突泉校区,即原山东医科大学,齐鲁大学校园。2013年3月被国务院核定为第七批全国重点文物保护单位“原齐鲁大学近现代建筑群”。有着静谧美丽的环境和深厚积淀的历史。
Baotu Spring Campus of Shandong University, namely the former Shandong Medical University and Qilu University campus. The campus was classified as the seventh batch of national key cultural relics protection units “the former Qilu University Modern Building Complex” in March 2013 by the State Council of China. It has a quiet and beautiful environment and a profound history.
▼项目概览,preview
场地内有两座历史建筑,一座是建于1924年的砖混结构的水塔,位于校园东西向副轴线的西侧对景。另一座是两层的半围合的红色屋顶的女生宿舍美德楼。
There are two cultural relics in the site, one is a brick-concrete water tower built in 1924, which is located on the west side of the east-west sub-axis of the campus. The other is a half-enclosed and red-roofed girl dormitory Meide Building.
▼场地鸟瞰,aerial view of the project
▼场地顶视图,top view of the project
设计挑战
Design Challenges
建筑如何处理与两座文物建筑的关系,延续大学校园的文脉?如何充分利用高差3.5米的地形,满足《济南市明泉保护条例》的要求,合理确定地下开发深度?如何更好的实现动物实验中心的特殊功能需求?
How does the building deal with the relationship with the two cultural relics and continue the context of the university campus? How to make full use of the terrain with 3.5m height difference meanwhile to meet the requirements of the regulations on underground spring water protection? How to meet the special requirements of animal experiment center?
▼建造前后对比,before and after construction
甘当配角
Being a supporting role
一般来讲,作为建筑师都会不自觉的把自己的建筑作为场所中的主角来对待。然而,这个项目最重要的角色是水塔和美德楼。新建的建筑是作为配角来修补场所,并重新和自然建立连接。
Generally speaking, an architect will unconsciously treat his architecture as the leading role in the site. However, the most important roles of this project are the Water Tower and the Virtue Tower. The coming building should be treated as a supporting role to repair the site and re-establish a connection with surroundings.
▼新建建筑匍匐在塔的周围,修补、缝合它与场所以及人之间的关系,the new building crawls around the tower, mending and stitching its relationship with the place and the people
具体策略是:塔是保护对象中的首要要素,要尽量远离它,给它足够空间予以尊重。延续水塔作为校园东西方向主要轴线的西侧对景,延续西侧城市高架路的对水塔的视廊,形成水塔周边的建筑高度控制范围。
The specific strategy is: The tower is the primary protection priority of the whole plot. Try to stay away from it and give it enough space to respect it. The water tower, as the main view of west side of the main east-west axis of the campus, as well as the main view profile of the urban high-speed-road on the west side, to form the control range of the new constructions height around the water tower.
▼看向水塔的视觉通廊,the visual gallery towards the water tower
美德楼是保护对象中的次要要素,建筑以不破坏其建筑基础为原则尽量靠近它,并采用不高于美德楼的体量。这也是为了争取建筑和塔的最大空间。最后,建筑是不同建筑控制线交集的剩余部分。
The Meide Building is a secondary element in the protection object. The protection strategy is to build the new buildings as close as possible to it without damaging the original foundation, and adopt a volume not higher than the Meide Building. This is also to strive for the maximum space of new buildings and the tower. Finally, the new buildings are the rest of the intersection of different building control lines.
▼新建建筑甘愿成为水塔的配角,the design of the new buildings are willing to become the supporting role of the water tower
化整为零
Break up the whole into parts
从体量关系上,要让大的建筑在小的文物面前谦虚的存在甚至消失。于是,我们把7500平方米的面积置于地下,5300平方米面积置于地上。地上部分的建筑体量再被分解成两组平台和7个1-3层的小房子,这些小房子越大离水塔越远,他们匍匐在塔的周围,修补、缝合它与场所以及人之间的关系。这些小房子因其小而更加灵活实用、贴心温和、舒适柔和。
In terms of building form relationship, large buildings should be modest and even disappear in front of small cultural relics. Therefor, 7500㎡functions was set underground and 5300㎡ above the ground. The aboveground building part volume is further divided into two groups of platforms and seven small houses with 1-3 floors. The larger these small houses are, the farther away from the water tower. They crawl around the tower, repairing and stitching its relationship with the place and people. Because of their small size, these houses are more flexible and practical, intimate and gentle, comfortable and soft.
▼地上部分的建筑体量再被分解成两组平台和7个1-3层的小房子,the aboveground building part volume is further divided into two groups of platforms and seven small houses with 1-3 floors
▼平台走廊将不同建筑体量灵活连接在一起,the platform corridor connects the different building volumes together
▼建筑具有亲人尺度,更加灵活实用、贴心温和、舒适柔和,the houses are more flexible and practical, intimate and gentle, comfortable and soft
平面布局
Layout
本项目主要使用功能分成动物中心和解剖中心。其中动物中心建筑面积约 5500 ㎡,主要出入口位于东南侧。SPF级大小鼠动物实验区,采用双走廊模式。屏障环境SPF级大小鼠饲养区,由于采用了自带主机的IVC笼架,采用单走廊模式,以便提高使用效率。
The main functions of this project are divided into animal center and anatomical center. The building area of the animal center is about 5500 ㎡, and the main entrance is located in the southeast. The SPF level rat animal experimental area adopts the double-corridor model to barrier the SPF level rat feeding area, which uses the IVC cage adopts the single corridor mode to improve the use efficiency.
▼由庭院看建筑立面,viewing the facade from the inner courtyard
充分利用场所内3米的高差,将建筑设计成双首层入口形式。此外,由于建筑的一大半的体量位于地下,在建筑北侧设计了宽5米,长30米的庭院,这个窄长的庭院解决了地下一层的物流、疏散、采光、通风等一系列问题,此外,还给犬类提供了户外活动空间。
The design takes full advantage of the 3m height difference in the site, adopted the form of double first floor entrances. In addition, the most of the building’s volume is underground, a courtyard with a width of 5 meters and a length of 30 meters is designed on the north side of the building. This narrow and long courtyard solves a series of problems such as logistics, evacuation, lighting and ventilation of the basement floor. Moreover, it also provides outdoor space for experimental animal.
▼双首层入口形式,double first floor entrances
敬畏生命
Revere life
在这个建筑实践中,我们进一步思考关于生与死的问题。实验动物用自己的生命换来了人类医学的进步。法国思想家Albert Schweitzer在《敬畏生命》中指出,敬畏生命的人,只是出于不可避免的必然性才伤害和毁灭生命,但从来不会由于疏忽而伤害和毁灭生命。我们希望通过设计,触动实验动物工作者内心怀着对生命和医学的敬畏之心。因此,庭院的设计是禅意的、慰籍的场所。一树、一草、一碑、苔痕、石阶。
In this architectural practice, we further consider the question of life and death. Experimental animals have traded their lives for the progress of human medicine. Albert Schweitzer, a French ideologist, pointed out in ” Revere Life” that people who revere life only harm and destroy life out of inevitable necessity, but never because of negligence. We hope to touch the hearts of laboratory technicians with revere of life and medicine through design. Therefore, the design of the courtyard is a place of Zen and consolation. A tree, a grass, a tablet, moss marks, and stone steps.
▼室内空间概览,overall of interior
▼交通空间与屋顶天窗,circulation space under the skylight
▼墙身节点分析,analysis diagrams of the wall
▼一层平面图,first floor plan
▼二层平面图,second floor plan
▼地下一层平面图,basement 1 plan
▼地下二层平面图,basement 2 plan
▼屋顶平面图,roof plan
▼立面图,elevations
▼剖面图,sections
项目名称丨山东大学趵突泉校区动物实验中心
项目地点丨山东省济南市
建筑类型丨建筑工程
建筑面积丨12477㎡
设计时间丨2014.06
竣工时间丨2022.07
设计单位丨清华大学建筑设计研究院有限公司
建设单位丨山东大学
施工单位丨济南一建集团有限公司
项目负责人:刘玉龙,姜娓娓
建筑设计专业:姜娓娓,李炎,田雨
结构设计专业:祝天瑞,刘梦娇
给排水专业:刘福利,张伟
暖通专业:于丽华,乔钰淇
电气专业:张松,贾启超
景观设计:姜娓娓,郭学源,田雨
室内设计:姜娓娓,田雨,郭学源,吴茜(实习生)
Project Name | Animal Experiment Center of Baotu Spring Campus of Shandong University
Project Location | Jinan City, Shandong Province
Architectural type | Architectural engineering
Construction area | 12,477 square meters
Design date | 2014.06
Completion date | 2022.07
Design Company | Architectural Design & Research Institute of TsingHua University CO.,LTD. (THAD)
Development Company | Shandong University
Construction Company | Jinan First Construction Group Co., LTD.
Lead Architects: Liu Yulong, Jiang Weiwei
Design Team: Jiang Weiwei, Li Yan, Tian Yu
Structure Design:Zhu Tianrui, Liu Mengjiao
Water Supply And Drainage Design:Liu Fuli, Zhang Wei
HVAC Design:Yu Lihua, Qiao Yuqi
Electrical Design:Zhang Song, Jia Qichao
Landscape Design:Jiang Weiwei, Guo Xueyuan, Tian Yu
Interior Design:Jiang Weiwei, Tian Yu, Guo Xueyuan, Wu Qian(internship)
{{item.text_origin}}


