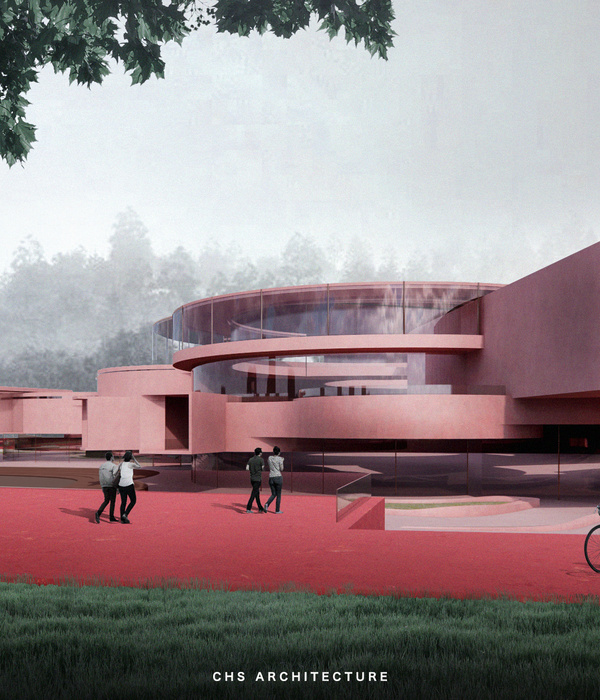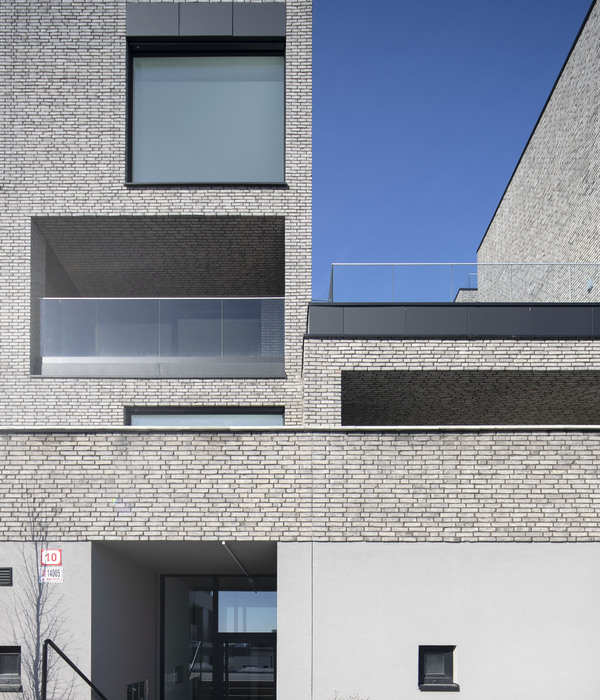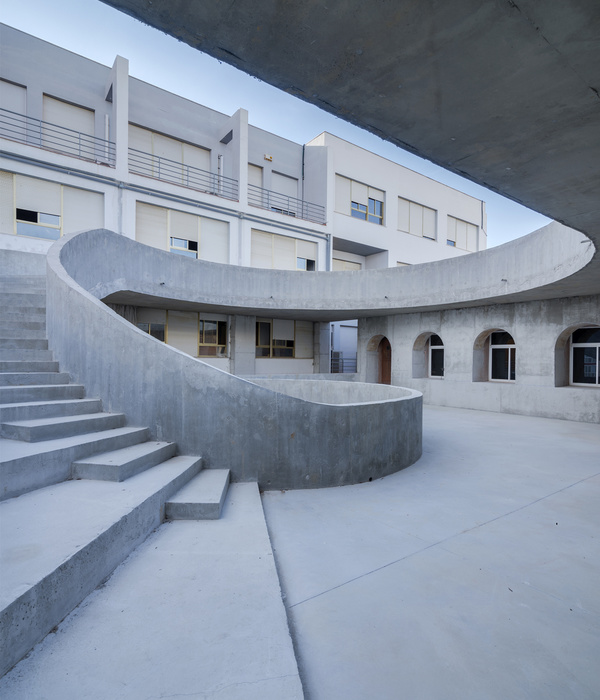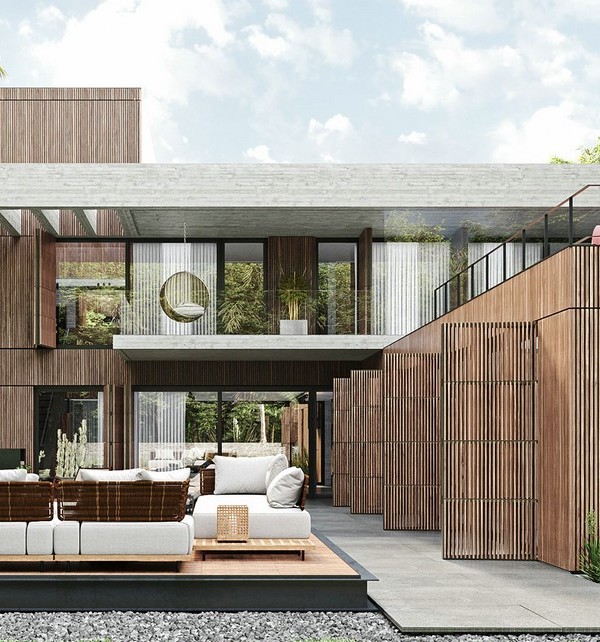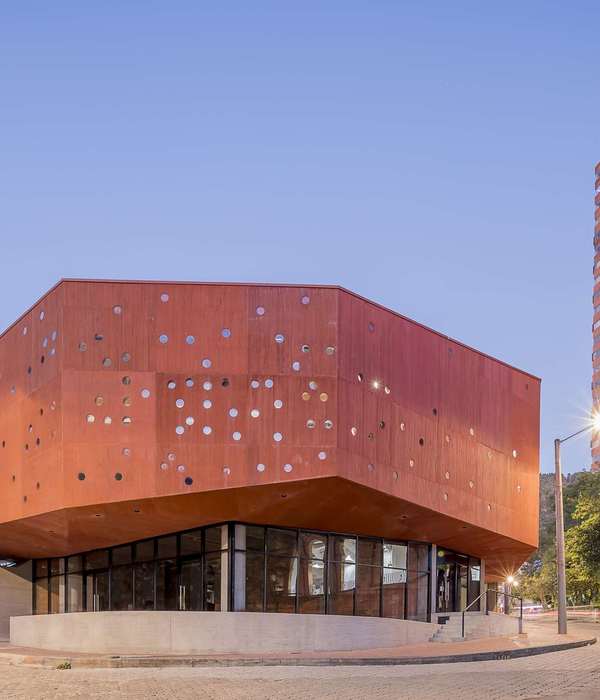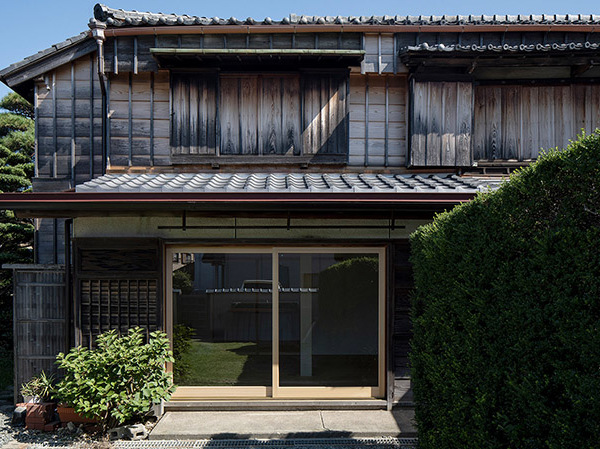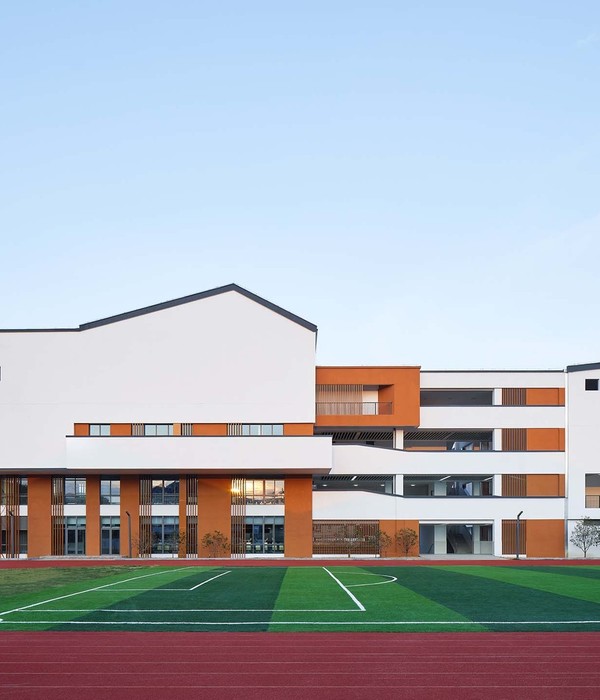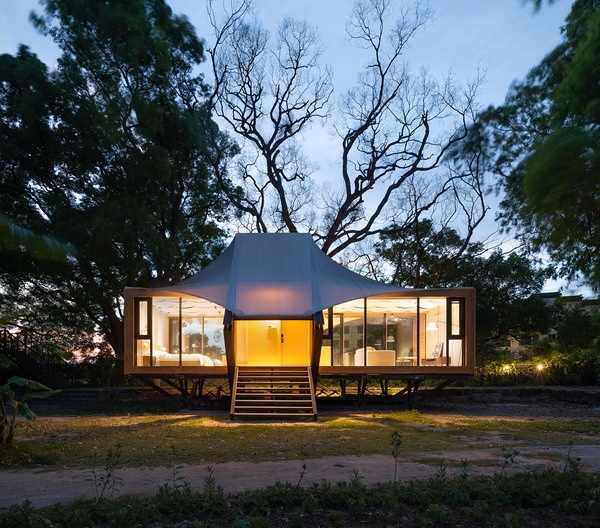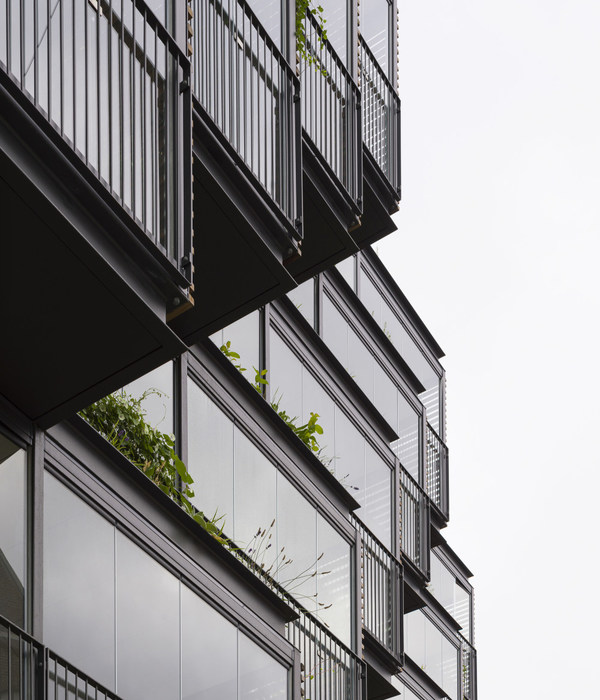How to transform two regular building blocks into an attractive living environment for young starters and students? A twofold challenge. Housing corporation De Key was looking for a way to break open the classic urban planning plan for two closed building blocks and turn it into a vibrant community, housing approximately 1200 starters and students.
Due to the persistent pressure on the housing market, newly built homes are increasingly getting smaller, demanding new requirements for the living environment. So this project asked not only for appealing small homes but also for a similar living environment. Featuring a communal garden, a square, and amenities that add real quality to the homes.
Together with the designers of the municipality, we transformed the existing plans, blocks with a clear front and back, into a model with only fronts. We placed the openings in the two building blocks opposing each other. This created a clear entrance to the inner areas. Combining this with two gateways on the longer sides of the blocks, creates a campus-like atmosphere.
Bureau B+B (for urban planning and landscape architecture) beautifully executed this in their plan for the public space. The plan creates spaces to meet, but also to retreat. All public functions are centered around the main square, such as a laundry bar, a grand café and a multifunctional space in the part still to be built.
In collaboration with WOW
, forty homes in the complex have been designated for young artists. There will be a laundry space annex to the gallery space. There will also be a hospitality space with flexible workplaces and a shared dining concept where residents can eat and cook affordably. Rich Typology. Lieven Zuidblok contains all kinds of different housing typologies, each with its characteristics: corridors, galleries and porches without elevators, and a building with an inner courtyard. This way we avoid the massiveness and anonymity that characterize many of these types of complexes.
Robust finish, and pleasant acoustics. Extra attention has been paid to the interior of the common areas. For example, bricks with holes provide a robust wall finish to enhance acoustics. Alternative sleeping space. A problem in many compact homes: the sleeping and living areas are close to each other. By adding 1.5 meters of extra height, we create an alternative sleeping space on top of the bathroom of some of the apartments.
Variety and coherence. The buildings are made with two different bricks produced by the German factory of Muhr. This creates variety and coherence in the block. The stones are incorporated in both prefab concrete and brickwork in tile and stretcher bond.
{{item.text_origin}}

