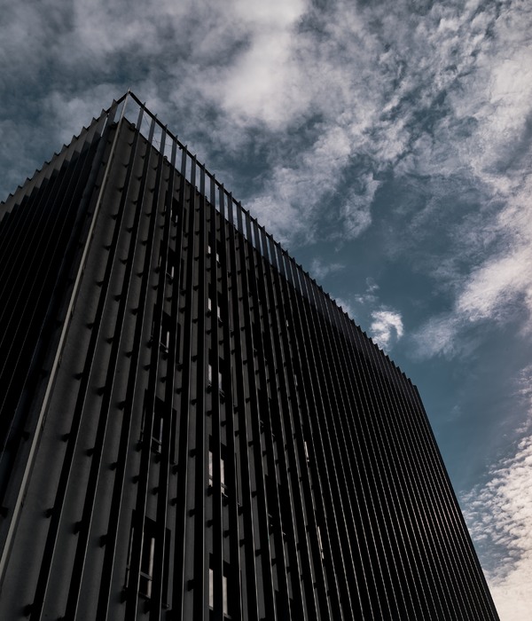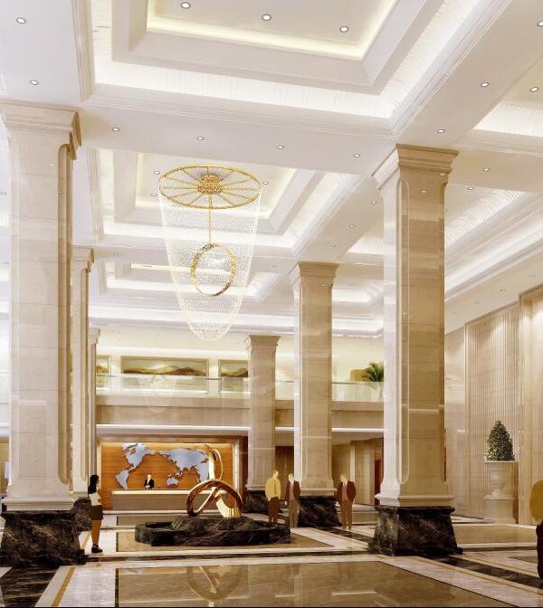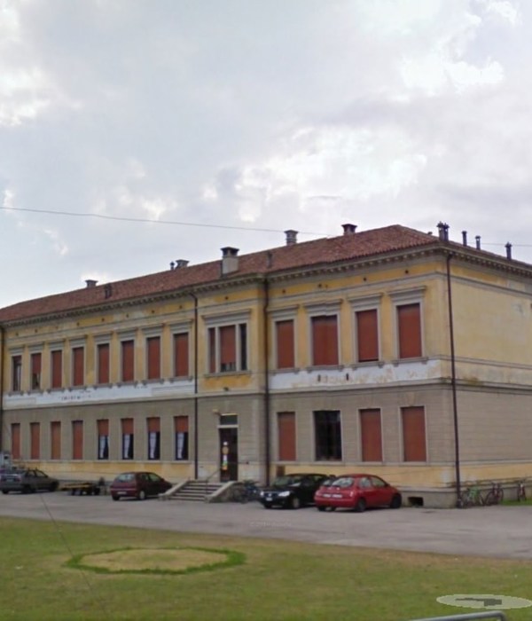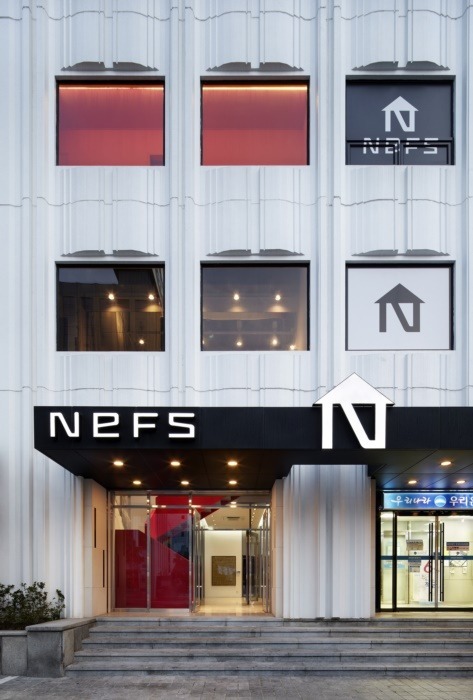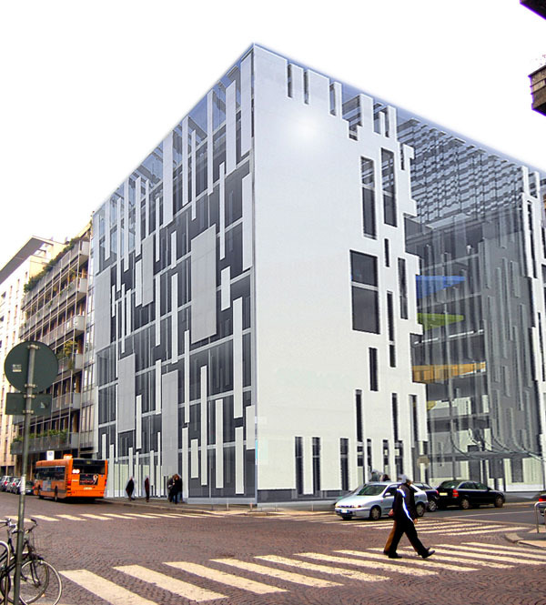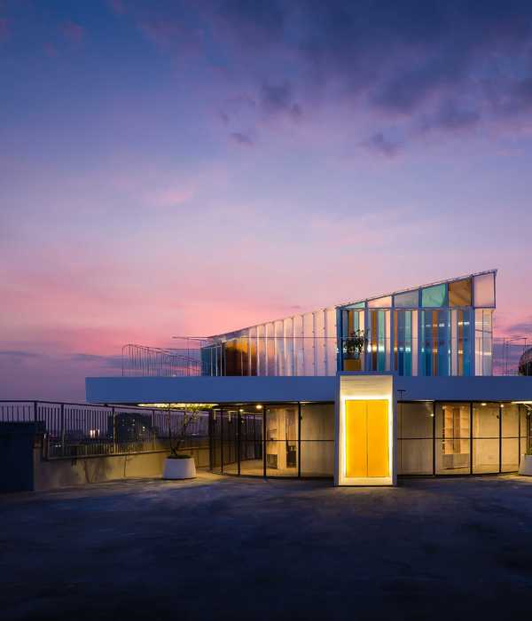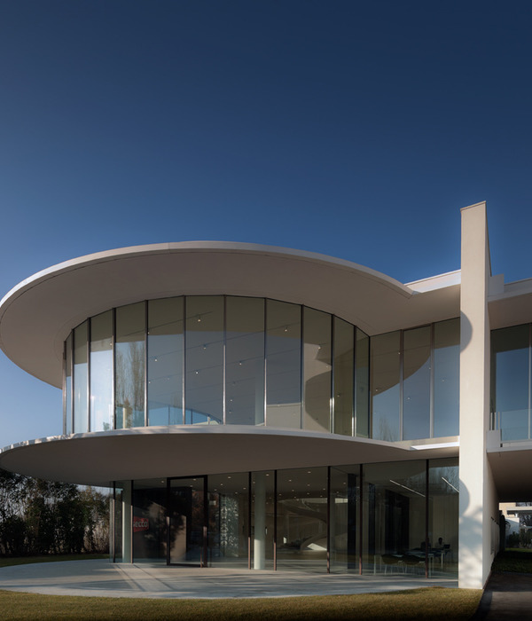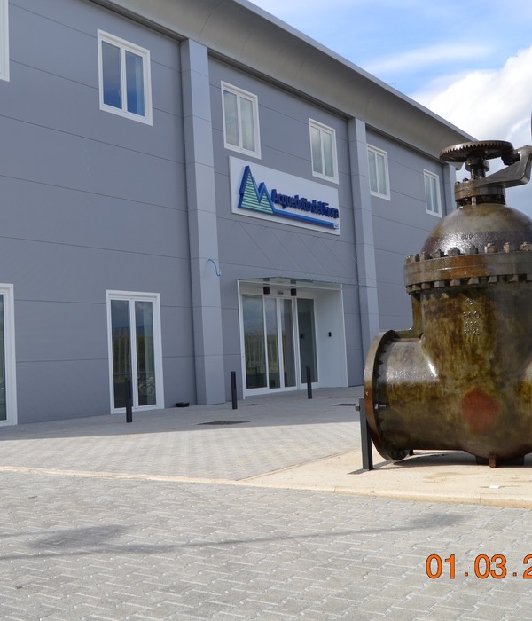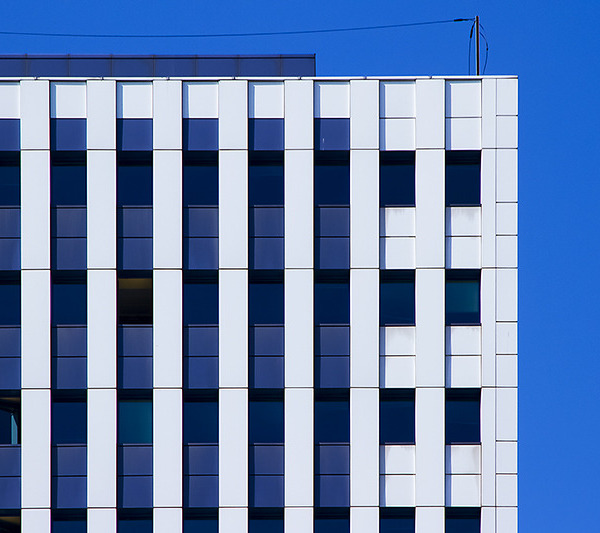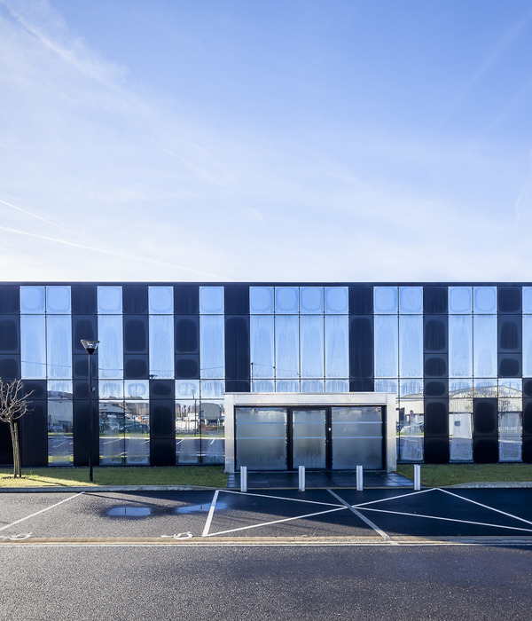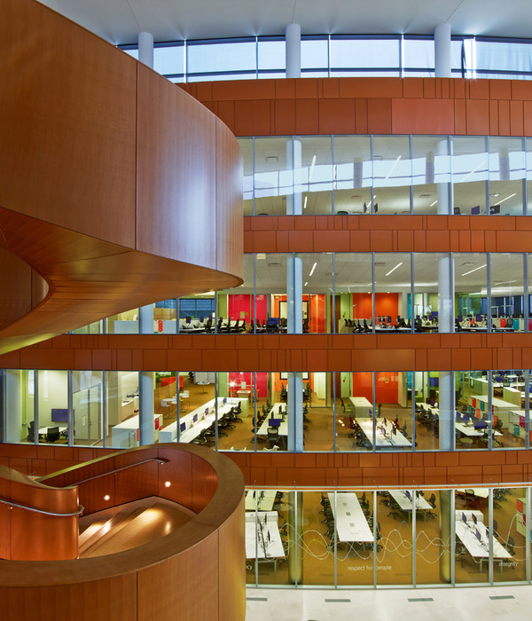The concrete cabin is located on a steep slope directly adjacent to the ski resort. The house is secluded towards the mountain and the access side and opens up towards the view. The roof is triangulated folds, which reach almost down to the terrain at the rear edge. The roof is covered with peat so that the building appears as an abstract extension of the landscape. The entrance level contains a spacious entrance hall, living room/kitchen, and master bedroom and bathroom. Downstairs contains the other three bedrooms, a separate living room, and a bathroom with a sauna. The steps protrude elegantly, with a thickness of 40mm. This is made possible by the use of fiber-reinforced concrete.
The choice of material is strongly connected to the plot and the context. Concrete is an inorganic material but at the same time full of life. Concrete is, architecturally speaking, a natural material. Especially when local aggregate is exposed in the facade. The raw concrete, therefore, forms an ideal framework for contemporary rooms in the mountain landscape. The concrete will be affected by weather and wind, and over time will appear more and more as an integral part of the landscape.
The wall of the sheds is clad with recycled formwork plank, which creates a beautiful surface and a relationship to the concrete surfaces. The main materials inside are concrete, glass, and pine. All surfaces are untreated. The inside of the outer walls has retained its surface in concrete, while the light walls, floor, and ceiling are untreated pine. The wood contributes to the feeling of warmth and improved acoustics. Concrete, glass, and wood have been installed with very high precision, a prerequisite for a successful result.
The project goes a long way in exploring the architectural potential of the concrete element. In terms of production technology, the project has been challenging, especially considering the complexity of geometry. The design is done with the innovative use of BIM technology and detailed 3D models where all construction parts have been accurately planned. There has been a continuous and close collaboration with the engineer and element manufacturer during the planning.
The close collaboration and the willingness to pull in the same direction have been crucial for the quality. The concrete cabin demonstrates a potential for more extensive use of prefabricated concrete in architecturally demanding projects. The concrete is produced at the factory, one hour's drive from the site. Local aggregates and craftsmen from the surrounding area have been used. This contributes to local value creation, and the short-distance aspect contributes to a very sustainable environmental perspective.
The project is the result of a bold process and a very good collaboration between the architect, client, and element manufacturer.
▼项目更多图片
{{item.text_origin}}

