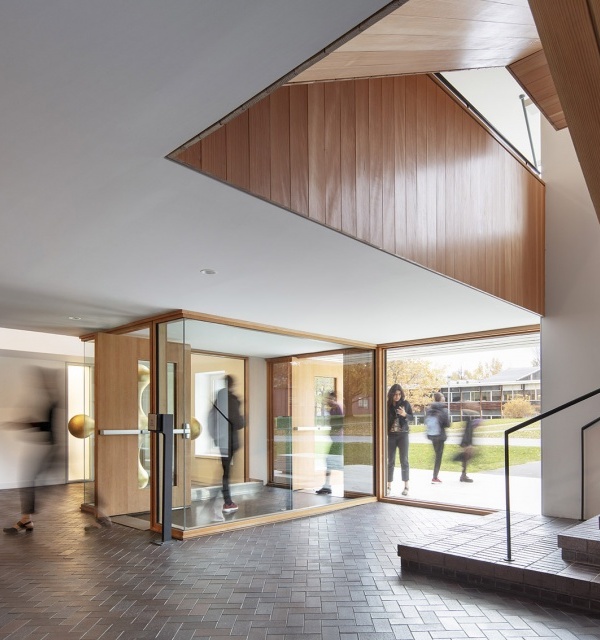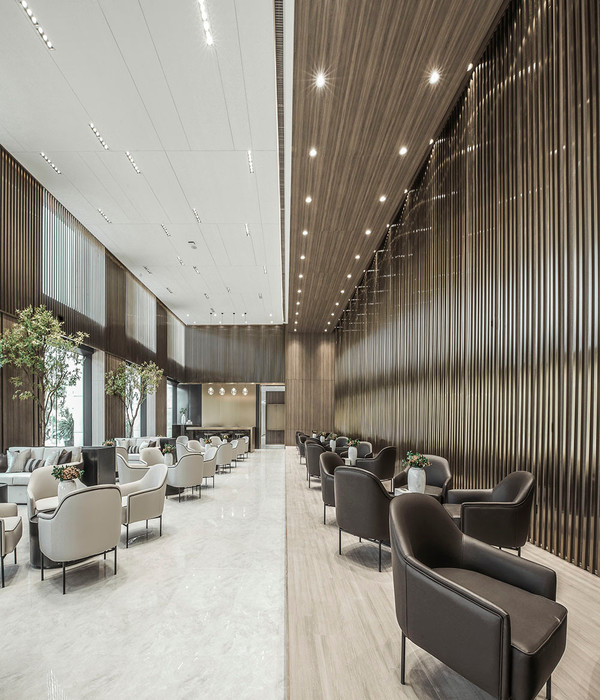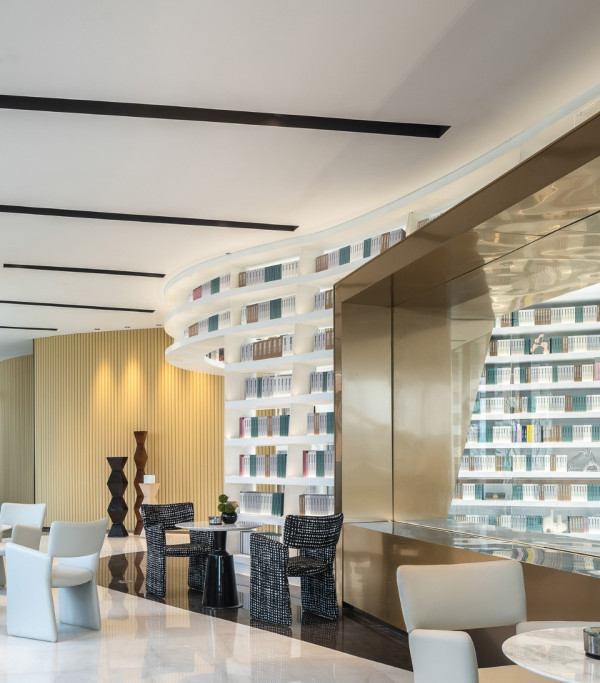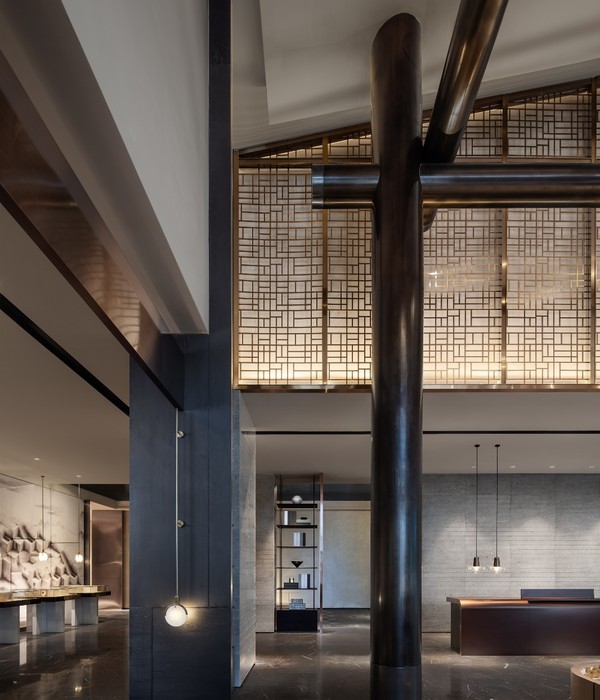发布时间:2017-03-25 12:00:00 {{ caseViews }} {{ caseCollects }}
设计亮点
独特窗口组合,将街头的活力引入居住和商业空间。
New York City Lafayette 766
An urban center in one building. The six-story building, including a commercial ground floor, 10 housing units divided over 4 floors, plus 2 duplexes, sits in a developing center in Brooklyn NYC at the intersection of Lafayette Ave and Throop Street. The entire design was designed around the building's being in the corner of the intersection, and it was amplified by the energies that flow from the street into the residential and business spaces through a unique window composition.
Local Architect: Infocus
Photography: Niv Rozenberg
Year 2017
Work started in 2015
Work finished in 2017
Client East Coast Real Estate
Status Completed works
Type Apartments / Social Housing / Lofts/Penthouses
{{item.text_origin}}
没有更多了
相关推荐
{{searchData("n7P1M2oNzZQlpwGn0ZpBDR3dEb9GAqja").value.views.toLocaleString()}}
{{searchData("n7P1M2oNzZQlpwGn0ZpBDR3dEb9GAqja").value.collects.toLocaleString()}}
{{searchData("9yjWYna2xeGoQBMj7mRwzvER4K71lqm6").value.views.toLocaleString()}}
{{searchData("9yjWYna2xeGoQBMj7mRwzvER4K71lqm6").value.collects.toLocaleString()}}
{{searchData("065j83mxROGezXvvkExX2APQbl9DnKqZ").value.views.toLocaleString()}}
{{searchData("065j83mxROGezXvvkExX2APQbl9DnKqZ").value.collects.toLocaleString()}}
{{searchData("GOna7ER5P863zXK9Z4OwJpj9LrWNxkog").value.views.toLocaleString()}}
{{searchData("GOna7ER5P863zXK9Z4OwJpj9LrWNxkog").value.collects.toLocaleString()}}
{{searchData("bgj8oy1PEZ346XOzaAOVdRGvQL90MlWn").value.views.toLocaleString()}}
{{searchData("bgj8oy1PEZ346XOzaAOVdRGvQL90MlWn").value.collects.toLocaleString()}}
{{searchData("z8mJPbqWlgxoMXe2oeKBRNdK2r6L105v").value.views.toLocaleString()}}
{{searchData("z8mJPbqWlgxoMXe2oeKBRNdK2r6L105v").value.collects.toLocaleString()}}
{{searchData("GOna7ER5P863zXK9Zr9wJpj9LrWNxkog").value.views.toLocaleString()}}
{{searchData("GOna7ER5P863zXK9Zr9wJpj9LrWNxkog").value.collects.toLocaleString()}}
{{searchData("8nm3OQplrYZRbVxv1gzB1gM2WJx0Koq6").value.views.toLocaleString()}}
{{searchData("8nm3OQplrYZRbVxv1gzB1gM2WJx0Koq6").value.collects.toLocaleString()}}
{{searchData("YRNGDpmvr60aLX637QvBljyzx42qMd3W").value.views.toLocaleString()}}
{{searchData("YRNGDpmvr60aLX637QvBljyzx42qMd3W").value.collects.toLocaleString()}}
{{searchData("gyaEnNdRD896MX5A7DQX1rQ7L0xkOY4e").value.views.toLocaleString()}}
{{searchData("gyaEnNdRD896MX5A7DQX1rQ7L0xkOY4e").value.collects.toLocaleString()}}
{{searchData("9yjWYna2xeGoQBMj7GawzvER4K71lqm6").value.views.toLocaleString()}}
{{searchData("9yjWYna2xeGoQBMj7GawzvER4K71lqm6").value.collects.toLocaleString()}}
{{searchData("jP4YxLk7NeaOEBNAamrXRmgZb9z61WGJ").value.views.toLocaleString()}}
{{searchData("jP4YxLk7NeaOEBNAamrXRmgZb9z61WGJ").value.collects.toLocaleString()}}












