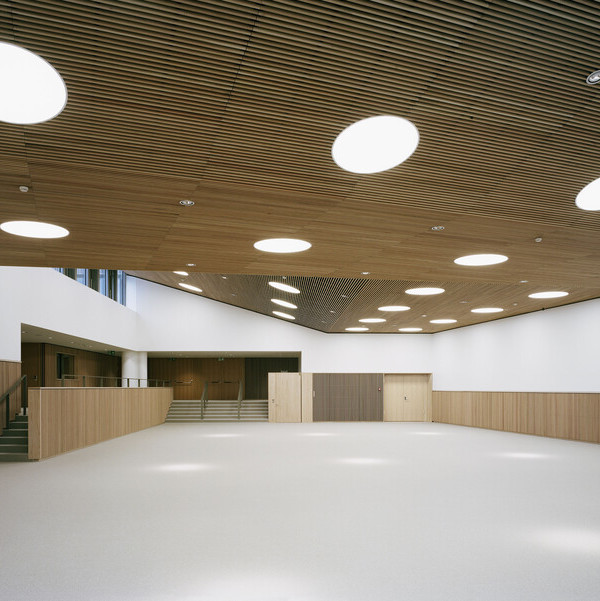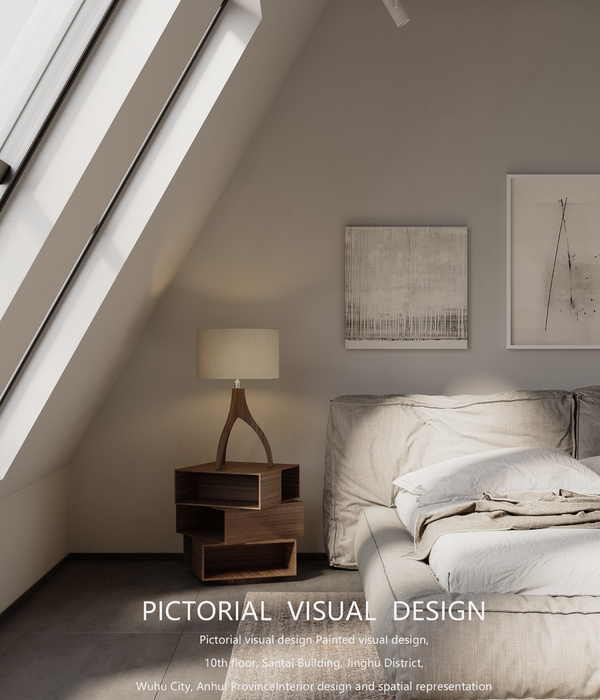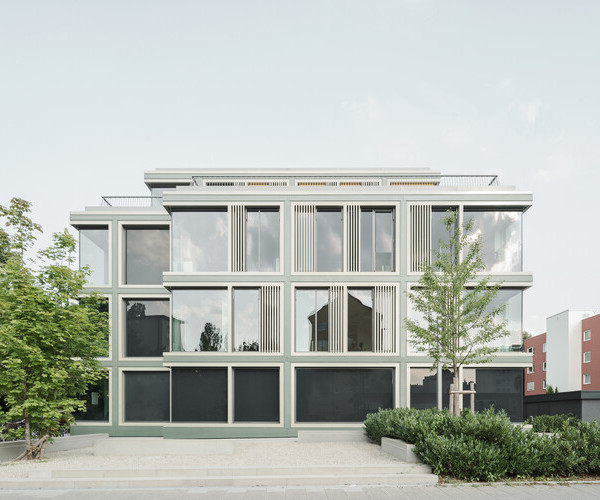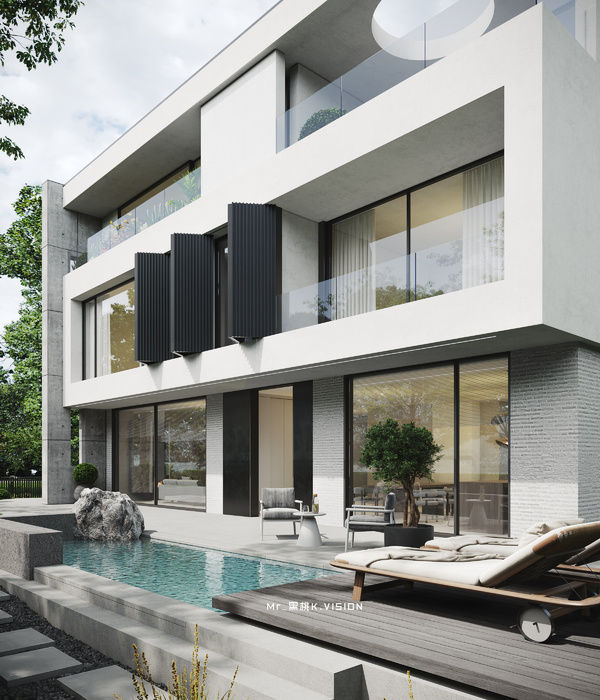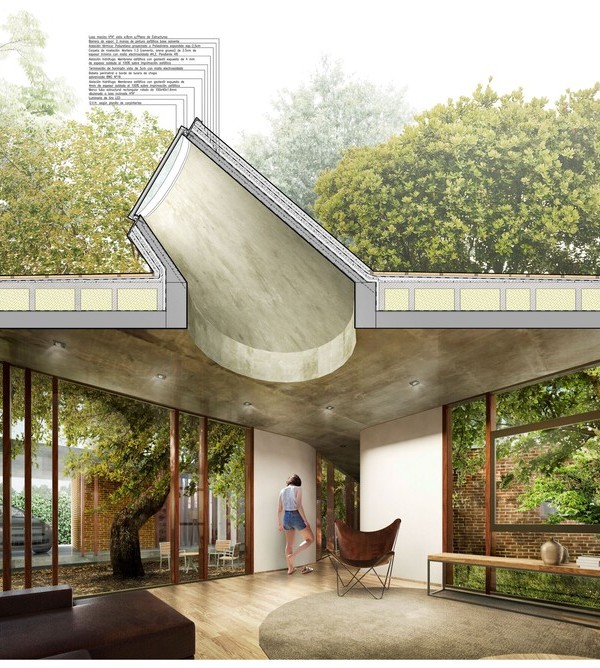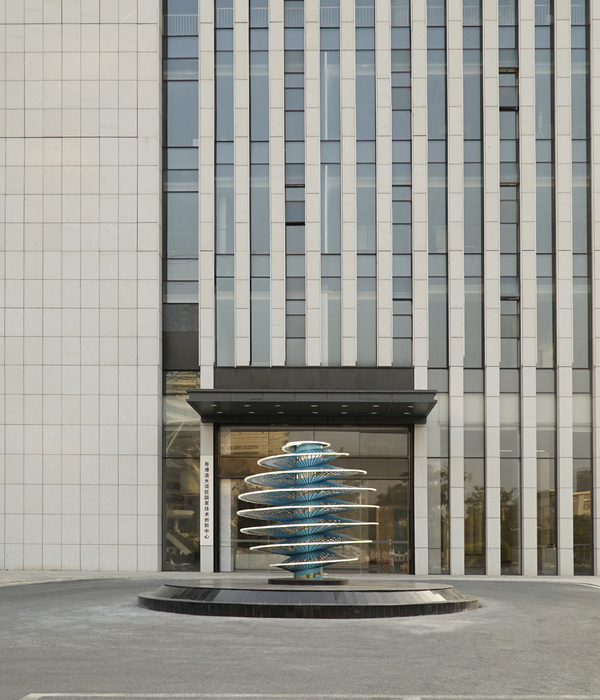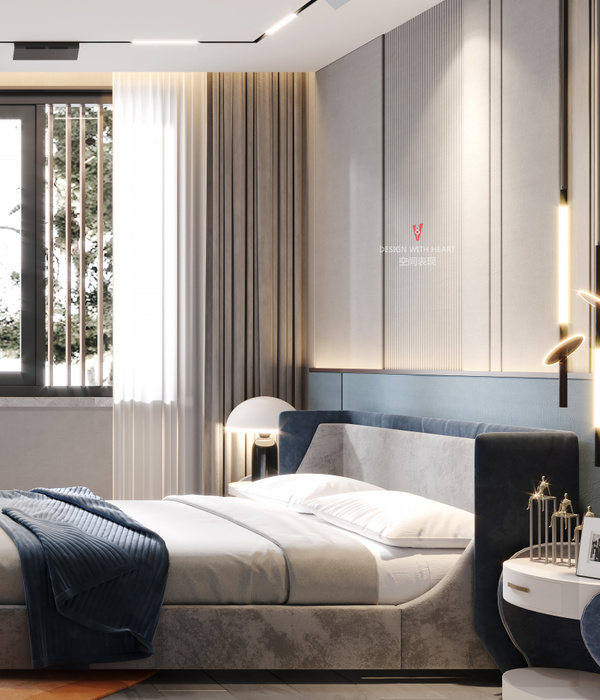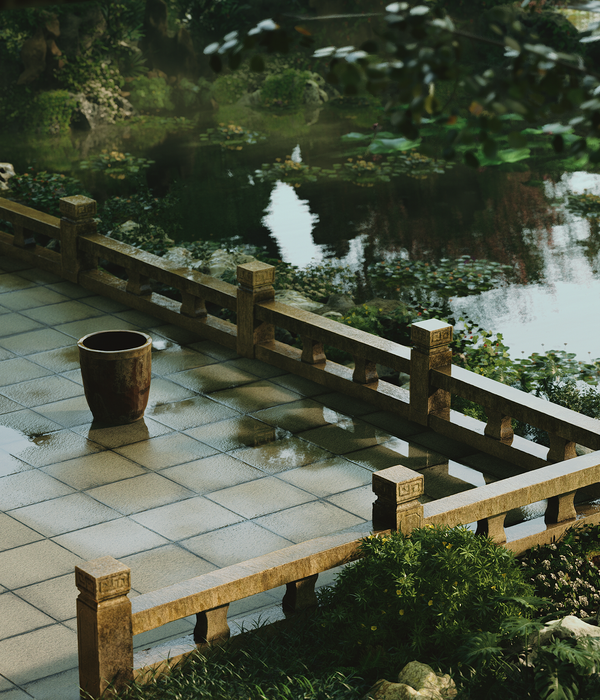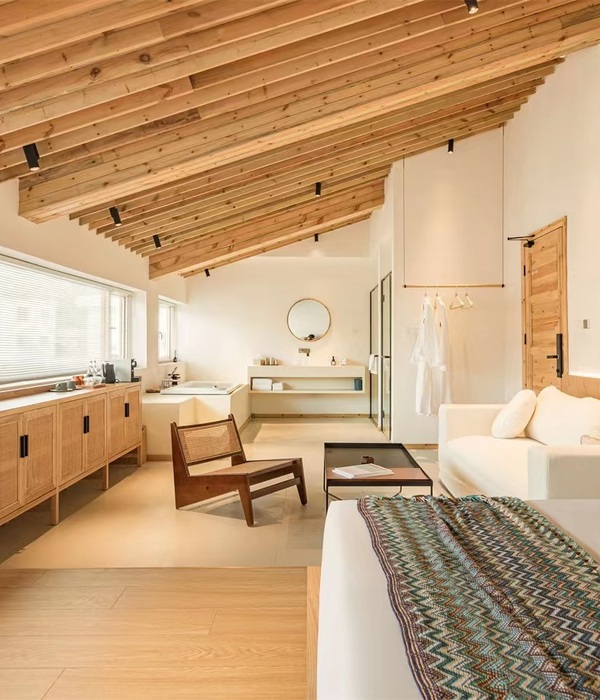评委会主席高度赞扬了Steven Holl Architects领导的团队所设计的令人振奋的创意设计中心及其总体规划,规划围绕着历史风貌与森地塑造出七个新型方院。
Jury Chair praises Steven Holl Architects-led team for their exhilarating Centre for Creative Design and a masterplan that features seven new quadrangles designed around historic features and woodland.
爱尔兰,都柏林:2018年8月7日——都柏林大学(UCD)与马尔科姆雷丁公司 (MRC)在8月7日正式宣布由斯蒂文霍尔事务所领导的设计团队赢得了未来校园——都柏林大学国际设计竞赛。国际评委会成员组成包括 Adjaye Associates 的校长 David Adjaye、Ann Beha Architects and Member, Harvard University Design Advisory Panel 的校长 Ann Beha、Urban Strategies, Inc. 的合伙人、备受称赞的城市规划师 Joe Berridge、International Investment & Underwriting 的主席 Dermot Desmond、 Ballymore的创始人、主席兼首席执行官 Sean Mulryan、Royal College of Art, London 的副校长 Dr. Paul Thompson 以及其他杰出人物。
Dublin, Ireland: 7 August, 2018 — University College Dublin (UCD) and Malcolm Reading Consultants (MRC) announced today that the team led by Steven Holl Architects (SHA) has won the Future Campus – University College Dublin International Design Competition.The international jury—which included Sir David Adjaye, Principal, Adjaye Associates; Ann Beha, Principal, Ann Beha Architects and Member, Harvard University Design Advisory Panel; acclaimed urban planner Joe Berridge, Partner, Urban Strategies, Inc.; Dermot Desmond, Chairman, International Investment & Underwriting; Sean Mulryan, Founder, Chairman and CEO, Ballymore; and Dr Paul Thompson, Vice-Chancellor, Royal College of Art, London amongst other distinguished figures—was hugely impressed by SHA’s design proposal for a Centre for Creative Design and Entrance Precinct Masterplan vision for a circa 24 ha area of the overall campus.
▼新门户大楼——创意设计中心,The new gateway building for the Centre for Creative Design
评委会认为 Steven Holl Architects 的创意设计中心以及整个约24公顷的校园入口区总体规划的设计提案让人印象深刻。Steven Holl Architects 对场址设计的策略为创建一个具地标性的创意设计中心作为入口门户,然而将其带入规划中七个有开放绿化空间的新型方院以突出校园历史风貌与林地特点。一条新的行人主干道与原校园机理平行,构成一个H-plan的排列,创意中心的屋檐可兼作太阳能连接器,形成能源网络的基础设施。咖啡馆和社交空间穿插于沿路小径,可用作非正式的聚会,景观空间因蓄水池、防风雨休息区和被保存的标本绿化树而被激活起来。
SHA’s placemaking strategy focuses on creating an exhilarating Centre for Creative Design as a gateway presence which cues to seven new quadrangles of open green space, designed to enhance the campus’ historic features and woodlands. A new pedestrian spine, parallel to
the campus’ original spine, creates an H-plan organization, lined with weather canopies that double as solar connectors, forming the infrastructure of an energy network. Cafés and social spaces are located along paths for informal gathering; landscape spaces are animated by water-retention ponds, rain- and wind-protected seating areas and preserved specimen trees.
▼入口区总体规划,The Entrance Precinct Masterplan
Steven Holl 说道:“我们很荣幸能够获胜。对于 Steven Holl Architects 来说,这是一个非常重要和鼓舞人心的项目,我们期待与UCD的合作。我们的总体规划和新都柏林大学创意设计中心不仅仅是个标志性建筑——它反映了 UCD 校园的历史和品质,回应场址的特殊性 所创作出的场所与空间。”创意设计中心由一个广场和一个倒影池组成,展示了受联合国教科文组织世界遗产 (UNESCO World Heritage Site)——巨人堤道 (The Giant ‘s Causeway) 的地质启发而设计的棱柱造型。它充分利用自然光,由两个23度角的垂直结构作为采光井,反映地球的倾斜度。礼堂效仿 UCD 标志性的1972年十二面体水塔的形状;中心的塔楼与水塔的五角形支柱相互呼应。该中心旨在鼓励创造性的协作和与“社交联系”的互动,让学生、教师和访客通过玻璃墙进入公共设施和教室空间,同时也通过提供专注与宁静的空间以激发深层的创造力。
Steven Holl said: “We are very honored to win. It’s a very important and inspiring project for Steven Holl Architects and we look forward to working with UCD. Our masterplan and the new UCD Centre for Creative Design are not just iconic objects − they reflect on the history and quality of UCD’s campus, responding to the particulars of the site to create place and space.” The Centre, set by a plaza and a reflecting pool, displays prismatic forms inspired by the geology of the UNESCO World Heritage Site, the Giant’s Causeway. It features abundant use of natural light, which is captured by two vertical structures angled at 23 degrees, mirroring the earth’s tilt. The auditorium echoes the shape of UCD’s iconic dodecahedral 1972 water tower; the Centre’s towers respond to the water tower’s pentagonal pillar.
▼创意设计中心,The Centre for Creative Design
斯蒂文霍尔建筑师事务所的团队包括都柏林 Kavanagh Tuite 建筑师事务所、美国 Brightspot Strategy 分析公司、 英国 Arup 奥雅纳工程顾问公司 、HarrisonStevens 景观设计和城市设计事务所以及气候工程师 Transsolar。都柏林大学学院院长兼竞赛评委会主席 Andrew J. Deeks 教授说道:“霍尔的设计非常引人注目。他将创意设计中心的标志性特质与总体规划相结合,采用了一些经过深思熟虑、高度智能化的手法打开了校园的中心,并利用具有创意的景观强化了自然的美景。创意设计中心将会是一个令人兴奋的地方,宣布 UCD 今后将创建一个新的都柏林地标,并给访客、学生和教师一种全新的感觉。我们很幸运拥有一个充满潜力的广阔校园。我们在全球范围内寻找最优秀的人才,并且得到了丰厚的回报。现在我们可以创建属于 UCD 应有的世界一流的环境。”
The Centre is intended to encourage creative collaboration and interaction with a “circuit of social connection” that allows students, faculty and visitors to peer into maker and classroom spaces through glass walls but also respects deep creativity by providing spaces for concentration and silence.SHA was supported by Dublin-based Kavanagh Tuite Architects, analysts Brightspot Strategy, structural engineers Arup, landscape architects and urban designers HarrisonStevens and climate engineers Transsolar. Professor Andrew J. Deeks, President of University College Dublin and competition Jury Chair, said: “Holl’s vision is intriguing and striking—combining an iconic design for the Centre for Creative Design with a masterplan distinguished by a few considered, highly intelligent moves that open up the centre of the campus and use creative landscaping to intensify its natural beauty. The Centre for Creative Design promises to be an exhilarating presence, announcing UCD from afar, creating a new Dublin landmark, and giving visitors, students and faculty a definite sense of arrival. We are fortunate to have an expansive campus which brims with potential. We searched globally for the best talent and were rewarded. Now we can create the world-class environment UCD deserves.”
▼创意设计中心概念,Five Concepts of the Centre for Creative Design
Hugh Campbell,都柏林大学建筑学教授兼竞赛评委会成员补充道:“霍尔先生获胜的方案把创意设计中心引人注目的外形结合了清晰稳健的总体规划。通过创意设计中心,UCD 可以利用并发展学生的创造力,以因应社会所面临的机遇与挑战。霍尔强调的日照与社会联结,其设计能够鼓励合作与互动、一个开放且令人感到舒适的建筑,一个能够卓有成效 地结合最前沿的技术及核心创新实践的建筑” 。
Professor Hugh Campbell, Professor of Architecture at University College Dublin and member of the competition jury, added: “Holl’s winning proposal combines the striking form of the Centre for Creative Design building with a clear and robust masterplan. The Centre for Creative Design will allow UCD to harness and develop the creativity of its students in responding to the challenges and opportunities facing society. Holl’s emphasis on daylight and social connection promises a building which will enable and encourage collaboration and interaction, a building which is open and welcoming, a building in which cutting-edge technologies and core creative practices can fruitfully combine.”
▼创意中心讨论区,The Centre for Creative Design Forum
另外其他五家入围决赛的设计单位,包括 Diller Scofidio + Renfro (DS+R)建筑事务所、 O’Donnell + Tuomey 建筑事务所、Studio Libeskind 李伯斯金建筑事务所、John Ronan Architects 事务所、以及 UNStudio 建筑事务所。该竞赛在第一阶段时吸引了来自28个国家提交的 98 份设计方案。都柏林大学被公认为爱尔兰的世界大学,在全国是最大也最具国际性的高等教育机构。该校作为私立大学于 160 年前由 John Henry Newman 所创建,它在政治与文化上对塑造现代 化的爱尔兰有着深厚的影响,都柏林大学培养出一批具创造力与表现力的人才,从其校友中可窥得端倪;如 20 世纪的伟大作家 James Joyce、电影制作人 Gabriel Byrne、戏剧演员 Dara Ó Briain、以及许多很有成就的建筑师与设计师。
The four other finalists comprised, Diller Scofidio + Renfro (US), O’Donnell + Tuomey (Ireland), Studio Libeskind (US) and UNStudio (Netherlands). The first stage of the competition attracted expressions of interest from 98 teams in 28 countries. Known as Ireland’s Global University, University College Dublin is the country’s largest and most internationally-engaged higher education body. Founded as an independent university 160 years ago by the visionary John Henry Newman, UCD has been a vital and influential force in shaping modern Ireland, both politically and culturally. UCD’s ability to foster creativity and expressiveness is reflected by alumni including the 20th century’s outstanding author, James Joyce; film maker Gabriel Byrne; and comedian Dara Ó Briain; as well as many successful architects and designers.
▼创意中心Northlight Studio,The Northlight Studio in the Centre for Creative Design
{{item.text_origin}}

