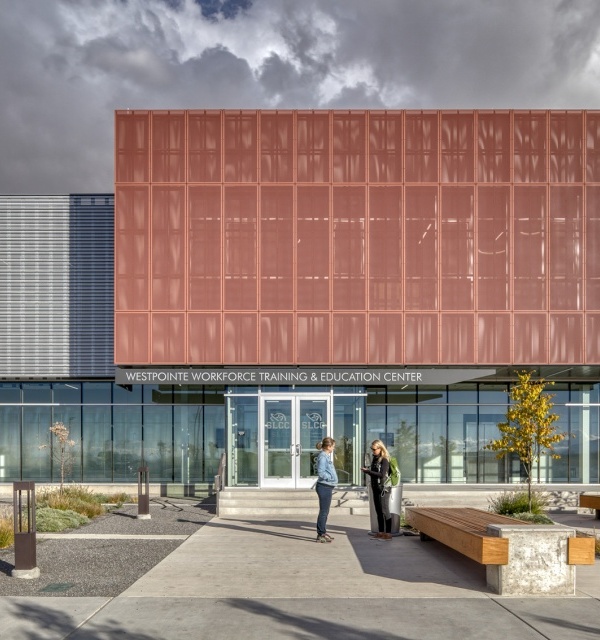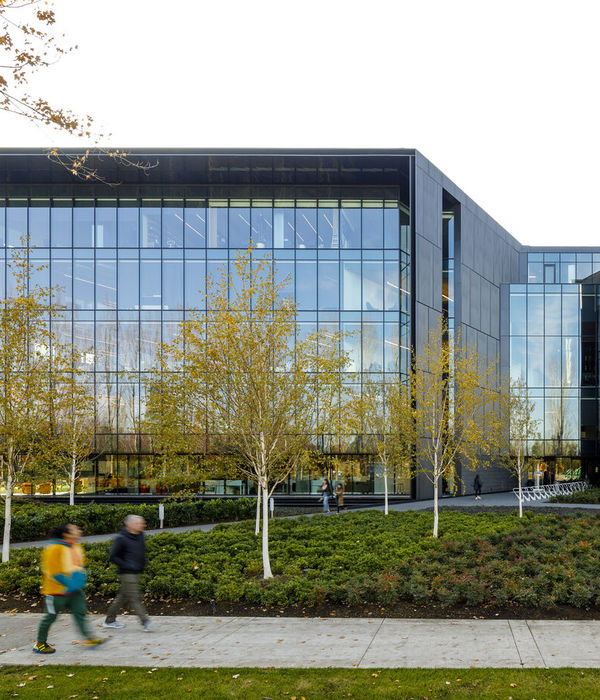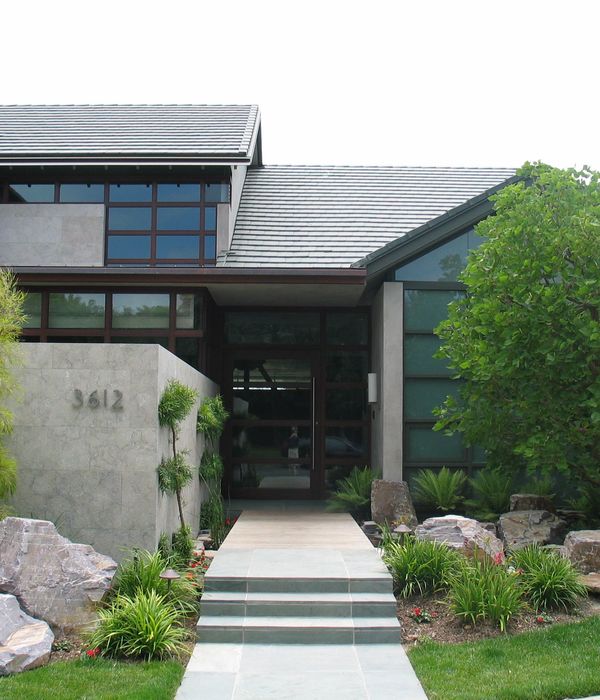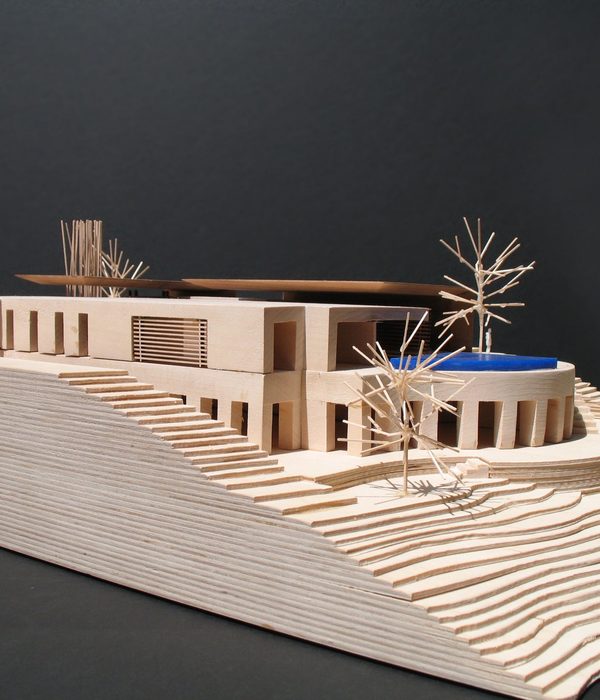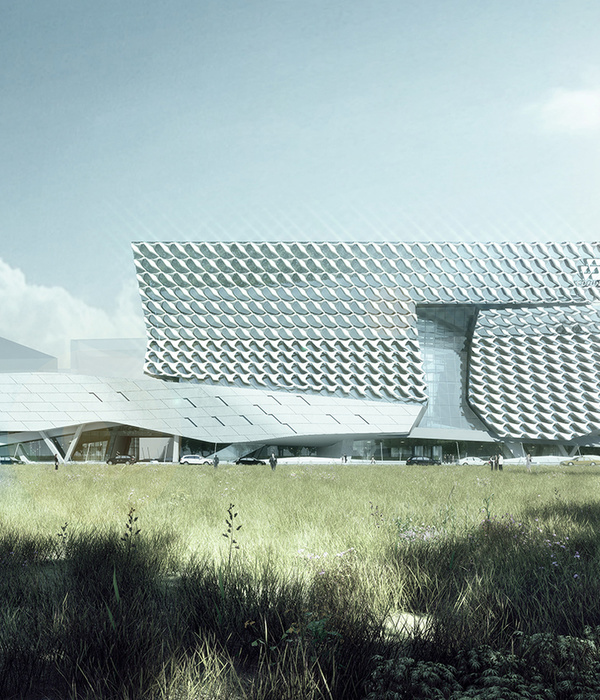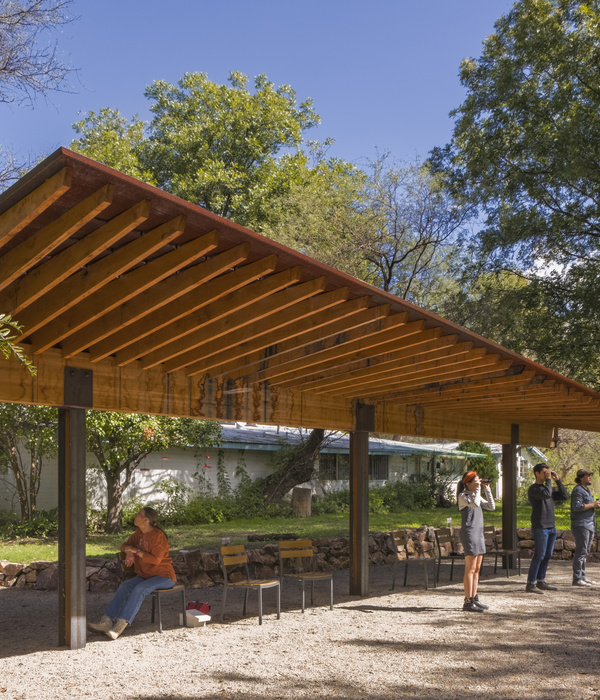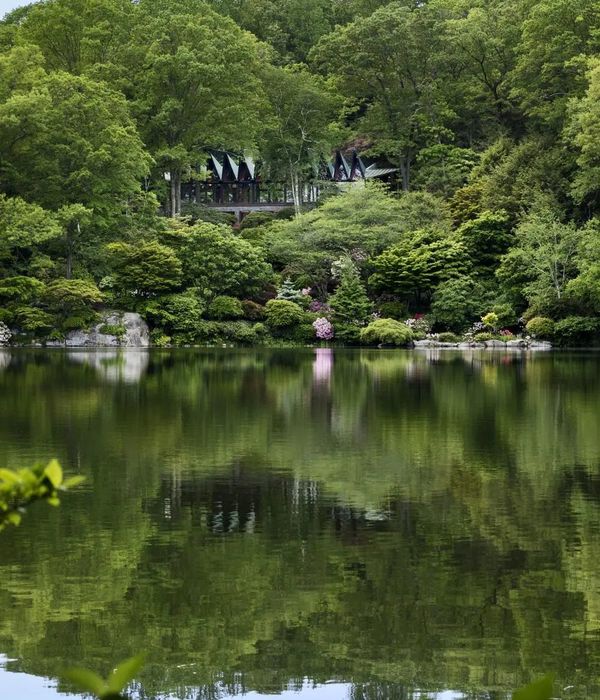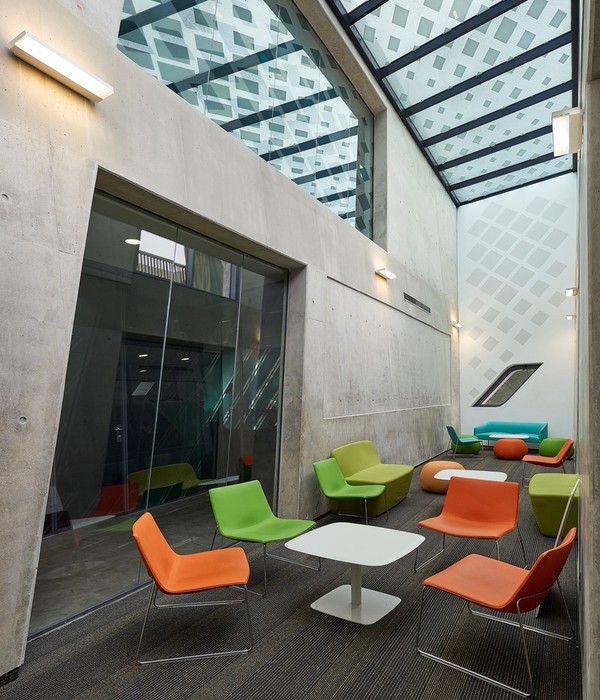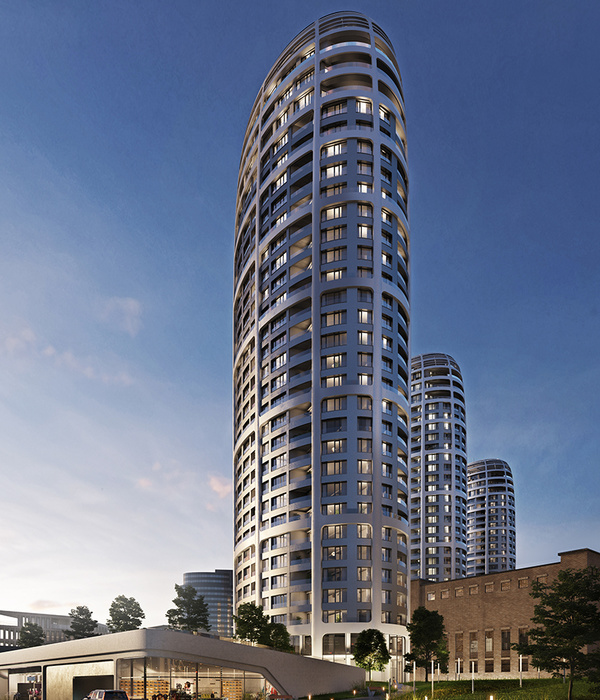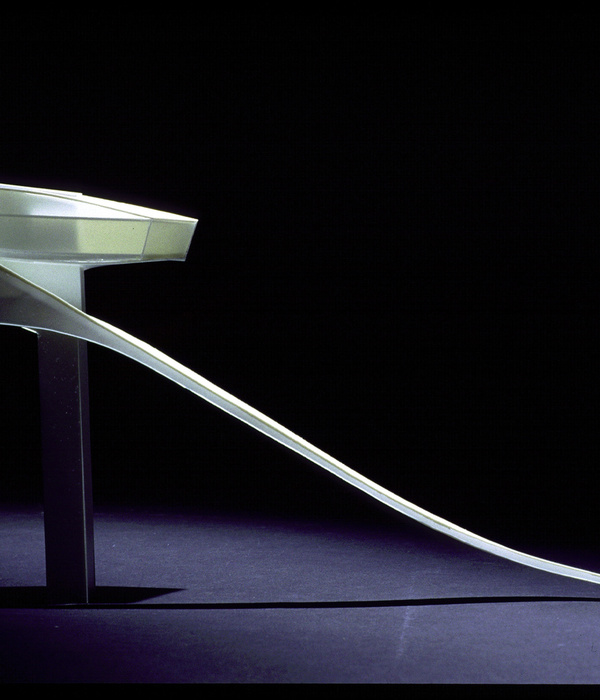Nefs's concept
This project is to make headquarters and exhibition centers for complex furniture company, Nefs. Nefs is South Korean company with unique design philosophy. The company is growing as a complex furniture firm, launching office furniture as well as kitchen furniture. The project began when the headquarters moved to a 30-year old building with exposed concrete exterior, built in 1984, located in the side of Dosandaero.
Exterior
At first, the client wanted the building to be all renovated, including exterior. However, the architect thought that exterior was pretty nice and there is no need to fix it and wanted it to be remained in the side of Dosandaero. So, the architect persuaded the owner to keep the exterior as it is and the client accepted his proposal. The architect found that little barehouse was in windowside next to a core toilet and utilized the toilet as an elevation element. He created loud red colored show window from 3rd to 7th floor for important Elevation cognitive component.
Exhibition hall's path
The client wanted a building acting as a headquarters and exhibition hall at the same time. A bank in the 1st floor already existed. The main exhibition area should be placed in the 2nd and 3rd floor. Following the principles of economy, the architect created a stair hall using front entrance by narrowing construction range and placing a direct path. By placing open space, the architect intended that 2nd and 3rd floors are naturally connected and made visual improvement effectiveness of lower story height.
Exhibition in Office
The exhibition hall is located in the 2nd and 3rd floor. Other exhibition area and design lab are in 4th, and headquarters office is located in 5th~7th stories. The architect suggested space without boundaries between exhibition and office. In other words, the whole stories are exhibition hall and the office at the same time. For clarify Nefs's identity, the architect placed a pantry room at the entrance of the office place, at the opposite side of an elevator hall. The idea let workers use the kitchen over one hundred million won, have design experiences, and use the kitchen as an exhibition hall when they meet customers.
In addition, the project team distinguished 7th floor where executives' offices are located by making supreme kitchen even for secretary's office. It means each pantry room is in frontal side and represent every office. It is a challenging idea for the kitchen furniture firm and new concept reflecting Nefs's identity. It shows the office which is centered on Kitchen furniture.
Gallery in Exhibition
In exhibition areas, you can enjoy not only kitchens and furniture, but also artworks in the middle of the place as a gallery of Nefs's foundation. Nefs's gallery shows various exhibitions and people can appreciate not only kitchen and furniture but also various displays and artworks. The idea creates an effect, blurring the line of exhibition room and gallery area. When you walk around outside of the exhibition wall, you can naturally enjoy Nefs's kitchens and several furniture, which is effective display path.
The walls
The building owner is an amateur photographer. By displaying pictures which he had taken, the building reflects own identity. The direct staircase wall of 1st~2nd floors, lobby of the 1st floor and every elevator hall were finished with the pictures.
Year 2014
Work started in 2013
Work finished in 2014
Status Completed works
Type Office Buildings
{{item.text_origin}}



