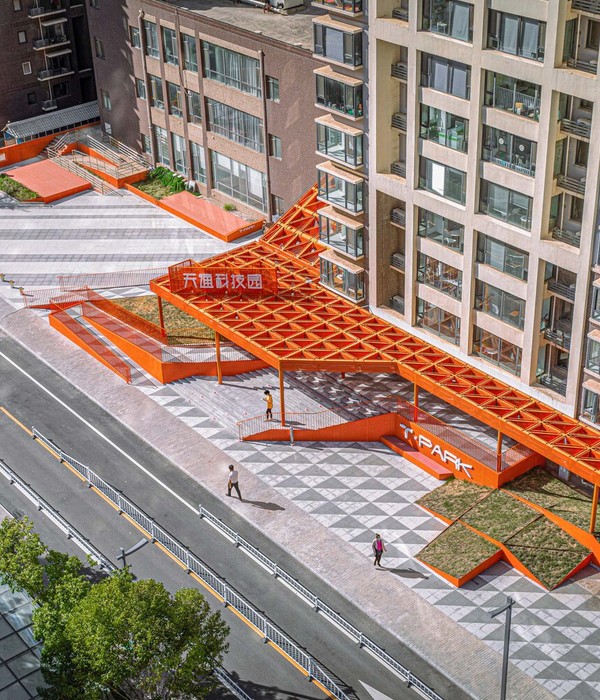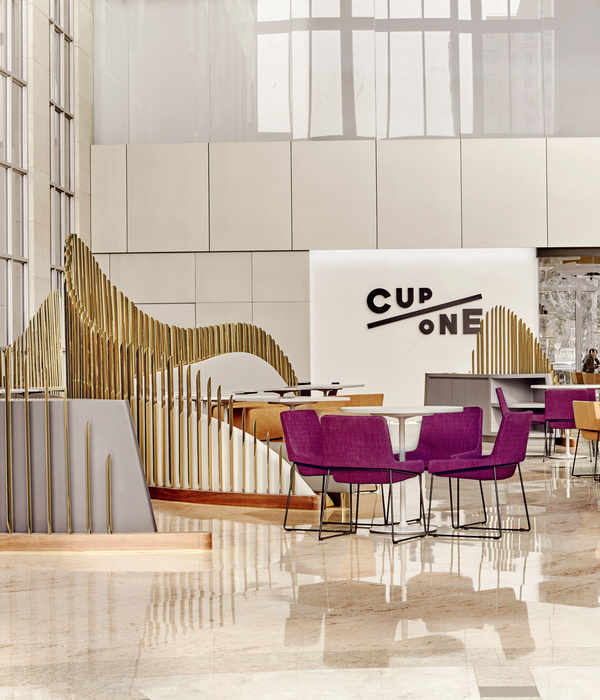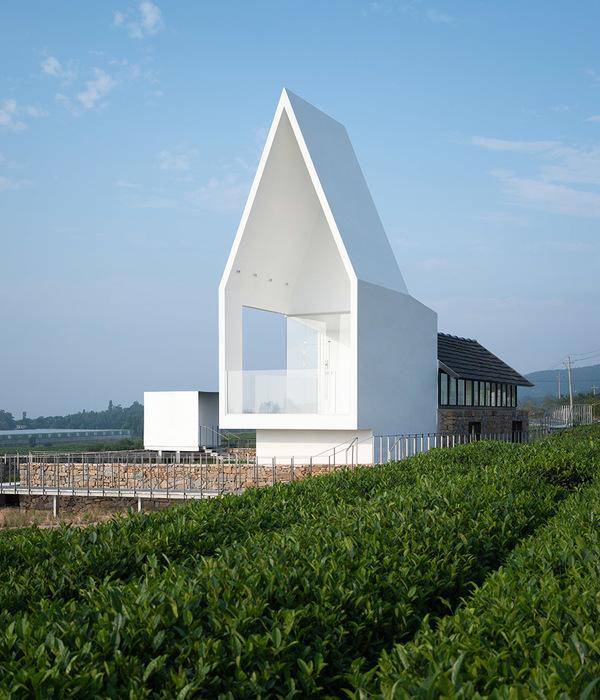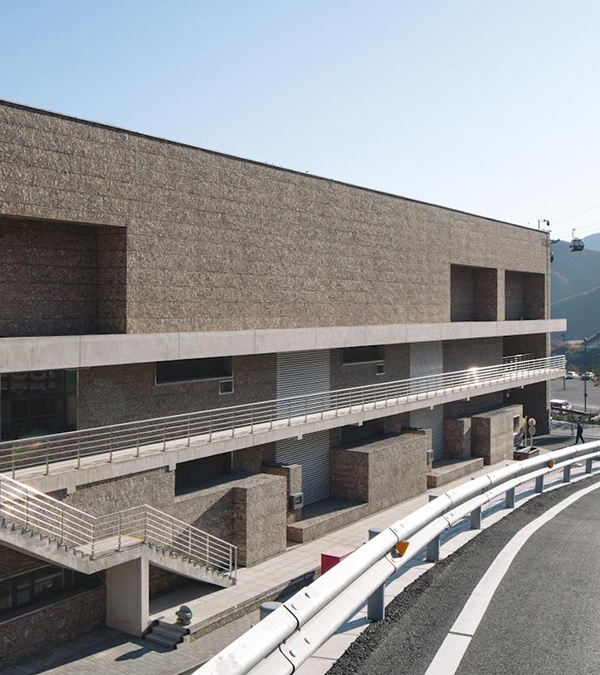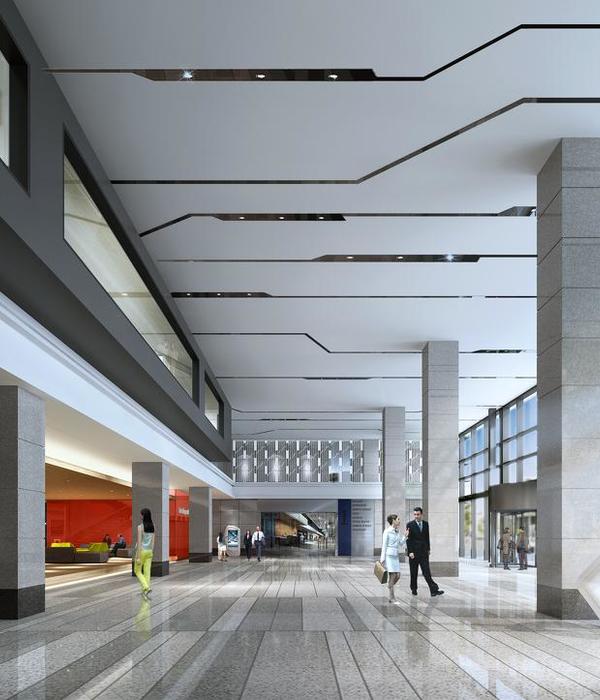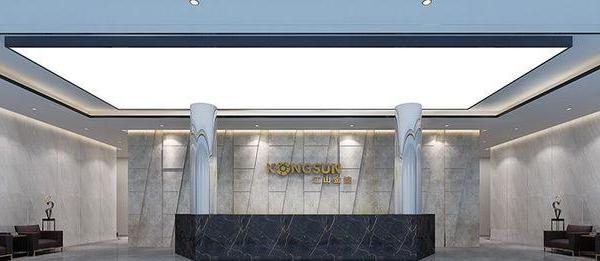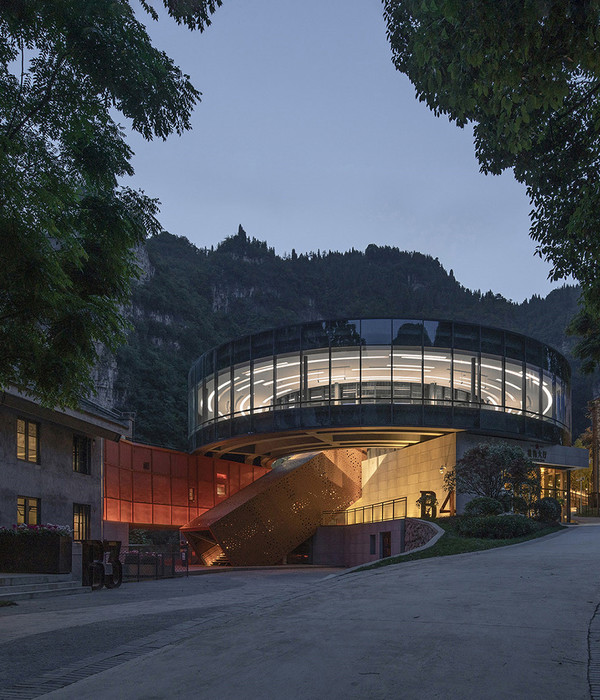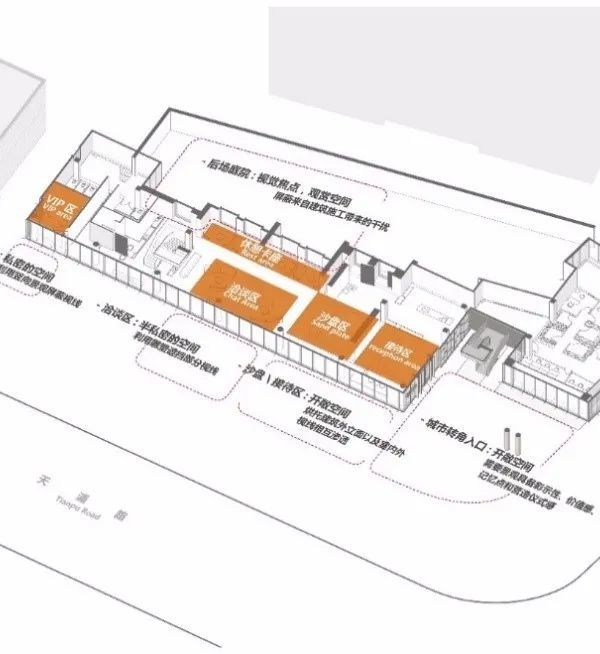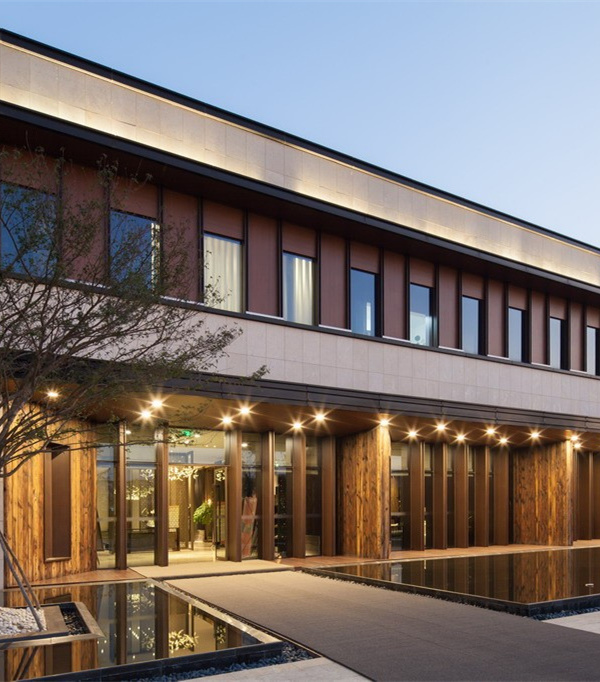Mozhdeh office building is located in a 440 square meters site on Mozhdeh street in the former location of Niavaran police station. The client asked a commercial unit on the ground level with 80% occupancy and providing administrative units in upper stories with 60% occupancy. After the initial study, the issues that the design team considered, was program, tectonic and construction norm. The common plan of administrative and commercial projects for maximum use of the land causes the inefficient plan, so we have decided to change the project’s program. Due to the use of 60% occupancy plus two meters boundary, we had some void to reduce from the construction area to reach the 60% occupancy level and this solution, in addition to providing adequate lighting, could create event spaces within these voids for each office unit on the stories. These L-shaped voids cut the volume of the building, which the separated volume playing the role of V.I.P ROOM foroffice units. In each story one unit has this space. So instead of two types of office units we have designed four types of office units. Due to more connectivity between city and building we expanded the event space on ground. Another issue of the project, was provision of parking, which the location of the existing old tree and uneven shape of the site made it more difficult. It was impossible to design a common parking lot. As a result, we divided the parking stories into a half story that would preserve the old tree in addition to provide the parking needed. In order to minimize the cost of construction, we have come to make the structural grid as the final finished surface. The structure of the project is a concrete frame, and through out of these frames a number of cubic volumes protrude into the 80cm width of the console which its material differs from the neutral surface of the concrete.
Head Architect : Maziar Dolatabadi
Lead Architect : Moein Nikaeen
Architect In Charge : Deniz Ebrahimi Azar
Design Team : Pouria Alighardashi
Marjan Mirkheshti
Soroush Ketabi
3D Design & Rendering : Saeid Yousefvand
Drawing : Soroush Ketabi
Sahar Samadi
Tina Shahnazari
{{item.text_origin}}

