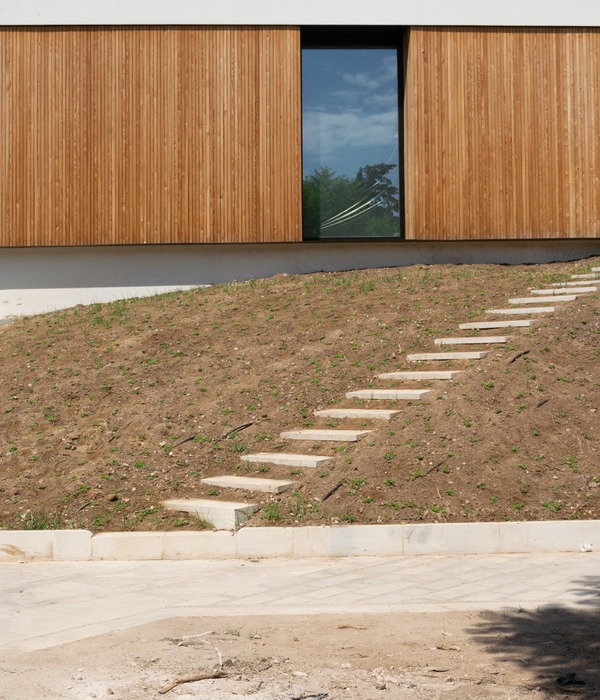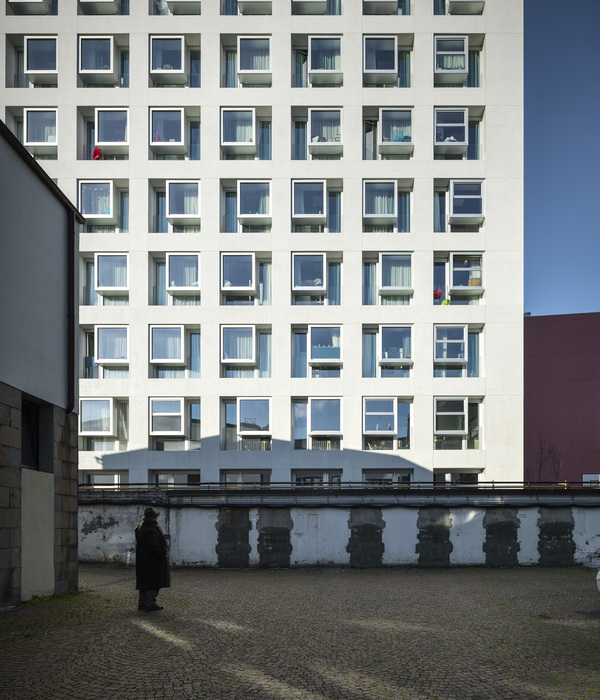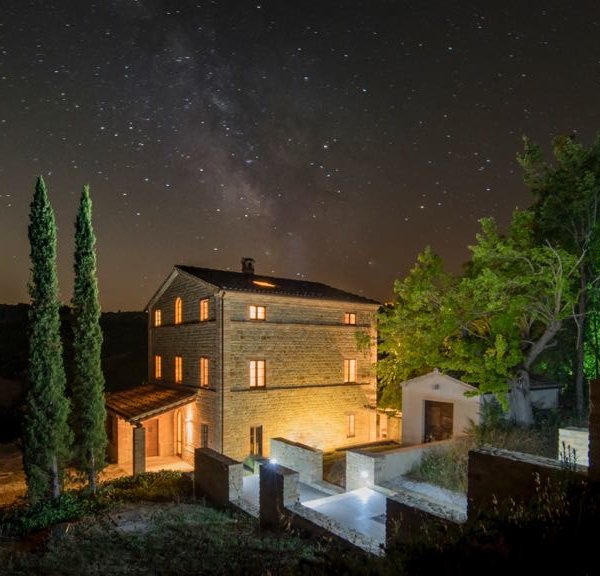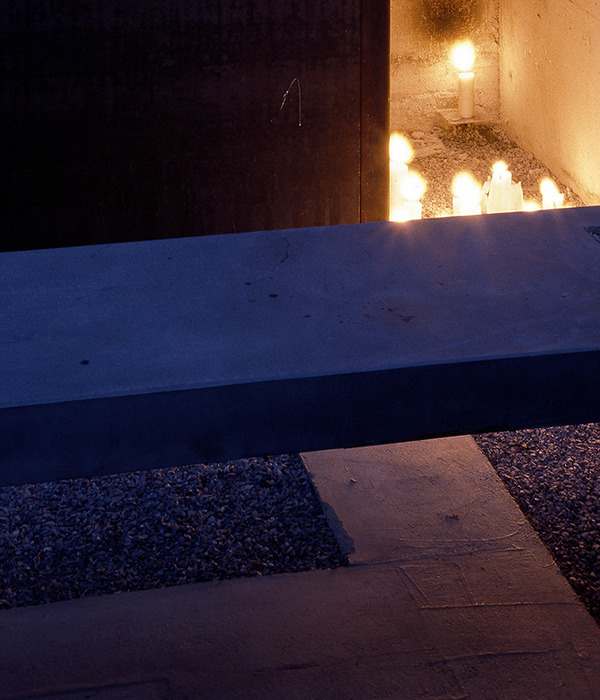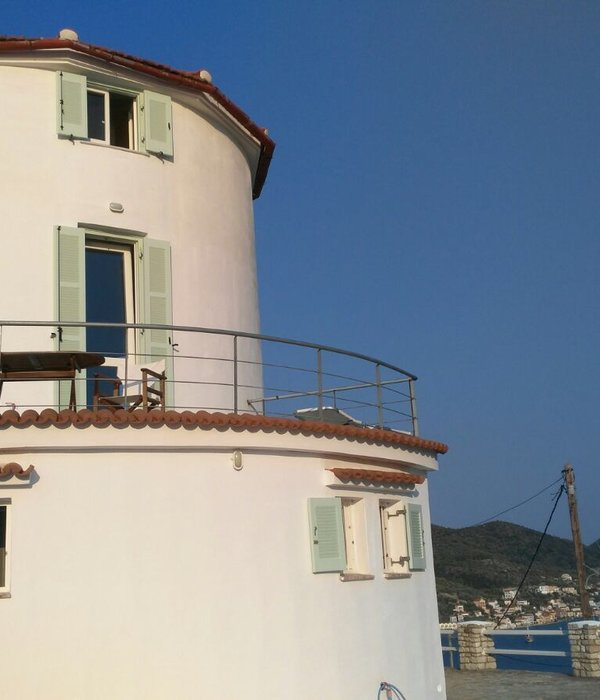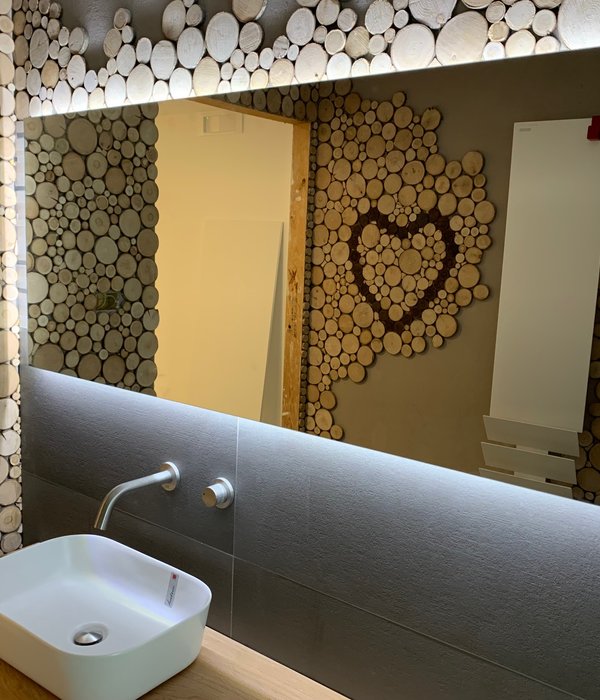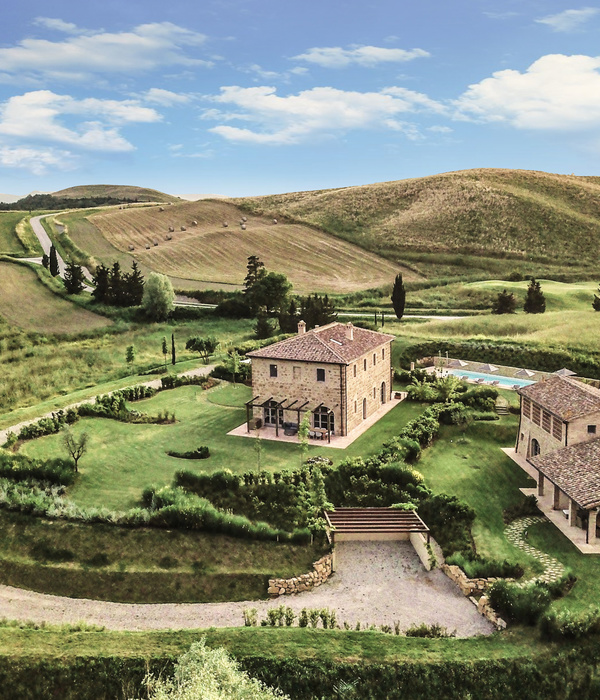Located on the corners of Igarapava and Sambaíba streets, in the lower part of Alto
, in the city of Rio de Janeiro, the Igara Building has an architectural design by Citée Arquitetura, by partners Fernando Costa and Celso Rayol, landscaping by Embyá and Interiores of Manga Rosa Arquitetura.
Igara is inspired by the names of the streets that surround it, consolidating a direct relationship with the vocation of the place. The conception of the project used the etymology of the word 'Igarapava', a term of Tupi origin that means 'Canoe Port', and the meaning of 'Sambaíba', the name given to a sarmentous shrub native to the Brazilian cerrado. Citée's project started from these meanings to recreate the idea of the strength of the tree. With its rooted foundation, like a safe and integral port connected to the earth, the building seeks the ascending sky.
The balconies have retractable glass enclosures integrated into the living rooms and bedrooms, bringing more natural light, ventilation, and a sense of freedom, as well as better use of space. The idea is to integrate the inside with the outside, at the same time allowing spatial freedom for the residents.
The concept of rooting and ascending to the sky is evidenced by the colors on the facade, which range from earthier and darker tones at the base, to lighter and softer tones at the top of the building. With this relationship, the large canopy of the tree would be the building itself, where a delicate lattice element conveys the idea of this branching closure, which embraces and protects like a nest.
In the first floors, the lattice manifests itself in a more concentrated and closed manner, creating a sense of solidity and foundation. This architectural choice not only enhances the base of the building but also suggests the idea of deep rooting, grounding the ensemble solidly and robustly. As you ascend along the structure, a gradual transformation unfolds. The lattice, once dense and compact, begins to open up, revealing a fluid progression towards the upper floors.
Located above the rooftops, the building has a garden terrace that aims to be a social environment, with species of coastal vegetation, from restinga. There is also a vegetable garden and an area for admiring the surrounding landscape, with a privileged view of the sea. The view from above resonates with the awe we feel when reaching the highest branch of a robust tree.
{{item.text_origin}}

