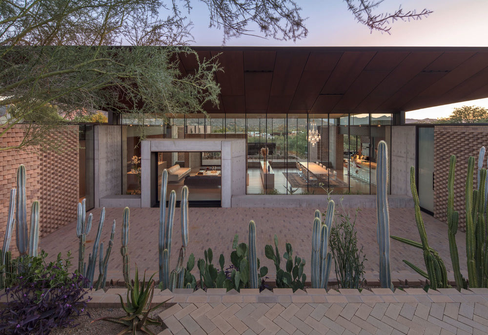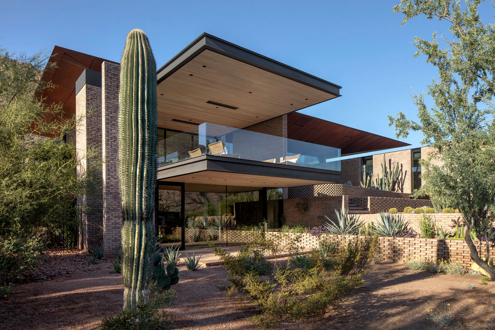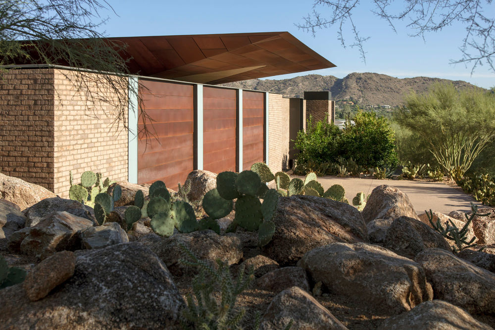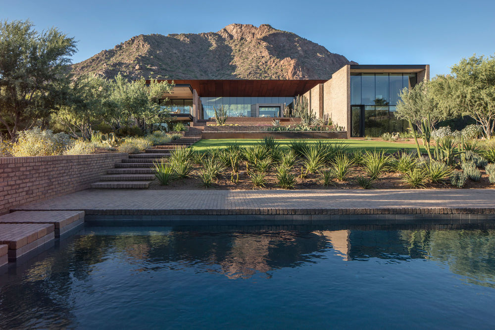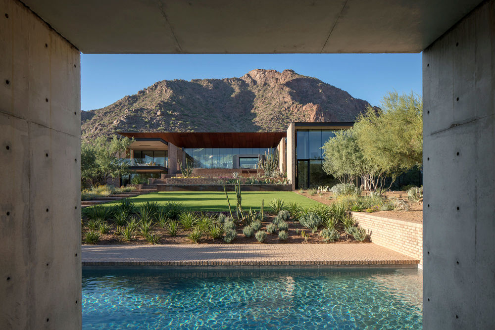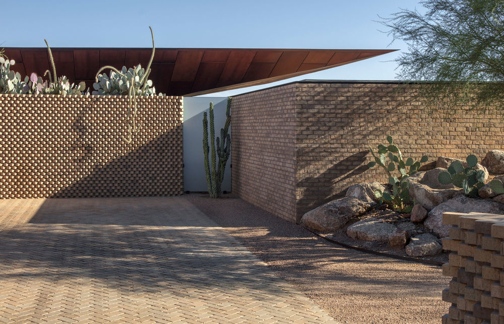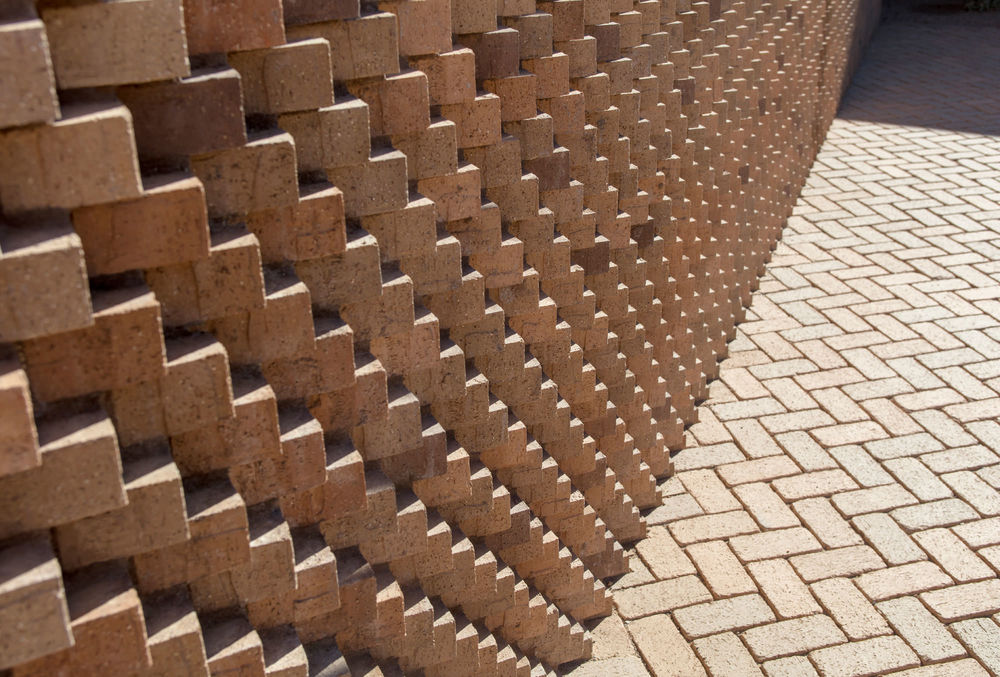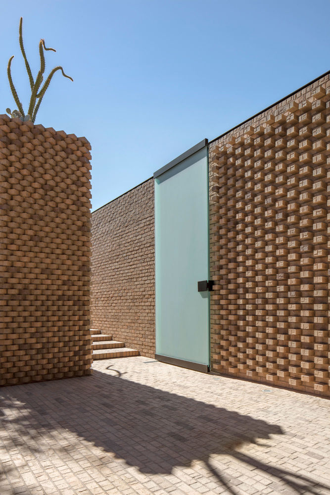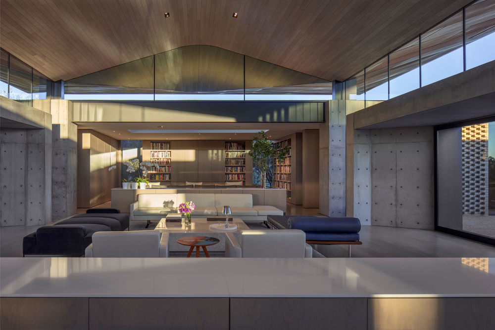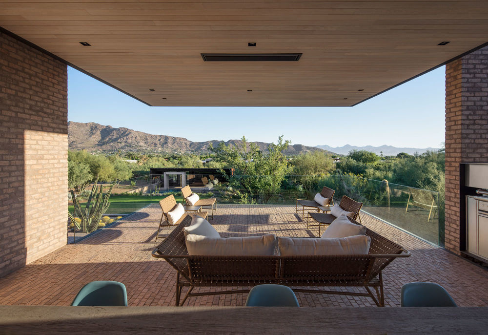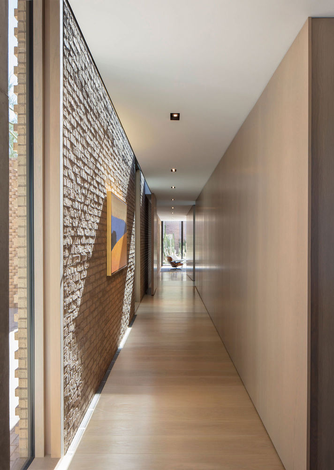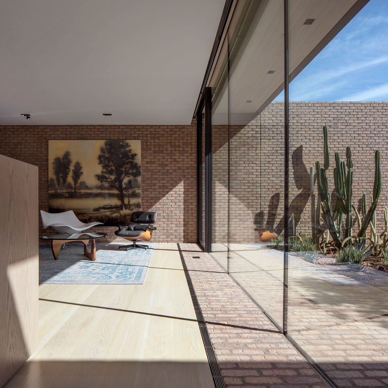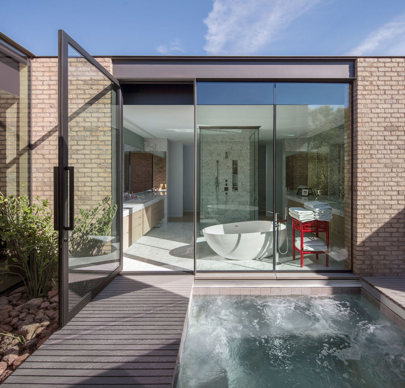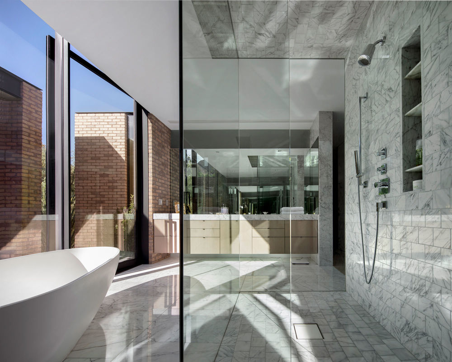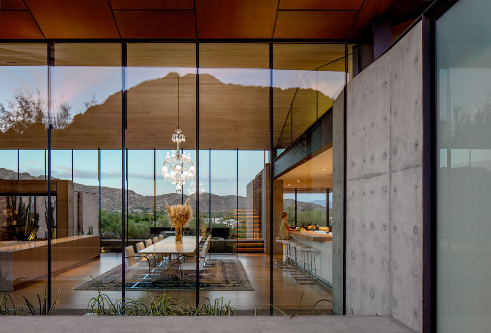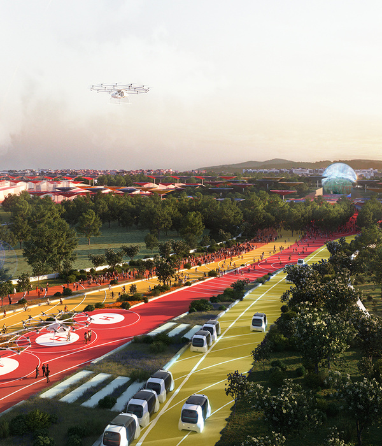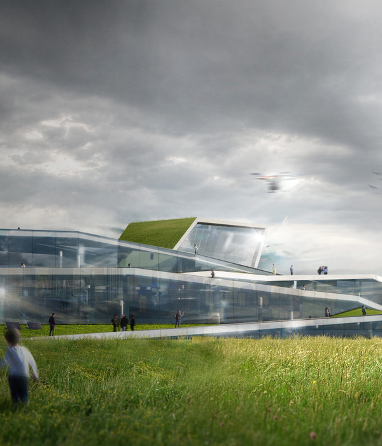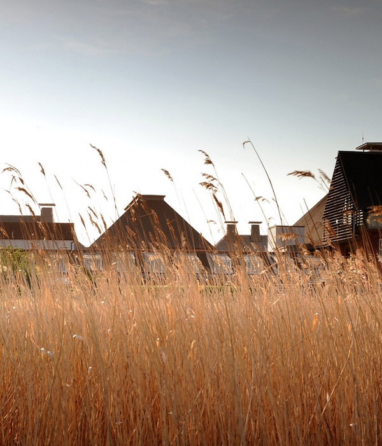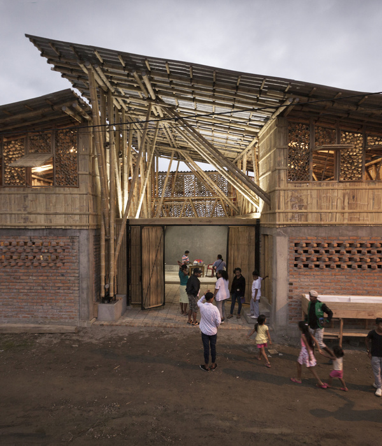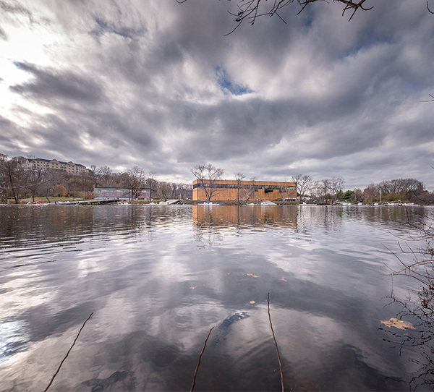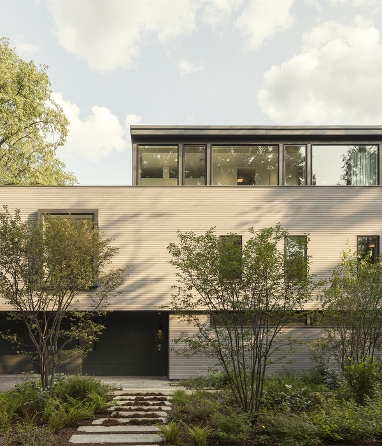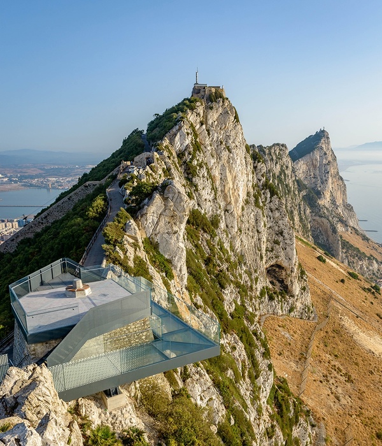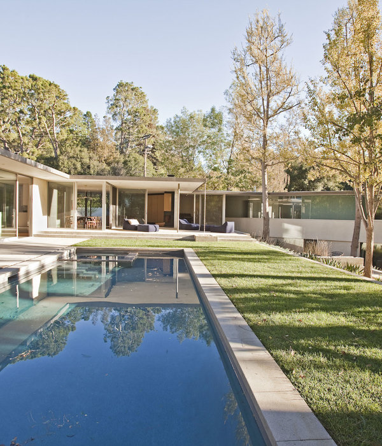Dazzling in the Desert: Ghost Wash House by A-I-R.
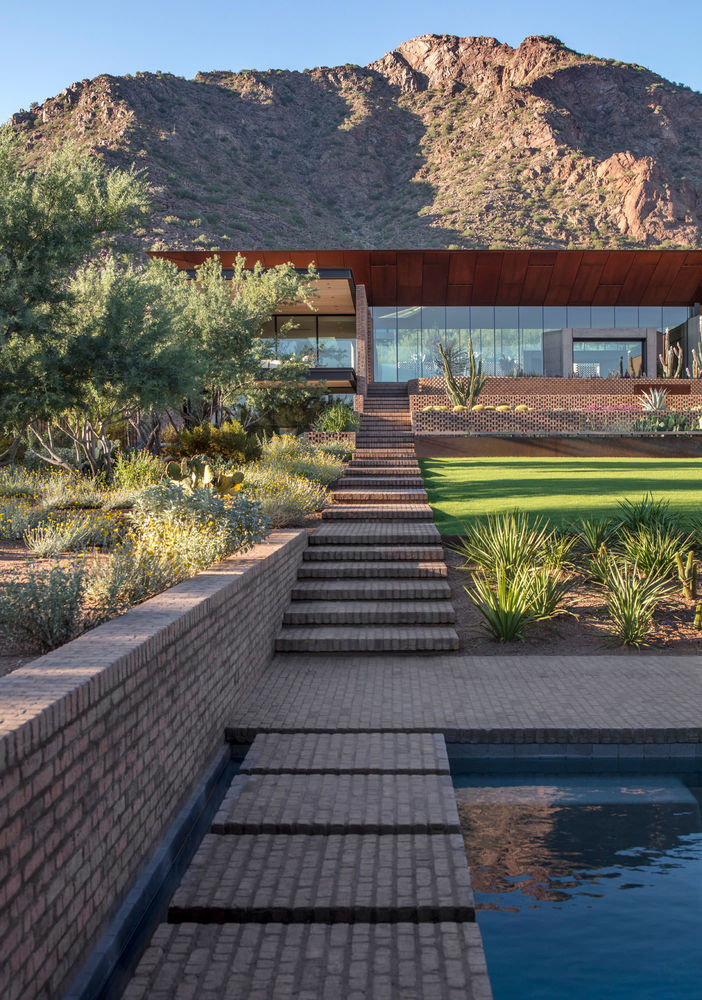
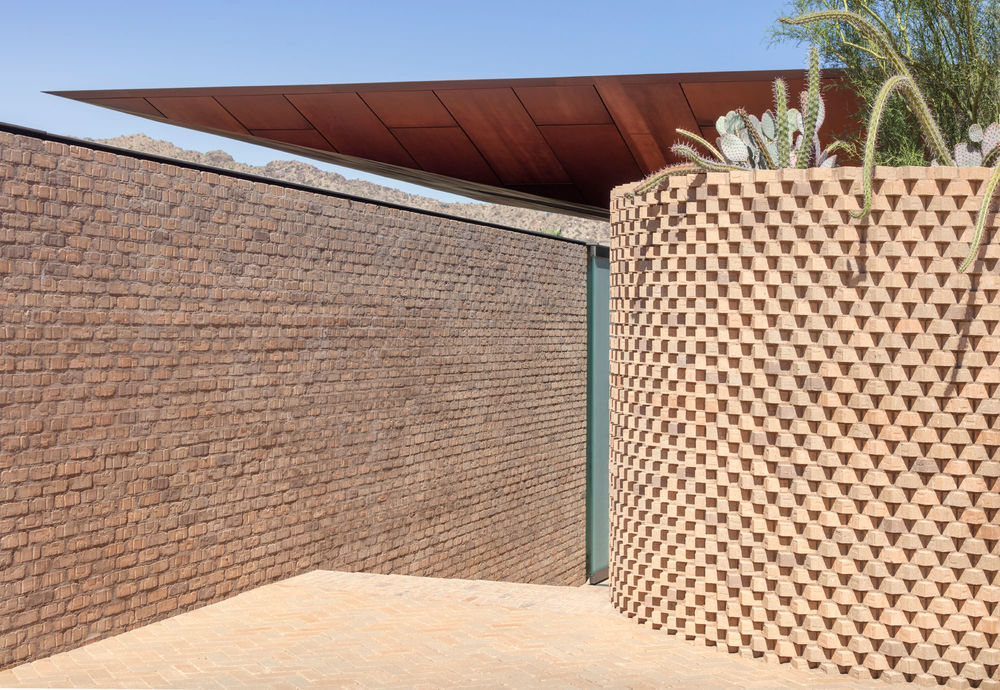
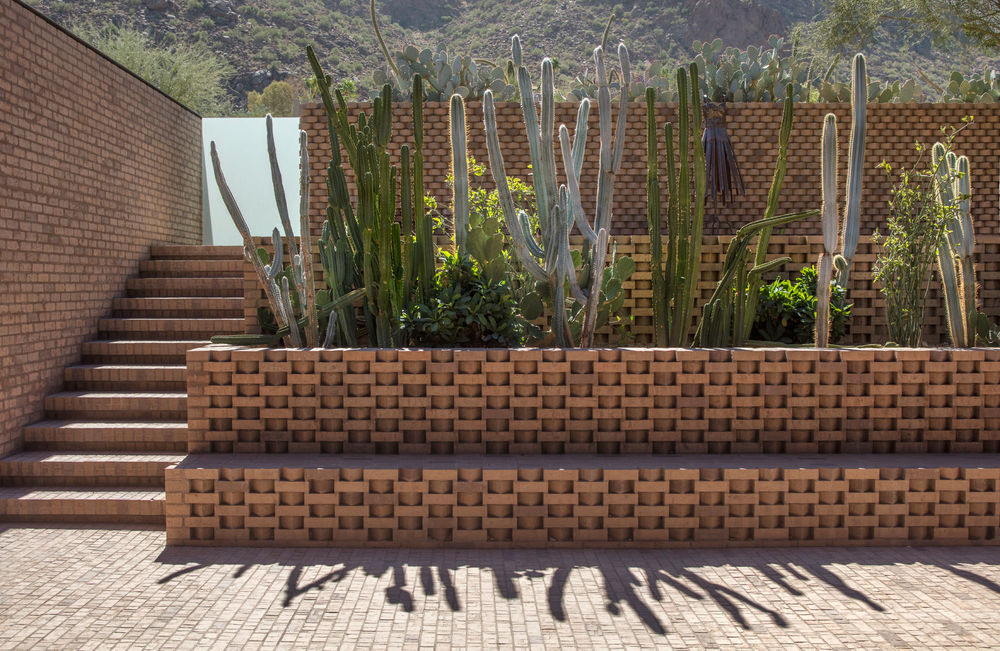

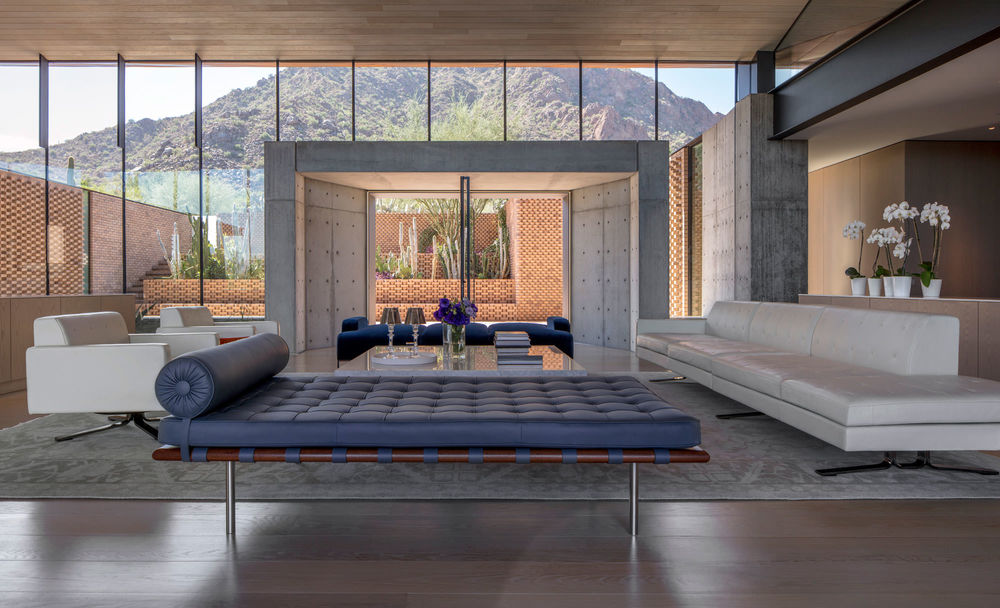
In Arizona’s Paradise Valley, with background views of Camelback Mountain, stands the Ghost Wash House, a home that both dazzles against and seamlessly integrates with its surrounding desert landscape.
Designed by A-I-R (Architecture – Infrastructure – Research, Inc), the project was personal for the practices Director, Darren Petrucci and his wife, Renata Hejduk, who introduced the clients to each other in the early 2000s. After a few candid conversations, what was originally supposed to be a simple addition to the original 1970s home quickly turned into a complete gut renovation, with the husband and wife duo having fairly contradictory visions for the property. “The husband would have been happy with an adobe brick house, and the wife was more interested in thinking through a Modernist aesthetic,” Darren elaborates.
This creative tension inspired Darren to propose a design that seamlessly blended tumbled and precision brick walls, drawing inspiration from David Chipperfield’s Neues Museum renovation in Berlin. “As you move through the entry sequence of the house, the brick patterns change from tumbled to precise, and the patterns become more complex,” Darren continues.
An unusual site, the property is flanked by two desert washes that move stormwater from the top of the mountain into the valley below. Two long, thin, tumbled brick bars of the house run parallel to the natural washes to create a third topographic condition or “Ghost Wash” that runs down the centre of the site—giving the home its unique name.
The east bar shields the house from the morning sun, housing public spaces, while the west bar offers shade in the afternoon, accommodating the private realms of the home. The living and dining areas unfold along the Ghost Wash, connecting various courtyards and gardens, all under the protection of a massive floating roof. “Similar to the nurse tree that shields a young cactus from the extreme heat and sun, the large roof protects the primary living spaces of the house,” Darren explains.
Inside, furniture and finishes ranged from the complementary and classics, such as the Mies van der Rohe chairs and daybed, to the intentionally contrasting, such as a Baccarat chandelier hanging over the dining room table, a favourite of the clients for its juxtaposition with the home. Almost everything is custom-designed and integrated into the whole system, with details baked into every facet of the project, including the outside brick patterns, influenced by Bottega Veneta’s signature Intrecciato weaves—the wife’s favourite designer.
Aesthetically, the home marries seemingly century-old walls with the modernity of steel and glass, creating a captivating contrast. From an environmental standpoint, the house collects rainwater for a water garden, while the concealed solar panels on the roof offer a more sustainable approach to living.
A true oasis, Ghost Wash House is a gem that holds its own in Arizona’s notoriously arid desert landscape.
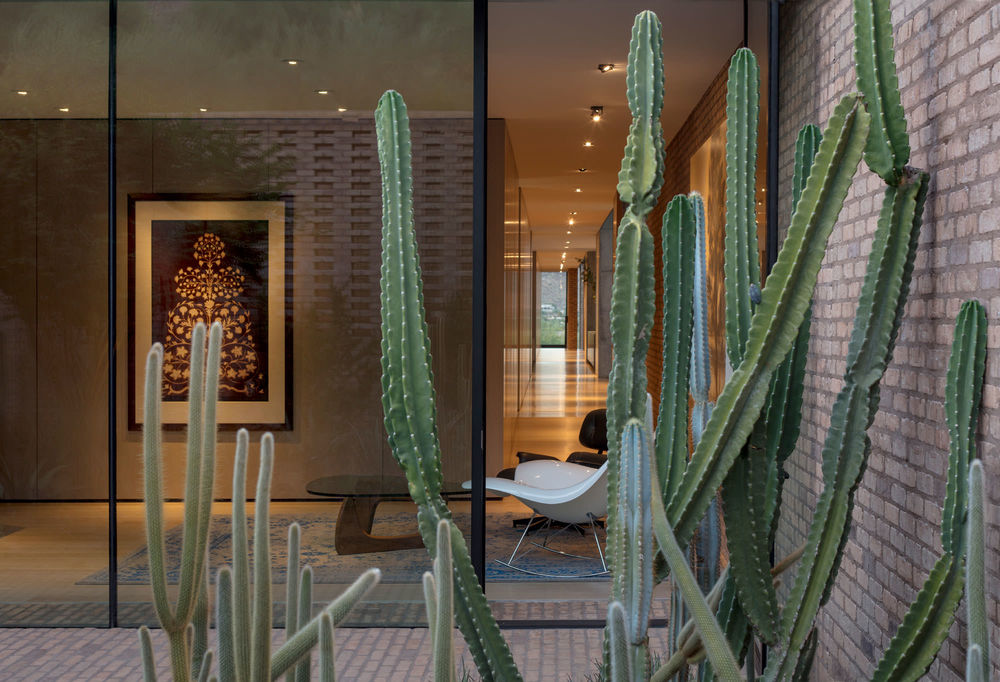
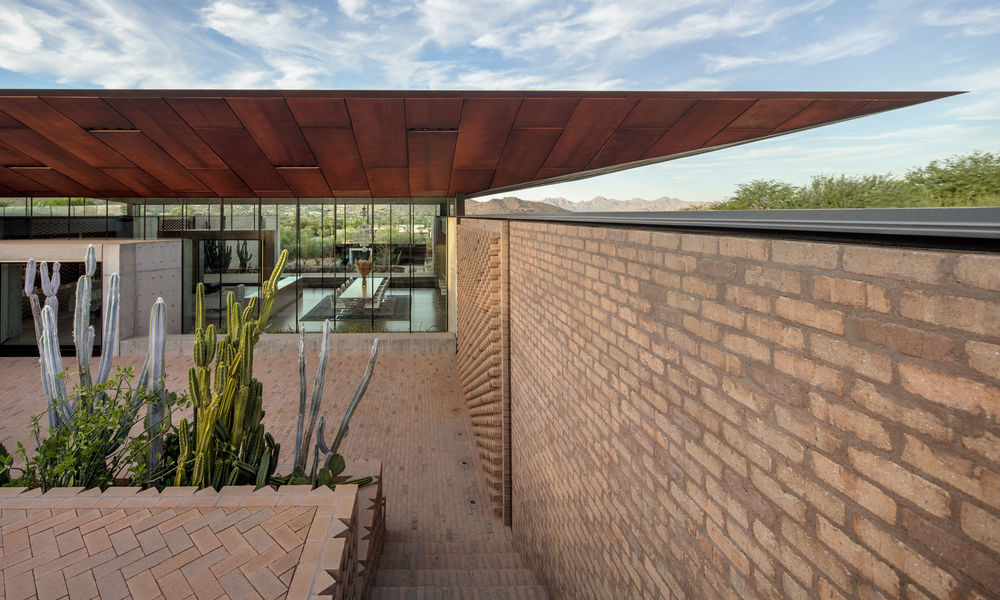
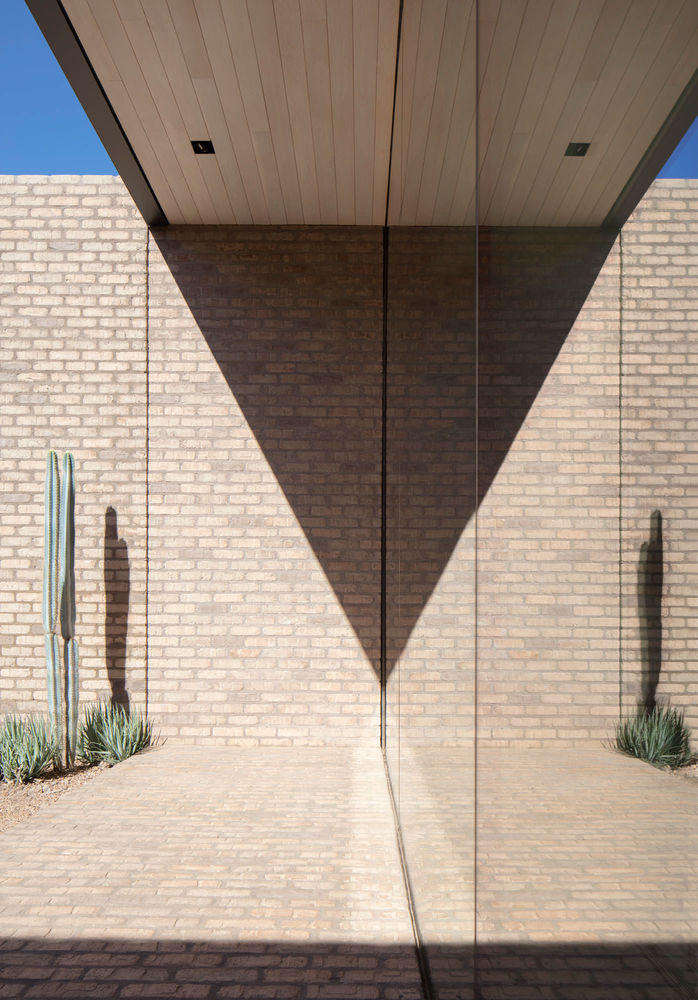
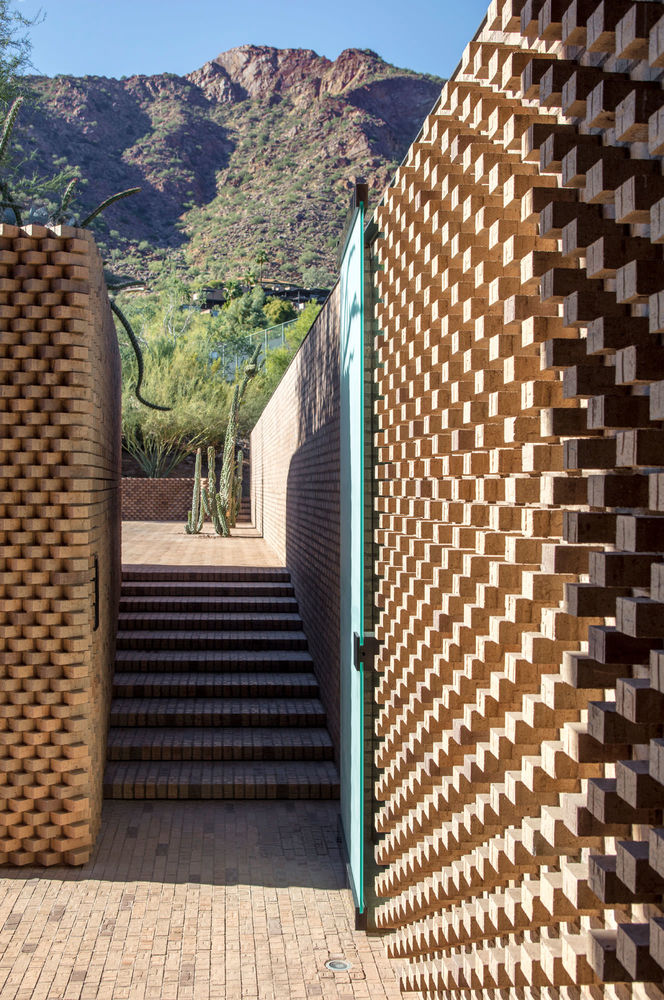
[Images courtesy of A-I-R. Photography by Bill Timmerman.]
