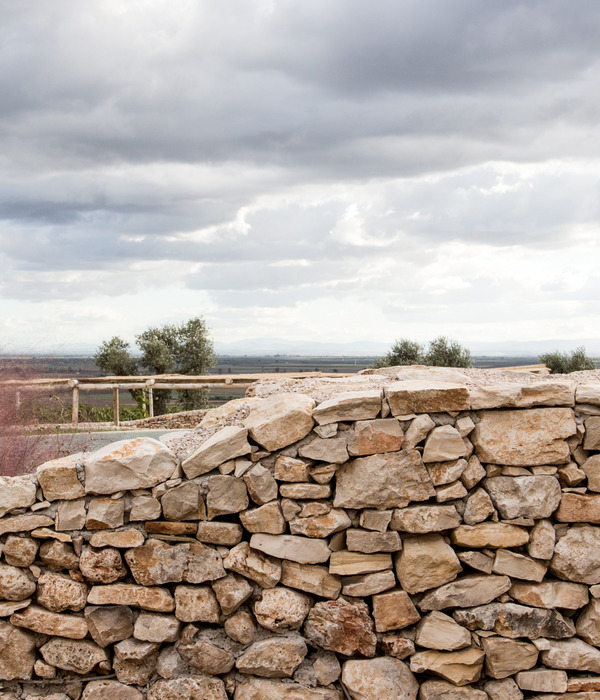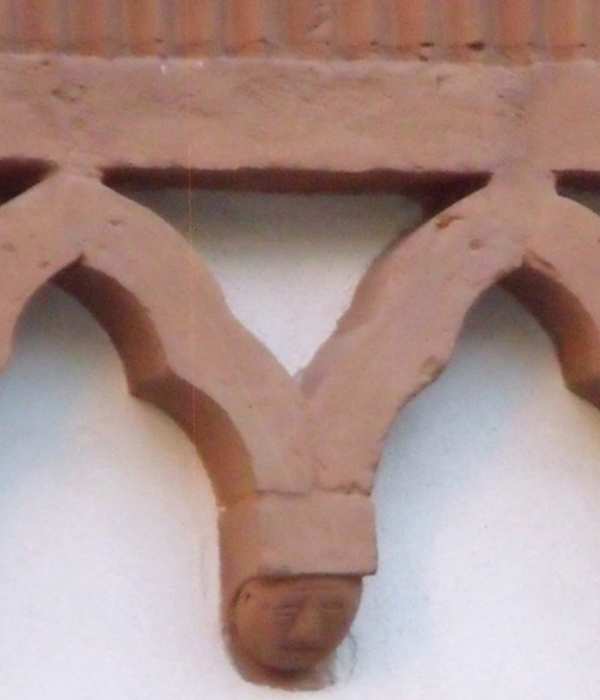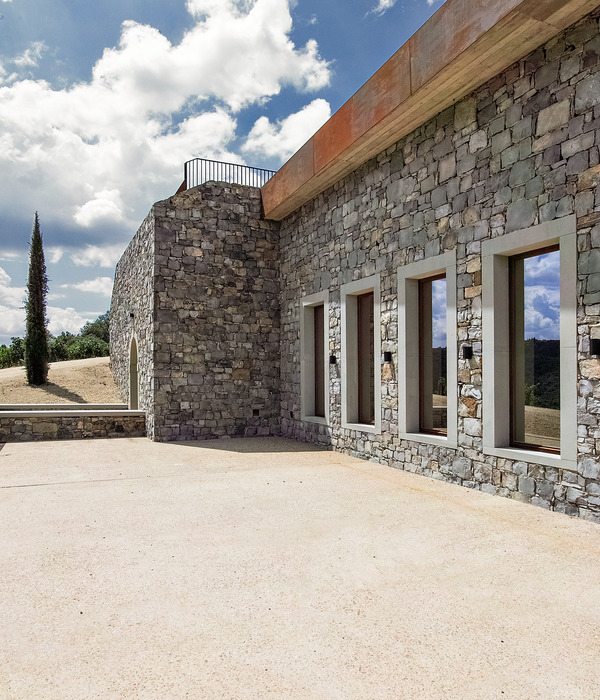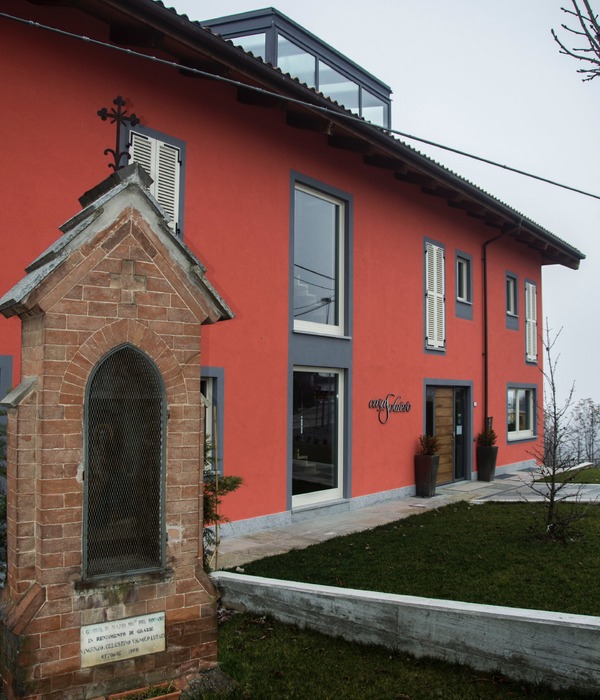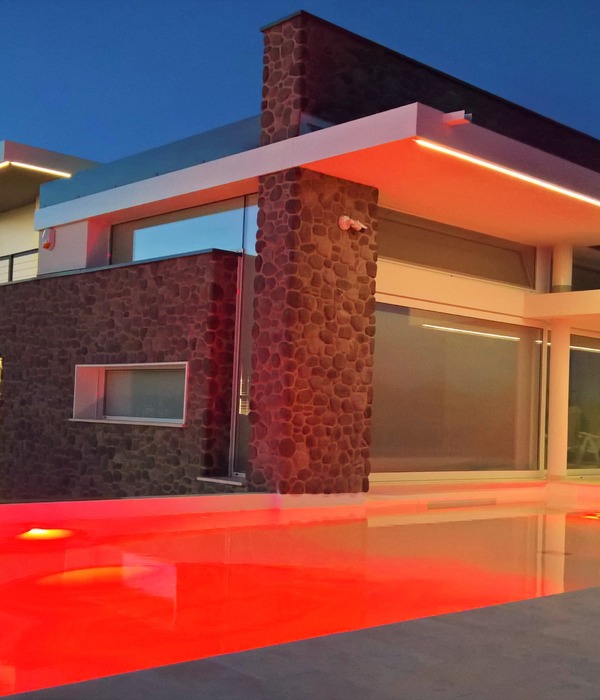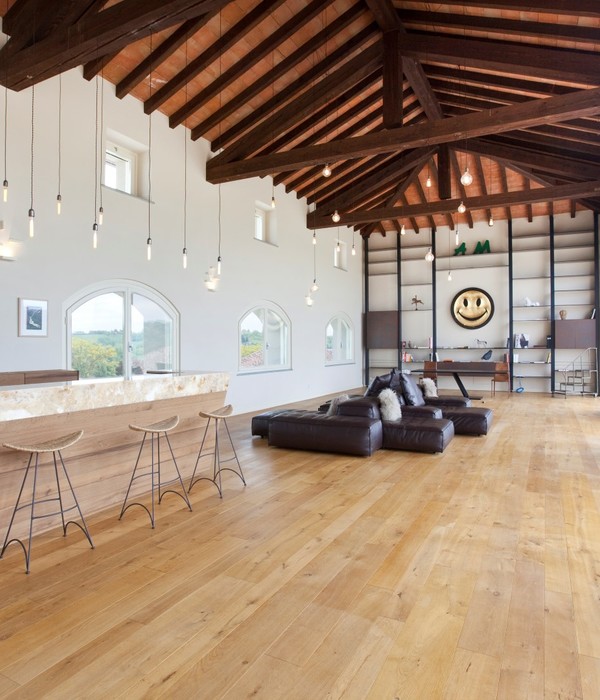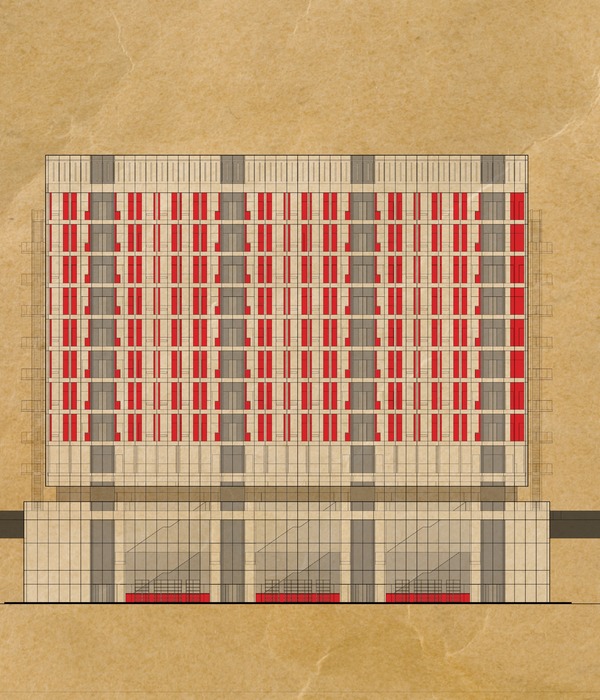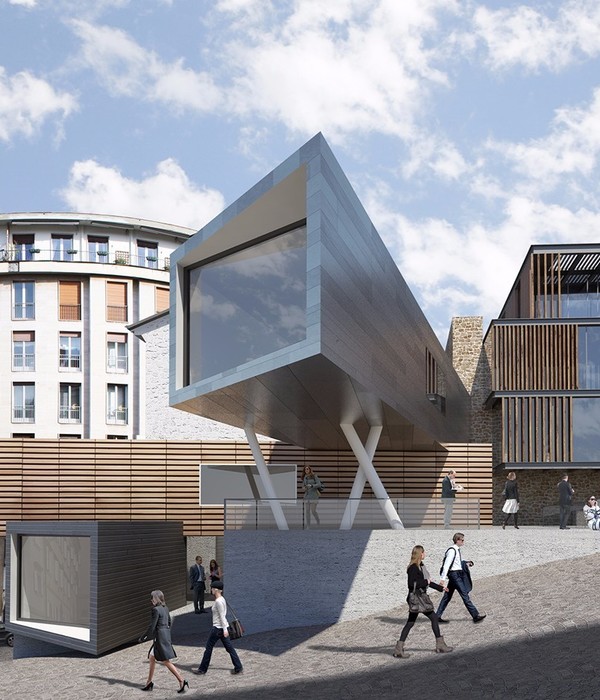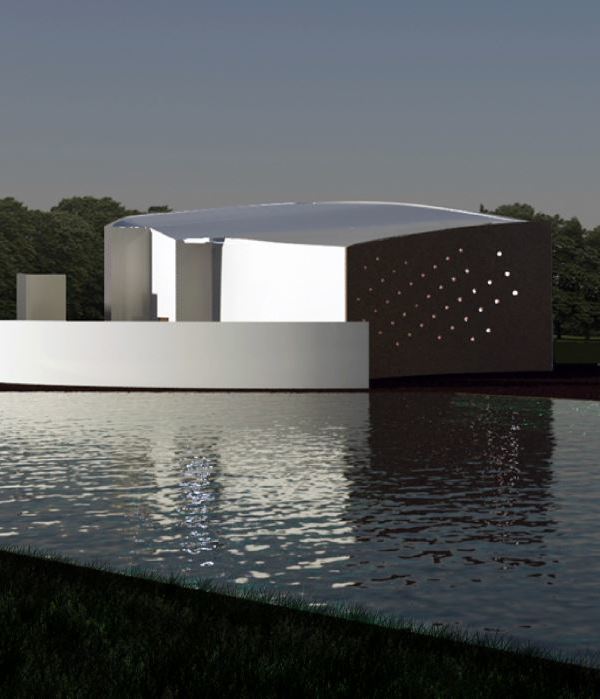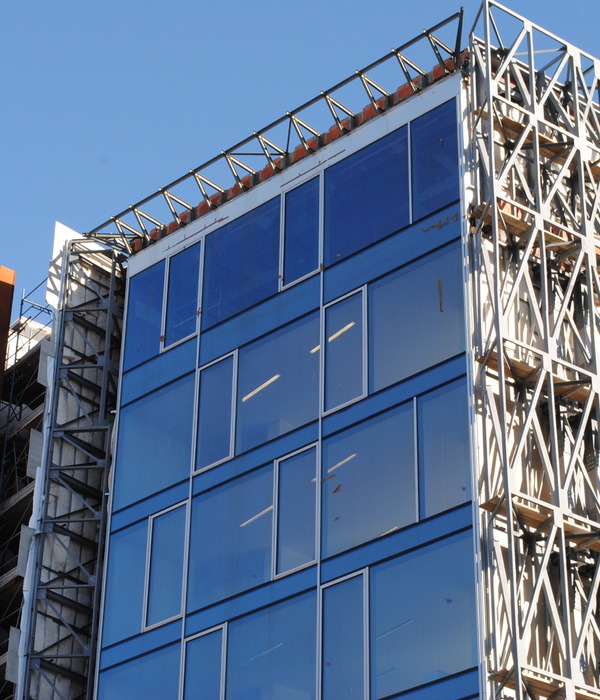We have designed an elevated playground for Chisenhale Primary School in Bow, East London. The challenging brief required an increase in the play area of this inner city primary school to match the expanded pupil population, without reducing the space required by the P.E curriculum.
The design adds a double-layered play space to the edge of the existing playground, a soft landscape, beneath a 2.2 metre elevated deck, connected by a hill and two slides.
We designed an inside and outside space where the kids can invent their own play. This terrain is composed of two elements - a soft rubber landscape culminating in a steep hill and an elevated semi-enclosed timber space. The slides and rope nets bridge the vertical. The plan stimulates the kids to move, but also create quiet spaces where they can rest.
The children at Chisenhale were consulted on the design of the space over a six-month period and had specific ideas they communicated to the architects. The kids wanted places to run and climb, places to hide and somewhere to rest and chat to friends.
The use of timber provides a friendly layer of texture. The structure is designed to be adaptable and will grow and evolve over time.
The project was made possible with the generous donation of expertise, materials and time from: Chisenhale Parent Teachers Association, all the Pupils, Parents and Teachers of Chisenhale Primary School, The Worshipful Company of Weavers and American Hardwood Export Council.
Team: Asif Khan, American Hardwood Export Council, AKT II and Aldworth James and Bond
Year 2015
Work finished in 2015
Status Current works
Type Schools/Institutes / Leisure Centres
{{item.text_origin}}


