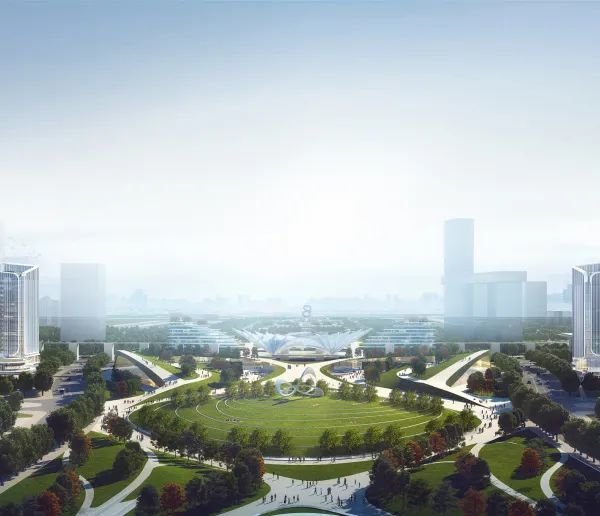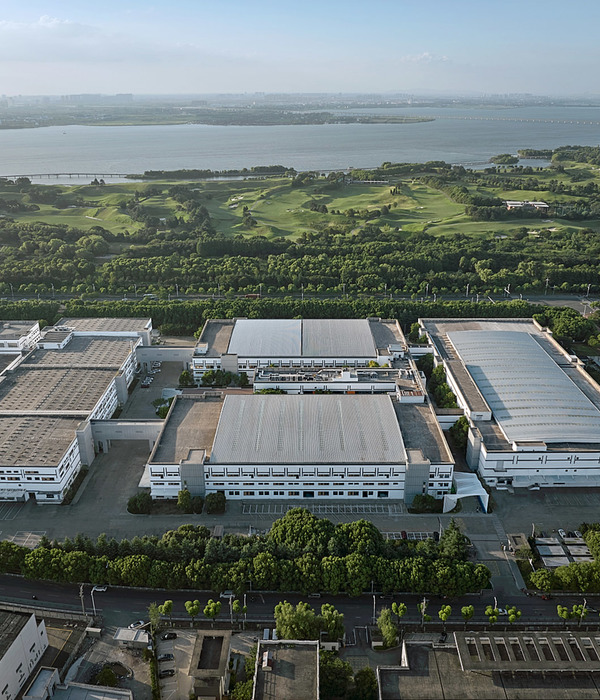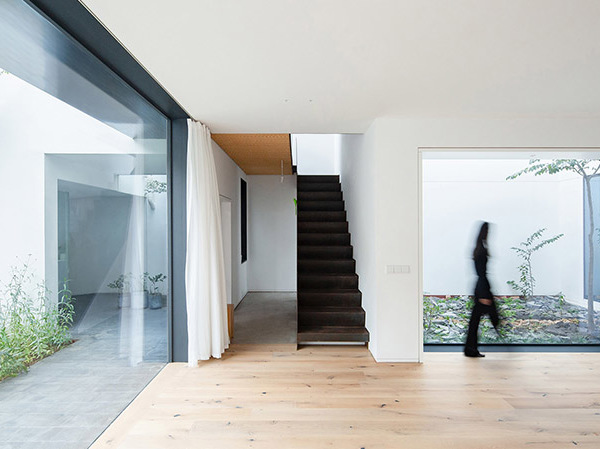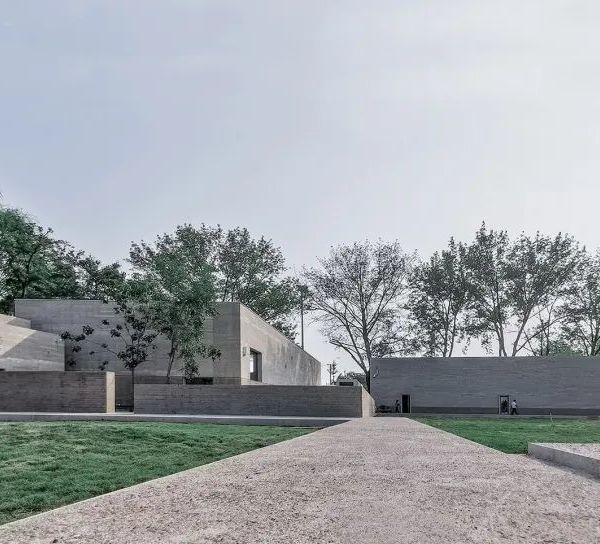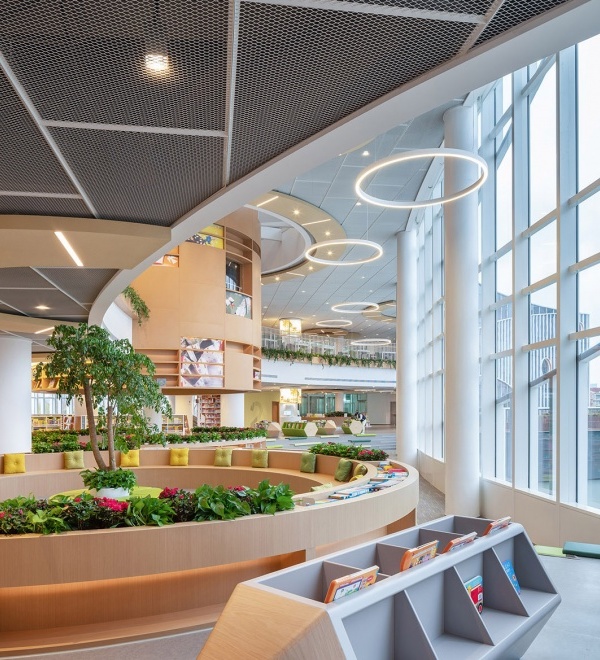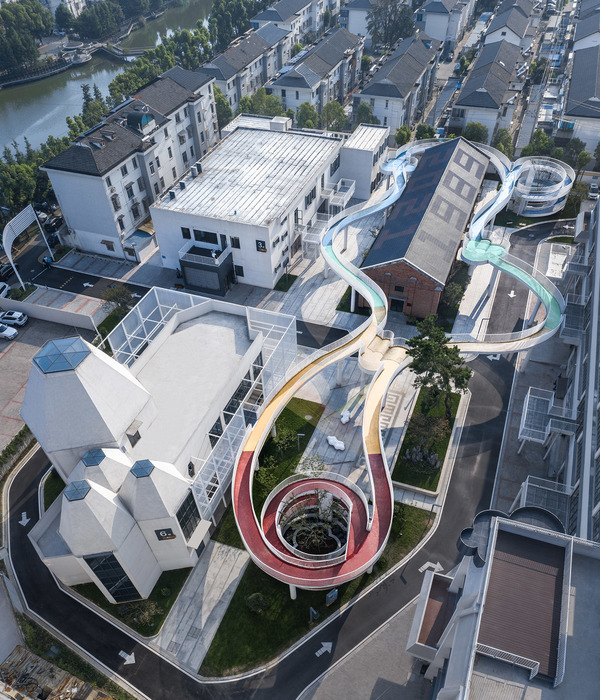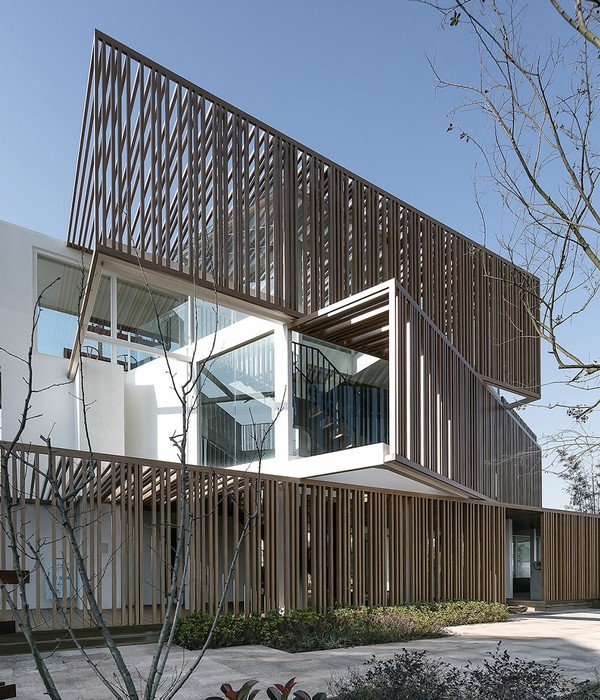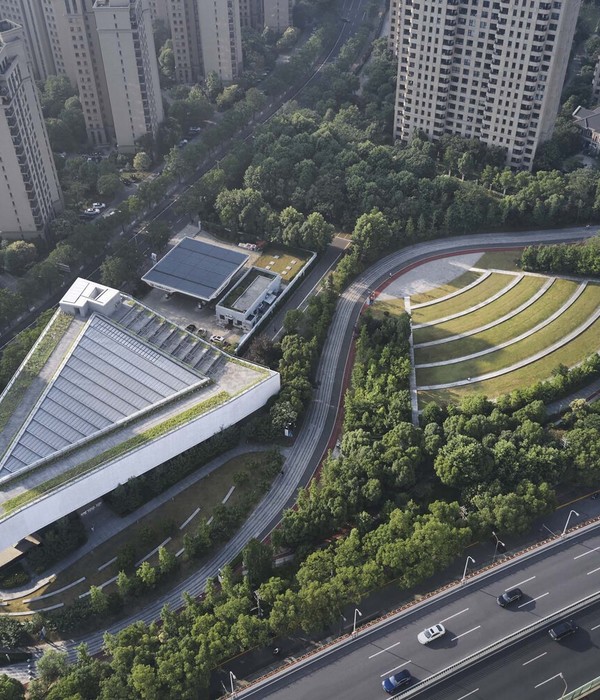IN-BETWEEN SPACESLight as definition elementIn the whole project of Pianell 15 is important the signage for the distribution of flows mainly in the public part of the building, where it is differentiated according to the function of the space in question and, moreover, in relation to the type of target that enjoys it.A reasoning in terms of communication can also be made for spaces as staircases and corridors, interior in-between spaces, which allow to move not only to the more private target of the residents, but also for pedestrians and riders who need different access to the public spaces of the structure.For question of communicative uniformity, using the same typology of signage in the external spaces as in the interiors makes the project more integrated in its complexity, unifying more coherently the “decadent” public part with the gradually more curated section of residences.
Current photo of the building
Chapter cover
Individual thesis
Designed areas and flows analysis
Illustrations of the project for stairs and corridors
Plants
Stairs project
Sections
Corridors project
Thesis Development, Politecnico di Milano, 2017Individual project
{{item.text_origin}}

