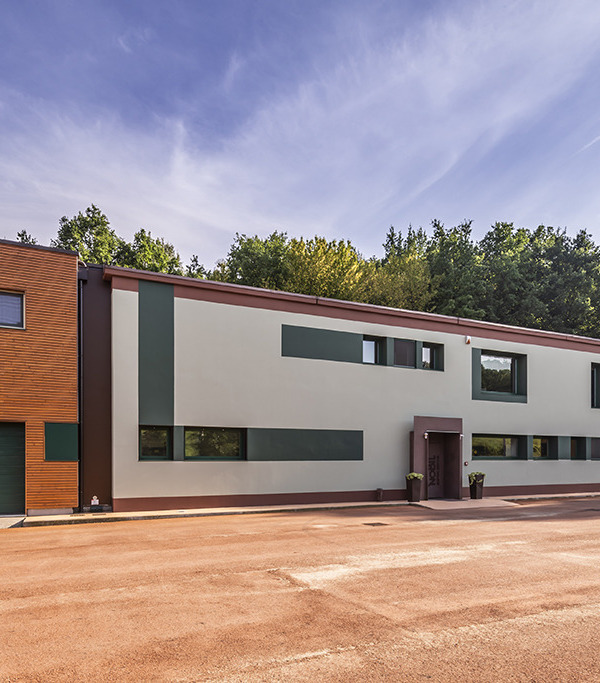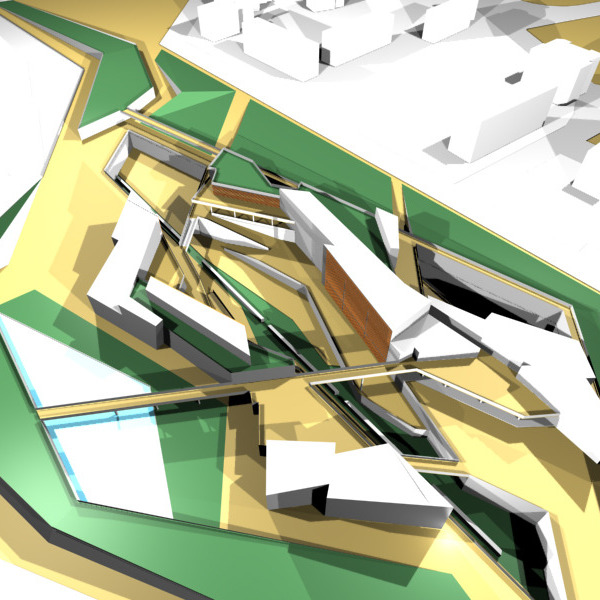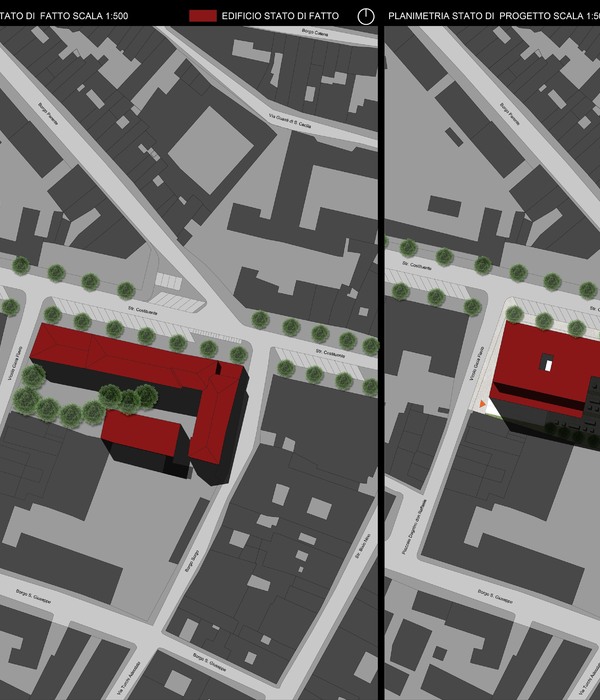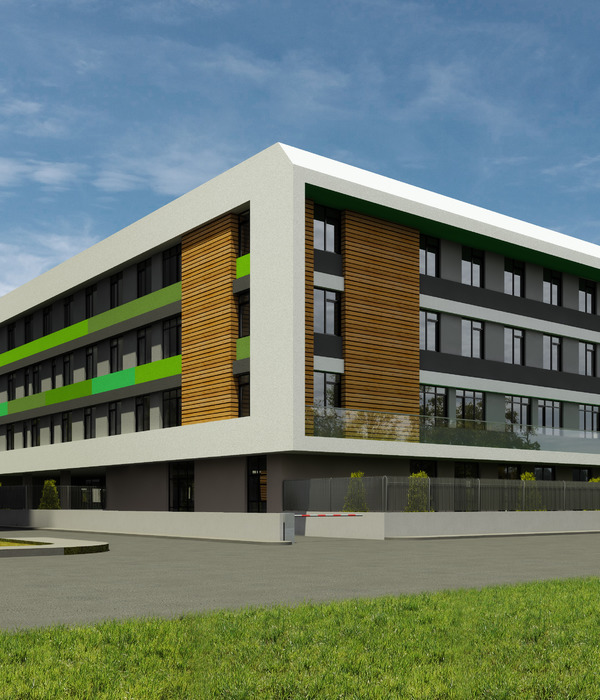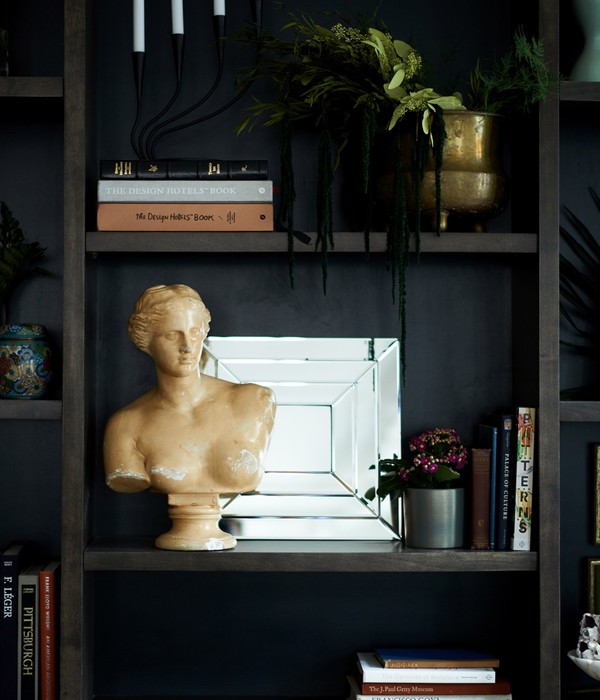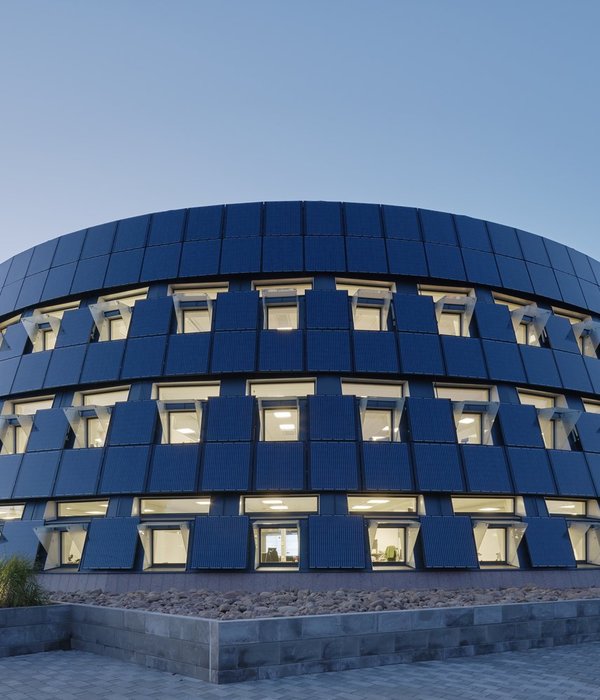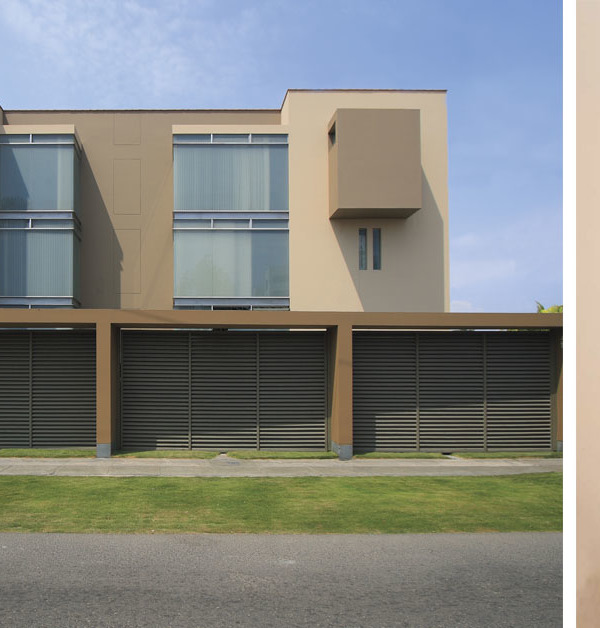Architects:Scenic Architecture Office
Area :4562 m²
Year :2021
Photographs :ZY Architectural Photography
Landscape Design :Yiyajingyuan Landscape Design
Design Team : Xiaofeng Zhu, Xinjia Zhuang, Pablo Gonzalez Riera, Yin Shi, Yan’an Shi, Shigang Du, Jie Du, Taohui Yang
Client : Vanke Group Shanghai Branch
Structural And Mep Design : Tongji Architectural Design(Group)Co.Ltd
City : Shanghai
Country : China
The Green Valley Art Center sits at the northeast end of the Xuhui CBD Central Park which is located to the east of Shanghai South Railway Station. It is designed with the vision to explore a dynamic experience of multiple interactions for public art activities. This mega-truss structure landmark provides continuous and transparent indoor and outdoor ground spaces for the park. The elevated ramp gallery links different functional areas at various heights, stimulating autonomous participation and dynamic communication across events.
The building is situated on the east side of the site to keep away from the area occupied by Metro Line One and the elevated highway. From a technical perspective, this layout reduces the complexity of construction and avoids the risk of foundation settlement that could be caused by metro lines and elevated highways. From a planning perspective, it retains the integrity of the greenbelt on the west side of the site, making the building an art center surrounded by greenery. A landscape avenue - which winds from the Shanghai South Railway Station Business District with Metro Line One underneath - is the spine of the Xuhui CBD Central Park. From this landscape axis, we extend a three-dimensional pedestrian circulation that runs through the indoors and outdoors of the building and becomes the organizer of landscape, structural space, and architectural form.
The park is dominated by a continuous grassy slope covered with diversified tree species. The landscape avenue goes through woodland on a gentle slope and reaches the northeast end of an amphitheater surrounded by architecture and landscape. As a pedestrian node connecting Shanghai South Railway Station and Xujiahui, this amphitheater enhances the publicity of the art center and becomes the starting point of the landscape avenue. Because of the outdoor theater’s openness, the public from all directions of the park can freely watch or participate in open-air performances undertaken in the amphitheater, where people can also enter the welcoming lobby of the building.
The main body of the building is a triangular truss structure that rises and falls. The truss is supported only by three points: The V-shaped steel columns at the southwest and northeast corners and a concrete core at the southeast corner. The trusses span 50-60 meters in an east-west direction, which realizes the transparency of the lobby and ensures the continuity of indoor and outdoor spaces. The internal circulation starting from the lobby extends this continuity to all areas of the building. The ramp gallery with a gentle slope of 1:12 is arranged in a circular manner along the outer boundary of the building, providing artists with exhibition spaces with strong guidance and new creative possibilities. Visitors can choose a top-down or opposite direction of the tour route and will feel a changing and varied spatial experience during the visit.
Surrounded by the ramp gallery are the 500-seat conference hall with a restaurant above and a multi-purpose lobby and café on the ground floor. The slope of the conference hall floor is completed by four anti-buckling supports, which slope into the ground at the southeast corner along two sides, providing lateral force support for the whole building and forming a unique V-shaped auditorium. Press conferences in the lobby, art events in the ramp gallery, and TED lectures or small performances in the conference hall can form functional complementation and social activity expansion with the catering in the large space. This functional and social interactivity extends all the way to the ramp roof garden above the ramp gallery: the roof garden can be accessed from the gangway at the northeast end of the showroom or the elevator at the southeast corner. Take a walk or have a cocktail party on such a sloped and looped terrace, people will be immersed in the open cityscape and can overlook the magnificent new skyline of the South Station Business District. Through a walking trail, these diverse activities are connected by continuous spaces, which make the building an interactive experience.
Architecture is a trinity in space, structure, and form. The truss structure that makes up the main and secondary circulation spaces, and the transparent atrium between them, faithfully reflect the internal experience and also naturally form the distinctive appearance of the art center. As the ramp gallery climbs up, one corner of the triangle volume rises up in the southeast corner of the park and points in the direction of Xujiahui along the Humin Elevated Highway, just like an "artistic weather vane". We hope this circulation-driven structure can not only provide a landmark for the Shanghai South Railway Station area but also stimulate the vitality of cultural exchange with a rich dynamic space experience, presenting the spiritual connotation of a public art center.
▼项目更多图片
{{item.text_origin}}

