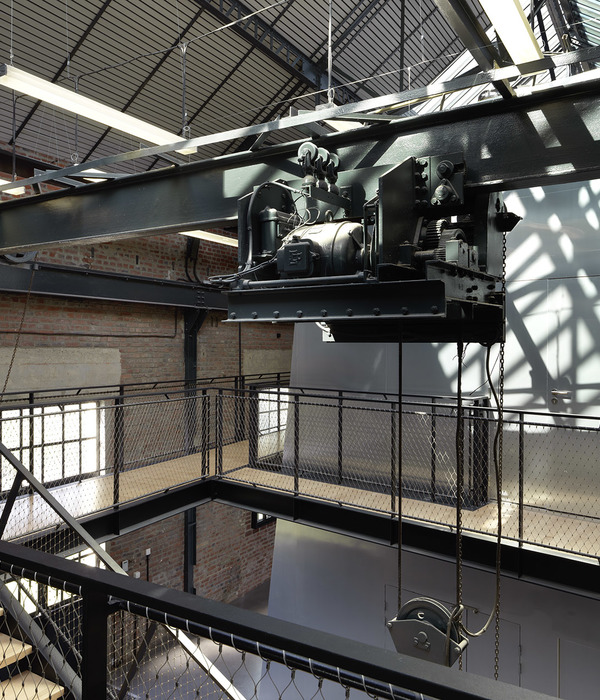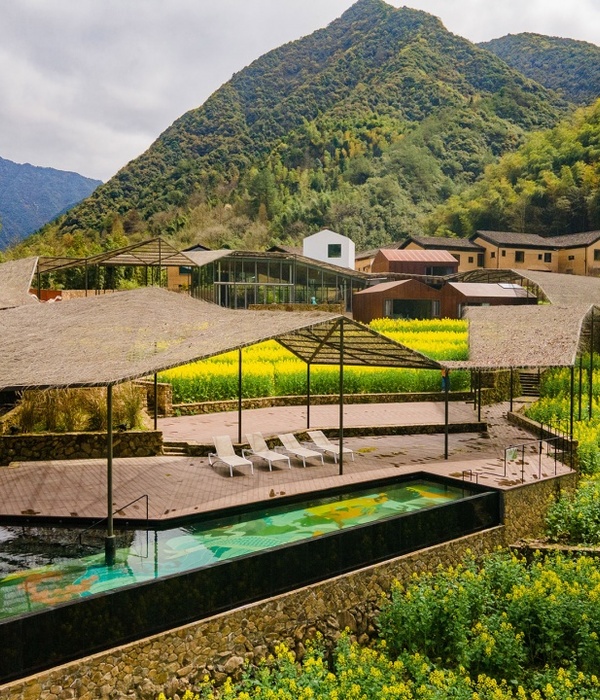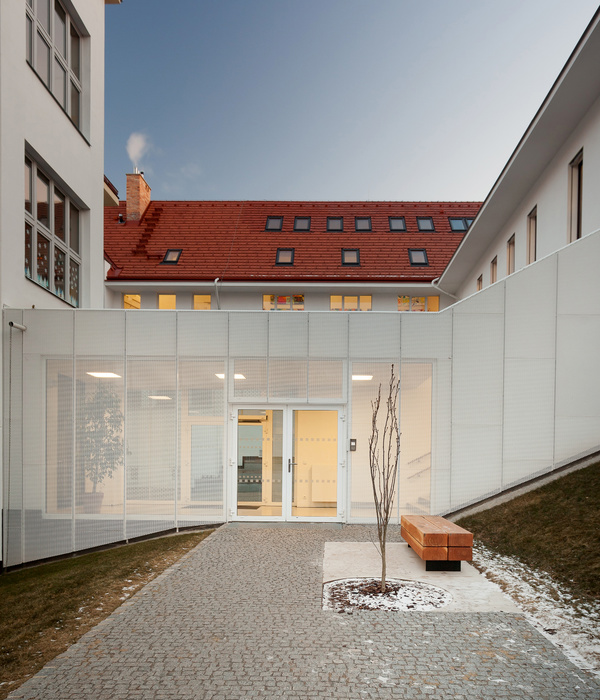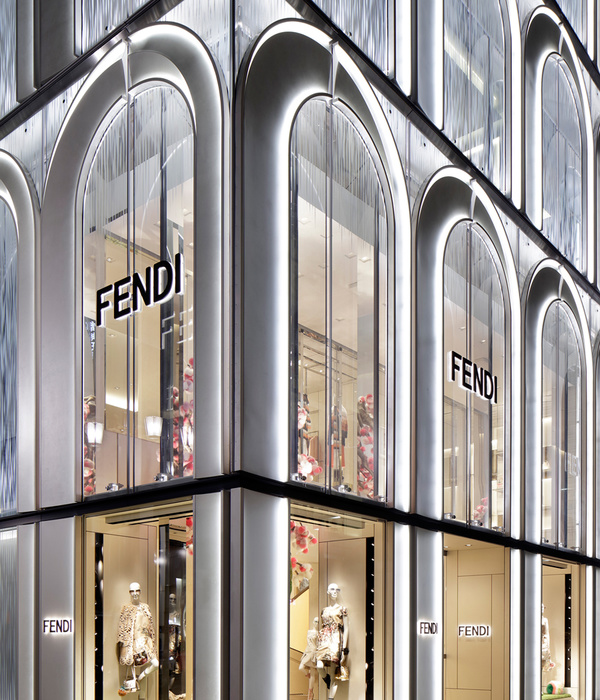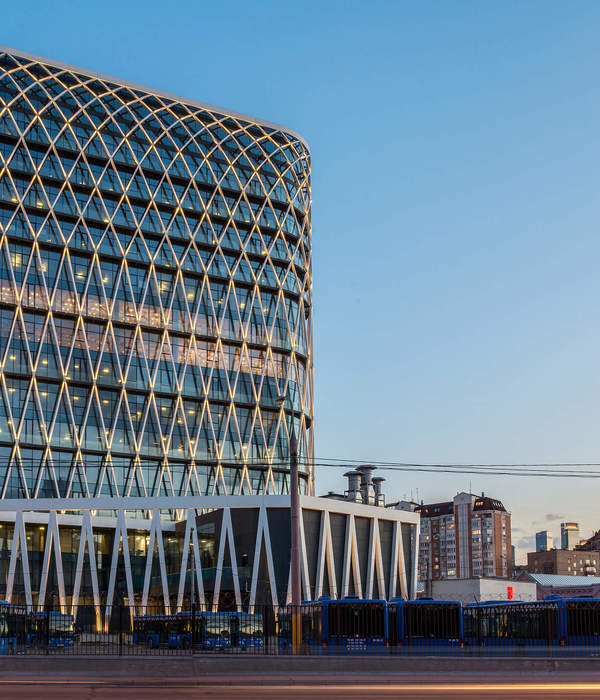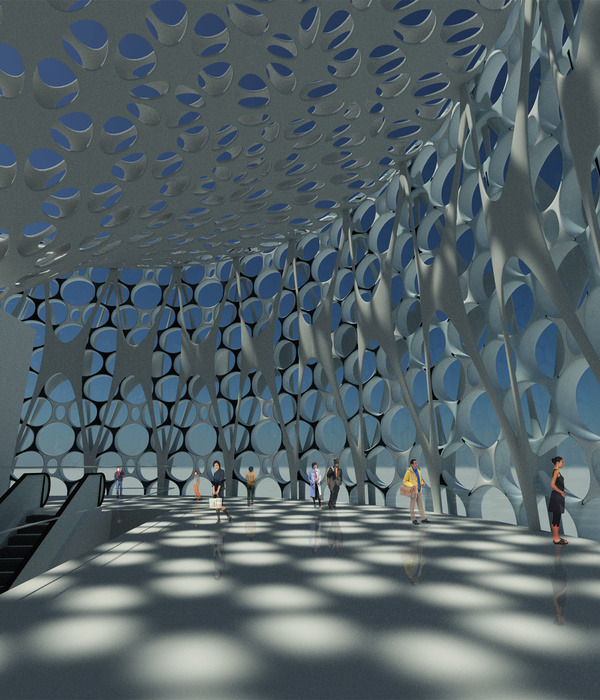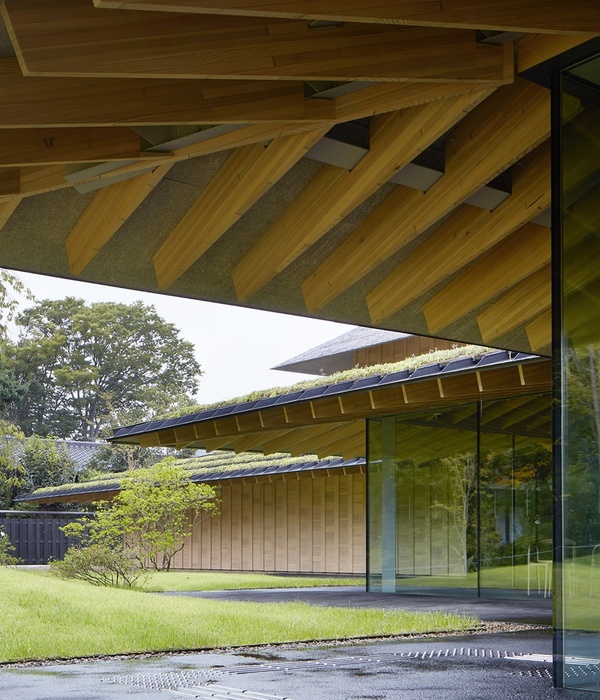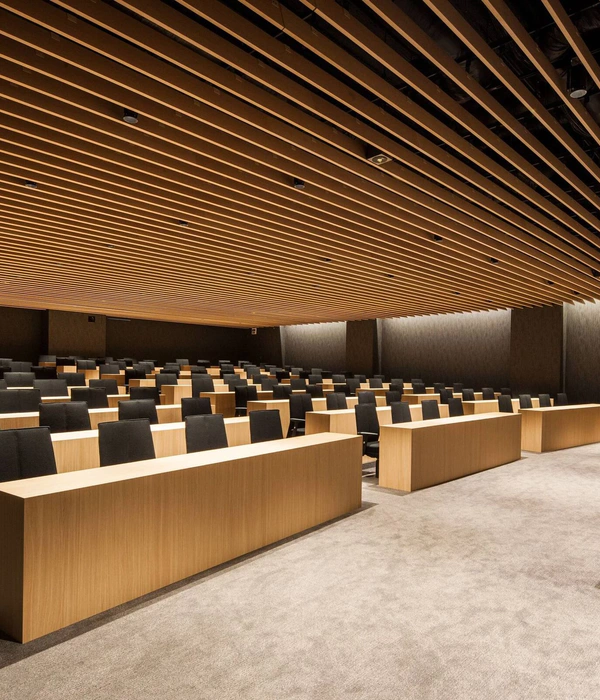- 项目名称:上海长江斯迈普电梯厂区改造
- 设计方:ATAH介景建筑
- 公司网站:www.a-tah.com
- 联系邮箱:office@a-tah.com
- 主创建筑师:徐光,王丹丹
- 建筑师:程瀛,孙田甜,何凡,苏晨,杨朕钦
- 结构顾问:郑伟伟
- 景观顾问:李沿海
- 灯光顾问:李圆圆
- 项目地址:中国,上海嘉定区
- 建筑面积:改造面积5000M2
- 摄影版权:此间建筑摄影,赵奕龙
- 施工方:江苏锦城工程建设有限公司
- 客户:上海长江斯迈普电梯厂
- 玻璃:耀皮
- 铝板:阿鲁克邦
- 阳光板:润城
2018年的夏秋之际,介景建筑参与了嘉定区曹安公路沿线的一系列工业项目的设计,其中斯迈普电梯厂改造采用轻质化的更新策略,于两年后竣工落地。上海长江斯迈普电梯厂创立于上世纪八十年代,素有电梯行业的“黄埔军校”之称。千禧年后,通过引进德国生产工艺和生产规范,上海生产的斯迈普电梯开始返销德国,并畅销海内外。从产品到企业文化,德系制造业的工匠传承精神正逐渐渗透为斯迈普电梯厂的基因特征。业主希望这种融合能通过建造显性的呈现。
In the late summer of 2018, studio ATAH participated in the design of a series of industrial projects along the Cao’an Highway in Jiading District, Shanghai. Among them, the renovation of the Yangtze 3MAP elevator factory adopted a light-weight renewal strategy, and the construction of it was completed two years later. Shanghai Yangtze Elevator Factory was founded in the 1980s and has great reputation in the industry in China. After the millennium, by introducing German technology and production specifications, the 3MAP elevators that are manufactured in Shanghai starts to export to Germany and other countries around the world. Since then, the spirit of craftsmanship in the German manufacturing industry is gradually becoming the DNA of the Yangtze 3MAP factory in China.
▼项目鸟瞰,aerial view of the project ©此间建筑摄影/赵奕龙
沿曹安公路一路向西,现代化的城市街景风貌便逐渐褪去。在低密度的天际线下,即使从数公里之外,也能看到厂区标志性的百米电梯高塔,其紫红色的圆柱体量被菱形金属网包裹,在夕阳下滚动着霓虹。在改造之前,由于大幅的街道退让,低矮深灰的厂房主体被遮掩在沿街绿化之后。这使得即使路过,人们却难以意识到厂区的存在。而场地内混杂的流线秩序与独立高耸的电梯塔则加重了这种显隐之间的冲突。站在改造的起点不难发现:企业急迫迭代的雄心和繁杂生产之间的摩擦并置而生。而这也为设计提供了明确的任务与契机。在确保功能布局高效清晰的前提下,更新的空间形态应能使厂区摆脱其在地块内的模糊性,重新获得丰富的层次以及鲜活的企业形象。
▼基地原状,original view of the site
Along the Cao’an Highway all the way to the west, the modern urban street views gradually fades away. In the skyline of low-density buildings, even from a few kilometers away, it is impossible to miss the iconic 100-meter elevator tower of the factory, which has an eye-catching magenta cylinder shape wrapped in diagonal metal mesh. Before the renovation, due to the deep setback from main street, the major part of the factory was entirely hidden behind the landscape buffer, which made it difficult for people to realize the existence of the factory even when passing by, and aggravated the dramatic difference between noticeable and absent when viewing the factory as a whole. Standing at the starting point of the renovation, it is not difficult to realize the friction between the enterprise’s ambition to expand and the complexity of its routine production procedure, which also provided clear tasks and unique opportunities for the design per se. On the premise of ensuring an efficient layout, the new spatial form should not only enable the factory to stand out from its neighborhood, but to represent the enterprise’s past, present and future with contemporary architectural interpretation.
▼改造后的空间,space after renovation ©此间建筑摄影/赵奕龙
我们认为无论是以包豪斯或者黑白灰为设计线索来体现德国基因都会落入风格化的陷阱之中。建筑师提出以秩序的搭建统领空间层次,以流线的梳理来弥合众多的现场要素。新秩序的建立主要基于两点目标:1. 对于园区内部,将功能空间和到达次序予以清晰的界定,并通过与线性展示空间并置、与点状办公空间结合,使重工制造过程成为活跃空间的氛围核心。2.对于城市尺度,改造后的厂区沿街界面兼具古典的序列感和现代的形态质感。由半圆为母题生发出的室外廊架体系赋予厂区灵活而优雅的印象,同时也是电梯作为交通载体与建筑内在关系的生动诠释:线性,快捷,长驱直入。
▼改造策略,design strategy ©ATAH介景建筑
The strategy of reorganizing the circulation is mainly focusing on two parts. Inside the building, the manufacturing areas are no longer enclosed dark spaces. They are more transparent with integration of display space and offices, yet to transform the heavy industry field into a cheerful core space. At the urban scale, the factory’s new entrance along the street has both classical feature in terms of the symmetrical sequence and contemporary form and material. A series of arcs are developed into the matrix of the corridor system, bringing the factory the sense of elegance. It can also be read as an interpretation of the relationship between elevator as a transportation media and the building: linear, efficient, and straight forward.
▼厂区顶视图,top view of the factory ©此间建筑摄影/赵奕龙
园区的外部空间调整策略提取现有厂房的柱跨逻辑,通过钢构的单元 (6×7.8×11.4米高)的组合,构成了有覆盖的线性空间和顶部开放的节点空间,以及局部变化的门廊空间。当访客驾车从正入口的中轴线上驶入,虚实结合的顶部交替呈现光明和阴影,秩序感也在细腻的构造层面得到表达。转入东西向长廊空间之后,15跨的连续拱将访客带往东侧的办公展示区大厅。由于园区两处办公楼的入口均在厂区东侧,但相对错开,设计通过四跨变体单元,配以四组近人尺度的定制吊灯,定义了入口外廊的仪式空间。
▼厂区入口,entrance to the factory area ©此间建筑摄影/赵奕龙
▼拱廊与景观,arched corridor and landscape ©此间建筑摄影/赵奕龙
外廊的基本单元由深色方正的格构与悬浮的拱形穿孔铝板构成,两翼水平向1.05米的薄板集合了灯光和排水,并为步行空间提供了一定的顶部遮盖。顶部渐变发散的细密纹理透过率约60%,在活跃光影的同时,在长轴方向形成视线的扰动,进一步丰富人们在拱下行走时的空间感知。
The organization of exterior spaces follows the column grid of the existing building. Constructed by light weight steel system, the corridors extend alone the buildings’ parameter. By adjusting panel details of each arc prototype, it provides alternate lights and shadows for visitors when passing. At each main entrance of a building, the typical corridor units are becoming enlarged outdoor lobby space. The arc-shaped metal panels on top of each corridor unit are partly replaced with polycarbonate panels, together with customized chandeliers, to create the ceremonial spatial quality.
▼拱廊交叉处顶视图,top view of the intersection of the arched corridors ©此间建筑摄影/赵奕龙
▼拱廊交叉处,intersection of the arched corridors ©此间建筑摄影/赵奕龙
▼厂房立面与拱廊,gap between the workshop building and the arched corridor ©此间建筑摄影/赵奕龙
▼办公楼室外门厅顶部仰视,canopy covering the outdoor lobby of the office bulding ©此间建筑摄影/赵奕龙
在对原有的独立展览区域进行一定的界面调整后,从自动扶梯厅开始,通过镶嵌在厂房外立面并环绕爬升的平面为U字形的连廊(层高4.2米)形成的参观路径成为建筑的新展示面。在悬浮空中的游廊内侧,参观者可以于行进中观摩工厂各部门生产全貌,而在靠近庭院的外侧,则可以感受院落及建筑体量间积极的空间联系。舒缓的水平向流线在转折的节点被放大为一层有对外采光的工人休息区和二层可对内观察的管理区。建立环廊的同时,外立面采用3mm厚深色铝单板统一高度,重塑了环绕庭院的厂房界面,明确了体块交接差异,从而赋予了内院天际线明确的体量叠加关系。
Starting from the escalator hall, the visiting circulation is redefined in a radical way, by adding a floating corridor that wraps around the facade of the factory. On the inner side of the suspended veranda, visitors can observe the whole manufacturing process when moving forward, while on the other side that close to the courtyard, one can have the view of the spatial connection between the courtyard and the massing.
▼镶嵌在厂房外立面的连廊,corridor around the facade of the factory ©此间建筑摄影/赵奕龙
▼上下穿梭的连桥,bridge connecting different heights ©此间建筑摄影/赵奕龙
▼连廊围合的庭院,courtyard enclosed by the corridors ©此间建筑摄影/赵奕龙
▼内院,inner courtyard ©此间建筑摄影/赵奕龙
▼从连廊内看向室外空间,view to the outdoor space from inside the corridor ©此间建筑摄影/赵奕龙
▼工厂车间,workshop ©此间建筑摄影/赵奕龙
作为参观流线的有力收尾,环廊的终点处设立了业主提出增设的24米高试验塔(待建)。参观者将通过此处,体验从其底部光线幽暗的空间被提升至明亮的塔顶,并再次得以一览厂区全貌。
The visiting tour ends up at a 24-meter high experimental tower (to be built). From here, one can have the experience of getting escalated from dark to bright, and from bottom to top. Standing on its roof, one will have a panoramic view of the factory and its surroundings.
▼参观流线分析图,终点为试验塔,visit circulation analysis with test tower at the end ©ATAH介景建筑
上海长江斯迈普电梯厂区改造在预算和施工时间双严控的前提下,没有采用大拆大建的建设模式,而是采取单元化,轻质化的加建方式,辅以景观手段处理外部空间。作为整改大于重建的工业厂房更新项目,改建的作用绝不仅限于功能的完善,形象的美化,而在于能提纯场所自身的特征,借由对空间格局的调动,达成感染人心的环境重塑。至此重建的秩序不再是一种解释和教化,而是使用者情绪的共鸣。
Under the premise of strict control of budget and very short construction time, the renovation of Shanghai Yangtze 3MAP Elevator Factory didn’t resolve the problems with demolish and re-build in large scale or applying expensive materials. Instead, the design develops a duplicable prototype with lightweight structure, to achieve the expectation of the renewal, and to resonance the user’s sense of belongings.
▼总平面图,site plan ©ATAH介景建筑
▼一层平面图,first floor plan ©ATAH介景建筑
▼二层平面图,second floor plan ©ATAH介景建筑
▼屋顶平面图,roof plan ©ATAH介景建筑
▼细部,details ©ATAH介景建筑
{{item.text_origin}}

