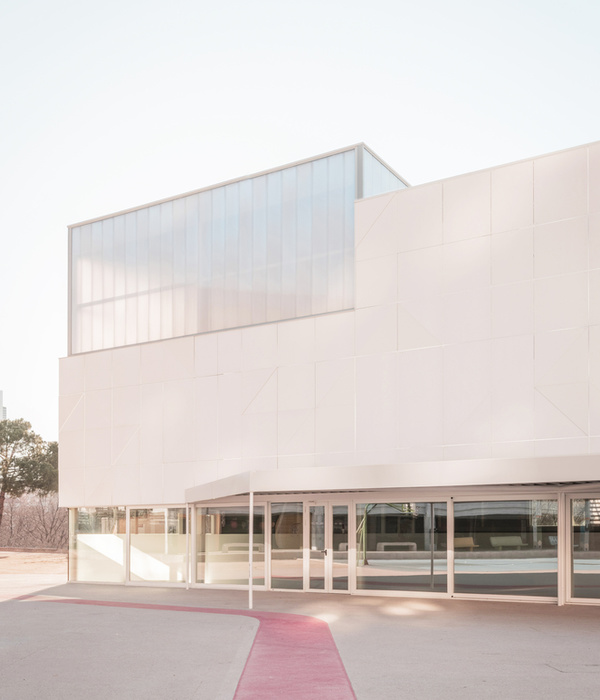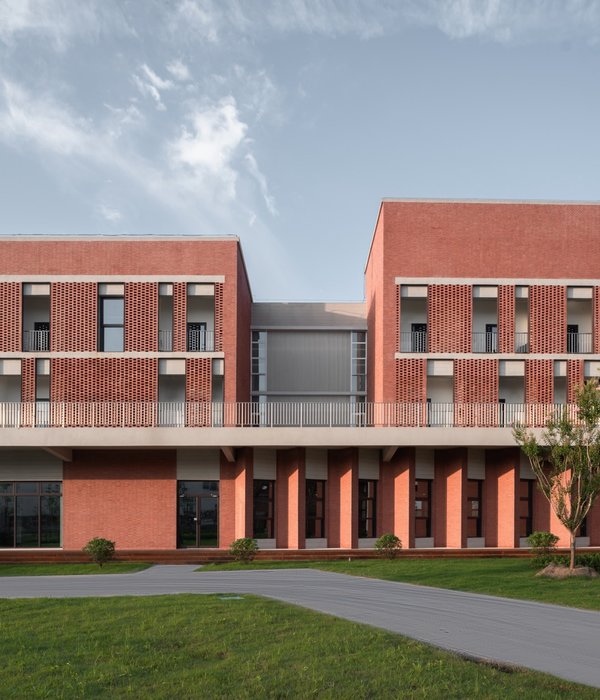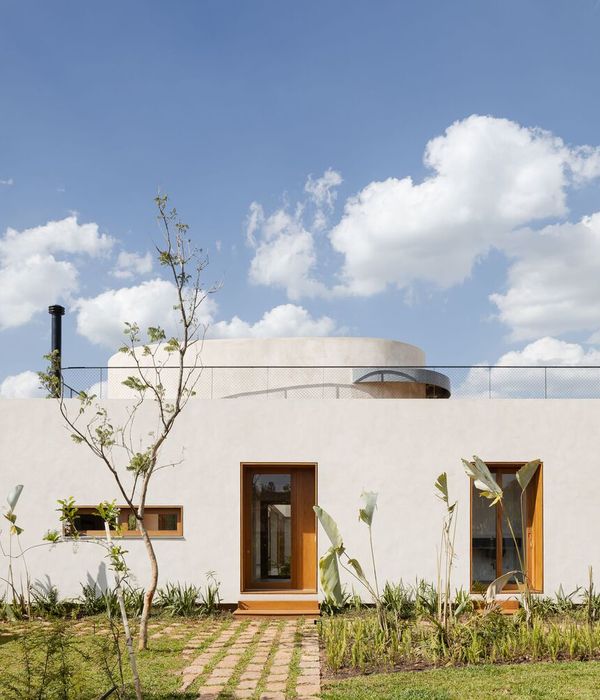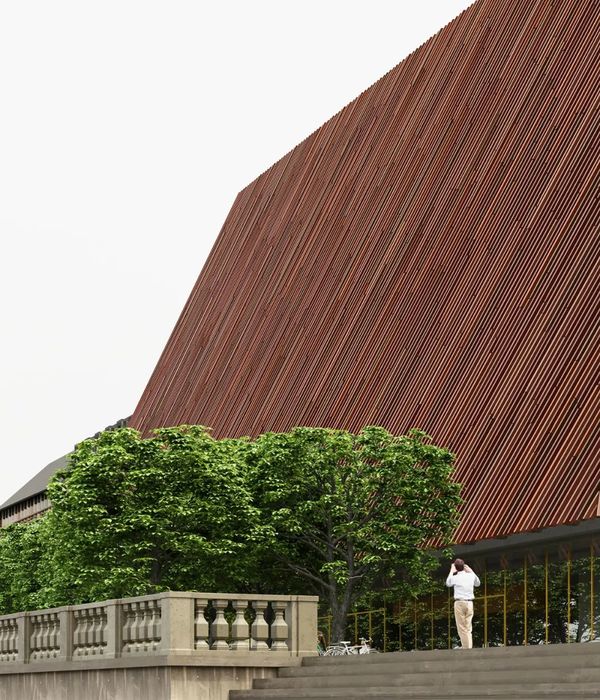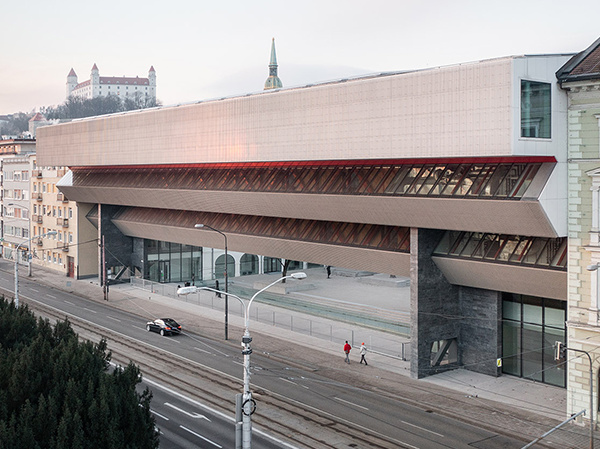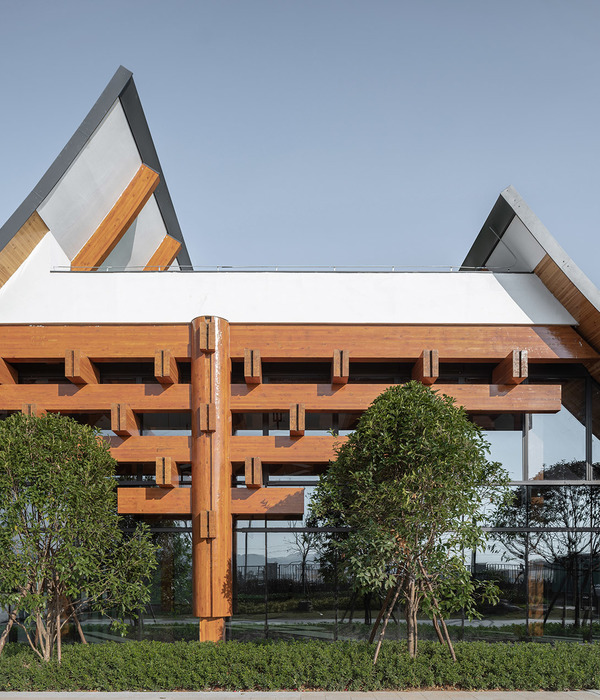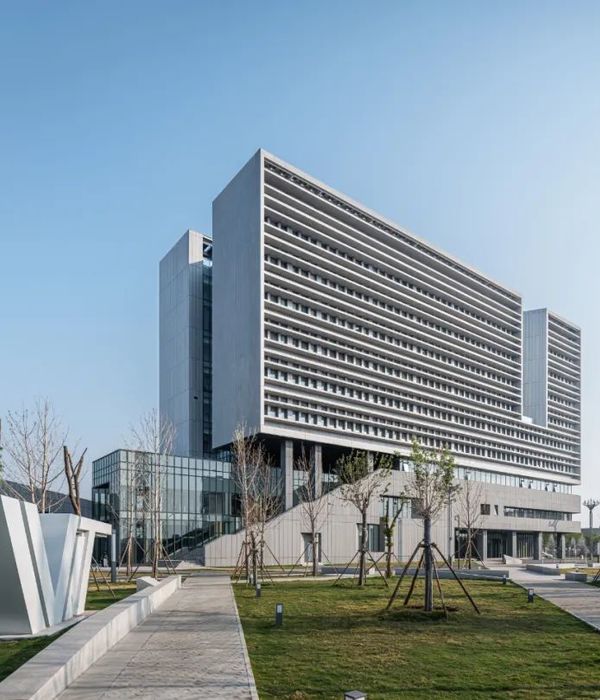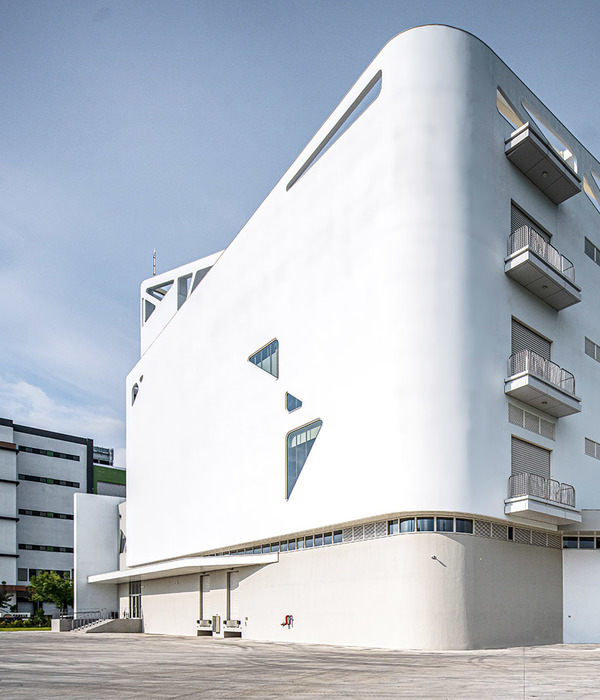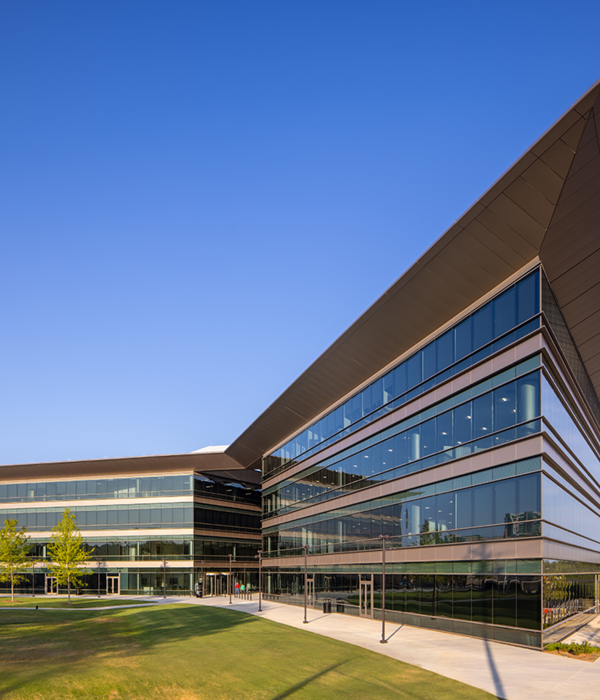- 项目名称:深圳华侨城光明小镇欢乐田园观光塔
- 业主:华侨城光明(深圳)现代农业有限公司
- 建筑设计:出品建筑事务所
- 主创建筑师:丁鹏华,李憬君
- 设计团队:唐家佳,刘志远
- 结构设计:缪建波,陈通,李大仓
- 研发合作:IMBOX美景生活研究院
- 设计施工时间:2018.9 - 2019.10
- 塔体高度:15.6米
- 摄影:是然建筑摄影
我们需要一个自然之地,来消解繁忙都市生活中郁结的心绪。塔,便位于这样广袤的大地之中,周围群山环绕。选址基地地势较高,原址留有一处水池,用于灌溉土地。围绕水池,我们创造了一个直白简单的上升空间,让人们可以在不同的纬度里观察与感受自然。
We need a natural place to clear up the melancholy mood in busy urban life. The tower is located in such a vast land surrounded by mountains. The site is located in a high-lying area, with a pool reserved for irrigation. Around the pool, we have created a straightforward and simple ascending space, so that people can observe and feel nature in different latitudes.
▼项目远景,view from distance
▼位于广袤的大地之中,周围群山环绕,located in a vast land surrounded by mountains
▼一个直白简单的上升空间,a straightforward and simple ascending space
螺旋,为观者提供了一种缓慢流淌的观看方式:游览者由空旷的塔外,进入相对狭窄的塔内,视线也由外向的大地转变为内向的水池,会看到天空和观者自己,再通过一个缓慢的旋转步行,到达塔顶,由高处再次俯揽刚刚脚踏的大地。游览者,塔与大地在此合为一体。
▼分解轴测图,axon gif
▼螺旋之塔,Tower of Spiral
Spiral provides a slow flowing way of viewing for the viewer: Visitors enter the relatively narrow tower from the outside. The line of sight also changes from the outward earth to the inward pool. You will see the sky and the viewer himself in the pool. Then you can walk slowly to the top of the tower, and catch the earth you just stepped on again from the high place. Tourists, the tower and the earth are integrated here.
▼建筑外观, exterior view
▼螺旋,为观者提供了一种缓慢流淌的观看方式,spiral provides a slow flowing way of viewing for the viewer
▼螺旋阶梯,spiral staircase
▼由高处俯揽刚刚脚踏的大地,catch the earth you just stepped on again from the high place
▼人们可以在不同的纬度里观察与感受自然,people can observe and feel nature in different latitudes
▼儿童在塔内奔跑,children run in the tower
▼视线由外向的大地转变为内向的水池,会看到天空和观者自己,the viewers see the sky and themselves in the pool
▼细部,details
▼仰视图,bottom view
白色的PTEE膜与张拉金属网,是塔的材料,在透与不透之间,呈现出的2又1/4圈(810度)螺旋。此为,由观者探寻的,螺旋之塔。 The white PTEE film and the tensioned metal mesh are the materials of the tower. Between the penetration and the impermeability, they present a spiral of 810 degree. This is the tower of spirals, explored by the viewer.
▼白色的PTEE膜与张拉金属网,the white PTEE film and the tensioned metal mesh
▼黄昏下的塔,sunset view
▼模型,model
▼首层平面图,1F plan
▼顶层平面图,top floor plan
▼剖面图,section
▼剖面结构细部,section structure details
项目名称:华侨城光明小镇欢乐田园观光塔 业主:华侨城光明(深圳)现代农业有限公司 建筑设计:出品建筑事务所 主创建筑师:丁鹏华 李憬君 设计团队:唐家佳 刘志远 结构设计:缪建波 陈通 李大仓 研发合作:IMBOX美景生活研究院 设计施工时间:2018.9 -2019.10 塔体高度:15.6米 摄影:是然建筑摄影
{{item.text_origin}}


