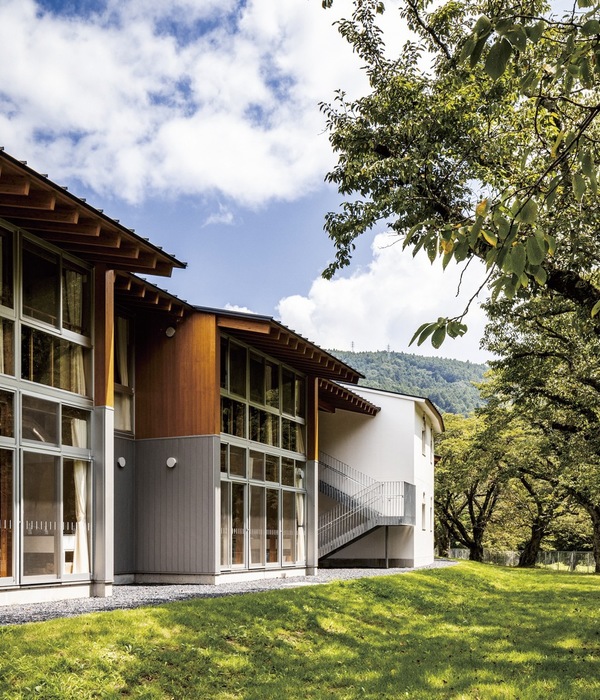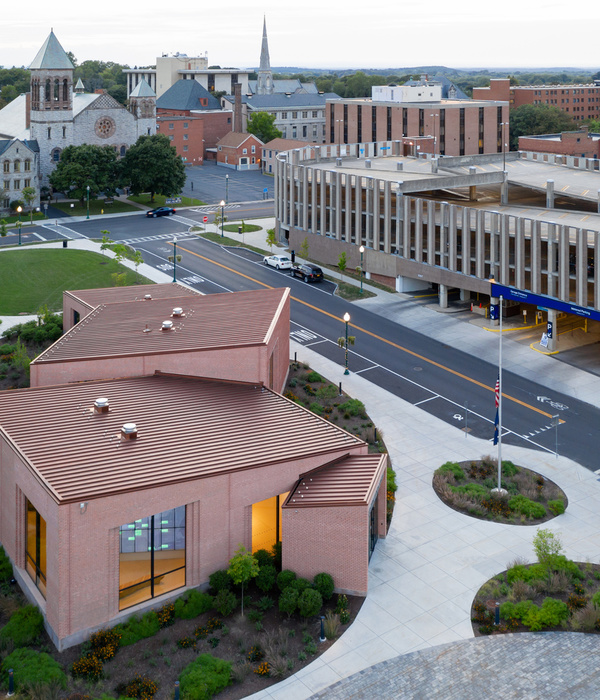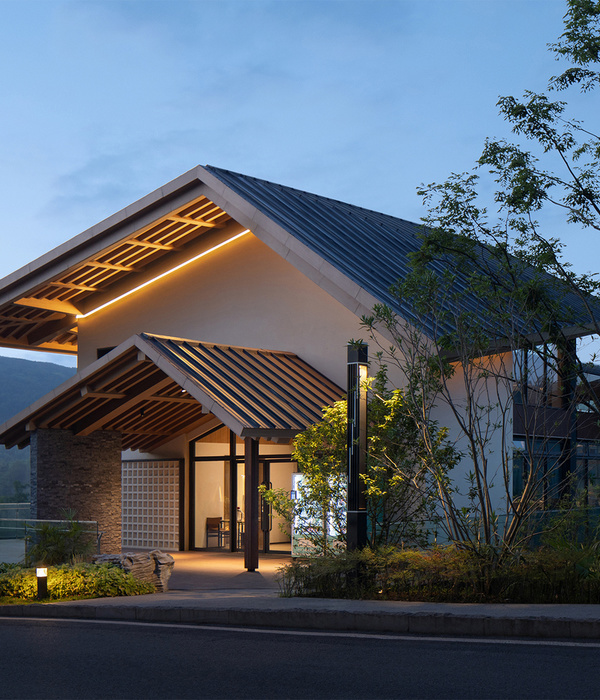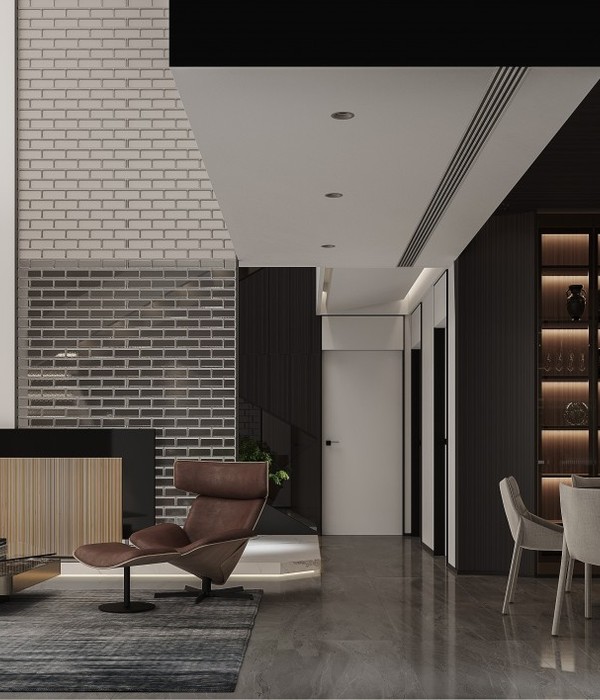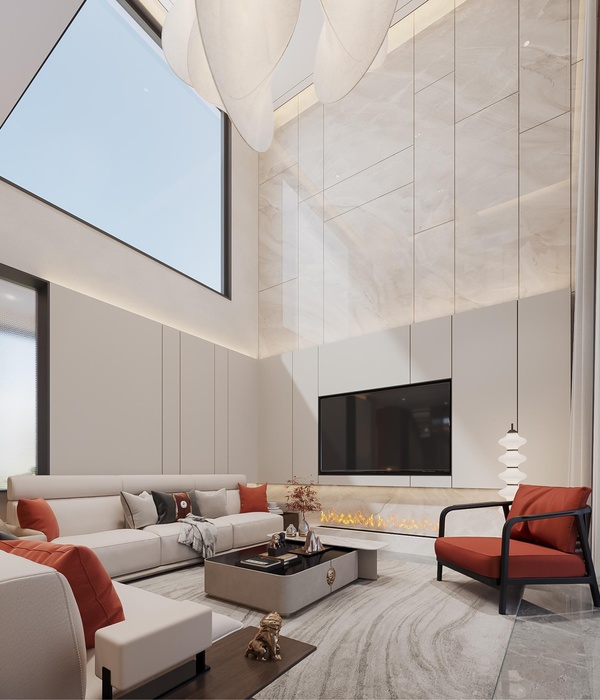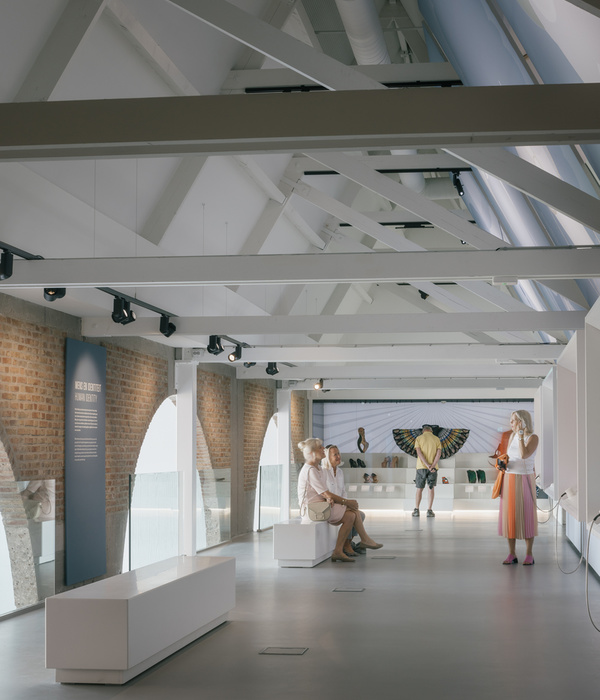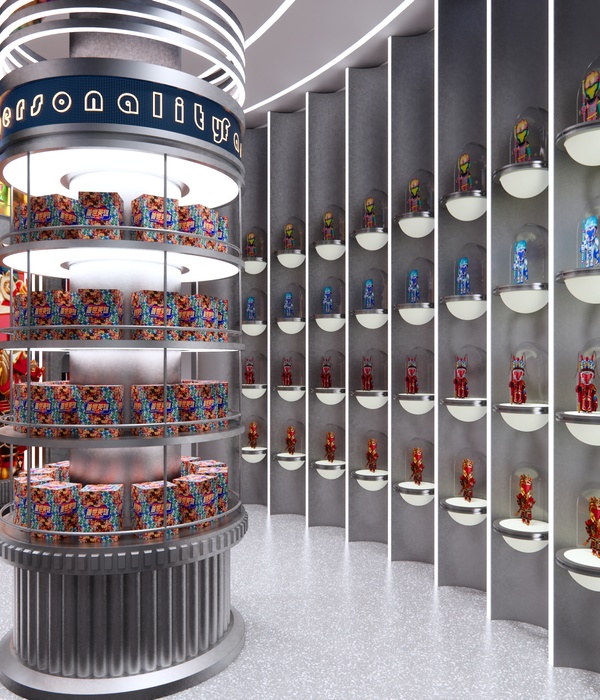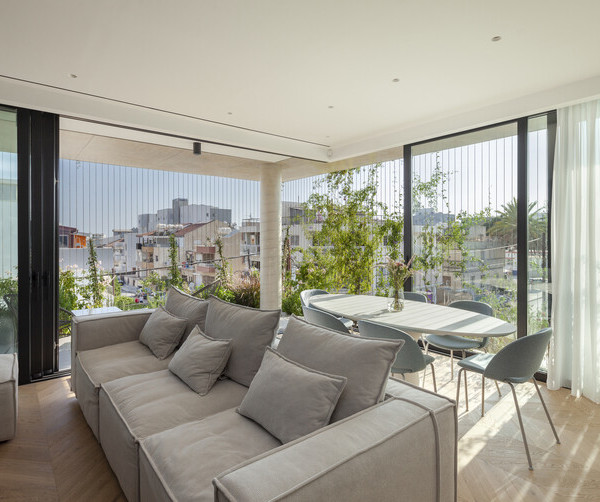作家余光中说:“北回归线是一条敏感的琴弦,因太阳的回顾,而奏出乐章。”本案基地坐落琴弦“嘉义”之上,于阿里山山脚边与玉山遥望。东侧与南侧有山林环绕,西侧与北侧则与园区主要道路联通,建筑位置紧邻主要十字路口,因此建筑设计上不只考量与品牌意象的相互辉映,更期许能与在地意象有所连结对话。
Taiwanese poet Yu Kuang Chung, said, “The Northern Tropic is like a string of musical instrument that plays out warm melody upon the reflection of sun.” Standing at the foot of Alishan and looking at Jade Mountain in distance, the project site is located in new rising suburbs of Chiayi City, the string that plays Taiwan’s lasting melody. The site is blessed with a perfect setting, surrounded by mountains and forests on its eastern and southern side, and at the intersection of the main roads in the park. That’s why our architectural design not only illustrates the ideal image of the brand, but also resonates with the surrounding environment.
▼项目概览,Overall view © 朱逸文
本案属台湾比菲多集团大埔美园区之一部分,供旗下爱维儿股份有限公司使用。爱维儿致力于研发生产美妆、保养与清洁用品,以 “95%源自天然”作为品牌诉求;设计概念以品牌形象“自然、纯净、环保”的理念发展;空间规划希望突破仅专注于生产机能的手法,外型也打破了过往工厂建筑冰冷的垂直水平线条,塑造具有流动般温润的曲线,以“亲近”为出发点,回应品牌精神。
▼区位分析,analysis of the site ©公羽山松建筑师事务所
This building is part of the Taiwan Bifido Group Dapumei Park, operated by its subsidiary iWill Biomedical Technology Inc. Guided by its famous slogan, “95% by Nature”, iWill is dedicated to the research and the innovation of cosmetics, skincare and cleaning products. Following the company philosophy, “Be Natural, Pure and Environmentally Friendly “, our design aims to break the stereotype of traditional factory buildings’ vertical and rigid shapes. Instead, we have created a building of amiable yet brilliant appearance, along with efficient layout for various production lines, and most importantly, a flowingly smooth exterior to showcase iWill’s friendly spirit.
▼项目与周边环境鸟瞰,aerial view of the project and surrounding environment © 朱逸文
▼建筑鸟瞰,aerial view of the project © 朱逸文
▼沿街视角,street view © 朱逸文
▼街道立面,street facade © 朱逸文
以产品使用时的物理特性“慕斯泡沫”发想,泡沫是在液体与气体充分混合时,由大量气泡分散在液体中而产生,亦是许多分散体系堆积而成的整体,细腻的泡沫更能深入肌肤,体现出洁肤产品的功效。建筑形态上利用墙体的陵线环绕与有机的通风采光开口建立形态上的呼应,清楚传达出企业产品意象,此外亦延伸其动态语汇至大厅室内设计之中,以流动的曲线环绕空间,并以造型吊灯作为柜台空间点缀,经营迎宾接待意象,创造具识别度的特色建筑。
▼分析图,analysis diagram ©公羽山松建筑师事务所
Our design is also inspired by “Mousse”, the cleansing foam widely used in iWill’s best-selling skincare products. Composed of well-blended liquid and air, the texture of mousse is soft and delicate, and it can easily penetrate pores to cleanse and nourish the skin. We apply the light and airy texture of mousse to the architectural form of the factory, by creating a wavy and dynamic wall structure that embraces the site. Also with arranged openings on walls for ventilation, we enrich the façade of the building. This organic design approach also extends into the interior lobby, passing on a vivid vibe to the interior space. The iconic architecture will stand out visually among other factories in the industrial park.
▼场地入口,entrance of the site © 朱逸文
▼半鸟瞰,half bird’s eye view © 朱逸文
▼入口道路,entrance road © 朱逸文
▼主入口,main entrance © 朱逸文
建筑量体上,与园区主要入口紧邻,配合法令消线检讨,采跨层退缩方式经营视觉的层次,创造园区路口的围塑感,并减少建筑量体带来的压迫感,且达到基地之使用效益最大化,亦成为建筑外观的视觉焦点。跨层退缩留设出二期预定的露台花园,经营成未来香氛体验与公益性、艺文性活动场域。
▼分析图,analysis diagram ©公羽山松建筑师事务所
As the building sits next to the main entrance of the park, our solution to the building line restriction is creating layers in the architecture. The solid bottom block is piled up by the other smaller and retreated blocks. In this way, the building looks much lighter, and the intriguing resemblance of a layer cake celebrates a bright future development of the park.The generous open space created by two building blocks brings the best sky garden for hosting outdoor exhibitions and various cultural events. Here is the domain where iWill interacts with the customers and shows its influence on the society.
▼警卫室,guard house © 朱逸文
▼建筑与环境,architecture and nature © 朱逸文
▼屋顶结构,top floors © 朱逸文
▼屋顶结构,roof structure © 朱逸文
▼天台,terrace © 朱逸文
▼立面细部,details of the facade © 朱逸文
▼天窗,skylight © 朱逸文
▼双层结构,double-skin © 朱逸文
墙体的陵线环绕,不仅围塑出可多元利用的露台与屋顶空间,也创造出空间检修与维管清洁的户外猫道;更期待高低起伏的陵线,勾勒近年因空污严重,难得再现的东亚第一高峰“玉山白头”殊景;点出对环保议题的重视,期待透过对环境的努力与意识的觉醒,未来能经常看到人造与自然的山陵线一同呈现,相互辉映。
The wall structure also offers accessible outdoor catwalks for building maintenance and management. We hope that the shape of mountain ridge lines will arouse people’s awareness to make a more sustainable living environment, where our design will be appreciated together with the sierra of Jade Mountain, under a more clear sky.
▼建筑外观,exterior view © 朱逸文
▼南立面,south facade © 朱逸文
▼南立面近景,closer view of the south facade © 朱逸文
▼阳台,balcony © 朱逸文
▼屋顶露台,rooftop © 朱逸文
以坚持绿色创新,作为企业永续经营之道,尝试节能建材传递环保意识观念,也连结着品牌的优质形象。全栋建筑外墙以“3D钢网墙”为材料,利用其优异耐震特性回应邻近梅山断层课题。钢网墙中间采用 EPS 版在夏天时能阻隔热能传导,减轻空调负荷,冬天也具有保温效果,让产线保有稳定的作业品质。也借由材料的轻量化降低结构钢材使用量,大幅降低碳排。利用绿色设计促成社会、环境、经济的三方共赢,进而落实设计理念。
To show iWill’s endeavor in green innovation, we use energy efficient building materials in the architecture. The exterior wall structure is made of 3D steel insulation panels, whose earthquake-resistant features keeps the building safe from the nearby May-Shang Fault. The EPS board within the panels works best to block heat in summer and preserve warmth in winter, effectively reducing the use of electricity and air-conditioning. By adopting the lighter building material, we’ve also reduced the use of steel and carbon footprint of the building. We’ve achieved a green design that cares for people and our environment.
▼入口大厅,entrance hall © 朱逸文
▼接待空间,reception area © 朱逸文
▼室内灯光,interior light © 朱逸文
▼夜景,night view © 朱逸文
▼夜景鸟瞰,aerial view at night © 朱逸文
▼配置图,layout ©公羽山松建筑师事务所
▼一层平面图,1st floor plan ©公羽山松建筑师事务所
▼二层平面图,2nd floor plan ©公羽山松建筑师事务所
▼三层平面图,3rd floor plan ©公羽山松建筑师事务所
▼四层平面图,4th floor plan ©公羽山松建筑师事务所
▼立面图,elevations ©公羽山松建筑师事务所
▼剖面图,section ©公羽山松建筑师事务所
▼结构细部,detailed drawing ©公羽山松建筑师事务所
业主:台湾比菲多集团 爱维儿股份有限公司 事务所:公羽山松建筑师事务所 主持建筑师:翁崧豪 设计人:翁崧豪 参与者:王凯迪、李政霖、王凯婷、廖诗华、萧志雄、张庭玮、萧玉君 结构:联邦工程顾问股份有限公司 机电:智展工程顾问有限公司 承造人:丽明营造股份有限公司 主要用途:工厂 空间内容:厂房及办公室 基地位置:嘉义县大林镇 基地面积:50340㎡ 建筑面积:3001.38㎡ 总楼地板面积:10294.2㎡ 楼层数:地上4层 建筑高度:25.35 m 起始时间:2017年7月 完工时间:2021年2月 工程造价:新台币5亿6,057万 摄影:朱逸文
Client: iWill Biomedical Technology Inc., Taiwan Bifido Group Design Team: WSAA Design Team Lead Architect: Weng Sung Hao Design: Weng Sung Hao Participants: Wang Kai Di, Lee Jang Lin, Wang Kai Ting, Liao Shi Hua, Xiao Zhi Xiong, Zhang Ting Wei, Xiao Yu Jung, Hsieh Wen En. Structural Engineer: Federal Engineering Consultants Inc. Electrical Consultant: Zhizhan Engineering Consultants Inc. Contractor: Lee Ming Construction Co. Function: Factory and Office Spaces Location: Dalin Township, Chiayi County, Taiwan Site Area: 50340㎡ Building Area: 3001.38㎡ Total Floor Area: 10294.2㎡ Floor: +4 Height: 25.35 m Beginning: Jul., 2017 Completed: Feb., 2021 Costs: NTD$ 560,570,000 Photographs: Chu Y. W.
{{item.text_origin}}

