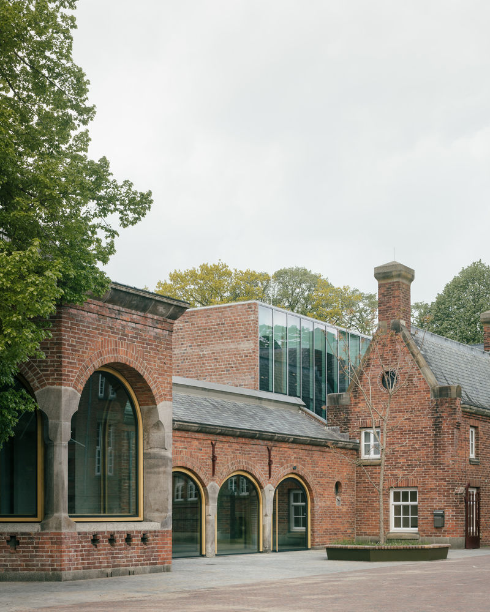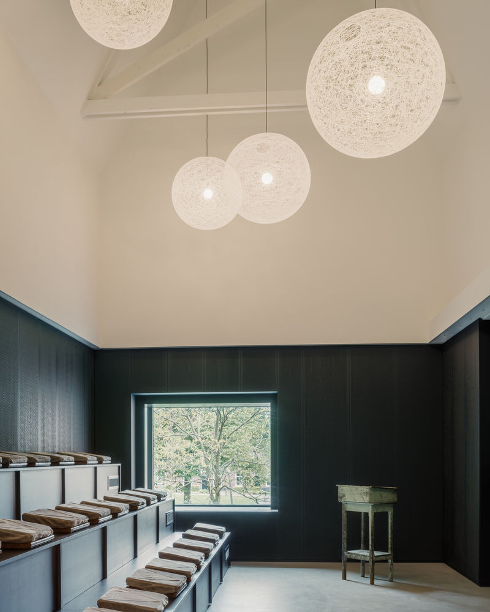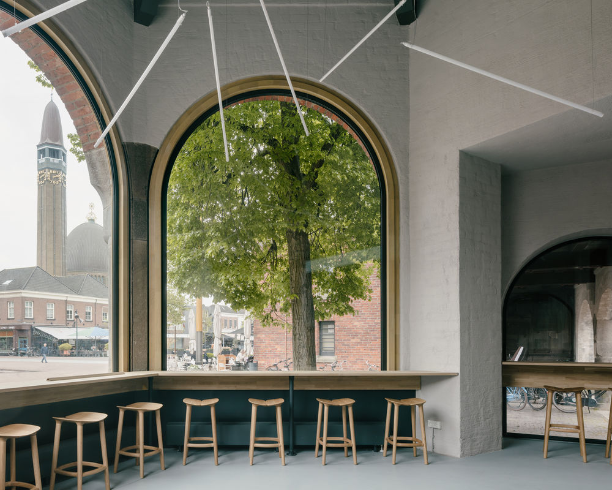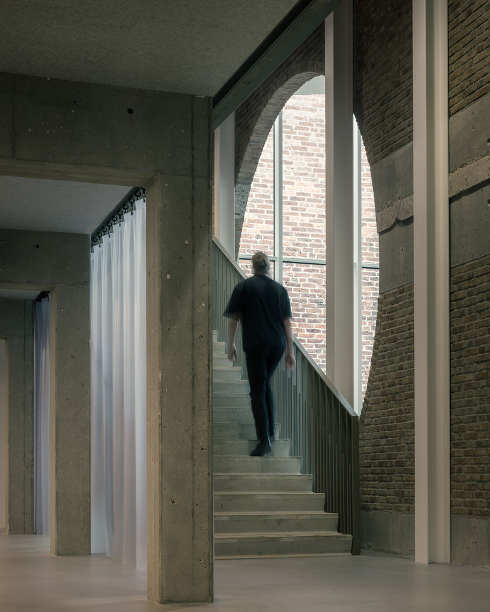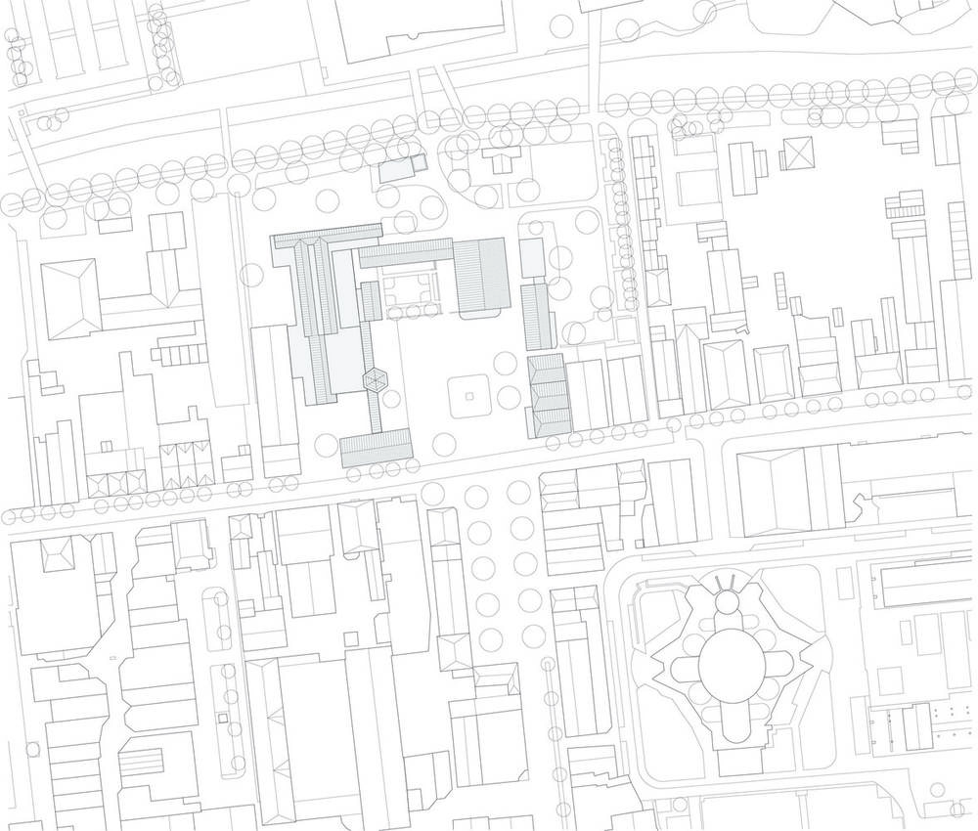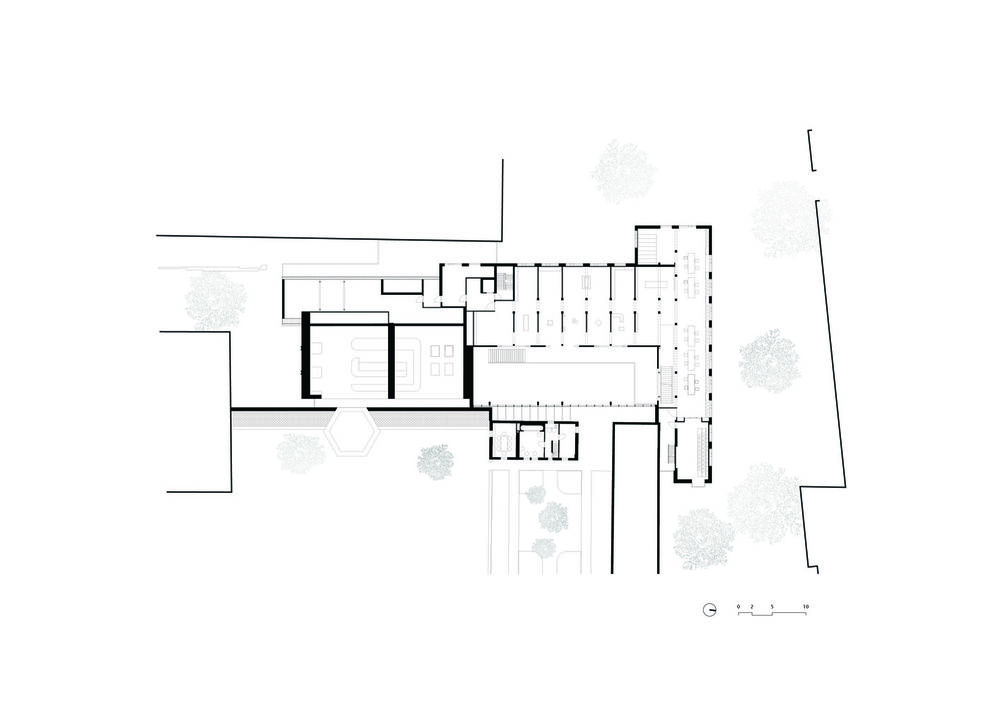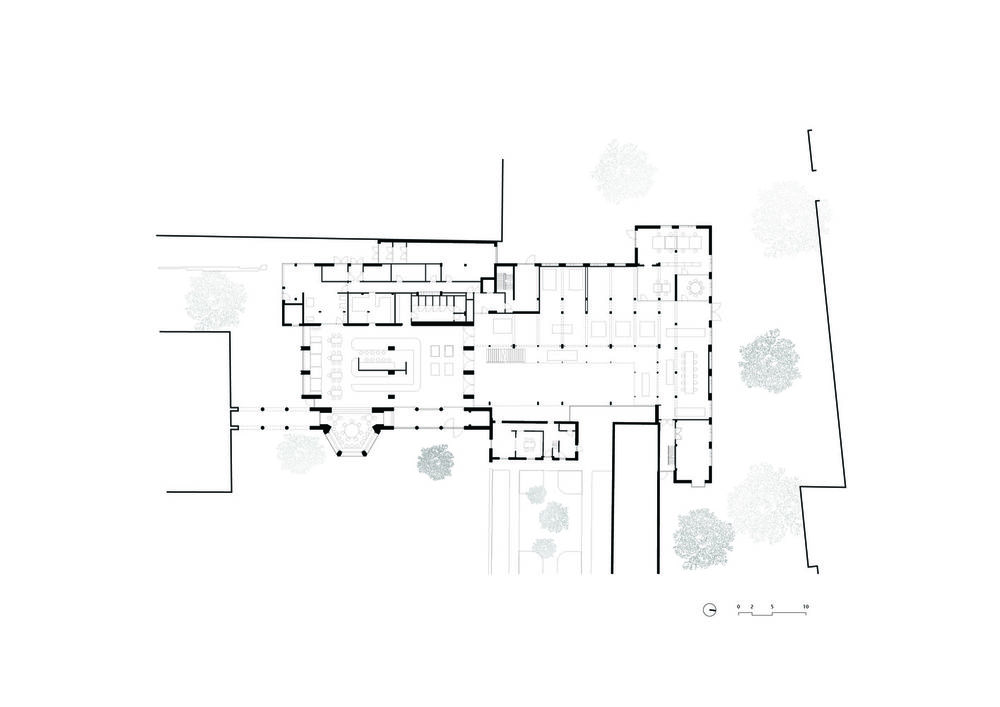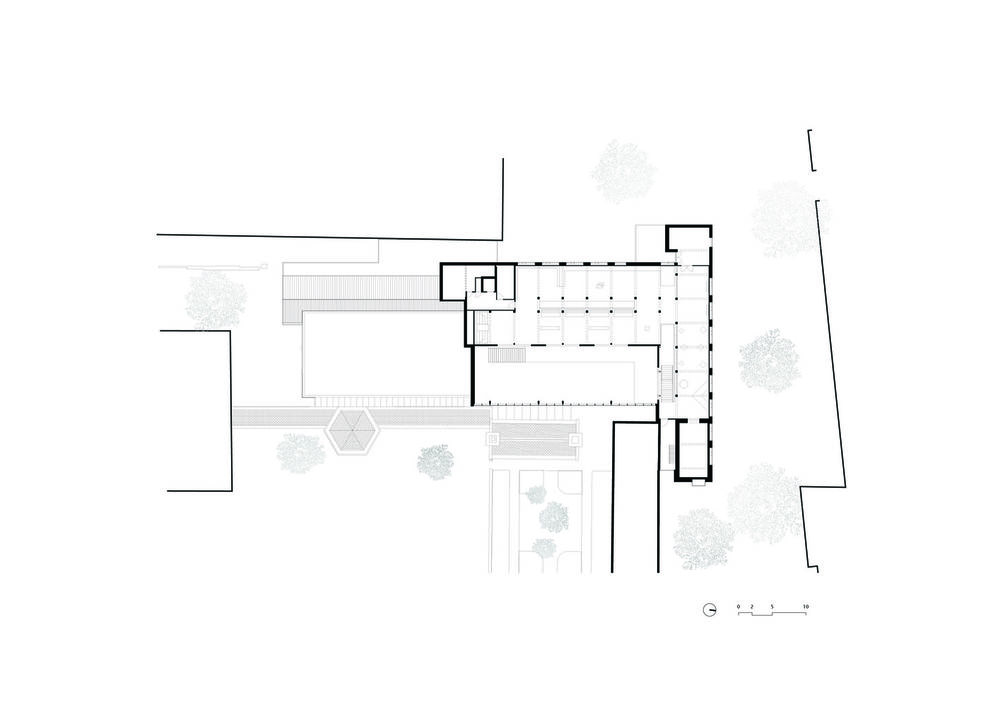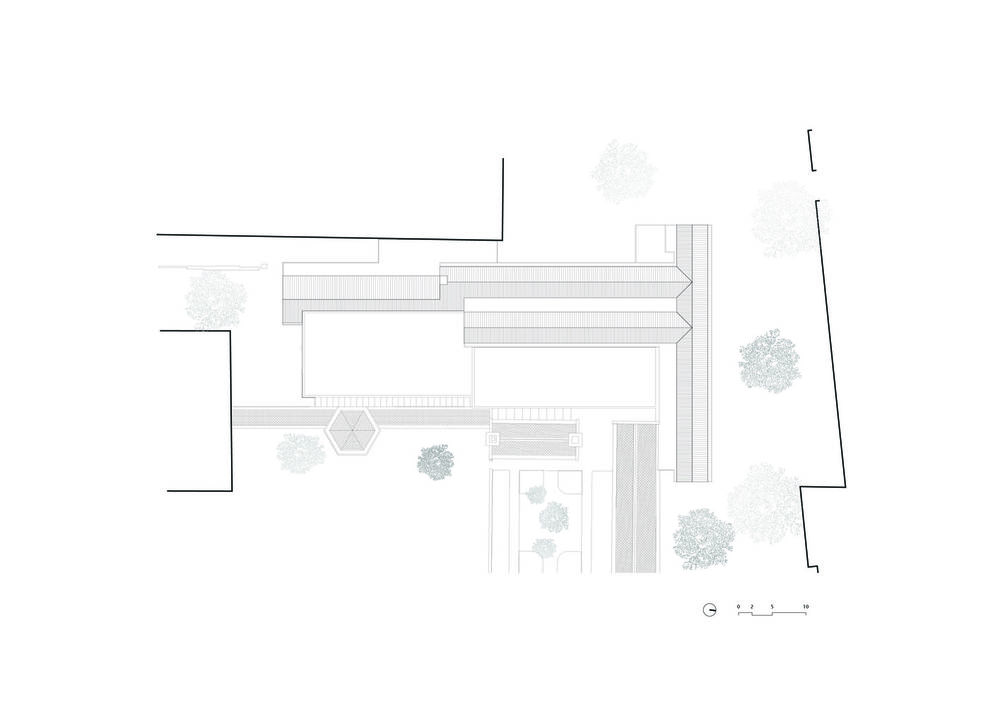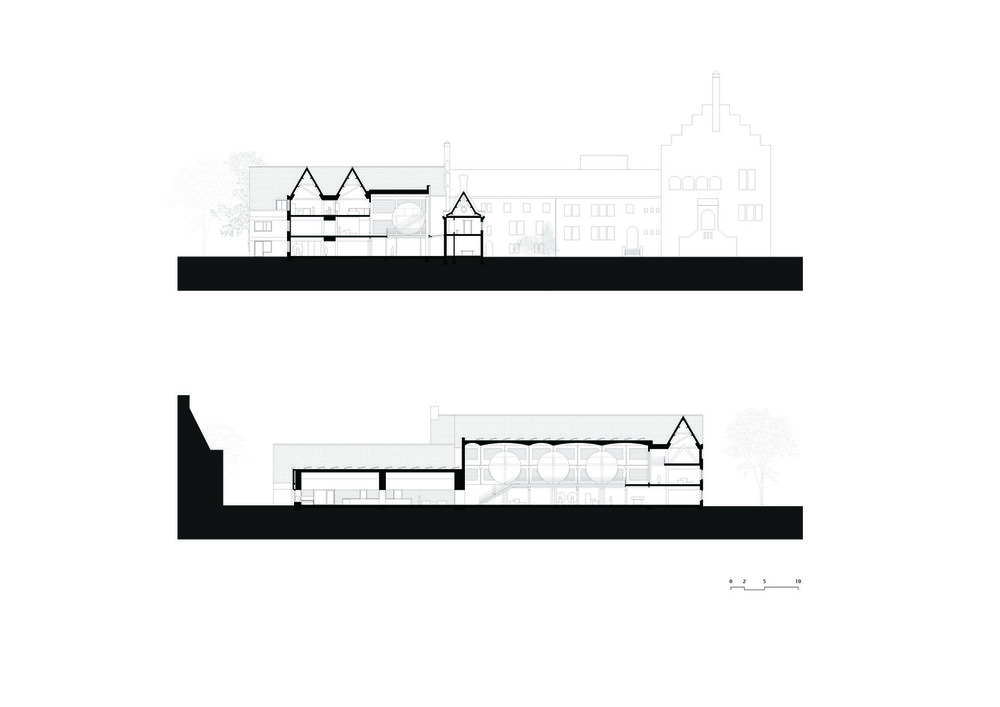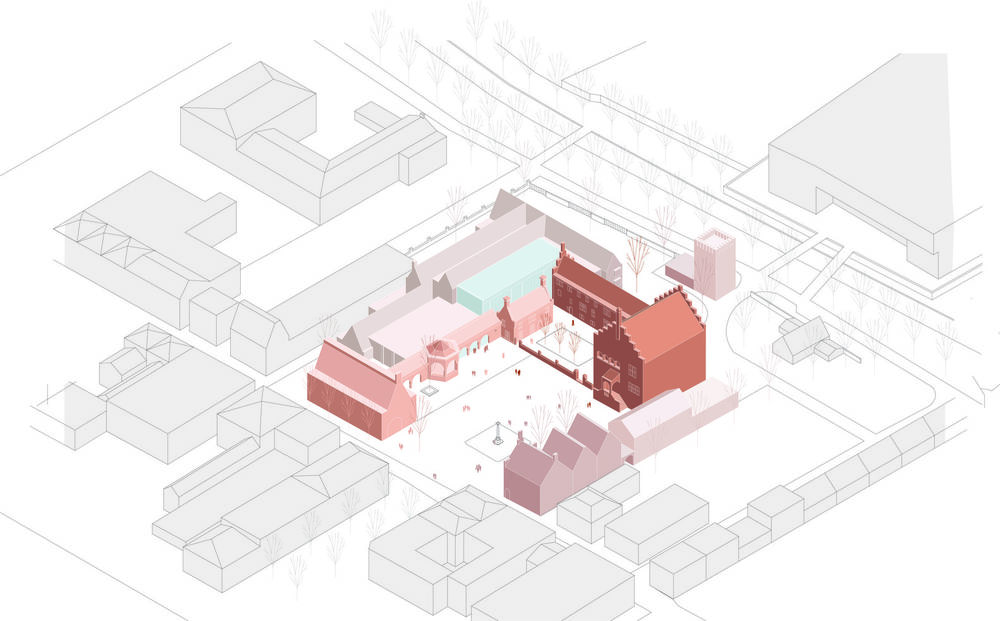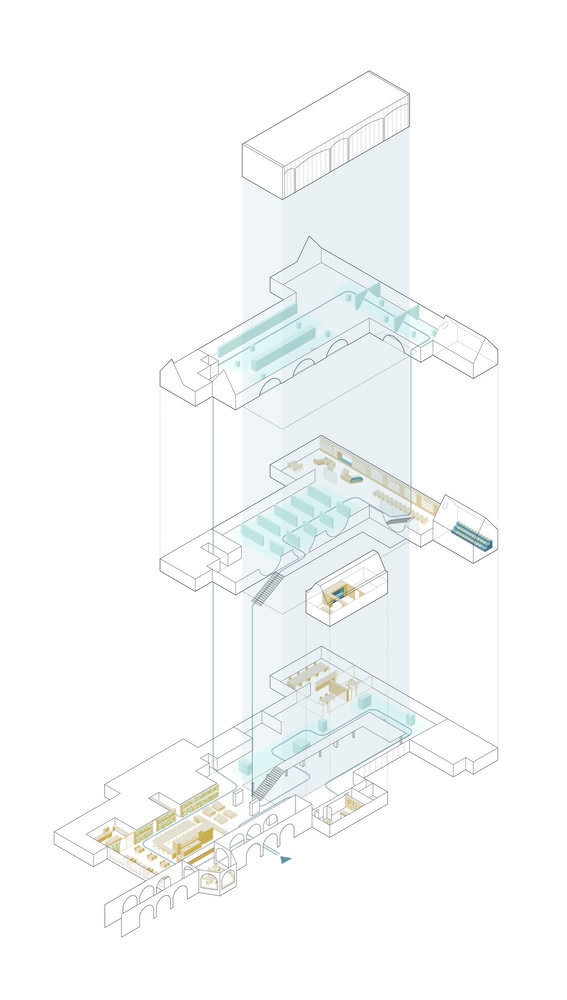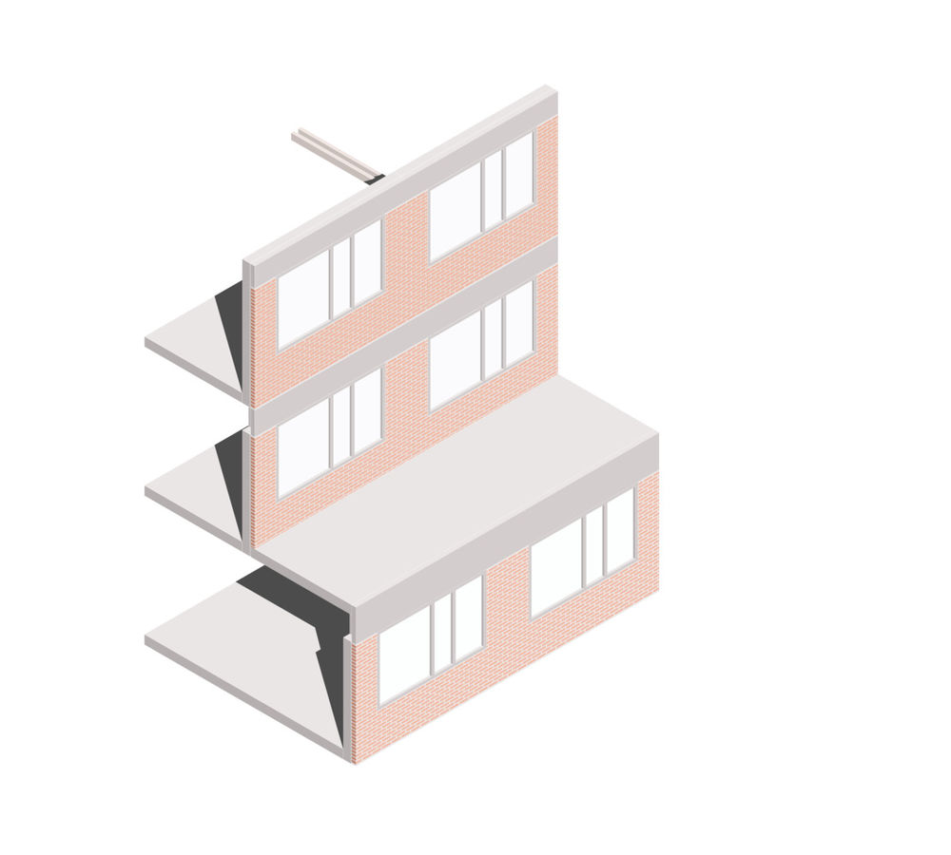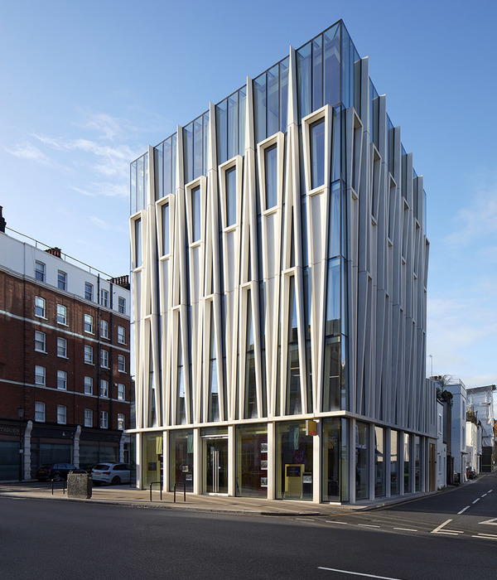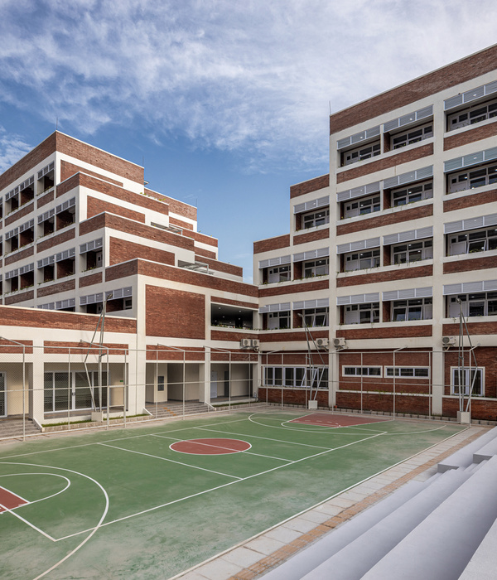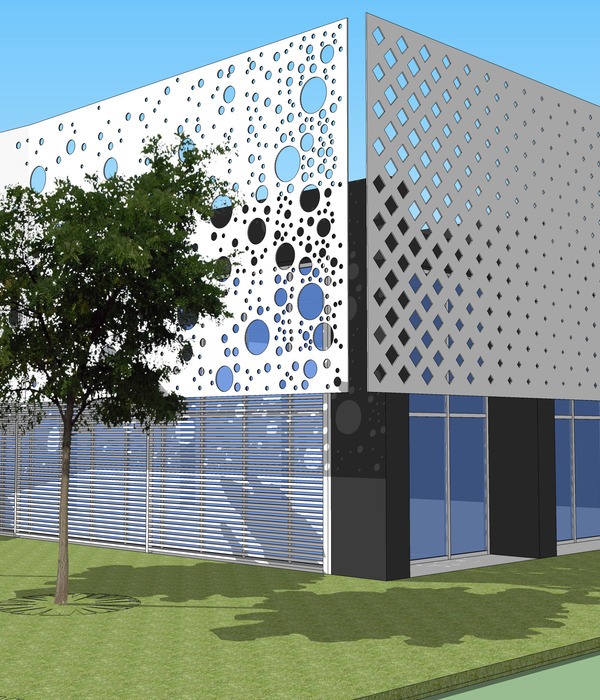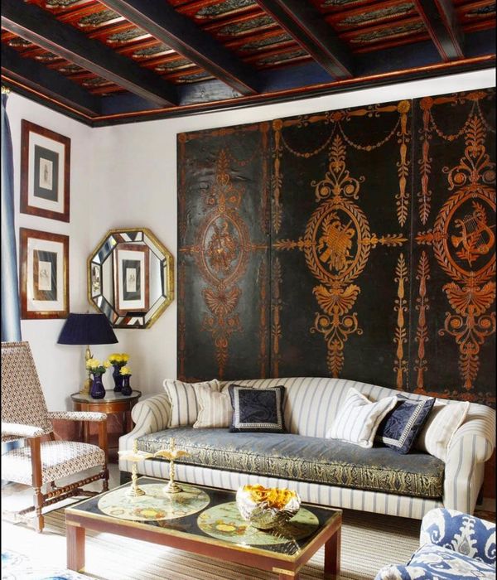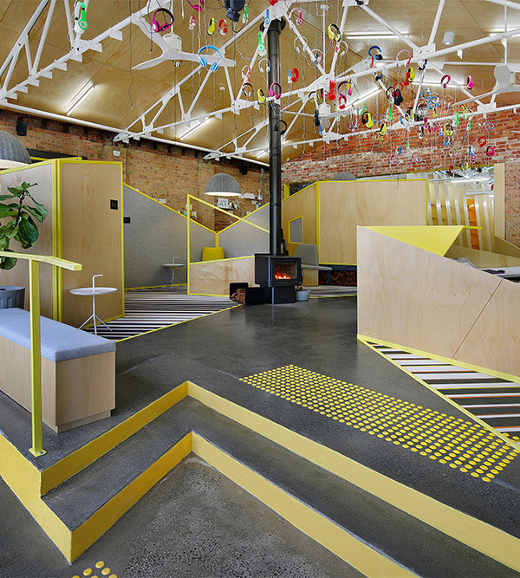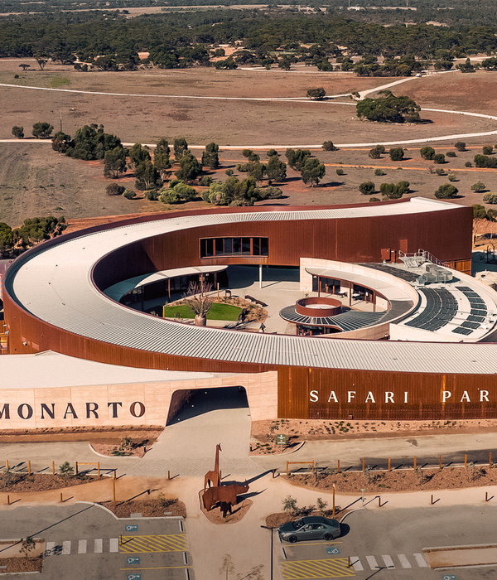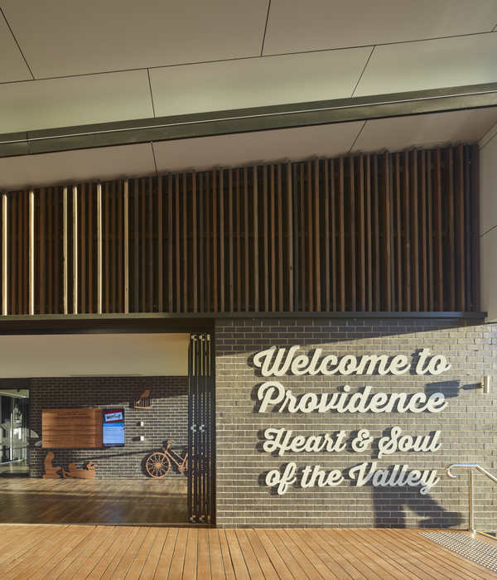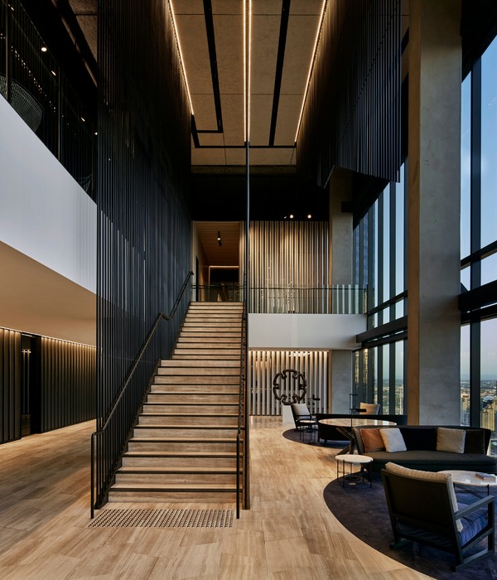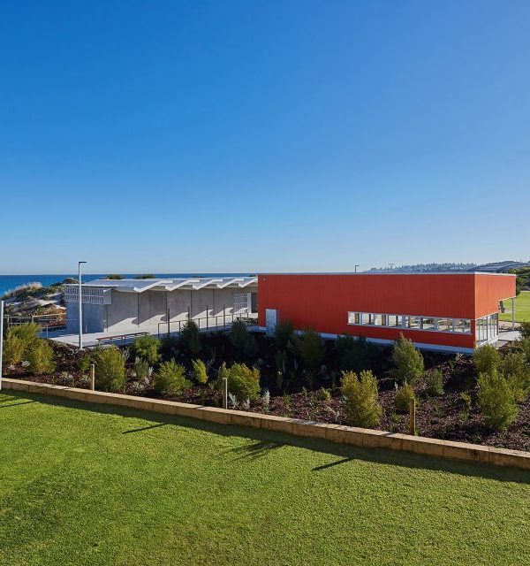Schoenenkwartier Shoe Museum / Civic Architects

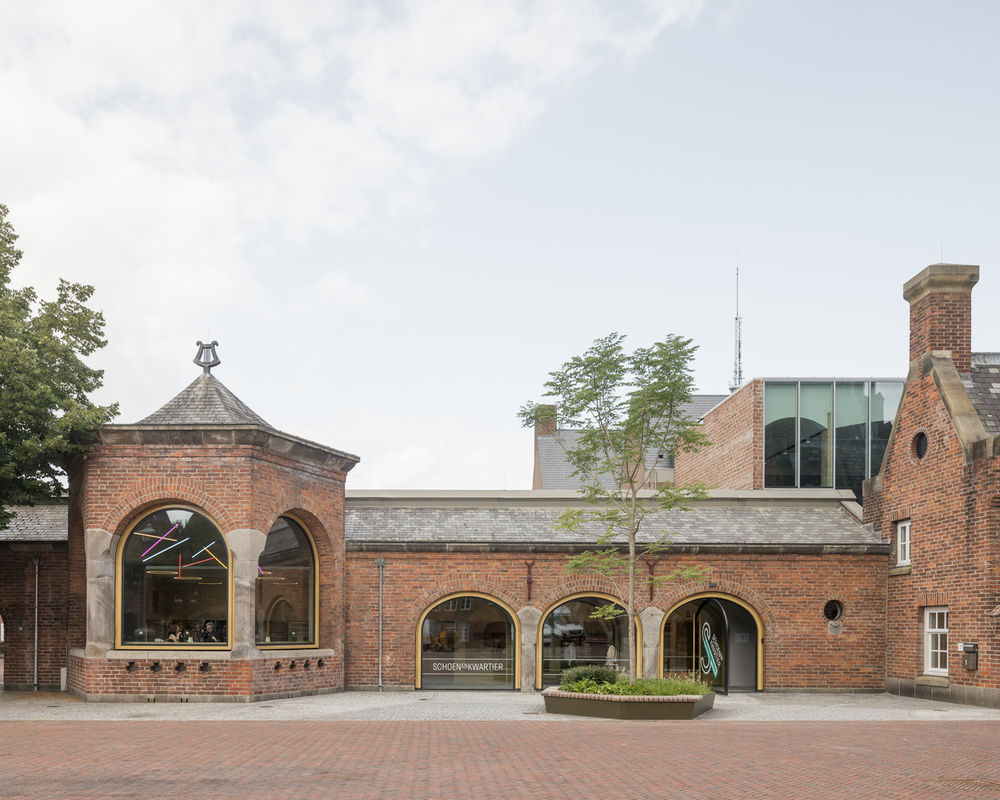
The Schoenenkwartier Museum is a new and innovative knowledge center for shoe design, shoe production, and shoe fashion in the center of
, the Dutch leather and shoe city. It is housed in a listed building complex from the 1930s, by architect Alexander Kropholler, which has been partly renovated, transformed, and expanded. The buildings now house a collection of 12,000 objects, several permanent exhibitions, a knowledge center with a research library, workshop space and auditorium, a museum café, and laboratories for design and prototyping. Both the planning and design of the building and its interior map out a new inspiring future for the industry, the city, and the community, built on the values of the past.
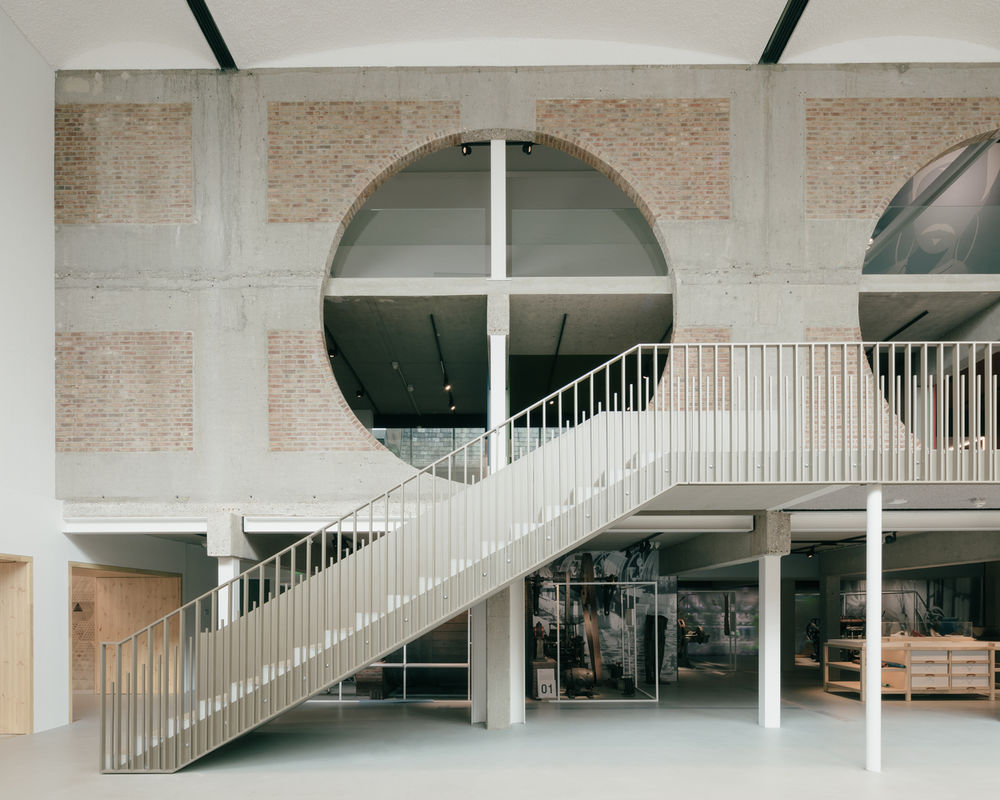
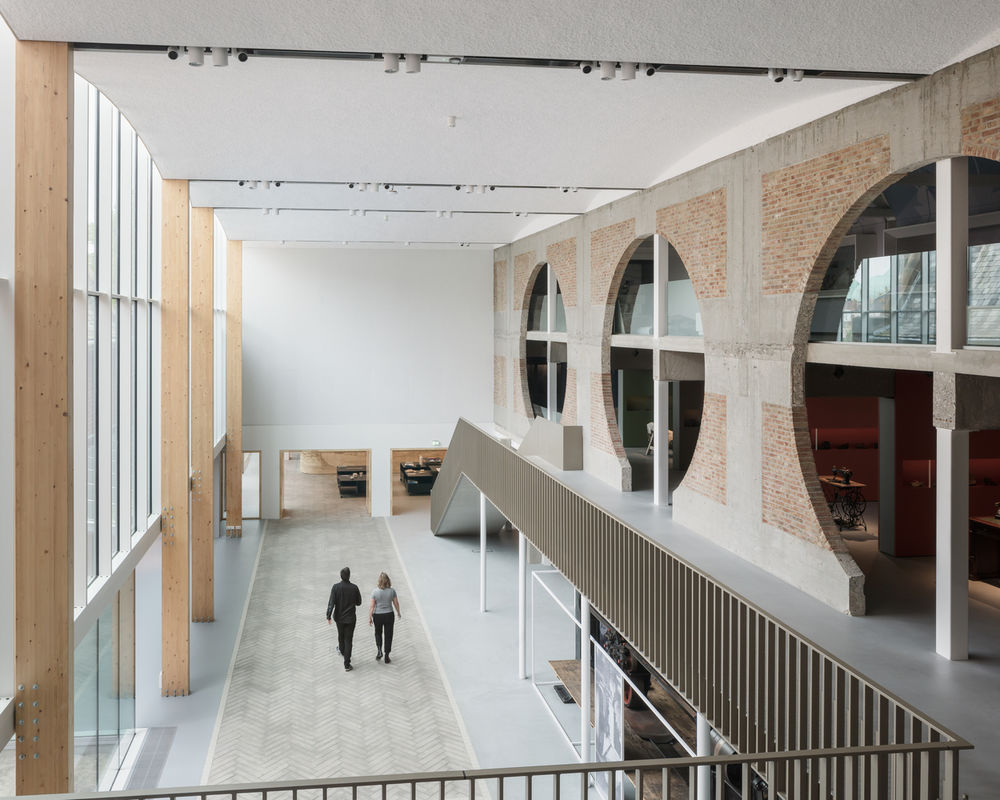
Waalwijk is a typical small European city that became big through the industrial development of a local craft, but at the same time is struggling with its future. Leather processing and shoe manufacture formed the culture, economy, and pride of the region “de Langstraat” as an international player, but leather and shoe production have now disappeared. However, there are still areas of large and small shoe brands, and the Shoe and Leather Museum was founded in 1954. The building is a combination of a museum and an innovation center, interwoven into one living entity. A research library is located between the exhibition rooms, there are several innovation and design labs for education and artists in residence, and various possibilities for conferences and company presentations. The Shoe Museum has brought regional shoe craftsmanship back to where it started, the city is once again becoming an (inter)national destination for experts and innovators, and the cultural history of the local community is shown and enhanced. The collection is an endless source of inspiration in all this.
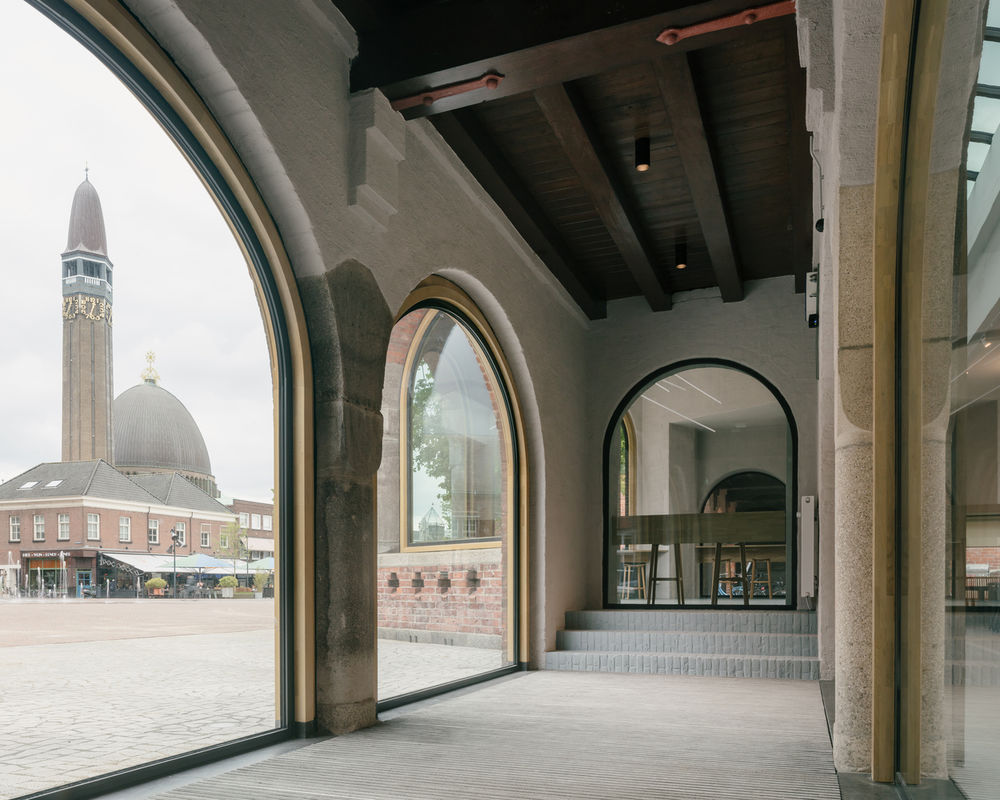
The Shoe Museum is located in the heart of the historic city center, on the Raadhuisplein, where the town hall and city hall were housed in the last century. The general functions of the museum, such as the work café with the open work labs, are directly visible from the square and are also open to the public, even for people not visiting the exhibitions. In addition to being a museum and innovation center, the Shoe Museum is a welcoming place for the community. The hospitable public atmosphere is also noticeable when you enter the building through the historic arcades with generous pivoting and sliding doors: The entrance area is completely open and in the center of the building runs an inner pavement with a cobble pattern, reminiscent of a covered city square.
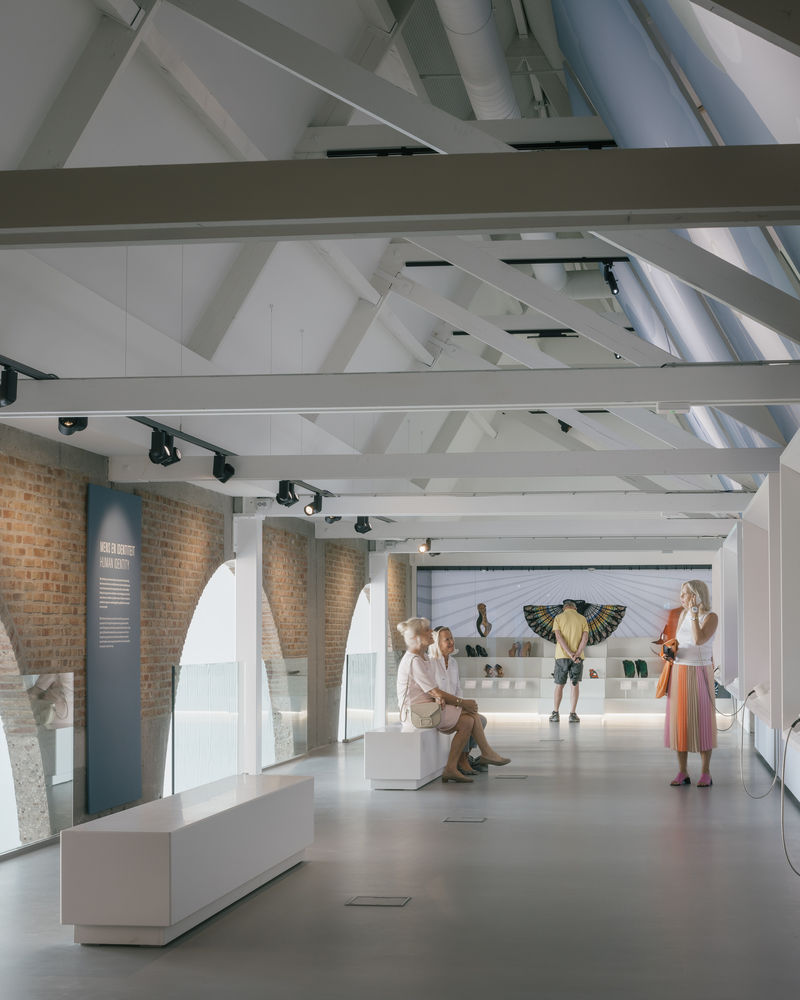
The building has a different layout and atmosphere compared to traditional museums. The shoe collection is large, extensive, and special, but the intended target groups (from international fashion experts to families from the neighborhood) all have different expectations, needs, and attention spans. That’s why the building has been designed in such a way that everyone can determine their own way and pace. The completely open ground floor brings together all the functions, from café to exhibitions, and the centrally added garden gives flexibility and choice for public routing. The spectacular new large round openings, cut out of the stripped-down old façade of the 80s office wing, allow you to catch a glimpse of the exhibitions from here. Cleverly placed staircases and routes make it possible to take shortcuts and only visit the highlights and study one exhibition in detail if you wish, but you can also visit the museum in a classical way and follow the entire beautifully thought-out route. The open layout of the museum means that there are many views right across the museum. You can look forward, back, and inside the exhibition rooms, as well as in the knowledge center and the “make-labs” which have been placed logically along these routes. This connects the collections and the people in a relaxed way. It makes the Shoe Museum a lively place for cross-pollination and inspiration. Sometimes, you can also look outside at one of the gardens or the historic buildings, to process your impressions or simply enjoy the beautiful place.

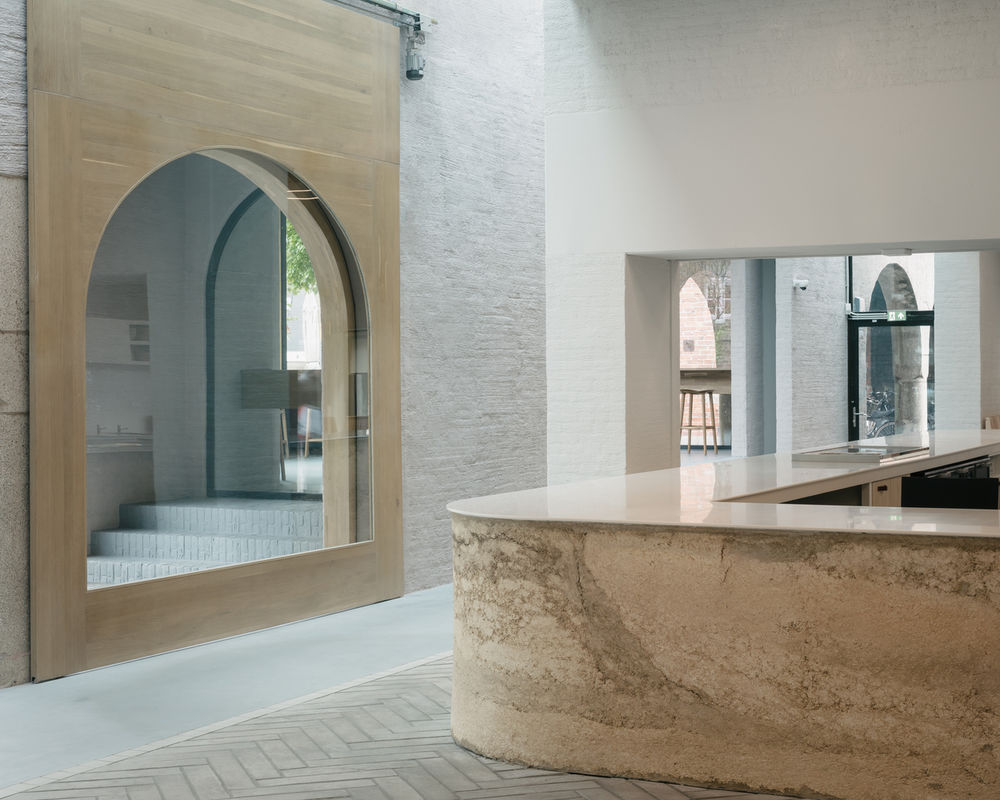
The tone in the complex is set by familiar materials such as brick, steel, concrete, and wood. This is a deliberate choice: the materials reinforce the atmosphere of the collection and of the historical building and form one collective artwork. At the same time, it appears that some visitors may feel uncomfortable or unwelcome in abstract museum spaces because they don’t visit them that often, while the museum wants to be open to the widest possible audience. The choice of real materials and the geometric shapes used transcend the target group in the sense that they appeal to universal experiences of the human senses; from sight to hearing, from touch to smell. The materials are also chosen with sustainability in mind. On the one hand, this means that they must be able to withstand rough handling and age well, and on the other hand, that they must be sustainably sourced and reused wherever possible.

