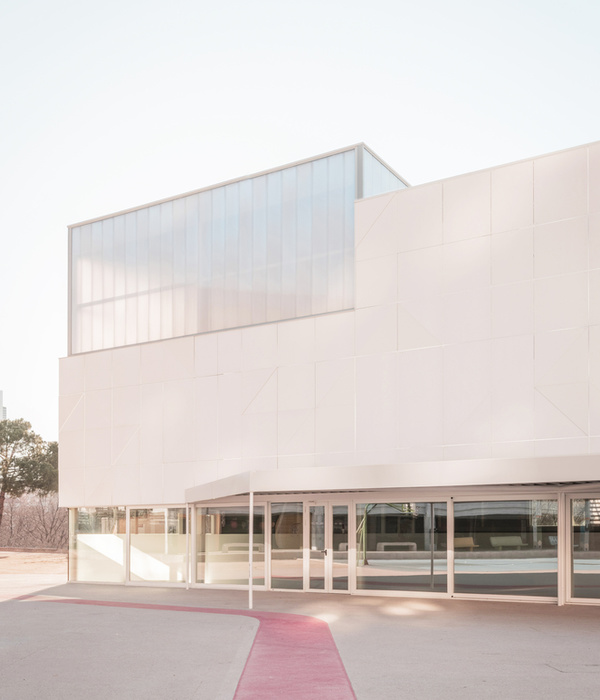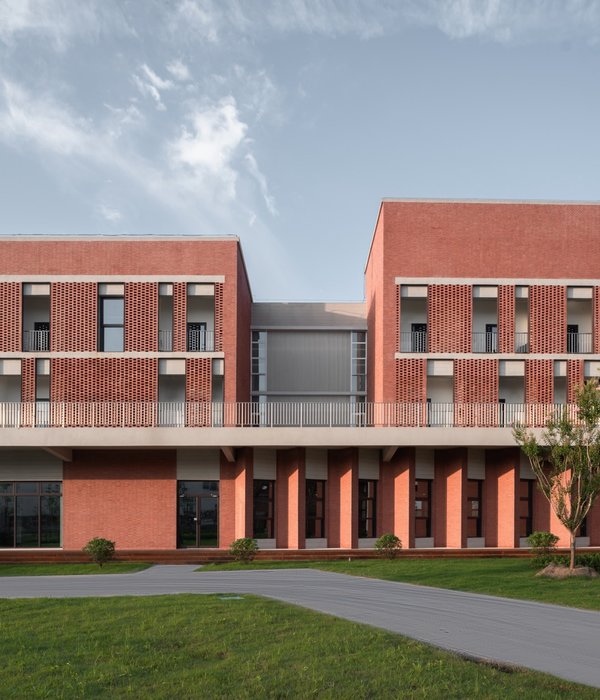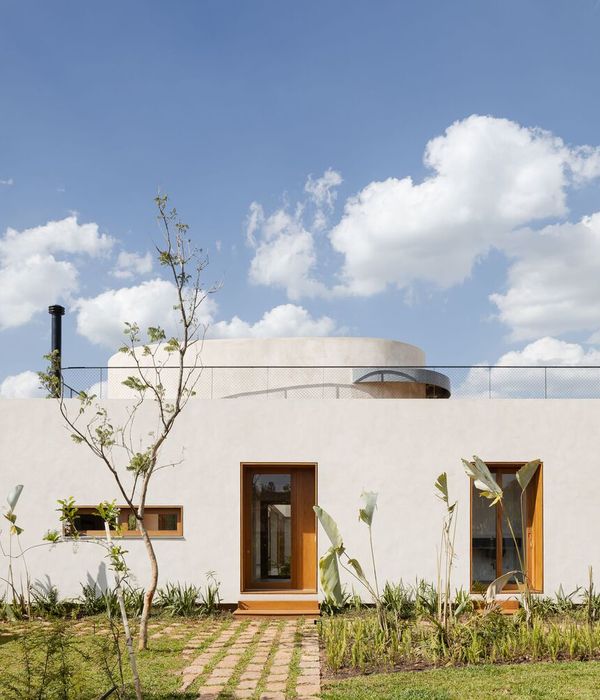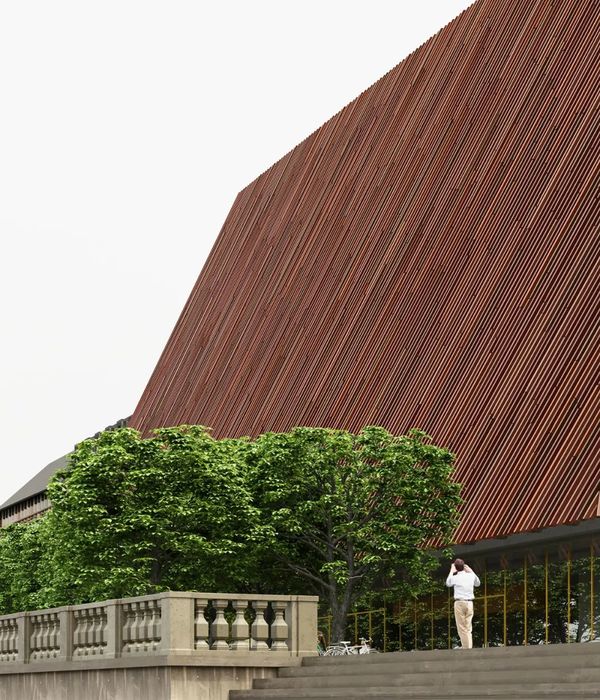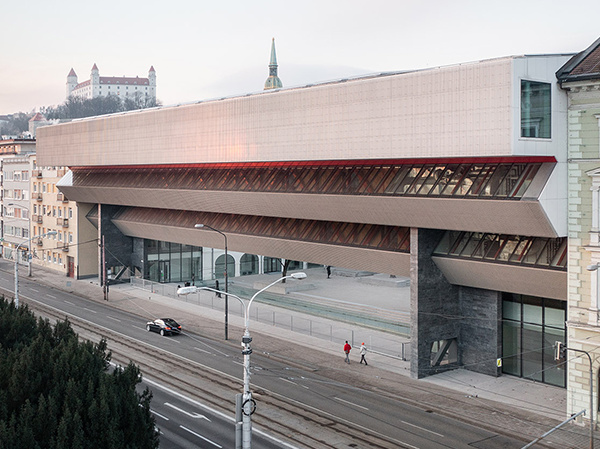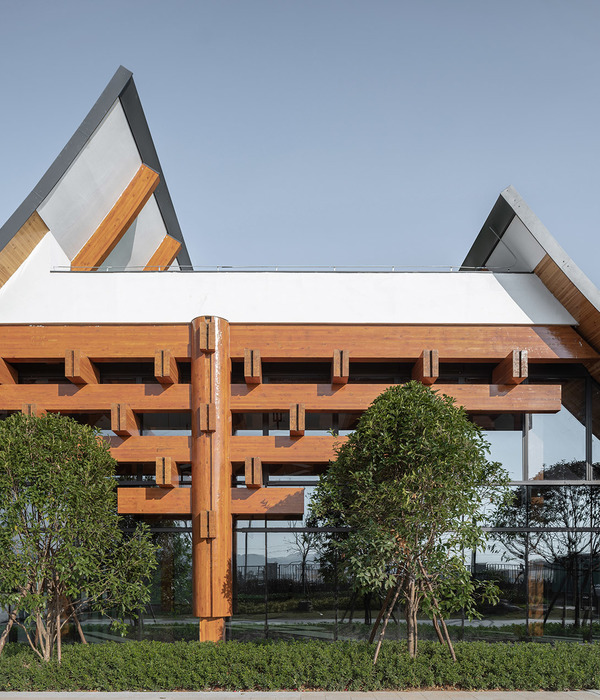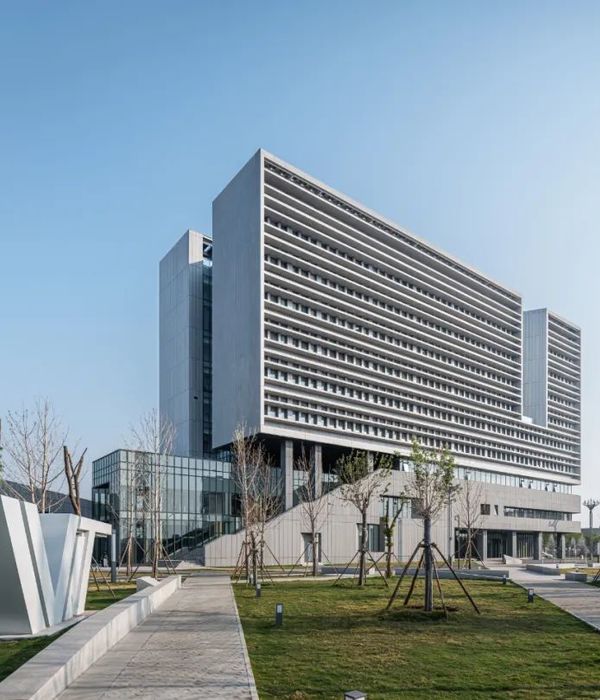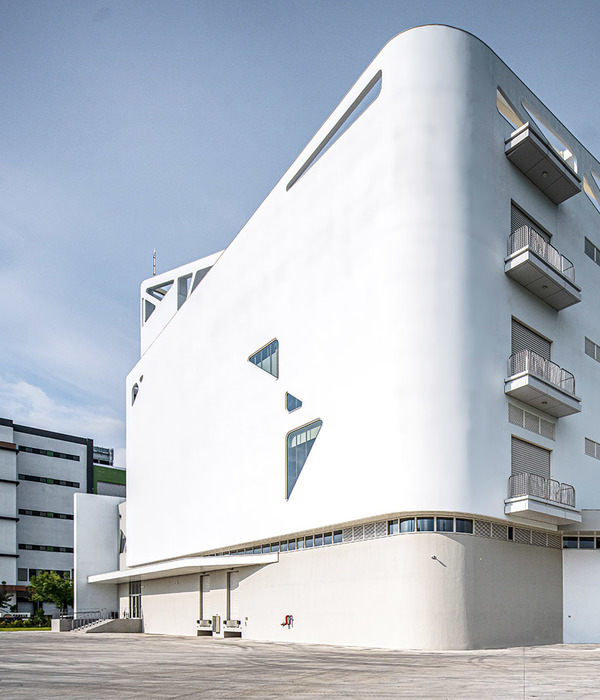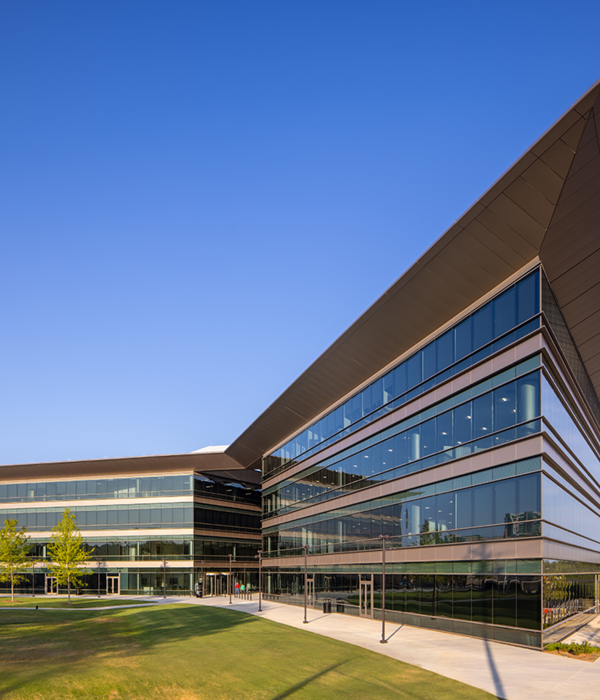常山—青石,集宋诗古韵、赏石风情、胡柚祖地、乡风乡愁之地 ……
Changshan – Qingshi, a place that combines the ancient charm of Song poetry, the charm of stone appreciation, the ancestral land of Hu You, and the nostalgia of the countryside。
▼项目概况,Project overall © Daily建筑摄影-刘国威
项目位于浙江省衢州市常山县,总建筑面积4387.98㎡,常山胡柚交易中心由胡柚研展中心和游客服务中心两个部分组成,本案的主要功能是为胡柚产业工作者、市民、游客提供互动、交流、展示的平台,提供发展创新的场所。
The project is located in Changshan County, Quzhou City, Zhejiang Province, with a total construction area of 4387.98 square meters. Changshan Huyou Trading Center consists of two parts: the Huyou Research and Exhibition Center and the Tourist Service Center。The main function of this case is to provide a platform for interaction, communication, and display for Hu Yu industry workers, citizens, and tourists, as well as a place for development and innovation.
▼场地环境,Site Environment © Daily建筑摄影-刘国威
在地:在传统观念中,展览建筑应该是个大盒子,缺少与场地周边环境的呼应。本案所在地青石镇农业发达,环境优美,是重要的胡柚产地,项目基地位于重要河道——常山港河岸,如何让建筑谦卑的存在,与河岸这块基地完美的融入是这个项目重要的设计起点。
In the traditional concept, exhibition buildings should be a large box, lacking resonance with the surrounding environment of the venue. The location of this project is Qingshi Town, which has developed agriculture and beautiful environment, and is an important production area for pomelo. The project base is located on the important riverbank of Changshan Port. How to make the humble existence of the building perfectly integrate with the riverbank base is an important design starting point for this project.
▼鸟瞰图,Aerial view © Daily建筑摄影-刘国威
▼鸟瞰图,Aerial view © Daily建筑摄影-刘国威
▼从远处望向生态园,Looking at the ecological park from a distance © Daily建筑摄影-刘国威
▼建筑远观,viewing the buildings at distance © Daily建筑摄影-刘国威
本方案基于不同建筑功能和面积分配,利用坡屋顶与体块组合,演变出不同的空间场所和视觉变化,打造屋顶露台、交流空间、共享空间等,室内大空间展厅结合室外景观,打造环境友好的胡柚研学展示场景。立面设计上,运用工程木结构造型,形成虚实结合、干净整洁的立面效果。整体色调以木色为主,符合胡柚农业生态园功能气质。
▼爆炸分析图,Explosive Diagram © ZUP
This plan is based on different building functions and area allocation, utilizing the combination of sloping roofs and blocks to evolve different spatial locations and visual changes, creating rooftop terraces, communication spaces, shared spaces, etc. The indoor large space exhibition hall combines with the outdoor landscape to create an environmentally friendly Hu You research and exhibition scene. In terms of facade design, engineering wooden structures are used to create a clean and tidy facade effect that combines virtual and real elements. The overall color tone is mainly wooden, which is in line with the functional temperament of Huyou Agricultural Ecological Park.
▼建筑立面,facade © Daily建筑摄影-刘国威
▼庭院,courtyard © Daily建筑摄影-刘国威
▼主入口,main entrance © Daily建筑摄影-刘国威
▼建筑夜景,night view © Daily建筑摄影-刘国威
▼夕阳中的坡屋顶,Sloping Roof in the dusk © Daily建筑摄影-刘国威
▼坡屋顶,Sloping Roof © Daily建筑摄影-刘国威
▼屋顶露台,Roof terrace © Daily建筑摄影-刘国威
八字:我们尝试了一种当下设计中很少采用的八字顶设计,八字形体可以有效减小建筑的量感,建筑平行与河道呈条状布置,主体建筑的坡面檐口高度只有2.2米,而屋脊高度有7.5米,巨大的青灰色坡屋顶与远处的山脉融为一体,建筑的体形得以消解。此外,八字形体系留出的屋顶平台空间可以释放出来作为观景和设备的场地和隐蔽。
▼屋顶模型,Roof model © ZUP
Bazi: We have attempted a rarely used Bazi roof design in current design. The Bazi shape can effectively reduce the volume of the building. The building is arranged parallel to the river in a strip shape, and the eaves on the slope of the main building are only 2.2 meters high, while the ridge height is 7.5 meters. The huge green gray sloping roof blends into the distant mountain range, and the shape of the building is dissolved. In addition, the roof platform space left by the octagonal system can be released as a space and concealment for observation and equipment.
▼远观大台阶,Steps © Daily建筑摄影-刘国威
▼大台阶,Steps © Daily建筑摄影-刘国威
▼坡屋顶,Sloping Roof © Daily建筑摄影-刘国威
属木:结构上我们用现代工程木体系来做主体结构,工程木的几个特性非常适合本案,一个是形体八字屋面对曲线的要求,工程木的工艺非常适合大曲线,传统大木构需要举折完成的曲线飞檐关系,工程木只要一根月弧梁就可以完成,二是此结构体系也很胜任大空间的要求,而且工程木可以直接裸露,不需要再做装饰和表皮处理,这种自然材质的裸感也是我们设计追求的效果。东西建筑界面上,用树状斗拱的结构关系强化本案的农业展示空间主题,同时也是对在地文化属性的一种隐喻。
Wood: In terms of structure, we use modern engineering wood systems as the main structure. Several characteristics of engineering wood are very suitable for this case. One is the requirement of the shape of the octagonal roof facing the curve, and the craftsmanship of engineering wood is very suitable for large curves. Traditional large wood structures require lifting and folding to complete the curved eaves system, and engineering wood can be completed with just one curved beam. Secondly, this structural system is also very capable of meeting the requirements of large spaces, and engineering wood can be directly exposed, No more decoration or surface treatment is needed, and the natural material’s nudity is also the effect we pursue in our design. On the east west architectural interface, the structural relationship of the tree shaped arch of wooden architecture is used to strengthen the theme of the agricultural exhibition space in this case, which is also a metaphor for the local cultural attribute.
▼出挑的屋檐,The overhanging eaves © Daily建筑摄影-刘国威
▼坡屋顶下空间,Space under the sloping Roof © Daily建筑摄影-刘国威
▼出挑的屋檐细部,Details of the overhanging eaves © Daily建筑摄影-刘国威
连接:传统木构的现代演进需要找到一种好的结构载体,工程木在材质、空间形式等方面具有可塑性,又具备传统木构建筑的优点,不失为一种延续“香火”的探索之路,建筑始终是一个自然、地域、人文的联结体。
Connection: The modern evolution of traditional wooden structures requires finding a good structural carrier. Engineering wood has plasticity in materials, spatial form, and other aspects, while also possessing the advantages of traditional wooden architecture. It can be seen as a continuation of the exploration path of “incense”. Architecture has always been a natural, regional, and cultural connection.
▼夜景,night views © Daily建筑摄影-刘国威
▼总平面,General plan © ZUP
▼胡柚研学基地一层平面图,ground floor plan © ZUP
▼胡柚研学基地屋顶平面图,Roof floor plan © ZUP
▼胡柚直播基地一层平面图,ground floor plan © ZUP
▼胡柚直播基地屋顶平面图,Roof floor plan © ZUP
▼立面图,elevation © ZUP
▼南北立面,elevation © ZUP
常山胡柚交易中心 业主:常山县青石镇人民政府 地点:衢州常山 用途:商业、展示馆 主创设计师:石苏波 总体规划:江篪、张九龄、张鹏昊 设计团队:蒋浙栋、钱程辉、黄韩雨、兀园园 施工图:天合联创设计 结构顾问:魏新华 建筑事务所:浙大规划院 (ZUP) 摄影:Daily建筑摄影-刘国威
{{item.text_origin}}


