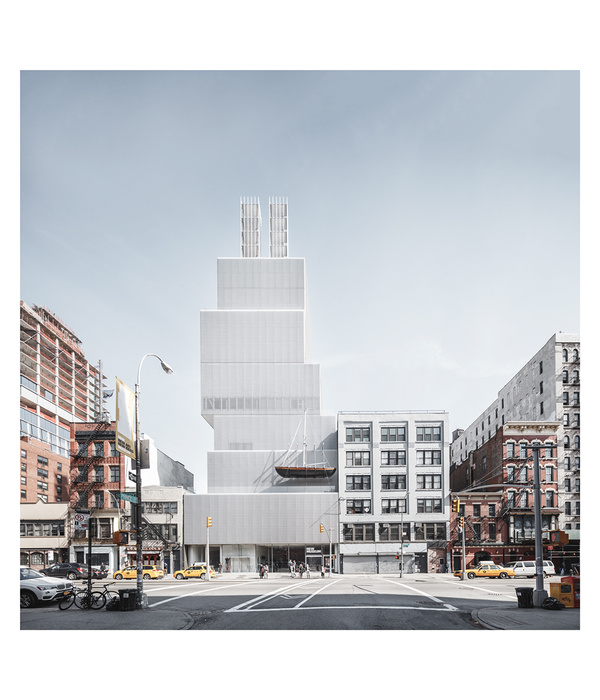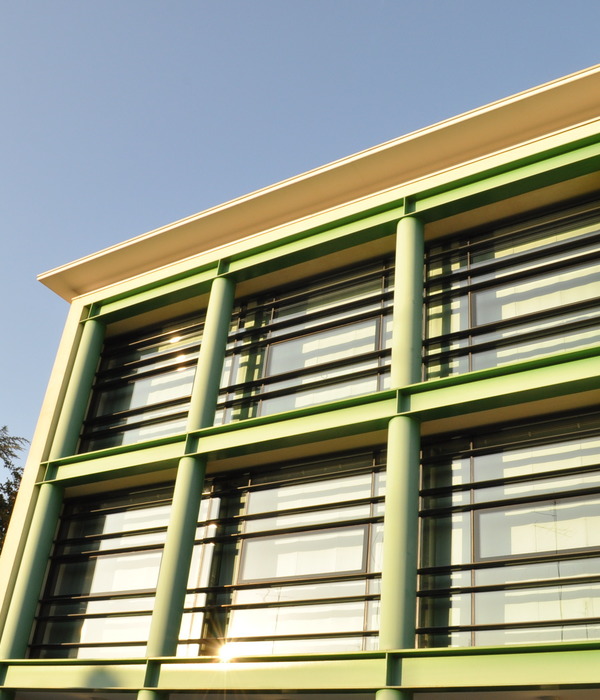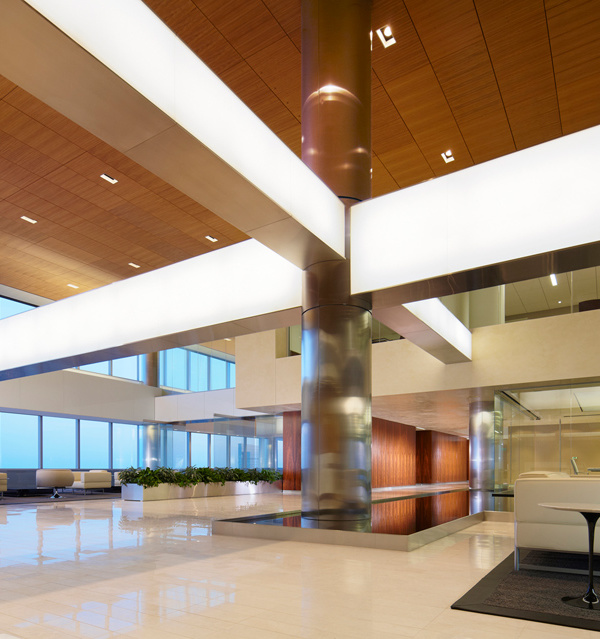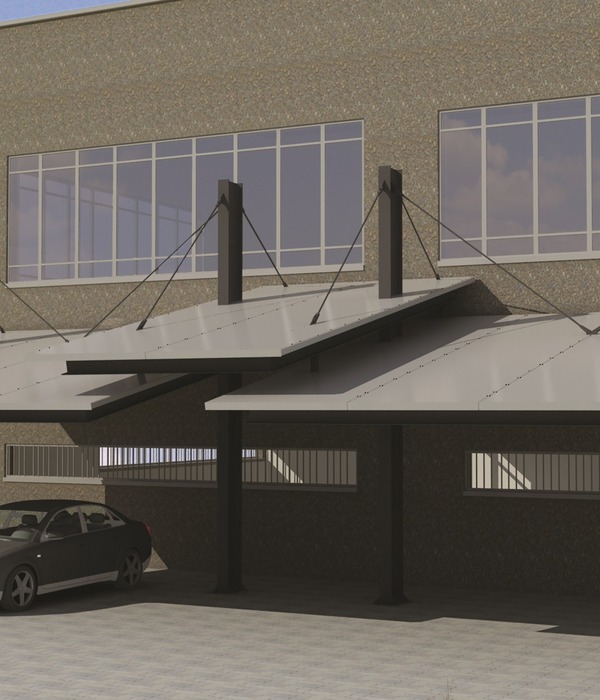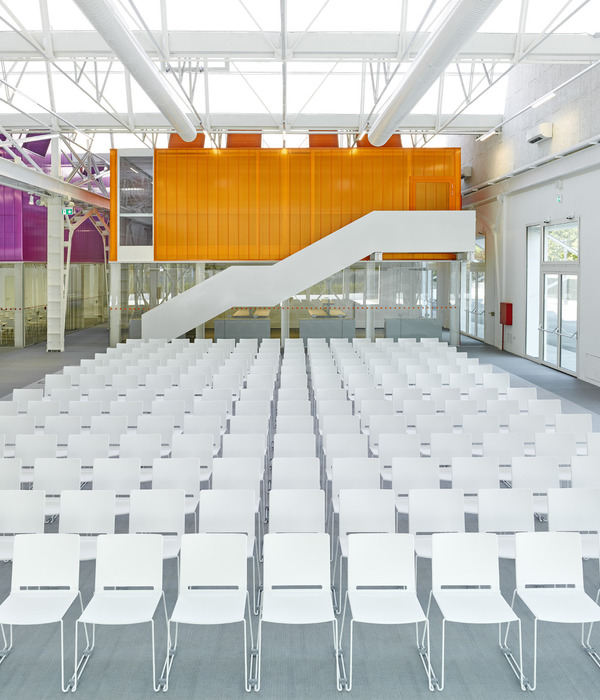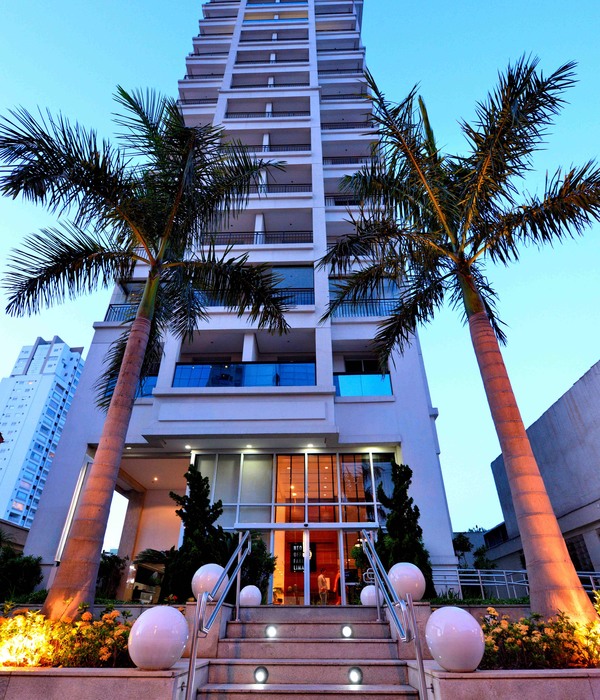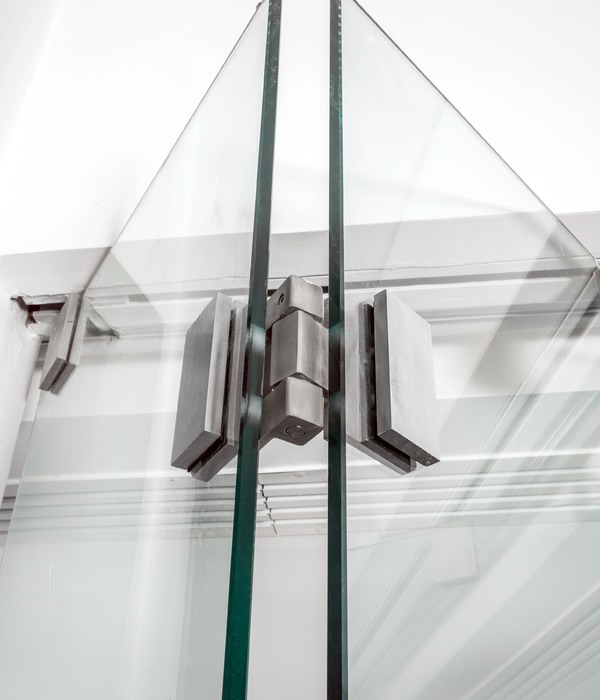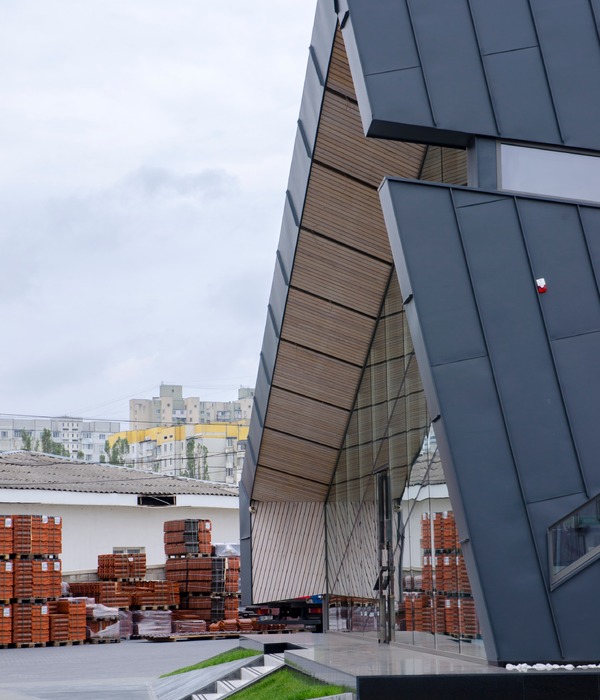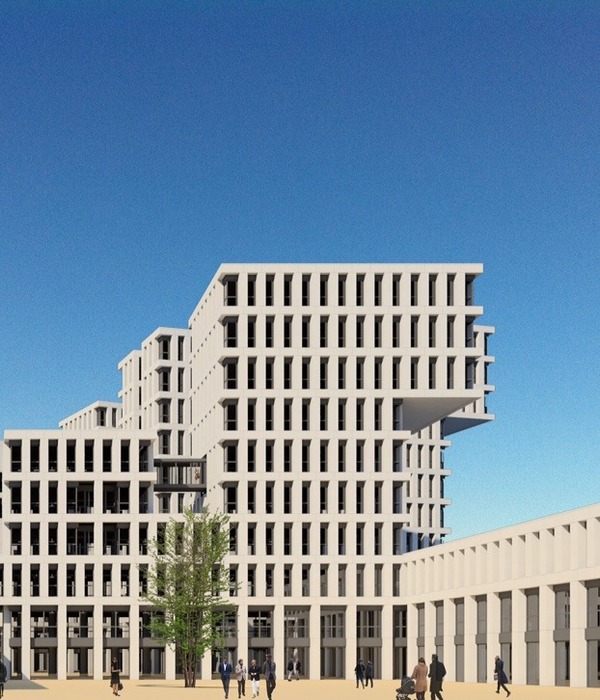位于湖北孝感市东侧高新区的勤美达,致力打造一处前瞻的人本园区,藉由创新的产城融合设计手法,改造城乡地景,落实富有「铸造美学」的新城空间之时,并创造兼具人文关怀的环境,朝向智能制造、碳减排和绿色能源技术迈进,寻求未来永续发展的可能。随着近年都市的急速扩展,城乡出现了许多新市镇,原本有机散落的村庄,渐由方正的街廓所取代,在产业建筑和设施大量迁入的背景下,环境的归属感大为削弱,转以经济生产为主。项目基地也面临同样课题,因周边新开发的工业用地,较缺乏城市肌理及生活空间。
▼园区视频,video of the park © JJP
Located on the eastern side of Xiaogan City’s high-tech zone in Hubei Province, CMP Group (China Metal Wuhan Precision Machine) is dedicated to establishing an innovative and human-centered park. By blending industry and urban design, it redefines both urban and rural landscapes, aiming for a new urban space characterized by the “aesthetic of craftsmanship.” The initiative also focuses on developing a caring environment, advancing towards smart manufacturing, carbon reduction, and green energy technologies for sustainable future development. In recent years, as urban areas have rapidly expanded, numerous new towns have emerged. These has replaced the once-organic, scattered villages with a more orderly street layout. In the context of a large influx of industrial buildings and facilities, the connection to the environment has been greatly weakened, with a shift toward economic production. Addressing the challenge of integrating industrial development while preserving urban texture and living spaces is the focus for the project site.
▼园区鸟瞰,Aerial view of the park © 赵奕龙
▼办公楼与管理中心鸟瞰,Aerial view of office building, and management dormitory © 赵奕龙
生活、生产、生态三重奏 Harmony of Life, Production, and Ecology
据此发展出别于过往的设计策略,采取生活、生产、生态三重奏的和弦对位,打破产城偏重生产效率,令生活区沦为配套的情形。为提供在此生活与工作的员工更多元的生态环境。设计规划将员工宿舍楼、办公楼、管理中心三栋楼布置成围合的簇群,并以铸铁雕塑花园及迎宾广场,打造促进美学涵养的生态庭院。考虑当地多雨水且夏季闷热之气候特征,生活和生产区建筑皆着重外墙的通风设计,同时在户外园林结合生态绿建筑手法,置入湿地以加强保水性,强化基地的水循环系统。
▼体量推导逻辑,massing development © JJP Architects and Planners
▼全区功能分析图,program analysis © JJP Architects and Planners
▼全区流线分析图,circulation analysis © JJP Architects and Planners
Derived from this perspective is a design strategy that deviates from traditional approaches. It uses the integration of life, production, and ecology, challenging the tendency of urban development to overly prioritize production efficiency at the expense of turning residential areas into mere support structure. The goal is to offer employees living and working in this space a more diverse ecological environment. The design plan arranges three buildings —staff dormitory, office building, and a management dormitory—into a cohesive cluster, surrounded by a cast iron sculpture garden and a welcoming square, creating an ecological courtyard that not only serves practical functions but also cultivates aesthetic appreciation. Considering the local climate characterized by frequent rainfall and oppressive summer heat, the architecture in both residential and production zone prioritize external wall ventilation design. Outdoor landscaping incorporates green buildings techniques, including wetlands, to enhance water retention and strengthen the site’s water circulation system.
▼办公楼与管理中心,office building and management dormitory © 赵奕龙
生活区建筑配置运用对角线塑造出空间韵律,强调生活与生产相异的秩序。切分的墙面不仅成为开放空间的视觉焦点,更划分出多层次的生态景观,以不同植被与建筑窗景对应;人行路径则串联所有公共庭院,既提升移动的引导性,创造更多的聚集活动,也产生多重调性。园景呼应了建筑的开口视线及实虚空间关系,将植栽乔木及灌木丛延搭配艺术雕塑及景观家具,与建筑序列互补,使得整体园区俱成建筑的一部分。
▼流线空间场景分析, spatial relationship analysis of pedestrian routing © JJP Architects and Planners
▼建筑单体概念,single building concept © JJP Architects and Planners
The architectural layout of the buildings in the residential area utilizes diagonal lines to create a rhythmic spatial design, emphasizing the separation between living and production areas. Segmented walls not only serve as visual focal points but also create diverse ecological vegetation and architectural views. Pedestrian pathways connect all public courtyards, enhancing guidance and fostering communal activities. The landscaped surroundings harmonize with the architectural lines, seamlessly integrating green elements and sculptures, complementing the overall design.
▼从办公楼看向管理中心, View from the office building to the management dormitory © 赵奕龙
粗矿与精密的工艺对话 The Dialogue between Raw Minerals and Precision Craftsmanship
三重奏的设计概念不仅实践在量体布局上,外墙材料也延续异中求同的设计方法。生活区建筑外墙采用具手工质地的陶砖材料,唤醒铸造过程中的温度与记忆。迭砌的陶砖墙与车间外墙上的金属铝板互为呼应,激荡出一场粗矿与精密的工艺对话。金属铝板保留了制程及安装的痕迹,其生产中所形成的刻槽,成为外立面的横向条纹,纹理的韵律变化恰与砌砖的层迭线条连结,带来谐和的材料对应关系。
The design concept of “Life, Production and Ecology” extends beyond spatial layout to include exterior wall materials, employing an approach that seeks unity in diversity. The exterior walls of the residential area showcase ceramic tiles with a handmade texture, evoking the warmth and memories of the casting process. Interlocking ceramic brick walls harmonize with metal aluminum panels on the workshop’s exterior, sparking a dynamic dialogue between raw minerals and precise craftsmanship. The metal aluminum panels retain traces from both the manufacturing and installation processes, with the resulting grooves forming horizontal stripes on the façade. The rhythmic texture variation seamlessly connects with the layered lines of the brickwork, creating a harmonious interplay of materials.
▼主入口铸铁LOGO墙,Main entrance cast iron LOGO wall © 赵奕龙
▼厂房立面,elevation warehouse © 赵奕龙
▼工厂内部,factory interior © 赵奕龙
办公楼的切角为入口大门的视觉焦点,作为生活区最重要的对外接待区域,外墙选用悬浮的砖色铝管,创造开放通透的入口意象。铝管锁固在深色方钢管上,以不同的模矩结合视线高度,聚焦处的铝管由疏至密上下渐变,每排铝管左右交错卡合有若砌砖构造,产生如同悬浮陶砖般的视觉印象,高度展现了勤美铸造在工艺上的精密态度与卓越水平。
The office building’s angled design becomes the visual centerpiece at the entrance gate, serving as the primary external reception area for the residential zone. The exterior walls feature suspended brick-like color aluminum pipes, creating an open and transparent entrance. These aluminum pipes are secured on dark square steel pipes, strategically arranged to create a visual pattern reminiscent of brick construction. The design effectively showcases CMP Group’s commitment to precision craftsmanship and exceptional standards in manufacturing.
▼办公楼南立面,South façade of office building © 赵奕龙
▼办公楼立面局部, partial facade of the office building © 赵奕龙
▼办公楼主入口,office building entrance © 赵奕龙
▼大厅,lobby © 赵奕龙
▼办公楼二层公共区域,Public area on the second floor © 赵奕龙
考虑了庭院里的互动关系及楼栋间的视线组织,住宿空间外墙采用更细腻的构造手法。管理中心南面开窗朝向湖景中心,将视线引向景观最佳处。走廊处使用U型玻璃,为走道引入丰富的光影变化,也与厚实的陶砖形成虚实量体关系。
Considering the interplay within the courtyard and the visual connections between buildings, the exterior walls of the accommodation spaces feature a more intricate construction approach. The south-facing windows of the management dormitory are oriented towards the central lake view, directing attention to the most scenic spot. U-shaped glass along the corridors introduces rich variations of light and shadow, establishing a solid-void relationship with the ceramic tiles.
▼管理中心南面水池,South pond of management dormitory © 赵奕龙
▼管理中心立面,management dormitory facade © 赵奕龙
▼管理中心立面及通廊,Passage corridor and facade of management dormitory © 赵奕龙
▼管理中心住宿空间走廊,Passage corridor of management dormitory © 赵奕龙
有别于一般开窗形式,员工楼的生活阳台使用花砖镂空迭砌,在兼顾采光通风及晾晒衣物的遮蔽性下,既能保障私密,又能维持外墙效果的整体性。员工楼内并设计两种宽度的走道,宽处作为日常走动的休憩平台,此处外墙以U型玻璃贯通,起到视线遮蔽的作用,同时改善传统宿舍区光照不足的问题。
In contrast to conventional window designs, the balconies of the staff dormitory feature intricately crafted floral tiles with hollow patterns. Balancing the need for light, ventilation, and shaded space for drying clothes, these balconies ensure privacy while preserving the cohesive appearance of the exterior wall. Inside the building, two types of walkways are used. The wider section serves as resting platforms for daily activity, with U-shaped glass in the exterior wall offering visual privacy and addressing the issue of inadequate lighting in typical dormitory areas.
▼从主入口看门卫室及员工楼, View of the guard room and staff dormitory from the main entrance © 赵奕龙
▼员工楼北立面,The north facade of the staff dormitory © 赵奕龙
▼门卫室与员工楼,The guard room and staff dormitory © 赵奕龙
▼员工楼食堂入口、篮球场与洗衣房, Staff dormitory canteen entrance, basketball court and laundry room © 赵奕龙
勤美达园区的设计展现了对工艺的敬畏和追求,并结合人文、环保与智能制造的理念,创造了一个既符合现代都市需求,又充满生活美感的环境。将建筑设计提升到了一个全新的层面,实践了人与自然和谐共生的理想。
The design of CMP Group’s Park reflects a profound respect for craftsmanship and a commitment to excellence, blending humanism, environmental sustainability, and smart manufacturing principles. It creates a modern city environment with a rich aesthetic appeal, elevating architectural design to embody the ideal of harmonious coexistence between humanity and nature.
▼充满生活美感的环境, environment with a rich aesthetic appeal © 赵奕龙
▼ 全区首层总平面图,first floor plan © JJP Architects and Planners
▼办公楼立面图,elevation of office building © JJP Architects and Planners
▼管理中心立面图,elevation of management dormitory © JJP Architects and Planners
▼员工楼立面图,elevation of staff dormitory © JJP Architects and Planners
▼办公楼墙剖,wall section of office building © JJP Architects and Planners
▼管理中心墙剖,wall section of management dormitory © JJP Architects and Planners
项目名称: 勤美达(武汉)精密机械项目 建筑面积: 87,207.61㎡ 完成年份:2022年 项目地点:湖北省孝感市 委托方(公司名称): 勤美集团 建筑设计/室内设计/景观设计/公司/机构/单位: 上海潘冀建筑设计事务所有限公司 主创设计师(人名):潘冀、唐正国、杨念恒 设计团队(人名): 建筑-杨雪、庄凌云、吕纯云、柯采仪、邱瑀、邱意淳、王维康、林昭瀚、黄彦玮 室内-吴昱廷、游文星、许哲铵 景观-黄诗芳 合作设计方(公司名称): 结构设计(公司名称): 苏州贝润建筑设计有限公司 景观设计(公司名称): 上海潘冀建筑设计事务所有限公司 施工方(公司名称): 西安市建总工程集团有限公司 室内施工方(公司名称): 苏州方所装饰工程有限公司 景观施工方(公司名称):昆山恒泽建设工程有限公司 摄 影:赵奕龙
Project Name: Foundry Factory (Wuhan), China Metal Wuhan Precision Machine Building Area: 87,207.61㎡ Completion Year: 2022年 Project Location: Xiaogan City, Hubei Province, China Client (Company Name): CMI Group (China Metal International Holdings) Architectural Design/Interior Design/ Landscape Design Firm: JJP Architects & Planners (Shanghai Office) Lead Designers (Names): Joshua Jih Pan, Robin Tang, Nien Heng Yang Architecture- Yang Xue, Lingyun Zhuang, Chun-Yun Lyu, Ko Tsai Yi, Yu Chiu, Yi Chun Chiu, Wei-Kang Wang, Zhao-han Lin, Yan-wei Huang Interior- Yu Ting Wu, Wenxing You, Che-An Hsu Landscape- Shih-Fang Huang Collaborating Design Firms (Company Names): Structural Design-Suzhou Beirun Architectural Design Co.,Ltd. Landscape Design- JJP Architects & Planners Construction Contractor (Company Name): Xi’an Construction Engineering Group Co., Ltd Interior Construction Contractor (Company Name): Suzhou Fangsuo Decoration Engineering Co., Ltd. Landscape Construction Contractor (Company Name): Kunshan Hengze construction co.,Ltd. Photographer: Yilong Zhao
{{item.text_origin}}

