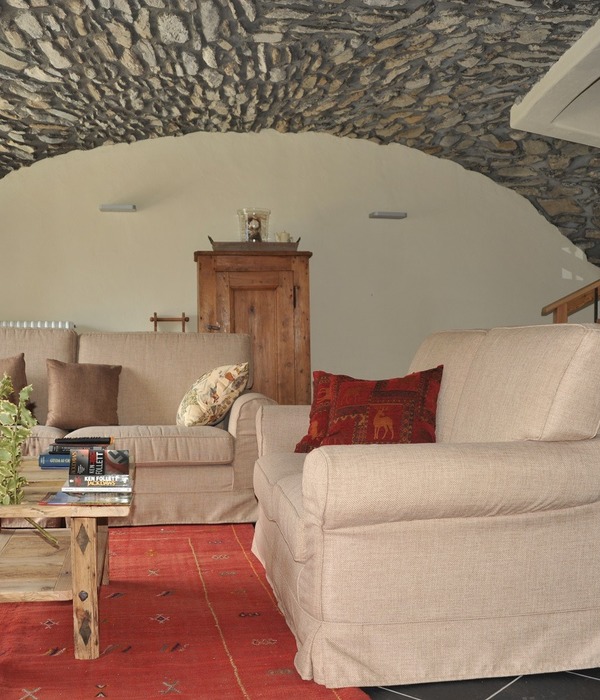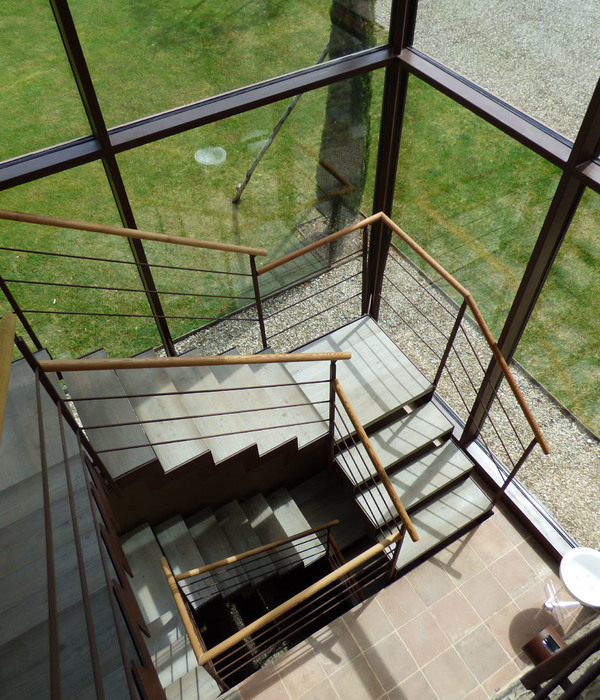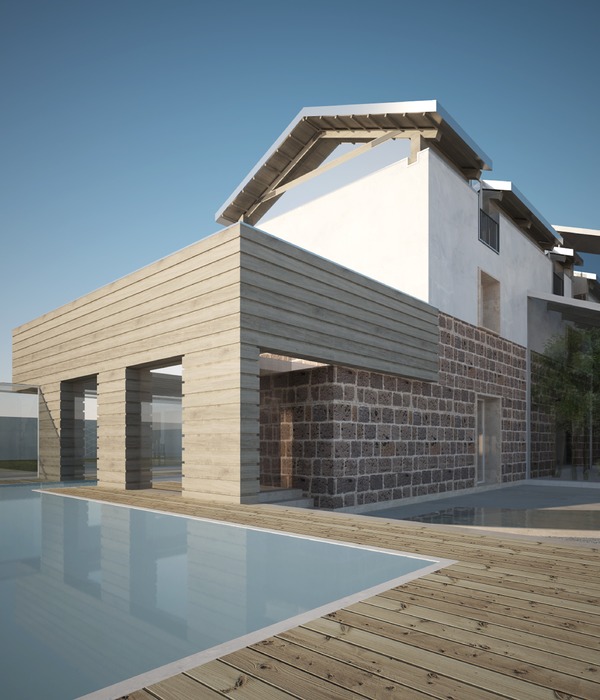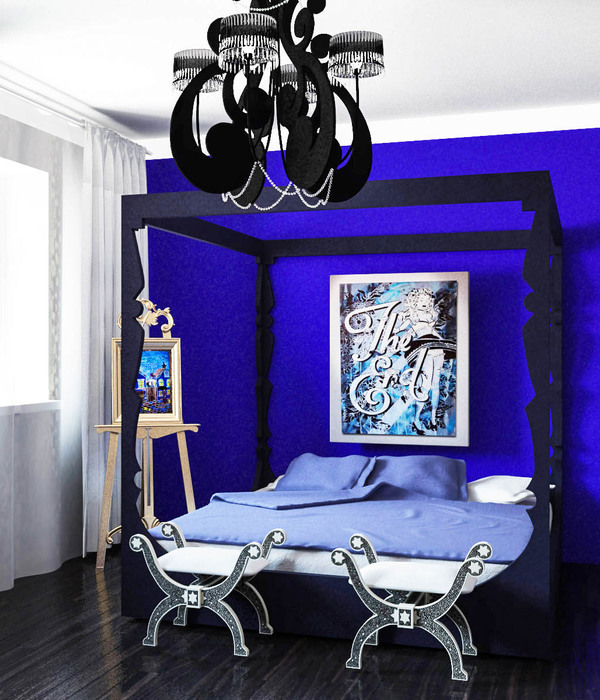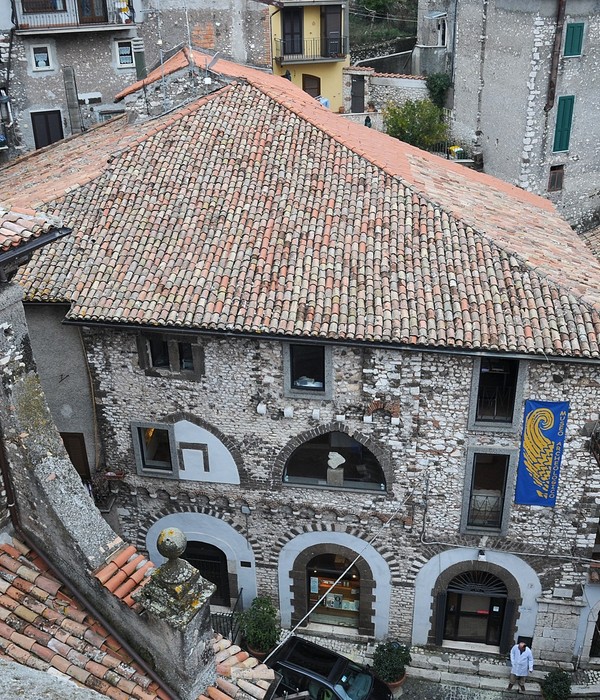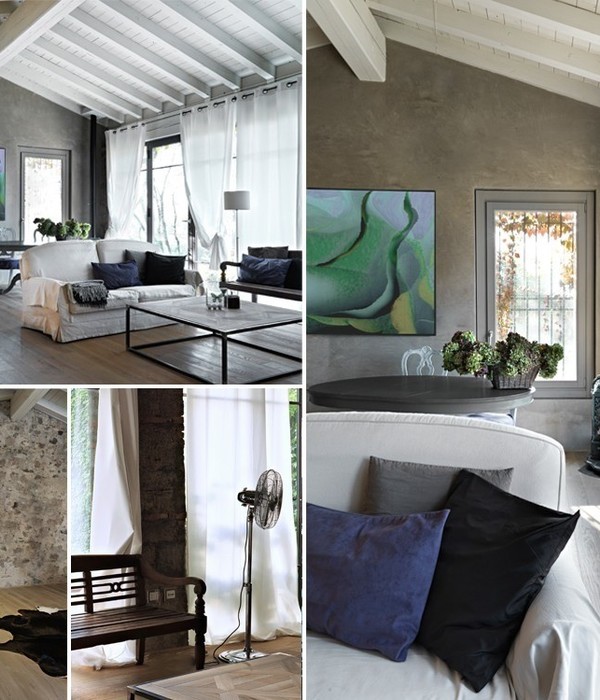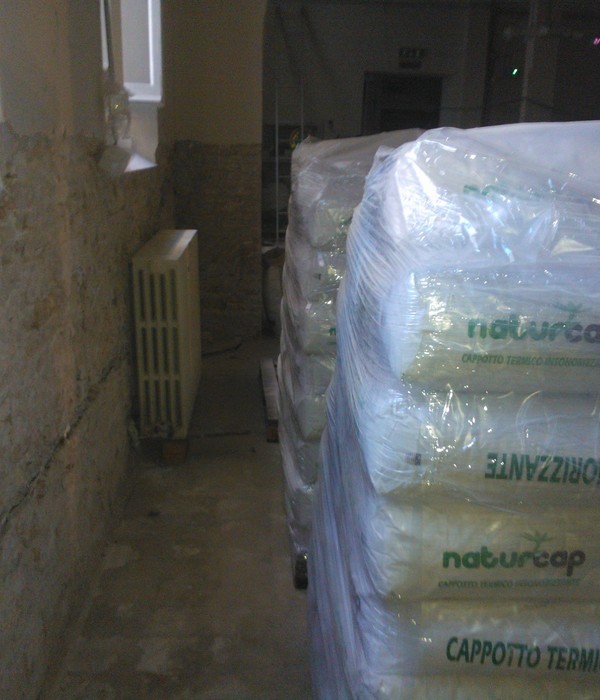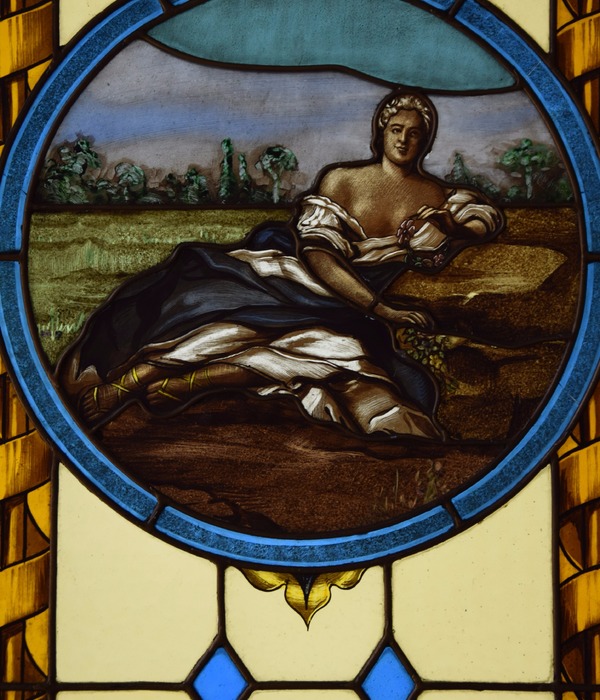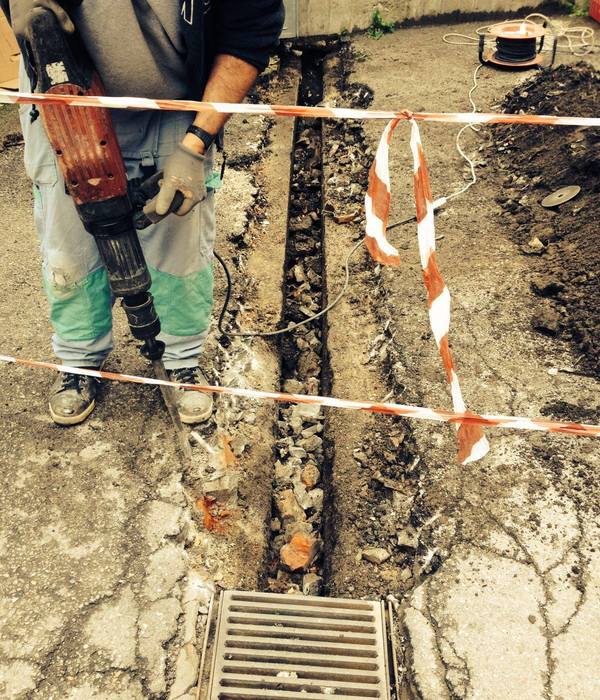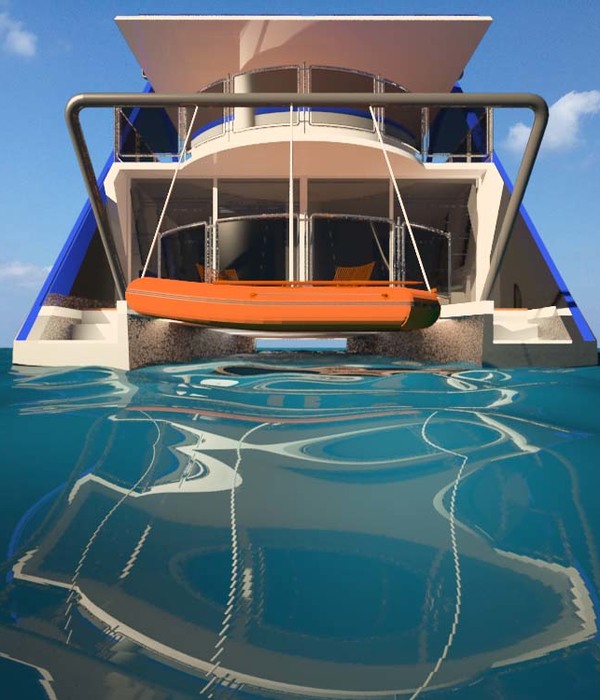- 项目名称:滨江新城休闲水街
- 项目类型:商业建筑
- 设计方:江苏中锐华东建筑设计研究院有限公司 荣朝晖工作室
- 项目设计:2016
- 完成年份:2018
- 设计团队:荣朝晖 顾爱天 孙新峰 童真 陆岸 张波
- 项目地址:江苏省靖江市 滨江新城(马洲公园南侧,城东大道西侧,望江路北侧)
- 建筑面积:22392㎡
- 摄影版权:侯博文
- 合作方:景观设计:江苏新经纬景观营造有限公司
- 客户:靖江市滨江新城投资开放有限公司
- 材料:砖
- 品牌:宜兴市中威陶业有限公司
这是一次在新城核心区域南北向的带状基地上的建造。场地东侧、南侧是城市道路,西侧是贯穿城市的景观河道,景观河向北延伸就是新区的核心中央景观湖。
▼视频,Video
Jingjiang Riverside Commercial Street is located on a belt-like land in Binjiang Newtown of Jingjiang. There are city roads to the east and south of the site and a landscape river to the west, which further connects to the central landscape lake to the north.
▼西北角鸟瞰,North-west Aerial View
▼内街鸟瞰,Inner Street Aerial View
设计的出发点是追求传统街巷空间的自然构成状态,使其具有对限制条件的自然反应,表现出建筑的成长性。在一个基本单元的前提下,顺应地形、风俗、气候等条件自然生成,而在细节上能表现出不均质性,令人产生惊喜和意外。
▼传统街巷空间,Traditional Chinese Street
This project was initially inspired by the natural spatial composition in traditional Chinese streets. The architects attempted to achieve natural architectural expressions in response to constraints and showcase the possibility of growth in this project. Basic building modules were used and adapted according to different topography, culture, and climate, which resulted in subtle inhomogeneity across the building complex and brought unexpectedness.
▼街巷空间,Street-like Space
▼相似但不均质的空间,Inhomogeneous Space
建筑构成的逻辑是一个整体,体块处理也是基于同一原则。平面的曲折在屋顶得以延续,一方面获得了连续的表情,另一方面将不同体量的建筑控制在了同一尺度范围内。立面按传统建筑采用了明显的三段处理:一层的砖墙 二层的大玻璃和顶部的屋顶。
The architects believed that building composition should follow the concept of unity, so should the volume configuration. In this project, buildings are serpentine in planar layout and roof structure, which not only achieves continuity and uniformity, but also visually bring buildings with fairly different volumes to a similar scale range. The façade design aims to resonate the three-block traditional Chinese building style, with brick wall at the bottom, tile roof on the top, and glass in the middle.
▼曲折延续屋面,Continuing Serpentine Roof
▼用连续曲折面融合体量尺度,Continuing Roof Merging Volumes
▼三段式立面构成,Three-block Façade
▼立面近景,Façade View
清水青砖墙是靖江的地方材料。在褪去结构作用而成为装饰材料的时候,建筑师希望砖更多的表现出其模数化的特征,砌筑方式成为建造者表现匠心的主要途径。建筑师为砖墙设计了一个从下自上的变化过程。从砖出挑到实砌再到空砌,形成了富有表现力的立面表情。
Fair-faced black brick is a popular local material in Jingjiang. The architects attempted to use this non-structural material to showcase the possibility of modulization, therefore, different bricklaying methods became the main feature of this project. Several bricklaying methods were adopted to create gradual vertical texture change in single facades from extruded brick, solid brick to hollow brick, which creates intriguing architectural expressions.
清水青砖墙,Fair-faced Black Brick
不同砌筑方式的交接并不是水平而是错位相交的。在同一质感下表现了材料另外的作用:弱化尺度。变化的砖墙在阳光形成了丰富的阴影,物质的永恒和光的瞬间交织在一起,让建筑物和自然有了对话。
Different bricklaying methods were used in a staggered manner to reduce the scale of the building. The combination of façade bricks introduces delicate changes of fading light and shadow, which further combines the material eternity with momentary light, creating a dialogue between architecture and nature.
▼渐变的砌砖法, Changing Bricklaying Methods
▼渐变的光感,Changing Light Effect
二层的玻璃是一个过渡,目的就是让屋顶漂浮。屋顶虽然是斜屋顶但采用的是平屋顶做法,所以屋面材料仅仅作为装饰材料。12mm的水泥压力板顺应屋面板挑出,形成了轻薄 细致的收边,给建筑物带来了不一样的表情。
The glass wall in the middle is a transition to make the roof seem to be floating. 12mm cement pressure plates were used along the roof to create subtle and elegant cantilever, which brings different architectural expression.
漂浮轻薄的屋面,Floating Roof
俯瞰屋面,Rooftop view
▼总平面图,Master Plan
立面剖面图,Elevations and Sections
项目名称:滨江新城休闲水街
项目类型:商业建筑
设计方:江苏中锐华东建筑设计研究院有限公司荣朝晖工作室
公司网站:项目设计:2016
完成年份:2018
设计团队:荣朝晖顾爱天孙新峰童真陆岸张波
项目地址:江苏省靖江市滨江新城(马洲公园南侧,城东大道西侧、望江路北侧)建筑面积:22392㎡
摄影版权:侯博文
合作方:景观设计:江苏新经纬景观营造有限公司
客户:靖江市滨江新城投资开放有限公司
材料:砖
品牌:宜兴市中威陶业有限公司
Project name: Jingjiang Riverside Commercial Street
Project type: Commercial
Design: Jiangsu Provincial Zhongrui East China Institute of Architectural Design and Research Co.,Ltd.
Design year: 2016Completion Year: 2018
Leader designer & Team: Zhaohui Rong, Aitian Gu, Xinfeng Sun, Zhen Tong, An Lu, Bo Zhang
Project location: Jingjiang, Jiangsu, China
Gross built area: 22392㎡
Photo credit: Bowen Hou
Partner: Landscape: Jiangsu Xinjingwei Landscape Co., Ltd
Clients: Jingjiang Binjiang New Town Investment and Development Co., Ltd
Marterials: Clay Brick
Brands: Yixing Zhongwei Pottery Industry Co., LTD
{{item.text_origin}}

