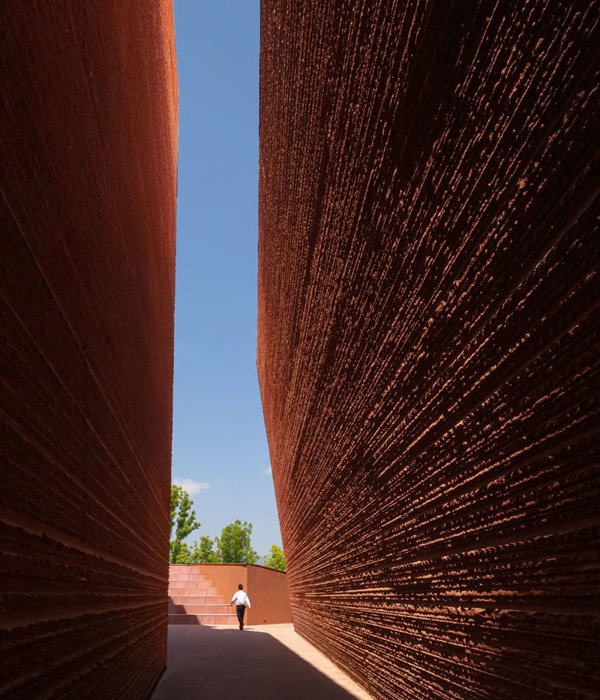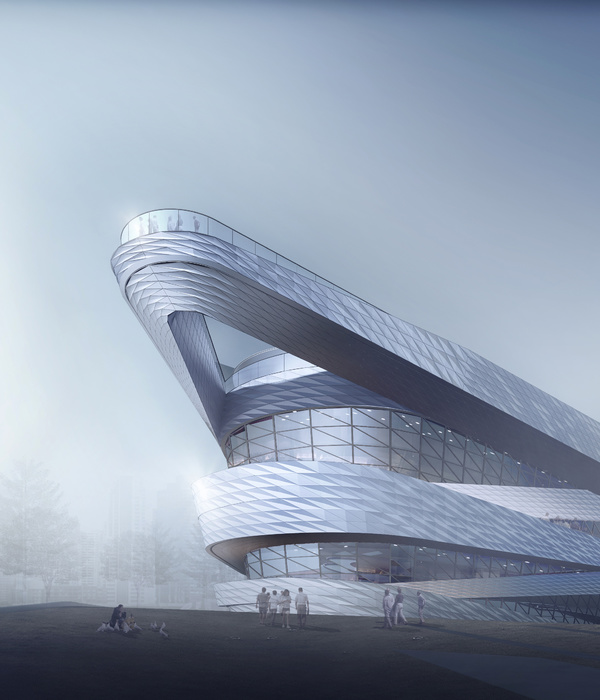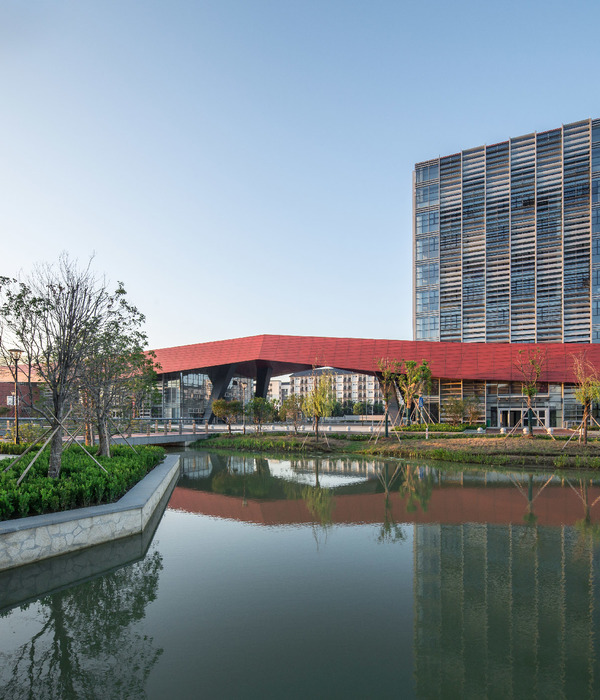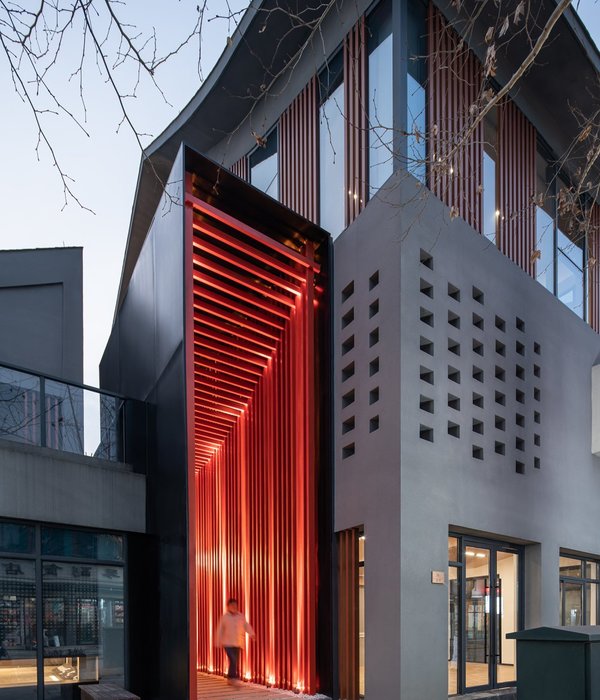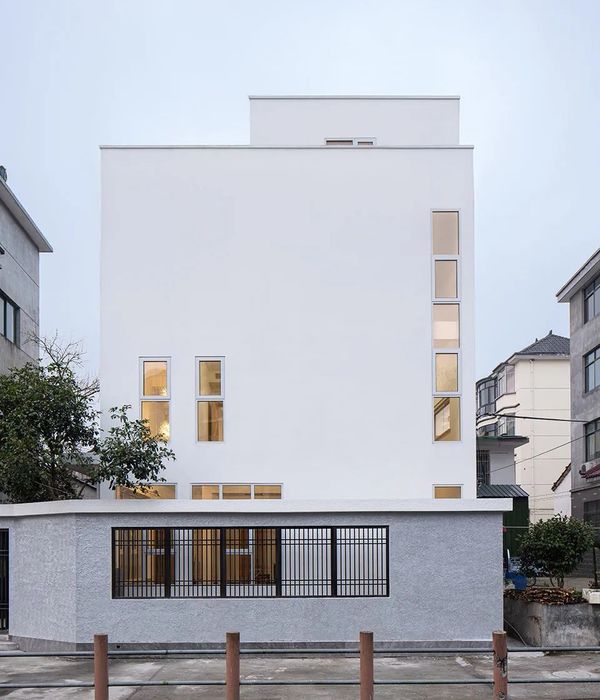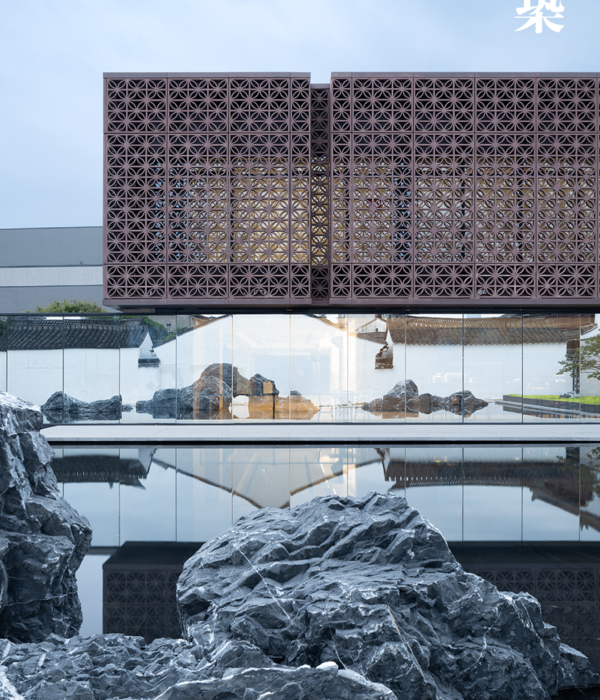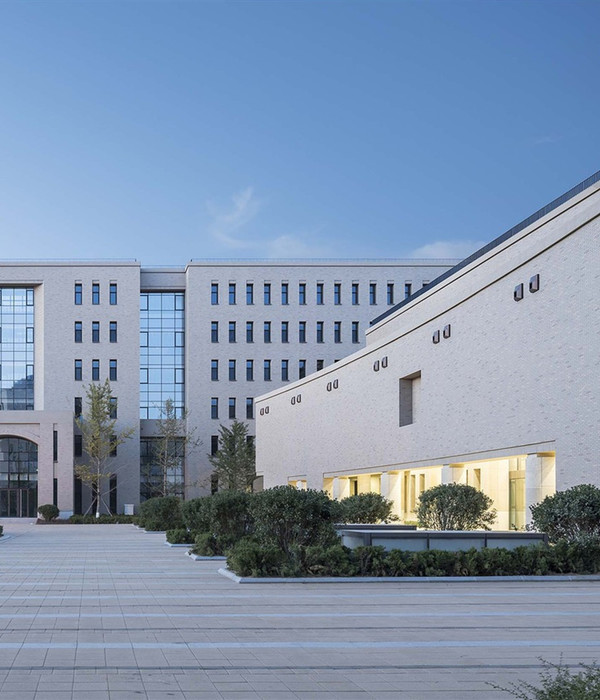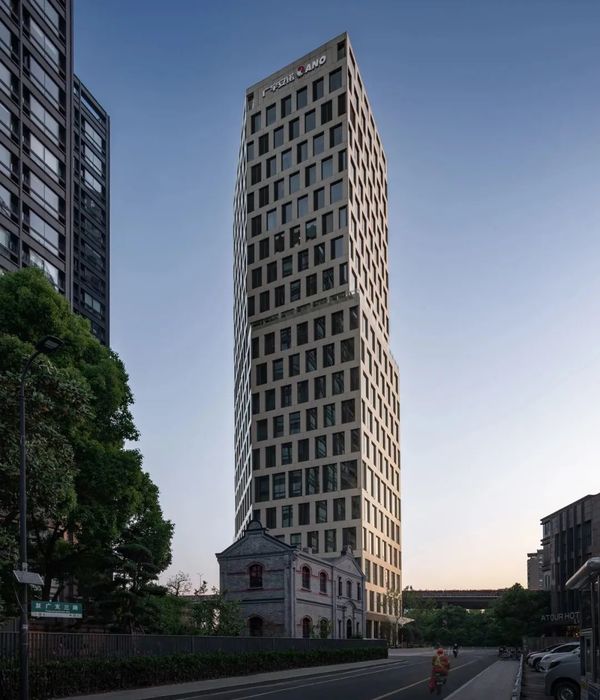Educational Architecture,
设计师:Roberto Silva, Taller de Arquitectura X / Alberto Kalach
面积: 2900 m²
年份:2019
Lead Architect:Alberto Kalach
设计团队:Roberto Silva
The Jojutla School project, designed by Alberto Kalach is an initiative that arose from the events that shook Mexico after the 2017 earthquakes in different regions. For this, the office led by Alberto Kalach detected a couple of schools that collapsed and initiated an investigation on a prototype that would resist future events of the type.
A structure of arches in two directions become the solution, being rigid and solid, accompanied by bare slabs. That is why the choice of concrete as the main material was an ideal response governed by the concepts of durability and practicality that allowed creating spaces that shaped the transits of users allowing fluid circulation and versatile spaces.
On the other hand, the contrast of the concrete with the wooden doors, pergolas and lattices, combined with the height of the ceilings and the vertical circulations starting from helical shapes, will form a system of cross ventilation that is generous with the user and the ambient of the environment.
The master plan consisting of thirteen classrooms, one canteen and an office area started from a pre-existing location of the two schools that were erected within the same area and sought to combine what were previously two isolated blocks to create a single one that allowed open interior courtyards where silence and shadows inhabit in such a way that they produce a contemplative experience.
项目完工照片 | Finished Photos
设计师:Taller de Arquitectura X / Alberto Kalach
分类:Educational Architecture
语言:英语
阅读原文
{{item.text_origin}}



