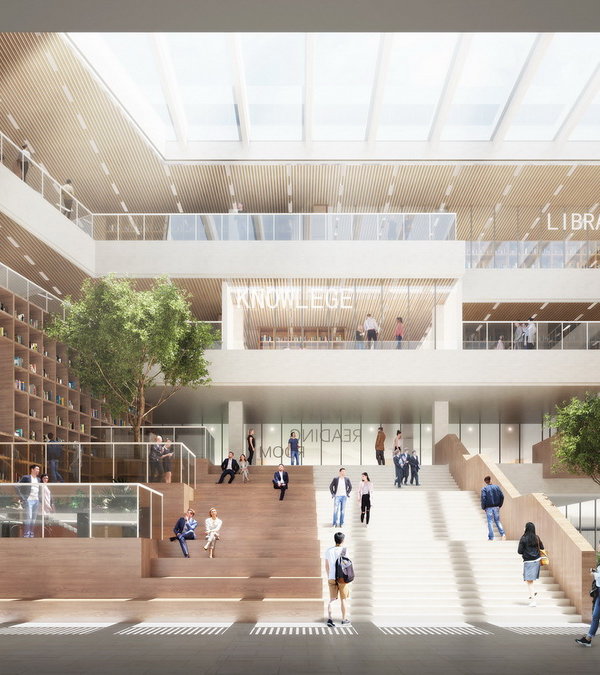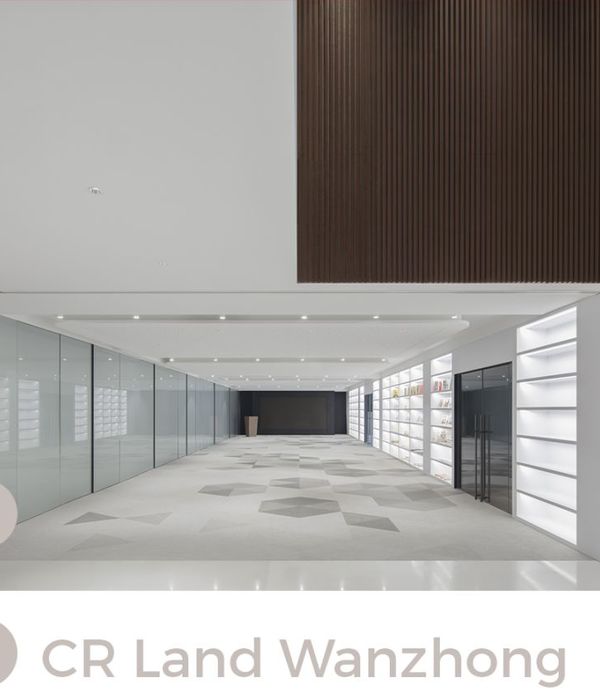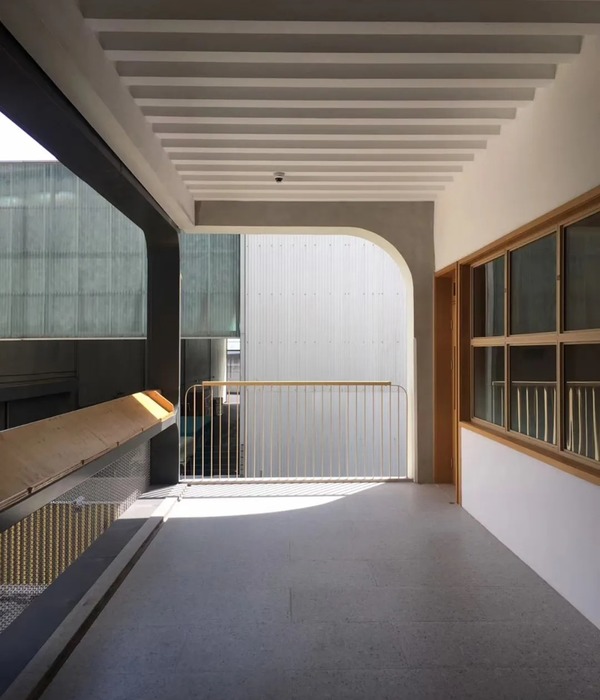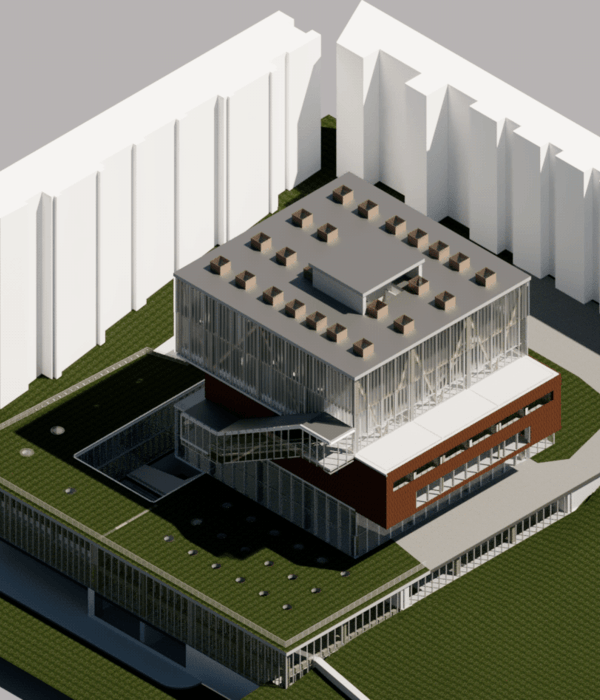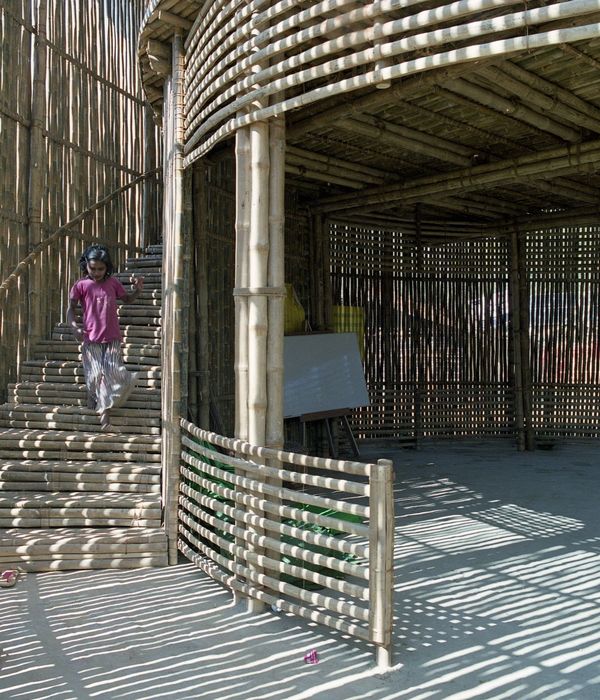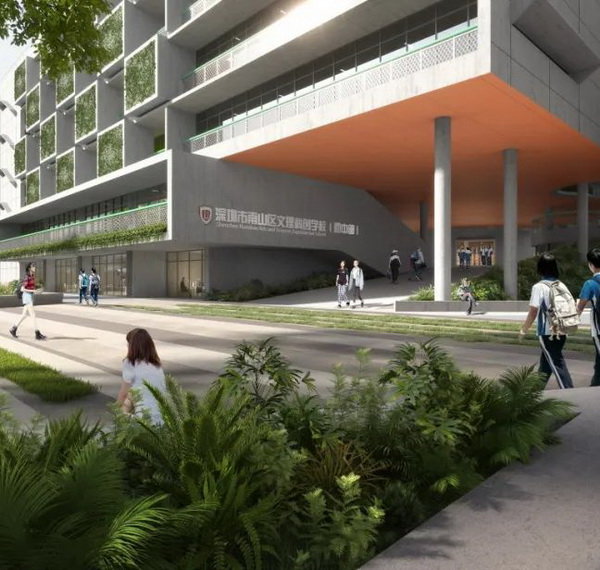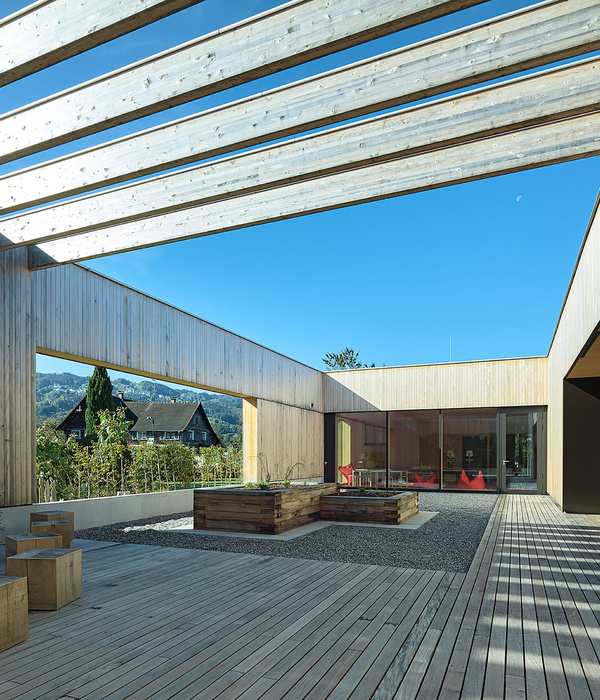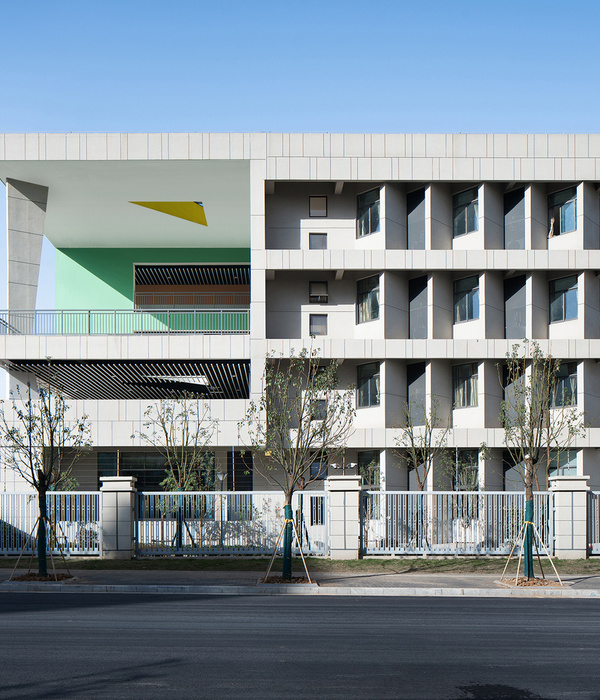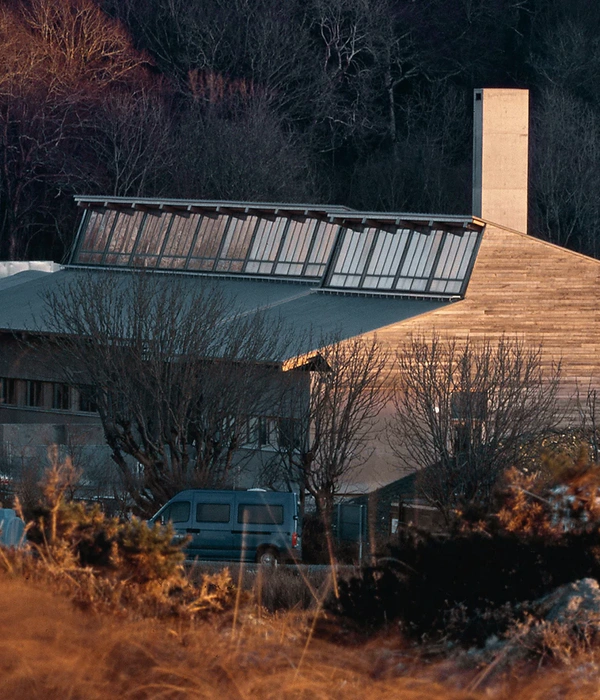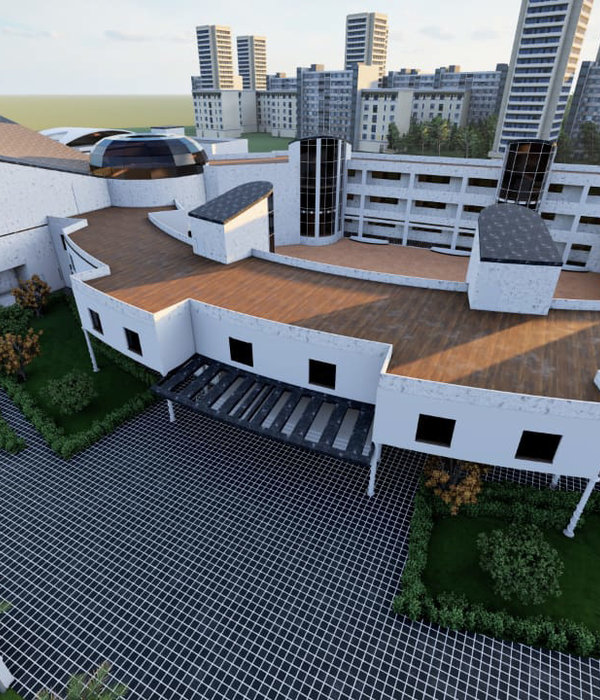- 项目名称:心灵家园
- 项目地点:浙江安吉县灵峰地区
- 设计机构:浙江,浙大院-秦洛峰设计工作室
- 主要功能:接替原有临时校舍功能,接受周边拆迁安置居民儿童入学
场所与空间的挑战
下扇小学地块位于浙江安吉县灵峰地区,总用地约 2万㎡,建筑面积约1万㎡,学校容量18个班级与配套功能,主要功能为接替原有临时校舍功能,接受周边拆迁安置居民儿童入学,校区位于主干道边,车流量较大,周边为大量的拆迁安置住区,环境相对杂乱。校区地块狭小,在布置完所需的室外场地之后,留给建筑主体的场地非常有限。如何在这个狭小的场地内设计一个功能与空间符合儿童特色的校园,是设计师考虑的核心问题。
Xiashan Primary School is located in Lingfeng area, Anji County, Zhejiang Province. The total land area of the school is about 20,000㎡. The construction area of the school is about 10,000㎡. The school consists of 18 classes with corresponding supporting functions, which is to replace the existing temporary school buildings and to accept the children whose parents are the residents in resettlement residential area. Because of its near the main road with heavy traffic and be surrounded by extensive resettlement residential area, the environment around the school is relatively messy. Besides, narrow construction land results in very limited space for the main building, especially after arranging the required outdoor space. So how to design a school with function and space conforming to children’s characteristics in this narrow space may be a core issues that an architect should consider.
▼建筑内部庭院,view of the courtyard
▼轴测图,axon
校园或许是儿童除了家以外心灵与生活中最为依赖的场所。 对于一群拆迁安置居民的孩子来讲,由于各种原因离开自己原来熟悉的家园,搬迁到一个全新的陌生社区,这对于他们的心灵也许是一种伤害,而同时这些孩子需要暂时在一个条件简陋,缺少配套的活动场地与其他设施的临时过渡校舍中读书,所以他们对一个美好校园的期盼是设计师在创意设计时的最大的动力。
Except home, school may be the most reliable place for a child both in mind and life. For children whose parents are demolition resettlement residents, it could be a pretty harmful thing on them to leave their original homeland and move them to a new strange community. These children have to study temporarily in a transitional school with poor conditions, even lack of supporting venues and other facilities. So their expectation for a good school can be the greatest motivation for designers in their creative design process.
▼改造前, before renovation
从“园”到“院”的构建
从设计的开始,我们就将这个学校的设计与规划视为一个珍贵的机遇,给这些本该在幸福时光中度过童年的孩子一个美丽的心灵家“园”。我们的设计目标希望能够创造一个与外界隔绝,专门留给儿童的心灵归属的空间与场所。从构建儿童心灵的家 ”园” 的构思开始,使用围合与重组的手法梳理归纳教学与辅助空间,到塑造 ”院” 落与空间的组合,围合的内院不只是一个丰富空间的体验与视觉的感受,更是归属于这里的孩子们的一个心里与生理私密天地,一个心灵的家“园”,我们的设计也完成了从“园”到“院”创意与构建。
At the beginning of the design phases, we regarded the design as a precious opportunity. Which will provide the children who should have spent their childhood in a happy time a beautiful spiritual “home”. In our design goal, we hoped to create a space that is isolated from the outside world, only for the spiritual ascription of children. The design began with the idea build to a spiritual “home” for children. We used the methods called “enclosure” and “reorganization” to organize the teaching space and auxiliary space, then the combination of yard and space began to take shape. Enclosed inner yard is not only a rich experience of space or visual experience, but also a heart and physical privacy world, a spiritual “home”, belong to children. From this our design completed from “garden” to “yard”.
内部庭院,courtyard
文化的传承 Cultural inheritance
在相对简单的内院立面体系塑造中,设计师借鉴江南山水与园林的概念与太湖石的意象,通过不规则的视窗洞口开启方式,富有童趣的立面创意,使得内院空间景观层次更为丰富,更好地满足儿童探索与求知的天性。 在这个儿童心灵归宿的合院中,创造了一个充满儿童情趣与抽象的中国园林意象融合的心灵家“园”。
In the process of shaping a relatively simple inner yard facade system, the designers drew on the concept of Jiangnan landscape and the image of Taihu stone. By creating irregular opening windows and interesting facade, they made landscape level of the inner courtyard more abundant, which can better stimulate children’s instincts of exploration and seeking knowledge. In this yard, the designers created the Spiritual “home” which incorporates children’s naivety and abstract Chinese garden imagery.
▼对江南园林的借鉴,reuse of the Jiangnan landscape
环境的融入 Environmental integration
基地周边群山环绕,如何将自然引入建筑或与之呼应?通过周边分析与城市设计研究,设计师借鉴了中国传统园林取景与借景的设计手法,在围合方整的合院空间内,局部开启取景框与视觉通廊,使得原本相对封闭的内院空间与外部远山与自然有了呼应与联系。自然视线的沟通,群山景观的延伸在这里成为设计的主题。
▼呼应环境,call for the nature
▼取景与借景的设计手法,designers haddrew lessons from the traditional Chinese garden design techniques
材料与色彩的尝试 An attempts at material and color
在材料与色彩的选用上,出于对工期,造价,使用,安全等各种问题的考虑,选择了仿清水混凝土涂料作为主体外墙材料,青灰色的主色调同周边群山的黛青之色背景自然融合在一起,考虑到小学建筑的特点,加入了一种高明度的彩色调体系,让儿童有温馨和亲近的感觉。这两套色彩体系,相互呼应,形成一种独具特色的视觉色彩感受。
In the selection of material and color, considering the period, cost, use, safety and so on, we chose imitation fair-faced concrete paint as the main facade material. The main color, cinerous, blended with the color of the mountains naturally. Considering the characteristics of primary school buildings, we added a bright color modulation system into the main facade material and make children feel more intimate. These two sets of color system are complements, forming a unique visual color feel.
色彩的选用,colorful materials
分期建设规划
由于在原址建设,所以这个校园分两期实施,在2016年4月一期教学楼竣工学生搬入后,再对原临时教学楼进行拆除,以便在原址建设餐厅与体育楼,以及操场配套设施,全部校园预计将于明年3月竣工。
As a result of the construction on former land, the area was implemented in two phases. The original temporary teaching building was demolished after the completion of the teaching building in April 2016, in order to build the restaurant, the sports building and supporting facilities of playground on former land. All the school construction is expected to be completed in next March.
分期建设规划示意图,phased construction planning
结语 Conclusion
在这个建筑里,设计师注重场地,空间,材料,色彩等以及对儿童尺度、心理的把握,用建筑的语言表达出一种人性的思考,通过对一个心灵家园与院落校园的塑造与追求,传递出设计师在建筑之外对社会现实与儿童心理理解的基础上,寻求一种设计解决方案的途径与有益尝试的方法。
In this building, designers focused on the venue, space, material, color, etc. They grasped the children’s scale and psychological, then use the language of architecture to express human nature ponder. Through the pursuit of the spiritual home and yard, the designers deliver a way to design solutions and useful try on the basis of the social reality and understanding of children outside the building itself.
一层平面图,the first floor plan
二层平面图,the second floor plan
四层平面图,the forth floor plan
立面图,elevation
主设计师:秦洛峰
设计团队:俞淳流 袁飞龙 戚爱飞 等
设计时间:2014
项目地点:浙江安吉
建筑面积:10100平方米
设计机构:浙江大学建筑系 / 浙大院-秦洛峰设计工作室
摄 影:俞淳流
Main Designer: Luofeng Qin
Design Team: Chunliu Yu, Feilong Yuan, Aifei Qi
design time :2014
Position of project : Anji , Zhejiang
Construction Area: 10100m2
Design Agency: Department Of Architecture, Zhejiang University STI Studio(The Architectural Design & Research Institute Of Zhejiang University)Photography: Chunliu Yu
{{item.text_origin}}

