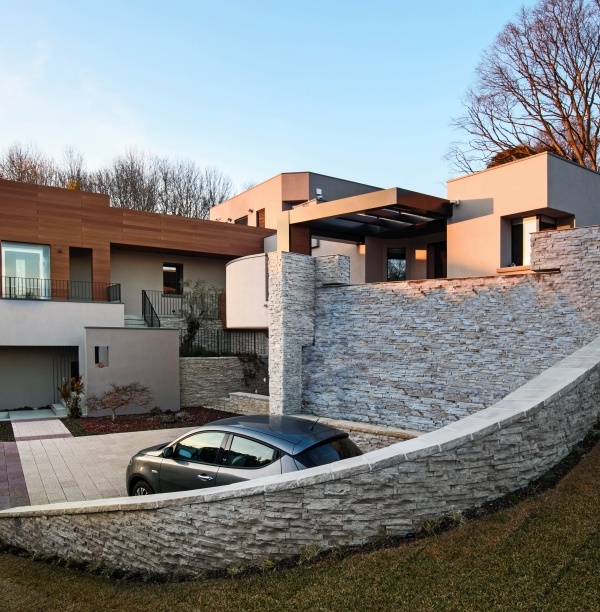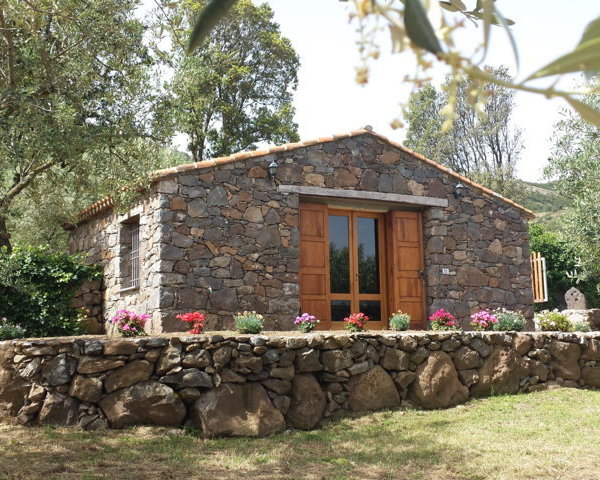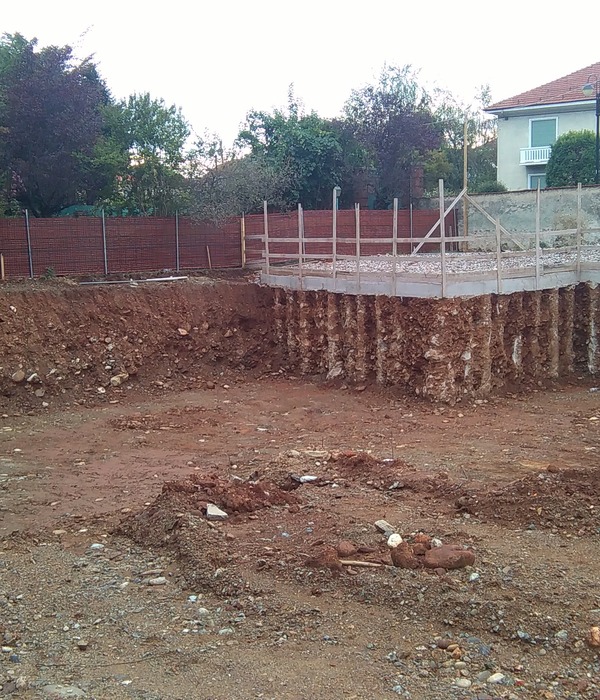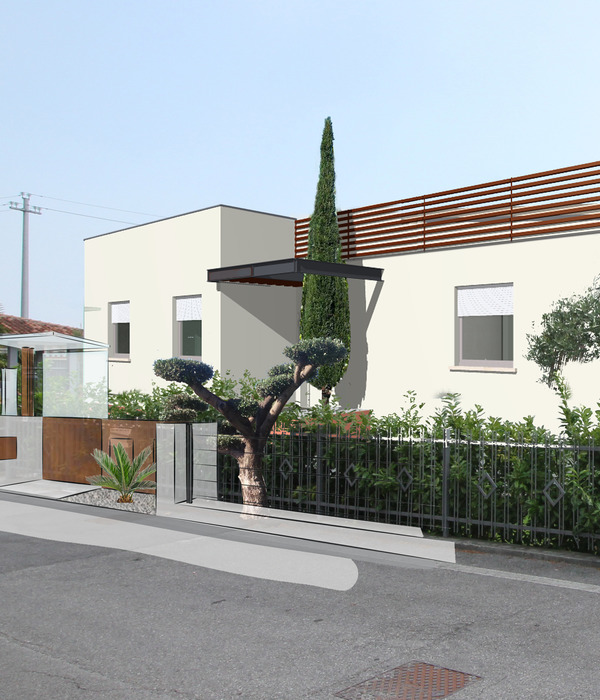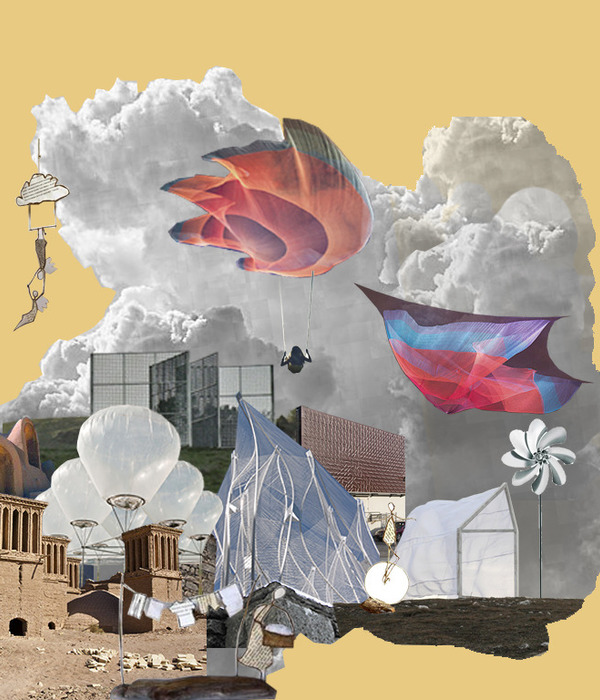The site, located in an uncharacteristic area surrounded by uninteresting houses, is facing South and has a sharp slope from the South to the North.
The disposition of the house, perpendicular to the road, takes advantage of the shape of the land and the sunlight.
Although a unique volume, the construction presents an interesting volumetric game, reinforced by the overhangs, terraces and closed outer patios, as well as by the use of the different materials that make up the façades (concrete, wood and plaster).
The attached volume, “loose” at the back of the land, consists of two floors and provides support to the leisure area (at the level of the garden and pool) and the vegetable garden and orchard (at the bottom level).
Due to the site’s slope, the house is developed on three floors: basement, ground floor and floor.
The building is quite closed to the North and West to favour privacy and sun exposure, and frankly opened towards East and South over the garden and the pool.
The access to the house’s interior is made on the West side and is reinforced by an overhang, which points out the main entrance.
On the ground floor there are the living and dining rooms, the kitchen and a small laundry room. On the south top there is also a bedroom with an ensuite bathroom.
On the upper floor, articulated by an open corridor over the stairs, is located the master suite and an office with an ensuite bathroom.
A terrace separates the master suite from the office which overlooks the double height of the living room.
A small vegetable garden and an orchard complete the complex, to the north.
{{item.text_origin}}




