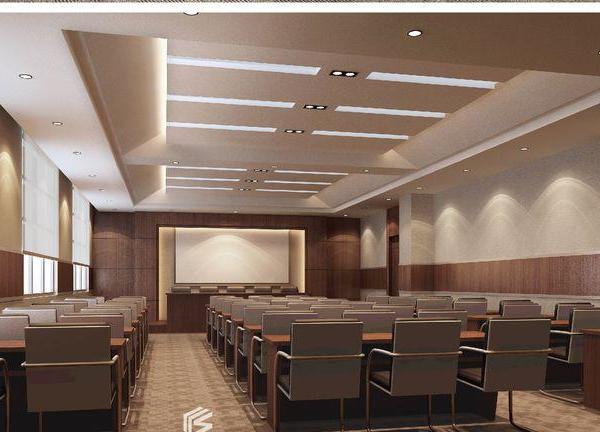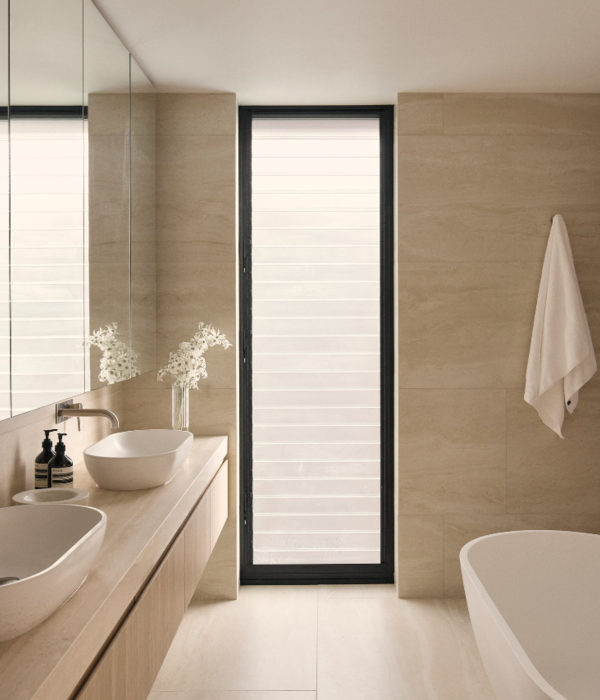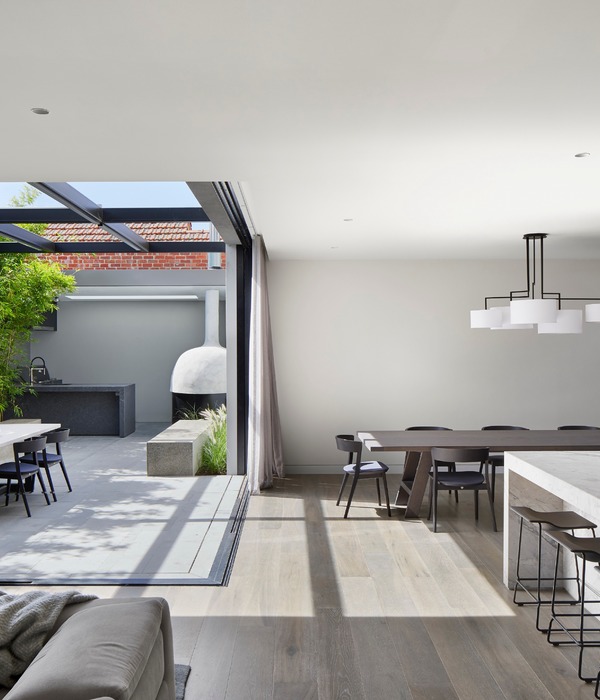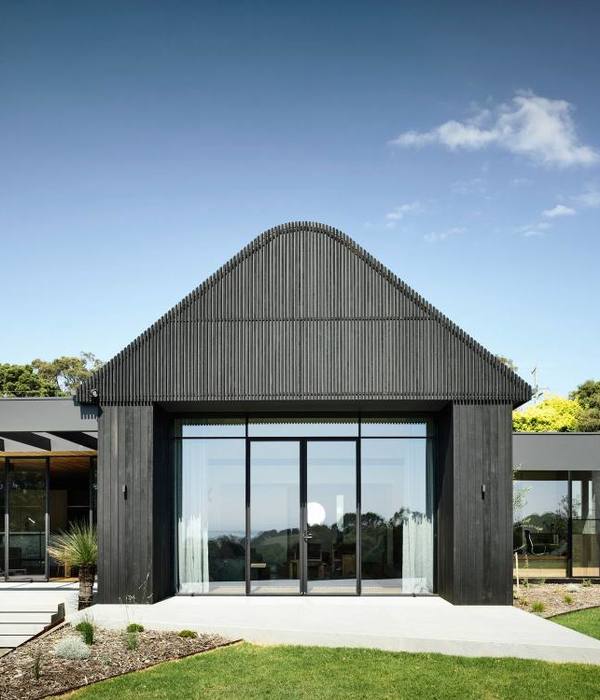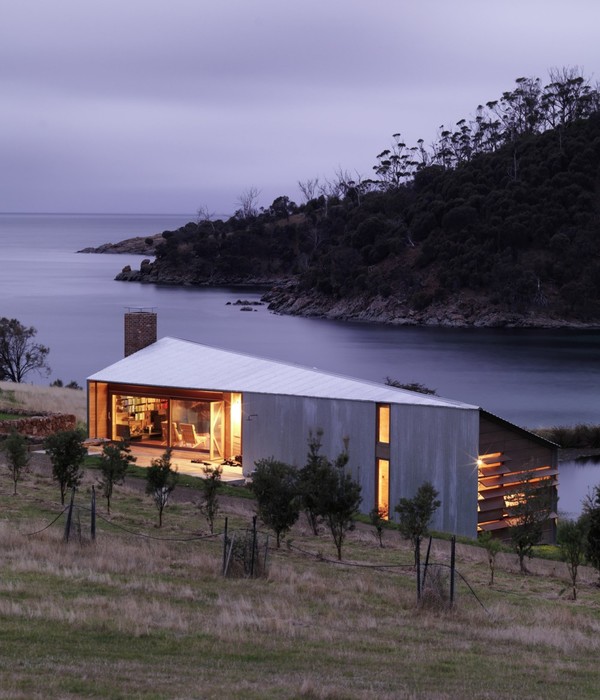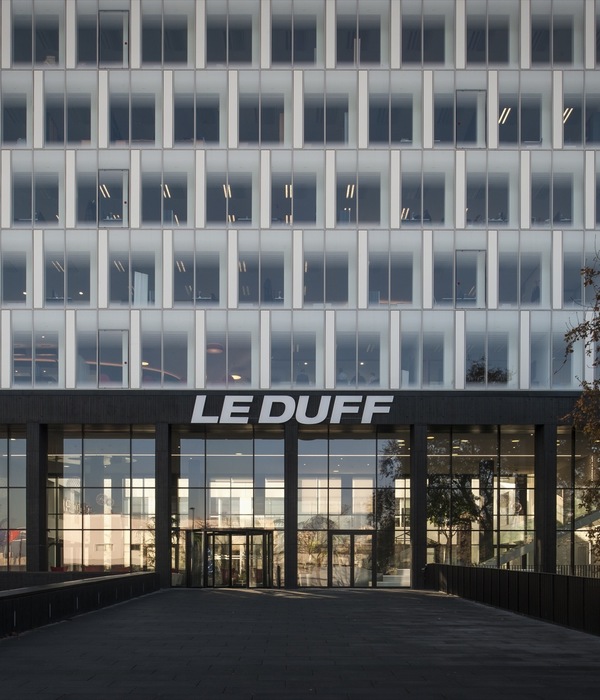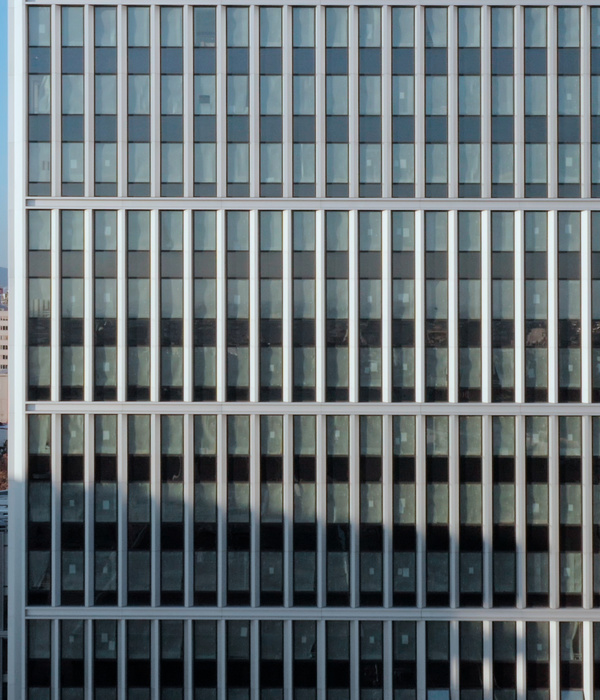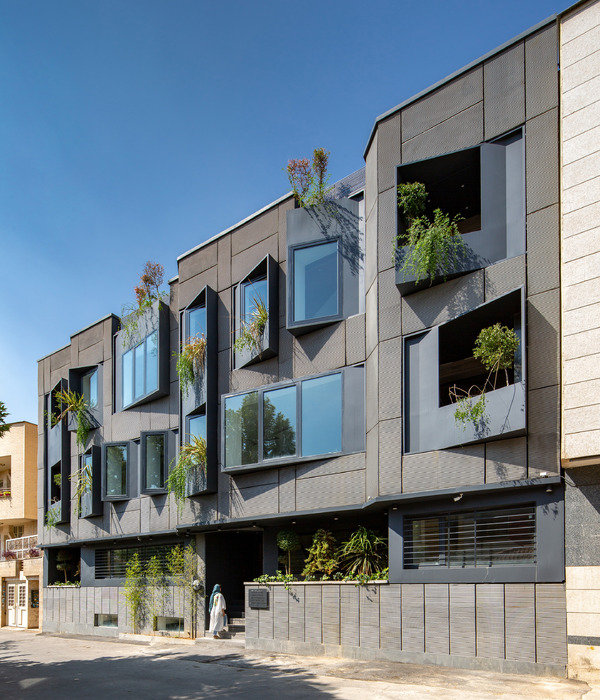This building depicts for both the design team and the developer, a different way to approach architecture with the purpose of translating habitability dynamics and new codes in a city like Xalapa. A fusion of synergies among architecture, construction and the market with a clear goal: offer a series of spaces distinguished by its spatial quality for those seeking for a property with all the possibilities offered by a low density building in a city that still allows short trips and an exceptional weather.
It is formed by 21 apartments distributed in five levels, the programme also has amenities such as the roof top with playground, pool table, bar, lounge and toilets. The two access are located on the ground floor, the main for pedestrians and the one for cars. The garage has 21 spaces and was designed to allow the future installation of carlifts to double its capacity.
The main access to the building is through a lobby connected with the vertical circulations, the bridge staircase is an important element of the design, dynamically arranged and located in the central courtyard conducting the user’s course with small floating green areas.
The majority of the spaces in the building have natural light and ventilation, the first apartments block is located towards the back façade that has a vertical garden and a 200 sq. m central patio. The second block opens to the central patio and the main façade where the terraces and balconies are located. The lattice on the façade is a distinctive design element, as well as a control instrument for the solar factor, privacy and the visual relation with the exterior.
The distribution inside the apartments is configured under the logic of maximum efficiency reducing the interior circulations and eliminating dividing walls, which allow flexibility in the social areas to be adapted according to the user’s needs. Each unit has living and dining room, open kitchen, terrace or balcony, laundry area and single- or two-bedroom settings.
The materials palette is primarily guided by apparent concrete and structural steel that have the advantage of ensuring its maintenance and validity through a contemporary language, without unnecessary complexities, showing the project´s composing elements as part of an integral system using design as the main value premise.
{{item.text_origin}}



