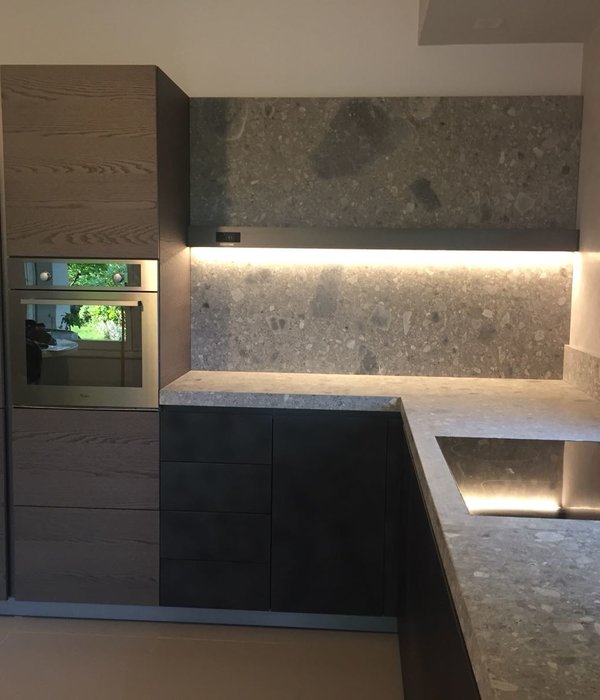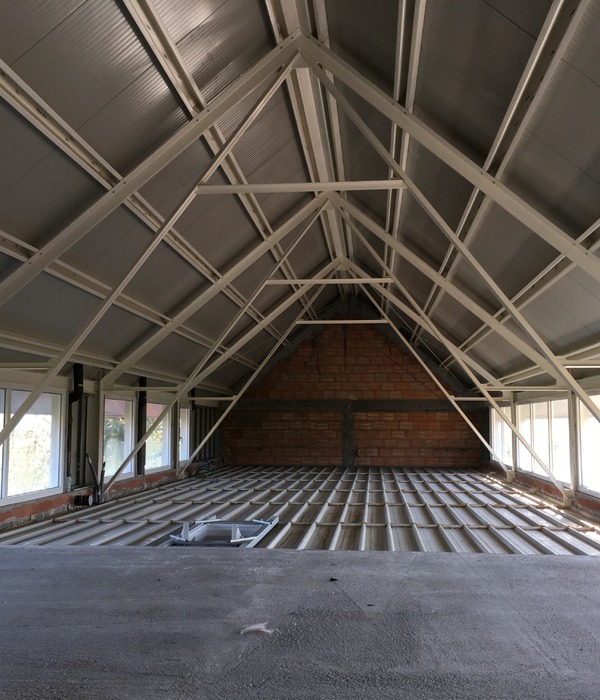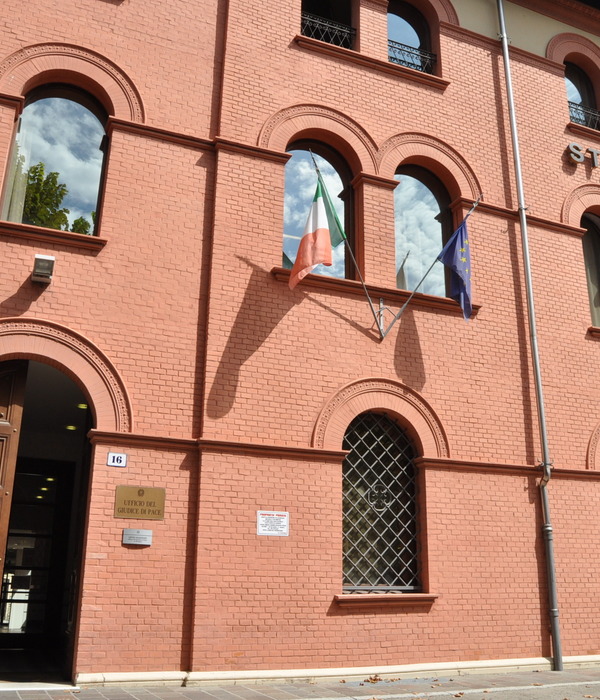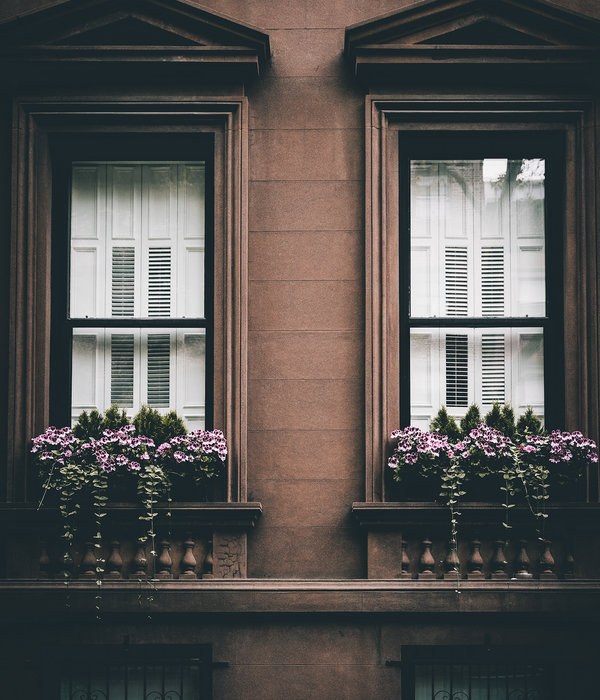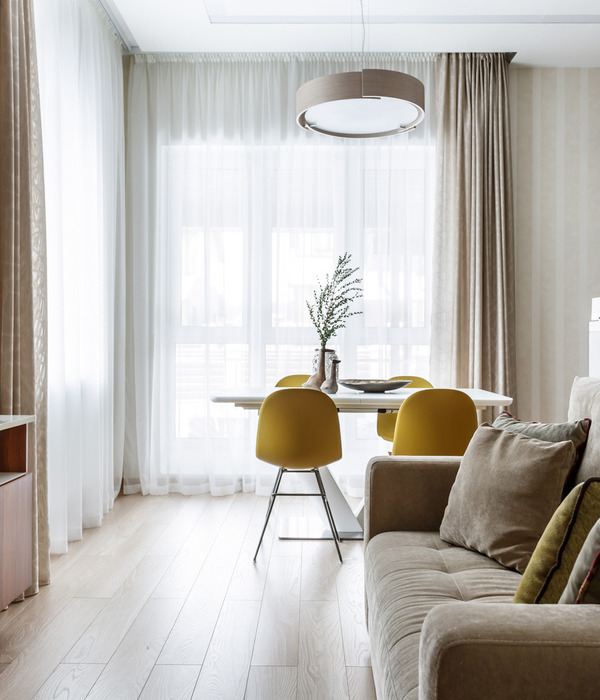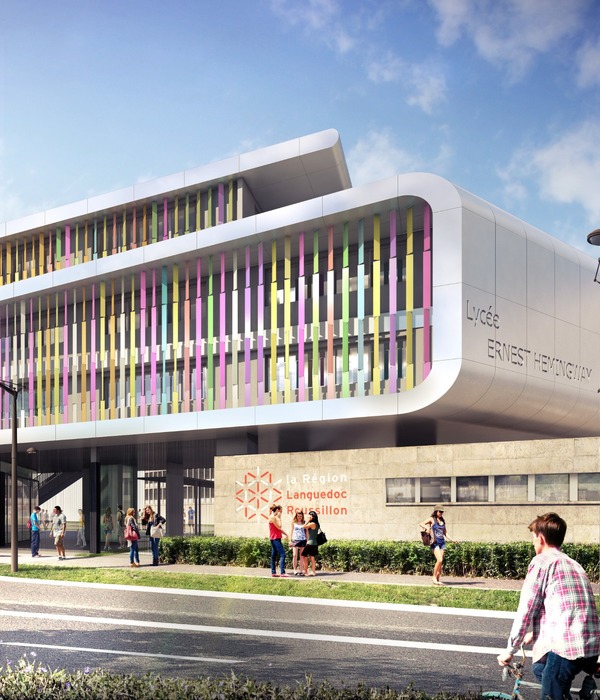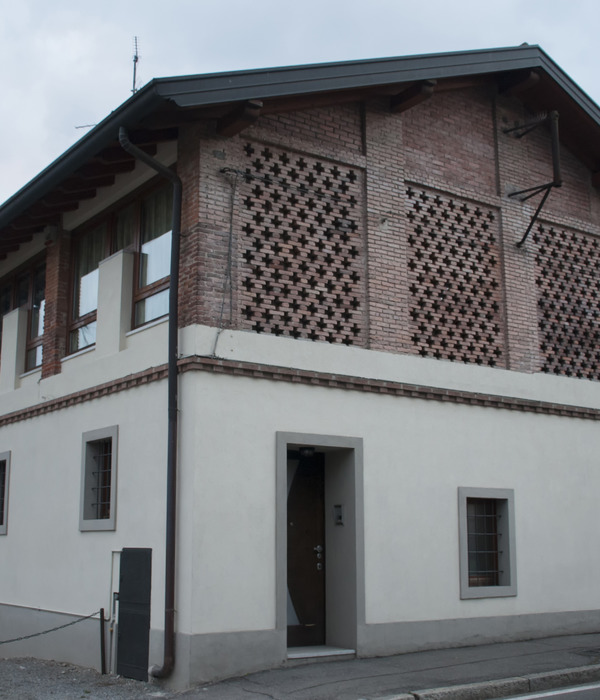ARRCC 重新设计了开普敦桌山脚下一处绿树成荫的场地上的现代住宅,赋予了其新的生命。ARRCC 的扩建与Antonio Zaninovic的最初设计完美融合,加强了与周围壮丽的城市景观之间的紧密联系。
ARRCC has given new life to a contemporary Cape Town home on a beautiful, treed site at the foot of Table Mountain. ARRCC’s additions fuse seamlessly with the existing architecture, originally designed by Antonio Zaninovic, enhancing its powerful connection with the surrounding landscape and magnificent city views.
▼项目概览,project overview © Federico Cairoli
最主要的加建包括一个新的花园凉亭,它取代了原来的小型开放结构,并将上层的一间卧室改建和扩建为顶层主套房。ARRCC 重新设计了整个主宅的内饰,包括增加了一个封闭式酒窖。室外则增加了一个宽阔的露台草坪。
The most significant architectural additions include a new garden pavilion, which replaced a small open structure, and the conversion and extension of abedroom on the upper level to create a penthouse main suite. ARRCC redesigned the interiors throughout the main house, including the addition of anenclosed wine room. Outside, an extensive terraced lawn was added.
▼扩建部分,extension © Federico Cairoli
ARRCC 自始至终的首要任务是利用现代、线条简洁的建筑形式与山坡显著的有机存在之间的并列所产生的能量。
ARRCC’s priority throughout was to harness the energy of the juxtaposition between the contemporary, clean-lined architectural forms with the powerful organic presence of the mountainside.
▼建筑与周围环境, building and the surroundings © Federico Cairoli
——says ARRCC Director, Jon Case.
ARRCC对凉亭的设计延续了主宅的建筑语言,尤其是材料的原始质感,并重现了倒角屋檐和落地玻璃门等鲜明特色,增强了居住者的环境体验。扩建部分的一端依山傍水,悬浮在布满石头的山坡上,融入树冠之中。扩建包括室内及室外部分,其中包含酒吧,餐厅,休息区, pizza烤炉和烧烤区。
ARRCC’s approach to the pavilion’s design extended the architectural language of the main house, especially its raw materiality, and reprised distinctive features such as the chamfered eaves and floor-to-ceiling glass doors to augment the experience of the setting. The new structure, nestled into the landscape on one end, now floats out from the rocky slope, suspended in the tree canopy. It includes enclosed and outdoor elements featuring a bar, dining space, lounge, pizza oven, and barbeque areas.
▼扩建的一端融入景观之中,the extension blends into the landscape © Federico Cairoli
▼烧烤区,barbeque area © Federico Cairoli
▼室外的休息区,outdoor lounge © Federico Cairoli
室内的定制元素包括餐桌和餐桌上面的灯具,该系列家具均由Martin Doller设计,设计结合了闪烁的灯光和悬挂的花盆等元素。不过,其中最吸引人的是一个黄铜壁炉,它是由Garage的铁匠Barry Ash mole设计的,灵感来自于 20 世纪 20 年代的铜制潜水头盔,并采用了真正的古船舷窗。凉亭通过步道和主宅连接,ARRCC 在步道旁增设了一个帐篷,该帐篷的设计灵感来源于他们的获奖作品:萨比沙野生动物保护区的猎豹平原狩猎小屋。
Bespoke interior elements include the dining table and the light above it, designed in collaboration with Martin Doller, which combines twinkling lights and hanging planters. Perhaps the piècede résistance, however, is a brass fireplace designed with metal smith Barry Ash mole of Garage, inspired by a 1920s copper diving helmet, and incorporating genuine vintage ship portholes. The pavilion is connected to the main house via a walkway, where ARRCC added a boma that draws inspiration from their award-winning design at the Cheetah Plains Game Lodge in the Sabi Sand Game Reserve.
▼主宅与扩建之间的连接,connection between the main house and the extension © Federico Cairoli
▼室内外衔接,the connection between indoor and outdoor © Federico Cairoli
▼由潜水头盔改造的壁炉,brass fireplace designed with the diving helmet © Federico Cairoli
ARRCC的室内设计师Mark Rielly和Nina Sierra Rubia和客户Shari Kennedy在主宅的室内设计概念上紧密合作。
ARRCC Interior designer Mark Rielly and Nina Sierra Rubia worked closely with the client, Shari Kennedy, on the design concept for the interiors of the main house.
“室内设计和当地的手工艺者们展开合作,旨在运用材料去揭露自然之美和最纯粹的形式,通过打磨原始的定制物将其转化成奢侈体验。” ——Mark Rielly,室内设计师 “ The interiors are a collaborative vision working with local artisans focusing on the use of materials to reveal their natural beauty and purest form, shaping bespoke pieces that are raw and transforming them into objects of luxury.” ——says Mark Rielly
▼室内环境,interior space © Federico Cairoli
ARRCC 的非洲极简主义风格与原始混凝土天花板和粗凿石墙的色调形成对话。光滑的大理石、漂白的木材、拉丝和抛光的金属层层叠加在建筑外壳上,为砂砾和泥土色调增添了复杂性和精致感。结合华丽的装饰和情调元素,室内装饰体现了 ARRCC 标志性的 “赤足的奢华 “效果。
ARRCC’s Afro-minimalist approach sustains a dialogue with the palette of raw concrete ceilings and roughly hewn stone walls. Smooth marble, bleached timbers, and brushed and patinated metals are layered onto the architectural shell, adding complexity and refinement to the gritty and earthy palette. Combined with glamorous accents and moody elements, the interiors capture ARRCC’s trademark “barefoot luxury” effect.
▼精致与粗粝的结合,the combination of rough and refinement © Federico Cairoli
室内设计师在家具中增添了一抹中世纪色彩,很多家具都是定制的并与当地的知名工匠们展开了合作,其中包括OKHA,Martin Doller和David Reade。然而,其总体风格是将静谧的优雅与雕塑感、功能性和永恒性融为一体。
A subtle nod to mid-century design runs throughout the furnishings, many of which have been custom-made and involve collaborations with noteworthy local craftsmen such as OKHA, Martin Doller, and David Reade. The overarching approach, however, combines a quiet elegance with a sculptural yet functional and timeless feeling.
▼静谧的优雅,a quiet elegance © Federico Cairoli
布满纹理的木材,皮革,皮毛和织物同样呼应了周围环境的自然主题。例如餐桌椅上装饰用的皮毛,主色调并不突出,但深色的木材与织物的质感形成对比。金属色和镜子等抛光和光亮的元素让人很容易联想到城市。餐厅定制的玻璃球灯与夜晚城市灯光的闪烁相呼应。金箔天花板、穹顶铜灯、黑檀木、铜镜和威士忌色天鹅绒内饰,让葡萄酒室宛如一个珠宝盒,将华丽的氛围表现得淋漓尽致。
Textured timber, leather, fur, and textiles also speak to the presence of nature in the surrounding landscape. The colors are muted, but dark woods and tactile touches provide contrast, as in the case of the fur draped on the kitchen chairs. Polished and glossy elements, such as metallics and mirrors, serve as reminders of the proximity of the city. The glass balls of the bespoke dining room light speak to the sparkle of the city lights at night. An atmosphere of moody glamour is most overtly expressed in the wine room, which is like a jewelry box with its gold-leaf ceiling and domed bronze lights, ebonized oak, bronze mirrors, and whisky-coloured velvet upholstery.
▼厨房,kitchen © Federico Cairoli
▼餐厅,the dining area © Federico Cairoli
▼华丽的酒窖,luxury wine room © Federico Cairoli
ARRCC 独特的轻松而精致的风格体现在上层主套房的精美细节上。休息室中的雪松条和青铜包层相互呼应,形成了连续性。主浴室设有中央特色浴缸,与宽敞的休息空间相重叠,可以欣赏到城市的壮丽景色。洗手台以大理石为主,柔和哑光的石材纹理和珠光色调营造出一种柔和的华丽感。精心布置的镜子扩大了整体的空间效果。定制的床被放置在一个略微抬高的大理石基座上来欣赏一览无余的城市美景。床的每一个细节都是精心定制的,其中包括床头柜,床边桌和床头灯。
ARRCC’s distinctively relaxed but refined approach manifests in the fine detailing of the main suite on the upper level. Continuity is created with the echoes of cedar strip and bronze cladding in the pajama lounge. The main bathroom, with its central feature bath, overlaps with an ample lounge space with spectacular views of the city. Marble features prominently on the vanities while soft matte travertine vein and pearlescent colours create a muted sense of glamour. Strategically positioned mirrors amplify the effect of space. The custom-designed bed is elevated on a marble base to enhance the appreciation of the sweeping views of the city. Every detail of the bed unit was custom-made, including the headboards, bedside tables, and bedside pendant lights.
▼二层客厅,living room on top © Federico Cairoli
▼卧室,bedroom © Federico Cairoli
▼衣帽间,cloak room © Federico Cairoli
▼拥有城市景观视野的浴室,bath features with spectacular views of the city © Federico Cairoli
ARRCC 对建筑、室内设计和家具进行了深思熟虑的分层设计,创造出一个宁静而富有个性的空间,并与周围环境深深融合在一起。作为一项设计宣言,该住宅旨在体现当代非洲的设计理念,将城市和自然元素融合在一起,为人们带来令人振奋的场所体验。
ARRCC’s thoughtful and considered layering of architecture, interior design, and furnishings creates a serene but characterful space deeply fused with its setting. As a design statement, this home aims to embrace a contemporary African design narrative, fusing urban and natural elements for an inspiring experience of place.
▼细部,detail © Federico Cairoli
Project Name: Glen Villa Project Location: Cape Town, South Africa Interior Designer: ARRCC Interior Design Team: Jon Case,Wade Nelsen, Clive Schulze InteriorDecorTeam: Mark Rielly, Nina Sierra Rubia, Gabriella Duarte, Anna Katharina Schoenberger Photographer:Adam Letch Copy by Graham Wood
{{item.text_origin}}


