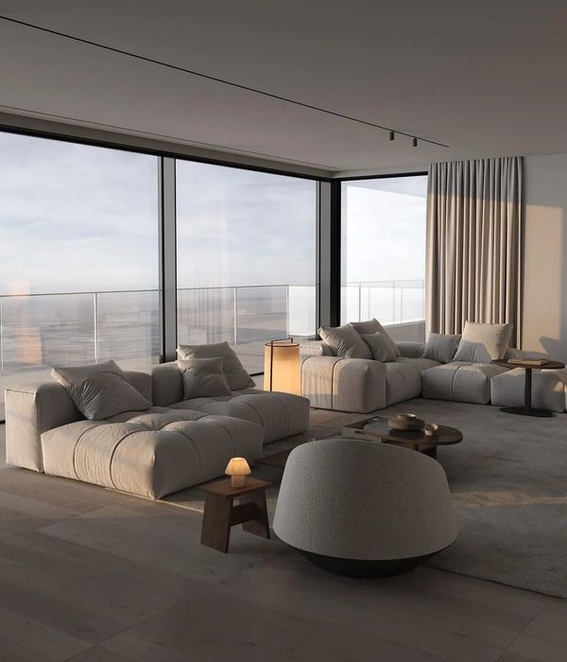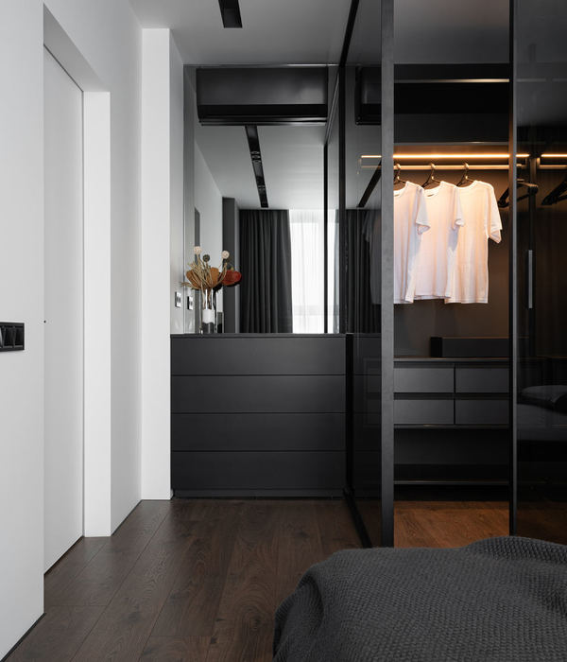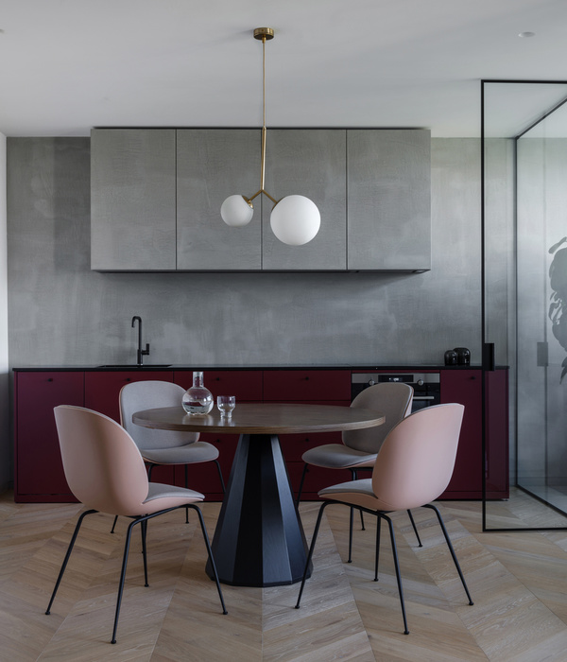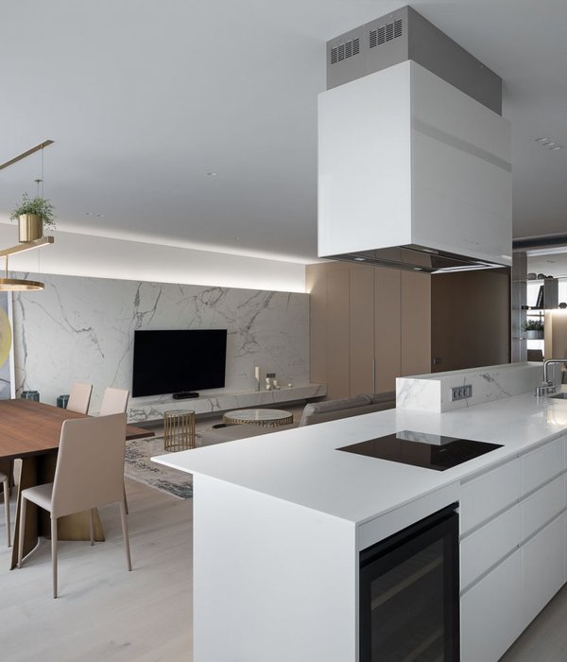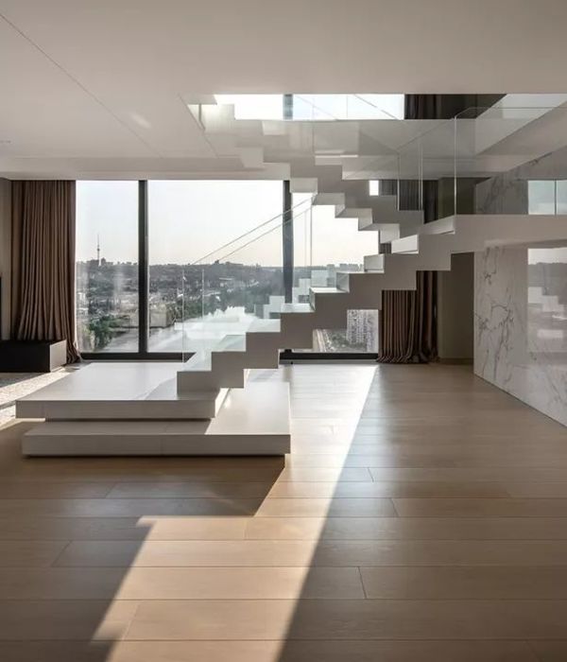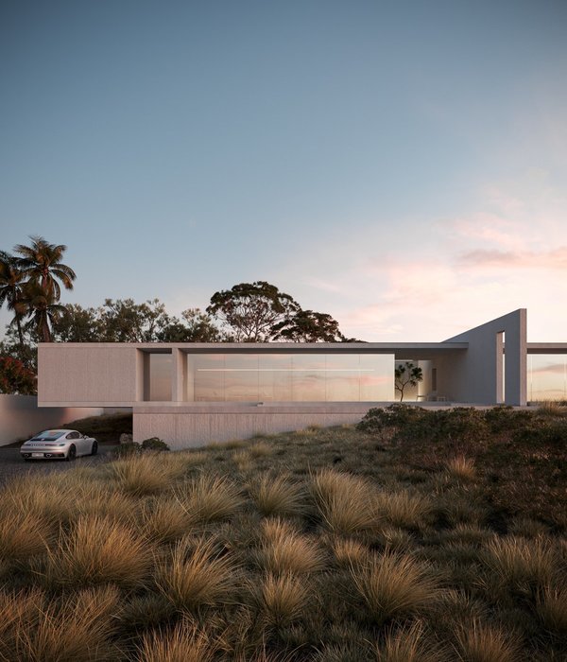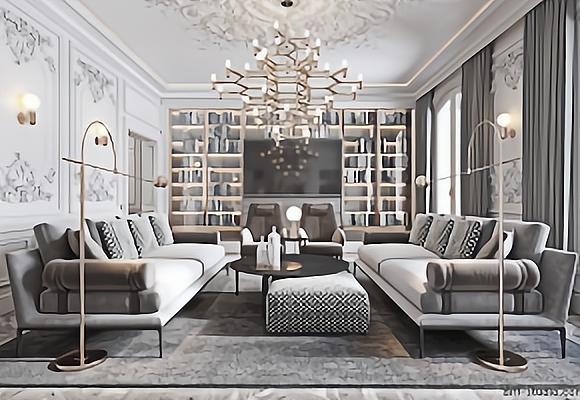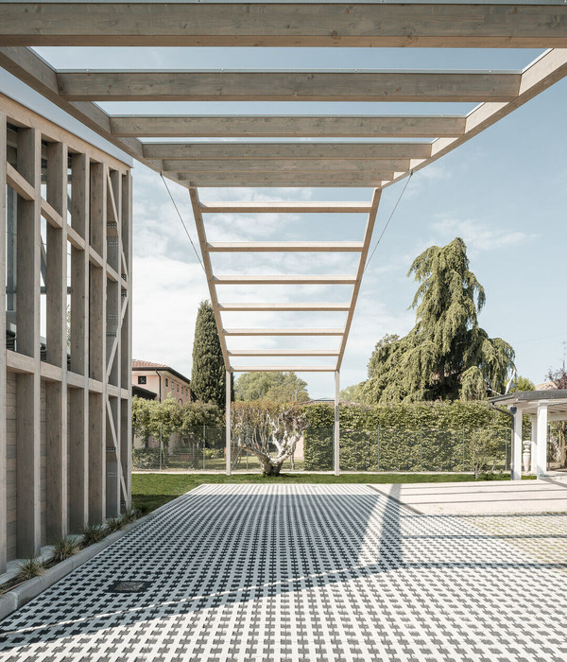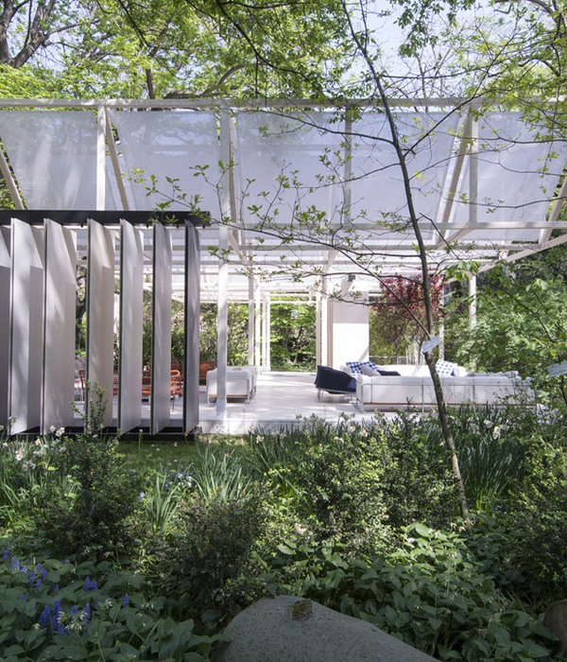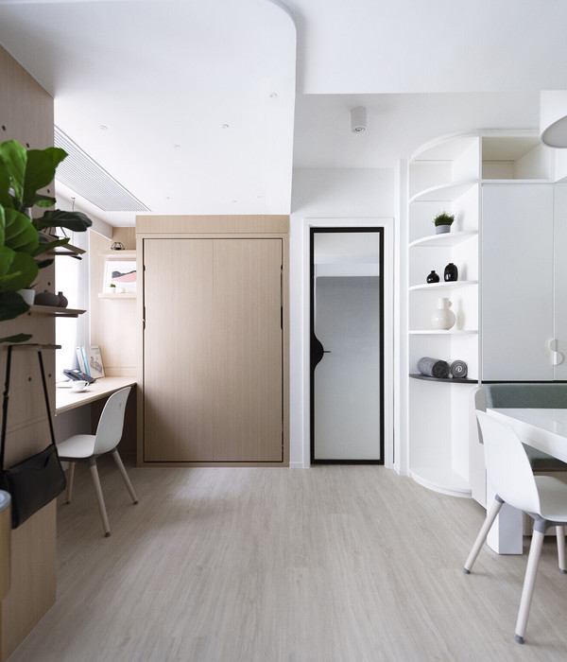© Casey Woods
凯西·伍兹
架构师提供的文本描述。Autohaus是德克萨斯州中部一个汽车收藏家的车库和住所。该设计具有紧凑的生活区,表现为一个单一的质量,漂浮在一个开放的区域,灵活的收集和汽车校准/显示。第二层的体积是向前移动,以允许双高度的看法车库空间在后面,同时创造一个日常的车下悬停床房在前面。
Text description provided by the architects. The Autohaus is a car collectors’ garage and residence in central Texas. The design features compact living quarters, expressed as a single mass, floating above an open area for flexible gathering and automobile calibration/display. The second-floor volume is shifted forward to allow for double-height views to the garage space at the back while creating an everyday carport beneath the hovering bedchamber in the front.
© Charles Davis Smith
查尔斯·戴维斯·史密斯
© Casey Woods
凯西·伍兹
20英尺的悬臂是由W30x116钢梁制成的,一个充满光线的楼梯井提供了两卷之间的物理通道。定制的钢和玻璃滑动门打开了居住空间的大型屋顶露台周围的树木檐篷,使室内/室外生活在城市环境。
The twenty-foot cantilever is made possible by W30x116 steel beams, and a light-filled stairwell provides physical access between the two volumes. Custom-made steel and glass sliding doors open the living space to a large roof terrace surrounded by tree canopies, enabling indoor/outdoor living in an urban setting.
© Charles Davis Smith
查尔斯·戴维斯·史密斯
协同设计和施工过程是该项目的关键。马特·法杰库斯建筑团队与总承包商里辛格家合作,设计、制造和安装大型定制的钢门窗。在建筑过程中,临时在部分建造的车库内建立了一个临时的钢铁制造和油漆车间。
A collaborative design and construction process was key to the project. The Matt Fajkus Architecture team worked with the general contractor, Risinger Homes, to design, fabricate, and install the large custom steel doors and windows. A makeshift steel fabrication and paint shop were temporarily set up inside the partially-built garage during construction.
© Charles Davis Smith
查尔斯·戴维斯·史密斯
这些门窗建在底层,然后安装在浮动的起居室里。这一过程允许更大的质量控制,高端工艺,完全定制,并立即安装,以产生一个独特的功能和同样独特的生活体验结构。
The doors and windows were built in-house on the ground floor before their installation in its floating living quarters. This process allowed for greater quality control, high-end craftsmanship, full customization, and immediate installation, to produce a structure for a unique function and equally unique living experience.
© Perfecto Creative
C.完美创意
Architects Matt Fajkus Architecture
Location Austin, United States
Project Team Matt Fajkus, AIA; David Birt; Sarah Wassel; Jooyoung Kim
Area 4088.0 ft2
Project Year 2017
Photographs Charles Davis Smith, Casey Woods, Perfecto Creative
Category Houses
Manufacturers Loading...
{{item.text_origin}}

