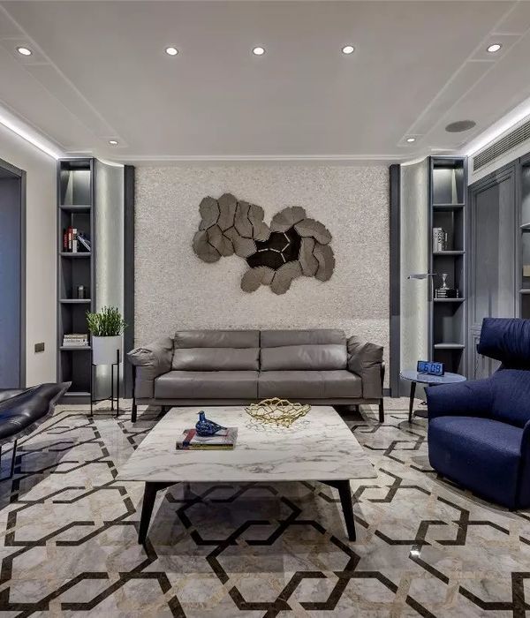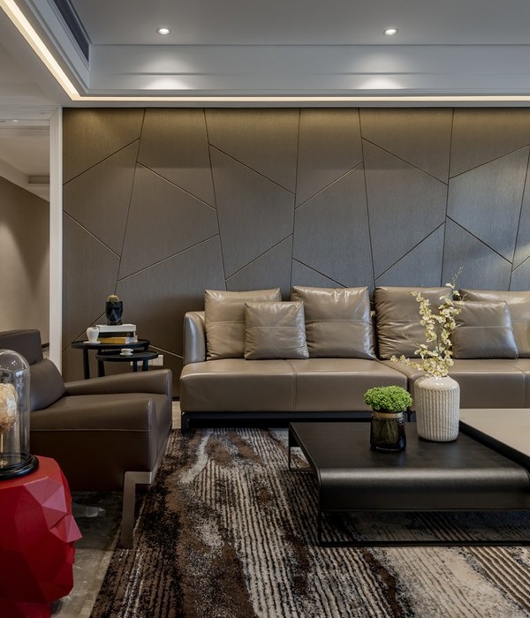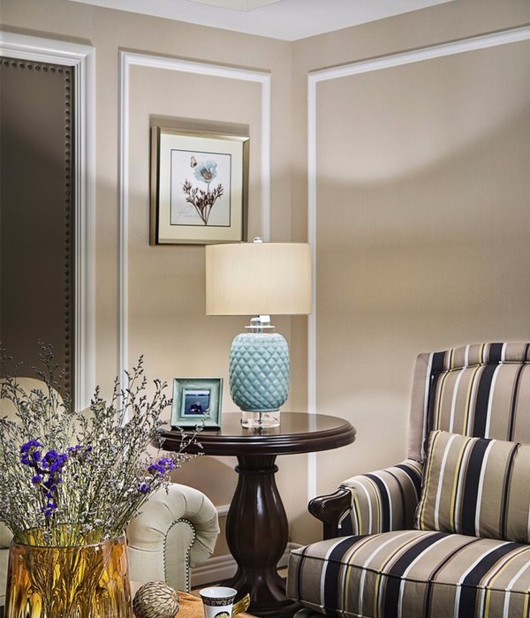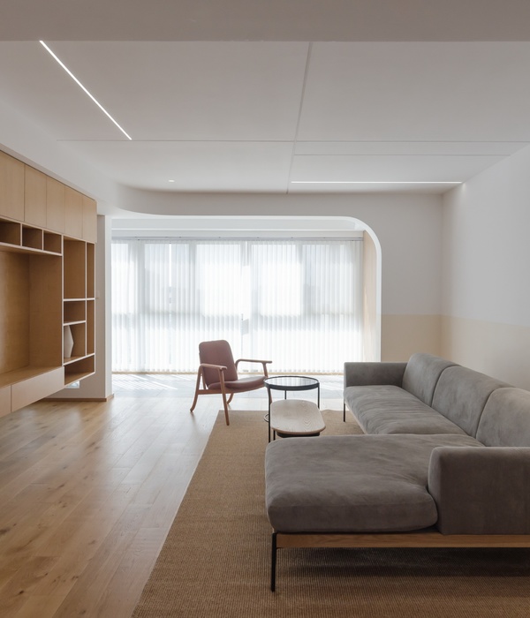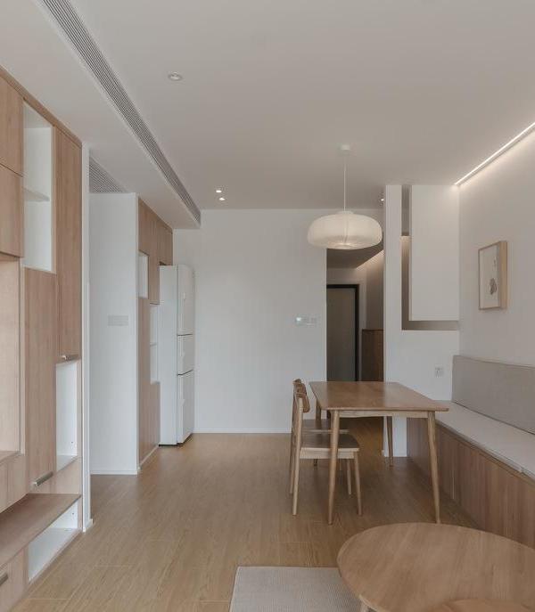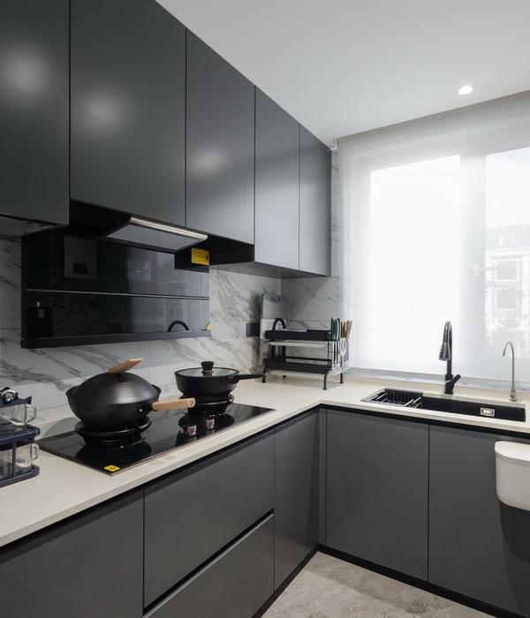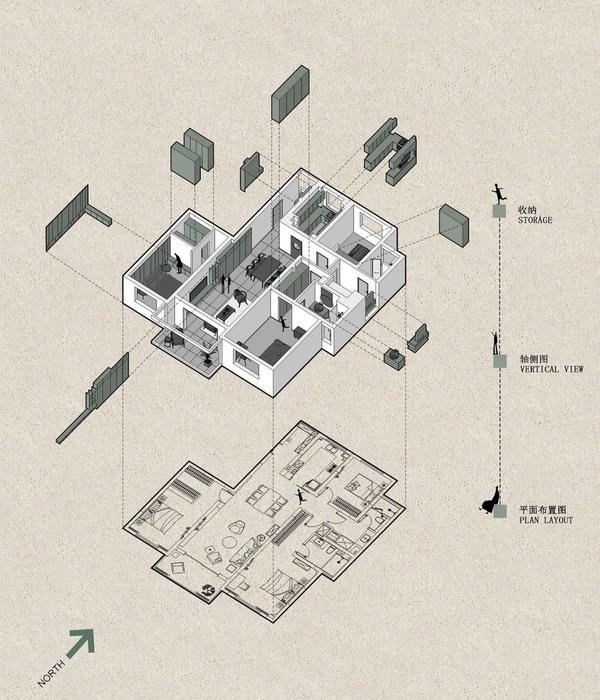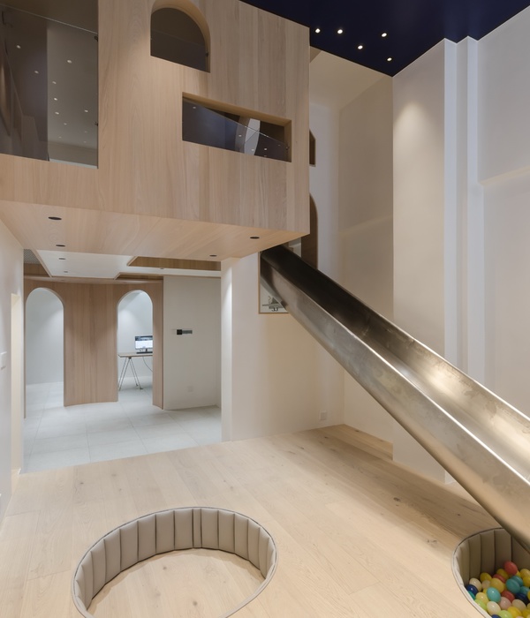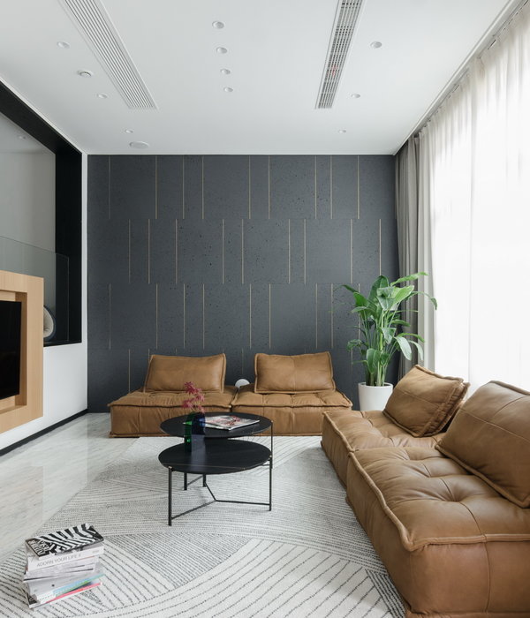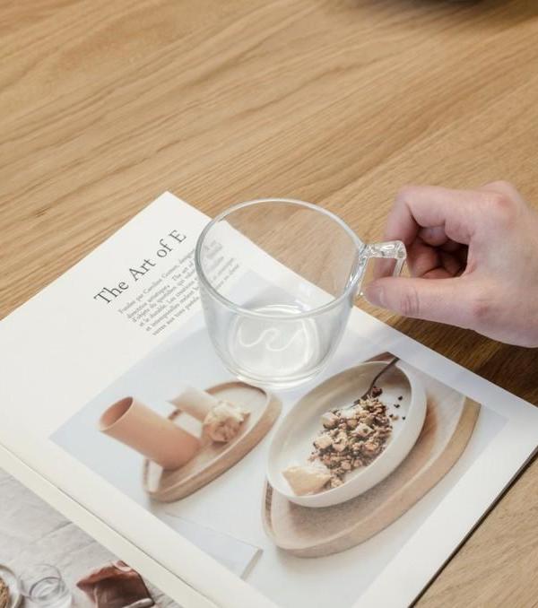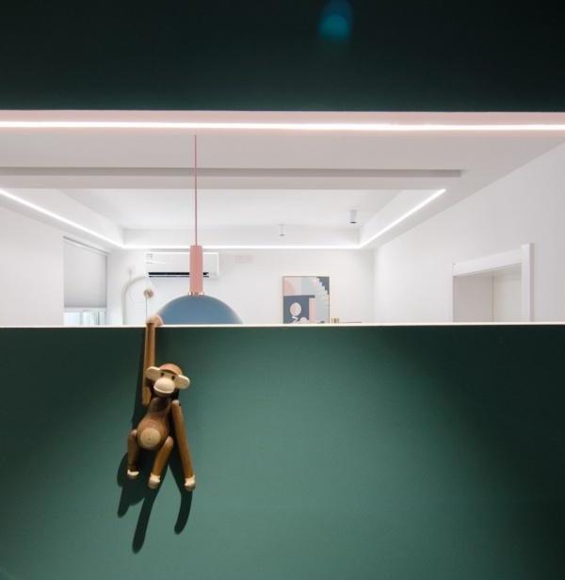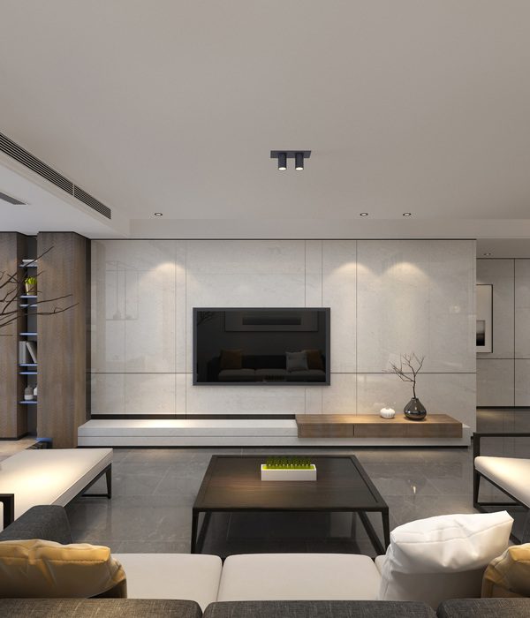位于澳大利亚西部海岸线的一座现代化的别墅,由乌克兰的室内设计师Serge Somkin设计。住宅与自然景观融为一体,并与周围环境相联系。简洁的线条和简洁的形式,充分体现了建筑“安静”的理念。
A modern villa on Australia's western coast, designed by Ukrainian interior designer Serge Somkin. The house is integrated into the natural landscape and linked to its surroundings. Simple lines and simple forms fully reflect the concept of "quiet" architecture.
白色纹理的墙壁结合光滑的无框全景玻璃创造了一种光和平静的感觉。住宅是由一个单独的体量创建的,它被垂直的墙分割开。它将主卧区与主卧区分离开来。立面几乎与主干道完全隔绝,完全面向壮观的自然景观和邻近的游泳池开放。
White textured walls combined with smooth frameless panoramic glass create a sense of light and calm. The house is created by a single volume that is divided by vertical walls. It separates the master bedroom area from the master bedroom. The facade is almost completely isolated from the main road and is completely open to the spectacular natural landscape and the adjacent swimming pool.
从正门进去,入口区域附近是一个小化妆室和一个衣柜。住宅的中心部分是居住空间,它包括厨房、餐厅和家庭休息区。客人套房有自己的私人浴室和家庭办公室位于“飞行”街区。从概念上说,它是没有窗户的。然而,在天花板上有几个天空入口,让自然光进入。
Enter through the main entrance, and near the entrance area are a small powder room and a wardrobe. The central part of the house is the living space, which includes the kitchen, dining room and family lounge area. Guest suites have their own private bathrooms and home offices located in the "flying" block. Conceptually, it has no Windows. However, there are several sky entrances in the ceiling that allow natural light to enter.
在主空间和主人套房之间的过渡区域装饰有一个小的私人花园和一盏软墙洗涤灯。主卧套间采用大型无框玻璃窗,但仍保持私密和封闭。睡眠区与大型步入式衣柜和没有门的宽敞浴室相连。它创造了一个具有独特生活体验的单一流动空间。
The transition area between the main space and master suite is decorated with a small private garden and a soft wall wash lamp. The master suite features large frameless glazing, yet remains private and enclosed. The sleeping area is connected to a large walk-in closet and a spacious bathroom with no doors. It creates a single fluid space with a unique living experience.
{{item.text_origin}}

